USD 1,376,617
4 r
6 bd
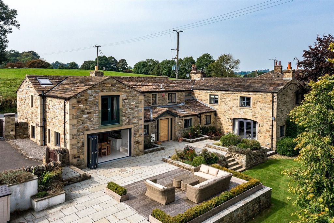
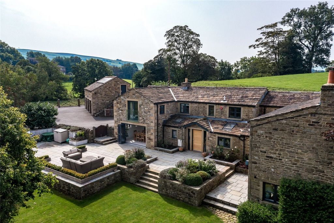
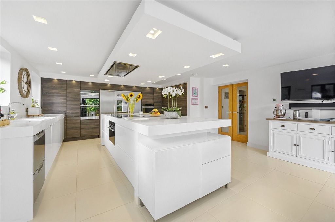
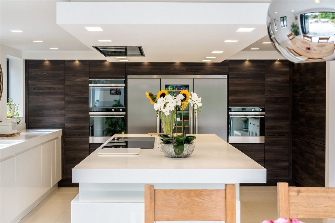
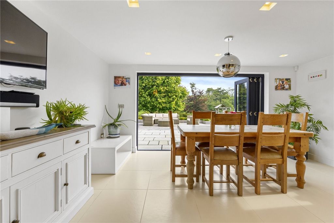
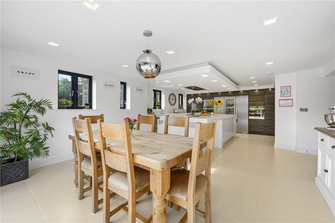
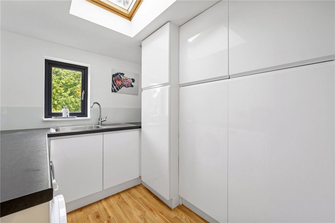
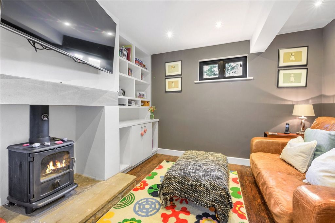
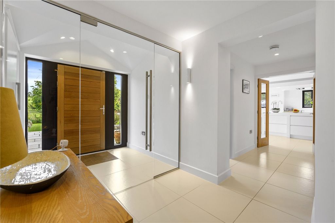
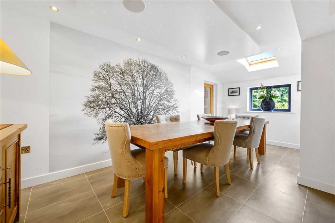
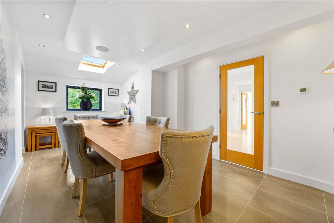
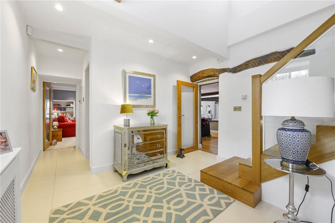
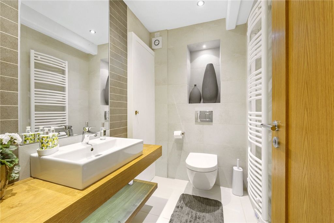
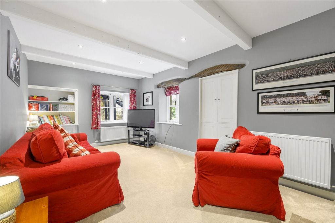
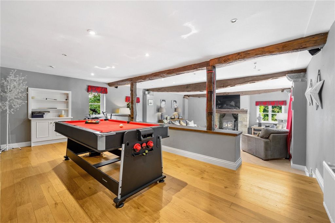
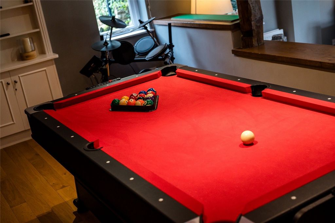
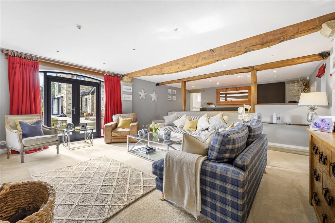
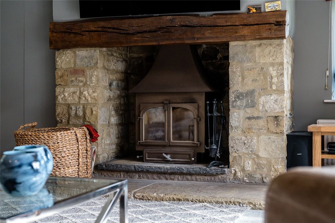
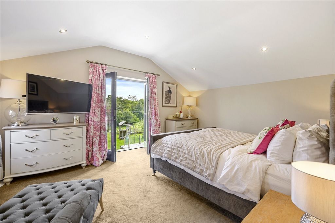
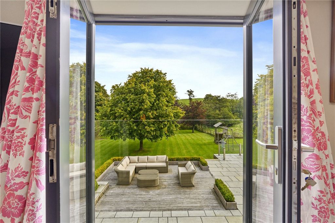
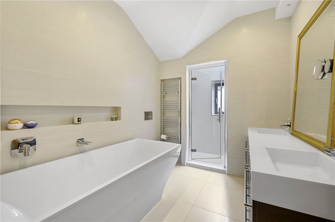
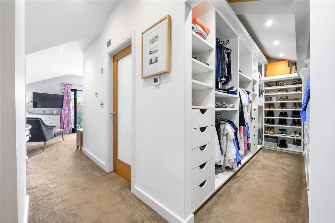
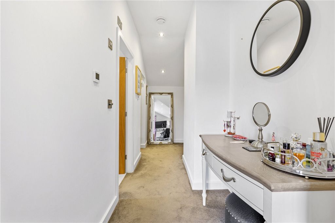
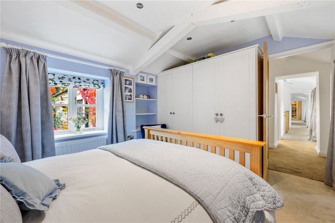
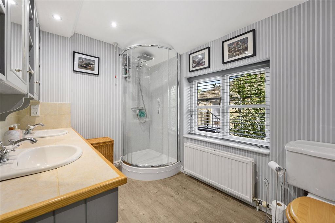
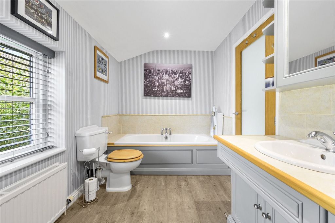
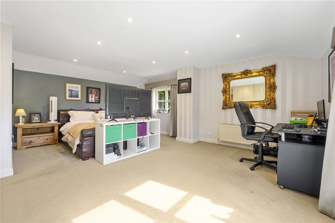
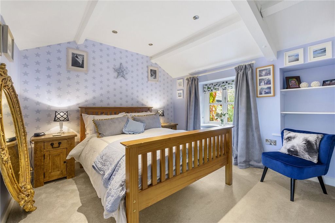
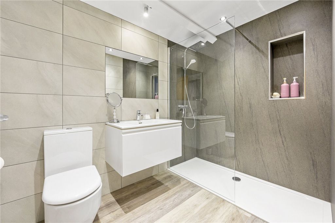
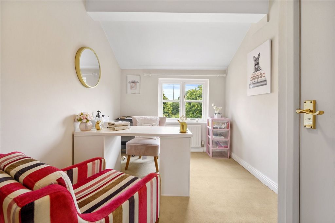
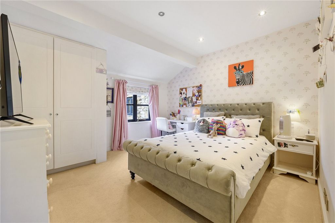
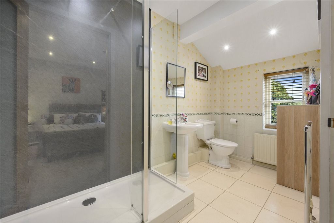
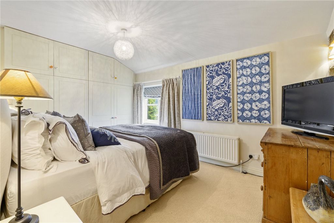
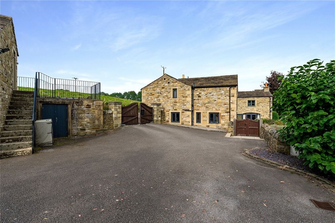
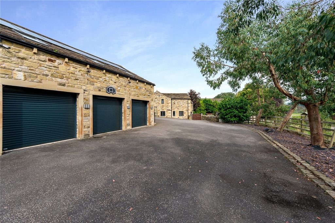
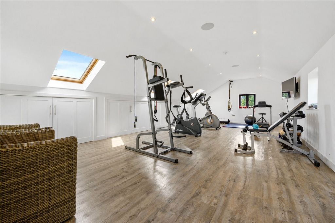
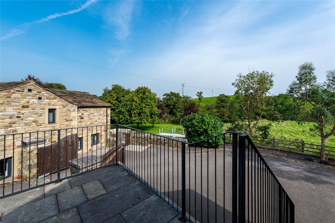
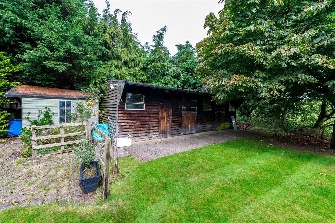
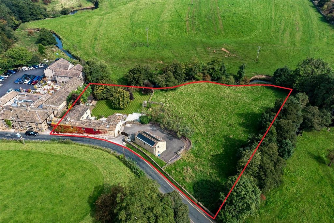
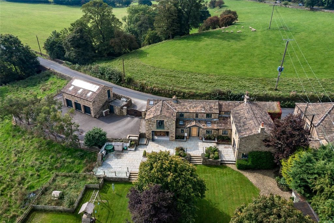
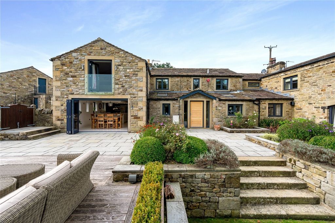
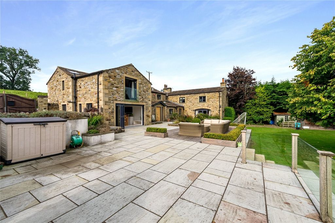
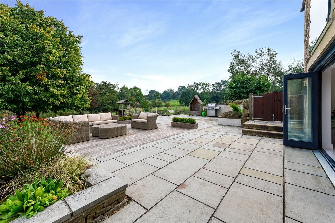
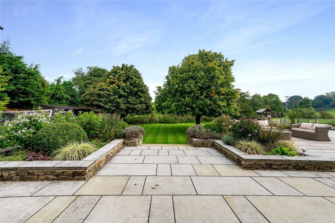
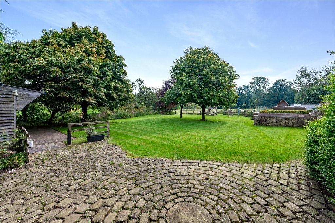
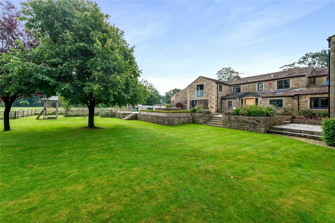
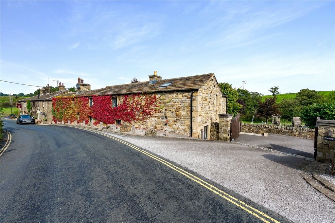
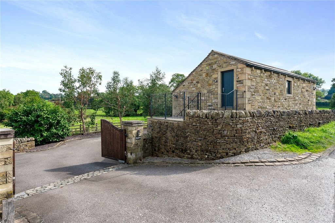
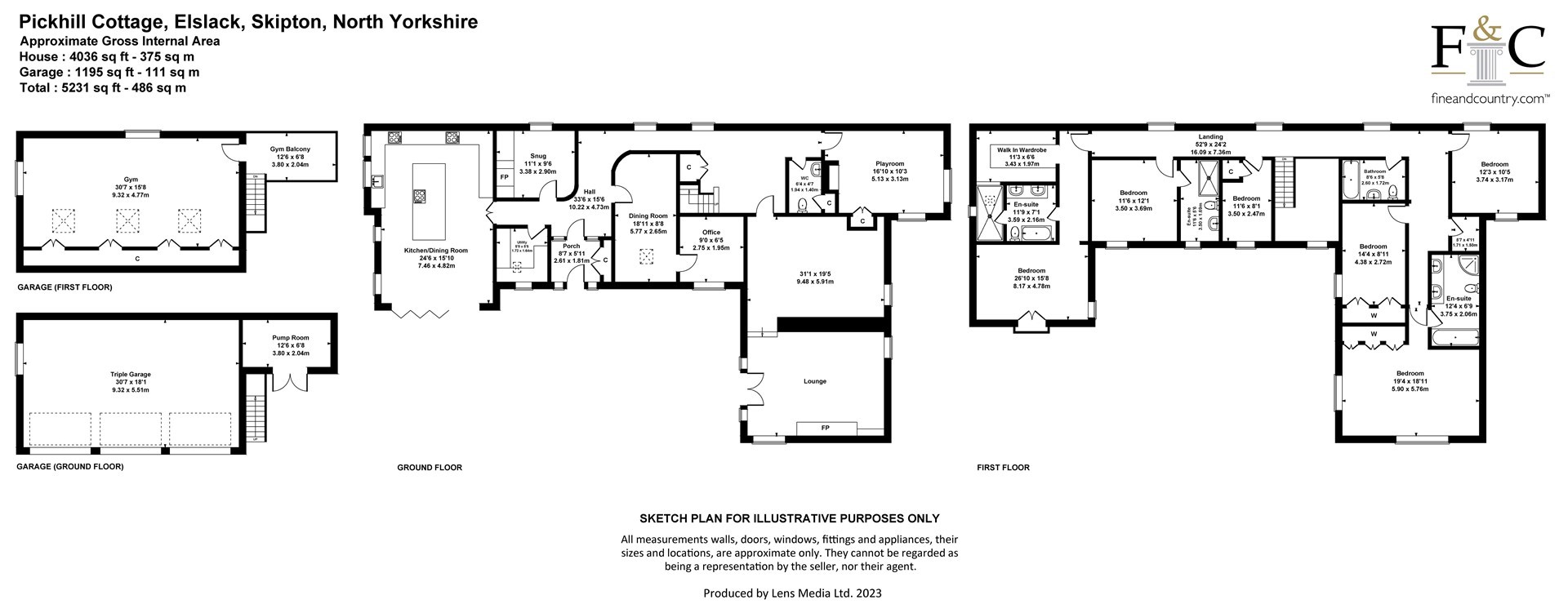

Internal space has been thoughtfully created and it has a perfect blend between contemporary and traditional finishes which will not disappoint.The property briefly comprises:-
Entrance hall with white tiled floor and glass wall with frameless glass pivot door. Inner hallway providing access to ground floor and first floor with impressive curved walls. The hallway leads to a Snug with wood burning stove, a fully fitted utility room, and on to a superb dining kitchen. The kitchen dining area has bi-fold doors to the terrace area. The kitchen is modern with large Corian central island unit with Hob, Griddle and steam oven. There are high quality integrated appliances including Fisher & Pakel ovens, triple dishwashers, boiling water tap, waste disposal unit and cavernous John Lewis Fridge Freezer and wine cellar.
Off the hallway is a separate dining room with atmospheric ceiling lighting and to the rear of the dining room is a quiet study with window overlooking the garden area. passing through the rear hall there is a contemporary staircase to the first floor with storage cupboards underneath, a ground floor W.C. and access to a large split level lounge with feature beams and stone fireplace containing a wood burning stove. There are French doors to the terrace.
At the far end of the house is a further reception room perfect for a kids lounge or TV room.To the first floor a linear landing provides access to all of the bedrooms and bath rooms. In total there are six bedrooms and four bathrooms. Three of the bedrooms are ensuite. At the far end of the house the master bedroom has a walk in wardrobe area, a luxurious ensuite bathroom with with Villroy & Boch suite and a large bedroom open to eaves with Juliet balcony overlooking the garden. The remaining 5 bedrooms are all of generous proportions. Externally within the garden there are some timber stables as well as a large lawn beneath the terrace. To the side of the garden is a paddock extending to just under 1 acre and is bordered by a stream - please note that the boundary line shown on the photographs is approximate.
The whole plot including the footprint of the house extends to approximately 1.41 acres.Elslack village is well known for its popular destination pub The Tempest Arms. its located 4 miles West of Skipton town centre and is close to the Yorkshire/Lancashire border. Skipton is known as 'the gateway to the Dales' for its location just on the edge of the Yorkshire Dales. Regularly topping the list as the best place to live in the country in the Sunday Times and with fantastic road and rail connections, Skipton and its surrounding villages offer both the peace and quiet of the countryside and the hive of activity afforded by a tourist hub. Craven offers some of the finest dining venues in the country, with Michelin stars, AA Rosettes and National Restaurant Awards all having been awarded to local restaurants. As well as fine dining, Skipton and the local villages also offer an excellent array of coffeehouses and tearooms, micro pubs, cocktail bars and traditional Yorkshire pubs. The area borders the Yorkshire Dales National Park and is within easy commuting distance of many of the West Yorkshire and East Lancashire Business centres. Skipton has a wide range of amenities including Grammar schools, supermarkets and a train service to Leeds, Bradford and Carlisle. Mainline services to London are available via Leeds. East Lancashire, and Yorkshire business centres as well as the northern motorway network are all within striking distance. Travel distances are approximate, Skipton 4 miles / Barnoldswick 4.3 miles / Leeds 33 miles / Manchester 42 miles / Leeds Bradford Airport 24 miles / Manchester International Airport 56 miles.
Features:
- Garage
- Garden View more View less Pickhill Cottage has been lovingly restored, extended, upgraded and improved over the last 15 years and is now a superb family home. The house sits in a spacious plot tucked away behind the Tempest Arms pub and the roadside elevation hides a truly impressive property.Access is through the electric gates to a large tarmacadam driveway with plenty of parking and turning room. There is stone built triple garage with car wash area, and an external staircase to an elevated terrace providing access to the large Gymnasium / office area above the garage which could be a superb annexe space if required.The house is approached across a large stone terrace which is in the sun from late morning throughout the day. There are designated seating areas and access to an enclosed lawned area on a lower level.
Internal space has been thoughtfully created and it has a perfect blend between contemporary and traditional finishes which will not disappoint.The property briefly comprises:-
Entrance hall with white tiled floor and glass wall with frameless glass pivot door. Inner hallway providing access to ground floor and first floor with impressive curved walls. The hallway leads to a Snug with wood burning stove, a fully fitted utility room, and on to a superb dining kitchen. The kitchen dining area has bi-fold doors to the terrace area. The kitchen is modern with large Corian central island unit with Hob, Griddle and steam oven. There are high quality integrated appliances including Fisher & Pakel ovens, triple dishwashers, boiling water tap, waste disposal unit and cavernous John Lewis Fridge Freezer and wine cellar.
Off the hallway is a separate dining room with atmospheric ceiling lighting and to the rear of the dining room is a quiet study with window overlooking the garden area. passing through the rear hall there is a contemporary staircase to the first floor with storage cupboards underneath, a ground floor W.C. and access to a large split level lounge with feature beams and stone fireplace containing a wood burning stove. There are French doors to the terrace.
At the far end of the house is a further reception room perfect for a kids lounge or TV room.To the first floor a linear landing provides access to all of the bedrooms and bath rooms. In total there are six bedrooms and four bathrooms. Three of the bedrooms are ensuite. At the far end of the house the master bedroom has a walk in wardrobe area, a luxurious ensuite bathroom with with Villroy & Boch suite and a large bedroom open to eaves with Juliet balcony overlooking the garden. The remaining 5 bedrooms are all of generous proportions. Externally within the garden there are some timber stables as well as a large lawn beneath the terrace. To the side of the garden is a paddock extending to just under 1 acre and is bordered by a stream - please note that the boundary line shown on the photographs is approximate.
The whole plot including the footprint of the house extends to approximately 1.41 acres.Elslack village is well known for its popular destination pub The Tempest Arms. its located 4 miles West of Skipton town centre and is close to the Yorkshire/Lancashire border. Skipton is known as 'the gateway to the Dales' for its location just on the edge of the Yorkshire Dales. Regularly topping the list as the best place to live in the country in the Sunday Times and with fantastic road and rail connections, Skipton and its surrounding villages offer both the peace and quiet of the countryside and the hive of activity afforded by a tourist hub. Craven offers some of the finest dining venues in the country, with Michelin stars, AA Rosettes and National Restaurant Awards all having been awarded to local restaurants. As well as fine dining, Skipton and the local villages also offer an excellent array of coffeehouses and tearooms, micro pubs, cocktail bars and traditional Yorkshire pubs. The area borders the Yorkshire Dales National Park and is within easy commuting distance of many of the West Yorkshire and East Lancashire Business centres. Skipton has a wide range of amenities including Grammar schools, supermarkets and a train service to Leeds, Bradford and Carlisle. Mainline services to London are available via Leeds. East Lancashire, and Yorkshire business centres as well as the northern motorway network are all within striking distance. Travel distances are approximate, Skipton 4 miles / Barnoldswick 4.3 miles / Leeds 33 miles / Manchester 42 miles / Leeds Bradford Airport 24 miles / Manchester International Airport 56 miles.
Features:
- Garage
- Garden Pickhill Cottage a été restauré, agrandi, mis à niveau et amélioré avec amour au cours des 15 dernières années et est maintenant une superbe maison familiale. La maison se trouve sur un terrain spacieux niché derrière le pub Tempest Arms et l’élévation en bord de route cache une propriété vraiment impressionnante.L’accès se fait par les portails électriques à une grande allée goudronnée avec beaucoup de parking et d’espace pour tourner. Il y a un garage triple en pierre avec zone de lavage de voiture, et un escalier extérieur menant à une terrasse surélevée donnant accès au grand gymnase / bureau au-dessus du garage qui pourrait être un superbe espace annexe si nécessaire.La maison est accessible par une grande terrasse en pierre qui est au soleil dès la fin de la matinée tout au long de la journée. Il y a des coins salons désignés et un accès à une pelouse fermée à un niveau inférieur.
L’espace intérieur a été soigneusement créé et il présente un mélange parfait entre les finitions contemporaines et traditionnelles qui ne vous décevront pas.La propriété comprend brièvement : -
Hall d’entrée avec carrelage blanc au sol et paroi vitrée avec porte pivotante en verre sans cadre. Couloir intérieur donnant accès au rez-de-chaussée et au premier étage avec des murs incurvés impressionnants. Le couloir mène à un Snug avec poêle à bois, à une buanderie entièrement équipée et à une superbe cuisine à manger. La salle à manger de la cuisine a des portes pliantes donnant sur la terrasse. La cuisine est moderne avec un grand îlot central en Corian avec plaque de cuisson, plaque de cuisson et four à vapeur. Il y a des appareils intégrés de haute qualité, y compris des fours Fisher & Pakel, des lave-vaisselle triples, un robinet d’eau bouillante, une unité d’élimination des déchets et un réfrigérateur-congélateur John Lewis caverneux et une cave à vin.
Du couloir se trouve une salle à manger séparée avec un éclairage atmosphérique au plafond et à l’arrière de la salle à manger se trouve un bureau calme avec une fenêtre donnant sur le jardin. en passant par le hall arrière, il y a un escalier contemporain menant au premier étage avec des placards de rangement en dessous, un W.C. au rez-de-chaussée et un accès à un grand salon à deux niveaux avec des poutres apparentes et une cheminée en pierre contenant un poêle à bois. Il y a des portes-françaises sur la terrasse.
À l’extrémité de la maison se trouve une autre salle de réception parfaite pour un salon pour enfants ou une salle de télévision.Au premier étage, un palier linéaire permet d’accéder à toutes les chambres et salles de bains. Au total, il y a six chambres et quatre salles de bains. Trois des chambres sont avec salle de bains privative. À l’extrémité de la maison, la chambre principale dispose d’un dressing, d’une luxueuse salle de bains attenante avec une suite Villroy & Boch et d’une grande chambre ouverte sur les combles avec balcon Juliette donnant sur le jardin. Les 5 chambres restantes sont toutes de proportions généreuses. À l’extérieur, dans le jardin, il y a quelques écuries en bois ainsi qu’une grande pelouse sous la terrasse. Sur le côté du jardin se trouve un enclos s’étendant sur un peu moins de 1 acre et est bordé par un ruisseau - veuillez noter que la ligne de démarcation indiquée sur les photographies est approximative.
L’ensemble du terrain, y compris l’empreinte au sol de la maison, s’étend sur environ 1,41 acres.Le village d’Elslack est bien connu pour son pub populaire, The Tempest Arms. Il est situé à 4 miles à l’ouest du centre-ville de Skipton et est proche de la frontière Yorkshire / Lancashire. Skipton est connue comme « la porte des Dales » pour son emplacement juste en bordure des Yorkshire Dales. Régulièrement en tête de liste des meilleurs endroits où vivre à la campagne dans le Sunday Times et avec de fantastiques liaisons routières et ferroviaires, Skipton et ses villages environnants offrent à la fois le calme et la tranquillité de la campagne et la ruche d’activité offerte par un centre touristique. Craven offre certains des meilleurs restaurants du pays, avec des étoiles Michelin, des rosettes AA et des National Restaurant Awards qui ont tous été décernés aux restaurants locaux. En plus de la gastronomie, Skipton et les villages locaux offrent également un excellent éventail de cafés et de salons de thé, de micro-pubs, de bars à cocktails et de pubs traditionnels du Yorkshire. La région borde le parc national des Yorkshire Dales et se trouve à quelques pas de nombreux centres d’affaires du West Yorkshire et de l’East Lancashire. Skipton dispose d’un large éventail de commodités, y compris des écoles de grammaire, des supermarchés et un service de train pour Leeds, Bradford et Carlisle. Les services de ligne principale vers Londres sont disponibles via Leeds. Les centres d’affaires de l’East Lancashire et du Yorkshire ainsi que le réseau autoroutier du nord sont tous à proximité. Les distances parcourues sont approximatives : Skipton 4 miles / Barnoldswick 4,3 miles / Leeds 33 miles / Manchester 42 miles / Aéroport de Leeds Bradford 24 miles / Aéroport international de Manchester 56 miles.
Features:
- Garage
- Garden