USD 1,189,576
USD 1,120,667
USD 1,314,958
USD 1,403,554
USD 1,174,032

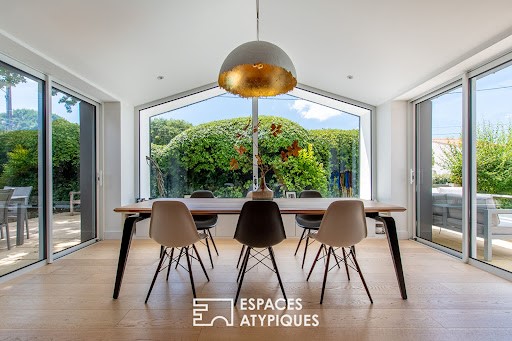
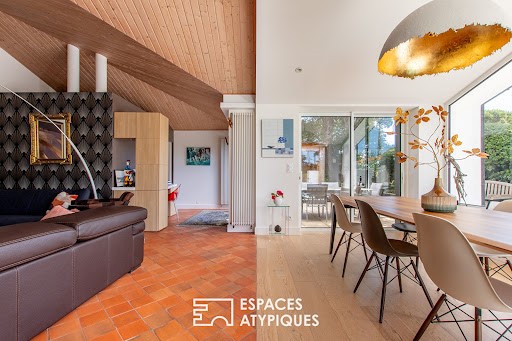
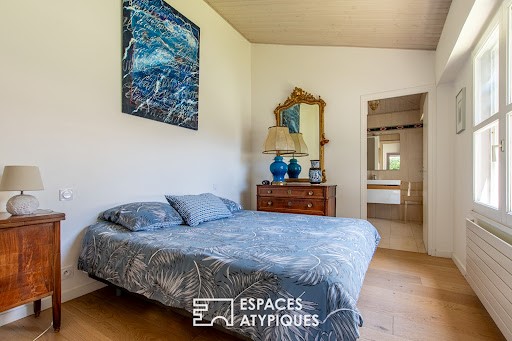

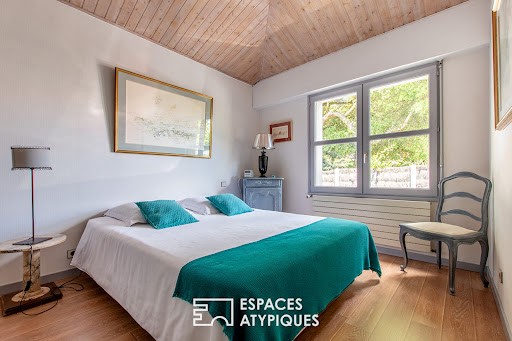
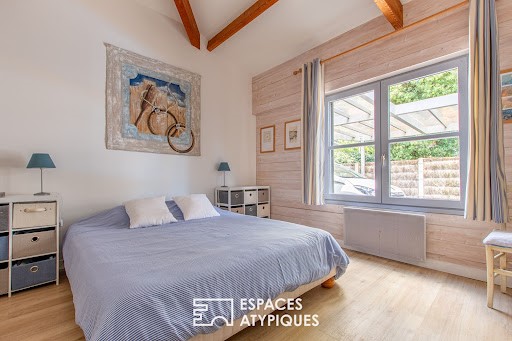
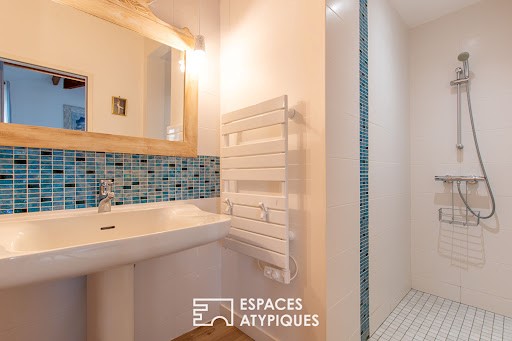
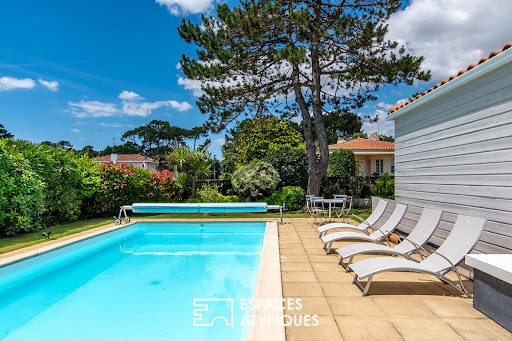
Located a few steps from shops and coastal paths, this house is perfect for those who dream of walks by the sea and a peaceful life in the heart of nature.
From the entrance, the magic happens: the light generously passes through the vast openings, illuminating a living room open to the surrounding nature, where the holm oaks stand proudly. Here, every moment spent in the living room with its fireplace or the semi-open kitchen evokes warm and friendly evenings. The master suite is located away, ensuring total privacy. The other wing of the house, with its two bedrooms sharing a bathroom and another master bedroom with shower room, offers a comfortable and independent space for each member of the family.
Outside, the garden is a true haven of peace. The swimming pool, bathed in sunlight, promises refreshing moments on hot summer days.
A summer terrace invites you to enjoy meals outdoors. A laundry room, cellar and a closed garage add a touch of convenience to this exceptional property.
ENERGY CLASS: D / CLIMATE CLASS D
Estimated average amount of annual energy expenditure for standard use, established based on energy prices for the year 2021: EUR1,860 and EUR2,580
Contact (EI): Nathalie Fayat ... Commercial agent registered with the RSAC of LA ROCHE-SUR-YON under number 2020AC00187.
Fees are the responsibility of the seller.
Information on the risks to which this property is exposed is available on the Géorisks website: ... View more View less Dans le cadre enchanteur de La Pironnière, cette maison d'architecte unique, édifiée en 1980, s'étend sur 170m² de plain-pied.
Située à quelques pas des commerces et des sentiers côtiers, cette maison est parfaite pour ceux qui rêvent de balades en bord de mer et d'une vie paisible au coeur de la nature.
Dès l'entrée, la magie opère : la lumière traverse généreusement les vastes ouvertures, illuminant une pièce de vie ouverte sur la nature environnante, où les chênes verts se dressent fièrement. Ici, chaque instant passé dans le salon avec sa cheminée ou la cuisine semi-ouverte évoque des soirées chaleureuses et conviviales.
La suite parentale, se trouve à l'écart, assurant une intimité totale. L'autre aile de la maison, avec ses deux chambres partageant une salle de bain et une autre chambre parentale avec salle de douche, offre un espace confortable et indépendant pour chaque membre de la famille.
A l'extérieur, le jardin est un véritable havre de paix. La piscine, baignée de soleil, promet des moments rafraîchissants lors des chaudes journées estivales. Une terrasse d'été invite à profiter des repas en plein air.
Une buanderie, cave et un garage fermé, ajoutent une touche de commodité à cette propriété d'exception.
CLASSE ÉNERGIE : D / CLASSE CLIMAT D
Montant moyen estimé des dépenses annuelles d'énergie pour un usage standard, établi à partir des prix de l'énergie de l'année 2021 : 1860 euros et 2580 euros
Contact (EI): Nathalie Fayat ...
Agent commercial immatriculé au RSAC de LA ROCHE-SUR-YON sous le numéro 2020AC00187. Les honoraires sont à la charge du vendeur.
Les informations sur les risques auxquels ce bien est exposé sont disponibles sur le site Géorisques : ... /> Nathalie FAYAT (EI) Agent Commercial - Numéro RSAC : 887 946 424 - LA ROCHE SUR YON. In the enchanting setting of La Pironnière, this unique architect-designed house, built in 1980, extends over 170sqm on one level.
Located a few steps from shops and coastal paths, this house is perfect for those who dream of walks by the sea and a peaceful life in the heart of nature.
From the entrance, the magic happens: the light generously passes through the vast openings, illuminating a living room open to the surrounding nature, where the holm oaks stand proudly. Here, every moment spent in the living room with its fireplace or the semi-open kitchen evokes warm and friendly evenings. The master suite is located away, ensuring total privacy. The other wing of the house, with its two bedrooms sharing a bathroom and another master bedroom with shower room, offers a comfortable and independent space for each member of the family.
Outside, the garden is a true haven of peace. The swimming pool, bathed in sunlight, promises refreshing moments on hot summer days.
A summer terrace invites you to enjoy meals outdoors. A laundry room, cellar and a closed garage add a touch of convenience to this exceptional property.
ENERGY CLASS: D / CLIMATE CLASS D
Estimated average amount of annual energy expenditure for standard use, established based on energy prices for the year 2021: EUR1,860 and EUR2,580
Contact (EI): Nathalie Fayat ... Commercial agent registered with the RSAC of LA ROCHE-SUR-YON under number 2020AC00187.
Fees are the responsibility of the seller.
Information on the risks to which this property is exposed is available on the Géorisks website: ...