PICTURES ARE LOADING...
House & single-family home for sale in Matlock
USD 3,098,844
House & Single-family home (For sale)
13 bd
10 ba
Reference:
EDEN-T99517382
/ 99517382
Reference:
EDEN-T99517382
Country:
GB
City:
Matlock
Postal code:
DE4 4GW
Category:
Residential
Listing type:
For sale
Property type:
House & Single-family home
Bedrooms:
13
Bathrooms:
10
Parkings:
1
Garages:
1
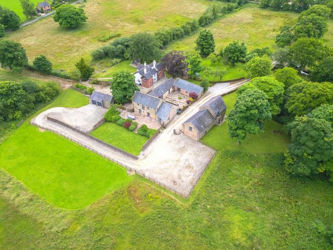
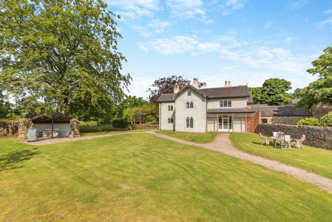
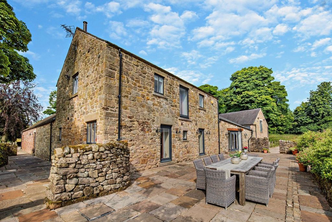
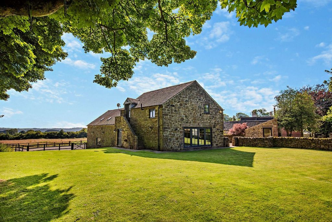
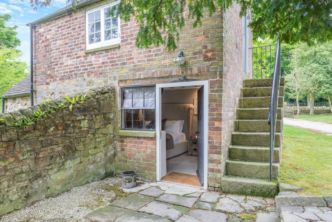
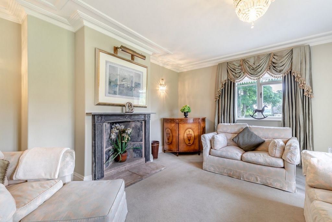
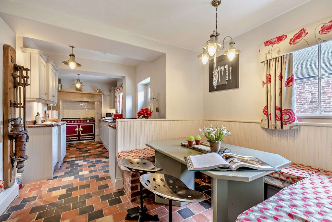
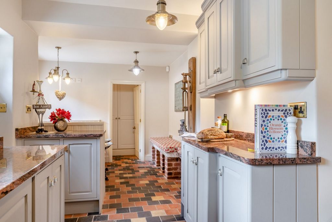
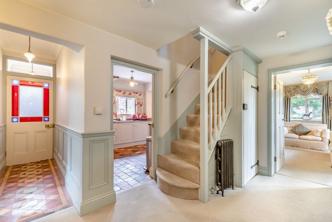


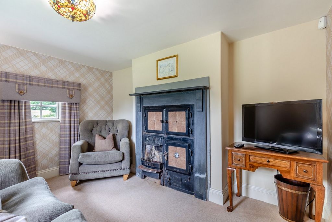
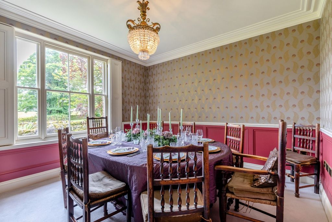
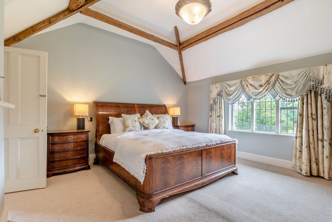
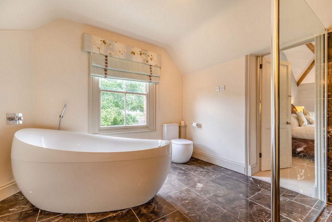

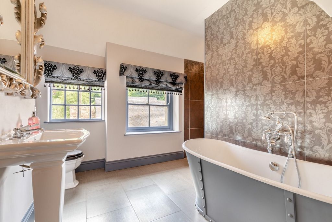
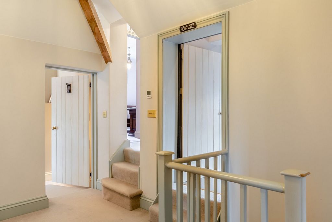
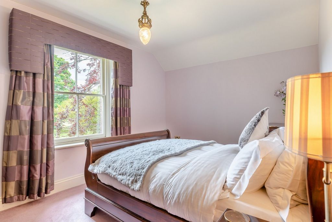
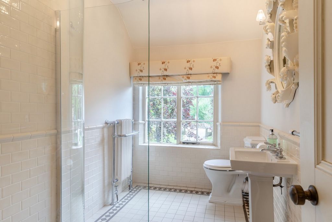
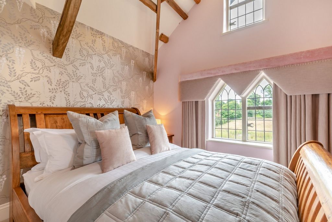
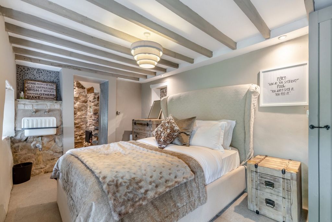
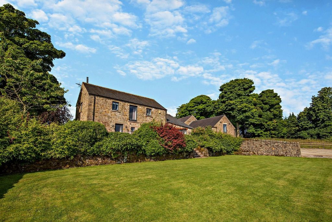
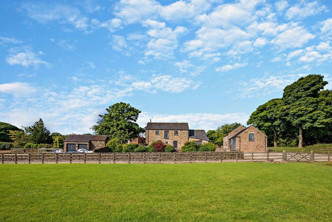
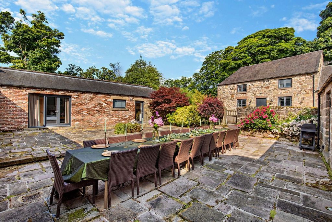
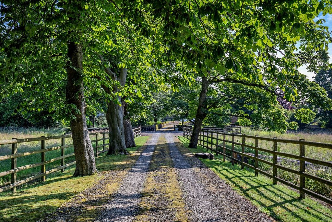
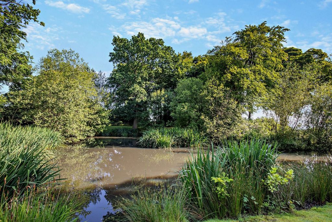
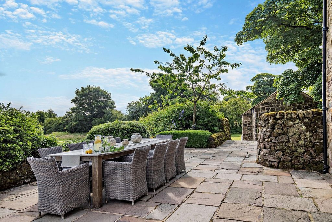
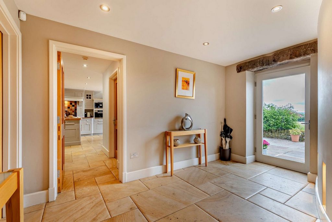
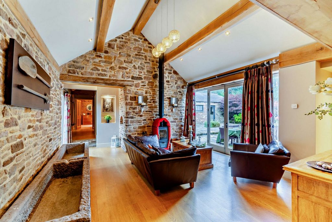
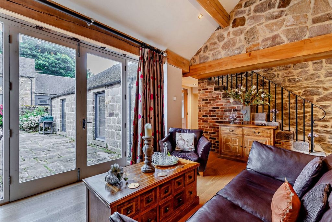
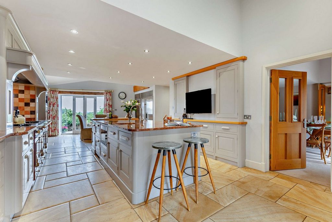
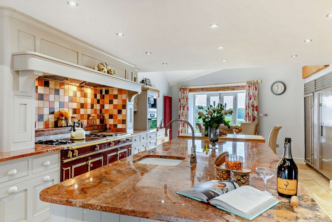
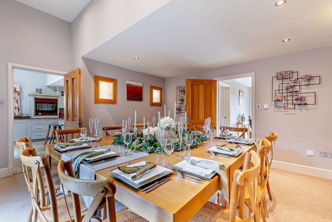
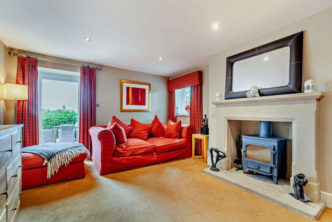
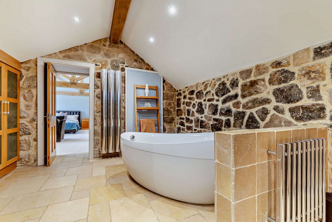

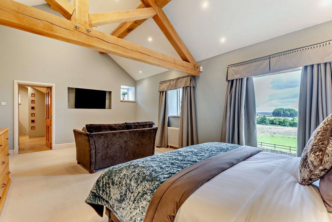
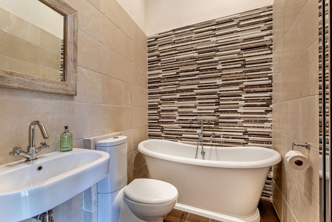
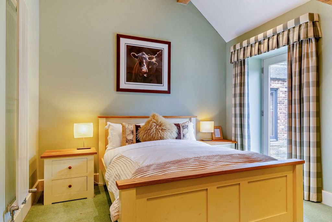
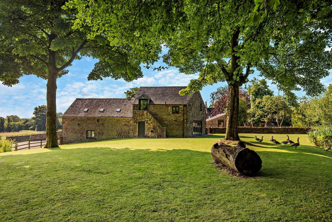
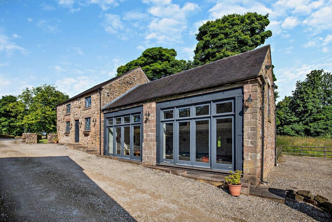
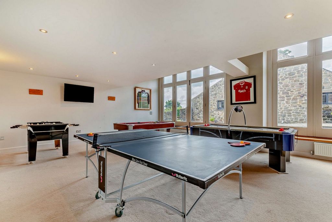
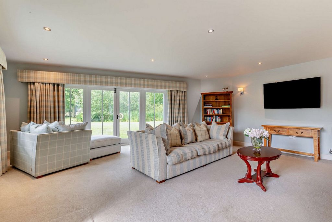
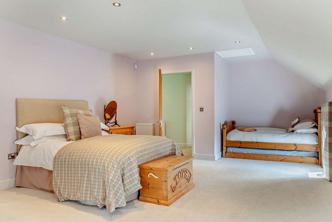



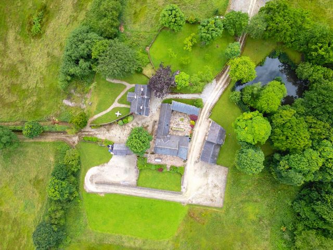
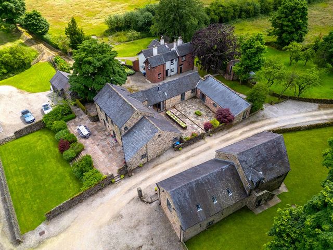

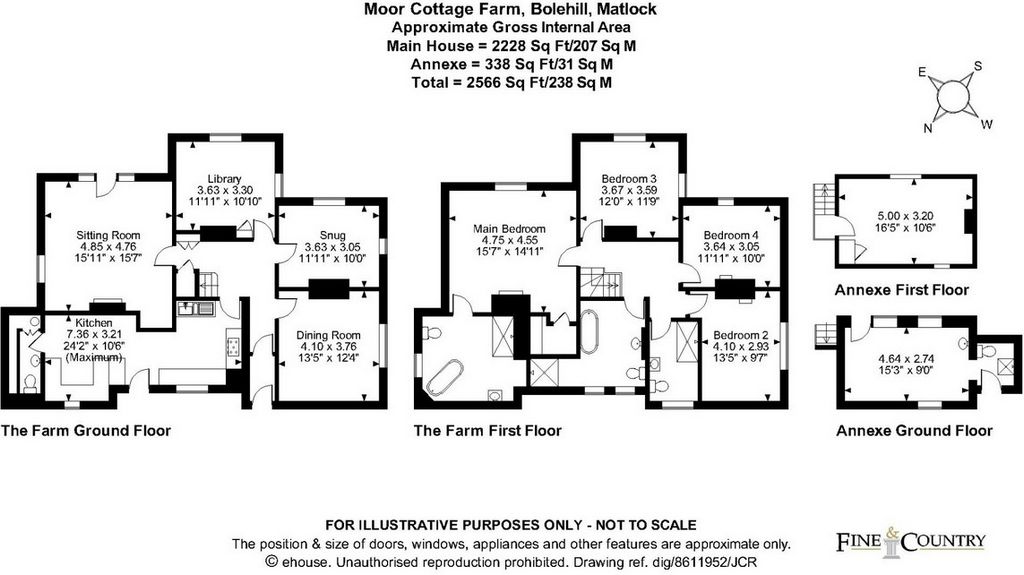
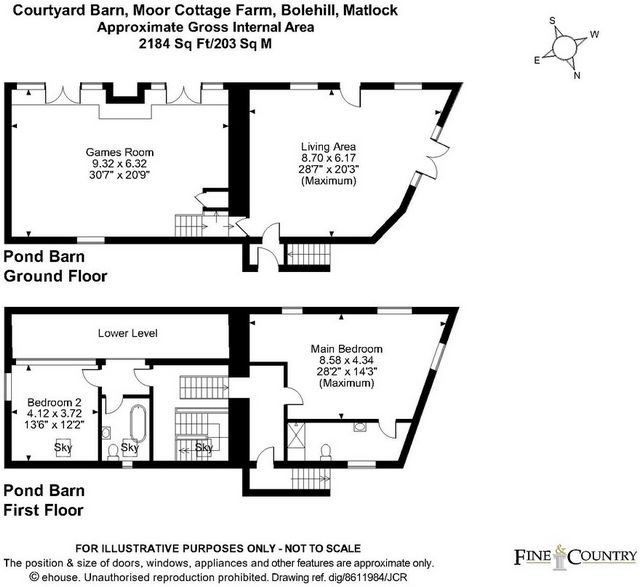
**PLEASE WATCH THE VIDEO**Accommodation summary
MAIN OVERVIEWRarely do opportunities like this arise. This stunning 22-acre estate near Wirksworth, Derbyshire, has been meticulously renovated and extended, offering additional guest accommodation for the current owners' wider business. Each dwelling boasts a unique style and footprint, with no two rooms alike, and most rooms provide magnificent views.
Estate Features:
• Four Distinct Dwellings:
• Five/Six-Bedroom Detached House
• Four-Bedroom Grade II listed Detached House
• Double-Storey Detached Annexe
• Two-Bedroom Detached Lakeside Property
• Private 22-Acre Plot: Ideal for various uses, including a holiday let village, wedding venue, , wellness/yoga retreat or expansive family homes.
• Two Separate Drives and Garage Block
• Stunning Lake and Breath-taking Views
Potential Uses:
• Holiday Let Village: Registered holiday let valuation of over £250,000 per annum from a reputable international company.
• Wedding Venue: Scenic views and spacious accommodations.
• Family Estate: Perfect for a growing family with room for generations.
• Equestrian Facilities: Easily added, with access to local bridle paths, walks, and cycling routes.
• Wellness retreat: Perfect for guests staying and having private grounds to unwind and be themselves. This exceptional estate offers a versatile range of possibilities, making it an ideal generational purchase. Prospective purchasers can review the ARLA registered holiday let valuation to understand the significant income potential.Courtyard Barn
Overview
An impressive, high-specification 5/6-bedroom barn conversion offering stunning countryside views, perfect for luxurious living and entertaining.
Key Features
• Entrance Hall: Glazed entry door, recessed lighting, French limestone flooring.
• Kitchen Diner: Mark Wilkinson bespoke kitchen, granite work surfaces, chef’s island with storage, high-end appliances including Miele microwave oven, Sub-Zero fridge freezer, Sub-Zero wine cooler, Sub-Zero fridge drawers, La Cornue double oven, and gas rotisserie. Dining area with French doors to the patio and courtyard.
• Dining Room: Spacious formal dining room with built-in display cabinets, access to rear courtyard.
• Sitting Room: Dual aspect, stone fireplace with log burner, doors to front patio. Could be a further bedroom if required.
• Lounge/Summer Dining Room: Cathedral vaulted ceiling, exposed beams, stonework, oak flooring, Italian designer log burner, original stone troughs, access to central courtyard via Double French doors.
• Ground Floor Bedrooms: En suite double bedroom with vaulted ceiling and exposed beams, additional large double en-suite bedroom with feature brick wall, and another en suite bedroom overlooking the courtyard.
• Laundry and Boot Room: Extensive French-style airing unit, wall and base units, plumbing for washing machines, ventilation for tumble dryer, potential for annexe conversion.
First Floor
• Granary Staircase: Exposed wide stone staircase leading to two further bedrooms.
• Double Bedroom: En suite bathroom with corner bath, shower unit, vanity wash hand basin.
• Principal Bedroom Suite: Vaulted ceiling, exposed beams, picture window with stunning views, walk-in wardrobe, en suite bathroom with Villeroy and Boch bath, exposed stone walls.
Outside
• Driveway: Private limestone drive leading to a large parking area and double garage with power, lighting, and a storage room/workshop.
• Patio: Elevated full-width patio with countryside views, steps down to a lower lawn with walled boundary.
• Courtyard: Large sheltered walled courtyard ideal for entertaining.Moor Cottage FarmhouseOverview
Moor Cottage Farmhouse is a beautifully refurbished Grade 2 listed property, located at the end of a private drive with delightful countryside views to the south and west. This three-storey home offers over 2500 sq ft of living space, featuring four reception rooms and a kitchen diner on the ground floor, large cellar room with potential for conversion and four bedrooms, including one with an en suite, on the first floor.
Ground Floor
• Kitchen Diner: Bespoke handmade light grey kitchen with granite work surfaces, quarry tiled floor, integrated dishwasher, Belfast sink, two undercounter fridges, La Cornue range cooker, and a breakfast area.
• Dining Room: South-west facing with timber panelling, hand painted bespoke wallpaper, marble fireplace, and open fire.
• Snug: Dual aspect views, original York range.
• Library/Reception Room: Dual aspect views, built-in cabinet, period Arthur Martin log burner.
• Sitting Room: Southeast corner, feature fireplace, decorative cornicing, glazed door to covered veranda.
• WC: Off the kitchen diner, includes access to the boiler cupboard.
First Floor
• Principal Bedroom: Vaulted ceiling, exposed beams, walk-in wardrobe, cast iron fireplace, four-piece en suite with walk-in shower and Villeroy and Boch bath.
• Double Bedroom 1: Dual aspect, original A-frame beams, high gable window.
• Family Bathroom: Contemporary with cast iron freestanding bath, pedestal wash hand basin, high flush WC, and open shower area.
• Double Bedroom 2: Front of the property, views over the garden, cast iron bedroom fireplace, with quaint cross leaded windows.
• Double Bedroom 3: Potential guest suite. Next to shower room.
• Family shower room: With three-piece shower room and far-reaching views
Cellar
• Brick Vaulted Cellar: Dry with electricity, suitable for a utility room or further conversion.
Outside
• Driveway: Long limestone drive leading to ample off-street parking.
• Gardens: Principal gardens at the front, predominantly lawn, veranda seating area, and a historic tufa stone garden pavilion ideal for BBQs.Annexe
Once a dairy for the farm, this charming cottage offers versatile options for use as a home office, accommodation for a dependent relative, or guest quarters. Retaining its original features, the cottage boasts an external railed staircase, exposed beams, a fireplace opening, and an oak mantle. Nestled within a beautiful walled orchard, the property enjoys superb views of the Derbyshire countryside. Currently setup as an additional accommodation of ensuite bedroom. With potential for further uses and possible extension (subject to relevant planning permissions), this delightful cottage is a true gem.Pond Barn
Overview
Pond Barn is a stunning contemporary detached property currently serving as additional accommodation and a recreational space for the main two properties. It stands as a unique and characterful home in its own right, set against the backdrop of a magnificent lake with families of swans and geese nesting, offering breathtaking views over the valley. Planning permission granted for a three bedroom dwelling.
Ground Floor
• Games Room: The current owners have created a spacious games area with two sets of tall windows, previously doorways to the barn, looking toward to the driveway.. This room could easily be converted into a breathtaking kitchen diner.
• Sitting Room: Slightly elevated, providing views over the lake and rear of the property.
First Floor
• Bedrooms: Two stunning, spacious bedrooms with vaulted ceilings and views over the valley and lake , each with an en-suite bathroom.
Outside
• Parking: Ample parking to the rear of the property.
• Garden: Private lawned area with a stunning backdrop of the lake, marshes, and beautiful trees and foliage.
Pond Barn combines modern luxury with natural beauty, making it an exceptional retreat with stunning views and tranquil surroundings.Location
Bolehill is a charming hamlet near the popular market town of Wirksworth, which boasts a wealth of amenities including cafes, restaurants, public houses, a leisure centre, convenience stores, and both primary and secondary schools. The town of Matlock, approximately five miles north, offers a variety of shops, including large supermarkets, local florists, butchers, and grocers. Derby city centre is just 15 miles to the south.
Located four miles west of Bolehill, Carsington Water provides excellent sports and leisure facilities. The A6, just 2.2 miles away, connects to the A610 and A38, offering direct routes to Derby and the M1. Whatstandwell train station, three miles east, provides rail links to London in approximately 126 minutes.Services
LPG Heating to all properties
Mains Electricity
Mains Water
Two Private Septic Tanks.
BroadbandLocal Authority
Derbyshire DalesTenure: Freehold | Tax Band: G | EPC: Exempt as listedViewing Arrangements
Strictly via the vendors sole agents Arma Kang at Fine & Country.
Features:
- Garage
- Parking View more View less An exclusive opportunity has arisen to acquire a stunning estate of Four dwellings near Wirksworth, Derbyshire set in a glorious countryside position in the centre of their own private 22-acre plot. Briefly consisting of a Five/Six bed detached, four bed detached, with a single storey detached annexe and a further Two-bedroom detached lakeside property. With two separate drives, garage block and a lake and incredible views. Ideal for multiple end uses.
**PLEASE WATCH THE VIDEO**Accommodation summary
MAIN OVERVIEWRarely do opportunities like this arise. This stunning 22-acre estate near Wirksworth, Derbyshire, has been meticulously renovated and extended, offering additional guest accommodation for the current owners' wider business. Each dwelling boasts a unique style and footprint, with no two rooms alike, and most rooms provide magnificent views.
Estate Features:
• Four Distinct Dwellings:
• Five/Six-Bedroom Detached House
• Four-Bedroom Grade II listed Detached House
• Double-Storey Detached Annexe
• Two-Bedroom Detached Lakeside Property
• Private 22-Acre Plot: Ideal for various uses, including a holiday let village, wedding venue, , wellness/yoga retreat or expansive family homes.
• Two Separate Drives and Garage Block
• Stunning Lake and Breath-taking Views
Potential Uses:
• Holiday Let Village: Registered holiday let valuation of over £250,000 per annum from a reputable international company.
• Wedding Venue: Scenic views and spacious accommodations.
• Family Estate: Perfect for a growing family with room for generations.
• Equestrian Facilities: Easily added, with access to local bridle paths, walks, and cycling routes.
• Wellness retreat: Perfect for guests staying and having private grounds to unwind and be themselves. This exceptional estate offers a versatile range of possibilities, making it an ideal generational purchase. Prospective purchasers can review the ARLA registered holiday let valuation to understand the significant income potential.Courtyard Barn
Overview
An impressive, high-specification 5/6-bedroom barn conversion offering stunning countryside views, perfect for luxurious living and entertaining.
Key Features
• Entrance Hall: Glazed entry door, recessed lighting, French limestone flooring.
• Kitchen Diner: Mark Wilkinson bespoke kitchen, granite work surfaces, chef’s island with storage, high-end appliances including Miele microwave oven, Sub-Zero fridge freezer, Sub-Zero wine cooler, Sub-Zero fridge drawers, La Cornue double oven, and gas rotisserie. Dining area with French doors to the patio and courtyard.
• Dining Room: Spacious formal dining room with built-in display cabinets, access to rear courtyard.
• Sitting Room: Dual aspect, stone fireplace with log burner, doors to front patio. Could be a further bedroom if required.
• Lounge/Summer Dining Room: Cathedral vaulted ceiling, exposed beams, stonework, oak flooring, Italian designer log burner, original stone troughs, access to central courtyard via Double French doors.
• Ground Floor Bedrooms: En suite double bedroom with vaulted ceiling and exposed beams, additional large double en-suite bedroom with feature brick wall, and another en suite bedroom overlooking the courtyard.
• Laundry and Boot Room: Extensive French-style airing unit, wall and base units, plumbing for washing machines, ventilation for tumble dryer, potential for annexe conversion.
First Floor
• Granary Staircase: Exposed wide stone staircase leading to two further bedrooms.
• Double Bedroom: En suite bathroom with corner bath, shower unit, vanity wash hand basin.
• Principal Bedroom Suite: Vaulted ceiling, exposed beams, picture window with stunning views, walk-in wardrobe, en suite bathroom with Villeroy and Boch bath, exposed stone walls.
Outside
• Driveway: Private limestone drive leading to a large parking area and double garage with power, lighting, and a storage room/workshop.
• Patio: Elevated full-width patio with countryside views, steps down to a lower lawn with walled boundary.
• Courtyard: Large sheltered walled courtyard ideal for entertaining.Moor Cottage FarmhouseOverview
Moor Cottage Farmhouse is a beautifully refurbished Grade 2 listed property, located at the end of a private drive with delightful countryside views to the south and west. This three-storey home offers over 2500 sq ft of living space, featuring four reception rooms and a kitchen diner on the ground floor, large cellar room with potential for conversion and four bedrooms, including one with an en suite, on the first floor.
Ground Floor
• Kitchen Diner: Bespoke handmade light grey kitchen with granite work surfaces, quarry tiled floor, integrated dishwasher, Belfast sink, two undercounter fridges, La Cornue range cooker, and a breakfast area.
• Dining Room: South-west facing with timber panelling, hand painted bespoke wallpaper, marble fireplace, and open fire.
• Snug: Dual aspect views, original York range.
• Library/Reception Room: Dual aspect views, built-in cabinet, period Arthur Martin log burner.
• Sitting Room: Southeast corner, feature fireplace, decorative cornicing, glazed door to covered veranda.
• WC: Off the kitchen diner, includes access to the boiler cupboard.
First Floor
• Principal Bedroom: Vaulted ceiling, exposed beams, walk-in wardrobe, cast iron fireplace, four-piece en suite with walk-in shower and Villeroy and Boch bath.
• Double Bedroom 1: Dual aspect, original A-frame beams, high gable window.
• Family Bathroom: Contemporary with cast iron freestanding bath, pedestal wash hand basin, high flush WC, and open shower area.
• Double Bedroom 2: Front of the property, views over the garden, cast iron bedroom fireplace, with quaint cross leaded windows.
• Double Bedroom 3: Potential guest suite. Next to shower room.
• Family shower room: With three-piece shower room and far-reaching views
Cellar
• Brick Vaulted Cellar: Dry with electricity, suitable for a utility room or further conversion.
Outside
• Driveway: Long limestone drive leading to ample off-street parking.
• Gardens: Principal gardens at the front, predominantly lawn, veranda seating area, and a historic tufa stone garden pavilion ideal for BBQs.Annexe
Once a dairy for the farm, this charming cottage offers versatile options for use as a home office, accommodation for a dependent relative, or guest quarters. Retaining its original features, the cottage boasts an external railed staircase, exposed beams, a fireplace opening, and an oak mantle. Nestled within a beautiful walled orchard, the property enjoys superb views of the Derbyshire countryside. Currently setup as an additional accommodation of ensuite bedroom. With potential for further uses and possible extension (subject to relevant planning permissions), this delightful cottage is a true gem.Pond Barn
Overview
Pond Barn is a stunning contemporary detached property currently serving as additional accommodation and a recreational space for the main two properties. It stands as a unique and characterful home in its own right, set against the backdrop of a magnificent lake with families of swans and geese nesting, offering breathtaking views over the valley. Planning permission granted for a three bedroom dwelling.
Ground Floor
• Games Room: The current owners have created a spacious games area with two sets of tall windows, previously doorways to the barn, looking toward to the driveway.. This room could easily be converted into a breathtaking kitchen diner.
• Sitting Room: Slightly elevated, providing views over the lake and rear of the property.
First Floor
• Bedrooms: Two stunning, spacious bedrooms with vaulted ceilings and views over the valley and lake , each with an en-suite bathroom.
Outside
• Parking: Ample parking to the rear of the property.
• Garden: Private lawned area with a stunning backdrop of the lake, marshes, and beautiful trees and foliage.
Pond Barn combines modern luxury with natural beauty, making it an exceptional retreat with stunning views and tranquil surroundings.Location
Bolehill is a charming hamlet near the popular market town of Wirksworth, which boasts a wealth of amenities including cafes, restaurants, public houses, a leisure centre, convenience stores, and both primary and secondary schools. The town of Matlock, approximately five miles north, offers a variety of shops, including large supermarkets, local florists, butchers, and grocers. Derby city centre is just 15 miles to the south.
Located four miles west of Bolehill, Carsington Water provides excellent sports and leisure facilities. The A6, just 2.2 miles away, connects to the A610 and A38, offering direct routes to Derby and the M1. Whatstandwell train station, three miles east, provides rail links to London in approximately 126 minutes.Services
LPG Heating to all properties
Mains Electricity
Mains Water
Two Private Septic Tanks.
BroadbandLocal Authority
Derbyshire DalesTenure: Freehold | Tax Band: G | EPC: Exempt as listedViewing Arrangements
Strictly via the vendors sole agents Arma Kang at Fine & Country.
Features:
- Garage
- Parking Une opportunité exclusive s’est présentée d’acquérir un magnifique domaine de quatre habitations près de Wirksworth, dans le Derbyshire, situé dans une magnifique position de campagne au centre de leur propre terrain privé de 22 acres. Composé brièvement d’une maison individuelle de cinq / six lits, de quatre chambres individuelles, avec une annexe individuelle de plain-pied et d’une autre propriété individuelle de deux chambres au bord du lac. Avec deux allées séparées, un garage et un lac et des vues incroyables. Idéal pour de multiples utilisations finales.
**S’IL VOUS PLAÎT REGARDEZ LA VIDÉO**Résumé de l’hébergement
APERÇU PRINCIPALIl est rare que de telles opportunités se présentent. Ce magnifique domaine de 22 acres près de Wirksworth, dans le Derbyshire, a été méticuleusement rénové et agrandi, offrant un hébergement supplémentaire pour l’ensemble de l’entreprise des propriétaires actuels. Chaque logement bénéficie d’un style et d’une empreinte uniques, il n’y a pas deux pièces identiques, et la plupart des chambres offrent une vue magnifique.
Caractéristiques du domaine :
• Quatre habitations distinctes :
• Maison individuelle de cinq/six chambres
• Maison individuelle de quatre chambres classée Grade II
• Annexe individuelle à deux étages
• Propriété individuelle de deux chambres au bord du lac
• Terrain privé de 22 acres : Idéal pour diverses utilisations, y compris un village de vacances, un lieu de mariage, une retraite de bien-être / yoga ou de vastes maisons familiales.
• Deux allées séparées et un bloc de garage
• Lac époustouflant et vues à couper le souffle
Utilisations potentielles :
• Holiday Let Village : Évaluation enregistrée de location de vacances de plus de 250 000 £ par an auprès d’une société internationale réputée.
• Lieu de mariage : Vues panoramiques et chambres spacieuses.
• Domaine familial : Parfait pour une famille qui s’agrandit avec de la place pour des générations.
• Installations équestres : Facilement ajoutées, avec accès aux sentiers cavaliers locaux, aux promenades et aux pistes cyclables.
• Retraite de bien-être : Parfait pour les clients séjournant et disposant d’un terrain privé pour se détendre et être eux-mêmes. Ce domaine d’exception offre un éventail varié de possibilités, ce qui en fait un achat générationnel idéal. Les acheteurs potentiels peuvent consulter l’évaluation des locations de vacances enregistrées par l’ARLA pour comprendre le potentiel de revenu important.Grange à cour
Aperçu
Une impressionnante conversion de grange de 5/6 chambres offrant une vue imprenable sur la campagne, parfaite pour une vie luxueuse et des divertissements.
Caractéristiques clés
• Hall d’entrée : Porte d’entrée vitrée, éclairage encastré, sol en pierre calcaire française.
• Cuisine-salle à manger : cuisine sur mesure Mark Wilkinson, plans de travail en granit, îlot du chef avec rangement, appareils électroménagers haut de gamme dont four à micro-ondes Miele, réfrigérateur-congélateur Sub-Zero, refroidisseur à vin Sub-Zero, tiroirs de réfrigérateur Sub-Zero, four double La Cornue et rôtissoire à gaz. Salle à manger avec portes-Françaises donnant sur le patio et la cour.
• Salle à manger : Salle à manger formelle spacieuse avec vitrines intégrées, accès à la cour arrière.
• Salon : Double aspect, cheminée en pierre avec poêle à bois, portes donnant sur le patio avant. Pourrait être une autre chambre si nécessaire.
• Salon/salle à manger d’été : plafond voûté cathédrale, poutres apparentes, pierres apparentes, parquet en chêne, poêle à bois design italien, auges en pierre d’origine, accès à la cour centrale par des portes françaises doubles.
• Chambres au rez-de-chaussée : Chambre double avec salle de bains privative avec plafond voûté et poutres apparentes, grande chambre double supplémentaire avec salle de bains privative avec mur de briques et une autre chambre avec salle de bains privative donnant sur la cour.
• Buanderie et salle de chaussures : Vaste unité d’aération à la française, unités murales et basses, plomberie pour les machines à laver, ventilation pour le sèche-linge, possibilité de conversion annexe.
Rez-de-chaussée
• Escalier en grenier : Large escalier en pierre apparente menant à deux autres chambres.
• Chambre double : Salle de bain attenante avec baignoire d’angle, douche, lavabo.
• Suite de la chambre principale : Plafond voûté, poutres apparentes, baie vitrée avec vue imprenable, dressing, salle de bains privative avec baignoire Villeroy et Boch, murs en pierres apparentes.
Dehors
• Allée : Allée privée en calcaire menant à un grand parking et à un garage double avec électricité, éclairage et une salle de stockage/atelier.
• Patio : Patio surélevé sur toute la largeur avec vue sur la campagne, marches menant à une pelouse inférieure avec limite murée.
• Cour : Grande cour fortifiée abritée idéale pour recevoir.Gîte Rural MaureAperçu
Moor Cottage Farmhouse est une propriété classée Grade 2 magnifiquement rénovée, située au bout d’une allée privée avec une vue magnifique sur la campagne au sud et à l’ouest. Cette maison de trois étages offre plus de 2500 pieds carrés de surface habitable, comprenant quatre salles de réception et une cuisine-salle à manger au rez-de-chaussée, une grande cave avec potentiel de conversion et quatre chambres, dont une avec salle de bains, au premier étage.
Rez-de-chaussée
• Cuisine-salle à manger : Cuisine gris clair faite à la main sur mesure avec des plans de travail en granit, un sol carrelé en carrière, un lave-vaisselle intégré, un évier Belfast, deux réfrigérateurs sous le comptoir, une cuisinière La Cornue et un coin petit-déjeuner.
• Salle à manger : orientée sud-ouest avec boiseries, papier peint sur mesure peint à la main, cheminée en marbre et feu ouvert.
• Snug : Vues à deux aspects, gamme York d’origine.
• Bibliothèque/salle de réception : Vues à double aspect, armoire intégrée, poêle à bois d’époque Arthur Martin.
• Salon : coin sud-est, cheminée, corniche décorative, porte vitrée donnant sur la véranda couverte.
• WC : À côté de la cuisine, comprend l’accès au placard de la chaudière.
Rez-de-chaussée
• Chambre principale : Plafond voûté, poutres apparentes, dressing, cheminée en fonte, salle de bains quatre pièces avec douche à l’italienne et baignoire Villeroy et Boch.
• Chambre double 1 : Double aspect, poutres en A d’origine, haute fenêtre à pignon.
• Salle de bains familiale : contemporaine avec baignoire autoportante en fonte, lavabo sur pied, WC à chasse d’eau élevée et douche ouverte.
• Chambre double 2 : Devant la propriété, vue sur le jardin, cheminée en fonte dans la chambre, avec de pittoresques fenêtres en plomb.
• Chambre double 3 : Suite d’invités potentiels. À côté de la salle de douche.
• Salle de douche familiale : avec salle de douche trois pièces et vue imprenable
Cave
• Cave voûtée en brique : Sèche à l’électricité, adaptée à une buanderie ou à une conversion ultérieure.
Dehors
• Allée : Longue allée de calcaire menant à un grand parking hors rue.
• Jardins : Jardins principaux à l’avant, principalement pelouse, coin salon véranda et un pavillon de jardin historique en pierre de tuffeau idéal pour les barbecues.Annexe
Autrefois une laiterie pour la ferme, ce charmant chalet offre des options polyvalentes pour une utilisation comme bureau à domicile, hébergement pour un parent dépendant ou chambres d’invités. Conservant ses caractéristiques d’origine, le cottage dispose d’un escalier extérieur à balustrade, de poutres apparentes, d’une ouverture de cheminée et d’un manteau de chêne. Nichée dans un magnifique verger clos de murs, la propriété bénéficie d’une vue superbe sur la campagne du Derbyshire. Actuellement aménagé comme logement supplémentaire de la chambre avec salle de bains. Avec un potentiel d’utilisation supplémentaire et d’extension possible (sous réserve des permis de construire pertinents), ce charmant chalet est un véritable bijou.Grange de l’étang
Aperçu
Pond Barn est une superbe propriété individuelle contemporaine qui sert actuellement d’hébergement supplémentaire et d’espace de loisirs pour les deux propriétés principales. Il s’agit d’une maison unique et de caractère à part entière, avec en toile de fond un magnifique lac avec des familles de cygnes et d’oies nichant, offrant une vue imprenable sur la vallée. Permis de construire accordé pour un logement de trois chambres.
Rez-de-chaussée
• Salle de jeux : Les propriétaires actuels ont créé une aire de jeux spacieuse avec deux ensembles de grandes fenêtres, auparavant des portes donnant sur la grange, donnant sur l’allée. Cette pièce pourrait facilement être convertie en une cuisine-salle à manger à couper le souffle.
• Salon : Légèrement surélevé, offrant une vue sur le lac et l’arrière de la propriété.
Rez-de-chaussée
• Chambres : Deux superbes chambres spacieuses avec des plafonds voûtés et une vue sur la vallée et le lac, chacune avec une salle de bains privative.
Dehors
• Parking : Grand parking à l’arrière de la propriété.
• Jardin : Zone privée avec une toile de fond magnifique...