USD 429,930
USD 409,933
USD 449,927
3 bd
2,411 sqft
USD 349,943
3 r
1,830 sqft
USD 322,747
3 bd
2,207 sqft
USD 349,943
3 bd
1,830 sqft
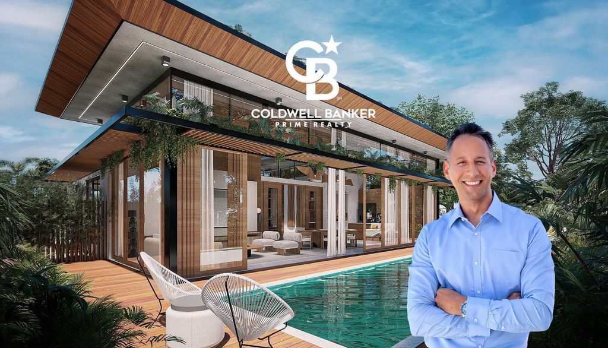

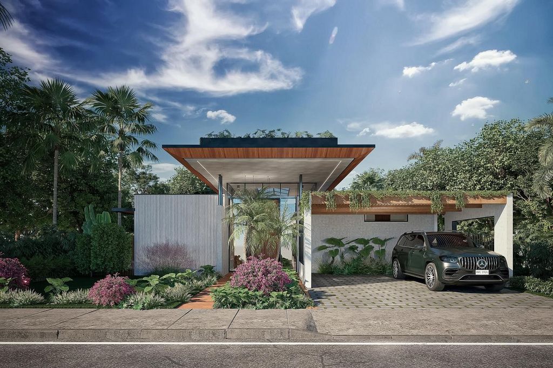
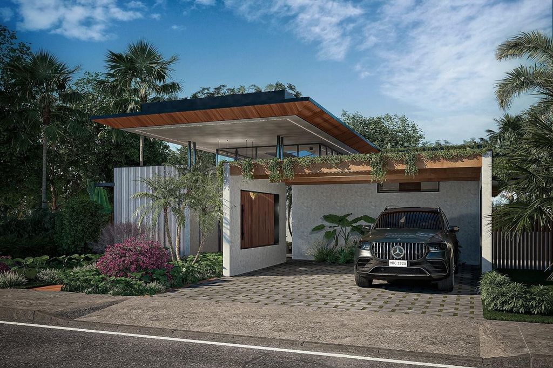
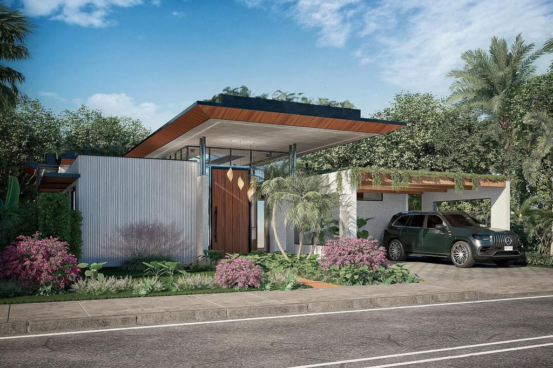
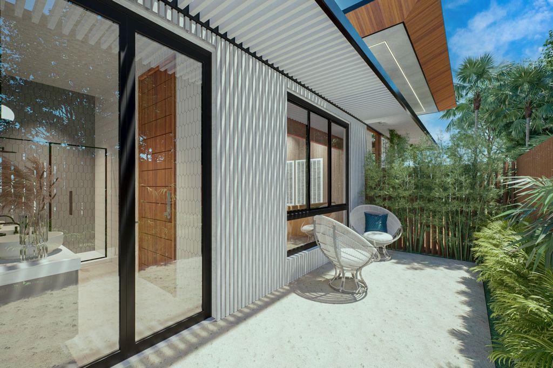
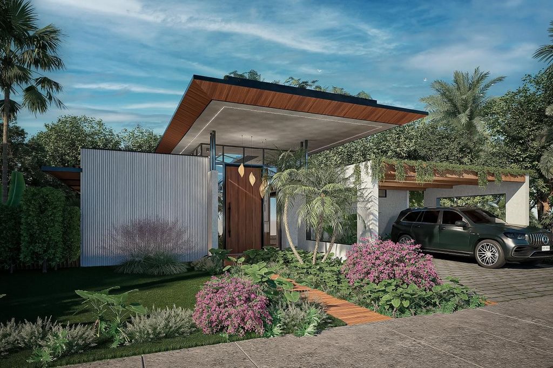
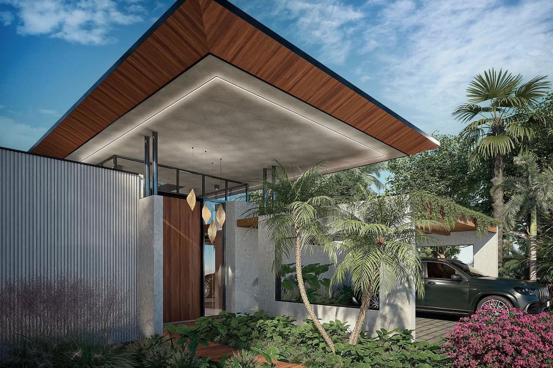
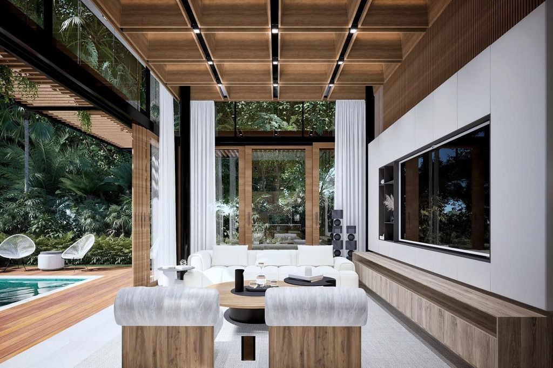
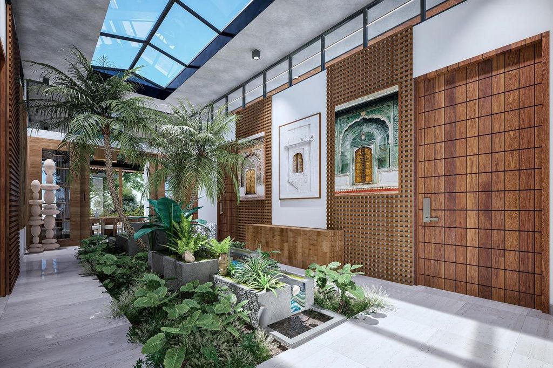


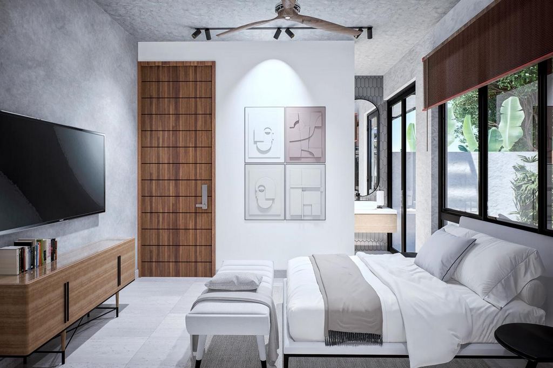
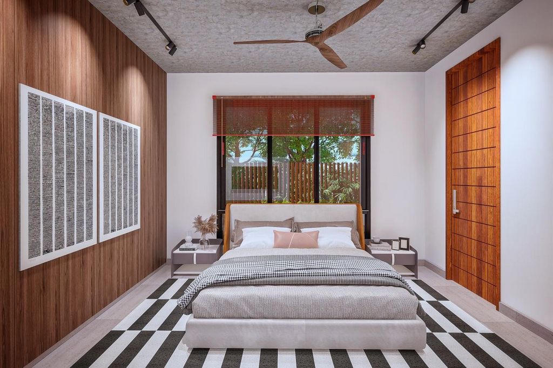

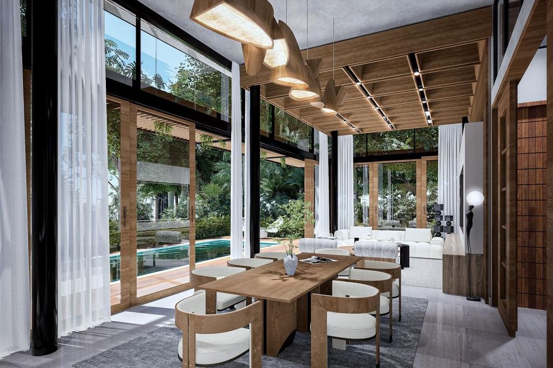

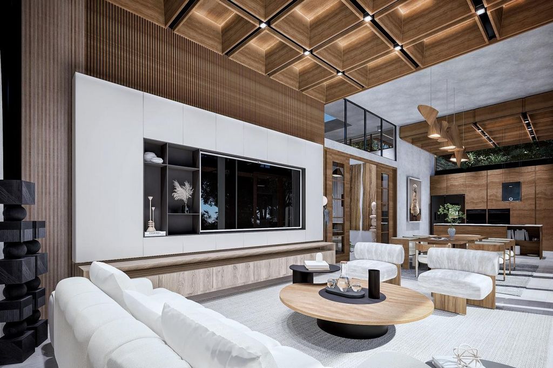
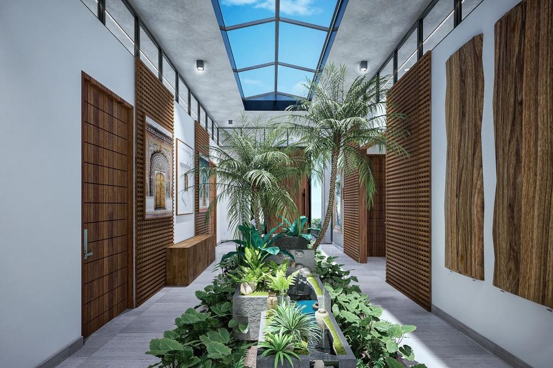
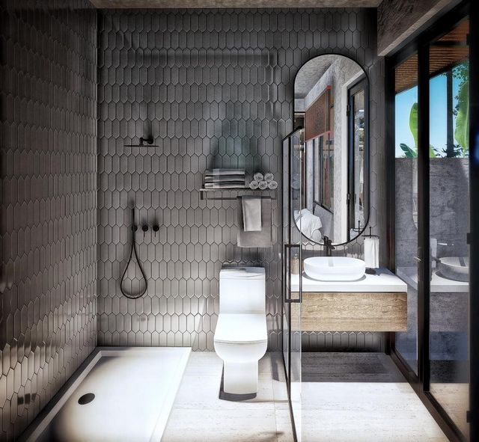
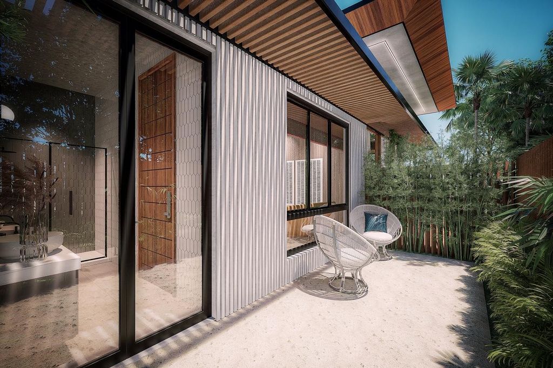
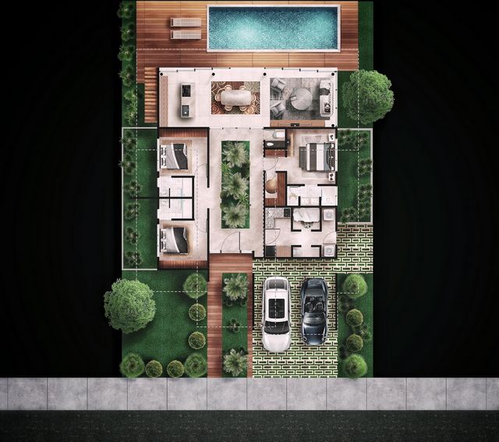
Features:
- Security
- Garden
- Guest Suites
- Hot Tub
- Barbecue
- SwimmingPool
- Parking
- Internet
- Fitness Center
- Pool Outdoor View more View less This unique and elegant villa project is a residential complex designed to meet all the needs for well-being of its inhabitants. With 1959 square feet of construction complemented by outdoor areas that enhance the interior spaces, the design seamlessly integrates the inside with the outside. Welcoming you with a facade that invites entry, it introduces transparency to showcase all the interior spaces. The impressive main door is framed between glass panels, emphasizing its grandeur. All spaces are naturally ventilated and illuminated, and the double height in social areas not only adds elegance but also ensures perfect air circulation, expelling hot air from the residence. Natural elements are present throughout, with a corridor connecting rooms and private areas through an interior patio featuring a modern fountain that instills peace, harmony, and balance. Ceilings serve as platforms to green the environment, contributing not only to the thermal quality of the home but also to biodiversity. The spacious double height social hall is the focal point of residence activities, with a cold kitchen integration and the option to open up to the exterior, maximizing interpersonal and family relations by 100%. A pool area and deck complement the patio, and access to the roof via the service staircase allows for proper maintenance of the green cover. Bedrooms open to private spaces with individualized gardens customizable to each occupant's preferences. Modern bathrooms and closets feature high-quality finishes. The service area boasts a functional design, where the service bathroom caters not only to domestic staff but also to any driver or employee visiting the property. The service patio supports these service areas. The chosen landscaping not only enhances aesthetics but also ensures low maintenance for the buyer, with easily developing plants.
Features:
- Security
- Garden
- Guest Suites
- Hot Tub
- Barbecue
- SwimmingPool
- Parking
- Internet
- Fitness Center
- Pool Outdoor Tento jedinečný a elegantný vilový projekt je rezidenčný komplex navrhnutý tak, aby spĺňal všetky potreby pohody svojich obyvateľov. S konštrukciou s rozlohou 1959 štvorcových stôp doplnenou vonkajšími priestormi, ktoré zlepšujú vnútorné priestory, dizajn hladko integruje interiér s vonkajším prostredím. Privíta vás fasádou, ktorá pozýva na vstup, a zavádza transparentnosť, aby prezentovala všetky vnútorné priestory. Impozantné hlavné dvere sú zarámované medzi sklenenými panelmi, čo zdôrazňuje ich majestátnosť. Všetky priestory sú prirodzene vetrané a osvetlené a dvojitá výška v spoločenských priestoroch nielen dodáva eleganciu, ale tiež zaisťuje dokonalú cirkuláciu vzduchu a odvádza horúci vzduch z rezidencie. Prírodné prvky sú prítomné v celom objekte, s chodbou spájajúcou izby a súkromné priestory prostredníctvom vnútornej terasy s modernou fontánou, ktorá vnáša pokoj, harmóniu a rovnováhu. Stropy slúžia ako platformy pre ekologizáciu životného prostredia a prispievajú nielen k tepelnej kvalite domu, ale aj k biodiverzite. Priestranná spoločenská sála s dvojitou výškou je ústredným bodom rezidenčných aktivít s integráciou studenej kuchyne a možnosťou otvorenia sa exteriéru, maximalizáciou medziľudských a rodinných vzťahov o 100%. Bazén a terasa dopĺňajú terasu a prístup na strechu cez servisné schodisko umožňuje správnu údržbu zeleného krytu. Spálne otvorené do súkromných priestorov s individualizovanými záhradami prispôsobiteľnými preferenciám každého obyvateľa. Moderné kúpeľne a skrine majú vysoko kvalitné povrchové úpravy. Servisná oblasť sa môže pochváliť funkčným dizajnom, kde servisná kúpeľňa uspokojí nielen domáci personál, ale aj každého vodiča alebo zamestnanca, ktorý navštívi ubytovacie zariadenie. Servisná terasa podporuje tieto oblasti služieb. Zvolené terénne úpravy nielen zvyšujú estetiku, ale tiež zabezpečujú nízku údržbu pre kupujúceho s ľahko sa rozvíjajúcimi rastlinami.
Features:
- Security
- Garden
- Guest Suites
- Hot Tub
- Barbecue
- SwimmingPool
- Parking
- Internet
- Fitness Center
- Pool Outdoor Ce projet de villa unique et élégant est un complexe résidentiel conçu pour répondre à tous les besoins de bien-être de ses habitants. Avec 1959 pieds carrés de construction complétés par des espaces extérieurs qui rehaussent les espaces intérieurs, le design s’intègre parfaitement à l’intérieur et à l’extérieur. Vous accueillant avec une façade qui invite à l’entrée, il introduit de la transparence pour mettre en valeur tous les espaces intérieurs. L’impressionnante porte principale est encadrée entre des panneaux de verre, soulignant sa grandeur. Tous les espaces sont naturellement ventilés et éclairés, et la double hauteur dans les espaces sociaux ajoute non seulement de l’élégance, mais assure également une circulation d’air parfaite, en expulsant l’air chaud de la résidence. Les éléments naturels sont présents partout, avec un couloir reliant les chambres et les espaces privés par un patio intérieur doté d’une fontaine moderne qui insuffle la paix, l’harmonie et l’équilibre. Les plafonds servent de plates-formes pour verdir l’environnement, contribuant non seulement à la qualité thermique de la maison, mais aussi à la biodiversité. La spacieuse salle sociale à double hauteur est le point central des activités de la résidence, avec une intégration de cuisine froide et la possibilité de s’ouvrir sur l’extérieur, maximisant à 100% les relations interpersonnelles et familiales. Un espace piscine et une terrasse complètent le patio, et l’accès au toit par l’escalier de service permet un bon entretien du couvert végétal. Les chambres s’ouvrent sur des espaces privatifs avec des jardins individualisés personnalisables selon les préférences de chaque occupant. Les salles de bains et les placards modernes présentent des finitions de haute qualité. La zone de service bénéficie d’un design fonctionnel, où la salle de bain de service s’adresse non seulement au personnel de maison, mais aussi à tout chauffeur ou employé visitant la propriété. La terrasse de service soutient ces zones de service. L’aménagement paysager choisi améliore non seulement l’esthétique, mais assure également un faible entretien pour l’acheteur, avec des plantes qui se développent facilement.
Features:
- Security
- Garden
- Guest Suites
- Hot Tub
- Barbecue
- SwimmingPool
- Parking
- Internet
- Fitness Center
- Pool Outdoor Ten wyjątkowy i elegancki projekt willi to kompleks mieszkaniowy zaprojektowany tak, aby zaspokoić wszystkie potrzeby związane z dobrym samopoczuciem jego mieszkańców. Dzięki konstrukcji o powierzchni 1959 stóp kwadratowych uzupełnionej obszarami zewnętrznymi, które wzbogacają przestrzenie wewnętrzne, projekt płynnie integruje wnętrze z zewnętrzem. Witając Cię fasadą, która zaprasza do wejścia, wprowadza przejrzystość, aby wyeksponować wszystkie przestrzenie wewnętrzne. Imponujące drzwi główne są obramowane szklanymi panelami, podkreślając ich wielkość. Wszystkie pomieszczenia są naturalnie wentylowane i doświetlone, a podwójna wysokość w pomieszczeniach socjalnych nie tylko dodaje elegancji, ale także zapewnia doskonałą cyrkulację powietrza, wyrzucając gorące powietrze z rezydencji. Naturalne elementy są obecne w całym budynku, z korytarzem łączącym pokoje i obszary prywatne przez wewnętrzne patio z nowoczesną fontanną, która zapewnia spokój, harmonię i równowagę. Sufity służą jako platformy do zazieleniania środowiska, przyczyniając się nie tylko do jakości cieplnej domu, ale także do różnorodności biologicznej. Przestronny hol socjalny o podwójnej wysokości jest centralnym punktem zajęć rezydencyjnych, z zimną kuchnią integracyjną i możliwością otwarcia się na zewnątrz, maksymalizując relacje międzyludzkie i rodzinne o 100%. Basen i taras uzupełniają patio, a dostęp na dach przez schody serwisowe pozwala na odpowiednią konserwację zielonego zadaszenia. Sypialnie otwarte na prywatne przestrzenie ze zindywidualizowanymi ogrodami, które można dostosować do preferencji każdego mieszkańca. Nowoczesne łazienki i garderoby charakteryzują się wysokiej jakości wykończeniem. Strefa usługowa charakteryzuje się funkcjonalnym designem, w którym łazienka serwisowa jest przeznaczona nie tylko dla personelu domowego, ale także dla każdego kierowcy lub pracownika odwiedzającego nieruchomość. Patio serwisowe obsługuje te obszary usługowe. Wybrana architektura krajobrazu nie tylko poprawia estetykę, ale także zapewnia kupującemu niskie koszty utrzymania, z łatwo rozwijającymi się roślinami.
Features:
- Security
- Garden
- Guest Suites
- Hot Tub
- Barbecue
- SwimmingPool
- Parking
- Internet
- Fitness Center
- Pool Outdoor Este proyecto de villa único y elegante es un complejo residencial diseñado para satisfacer todas las necesidades de bienestar de sus habitantes. Con 1959 pies cuadrados de construcción complementados con áreas al aire libre que mejoran los espacios interiores, el diseño integra a la perfección el interior con el exterior. Le da la bienvenida con una fachada que invita a la entrada, introduce transparencia para mostrar todos los espacios interiores. La impresionante puerta principal está enmarcada entre paneles de vidrio, enfatizando su grandeza. Todos los espacios están ventilados e iluminados naturalmente, y la doble altura en las áreas sociales no solo agrega elegancia sino que también asegura una perfecta circulación del aire, expulsando el aire caliente de la residencia. Los elementos naturales están presentes en todas partes, con un pasillo que conecta las habitaciones y las áreas privadas a través de un patio interior con una fuente moderna que infunde paz, armonía y equilibrio. Los techos sirven como plataformas para reverdecer el medio ambiente, contribuyendo no solo a la calidad térmica de la vivienda sino también a la biodiversidad. El amplio salón social de doble altura es el punto focal de las actividades de la residencia, con una integración de cocina fría y la opción de abrirse al exterior, maximizando al 100% las relaciones interpersonales y familiares. Un área de piscina y una terraza complementan el patio, y el acceso al techo a través de la escalera de servicio permite un mantenimiento adecuado de la cubierta verde. Dormitorios abiertos a espacios privados con jardines individualizados personalizables a las preferencias de cada ocupante. Los baños y armarios modernos cuentan con acabados de alta calidad. El área de servicio cuenta con un diseño funcional, donde el baño de servicio atiende no solo al personal doméstico sino también a cualquier conductor o empleado que visite la propiedad. El patio de servicio da soporte a estas áreas de servicio. El paisajismo elegido no solo mejora la estética, sino que también garantiza un bajo mantenimiento para el comprador, con plantas de fácil desarrollo.
Features:
- Security
- Garden
- Guest Suites
- Hot Tub
- Barbecue
- SwimmingPool
- Parking
- Internet
- Fitness Center
- Pool Outdoor Dieses einzigartige und elegante Villenprojekt ist eine Wohnanlage, die so konzipiert ist, dass sie alle Bedürfnisse des Wohlbefindens ihrer Bewohner erfüllt. Mit einer Baufläche von 1959 Quadratmetern, die durch Außenbereiche ergänzt werden, die die Innenräume aufwerten, integriert das Design nahtlos das Innere mit dem Äußeren. Er empfängt Sie mit einer Fassade, die zum Betreten einlädt und Transparenz schafft, um alle Innenräume zu präsentieren. Die imposante Haupttür ist zwischen Glasscheiben eingerahmt und unterstreicht ihre Erhabenheit. Alle Räume sind natürlich belüftet und beleuchtet, und die doppelte Höhe in den sozialen Bereichen sorgt nicht nur für Eleganz, sondern sorgt auch für eine perfekte Luftzirkulation, die die heiße Luft aus der Wohnung vertreibt. Natürliche Elemente sind überall vorhanden, mit einem Korridor, der Zimmer und private Bereiche durch einen Innenhof mit einem modernen Brunnen verbindet, der Ruhe, Harmonie und Gleichgewicht vermittelt. Decken dienen als Plattformen zur Begrünung der Umwelt und tragen nicht nur zur thermischen Qualität des Hauses, sondern auch zur Artenvielfalt bei. Der geräumige Gesellschaftssaal mit doppelter Höhe ist der Mittelpunkt der Aktivitäten in der Residenz, mit einer kalten Küchenintegration und der Möglichkeit, sich nach außen zu öffnen, um die zwischenmenschlichen und familiären Beziehungen um 100 % zu maximieren. Ein Poolbereich und eine Terrasse ergänzen die Terrasse, und der Zugang zum Dach über die Servicetreppe ermöglicht eine ordnungsgemäße Pflege der Grünfläche. Die Schlafzimmer öffnen sich zu privaten Räumen mit individualisierten Gärten, die an die Vorlieben jedes Bewohners angepasst werden können. Die modernen Bäder und Schränke sind hochwertig ausgestattet. Der Servicebereich zeichnet sich durch ein funktionales Design aus, bei dem das Service-Badezimmer nicht nur für das Hauspersonal, sondern auch für jeden Fahrer oder Mitarbeiter geeignet ist, der die Unterkunft besucht. Die Serviceterrasse unterstützt diese Servicebereiche. Die gewählte Landschaftsgestaltung verbessert nicht nur die Ästhetik, sondern sorgt auch für einen geringen Wartungsaufwand für den Käufer, da sich die Pflanzen leicht entwickeln können.
Features:
- Security
- Garden
- Guest Suites
- Hot Tub
- Barbecue
- SwimmingPool
- Parking
- Internet
- Fitness Center
- Pool Outdoor Este projeto de moradia único e elegante é um complexo residencial projetado para atender a todas as necessidades de bem-estar de seus habitantes. Com 1959 metros quadrados de construção complementados por áreas externas que realçam os espaços internos, o design integra perfeitamente o interior com o exterior. Recebendo-o com uma fachada que convida à entrada, introduz transparência para mostrar todos os espaços interiores. A impressionante porta principal é emoldurada entre painéis de vidro, enfatizando sua grandiosidade. Todos os espaços são naturalmente ventilados e iluminados, e o pé direito duplo nas áreas sociais não só agrega elegância como também garante uma perfeita circulação de ar, expelindo o ar quente da residência. Elementos naturais estão presentes por toda parte, com um corredor conectando quartos e áreas privativas através de um pátio interior com uma fonte moderna que incute paz, harmonia e equilíbrio. Os tetos servem como plataformas para tornar o ambiente mais verde, contribuindo não só para a qualidade térmica da casa, mas também para a biodiversidade. O espaçoso salão social de pé direito duplo é o ponto focal das atividades da residência, com uma integração de cozinha fria e a opção de se abrir para o exterior, maximizando as relações interpessoais e familiares em 100%. Uma área de piscina e deck complementam o pátio, e o acesso ao telhado através da escada de serviço permite a manutenção adequada da cobertura verde. Quartos abertos a espaços privados com jardins individualizados personalizáveis de acordo com as preferências de cada ocupante. As modernas casas de banho e armários apresentam acabamentos de alta qualidade. A área de serviço possui um design funcional, onde o banheiro de serviço atende não apenas a funcionários domésticos, mas também a qualquer motorista ou funcionário que visite a propriedade. O pátio de serviço suporta essas áreas de serviço. O paisagismo escolhido não só valoriza a estética como também garante baixa manutenção para o comprador, com plantas de fácil desenvolvimento.
Features:
- Security
- Garden
- Guest Suites
- Hot Tub
- Barbecue
- SwimmingPool
- Parking
- Internet
- Fitness Center
- Pool Outdoor Tento jedinečný a elegantní vilový projekt je rezidenčním komplexem navrženým tak, aby splňoval všechny potřeby pro pohodu svých obyvatel. S 1959 čtverečními stopami konstrukce doplněné venkovními prostory, které vylepšují vnitřní prostory, design hladce integruje vnitřek s vnějškem. Přivítá vás fasádou, která zve ke vstupu, a vnáší transparentnost, která předvádí všechny vnitřní prostory. Působivé hlavní dveře jsou orámovány skleněnými panely, což zdůrazňuje jejich majestátnost. Všechny prostory jsou přirozeně větrané a prosvětlené a dvojitá výška ve společenských prostorách dodává nejen eleganci, ale také zajišťuje dokonalou cirkulaci vzduchu a odvádí horký vzduch z rezidence. V celém domě jsou přítomny přírodní prvky, s chodbou spojující pokoje a soukromé prostory přes vnitřní terasu s moderní fontánou, která navozuje klid, harmonii a rovnováhu. Stropy slouží jako platformy pro ekologizaci životního prostředí a přispívají nejen k tepelné kvalitě domu, ale také k biologické rozmanitosti. Ústředním bodem pobytových aktivit je prostorná společenská hala s dvojnásobnou výškou, která je integrována do studené kuchyně a nabízí možnost otevření se do exteriéru, čímž se 100% maximalizují mezilidské a rodinné vztahy. Terasu doplňuje bazén a paluba a přístup na střechu přes servisní schodiště umožňuje řádnou údržbu zeleného krytu. Ložnice se otevírají do soukromých prostor s individualizovanými zahradami přizpůsobitelnými preferencím každého obyvatele. Moderní koupelny a šatny se vyznačují vysoce kvalitními povrchovými úpravami. Servisní prostor se může pochlubit funkčním designem, kde je servisní koupelna určena nejen domácímu personálu, ale také všem řidičům nebo zaměstnancům, kteří navštíví nemovitost. Obslužná terasa podporuje tyto obslužné oblasti. Zvolená terénní úprava nejen zvyšuje estetiku, ale také zajišťuje nenáročnou údržbu pro kupujícího se snadno vyvíjejícími rostlinami.
Features:
- Security
- Garden
- Guest Suites
- Hot Tub
- Barbecue
- SwimmingPool
- Parking
- Internet
- Fitness Center
- Pool Outdoor Този уникален и елегантен вилен проект е жилищен комплекс, проектиран да отговори на всички нужди за благополучие на своите обитатели. С 1959 квадратни фута строителство, допълнено от външни площи, които подобряват вътрешните пространства, дизайнът безпроблемно интегрира вътрешното с външното. Посрещайки ви с фасада, която приканва към влизане, той въвежда прозрачност, за да покаже всички вътрешни пространства. Впечатляващата основна врата е рамкирана между стъклени панели, подчертавайки нейното величие. Всички пространства са естествено вентилирани и осветени, а двойната височина в социалните зони не само добавя елегантност, но и осигурява перфектна циркулация на въздуха, изхвърляйки горещия въздух от жилището. Естествените елементи присъстват навсякъде, с коридор, свързващ стаите и частните зони чрез вътрешен вътрешен двор с модерен фонтан, който вдъхва спокойствие, хармония и баланс. Таваните служат като платформи за озеленяване на околната среда, допринасяйки не само за топлинното качество на дома, но и за биоразнообразието. Просторната социална зала с двойна височина е фокусната точка на жилищните дейности, с интеграция на студена кухня и възможност за отваряне към екстериора, максимизирайки междуличностните и семейните отношения със 100%. Басейнът и палубата допълват вътрешния двор, а достъпът до покрива чрез сервизното стълбище позволява правилна поддръжка на зеленото покритие. Спални, отворени за частни пространства с индивидуализирани градини, персонализирани според предпочитанията на всеки обитател. Модерните бани и дрешници се отличават с висококачествени покрития. Сервизната зона може да се похвали с функционален дизайн, където сервизната баня обслужва не само домашния персонал, но и всеки шофьор или служител, посещаващ имота. Обслужващият вътрешен двор поддържа тези сервизни зони. Избраното озеленяване не само подобрява естетиката, но и осигурява ниска поддръжка за купувача, с лесно развиващи се растения.
Features:
- Security
- Garden
- Guest Suites
- Hot Tub
- Barbecue
- SwimmingPool
- Parking
- Internet
- Fitness Center
- Pool Outdoor Dit unieke en elegante villaproject is een wooncomplex dat is ontworpen om te voldoen aan alle behoeften voor het welzijn van zijn bewoners. Met een constructie van 1959 vierkante meter, aangevuld met buitenruimtes die de binnenruimtes verbeteren, integreert het ontwerp naadloos de binnenkant met de buitenkant. Het verwelkomt u met een gevel die uitnodigt tot toegang en introduceert transparantie om alle binnenruimtes te laten zien. De indrukwekkende hoofddeur is ingelijst tussen glazen panelen, wat de grootsheid ervan benadrukt. Alle ruimtes zijn natuurlijk geventileerd en verlicht, en de dubbele hoogte in sociale ruimtes voegt niet alleen elegantie toe, maar zorgt ook voor een perfecte luchtcirculatie, waardoor warme lucht uit de woning wordt verdreven. Natuurlijke elementen zijn overal aanwezig, met een gang die kamers en privéruimtes met elkaar verbindt via een binnenpatio met een moderne fontein die rust, harmonie en balans uitstraalt. Plafonds dienen als platforms om de omgeving te vergroenen en dragen niet alleen bij aan de thermische kwaliteit van het huis, maar ook aan de biodiversiteit. De ruime dubbelhoge sociale hal is het middelpunt van de woonactiviteiten, met een integratie van de koude keuken en de mogelijkheid om zich open te stellen naar buiten, waardoor de interpersoonlijke en familierelaties met 100% worden gemaximaliseerd. Een zwembad en een terras vullen de patio aan, en toegang tot het dak via de diensttrap zorgt voor een goed onderhoud van de groenbedekking. Slaapkamers komen uit op privéruimtes met geïndividualiseerde tuinen die kunnen worden aangepast aan de voorkeuren van elke bewoner. Moderne badkamers en kasten zijn voorzien van hoogwaardige afwerking. De serviceruimte heeft een functioneel ontwerp, waarbij de servicebadkamer niet alleen geschikt is voor huishoudelijk personeel, maar ook voor elke chauffeur of werknemer die het pand bezoekt. De servicepatio ondersteunt deze servicegebieden. De gekozen landschapsarchitectuur verbetert niet alleen de esthetiek, maar zorgt ook voor weinig onderhoud voor de koper, met gemakkelijk ontwikkelende planten.
Features:
- Security
- Garden
- Guest Suites
- Hot Tub
- Barbecue
- SwimmingPool
- Parking
- Internet
- Fitness Center
- Pool Outdoor