USD 188,178
USD 160,066
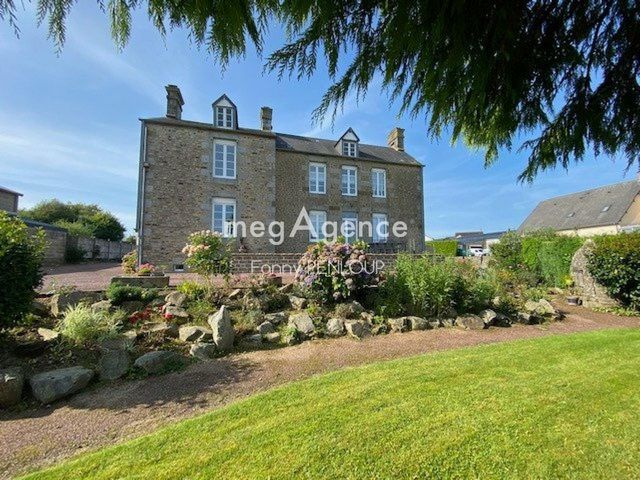
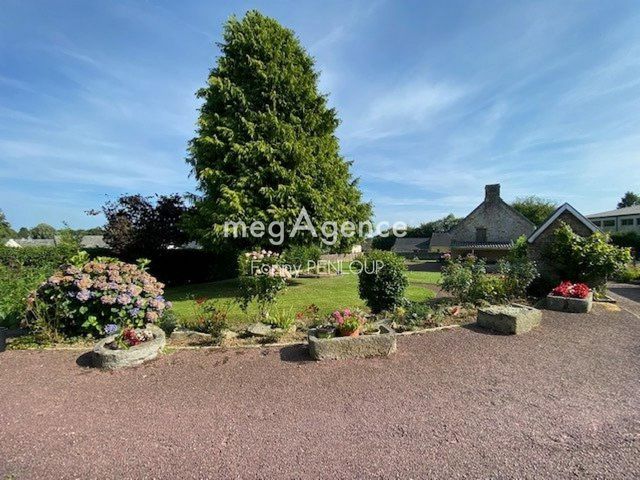
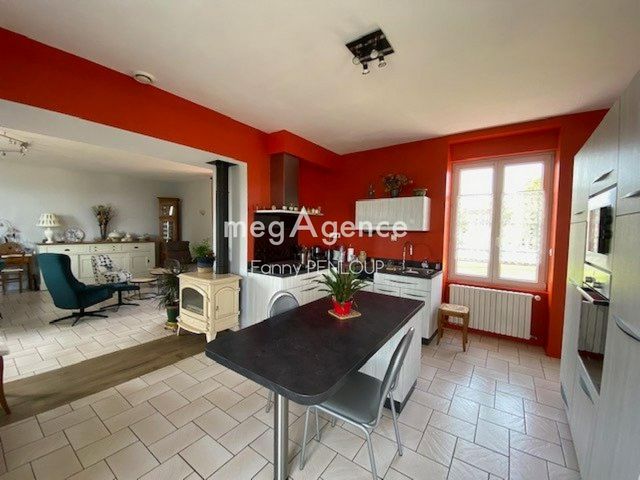
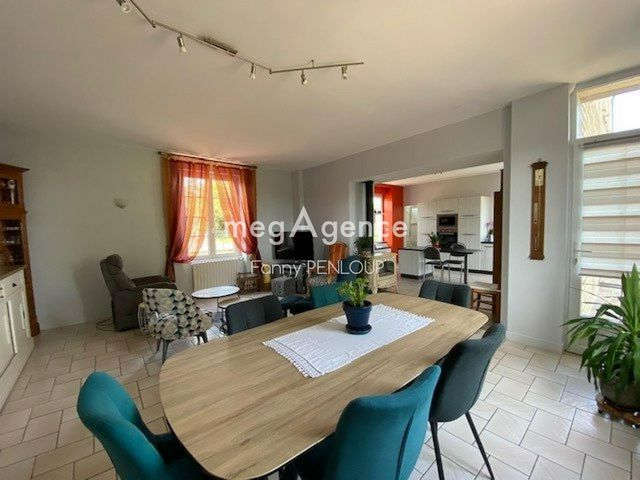
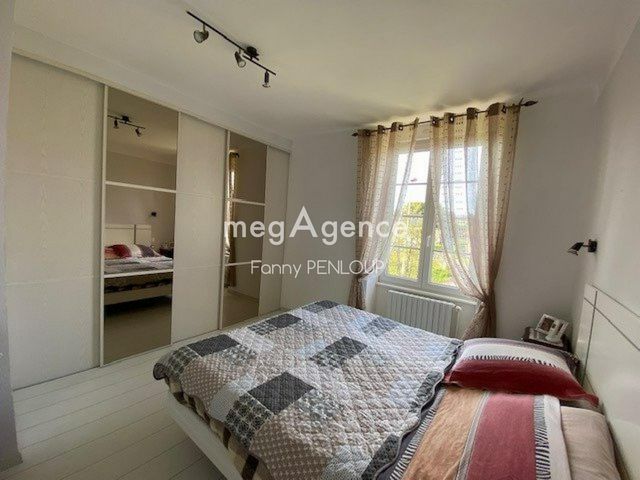
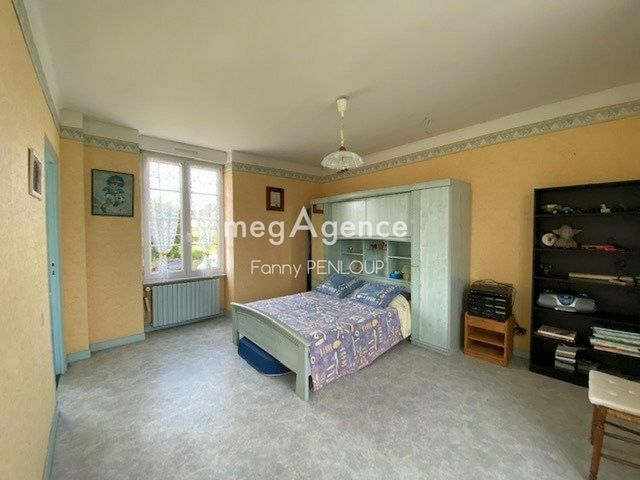
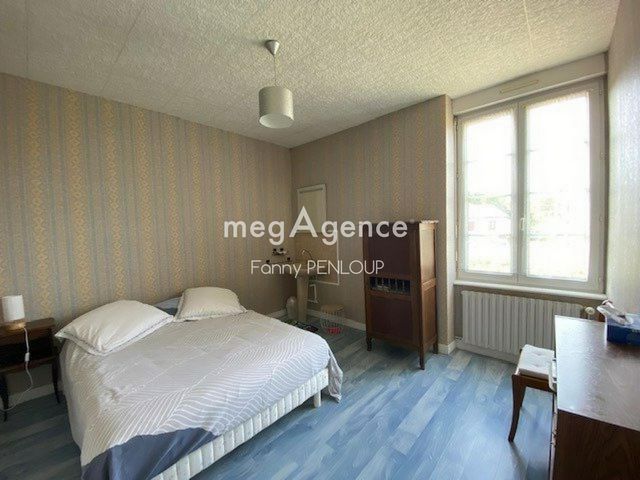
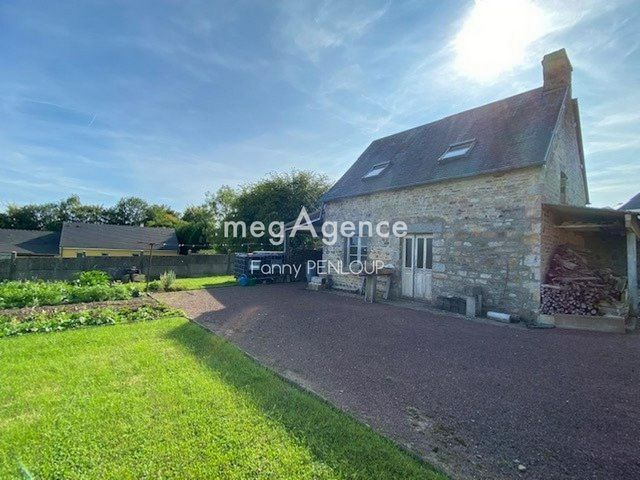
| City |
Avg price per sqft house |
Avg price per sqft apartment |
|---|---|---|
| Sourdeval | USD 132 | - |
| Flers | USD 114 | - |
| Vire | USD 134 | - |
| Ambrières-les-Vallées | USD 125 | - |
| Lassay-les-Châteaux | USD 91 | - |
| Basse-Normandie | USD 165 | USD 284 |
| Mayenne | USD 132 | USD 105 |
| Saint-Lô | USD 141 | - |
| Villaines-la-Juhel | USD 116 | - |
| Argentan | USD 128 | - |
| Calvados | USD 198 | USD 310 |
| Granville | USD 231 | USD 231 |
| Manche | USD 145 | USD 192 |
| Caen | USD 216 | USD 272 |
| Évron | USD 132 | - |
| Orne | USD 132 | USD 137 |
| Bayeux | USD 192 | USD 211 |
on the ground floor: entrance, fitted and equipped kitchen open to the bright living room of 45 m² with central wood stove, a bedroom, WC with washbasin.
Upstairs: a landing serving 4 bedrooms, two of which have a sink, shower room, WC. PVC frames. Heat pump.
Insulated attic. Cellar of 50 m². Old house to renovate with main room with fireplace and attic.
Adjoining shed and garage. Well, courtyard and garden. All on 1465 m². Connected to the mains drainage. View more View less Je vous propose cette Maison en pierres située dans le centre de Ger, où vous trouverez commerces et école primaire. Cette maison en pierres couverte sous ardoises est composée comme suit :
au rdc : entrée, cuisine aménagée et équipée ouverte sur le séjour lumineux de 45 m² avec poêle à bois central, une chambre, WC avec lave-mains.
A l'étage : un palier desservant 4 chambres dont deux avec lavabo, salle d'eau, WC. Huisseries PVC. Pompe à chaleur.
Grenier isolé. Cave de 50 m². Ancienne maison à rénover avec pièce principale avec cheminée et grenier.
Appentis et garage attenants. Puits, cour et jardin aménagés. Le tout sur 1465 m². Raccordée au tout à l'égout (installation conforme).Les informations sur les risques auxquels ce bien est exposé sont disponibles sur le site Géorisques : www.georisques.gouv.fr
Prix de vente : 175 500 €
Honoraires charge vendeurContactez votre consultant megAgence : Fanny PENLOUP , Tél. : 0761977954, - EI - Agent commercial immatriculé au RSAC de COUTANCES sous le numéro 524 409 075 I offer you this stone house located in the center of Ger, where you will find shops and primary school. This stone house covered under slates is composed as follows:
on the ground floor: entrance, fitted and equipped kitchen open to the bright living room of 45 m² with central wood stove, a bedroom, WC with washbasin.
Upstairs: a landing serving 4 bedrooms, two of which have a sink, shower room, WC. PVC frames. Heat pump.
Insulated attic. Cellar of 50 m². Old house to renovate with main room with fireplace and attic.
Adjoining shed and garage. Well, courtyard and garden. All on 1465 m². Connected to the mains drainage.