PICTURES ARE LOADING...
House & single-family home for sale in Saint-Jean-de-la-Motte
USD 190,187
House & Single-family home (For sale)
Reference:
FFPA-T83129
/ 182365
Reference:
FFPA-T83129
Country:
FR
City:
Saint-Jean-De-La-Motte
Postal code:
72510
Category:
Residential
Listing type:
For sale
Property type:
House & Single-family home
Property subtype:
Villa
Property size:
1,938 sqft
Lot size:
5,823 sqft
Rooms:
7
Bedrooms:
4
Energy consumption:
142
Greenhouse gas emissions:
4
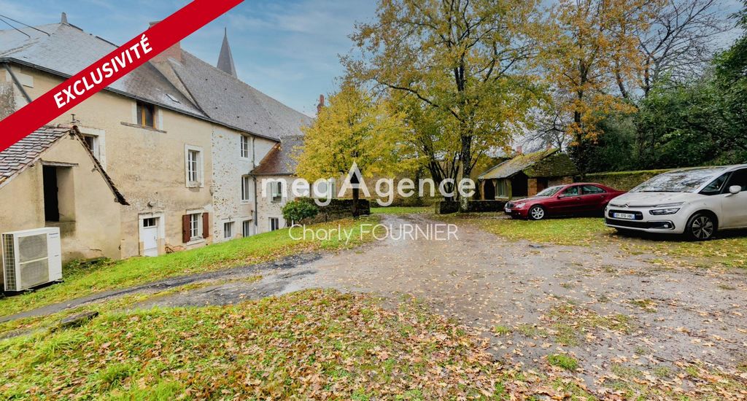
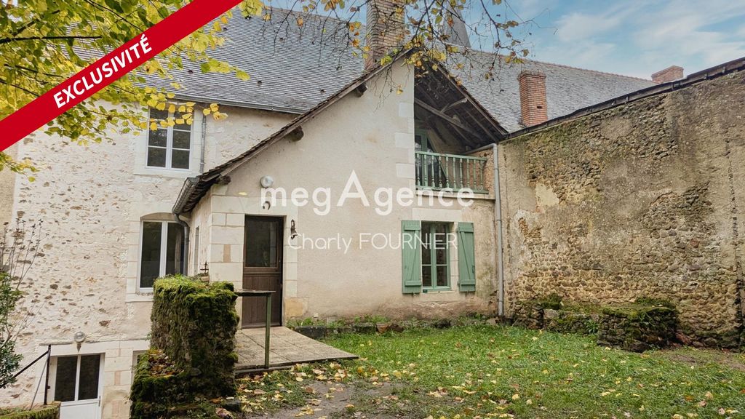
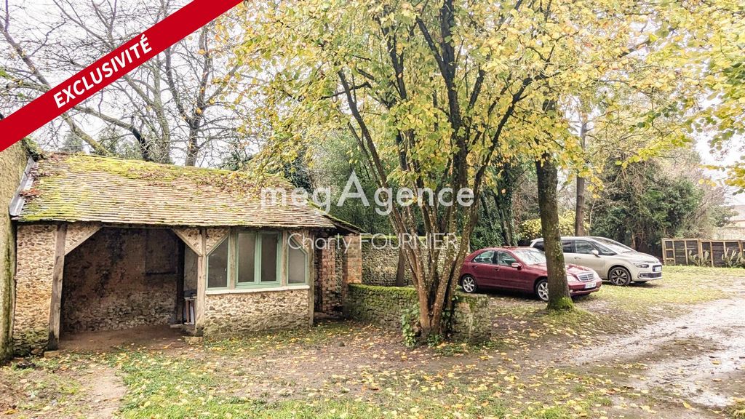
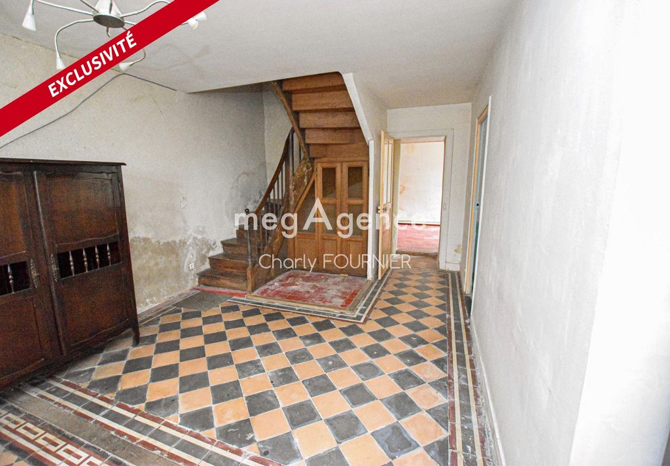
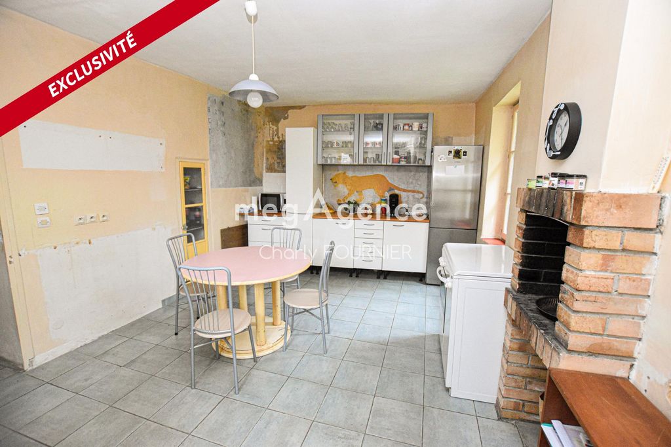
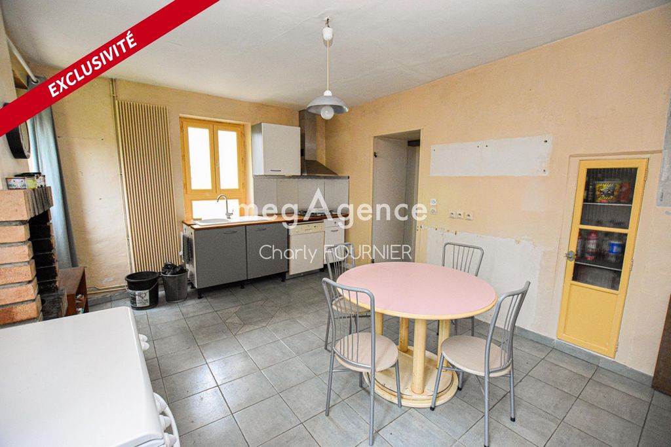
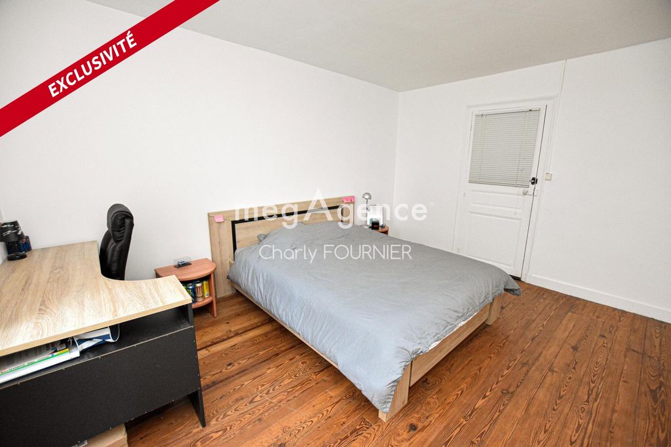
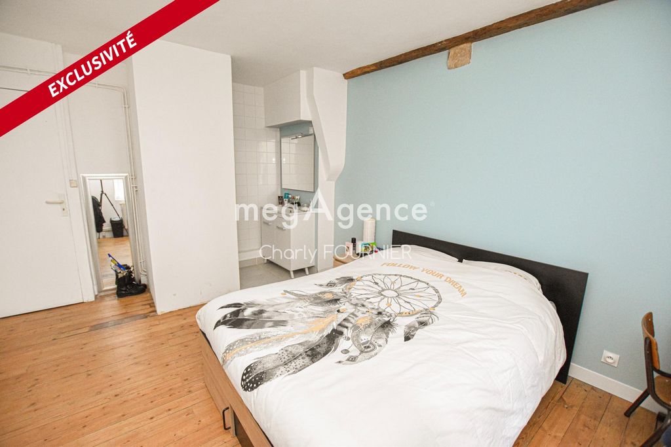
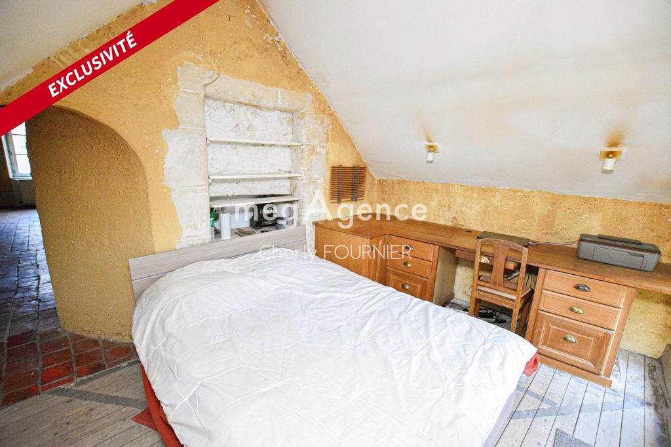
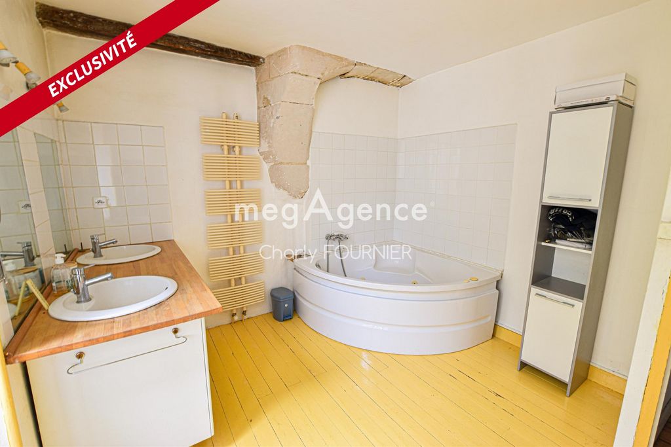
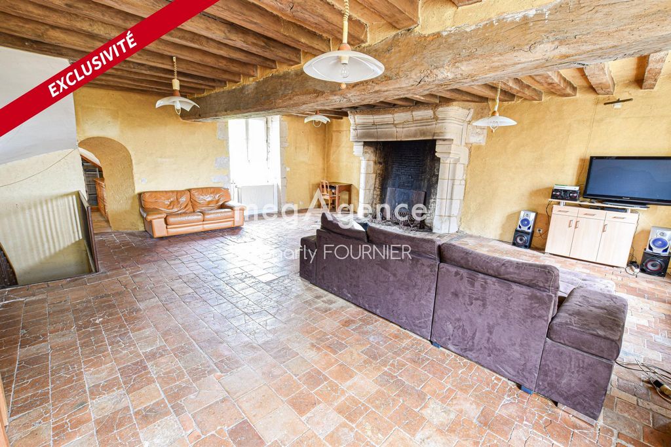
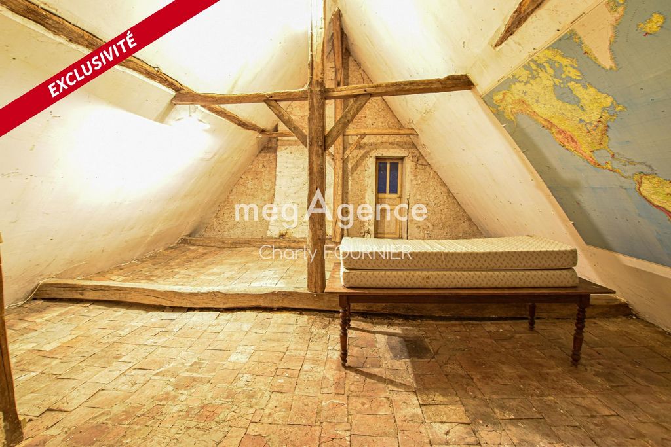
Located in the charming and peaceful village of Saint-Jean-de-la-Motte, this 16th-century village house combines the charm of the old with modern comfort. With its spacious rooms spread over 4 levels, it provides an ideal living environment for a family or a development project.Key Features
Ground Floor:
Spacious entrance with laundry room and separate WC (32.80 m²)
Bedroom 1 of 11 m² with private shower room (5.26 m²)
Bedroom 2 of 15 m² with private shower room (1 sink)
1st Floor:
Bright kitchen of 18 m²
Bedroom 3 of 15.58 m² with shower and sink
Bedroom 4 of 14.52 m² with walk-in closet
Spacious bathroom of 10 m², equipped with a bathtub, shower, and double sinks
2nd Floor:
Monumental dining room of 60 m², with a period fireplace
Office of 8.48 m², which can be used as a 5th bedroom
3rd Floor:
Convertible attic of 40 m²
Highlights:
Character house with exposed beams and period fireplace
Generous space, perfect for a large family or custom development
Energy Efficiency: DPE C, GES A
Heating by heat pump, offering comfort and energy savings
This house offers a unique living environment, combining authenticity and modernity.Contact Me Today!
For more information or to arrange a visit, contact me now! View more View less Maison de Bourg du XVI? siècle – 180 m² habitables – 4 niveauxSituée dans le village calme et agréable de Saint-Jean-de-la-Motte, cette maison de bourg allie le charme de l’ancien et le confort moderne. Avec ses grands volumes répartis sur 4 niveaux, elle offre un cadre de vie idéal pour une famille ou un projet d’aménagement.Caractéristiques principales :Rez-de-chaussée :Entrée spacieuse avec buanderie et WC (32,80 m²)
Chambre 1 de 11 m² avec salle d’eau privative (5,26 m²)
Chambre 2 de 15 m² avec salle d’eau privative (1 vasque)1?? étage :
Cuisine lumineuse de 18 m²
Chambre 3 de 15,58 m² avec douche et vasque
Chambre 4 de 14,52 m² avec dressing
Salle de bain spacieuse de 10 m², équipée d’une baignoire, d’une douche et de deux vasques2? étage :
Salle à manger monumentale de 60 m², avec une cheminée d’époque
Bureau de 8,48 m², pouvant servir de 5? chambre3? étage :
Grenier aménageable de 40 m²Atouts :
Maison de caractère avec poutres et cheminée d’époque
Volumes généreux, parfaits pour une grande famille ou un projet d’aménagement
Efficacité énergétique : DPE C, GES A
Chauffage par pompe à chaleur, alliant confort et économies d’énergie
Cette maison offre un cadre de vie unique, alliant authenticité et modernité.Pour plus d’informations ou pour organiser une visite, contactez-moi dès maintenant.Les informations sur les risques auxquels ce bien est exposé sont disponibles sur le site Géorisques : www.georisques.gouv.fr
Prix de vente : 168 000 €
Honoraires charge vendeurContactez votre consultant megAgence : Charly FOURNIER, Tél. : 0625580656, - EI - Agent commercial immatriculé au RSAC de LE MANS sous le numéro 883 223 729 16th Century Village House – 180 m² Living Space – 4 Levels
Located in the charming and peaceful village of Saint-Jean-de-la-Motte, this 16th-century village house combines the charm of the old with modern comfort. With its spacious rooms spread over 4 levels, it provides an ideal living environment for a family or a development project.Key Features
Ground Floor:
Spacious entrance with laundry room and separate WC (32.80 m²)
Bedroom 1 of 11 m² with private shower room (5.26 m²)
Bedroom 2 of 15 m² with private shower room (1 sink)
1st Floor:
Bright kitchen of 18 m²
Bedroom 3 of 15.58 m² with shower and sink
Bedroom 4 of 14.52 m² with walk-in closet
Spacious bathroom of 10 m², equipped with a bathtub, shower, and double sinks
2nd Floor:
Monumental dining room of 60 m², with a period fireplace
Office of 8.48 m², which can be used as a 5th bedroom
3rd Floor:
Convertible attic of 40 m²
Highlights:
Character house with exposed beams and period fireplace
Generous space, perfect for a large family or custom development
Energy Efficiency: DPE C, GES A
Heating by heat pump, offering comfort and energy savings
This house offers a unique living environment, combining authenticity and modernity.Contact Me Today!
For more information or to arrange a visit, contact me now!