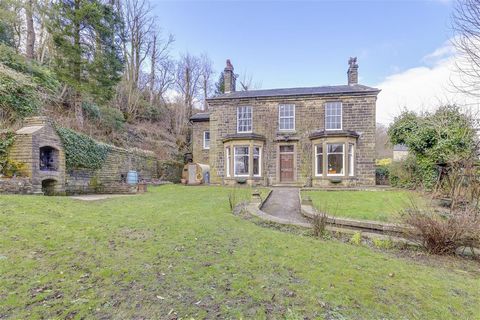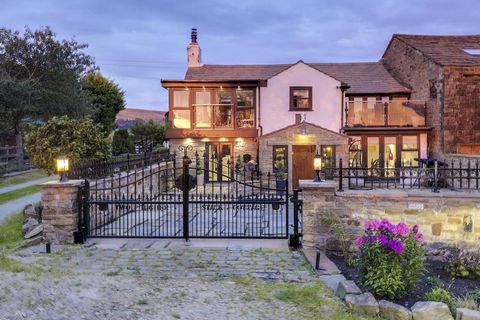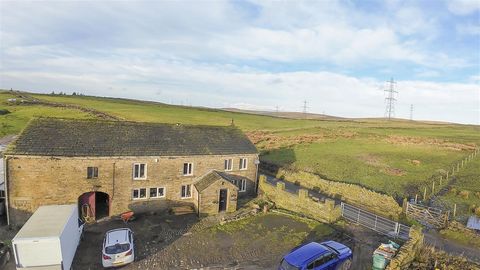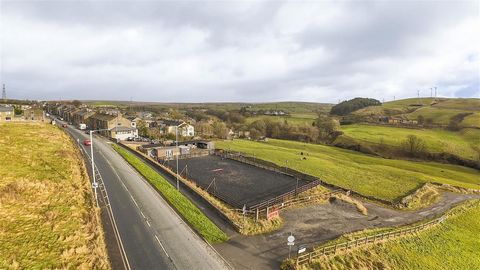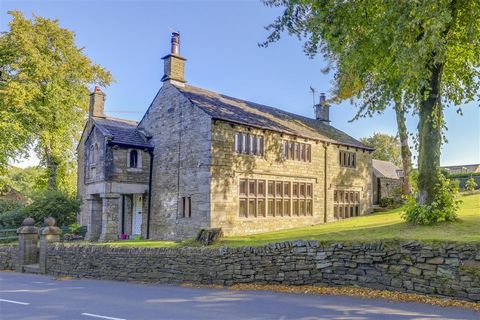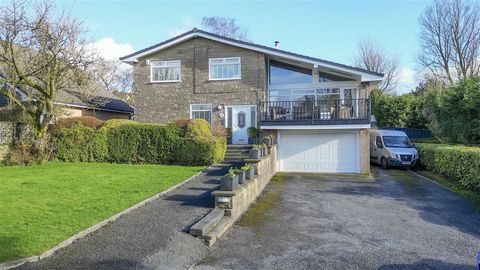Broadclough Hall is a fabulous 5 bedroom property, offering a unique combination of setting and scale. Generously proportioned accommodation has superb retained character features, with its architectural merits clearly recognised in its Grade II Listing. Brought to the market with excellent presentation both inside and out, this is a home which absolutely must be viewed in order to be fully appreciated and which is offered for sale with no chain delay. Broadclough Hall, Burnley Road, Bacup, Lancashire is a 5 bedroom, detached character property of considerable note. With historical significance, the property is Grade II Listed and boasts a combination of classical architecture alongside modern fixtures, fittings and convenience. Home to James Whittaker proprietor of Meadows Mill circa 1830-1850, the property has extensive provenance and provides a wonderful opportunity to acquire a home with true character - there even sits within, a datestone bearing the date of 1666. Set within beautiful grounds too, Broadclough Hall certainly delivers a real sense of grandeur, from the moment you enter through beautiful wrought iron electric gates and travel down the curving driveway which opens out to the property's impressive façade and all, set amongst magnificent mature tress and shrubs. To the side too, is a further area of well-kept gardens which in all, amount to approximately just over 3 acres in total and encompass the property within. Moving inside, retained character features abound and truly evoke the spirit of strength and fortitude of history past, while also demonstrating and showcasing superb craftsmanship. Timber, plaster and stone are all featured, while the glazed dome is a standout pinnacle at the summit of the property. Simultaneously though, modern appointments and standards are embraced in the kitchen and bathrooms particularly, bringing comfort and convenience. Without a doubt, this really is an exceptional property, set within glorious grounds and therefore, VIEWING HERE IS MOST HIGHLY RECOMMENDED and available, by appointment only, through our Rawtenstall office. This property also has the additional benefit of being offered FOR SALE WITH NO CHAIN DELAY. Internally, this property briefly comprises: GROUND FLOOR - Portico Approach with Entrance Vestibule, Hallway with Cloaks, Reception Rooms 1, 2 & 3, Side Hall, Downstairs WC, Boot Room, Rear Hall, Breakfast Kitchen with Pantry, Utility Room, Store Room and Boiler Room. FIRST FLOOR - Galleried Landing off to Bedroom 1 with En-Suite Shower Room, Bedroom 2 with En-Suite Shower Room 2, Bedroom 3 with En-Suite Shower Room 3, Bedroom 4, Inner Landing with Store and WC, Bedroom 5 / Office, Bathroom. There is also a generous first floor Games Room, believed to be one of the oldest parts of the property, dating to the 17th C. BASEMENT - From the Basement Landing, there are 4 good size barrelled Cellar Rooms, providing ample storage space or potential scope for a variety of uses. Like much of Bacup, Broadclough has a history tied to the industrial era. Some buildings and structures, including Broadclough Hall, date back to the period when Bacup was thriving as a mill town or even before. Set close enough to the town centre for convenience, yet outside the everyday hustle and bustle, the property has easy access to shops, healthcare, sports / leisure facilities, cultural sites and more as a result. Within easy reach of the property, there are also ample outdoor activities available, ranging from country walks to waterskiing, mountain biking to equestrian interests, golf / cricket / football / rugby clubs and of course, the stunning East Lancashire moorland surroundings with breath taking views. Vestibule - 1.88m x 4.18m (6'2" x 13'9") - Hallway - 7.11m x 8.07m (23'4" x 26'6") - Cloaks - 2.85m x 1.34m (9'4" x 4'5") - Reception Room 1 - 7.72m x 5.14m (25'4" x 16'10") - Reception Room 2 - 6.22m x 5.11m (20'5" x 16'9") - Reception Room 3 - 4.38m x 5.11m (14'4" x 16'9") - Kitchen/Breakfast Room - 6.60m x 5.22m (21'8" x 17'2") - Pantry - 2.48m x 1.36m (8'2" x 4'6") - Utility Room - 4.63m x 4.88m (15'2" x 16'0") - Boiler Room - 1.97m x 2.94m (6'6" x 9'8") - Store Room - 4.53m x 1.64m (14'10" x 5'5") - Rear Hall - Wc - 1.82m x 1.40m (6'0" x 4'7") - Boot Room - 1.88m x 1.72m (6'2" x 5'8") - Separate First Floor Games Room - 6.57m x 7.10m (21'7" x 23'4") - Basement - With 4 Large barrelled rooms Galleried Landing - Bedroom 1 - 6.31m x 5.19m (20'8" x 17'0") - En-Suite Shower Room - 3.58m x 1.48m (11'9" x 4'10") - Bedroom 2 - 4.38m x 5.12m (14'4" x 16'10") - En-Suite Shower Room 2 - 2.41m x 1.31m (7'11" x 4'4") - Bedroom 3 - 4.02m x 5.15m (13'2" x 16'11") - En-Suite Shower Room 3 - 2.86m x 1.18m (9'5" x 3'10") - Bedroom 4 - 4.11m x 5.18m (13'6" x 17'0") - Inner Landing - 6.35m x 4.19m (20'10" x 13'9") - Bedroom 5 / Office - 3.10m x 5.35m (10'2" x 17'7") - Wc - 1.86m x 1.34m (6'1" x 4'5") - Bathroom - 3.28m x 5.28m (10'9" x 17'4") - Electric Gated Access & Driveway - Front Garden - Side Walled Garden - Rear Patio With Store - Agents Notes - Council Tax: Band 'H'. Tenure: Freehold. EPC: This property is EPC exempt due to being Grade II Listed. Stamp Duty: 0% up to £250,000, 5% of the amount between £250,001 & £925,000, 10% of the amount between £925,001 & £1,500,000, 12% of the remaining amount above £1,500,000. For some purchases, an additional 3% surcharge may be payable on properties with a sale price of £40,000 and over. Please call us for any clarification on the new Stamp Duty system or to find out what this means for your purchase. Disclaimer F&C - Unless stated otherwise, these details may be in a draft format subject to approval by the property's vendors. Your attention is drawn to the fact that we have been unable to confirm whether certain items included with this property are in full working order. Any prospective purchaser must satisfy themselves as to the condition of any particular item and no employee of Fine & Country has the authority to make any guarantees in any regard. The dimensions stated have been measured electronically and as such may have a margin of error, nor should they be relied upon for the purchase or placement of furnishings, floor coverings etc. Details provided within these property particulars are subject to potential errors, but have been approved by the vendor(s) and in any event, errors and omissions are excepted. These property details do not in any way, constitute any part of an offer or contract, nor should they be relied upon solely or as a statement of fact. In the event of any structural changes or developments to the property, any prospective purchaser should satisfy themselves that all appropriate approvals from Planning, Building Control etc, have been obtained and complied with. Features: - Garden
