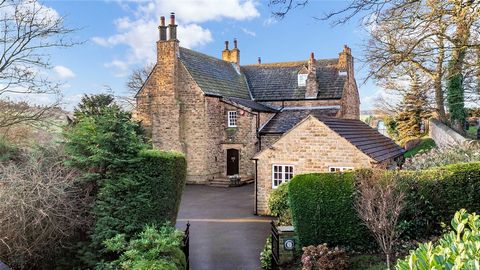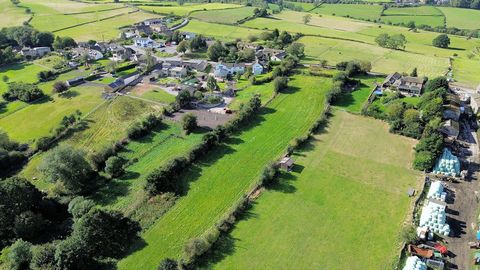Commanding breathtaking views, set within grounds extending to approximately eight acres, in turn adjoining glorious open countryside, a substantial family home with adjoining self-contained annexe, equestrian facilities including a stable block, arena and paddocks, whilst enjoying private south facing gardens and a delightful village location. A welcoming family home offering spacious versatile accommodation with self-contained ancillary living, equestrian facilities and secure parking for several vehicles. The main house incorporates a stunning open plan living kitchen which leads through to an entertainment suite, in addition to a home office and two further reception rooms. Three bedrooms are complemented by two bathrooms and the self-contained annex offers spacious one bedroom living. Enjoying the most idyllic of settings, positioned within this popular rural village, glorious open countryside on the doorstep; a stunning property displaying retained period features, offering charm and character from all viewpoints, enclosed within private landscaped grounds offering the most enviable of outdoors lifestyles. The immediate locality is rural offering scenic walks and numerous bridle routes, local services are close by and include highly regarded schools, both Huddersfield and Wakefield can be reached within a short drive whilst the surrounding infrastructure and train services offer access to surrounding commercial centres and a direct link to the capital. Ground Floor An open fronted storm porch has ornate wrought iron gates, and a part glazed door which open directly into the reception hall which has a staircase to the first floor level with storage beneath, access to a cloakroom that is presented with a two piece suite finished in white. A home office has oak panelling to the walls and a window to the front aspect overlooking the courtyard. The lounge offers generous proportions with two arch topped windows to the front aspect whilst full height windows to the rear command scenic views over the gardens and adjoining countryside beyond. Patio doors open directly onto an external flagged terrace. A feature stone fireplace forms the focal point of the room and is home to a wood burning stove that sits on a stone flagged hearth. The dining room is centrally positioned to the property adjoining the kitchen, has an oak floor and French doors opening onto a decked terrace that overlooks the Koi-pond and once again enjoys scenic views over the grounds and surrounding countryside. The living kitchen forms the hub of the home; an expansive room incorporating a dining area, snug and kitchen. The kitchen is presented with a comprehensive range of bespoke furniture complemented by quartz worksurfaces, with matching up-stands and a splash back to a blue coloured Aga which has an extraction unit over. A central island has a quartz surface incorporating an inset double bowl Belfast with a mixer tap over including an instant hot quooker tap, and useful storage cupboards beneath. A full complement of appliances includes an integral oven and grill with a four ringed hob, a dishwasher, a larder style fridge freezer, and an additional integral fridge freezer. A glass balustrade divides the kitchen area which then steps down to the dining area which offers generous accommodation, comfortably housing a ten place dining table, has full height windows overlooking the garden and a door opening to the decked seating terrace whilst there is open plan access the snug which has a window to the side aspect of the home. Internal glass doors open to the entertainment suite / garden room which offers generous accommodation that is flooded with natural light, a bank of windows to the rear of the room inviting the outdoors inside whilst French doors opening to a decked garden terrace that enjoys an idyllic south facing aspect. This room has two Velux skylight windows, an engineered oak floor, has as a purpose built bar and offers exceptional versatile accommodation. A rear hall from the kitchen leads to the driveway at the front of the house and utility which has furniture with a work surface incorporating a sink unit, plumbing for an automatic washing machine, space for a dryer and cupboards to one wall. A generous reception area has a window and door to the side driveway, access to a useful storeroom which has furniture with a work surface incorporating a sink. A boot room offers generous accommodation, has furniture incorporating base and wall cupboards with a wooden work surface incorporating a drainer with an inset Belfast sink. This room has a window to the side aspect, plumbing for automatic washing machine and access to an integral cloakroom presented with a two piece suite. First Floor A landing has window commanding impressive cross valley views and provides access to the loft space. The principal bedroom suite offers generous double accommodation, has windows to both front and rear aspects, the rear commanding a stunning outlook, whilst the room incorporates a spacious en-suite bathroom that is presented with a free standing, cast iron, roll top bath, a low flush W.C, wash hand basin, a bidet and a double shower. A dressing room provides useful hanging and shelving space. There are two additional bedrooms, a rear facing double with windows commanding stunning views, and a front facing room with a window. The family bathroom presents, a three piece suite finished in white consisting of a pedestal wash hand basin, a low flush W.C and panelled bath with a shower over. Annexed Accommodation The annex is accessed by a staircase from the courtyard and offers self-contained accommodation. The kitchen has a window to the front aspect and presents furniture with a work surface incorporating a sink unit over, having an electric cooker point, space for a fridge and plumbing for an automatic washing machine. The adjoining room is presented in an open plan format incorporating both a sitting area and bedroom, is exposed into the apex of the building with exposed beams on display whist a window to the rear commands’ impressive views over the grounds, arena, stables and adjoining countryside beyond. The bathroom is presented with a three piece suite. Externally The property is set within grounds approaching three acres; a driveway to the front aspect providing parking for several vehicles before gaining access to a three car garage which has three separate entrance doors, power and lighting. The second driveway gives access to the equestrian aspect of the property, a timber gate opening to the drive which extends to a courtyard which offers off road parking for machinery and vehicles as well as the arena, horse walker, stable block and store. To the immediate aspect of the home a decked terrace with surrounding glass balustrade overlooks the grounds, pond and scenery beyond. There are decked areas also to the rear of the kitchen and lounge. A south facing central lawn is enclosed within a fenced boundary and overlooks the remainder of the grounds and adjoining countryside. There is a small paddock before the arena which has further enclosed grassland beyond the grounds in total extending to approximately three acres. Stable block, Store and Land The stable block has a turnout area and incorporates four stables, an open fronted grooming area and feed room. A separate store incorporates an open fronted hay store and a single stable. The horse walker is also enclosed within a secure enclosure. To the opposite side of the road, enclosed within a stone walled boundary an additional parcel of land is split into seven paddocks and extends to approximately five acres. Additional Information A Freehold property with mains gas, water and electricity. Drainage via a septic tank. Council Tax Band - F. EPC Rating – D. Fixtures and fittings by separate negotiation. The property can be purchased separately to the five acre parcel of land on the opposite side of the road which is held on a separate title. 1967 & MISDESCRIPTION ACT 1991 - When instructed to market this property every effort was made by visual inspection and from information supplied by the vendor to provide these details which are for description purposes only. Certain information was not verified, and we advise that the details are checked to your personal satisfaction. In particular, none of the services or fittings and equipment have been tested nor have any boundaries been confirmed with the registered deed plans. Fine & Country or any persons in their employment cannot give any representations of warranty whatsoever in relation to this property and we would ask prospective purchasers to bear this in mind when formulating their offer. We advise purchasers to have these areas checked by their own surveyor, solicitor and tradesman. Fine & Country accept no responsibility for errors or omissions. These particulars do not form the basis of any contract nor constitute any part of an offer of a contract. Directions The property is located off Briestfield Road after the Shoulder on Mutton on the opposite side of the road. Features: - Garden

