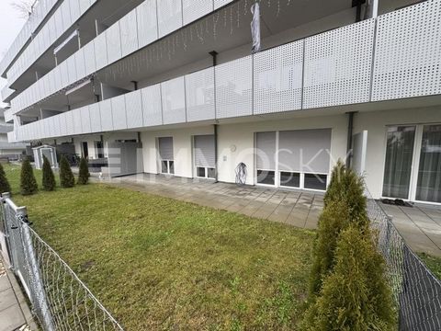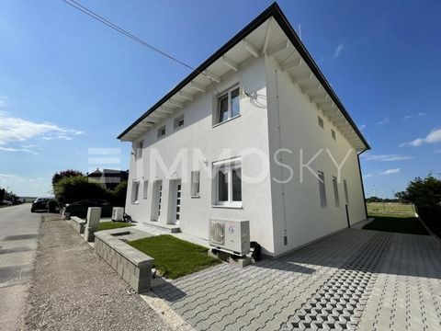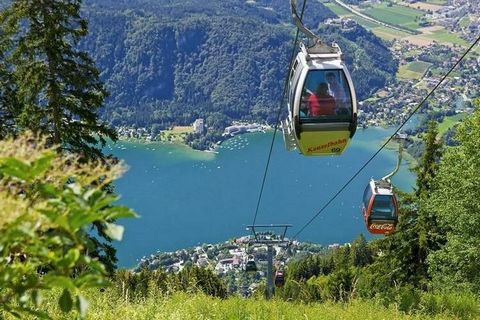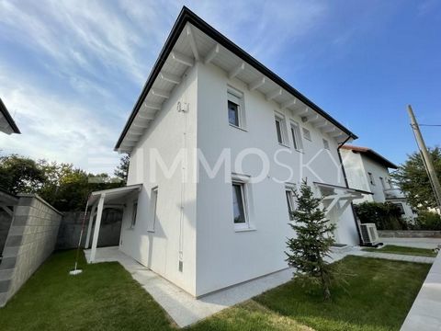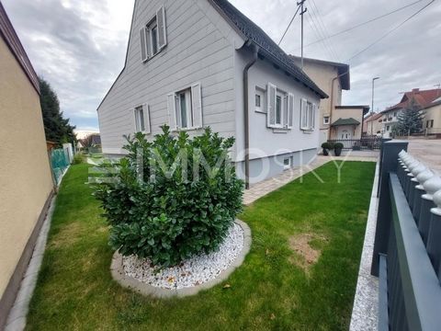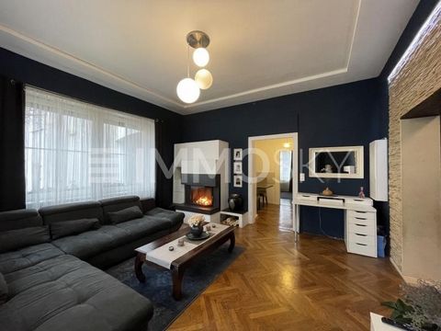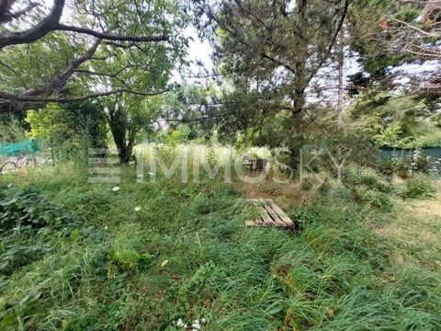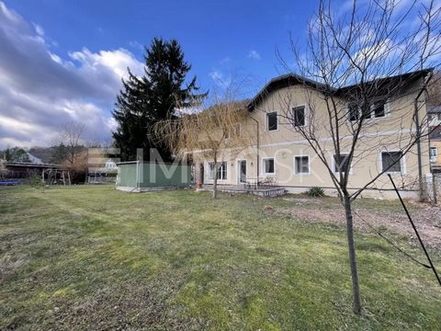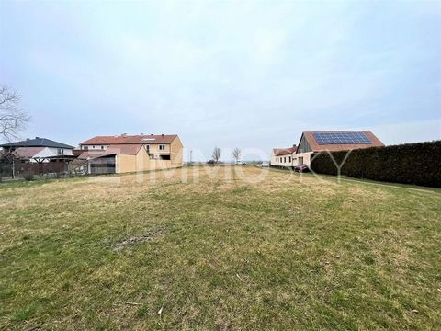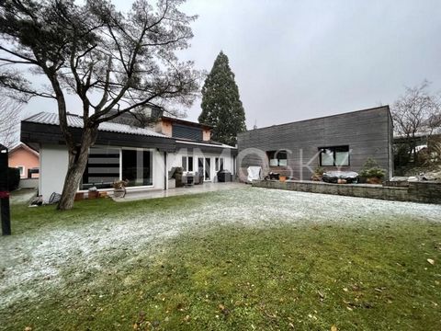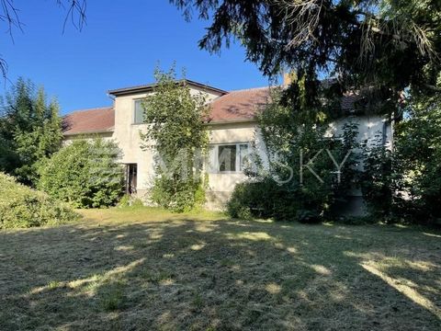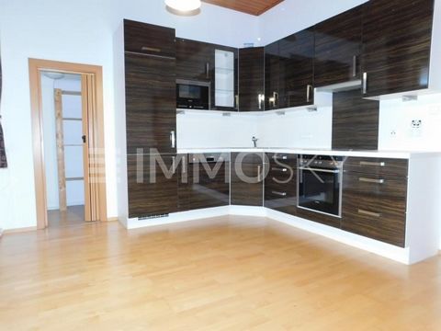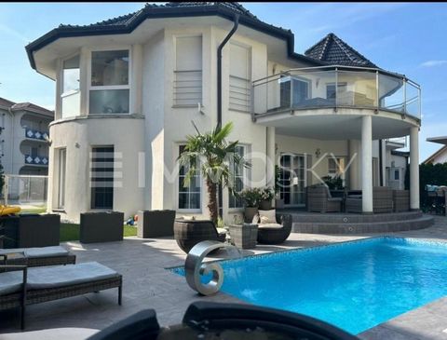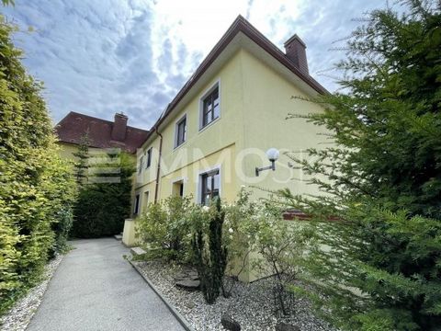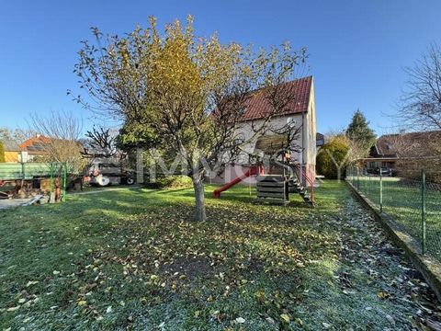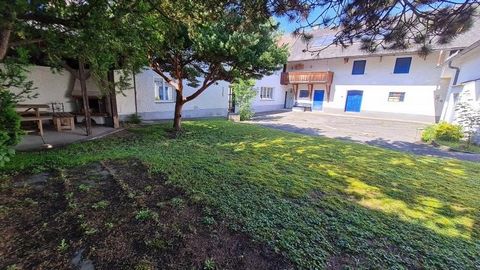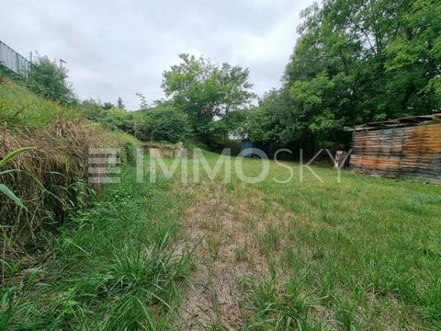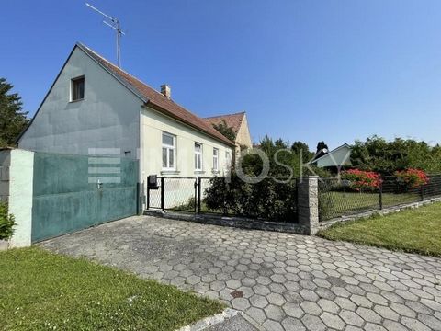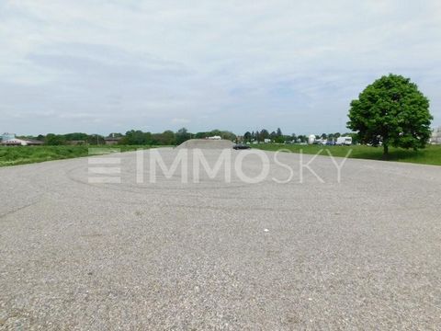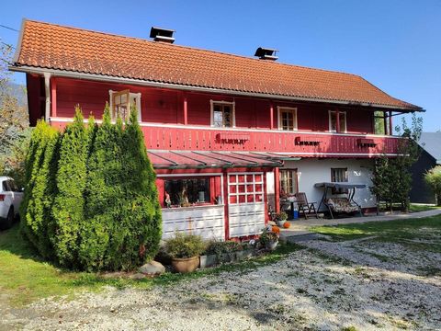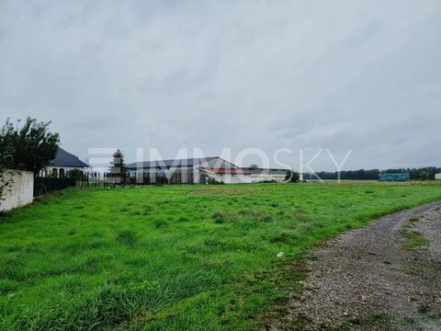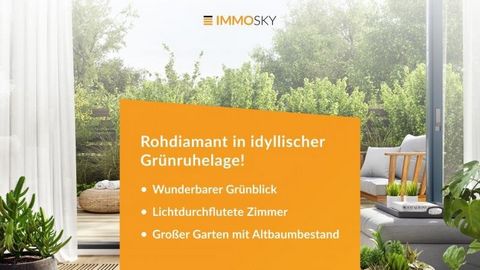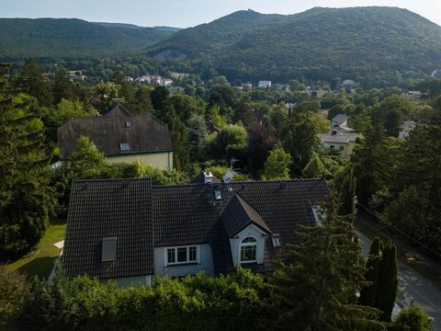Experience the perfect combination of modern design and nature-loving living in our exclusive villa in Hinterbrühl. Set on a 1,000 m² plot, this property offers tranquility and elegance in one of the most sought-after locations. Property description: - The living area of approx. 492 m², spread over 3 floors, is thoughtfully designed and functional. For privacy, there are 6 bedrooms, 4 bathrooms and 5 toilets for families and guests. The culinary supply is ensured by a high-quality designer kitchen and an additional kitchen, with two further connections. - A wellness oasis awaits you with a private wellness area with sauna and a stylish, covered outdoor pool. Large windows offer picturesque views and bright rooms. The equipment also includes an elegant fireplace, 3 living rooms, underfloor heating, a double garage and two further parking spaces. - Safety and comfort are ensured by full alarm and camera surveillance, as well as preparation for a lift. The location near Vienna offers an idyllic setting with incomparable peace and privacy. - The villa was renovated in 2023 and equipped with the finest materials such as marble and precious wood parquet. From the impressive double garage to the ravishing garden, this villa offers luxurious finishes both inside and out. In Hinterbrühl, your personal paradise awaits you, where holiday atmosphere and modern elegance meet a unique natural idyll every day. Key data: Land area: approx. 1,000 m², living area approx. 492 m², 9 rooms, usable area approx. 660 m², 4 bathrooms, 5 toilets, garden of approx. 600 m², cellar approx. 255 m², 2 terraces approx. 200 m², garage area approx. 40 m², parking space area of approx. 40 m², suitable for 4 parking spaces. The type of use is residential, the property is immediately ready for occupancy and in sole ownership. The kitchen and bathroom are furnished, heating is provided by underfloor heating and fireplace. The location assessment is very good, the noise level is low due to the absolute quiet location, and the property is fully developed. It is a new building in well-maintained condition, built in 2000, last renovated in 2023. The energy performance certificate is valid until 26.06.2032, with a HWB of C 77.7 kWh/m²a and a fGEE of B 0.97. The construction is massive, the roof is a gable roof. The property is turnkey with basement. The floors are made of parquet, marble and granite. Heating is provided by gas, solar energy and wood. The view offers mountain and green views, and there is a south-west facing balcony or terrace. The rooms are changeable and finished with stucco. The windows are equipped with an opening mechanism, shutters, double or multiple glazing and plastic windows. There are ceiling lights and floor boxes, the toilets are separate and there is a guest toilet. The bathrooms have a window, bath, shower, bidet and toilet. The kitchen is a fitted kitchen. There is a garage and parking. As extras, the property offers an alarm system, a sauna, security cameras, a swimming pool, a laundry or drying room, a bicycle room, a storage room, a wellness area, a barbecue area and an outdoor shower. Price information: Purchase price: € 2,500,000.00, the purchase price per m² is € 3,787.88. Land registry registration fee: 1.1%, real estate transfer tax: 3.5%. Brokerage commission: 3 % of the purchase price plus 20 % VAT. Purchase price: € 2,500,000 Buyer's commission: 3% plus 20% VAT Living space: approx. 492.00 m² Plot size approx. 1,000.00 m² Usable area: approx. 660,00 m² Terrace area: 200 m² Basement area: 255 m² Available from: immediately Rooms: 9 Bathrooms: 4 WC: 5 Basement: full basement Parking space: 4 Number of terraces: 2 Heating: underfloor heating Year of construction: 2000 Condition: very good Noise pollution: absolute quiet location Garage: 1 HWB: 77.7 kWh/(m²a) Class HWB: C FGEE: 0.97 Class FGEE: B Public connection: Bus; Location: outskirts of town, residential area, green location, forest location, forest edge, sunny location; Facilities: bathroom, kitchen, sauna, fireplace, new building; Swimming Pool: Private; Garden: Private; Construction: Solid brick

