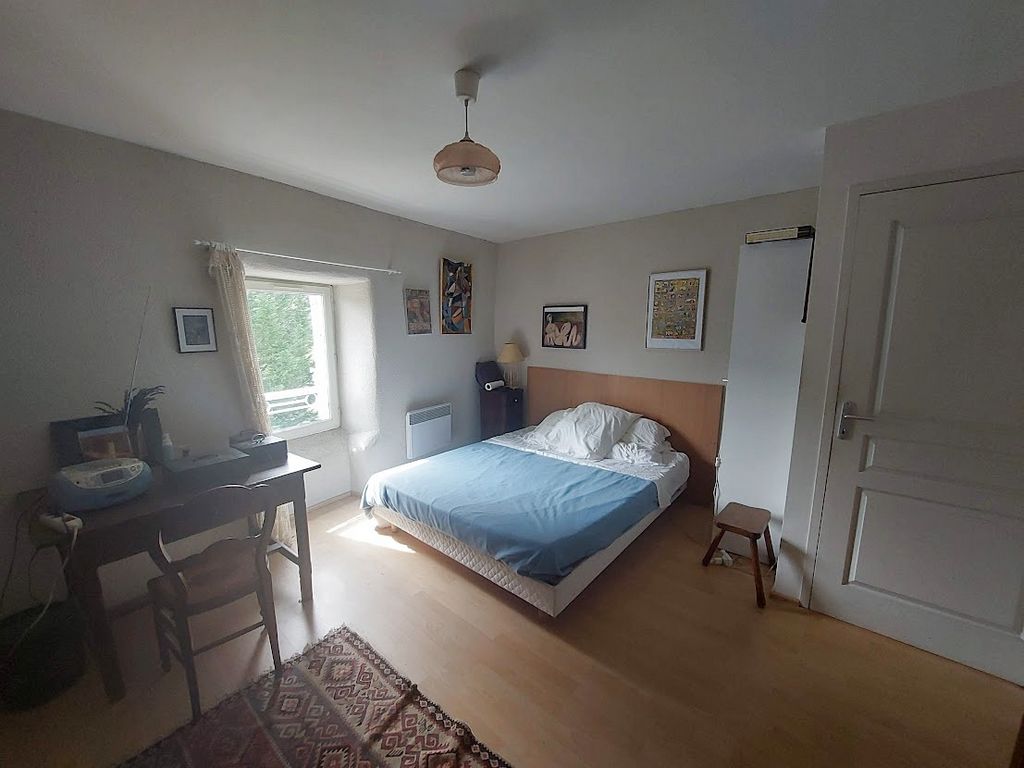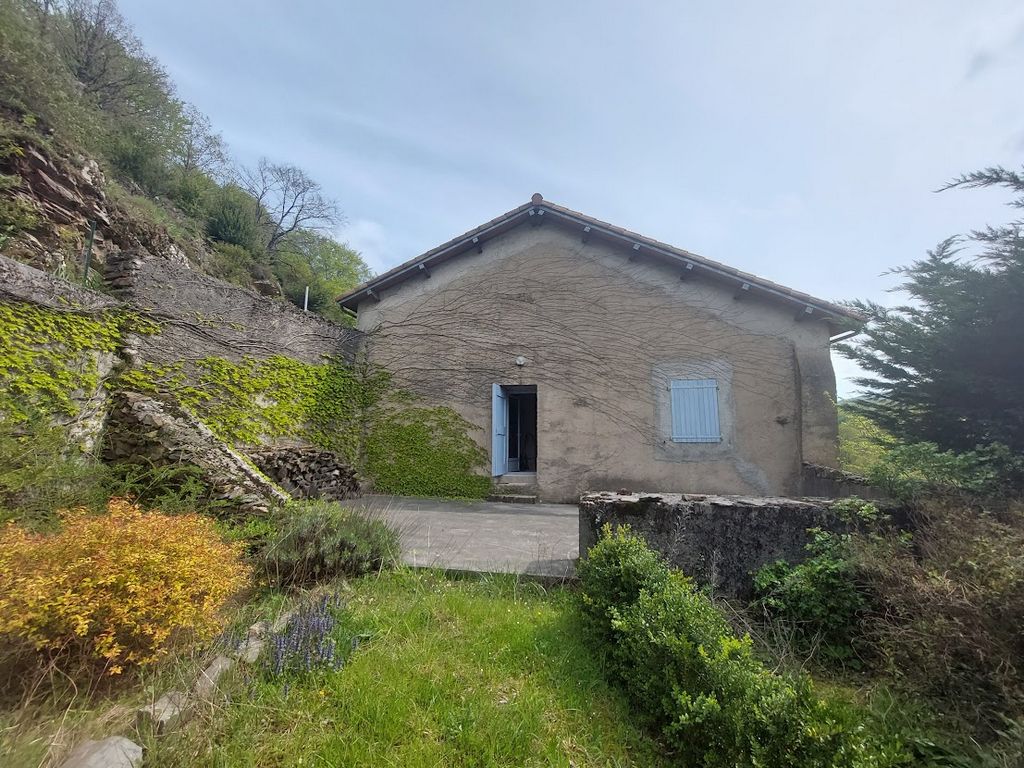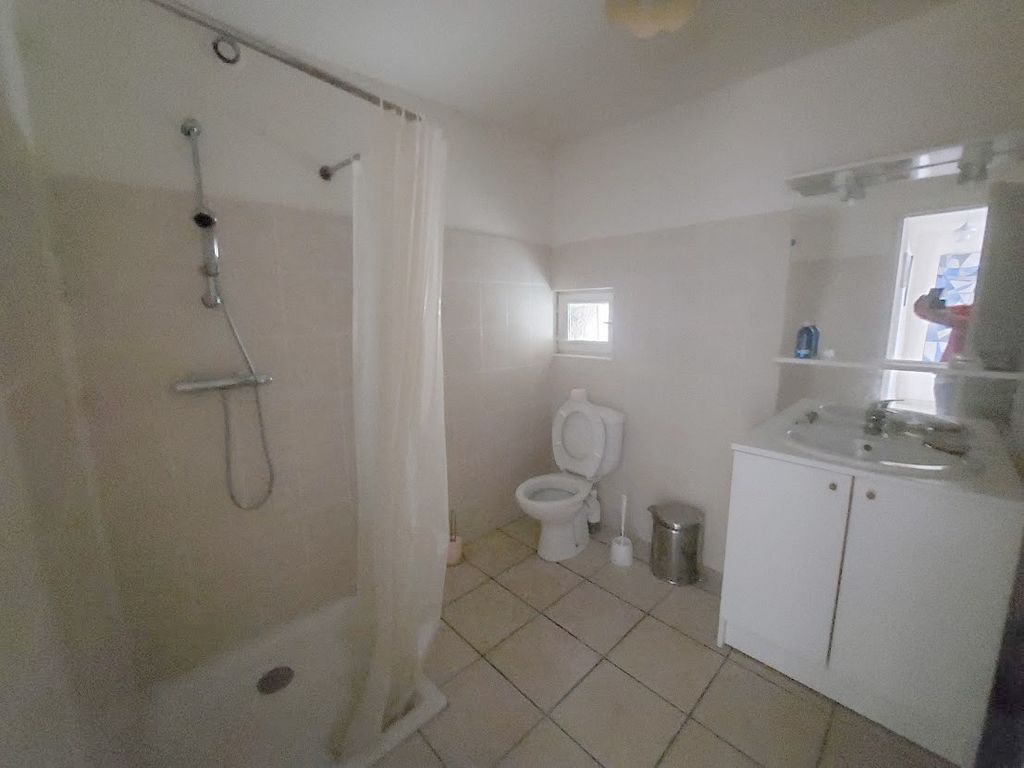PICTURES ARE LOADING...
House & single-family home for sale in Mélagues
USD 231,573
House & Single-family home (For sale)
Reference:
GKAD-T67719
/ 291_34315
Reference:
GKAD-T67719
Country:
FR
City:
Mélagues
Postal code:
12360
Category:
Residential
Listing type:
For sale
Property type:
House & Single-family home
Property subtype:
Villa
Property size:
2,336 sqft
Lot size:
31,097 sqft
Rooms:
10
Bedrooms:
4
WC:
3
No. of levels:
4
Heating System:
Individual
Energy consumption:
353
Greenhouse gas emissions:
11
Parkings:
1
Garages:
1
Fireplace:
Yes
Terrace:
Yes
Cellar:
Yes













Cette annonce vous est proposée par CAYZAC Marie-Thérèse, Marguerite, Denise - EI - NoRSAC: 820 643 401, Enregistré au Greffe du tribunal de commerce de Rodez Les informations sur les risques auxquels ce bien est exposé sont disponibles sur le site Géorisques : www.georisques.gouv.fr - Annonce rédigée et publiée par un Agent Mandataire - Farmhouse on 2889 M2 of land comprising 3 buildings: 1 stone barn of 78 M2, 1 studio to refresh comprising on the ground floor 1 kitchen of 20.50 M2, 1 bathroom of 2.50 M2, upstairs ground floor overlooking the barn, 1 living room of 20.80 M2 with fireplace. Right next door, closed by a gate and completely independent, a completely renovated house with an area of approximately 217 m2, on 4 levels including: on the ground floor 2 cellars, 1 of which is vaulted, 1 garage of 32 M2, upstairs : 1 kitchen of 28 M2 with open fireplace and stone sink, 1 dining room of 26 M2 with wood stove, 1 living room of 28.50 M2, 1 storeroom of 7 M2, 1 bathroom of 4.80 M2 , On the 2nd floor: 1 living room of 37 M2 with access to a terrace of 47 M2 (under this a cellar of 29 M2), 2 bedrooms of 17 and 12.50 M2, 1 bathroom of 5.30 M2 , the attic has 1 living room of 20.50 M2, 1 WC with washbasin, 1 bedroom of 9 M2 and a room (painter's studio) of 21 M2. Built high up, this magnificent property has the advantage of being immediately habitable! Its large and numerous rooms are just waiting to welcome you and its nestled terrace sheltered from prying eyes, to make you enjoy its green panorama and the flowery exteriors will enchant you! Les informations sur les risques auxquels ce bien est exposé sont disponibles sur le site Géorisques : www.georisques.gouv.fr Bauernhaus auf 2889 m2 Grundstück mit 3 Gebäuden: 1 Steinscheune von 78 m2, 1 Studio zum Erfrischen, darunter im Erdgeschoss 1 Küche von 20,50 m2, 1 Badezimmer von 2,50 m2, Obergeschoss im Erdgeschoss mit Blick auf die Scheune, 1 Wohnzimmer von 20,80 M2 mit Kamin. Gleich daneben, durch ein Tor geschlossen und völlig unabhängig, ein komplett renoviertes Haus mit einer Fläche von ca. 217 m2, auf 4 Ebenen, darunter: im Erdgeschoss 2 Keller, davon 1 Gewölbe, 1 Garage von 32 m2 , Obergeschoss: 1 Küche von 28 m2 mit offenem Kamin und Waschbecken aus Stein, 1 Esszimmer von 26 m2 mit Holzofen, 1 Wohnzimmer von 28,50 m2, 1 Abstellraum von 7 m2, 1 Badezimmer von 4,80 m2, im 2. Stock: 1 Wohnzimmer von 37 m2 mit Zugang zu einer Terrasse von 47 m2 (darunter ein Keller von 29 m2), 2 Schlafzimmer von 17 und 12,50 m2, 1 Badezimmer von 5,30 m2, das Dachgeschoss verfügt über 1 Wohnzimmer von 20,50 m2, 1 WC mit Waschbecken, 1 Schlafzimmer von 9 M2 und ein Zimmer (Maleratelier) von 21 M2. Hoch oben erbaut, hat dieses prächtige Anwesen den Vorteil, sofort bewohnbar zu sein! Seine großen und zahlreichen Zimmer warten nur darauf, Sie willkommen zu heißen, und seine eingebettete Terrasse, die vor neugierigen Blicken geschützt ist, damit Sie das grüne Panorama genießen können, und die blumigen Außenbereiche werden Sie verzaubern! - EI Marie Thérèse REYNAUD RSAC Nr. 820 643 401 Rodez - Les informations sur les risques auxquels ce bien est exposé sont disponibles sur le site Géorisques : www.georisques.gouv.fr Cortijo en 2889 m2 de terreno que incluye 3 edificios: 1 granero de piedra de 78 m2, 1 estudio para renovar que incluye en la planta baja 1 cocina de 20,50 m2, 1 baño de 2,50 m2, planta alta con vistas al granero, 1 salón de 20,80 M2 con chimenea. Justo al lado, cerrada por una verja y completamente independiente, se encuentra una casa completamente renovada con una superficie aproximada de 217 m2, distribuida en 4 niveles que incluyen: en el nivel del jardín 2 sótanos, 1 de ellos abovedado, 1 garaje de 32 m2, arriba: 1 cocina de 28 M2 con chimenea y fregadero de piedra, 1 comedor de 26 M2 con estufa de leña, 1 salón de 28,50 M2, 1 despensa de 7 M2, 1 baño de 4,80 M2, En el 2º: 1 salón de 37 M2 con acceso a una terraza de 47 M2 (debajo un sótano de 29 M2), 2 dormitorios de 17 y 12,50 M2, 1 baño de 5,30 M2, la buhardilla tiene 1 salón de 20,50 M2, 1 WC con lavabo, 1 dormitorio de 9 M2 y una habitación (taller de pintor) de 21 M2. ¡Construida en lo alto, esta magnífica propiedad tiene la ventaja de ser inmediatamente habitable! Sus amplias y numerosas habitaciones están esperando para darle la bienvenida y su terraza, alejada de miradas indiscretas, le permitirá disfrutar de su panorama verde y de sus exteriores floridos que le encantarán. - IE Marie Thérèse REYNAUD RSAC No 820 643 401 Rodez - Les informations sur les risques auxquels ce bien est exposé sont disponibles sur le site Géorisques : www.georisques.gouv.fr