USD 157,233
PICTURES ARE LOADING...
House & single-family home for sale in Cognac
USD 191,847
House & Single-family home (For sale)
Reference:
GKAD-T68173
/ 388_34860
Reference:
GKAD-T68173
Country:
FR
City:
Cognac
Postal code:
16100
Category:
Residential
Listing type:
For sale
Property type:
House & Single-family home
Property subtype:
Villa
Property size:
1,292 sqft
Rooms:
5
Bedrooms:
3
Bathrooms:
1
WC:
1
No. of levels:
1
Equipped kitchen:
Yes
Heating Combustible:
Gas
Energy consumption:
195
Greenhouse gas emissions:
6
Parkings:
1
Garages:
1
Cellar:
Yes
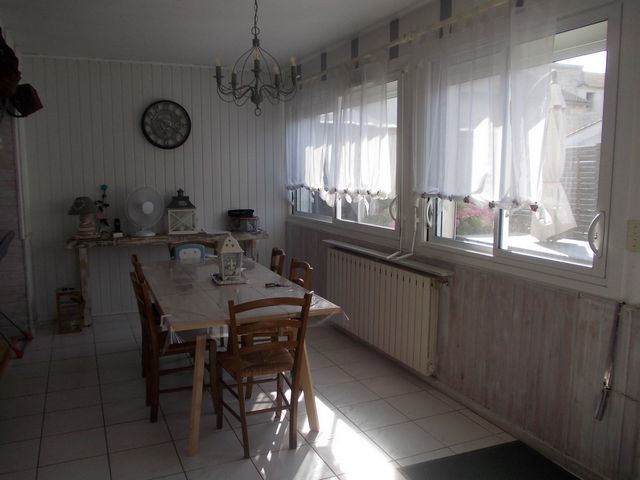
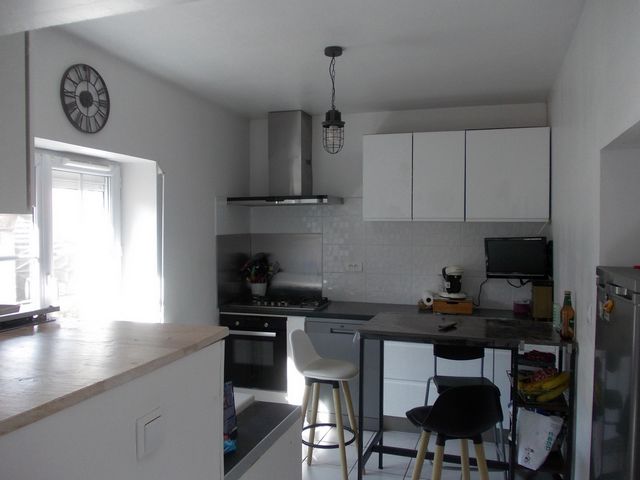
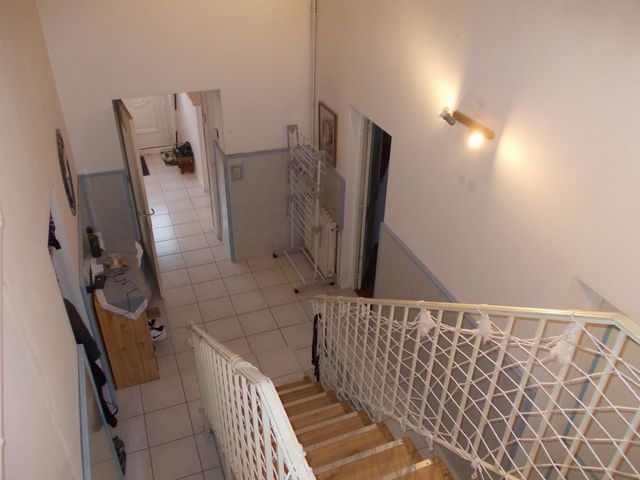
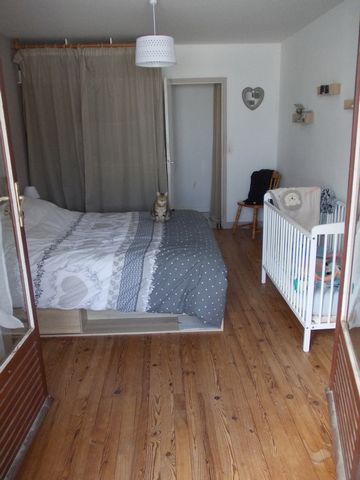
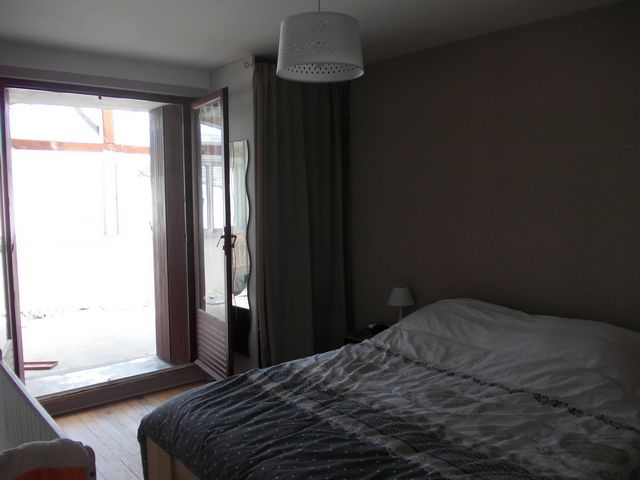
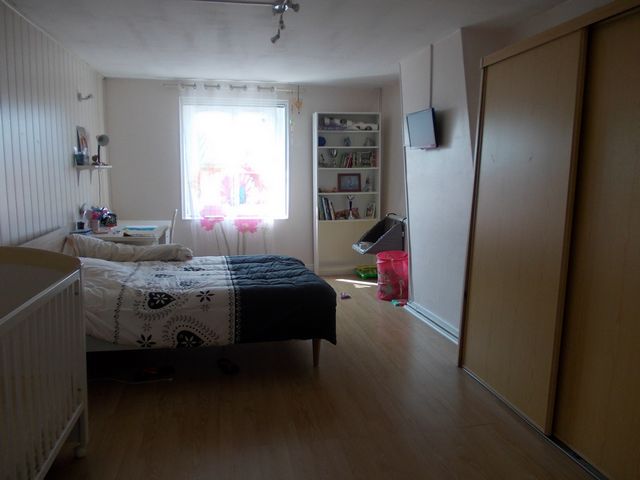
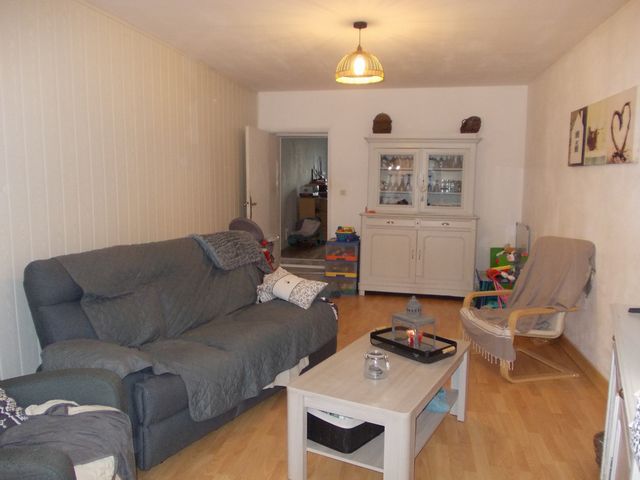
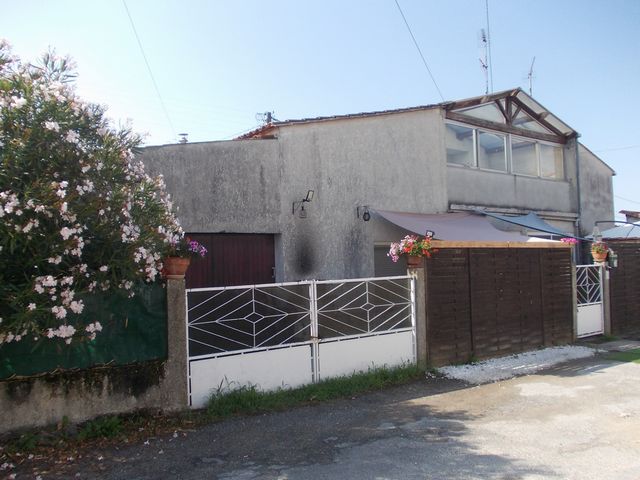
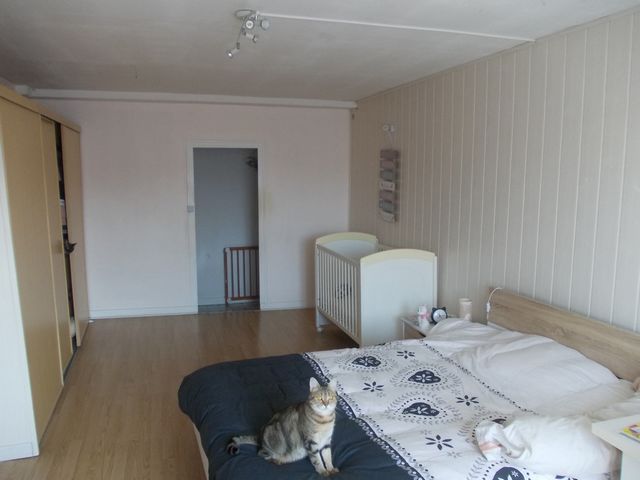
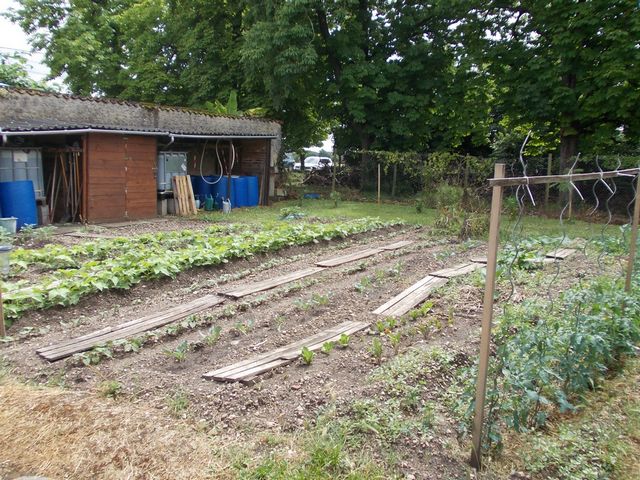
Ce bien vous propose : une entrée par une cour de 30 m2 donnant accès à la porte d'entrée principale ouvrant sur une salle à manger de 15,05 m2 avec coin cuisine équipée de 8,50 m2, un salon 19,47 m2, une chambre de 19,51 m2 avec une ancienne cheminée fermée, un très grand couloir avec escalier pour accéder à l'étage avec coin wc, une salle de bain, une cave 8,86 m2,
A l'étage : deux très grandes chambres (21,65 m2, 14,95 m2) avec placard de rangement. La deuxième chambre donnant accès avec une porte fenêtre ouvrant sur une véranda de 15 m2 (ouverture en alu).
Pour le côté technique : ouverture en double vitrage et PVC, chauffage par pompe à chaleur récemment installée air eau thermodynamique, assainissement relié au TAE, taxe foncière 1086 EUR, toiture revue entièrement et isolation d'au moins 40 cm avec laine de roche et pulsé.
Les plus pour ce bien qui vous sera net d'impôt un revenu de 300 EUR en fin d'année et cela sur 5 ans 'contrat renouvelable' un panneau publicitaire installé sur l'un des côtés de la façade et cela très discret et ce sur l'arrière de la maison.
DPE : 195 (D), GES 6 (B)
Pour tout autres informations complémentaires, n'hésitez pas à me contacter au 06 50 42 11 06.
A très bientôt pour une éventuelle visite
- EI Nathalie BOUILLAUD RSAC de Angouleme 843 751 074 -
Cette annonce vous est proposée par BOUILLAUD Nathalie - EI - NoRSAC: 843 751 074, Enregistré au Greffe du tribunal de commerce de Angouleme Les informations sur les risques auxquels ce bien est exposé sont disponibles sur le site Géorisques : www.georisques.gouv.fr - Annonce rédigée et publiée par un Agent Mandataire - Sector of Chateaubernard house of 119 m2 with 1 floor with very beautiful bright rooms on a plot of 197 m2 + a non-adjoining plot of 204 m2 for a vegetable garden 250 m from the property on a total of 401 m2 of land. Located in a dead end close to a nursery and primary school and college and not far from the commercial area of Chateaubernanrd with all shops and not far from the air base. Ideal for military wanting to settle nearby. This property offers you: an entrance through a 30 m2 courtyard giving access to the main entrance door opening onto a 15.05 m2 dining room, an 8.50 m2 fitted kitchen with oven, a hob in the city gas, a cooker hood, dishwasher, single porcelain sink, and furniture, a living room of 19.47 m2, a room that can be used as an office or bedroom of 19.51 m2 with a closed fireplace that can be reopened if necessary. wishes, a very large hallway with stairs to access the first floor with toilet area, a bathroom with a bathtub + a piece of furniture with a sink, a room serving as a cellar or laundry room of 8.86 m2, Upstairs: a landing serving two very large bedrooms, one of 21.65 m2 with the chimney flue and the second of 14.95 m2 with storage cupboard with an opening by a French window giving access to a veranda with opening. in aluminum closed all around on slab floor. For its exterior: a courtyard on the front of 30 m2 with a barbecue, an adjoining garage of 23 m2 where the city gas boiler of 2012 producing heating and hot water is located (revised every year brand VAILLANT) , not far a garden of 204 m2 for the vegetable garden. For the technical side: opening in bouble glazing and PVC, city gas heating, sanitation connected to the TAE, property tax 1086?, completely revised roof and insulation of at least 40 cm with rock wool and pulsed. DPE: Consumption (E) 306, GHG (E) 65 Estimated annual energy costs of housing between 2359? and 3191? /year Average energy prices indexed on January 1, 2021 including subscription For any other additional information, do not hesitate to contact me at 06 50 42 11 06. See you soon for a possible visit - EI Nathalie BOUILLAUD RSAC of Angouleme 843 751 074 - Les informations sur les risques auxquels ce bien est exposé sont disponibles sur le site Géorisques : www.georisques.gouv.fr