USD 1,237,728
3 bd
3,767 sqft
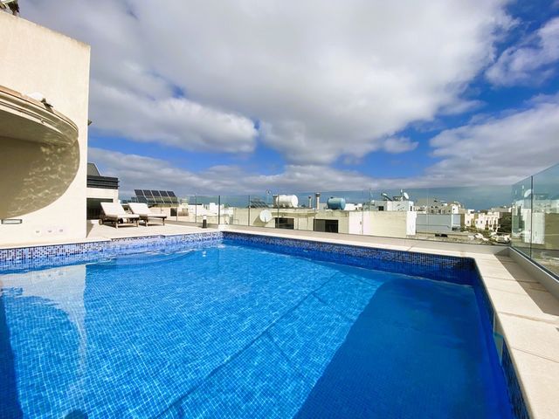
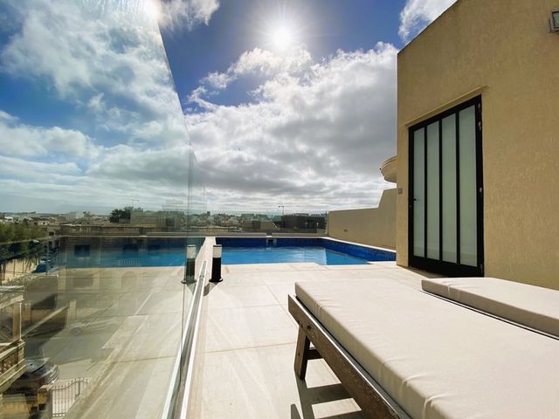
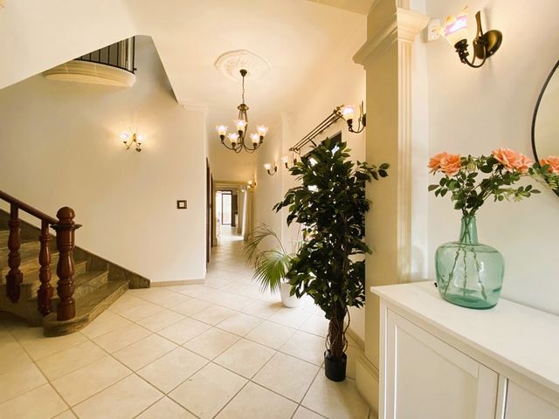
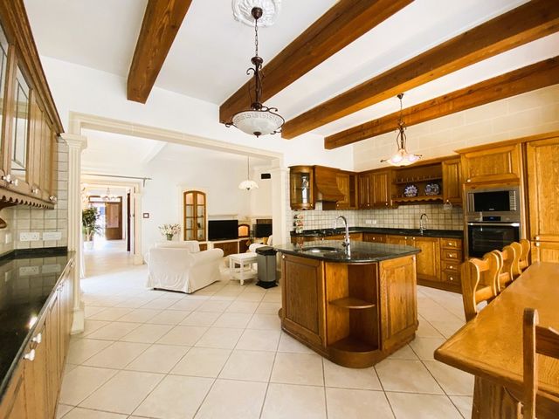
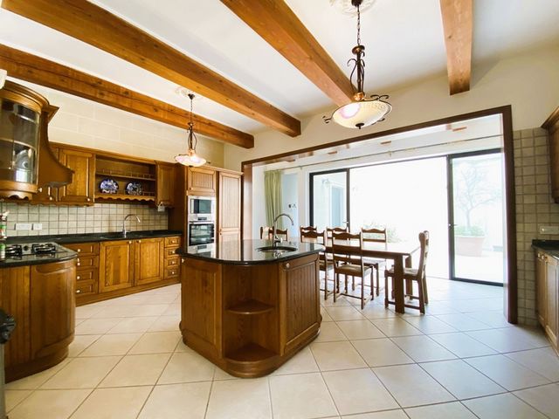
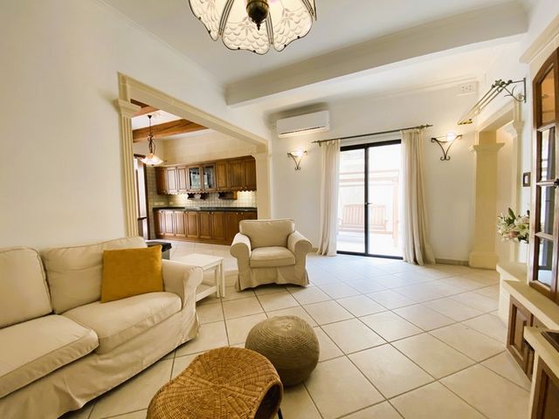
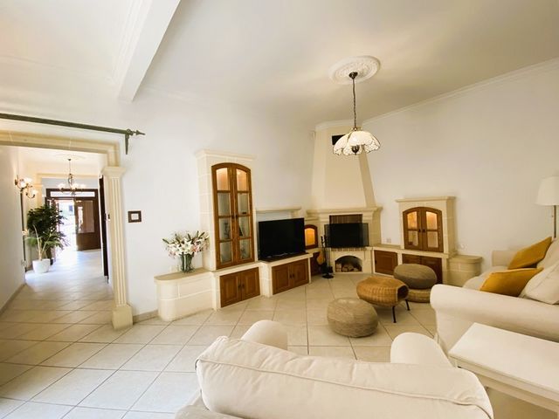
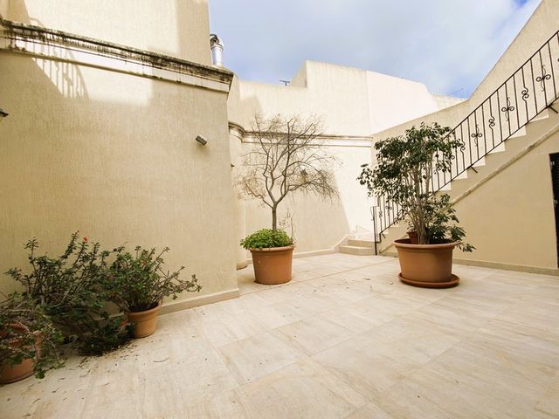
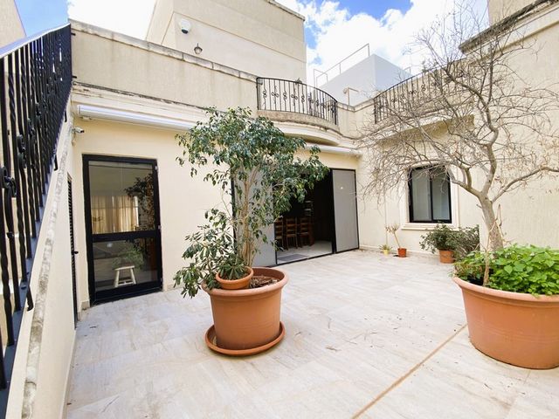
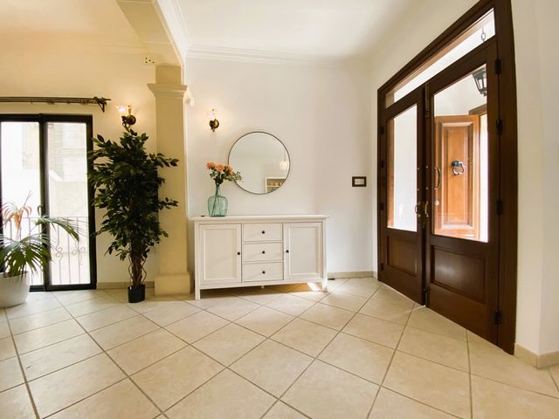
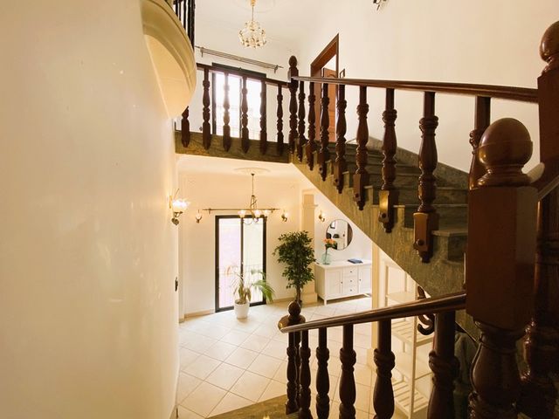
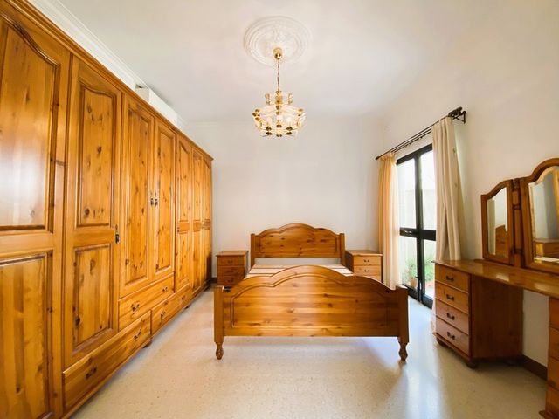
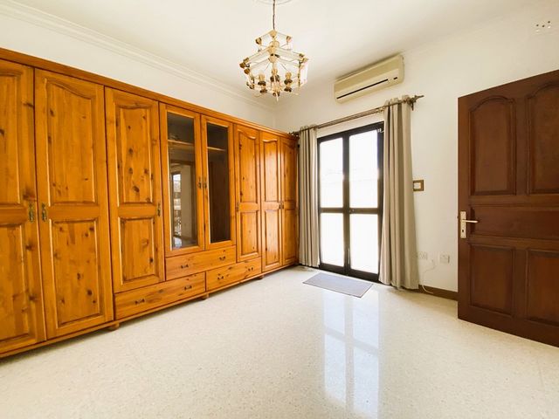
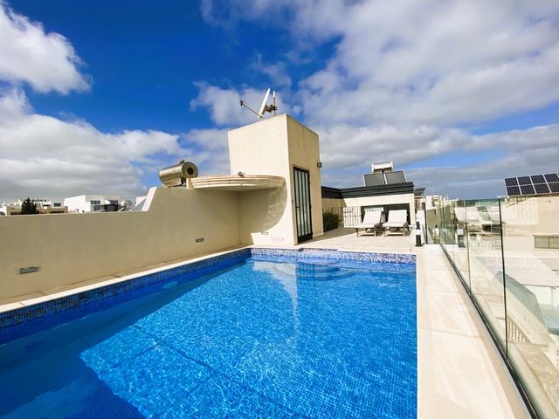
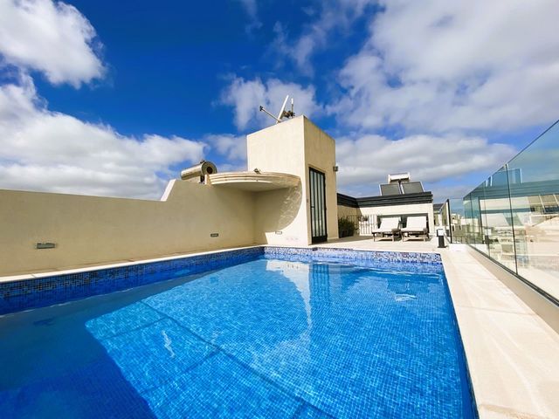
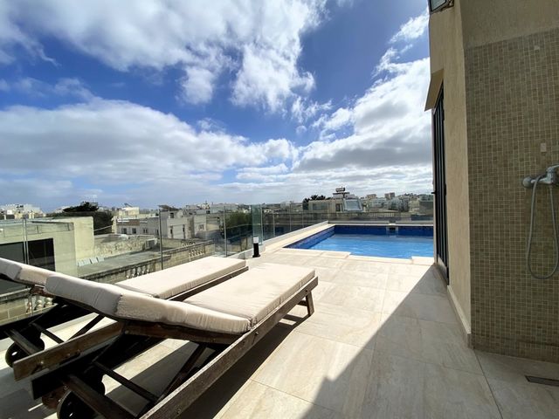
Amenities FeaturesExternal Features
Courtyard
Exterior BBQ
General Energy Saving Features
Use of RoofInternal Features
Basement
Interior Intercom System
Library
WashroomAir conditioning
Wall Unit A CAppliances
Dishwasher
Dryer
Microwave
Range Oven
Refrigerator
WasherGarage
Pool View more View less A beautiful semi detached villa located in the peaceful area of San Gwann Mensija Area. The property has a footprint of 260 sqm offers ample open outdoor spaces as well as spacious internal accommodation. The layout of the villa consists of a welcoming entrance hall a study a living area a spacious fully equipped kitchen and dining area a separate kitchen with pantry which can be turned into a fourth bedroom and a back terrace. On the first floor there are three double bedrooms and a family bathroom. This level benefit from various balconies and terraces that provide plenty of natural light. Going up to the upper level one finds a stylish rooftop pool with a sun deck and sunbathing terrace a kitchenette and a shower room. An ideal spot to unwind and entertain whilst enjoying distant sea views.This unique property has been redesigned to maximize entertainment possibilities is being offered finished and semi furnished. Further one finds an elevator from the ground floor to the roof terrace an interconnected four car garage and independent storage that has the potential to be converted as a one bedroom flatlet. Freehold
Amenities FeaturesExternal Features
Courtyard
Exterior BBQ
General Energy Saving Features
Use of RoofInternal Features
Basement
Interior Intercom System
Library
WashroomAir conditioning
Wall Unit A CAppliances
Dishwasher
Dryer
Microwave
Range Oven
Refrigerator
WasherGarage
Pool