USD 639,216
3 bd
1,691 sqft

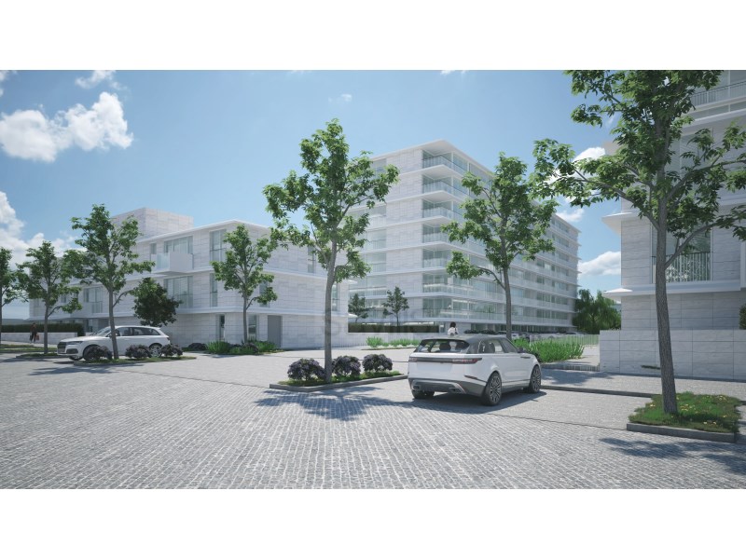
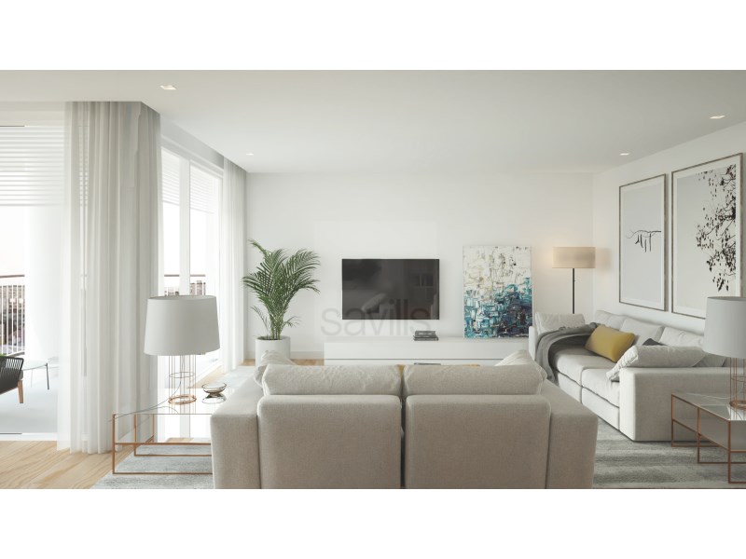
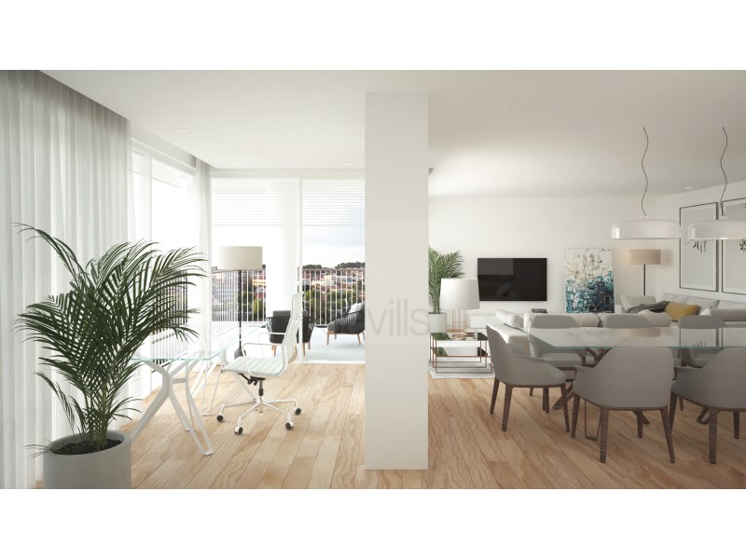

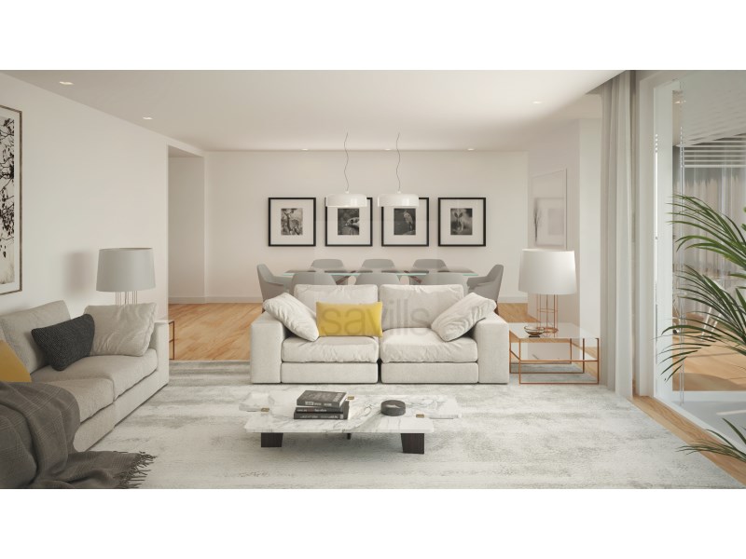
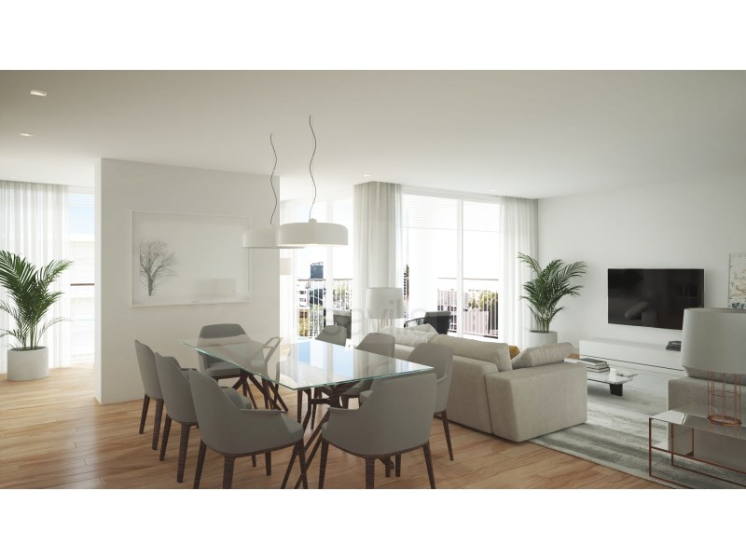
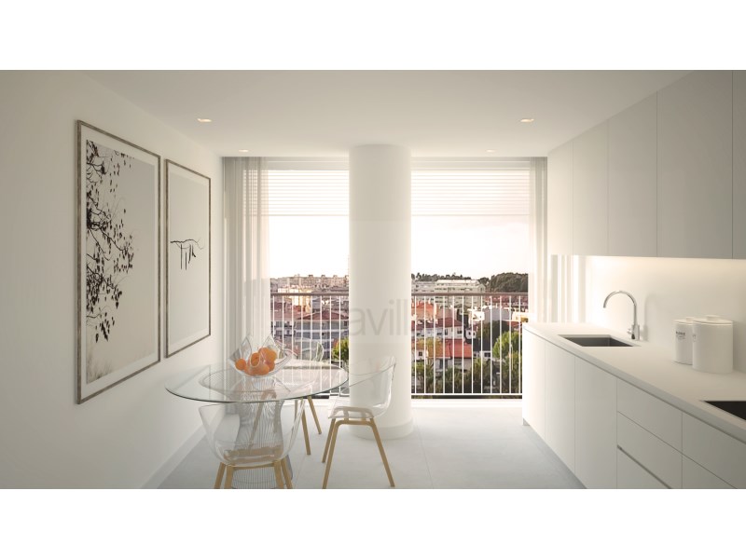

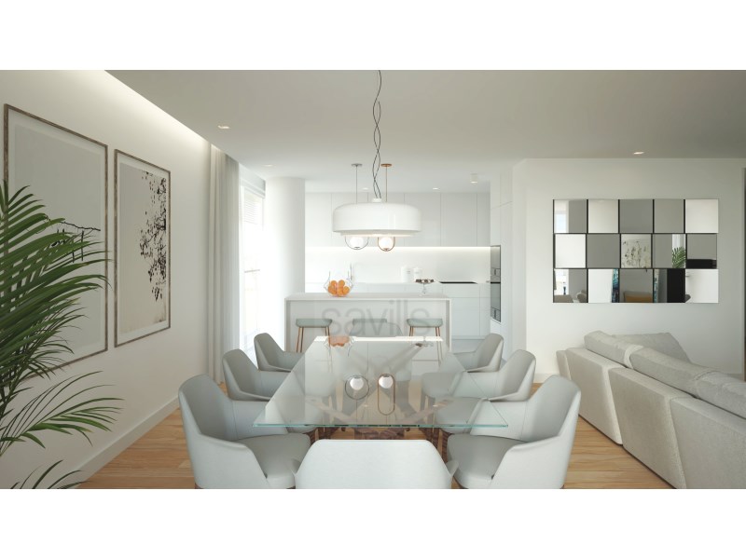

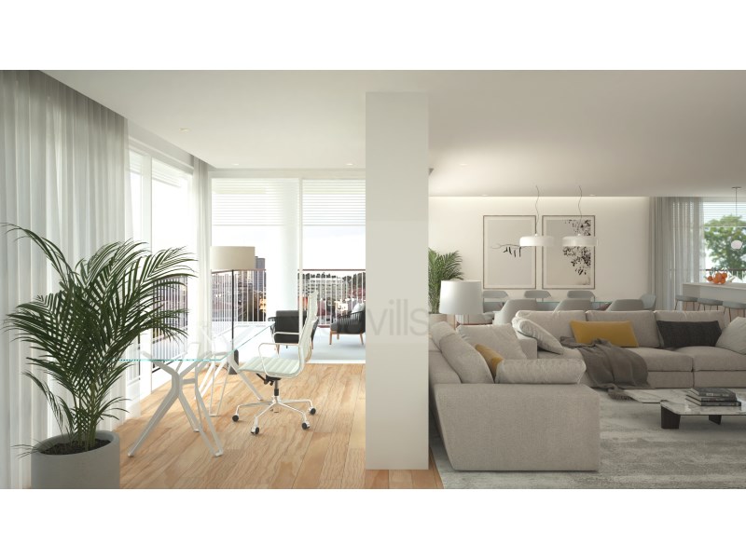

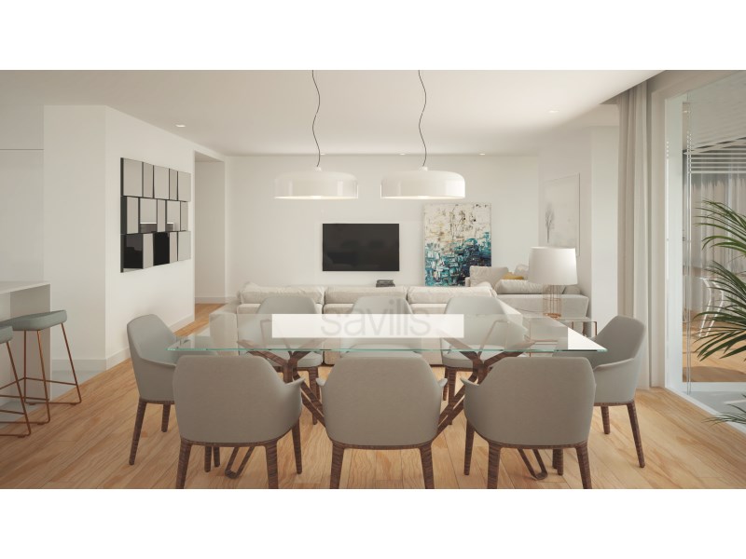
Level -1: Primarily used for private parking and technical spaces, but also includes residential units and a condominium meeting room. This level features five apartments, each with a private garden.
Ground Floor: Entirely residential, featuring common areas and access points to the building blocks. This level includes various landscaped communal areas.A total of 25 apartments are located on this floor, most of which have access to a private garden or terrace:
Block A1: 4 apartments, all with private gardens.
Block A2: 3 apartments, all with private gardens.
Block A3: 9 apartments, 6 with private gardens, 1 with a private terrace.
Block A4: 9 apartments, 4 with private balconies, 2 with private gardens, and 1 with a private terrace.All upper floors are residential, with each apartment featuring a private exterior balcony:Block A1: 5 apartments per floor.
Block A2: 4 apartments per floor.
Block A3: 7 apartments per floor.
Block A4: 7 apartments per floor.
Energy Rating: B
#ref:SAVPRT10983-H_AG View more View less Apartamento T3 com dois lugares de garagem box e varanda.Apartamento inserido num empreendimento com uma linguagem contemporânea, formalizada em volumes de formas simples e com uma leitura dos pisos bem demarcada.Os blocos de edifícios com ligação à rua pública são marcados pela repetição de vãos em vidro. Por outro lado, os blocos na zona tardoz do lote têm uma maior ligação visual aos jardins, optando-se assim por uma extensão e por uma continuidade de vãos de vidro mais amplos, com espaços exteriores de varandas ou terraços e floreiras para uma comunicação mais natural com a envolvente, privilegiando a ligação entre exterior e interior e a existência de luz natural nos espaços de vivência da habitação.O empreendimento será composto por 4 blocos interligados por 2 pisos comuns em cave. Os blocos adjacentes à rua são os blocos designados como A1 e A2; os restantes a tardoz são designados como A3 e A4. Os blocos A1 e A2 são constituídos por 3 pisos; os blocos A3 e A4 são constituídos por 8 pisos.O piso -2 é totalmente destinado a estacionamento privado e áreas técnicas.O piso -1 é destinado a estacionamento privado e áreas técnicas, mas contém ainda uma área destinada a habitação e a uma sala de condomínio. São previstos neste piso 5 apartamentos, todos com jardim exterior privado.O piso do rés-do-chão é destinado a habitação. A nível funcional, o piso do rés-do-chão é constituído pelos acessos aos blocos do edifício, compostos por apartamentos, e ainda por áreas comuns. Ao nível deste piso existem ainda várias áreas comuns exteriores, como os logradouros exteriores ajardinados. Neste piso está previsto um total de 25 apartamentos. A maioria destes apartamentos tem acesso a um jardim exterior privado ou a um terraço exterior. O Bloco A1 contém 4 apartamentos, todos com jardim exterior privado; o Bloco A2 contém 3 apartamentos, todos com jardim exterior privado; o Bloco A3 contém 9 apartamentos, 6 dos quais com jardim exterior privado e 1 com um terraço privado exterior; o Bloco A4 contém 9 apartamentos, 4 dos quais com varanda privada exterior, 2 com jardim exterior privado e 1 com terraço privado exterior.Todos os pisos acima do rés-do-chão são destinados a habitação e todos os apartamentos têm varandas exteriores privadas. O Bloco A1 tem 5 apartamentos por piso. O Bloco A2 tem 4 apartamentos por piso. O Bloco A3 tem 7 apartamentos por piso. O Bloco A4 tem 7 apartamentos por piso.
Categoria Energética: B
#ref:SAVPRT10983-H_AG Spacious 3-Bedroom Apartment with Two Box Garages and BalconyNestled within a contemporary development, this three-bedroom apartment boasts two box garages and a private balcony. The architectural design is characterised by clean, simple volumes and well-defined floors.The buildings facing the public street are marked by a series of glass openings. In contrast, the blocks towards the rear of the lot offer a more immersive connection to the gardens, featuring extensive glass panes, outdoor balconies or terraces, and flower beds. This design fosters a natural dialogue between the interior and exterior spaces, enhancing the flow of natural light throughout the living areas.The development comprises four interlinked blocks, connected by two common basement levels. Blocks adjacent to the street are designated A1 and A2, while those at the rear are labelled A3 and A4. Blocks A1 and A2 each have three floors, whereas blocks A3 and A4 are eight-storey structures.Level -2: Fully dedicated to private parking and technical areas.
Level -1: Primarily used for private parking and technical spaces, but also includes residential units and a condominium meeting room. This level features five apartments, each with a private garden.
Ground Floor: Entirely residential, featuring common areas and access points to the building blocks. This level includes various landscaped communal areas.A total of 25 apartments are located on this floor, most of which have access to a private garden or terrace:
Block A1: 4 apartments, all with private gardens.
Block A2: 3 apartments, all with private gardens.
Block A3: 9 apartments, 6 with private gardens, 1 with a private terrace.
Block A4: 9 apartments, 4 with private balconies, 2 with private gardens, and 1 with a private terrace.All upper floors are residential, with each apartment featuring a private exterior balcony:Block A1: 5 apartments per floor.
Block A2: 4 apartments per floor.
Block A3: 7 apartments per floor.
Block A4: 7 apartments per floor.
Energy Rating: B
#ref:SAVPRT10983-H_AG Spacious 3-Bedroom Apartment with Two Box Garages and BalconyNestled within a contemporary development, this three-bedroom apartment boasts two box garages and a private balcony. The architectural design is characterised by clean, simple volumes and well-defined floors.The buildings facing the public street are marked by a series of glass openings. In contrast, the blocks towards the rear of the lot offer a more immersive connection to the gardens, featuring extensive glass panes, outdoor balconies or terraces, and flower beds. This design fosters a natural dialogue between the interior and exterior spaces, enhancing the flow of natural light throughout the living areas.The development comprises four interlinked blocks, connected by two common basement levels. Blocks adjacent to the street are designated A1 and A2, while those at the rear are labelled A3 and A4. Blocks A1 and A2 each have three floors, whereas blocks A3 and A4 are eight-storey structures.Level -2: Fully dedicated to private parking and technical areas.
Level -1: Primarily used for private parking and technical spaces, but also includes residential units and a condominium meeting room. This level features five apartments, each with a private garden.
Ground Floor: Entirely residential, featuring common areas and access points to the building blocks. This level includes various landscaped communal areas.A total of 25 apartments are located on this floor, most of which have access to a private garden or terrace:
Block A1: 4 apartments, all with private gardens.
Block A2: 3 apartments, all with private gardens.
Block A3: 9 apartments, 6 with private gardens, 1 with a private terrace.
Block A4: 9 apartments, 4 with private balconies, 2 with private gardens, and 1 with a private terrace.All upper floors are residential, with each apartment featuring a private exterior balcony:Block A1: 5 apartments per floor.
Block A2: 4 apartments per floor.
Block A3: 7 apartments per floor.
Block A4: 7 apartments per floor.
Energy Rating: B
#ref:SAVPRT10983-H_AG Spacious 3-Bedroom Apartment with Two Box Garages and BalconyNestled within a contemporary development, this three-bedroom apartment boasts two box garages and a private balcony. The architectural design is characterised by clean, simple volumes and well-defined floors.The buildings facing the public street are marked by a series of glass openings. In contrast, the blocks towards the rear of the lot offer a more immersive connection to the gardens, featuring extensive glass panes, outdoor balconies or terraces, and flower beds. This design fosters a natural dialogue between the interior and exterior spaces, enhancing the flow of natural light throughout the living areas.The development comprises four interlinked blocks, connected by two common basement levels. Blocks adjacent to the street are designated A1 and A2, while those at the rear are labelled A3 and A4. Blocks A1 and A2 each have three floors, whereas blocks A3 and A4 are eight-storey structures.Level -2: Fully dedicated to private parking and technical areas.
Level -1: Primarily used for private parking and technical spaces, but also includes residential units and a condominium meeting room. This level features five apartments, each with a private garden.
Ground Floor: Entirely residential, featuring common areas and access points to the building blocks. This level includes various landscaped communal areas.A total of 25 apartments are located on this floor, most of which have access to a private garden or terrace:
Block A1: 4 apartments, all with private gardens.
Block A2: 3 apartments, all with private gardens.
Block A3: 9 apartments, 6 with private gardens, 1 with a private terrace.
Block A4: 9 apartments, 4 with private balconies, 2 with private gardens, and 1 with a private terrace.All upper floors are residential, with each apartment featuring a private exterior balcony:Block A1: 5 apartments per floor.
Block A2: 4 apartments per floor.
Block A3: 7 apartments per floor.
Block A4: 7 apartments per floor.
Energy Rating: B
#ref:SAVPRT10983-H_AG Spacious 3-Bedroom Apartment with Two Box Garages and BalconyNestled within a contemporary development, this three-bedroom apartment boasts two box garages and a private balcony. The architectural design is characterised by clean, simple volumes and well-defined floors.The buildings facing the public street are marked by a series of glass openings. In contrast, the blocks towards the rear of the lot offer a more immersive connection to the gardens, featuring extensive glass panes, outdoor balconies or terraces, and flower beds. This design fosters a natural dialogue between the interior and exterior spaces, enhancing the flow of natural light throughout the living areas.The development comprises four interlinked blocks, connected by two common basement levels. Blocks adjacent to the street are designated A1 and A2, while those at the rear are labelled A3 and A4. Blocks A1 and A2 each have three floors, whereas blocks A3 and A4 are eight-storey structures.Level -2: Fully dedicated to private parking and technical areas.
Level -1: Primarily used for private parking and technical spaces, but also includes residential units and a condominium meeting room. This level features five apartments, each with a private garden.
Ground Floor: Entirely residential, featuring common areas and access points to the building blocks. This level includes various landscaped communal areas.A total of 25 apartments are located on this floor, most of which have access to a private garden or terrace:
Block A1: 4 apartments, all with private gardens.
Block A2: 3 apartments, all with private gardens.
Block A3: 9 apartments, 6 with private gardens, 1 with a private terrace.
Block A4: 9 apartments, 4 with private balconies, 2 with private gardens, and 1 with a private terrace.All upper floors are residential, with each apartment featuring a private exterior balcony:Block A1: 5 apartments per floor.
Block A2: 4 apartments per floor.
Block A3: 7 apartments per floor.
Block A4: 7 apartments per floor.
Energy Rating: B
#ref:SAVPRT10983-H_AG Spacious 3-Bedroom Apartment with Two Box Garages and BalconyNestled within a contemporary development, this three-bedroom apartment boasts two box garages and a private balcony. The architectural design is characterised by clean, simple volumes and well-defined floors.The buildings facing the public street are marked by a series of glass openings. In contrast, the blocks towards the rear of the lot offer a more immersive connection to the gardens, featuring extensive glass panes, outdoor balconies or terraces, and flower beds. This design fosters a natural dialogue between the interior and exterior spaces, enhancing the flow of natural light throughout the living areas.The development comprises four interlinked blocks, connected by two common basement levels. Blocks adjacent to the street are designated A1 and A2, while those at the rear are labelled A3 and A4. Blocks A1 and A2 each have three floors, whereas blocks A3 and A4 are eight-storey structures.Level -2: Fully dedicated to private parking and technical areas.
Level -1: Primarily used for private parking and technical spaces, but also includes residential units and a condominium meeting room. This level features five apartments, each with a private garden.
Ground Floor: Entirely residential, featuring common areas and access points to the building blocks. This level includes various landscaped communal areas.A total of 25 apartments are located on this floor, most of which have access to a private garden or terrace:
Block A1: 4 apartments, all with private gardens.
Block A2: 3 apartments, all with private gardens.
Block A3: 9 apartments, 6 with private gardens, 1 with a private terrace.
Block A4: 9 apartments, 4 with private balconies, 2 with private gardens, and 1 with a private terrace.All upper floors are residential, with each apartment featuring a private exterior balcony:Block A1: 5 apartments per floor.
Block A2: 4 apartments per floor.
Block A3: 7 apartments per floor.
Block A4: 7 apartments per floor.
Energy Rating: B
#ref:SAVPRT10983-H_AG Spacious 3-Bedroom Apartment with Two Box Garages and BalconyNestled within a contemporary development, this three-bedroom apartment boasts two box garages and a private balcony. The architectural design is characterised by clean, simple volumes and well-defined floors.The buildings facing the public street are marked by a series of glass openings. In contrast, the blocks towards the rear of the lot offer a more immersive connection to the gardens, featuring extensive glass panes, outdoor balconies or terraces, and flower beds. This design fosters a natural dialogue between the interior and exterior spaces, enhancing the flow of natural light throughout the living areas.The development comprises four interlinked blocks, connected by two common basement levels. Blocks adjacent to the street are designated A1 and A2, while those at the rear are labelled A3 and A4. Blocks A1 and A2 each have three floors, whereas blocks A3 and A4 are eight-storey structures.Level -2: Fully dedicated to private parking and technical areas.
Level -1: Primarily used for private parking and technical spaces, but also includes residential units and a condominium meeting room. This level features five apartments, each with a private garden.
Ground Floor: Entirely residential, featuring common areas and access points to the building blocks. This level includes various landscaped communal areas.A total of 25 apartments are located on this floor, most of which have access to a private garden or terrace:
Block A1: 4 apartments, all with private gardens.
Block A2: 3 apartments, all with private gardens.
Block A3: 9 apartments, 6 with private gardens, 1 with a private terrace.
Block A4: 9 apartments, 4 with private balconies, 2 with private gardens, and 1 with a private terrace.All upper floors are residential, with each apartment featuring a private exterior balcony:Block A1: 5 apartments per floor.
Block A2: 4 apartments per floor.
Block A3: 7 apartments per floor.
Block A4: 7 apartments per floor.
Energy Rating: B
#ref:SAVPRT10983-H_AG