PICTURES ARE LOADING...
Plot for construction of 3 bedroom house with swimming pool in Matosinhos
USD 481,101
Land (For sale)
4,690 sqft
Reference:
GVJU-T2490
/ savprt15555
Reference:
GVJU-T2490
Country:
PT
Region:
Porto
City:
Matosinhos
Postal code:
4450-215
Category:
Residential
Listing type:
For sale
Property type:
Land
Property size:
4,690 sqft
Buildable area:
3,577 sqft

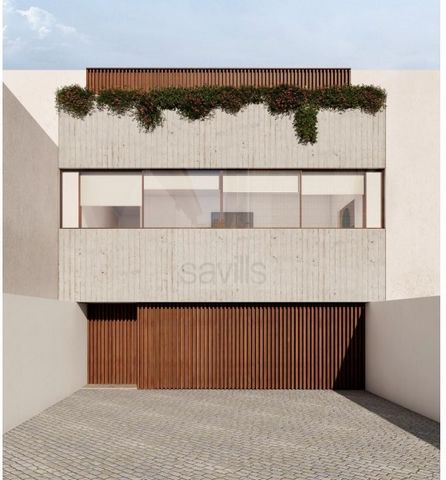

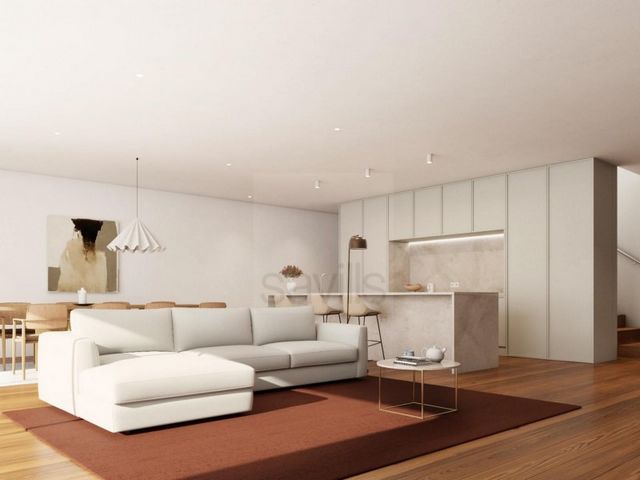
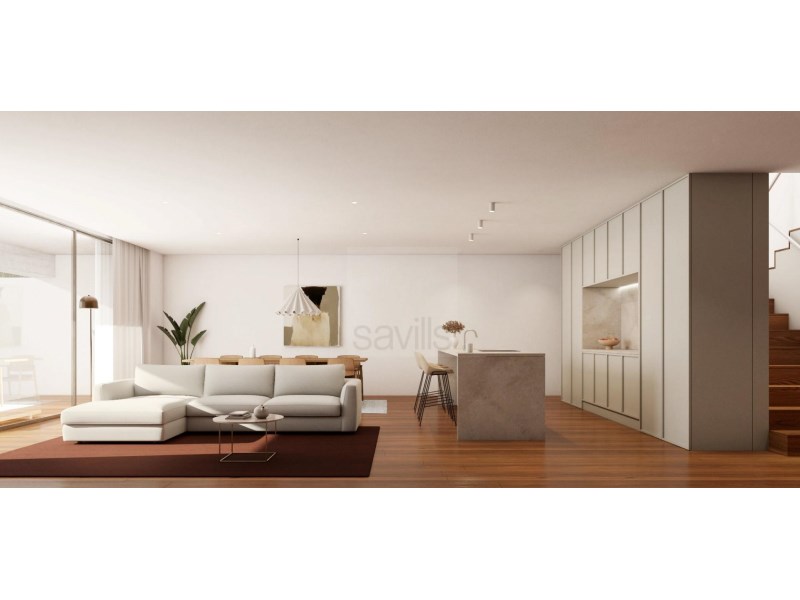
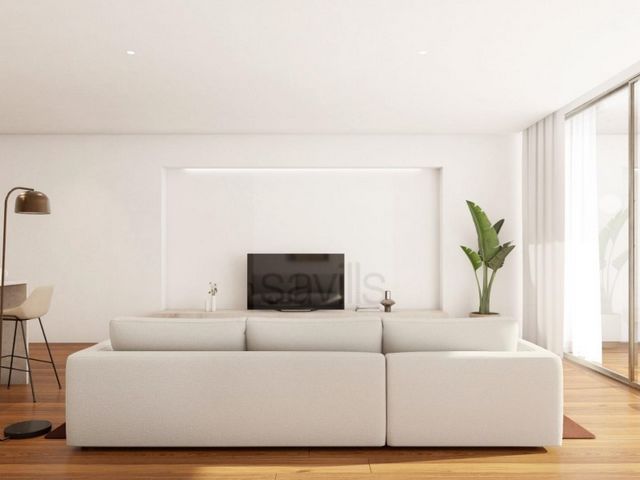
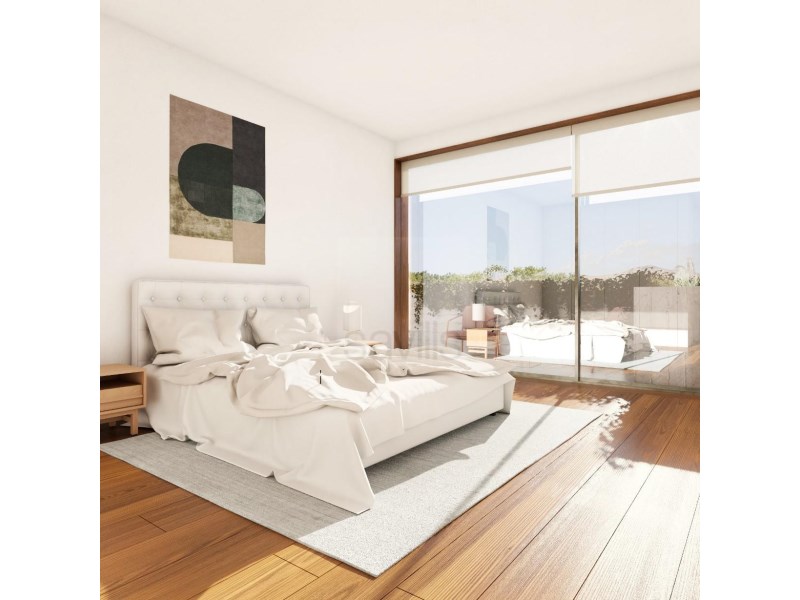
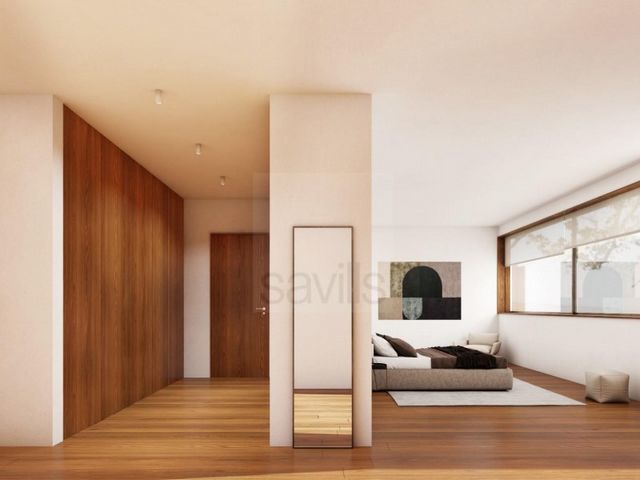
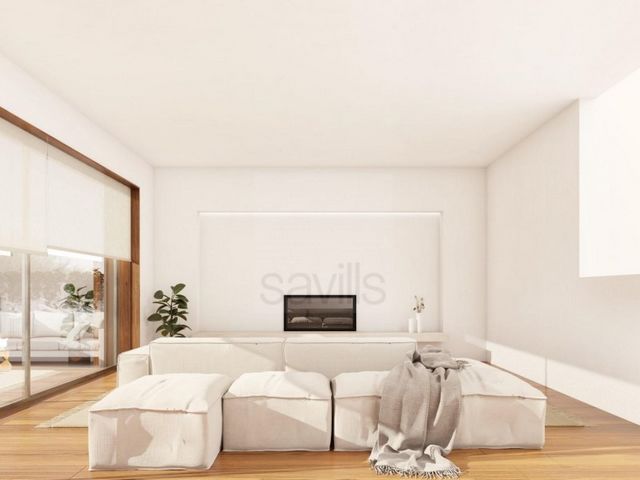
needs.The exterior features a covered deck area, perfect for al fresco dining, and a large garden that includes a swimming pool.
The garden is crossed by a deck walkway that connects the pool to the rest of the space
green. At the bottom of the garden, there is an annex with laundry and a room with bathroom
bathroom, which can be transformed into an office, a games room, or any other space that meets your needs.Located along Rua da Vilarinha, which extends to a future prime area of Matosinhos Sul that is undergoing major transformation.
The house benefits from its proximity to two large green spaces: the future Park
Real and the City Park. Just 500 meters from the entrance to the park that leads to the sea, and with access to Estrada da Circunvalação, this house has excellent access to the main roads of the cities of Porto and Matosinhos.CLIP - Porto International School is 350 meters away, and Parque Real Metro Station is 900 meters away, making public transport a functional option for easy and quick mobility. Here, you will find the perfect balance between tranquility, green spaces and all urban amenities.
Energy Rating: Exempt
#ref:SAVPRT15555 View more View less Plot with approved architectural project for construction of a three-story house, with modern and functional architecture that combines aesthetics, comfort and well-being. The focal point of the project is the central staircase, which connects all floors in a fluid manner and brings natural light, through a large skylight, to all rooms, creating a feeling of spaciousness.The ground floor is dedicated to social areas, where the kitchen, living room and dining room are in an open layout, encouraging coexistence and interaction between family and friends. The abundant natural light, provided by the large windows, increases the feeling of connection with the garden on the lower floor and with the balconies on the upper floors.The first floor is the private area of the house, consisting of three bedrooms, including two suites and a master suite. The distribution of the rooms was designed to guarantee privacy and comfort, creating a peaceful environment for your family to rest.The top floor is a leisure area with a spacious balcony, ideal for moments of relaxation or for entertaining family and friends. In addition, the floor has an additional bedroom or office, which offers multiple possibilities of use according to your needs.
needs.The exterior features a covered deck area, perfect for al fresco dining, and a large garden that includes a swimming pool.
The garden is crossed by a deck walkway that connects the pool to the rest of the space
green. At the bottom of the garden, there is an annex with laundry and a room with bathroom
bathroom, which can be transformed into an office, a games room, or any other space that meets your needs.Located along Rua da Vilarinha, which extends to a future prime area of Matosinhos Sul that is undergoing major transformation.
The house benefits from its proximity to two large green spaces: the future Park
Real and the City Park. Just 500 meters from the entrance to the park that leads to the sea, and with access to Estrada da Circunvalação, this house has excellent access to the main roads of the cities of Porto and Matosinhos.CLIP - Porto International School is 350 meters away, and Parque Real Metro Station is 900 meters away, making public transport a functional option for easy and quick mobility. Here, you will find the perfect balance between tranquility, green spaces and all urban amenities.
Energy Rating: Exempt
#ref:SAVPRT15555 Terrain avec projet architectural approuvé pour la construction d'une maison de trois étages, avec une architecture moderne et fonctionnelle qui allie esthétique, confort et bien-être. Le point central du projet est l'escalier central, qui relie tous les étages de manière fluide et apporte de la lumière naturelle, à travers un grand puits de lumière, à toutes les pièces, créant une sensation d'espace.Le rez-de-chaussée est dédié aux espaces sociaux, où la cuisine, le salon et la salle à manger sont disposés de manière ouverte, favorisant la coexistence et l'interaction entre la famille et les amis. La lumière naturelle abondante, fournie par les grandes fenêtres, augmente la sensation de connexion avec le jardin à l'étage inférieur et avec les balcons aux étages supérieurs.Le premier étage est la partie privée de la maison, composée de trois chambres, dont deux suites et une suite parentale. La répartition des pièces a été conçue pour garantir intimité et confort, créant un environnement paisible pour que votre famille puisse se reposer.Le dernier étage est un espace de loisirs avec un balcon spacieux, idéal pour des moments de détente ou pour recevoir la famille et les amis. De plus, l'étage dispose d'une chambre ou d'un bureau supplémentaire, ce qui offre de multiples possibilités d'utilisation selon vos besoins.
besoins.L'extérieur comprend une terrasse couverte, parfaite pour les repas en plein air, et un grand jardin comprenant une piscine.
Le jardin est traversé par une passerelle en terrasse qui relie la piscine au reste de l'espace
vert. Au fond du jardin, se trouve une annexe avec buanderie et une chambre avec salle de bain
salle de bain, pouvant être transformée en bureau, salle de jeux ou tout autre espace répondant à vos besoins.Situé le long de la Rua da Vilarinha, qui s'étend jusqu'à une future zone privilégiée de Matosinhos Sul qui subit une transformation majeure.
La maison bénéficie de sa proximité avec deux grands espaces verts : le futur Parc
Le Real et le Parc de la Ville. À seulement 500 mètres de l'entrée du parc qui mène à la mer et avec accès à l'Estrada da Circunvalação, cette maison a un excellent accès aux routes principales des villes de Porto et Matosinhos.CLIP - Porto International School se trouve à 350 mètres et la station de métro Parque Real est à 900 mètres, ce qui fait des transports en commun une option fonctionnelle pour une mobilité facile et rapide. Ici, vous trouverez l'équilibre parfait entre tranquillité, espaces verts et toutes les commodités urbaines.
Performance Énergétique: Exempt
#ref:SAVPRT15555 Plot with approved architectural project for construction of a three-story house, with modern and functional architecture that combines aesthetics, comfort and well-being. The focal point of the project is the central staircase, which connects all floors in a fluid manner and brings natural light, through a large skylight, to all rooms, creating a feeling of spaciousness.The ground floor is dedicated to social areas, where the kitchen, living room and dining room are in an open layout, encouraging coexistence and interaction between family and friends. The abundant natural light, provided by the large windows, increases the feeling of connection with the garden on the lower floor and with the balconies on the upper floors.The first floor is the private area of the house, consisting of three bedrooms, including two suites and a master suite. The distribution of the rooms was designed to guarantee privacy and comfort, creating a peaceful environment for your family to rest.The top floor is a leisure area with a spacious balcony, ideal for moments of relaxation or for entertaining family and friends. In addition, the floor has an additional bedroom or office, which offers multiple possibilities of use according to your needs.
needs.The exterior features a covered deck area, perfect for al fresco dining, and a large garden that includes a swimming pool.
The garden is crossed by a deck walkway that connects the pool to the rest of the space
green. At the bottom of the garden, there is an annex with laundry and a room with bathroom
bathroom, which can be transformed into an office, a games room, or any other space that meets your needs.Located along Rua da Vilarinha, which extends to a future prime area of Matosinhos Sul that is undergoing major transformation.
The house benefits from its proximity to two large green spaces: the future Park
Real and the City Park. Just 500 meters from the entrance to the park that leads to the sea, and with access to Estrada da Circunvalação, this house has excellent access to the main roads of the cities of Porto and Matosinhos.CLIP - Porto International School is 350 meters away, and Parque Real Metro Station is 900 meters away, making public transport a functional option for easy and quick mobility. Here, you will find the perfect balance between tranquility, green spaces and all urban amenities.
Energy Rating: Exempt
#ref:SAVPRT15555 Plot with approved architectural project for construction of a three-story house, with modern and functional architecture that combines aesthetics, comfort and well-being. The focal point of the project is the central staircase, which connects all floors in a fluid manner and brings natural light, through a large skylight, to all rooms, creating a feeling of spaciousness.The ground floor is dedicated to social areas, where the kitchen, living room and dining room are in an open layout, encouraging coexistence and interaction between family and friends. The abundant natural light, provided by the large windows, increases the feeling of connection with the garden on the lower floor and with the balconies on the upper floors.The first floor is the private area of the house, consisting of three bedrooms, including two suites and a master suite. The distribution of the rooms was designed to guarantee privacy and comfort, creating a peaceful environment for your family to rest.The top floor is a leisure area with a spacious balcony, ideal for moments of relaxation or for entertaining family and friends. In addition, the floor has an additional bedroom or office, which offers multiple possibilities of use according to your needs.
needs.The exterior features a covered deck area, perfect for al fresco dining, and a large garden that includes a swimming pool.
The garden is crossed by a deck walkway that connects the pool to the rest of the space
green. At the bottom of the garden, there is an annex with laundry and a room with bathroom
bathroom, which can be transformed into an office, a games room, or any other space that meets your needs.Located along Rua da Vilarinha, which extends to a future prime area of Matosinhos Sul that is undergoing major transformation.
The house benefits from its proximity to two large green spaces: the future Park
Real and the City Park. Just 500 meters from the entrance to the park that leads to the sea, and with access to Estrada da Circunvalação, this house has excellent access to the main roads of the cities of Porto and Matosinhos.CLIP - Porto International School is 350 meters away, and Parque Real Metro Station is 900 meters away, making public transport a functional option for easy and quick mobility. Here, you will find the perfect balance between tranquility, green spaces and all urban amenities.
Energy Rating: Exempt
#ref:SAVPRT15555 Terreno com projecto de arquitectura aprovado para construção de Moradia T4 de três pisos, com uma arquitetura moderna e funcional que combina estética, conforto e bem-estar. O ponto central do projeto é a escada central, que liga todos os pisos de forma fluída e que traz luz natural, através de uma grande claraboia, a todos os ambientes, criando uma sensação de amplitude.O piso térreo é dedicado às áreas sociais, onde a cozinha, a sala de estar e a sala de jantar se encontram numa distribuição aberta, favorecendo a convivência e a interação entre a família e os amigos. A abundante luz natural, proporcionada pelas amplas janelas, aumenta a sensação de conexão com o jardim no piso inferior e com as varandas nos andares superiores.O primeiro andar é a zona íntima da casa, composta por três quartos, incluindo duas suítes e uma master suíte. A distribuição dos quartos foi pensada para garantir privacidade e conforto, criando um ambiente tranquilo para o descanso da sua família.O último piso é uma área de lazer com uma varanda espaçosa, ideal para momentos de relaxamento ou para receber familiares e amigos. Além disso, o piso conta com um quarto adicional ou escritório, que oferece múltiplas possibilidades de uso conforme as suas
necessidades.O exterior conta com uma zona coberta com deck, perfeita para refeições ao ar livre, e um jardim amplo que inclui uma piscina.
O jardim é atravessado por um passadiço em deck que liga a piscina ao restante espaço verde. Ao fundo do jardim, encontra-se um anexo com lavandaria e uma sala com casa de banho, que poderá ser transformada num escritório, numa sala de jogos, ou em qualquer outro espaço que se adapte às suas necessidades.Situada no seguimento da Rua da Vilarinha que se estende para uma futura zona prime de Matosinhos Sul em plena transformação.
A moradia beneficia da proximidade a dois grandes espaços verdes: o futuro Parque
Real e o Parque da Cidade. A apenas 500 metros da entrada do parque que o leva até ao mar, e com acesso à Estrada da Circunvalação, esta moradia tem excelentes acessos às principais vias das cidades do Porto e de Matosinhos.O CLIP - Porto International School fica a 350 metros, e a estação de Metro Parque Real está a 900 metros, tornando os transportes públicos uma opção funcional para uma mobilidade fácil e rápida. Aqui, encontra o equilíbrio perfeito entre a tranquilidade, os espaços verdes e todas as comodidades urbanas.
Categoria Energética: Isento
#ref:SAVPRT15555 Plot with approved architectural project for construction of a three-story house, with modern and functional architecture that combines aesthetics, comfort and well-being. The focal point of the project is the central staircase, which connects all floors in a fluid manner and brings natural light, through a large skylight, to all rooms, creating a feeling of spaciousness.The ground floor is dedicated to social areas, where the kitchen, living room and dining room are in an open layout, encouraging coexistence and interaction between family and friends. The abundant natural light, provided by the large windows, increases the feeling of connection with the garden on the lower floor and with the balconies on the upper floors.The first floor is the private area of the house, consisting of three bedrooms, including two suites and a master suite. The distribution of the rooms was designed to guarantee privacy and comfort, creating a peaceful environment for your family to rest.The top floor is a leisure area with a spacious balcony, ideal for moments of relaxation or for entertaining family and friends. In addition, the floor has an additional bedroom or office, which offers multiple possibilities of use according to your needs.
needs.The exterior features a covered deck area, perfect for al fresco dining, and a large garden that includes a swimming pool.
The garden is crossed by a deck walkway that connects the pool to the rest of the space
green. At the bottom of the garden, there is an annex with laundry and a room with bathroom
bathroom, which can be transformed into an office, a games room, or any other space that meets your needs.Located along Rua da Vilarinha, which extends to a future prime area of Matosinhos Sul that is undergoing major transformation.
The house benefits from its proximity to two large green spaces: the future Park
Real and the City Park. Just 500 meters from the entrance to the park that leads to the sea, and with access to Estrada da Circunvalação, this house has excellent access to the main roads of the cities of Porto and Matosinhos.CLIP - Porto International School is 350 meters away, and Parque Real Metro Station is 900 meters away, making public transport a functional option for easy and quick mobility. Here, you will find the perfect balance between tranquility, green spaces and all urban amenities.
Energy Rating: Exempt
#ref:SAVPRT15555 Plot with approved architectural project for construction of a three-story house, with modern and functional architecture that combines aesthetics, comfort and well-being. The focal point of the project is the central staircase, which connects all floors in a fluid manner and brings natural light, through a large skylight, to all rooms, creating a feeling of spaciousness.The ground floor is dedicated to social areas, where the kitchen, living room and dining room are in an open layout, encouraging coexistence and interaction between family and friends. The abundant natural light, provided by the large windows, increases the feeling of connection with the garden on the lower floor and with the balconies on the upper floors.The first floor is the private area of the house, consisting of three bedrooms, including two suites and a master suite. The distribution of the rooms was designed to guarantee privacy and comfort, creating a peaceful environment for your family to rest.The top floor is a leisure area with a spacious balcony, ideal for moments of relaxation or for entertaining family and friends. In addition, the floor has an additional bedroom or office, which offers multiple possibilities of use according to your needs.
needs.The exterior features a covered deck area, perfect for al fresco dining, and a large garden that includes a swimming pool.
The garden is crossed by a deck walkway that connects the pool to the rest of the space
green. At the bottom of the garden, there is an annex with laundry and a room with bathroom
bathroom, which can be transformed into an office, a games room, or any other space that meets your needs.Located along Rua da Vilarinha, which extends to a future prime area of Matosinhos Sul that is undergoing major transformation.
The house benefits from its proximity to two large green spaces: the future Park
Real and the City Park. Just 500 meters from the entrance to the park that leads to the sea, and with access to Estrada da Circunvalação, this house has excellent access to the main roads of the cities of Porto and Matosinhos.CLIP - Porto International School is 350 meters away, and Parque Real Metro Station is 900 meters away, making public transport a functional option for easy and quick mobility. Here, you will find the perfect balance between tranquility, green spaces and all urban amenities.
Energy Rating: Exempt
#ref:SAVPRT15555