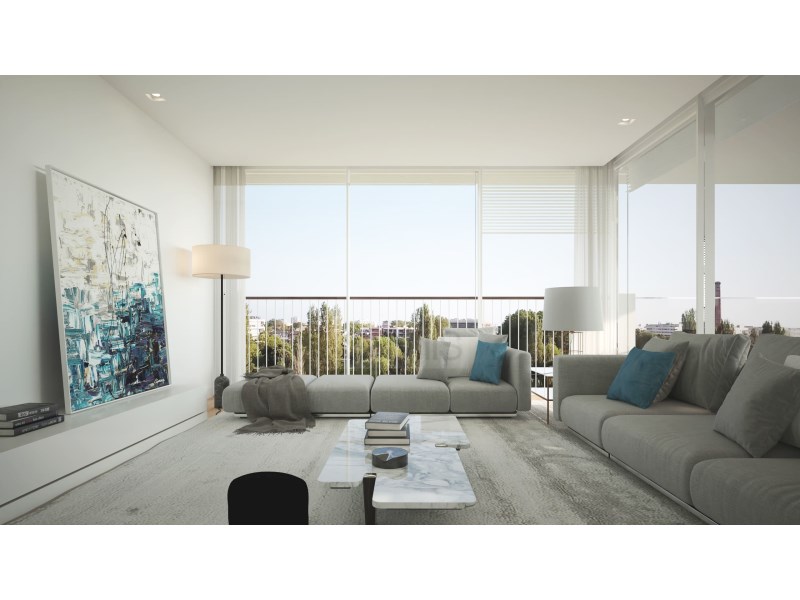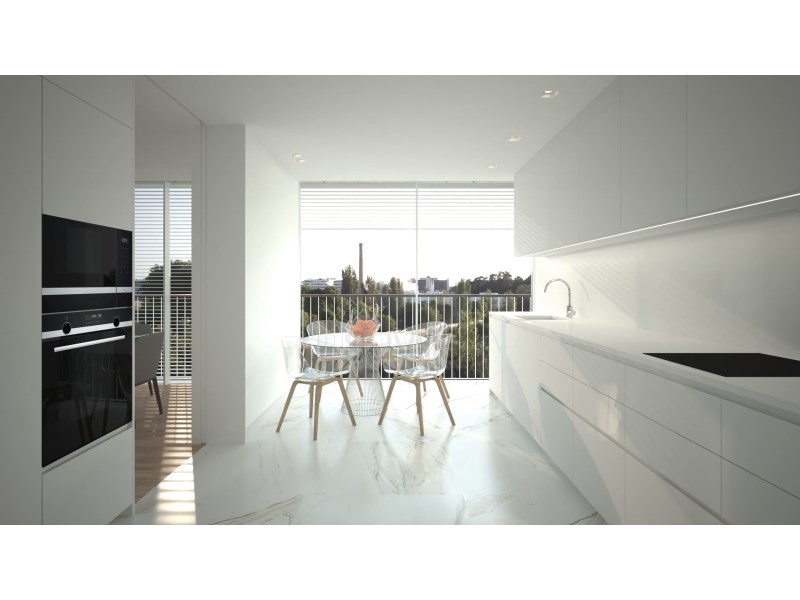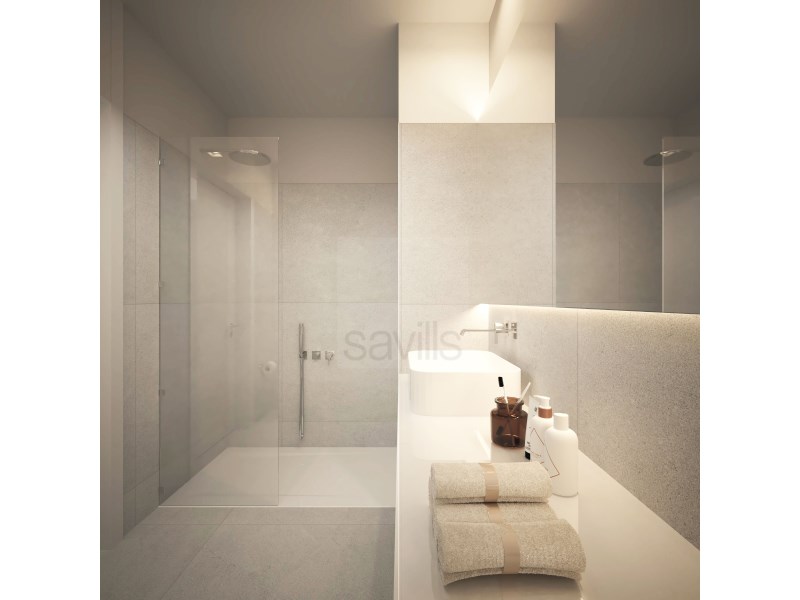USD 639,216
3 bd
1,691 sqft









Energy Rating: B
#ref:SAVPRT10983-H_AS View more View less Este apartamento T3 faz parte de um empreendimento contemporâneo, caracterizado pelo seu design moderno, com volumes simples e uma clara demarcação dos pisos. Os edifícios voltados para a rua destacam-se pela repetição de vãos envidraçados, enquanto os blocos na parte traseira do lote têm uma maior ligação visual aos jardins.Para potenciar esta interação natural, os blocos traseiros foram concebidos com grandes aberturas envidraçadas, varandas externas, terraços e canteiros, promovendo uma transição harmoniosa entre os espaços interiores e exteriores, maximizando a luz natural nas áreas de estar.O empreendimento é composto por quatro blocos interligados por dois pisos comuns de cave. Os blocos voltados para a rua, designados A1 e A2, possuem três pisos cada, enquanto os blocos traseiros, A3 e A4, têm oito pisos.O piso -2 é inteiramente dedicado a estacionamento privado e áreas técnicas.O piso -1 é destinado a estacionamento privado e áreas técnicas, mas também inclui áreas habitacionais e uma sala de condomínio na zona escavada. Este piso inclui cinco apartamentos, todos com jardins exteriores privados.O rés-do-chão é destinado a habitação. Funcionalmente, inclui acessos aos blocos de apartamentos e áreas comuns, além de várias áreas comuns exteriores ajardinadas. Neste piso, há um total de 25 apartamentos, a maioria com acesso a jardins ou terraços exteriores privados. O Bloco A1 contém quatro apartamentos, todos com jardins exteriores privados. O Bloco A2 contém três apartamentos, todos com jardins exteriores privados. O Bloco A3 contém nove apartamentos, seis com jardins exteriores privados e um com terraço privado. O Bloco A4 contém nove apartamentos, quatro com varandas privadas, dois com jardins exteriores privados e um com terraço privado.Todos os pisos acima do rés-do-chão são destinados a habitação e todos os apartamentos têm varandas exteriores privadas. O Bloco A1 contém cinco apartamentos por piso. O Bloco A2 contém quatro apartamentos por piso. O Bloco A3 contém sete apartamentos por piso. O Bloco A4 contém sete apartamentos por piso.Este empreendimento combina harmoniosamente a arquitetura moderna com elementos naturais, proporcionando um ambiente equilibrado, com muita luz natural e espaços exteriores.
Categoria Energética: B
#ref:SAVPRT10983-H_AS 3-Bedroom Apartment with Modern Design and Abundant Natural LightThis elegant three-bedroom apartment is part of a contemporary development, distinguished by its modern design, simple volumes, and clearly defined floors. The buildings facing the street are notable for their repetition of glazed openings, while the blocks at the rear of the plot have a stronger visual connection to the gardens.To enhance this natural interaction, the rear blocks feature large glazed openings, external balconies, terraces, and flowerbeds, promoting a harmonious transition between indoor and outdoor spaces and maximizing natural light in the living areas.The development comprises four blocks interconnected by two common basement floors. The street-facing blocks, designated A1 and A2, each have three floors, while the rear blocks, A3 and A4, consist of eight floors each.Level -2 is entirely dedicated to private car parking and technical areas.Level -1 also provides private car parking and technical areas, along with residential spaces and a condominium room in the excavated section. This floor includes five apartments, each with a private outdoor garden.The ground floor is exclusively residential, featuring access to the apartment blocks and communal areas, along with several landscaped outdoor communal spaces. There are a total of 25 apartments on this floor, most with access to private outdoor gardens or terraces. Block A1 contains four apartments, all with private outdoor gardens. Block A2 contains three apartments, all with private outdoor gardens. Block A3 contains nine apartments, six with private outdoor gardens and one with a private terrace. Block A4 contains nine apartments, four with private balconies, two with private outdoor gardens, and one with a private terrace.All floors above ground level are residential, with each apartment boasting a private outdoor balcony. Block A1 has five apartments per floor. Block A2 has four apartments per floor. Block A3 has seven apartments per floor. Block A4 has seven apartments per floor.This development seamlessly blends modern architecture with natural elements, offering a balanced living environment enriched with abundant natural light and ample outdoor spaces.
Energy Rating: B
#ref:SAVPRT10983-H_AS 3-Bedroom Apartment with Modern Design and Abundant Natural LightThis elegant three-bedroom apartment is part of a contemporary development, distinguished by its modern design, simple volumes, and clearly defined floors. The buildings facing the street are notable for their repetition of glazed openings, while the blocks at the rear of the plot have a stronger visual connection to the gardens.To enhance this natural interaction, the rear blocks feature large glazed openings, external balconies, terraces, and flowerbeds, promoting a harmonious transition between indoor and outdoor spaces and maximizing natural light in the living areas.The development comprises four blocks interconnected by two common basement floors. The street-facing blocks, designated A1 and A2, each have three floors, while the rear blocks, A3 and A4, consist of eight floors each.Level -2 is entirely dedicated to private car parking and technical areas.Level -1 also provides private car parking and technical areas, along with residential spaces and a condominium room in the excavated section. This floor includes five apartments, each with a private outdoor garden.The ground floor is exclusively residential, featuring access to the apartment blocks and communal areas, along with several landscaped outdoor communal spaces. There are a total of 25 apartments on this floor, most with access to private outdoor gardens or terraces. Block A1 contains four apartments, all with private outdoor gardens. Block A2 contains three apartments, all with private outdoor gardens. Block A3 contains nine apartments, six with private outdoor gardens and one with a private terrace. Block A4 contains nine apartments, four with private balconies, two with private outdoor gardens, and one with a private terrace.All floors above ground level are residential, with each apartment boasting a private outdoor balcony. Block A1 has five apartments per floor. Block A2 has four apartments per floor. Block A3 has seven apartments per floor. Block A4 has seven apartments per floor.This development seamlessly blends modern architecture with natural elements, offering a balanced living environment enriched with abundant natural light and ample outdoor spaces.
Energy Rating: B
#ref:SAVPRT10983-H_AS 3-Bedroom Apartment with Modern Design and Abundant Natural LightThis elegant three-bedroom apartment is part of a contemporary development, distinguished by its modern design, simple volumes, and clearly defined floors. The buildings facing the street are notable for their repetition of glazed openings, while the blocks at the rear of the plot have a stronger visual connection to the gardens.To enhance this natural interaction, the rear blocks feature large glazed openings, external balconies, terraces, and flowerbeds, promoting a harmonious transition between indoor and outdoor spaces and maximizing natural light in the living areas.The development comprises four blocks interconnected by two common basement floors. The street-facing blocks, designated A1 and A2, each have three floors, while the rear blocks, A3 and A4, consist of eight floors each.Level -2 is entirely dedicated to private car parking and technical areas.Level -1 also provides private car parking and technical areas, along with residential spaces and a condominium room in the excavated section. This floor includes five apartments, each with a private outdoor garden.The ground floor is exclusively residential, featuring access to the apartment blocks and communal areas, along with several landscaped outdoor communal spaces. There are a total of 25 apartments on this floor, most with access to private outdoor gardens or terraces. Block A1 contains four apartments, all with private outdoor gardens. Block A2 contains three apartments, all with private outdoor gardens. Block A3 contains nine apartments, six with private outdoor gardens and one with a private terrace. Block A4 contains nine apartments, four with private balconies, two with private outdoor gardens, and one with a private terrace.All floors above ground level are residential, with each apartment boasting a private outdoor balcony. Block A1 has five apartments per floor. Block A2 has four apartments per floor. Block A3 has seven apartments per floor. Block A4 has seven apartments per floor.This development seamlessly blends modern architecture with natural elements, offering a balanced living environment enriched with abundant natural light and ample outdoor spaces.
Energy Rating: B
#ref:SAVPRT10983-H_AS 3-Bedroom Apartment with Modern Design and Abundant Natural LightThis elegant three-bedroom apartment is part of a contemporary development, distinguished by its modern design, simple volumes, and clearly defined floors. The buildings facing the street are notable for their repetition of glazed openings, while the blocks at the rear of the plot have a stronger visual connection to the gardens.To enhance this natural interaction, the rear blocks feature large glazed openings, external balconies, terraces, and flowerbeds, promoting a harmonious transition between indoor and outdoor spaces and maximizing natural light in the living areas.The development comprises four blocks interconnected by two common basement floors. The street-facing blocks, designated A1 and A2, each have three floors, while the rear blocks, A3 and A4, consist of eight floors each.Level -2 is entirely dedicated to private car parking and technical areas.Level -1 also provides private car parking and technical areas, along with residential spaces and a condominium room in the excavated section. This floor includes five apartments, each with a private outdoor garden.The ground floor is exclusively residential, featuring access to the apartment blocks and communal areas, along with several landscaped outdoor communal spaces. There are a total of 25 apartments on this floor, most with access to private outdoor gardens or terraces. Block A1 contains four apartments, all with private outdoor gardens. Block A2 contains three apartments, all with private outdoor gardens. Block A3 contains nine apartments, six with private outdoor gardens and one with a private terrace. Block A4 contains nine apartments, four with private balconies, two with private outdoor gardens, and one with a private terrace.All floors above ground level are residential, with each apartment boasting a private outdoor balcony. Block A1 has five apartments per floor. Block A2 has four apartments per floor. Block A3 has seven apartments per floor. Block A4 has seven apartments per floor.This development seamlessly blends modern architecture with natural elements, offering a balanced living environment enriched with abundant natural light and ample outdoor spaces.
Energy Rating: B
#ref:SAVPRT10983-H_AS 3-Bedroom Apartment with Modern Design and Abundant Natural LightThis elegant three-bedroom apartment is part of a contemporary development, distinguished by its modern design, simple volumes, and clearly defined floors. The buildings facing the street are notable for their repetition of glazed openings, while the blocks at the rear of the plot have a stronger visual connection to the gardens.To enhance this natural interaction, the rear blocks feature large glazed openings, external balconies, terraces, and flowerbeds, promoting a harmonious transition between indoor and outdoor spaces and maximizing natural light in the living areas.The development comprises four blocks interconnected by two common basement floors. The street-facing blocks, designated A1 and A2, each have three floors, while the rear blocks, A3 and A4, consist of eight floors each.Level -2 is entirely dedicated to private car parking and technical areas.Level -1 also provides private car parking and technical areas, along with residential spaces and a condominium room in the excavated section. This floor includes five apartments, each with a private outdoor garden.The ground floor is exclusively residential, featuring access to the apartment blocks and communal areas, along with several landscaped outdoor communal spaces. There are a total of 25 apartments on this floor, most with access to private outdoor gardens or terraces. Block A1 contains four apartments, all with private outdoor gardens. Block A2 contains three apartments, all with private outdoor gardens. Block A3 contains nine apartments, six with private outdoor gardens and one with a private terrace. Block A4 contains nine apartments, four with private balconies, two with private outdoor gardens, and one with a private terrace.All floors above ground level are residential, with each apartment boasting a private outdoor balcony. Block A1 has five apartments per floor. Block A2 has four apartments per floor. Block A3 has seven apartments per floor. Block A4 has seven apartments per floor.This development seamlessly blends modern architecture with natural elements, offering a balanced living environment enriched with abundant natural light and ample outdoor spaces.
Energy Rating: B
#ref:SAVPRT10983-H_AS 3-Bedroom Apartment with Modern Design and Abundant Natural LightThis elegant three-bedroom apartment is part of a contemporary development, distinguished by its modern design, simple volumes, and clearly defined floors. The buildings facing the street are notable for their repetition of glazed openings, while the blocks at the rear of the plot have a stronger visual connection to the gardens.To enhance this natural interaction, the rear blocks feature large glazed openings, external balconies, terraces, and flowerbeds, promoting a harmonious transition between indoor and outdoor spaces and maximizing natural light in the living areas.The development comprises four blocks interconnected by two common basement floors. The street-facing blocks, designated A1 and A2, each have three floors, while the rear blocks, A3 and A4, consist of eight floors each.Level -2 is entirely dedicated to private car parking and technical areas.Level -1 also provides private car parking and technical areas, along with residential spaces and a condominium room in the excavated section. This floor includes five apartments, each with a private outdoor garden.The ground floor is exclusively residential, featuring access to the apartment blocks and communal areas, along with several landscaped outdoor communal spaces. There are a total of 25 apartments on this floor, most with access to private outdoor gardens or terraces. Block A1 contains four apartments, all with private outdoor gardens. Block A2 contains three apartments, all with private outdoor gardens. Block A3 contains nine apartments, six with private outdoor gardens and one with a private terrace. Block A4 contains nine apartments, four with private balconies, two with private outdoor gardens, and one with a private terrace.All floors above ground level are residential, with each apartment boasting a private outdoor balcony. Block A1 has five apartments per floor. Block A2 has four apartments per floor. Block A3 has seven apartments per floor. Block A4 has seven apartments per floor.This development seamlessly blends modern architecture with natural elements, offering a balanced living environment enriched with abundant natural light and ample outdoor spaces.
Energy Rating: B
#ref:SAVPRT10983-H_AS