PICTURES ARE LOADING...
House & Single-family home (Long term rentals)
Reference:
HDKI-T2382
/ c0711/24
Reference:
HDKI-T2382
Country:
PT
Region:
Lisboa
City:
Cascais
Postal code:
2750-188
Category:
Residential
Listing type:
Long term rentals
Property type:
House & Single-family home
Property size:
2,153 sqft
Lot size:
2,303 sqft
Bedrooms:
3
Bathrooms:
3
Parkings:
1
Garages:
1
Fireplace:
Yes
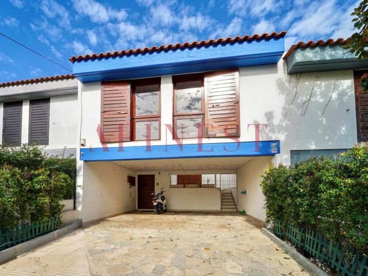
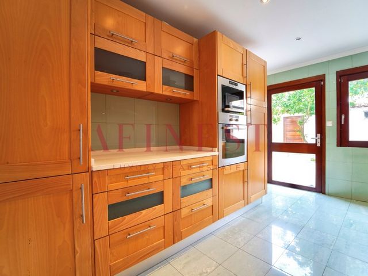
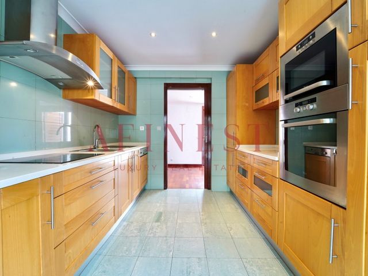
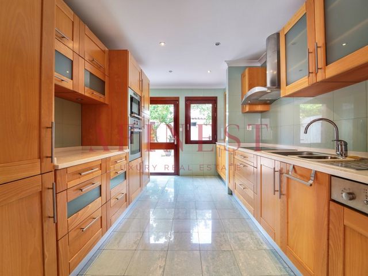
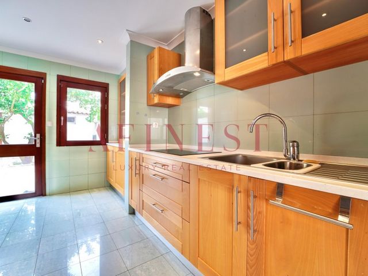
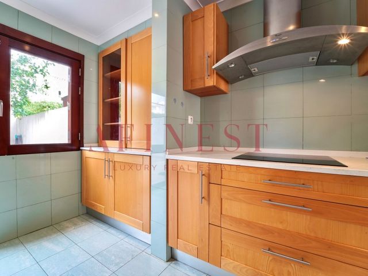
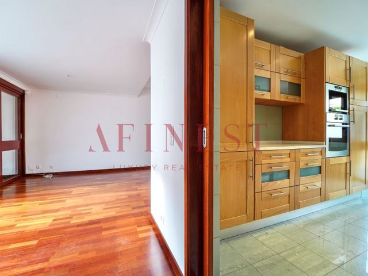
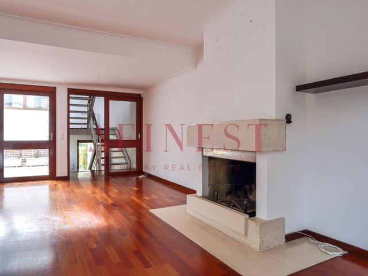
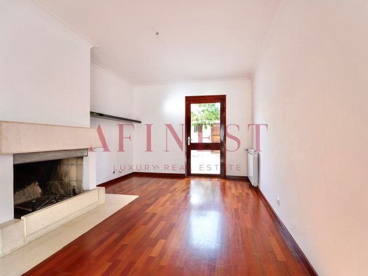
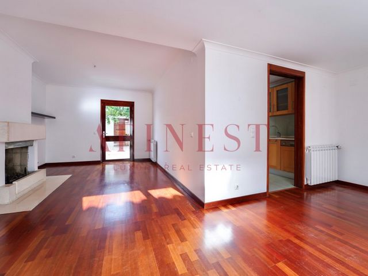
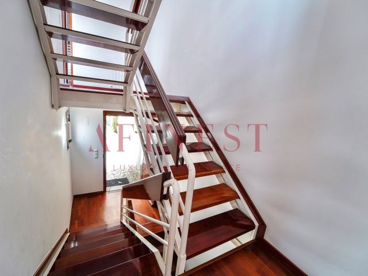
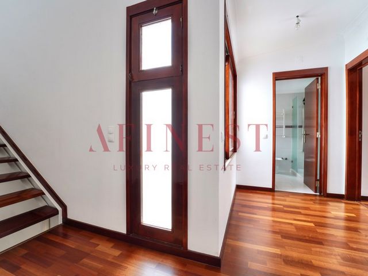
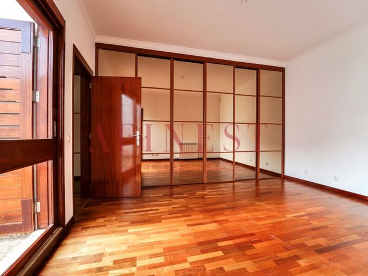
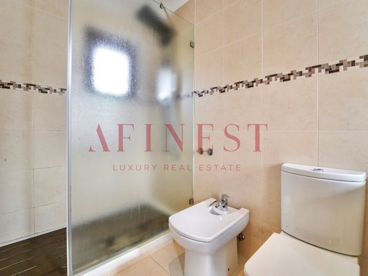
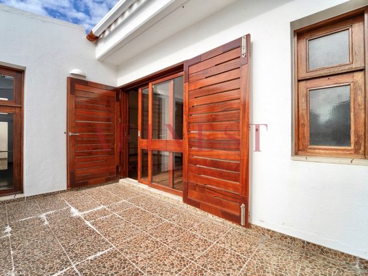
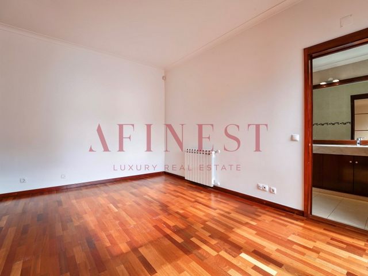
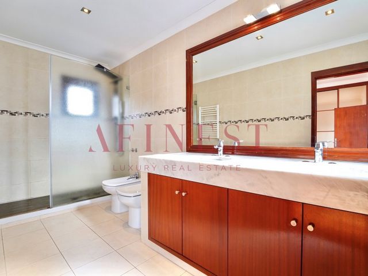
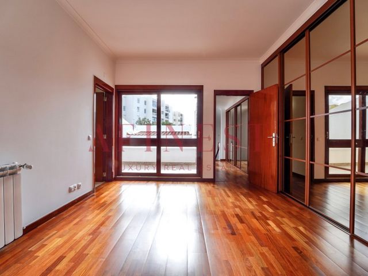
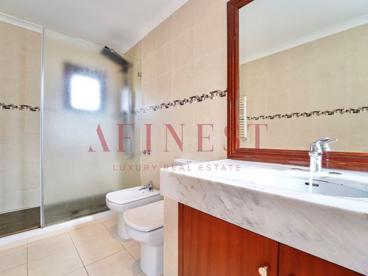
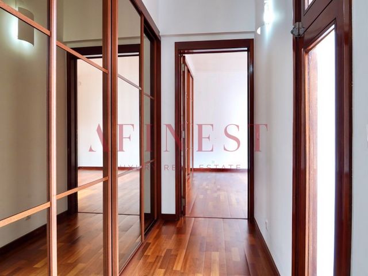
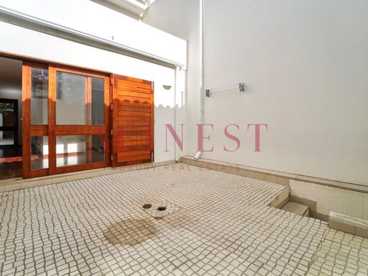
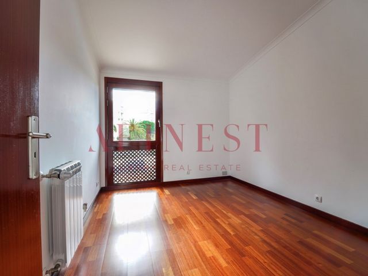
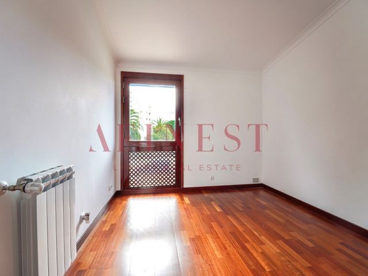
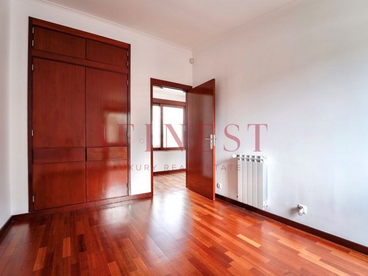
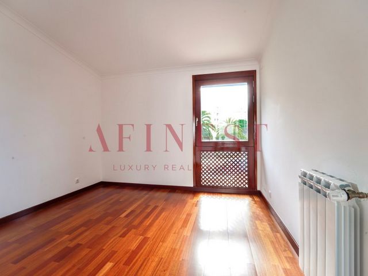
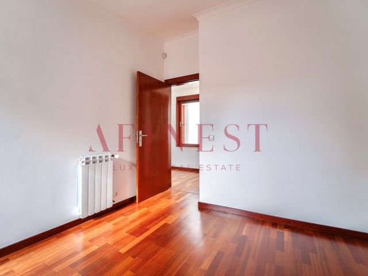
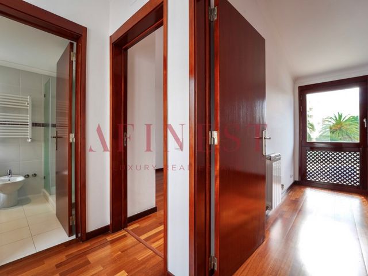
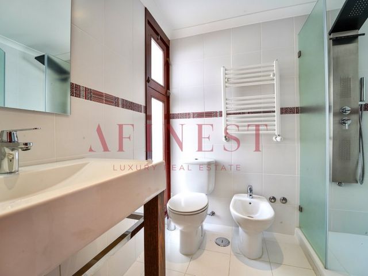
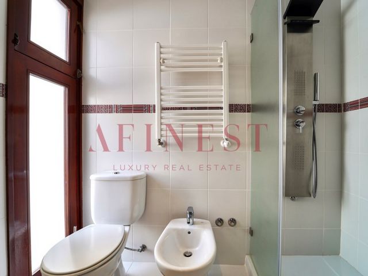
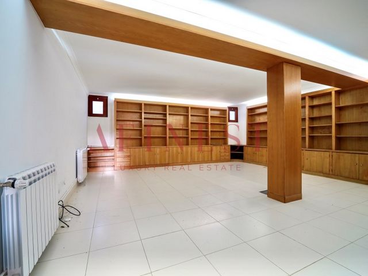
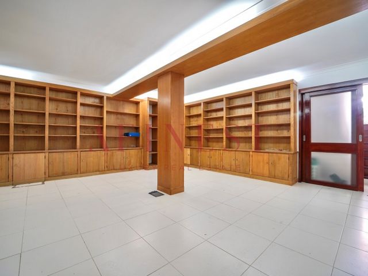
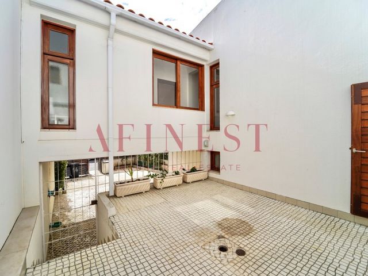
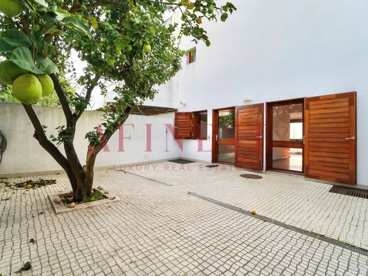
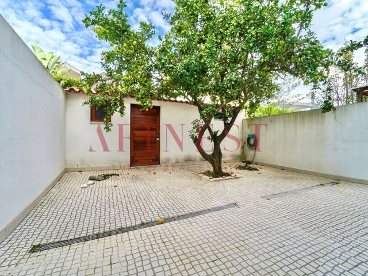
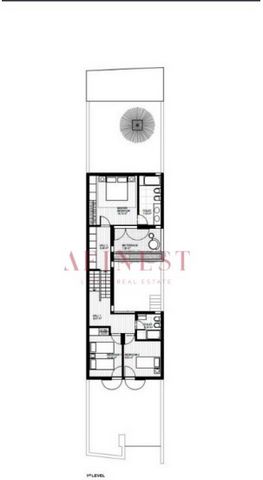


It is located in the centre of Bairro do Rosário, a consolidated area of the centre of Cascais known for the quality of its urbanism, the harmony of the buildings, the percentage of green and convenience of a neighbourhood that integrates street commerce, various services and an excellent residential offer.
The result of a set of three private patios, around which all the rooms are distributed, this house is all south-facing. This patio concept also results in enormous privacy for all spaces as well as excellent lighting and ventilation.
The front patio functions as an arrival area and has a covered space for two cars, the central patio serves as an extension area for the common room and the rear patio as a complement to the living room and kitchen spaces.
The rooms all have large windows both to the main elevation and to the central courtyard.
All sanitary facilities have a window.
In 2017 this house underwent a deep remodelling of the infrastructures, sanitary facilities and kitchen, but kept intact the original compartmentalisation that is one of the most interesting features of this architecture.
In 2020, new aluminium frames with thermal cut and double glazing with high solar factor were installed in all openings, without, however, tampering with the original wooden carpentry. In the fixed wooden frames, it was decided to replace the original single glazing with double glazing without changing the character of the house.
The house has installed a central heating system that also feeds the domestic hot water using solar panels, a gas boiler and a heat pump.
The kitchen is fully equipped.
The living room has a fireplace with a highly energy-efficient stove.
The parking lot has space for two cars and a specific socket for electric/hybrid vehicle charging.
Although it is a villa, from the point of view of security against intrusion, this house offers the same security as a flat since it has only one point of contact with the public road which is its main door (security door).
On the lower floor there is a large lounge/library that can function as an autonomous teleworking area or as a study/play space for children.Areas:Lower floor
Living room - 41.40 m2
Hall -1.66 m2
Guest toilet - 1.62 m2
TOTAL lower floor - 44.68 m2Ground floor
Entrance Hall - 8.01 m2
Common Room - 27.58 m2
Kitchen - 11.75 m2
Machine/Laundry Area - 12.94
TOTAL ground floor - 60.28 m2Upper floor
Bedroom 1 - 10.48 m2
Bedroom 2 - 9.62 m2
IS Rooms - 4.20 m2
Suite - 16.73 m2
IS Suite - 7.43 m2
Hall 1 - 8.07 m2
Hall 2 - 6.48 m2
TOTAL upper floor - 63.01 m2Outdoor Spaces
Front Patio / Parking - 67.64 m2
Central Courtyard - 16.82 m2
Rear Patio - 38.00 m2
Balcony Suite - 7.90 m2TOTAL interior spaces - 167.97 m2
TOTAL outdoor spaces - 130.36 m2Distances to some relevant points:
Guincho Beach - 9
Cascais Bay - 5
Cascais Marina - 6
Casino Estoril - 12
Estoril Golf - 10
Quinta da Marinha Golf - 4
CascaiShopping - 11
POLEN Surfboards, factory & Shop - 4
Sintra (historic centre) - 20
Lisbon (historic centre) - 27 Distance to some services:
A5 Input - 6
Lisbon International Airport - 27
Cascais Municipal Aerodrome - 16
Cascais Train Station - 7
Cascais Hospital - 7
CUF Cascais Hospital - 3
5 International Schools all under 20 LICENSE OF USE 15/1985
Come visit!
Energy Rating: C
#ref:C0711/24 View more View less VILLA MIT 3 SCHLAFZIMMERN IM VIERTEL ROSÁRIO!Dieses Haus ist Teil einer homogenen Reihe von Villen, die in den 80er Jahren von einem talentierten Architekten aus Cascais entworfen wurden. Alle Häuser in diesem Komplex behalten die ursprünglichen Merkmale bei, einschließlich des Volumens und der eleganten Außenfensterläden aus Massivholz.
Es befindet sich im Zentrum von Bairro do Rosário, einem konsolidierten Gebiet des Zentrums von Cascais, das für die Qualität seines Städtebaus, die Harmonie der Gebäude, den Grünanteil und die Bequemlichkeit eines Viertels bekannt ist, das Straßenhandel, verschiedene Dienstleistungen und ein ausgezeichnetes Wohnangebot integriert.
Das Ergebnis einer Reihe von drei privaten Innenhöfen, um die herum alle Räume verteilt sind, ist dieses Haus alle nach Süden ausgerichtet. Dieses Terrassenkonzept führt auch zu einer enormen Privatsphäre für alle Räume sowie zu einer hervorragenden Beleuchtung und Belüftung.
Der vordere Innenhof fungiert als Ankunftsbereich und verfügt über einen überdachten Raum für zwei Autos, der zentrale Innenhof dient als Erweiterungsbereich für den Gemeinschaftsraum und der hintere Innenhof als Ergänzung zu den Wohn- und Küchenbereichen.
Die Zimmer haben alle große Fenster sowohl zur Hauptfassade als auch zum zentralen Innenhof.
Alle sanitären Anlagen verfügen über ein Fenster.
Im Jahr 2017 wurde dieses Haus einer tiefgreifenden Umgestaltung der Infrastruktur, der Sanitäranlagen und der Küche unterzogen, wobei die ursprüngliche Unterteilung, die eines der interessantesten Merkmale dieser Architektur ist, intakt blieb.
Im Jahr 2020 wurden in allen Öffnungen neue Aluminiumrahmen mit thermischem Schnitt und Doppelverglasung mit hohem Solarfaktor eingebaut, ohne jedoch die ursprüngliche Holzschreinerei zu manipulieren. Bei den festen Holzrahmen entschied man sich, die ursprüngliche Einfachverglasung durch eine Doppelverglasung zu ersetzen, ohne den Charakter des Hauses zu verändern.
Das Haus verfügt über eine Zentralheizung, die mit Sonnenkollektoren, einem Gaskessel und einer Wärmepumpe auch das Warmwasser speist.
Die Küche ist komplett ausgestattet.
Das Wohnzimmer verfügt über einen Kamin mit einem sehr energieeffizienten Ofen.
Der Parkplatz bietet Platz für zwei Autos und eine spezielle Steckdose zum Aufladen von Elektro-/Hybridfahrzeugen.
Obwohl es sich um eine Villa handelt, bietet dieses Haus aus Sicht der Sicherheit gegen Einbruch die gleiche Sicherheit wie eine Wohnung, da es nur einen Kontaktpunkt mit der öffentlichen Straße hat, nämlich die Haupttür (Sicherheitstür).
In der unteren Etage befindet sich eine große Lounge/Bibliothek, die als autonomer Telearbeitsbereich oder als Arbeits-/Spielbereich für Kinder fungieren kann.Flächen:Untergeschoss
Wohnzimmer - 41,40 m2
Halle -1,66 m2
Gäste-WC - 1,62 m2
GESAMT untere Etage - 44,68 m2Erdgeschoß
Eingangshalle - 8,01 m2
Gemeinschaftsraum - 27,58 m2
Küche - 11,75 m2
Maschinen-/Wäschebereich - 12.94
GESAMT Erdgeschoss - 60,28 m2Obergeschoss
Schlafzimmer 1 - 10,48 m2
Schlafzimmer 2 - 9,62 m2
IS-Zimmer - 4,20 m2
Suite - 16,73 m2
IS Suite - 7,43 m2
Halle 1 - 8,07 m2
Halle 2 - 6,48 m2
GESAMTES Obergeschoss - 63,01 m2Außenbereiche
Vordere Terrasse / Parkplatz - 67,64 m2
Zentraler Innenhof - 16,82 m2
Hinterer Innenhof - 38,00 m2
Suite mit Balkon - 7,90 m2GESAMT Innenräume - 167,97 m2
GESAMT Außenbereiche - 130,36 m2Entfernungen zu einigen relevanten Punkten:
Strand von Guincho - 9
Bucht von Cascais - 5
Cascais Marina - 6
Casino Estoril - 12
Estoril Golf - 10
Quinta da Marinha Golf - 4
CascaiShopping - 11
POLEN Surfboards, Fabrik & Shop - 4
Sintra (historisches Zentrum) - 20
Lissabon (historisches Zentrum) - 27 Entfernung zu einigen Dienstleistungen:
A5 Eingang - 6
Internationaler Flughafen Lissabon - 27
Städtischer Flugplatz Cascais - 16
Bahnhof Cascais - 7
Krankenhaus Cascais - 7
CUF Krankenhaus Cascais - 3
5 internationale Schulen, alle unter 20 NUTZUNGSLIZENZ 15/1985
Kommen Sie zu Besuch!
Energiekategorie: C
#ref:C0711/24 ¡VILLA DE 3 DORMITORIOS EN EL BARRIO DE ROSARIO!Esta casa forma parte de un conjunto homogéneo de villas diseñadas en los años 80 por un talentoso arquitecto de Cascais. Todas las casas de este complejo mantienen las características originales, incluyendo el volumen y las elegantes persianas exteriores en madera maciza.
Se encuentra en el centro del Bairro do Rosário, una zona consolidada del centro de Cascais conocida por la calidad de su urbanismo, la armonía de los edificios, el porcentaje de verde y comodidad de un barrio que integra el comercio ambulante, diversos servicios y una excelente oferta residencial.
Resultado de un conjunto de tres patios privados, alrededor de los cuales se distribuyen todas las estancias, esta casa está toda orientada al sur. Este concepto de patio también da como resultado una enorme privacidad para todos los espacios, así como una excelente iluminación y ventilación.
El patio delantero funciona como área de llegada y cuenta con un espacio cubierto para dos autos, el patio central sirve como área de extensión para la sala común y el patio trasero como complemento a los espacios de sala de estar y cocina.
Todas las habitaciones tienen grandes ventanales tanto al alzado principal como al patio central.
Todas las instalaciones sanitarias tienen una ventana.
En 2017 esta casa se sometió a una profunda remodelación de las infraestructuras, las instalaciones sanitarias y la cocina, pero manteniendo intacta la compartimentación original que es una de las características más interesantes de esta arquitectura.
En 2020 se instalaron nuevos marcos de aluminio con corte térmico y doble acristalamiento con alto factor solar en todas las aberturas, sin que ello suponga la manipulación de la carpintería de madera original. En los marcos fijos de madera, se decidió sustituir el acristalamiento simple original por un doble acristalamiento sin cambiar el carácter de la casa.
La casa tiene instalado un sistema de calefacción central que también alimenta el agua caliente sanitaria mediante paneles solares, una caldera de gas y una bomba de calor.
La cocina está totalmente equipada.
La sala de estar tiene una chimenea con una estufa de alta eficiencia energética.
El aparcamiento cuenta con espacio para dos coches y una toma de corriente específica para la carga de vehículos eléctricos/híbridos.
Aunque se trata de una villa, desde el punto de vista de la seguridad contra intrusiones, esta casa ofrece la misma seguridad que un apartamento ya que tiene un solo punto de contacto con la vía pública que es su puerta principal (puerta de seguridad).
En la planta inferior hay un gran salón/biblioteca que puede funcionar como zona de teletrabajo autónomo o como espacio de estudio/juego para los niños.Áreas:Planta baja
Salón - 41.40 m2
Pabellón -1,66 m2
Aseo de invitados - 1,62 m2
TOTAL planta baja - 44,68 m2Planta baja
Hall de entrada - 8.01 m2
Sala común - 27,58 m2
Cocina - 11.75 m2
Área de máquinas/lavandería - 12.94
TOTAL planta baja - 60,28 m2Planta alta
Dormitorio 1 - 10.48 m2
Dormitorio 2 - 9,62 m2
Habitaciones IS - 4,20 m2
Suite - 16.73 m2
Suite IS - 7,43 m2
Pabellón 1 - 8,07 m2
Pabellón 2 - 6,48 m2
TOTAL planta alta - 63.01 m2Espacios al aire libre
Patio Delantero / Estacionamiento - 67.64 m2
Patio Central - 16.82 m2
Patio Trasero - 38.00 m2
Suite Balcón - 7.90 m2TOTAL espacios interiores - 167.97 m2
TOTAL espacios exteriores - 130.36 m2Distancias a algunos puntos relevantes:
Playa del Guincho - 9
Bahía de Cascais - 5
Puerto deportivo de Cascais - 6
Casino Estoril - 12
Estoril Golf - 10
Quinta da Marinha Golf - 4
CascaiShopping - 11
Tablas de surf POLEN, fábrica y tienda - 4
Sintra (centro histórico) - 20
Lisboa (centro histórico) - 27 Distancia a algunos servicios:
Entrada A5 - 6
Aeropuerto Internacional de Lisboa - 27
Aeródromo Municipal de Cascais - 16
Estación de tren de Cascais - 7
Hospital de Cascais - 7
Hospital CUF Cascais - 3
5 Colegios Internacionales todos menores de 20 LICENCIA DE USO 15/1985
¡Ven a visitarnos!
Categoría Energética: C
#ref:C0711/24 VILLA DE 3 CHAMBRES DANS LE QUARTIER DE ROSÁRIO !Cette maison fait partie d'un ensemble homogène de villas conçues dans les années 80 par un architecte talentueux de Cascais. Toutes les maisons de ce complexe conservent les caractéristiques d'origine, notamment le volume et les élégants volets extérieurs en bois massif.
Il est situé dans le centre du Bairro do Rosário, une zone consolidée du centre de Cascais connue pour la qualité de son urbanisme, l'harmonie des bâtiments, le pourcentage de vert et la commodité d'un quartier qui intègre le commerce de rue, divers services et une excellente offre résidentielle.
Fruit d'un ensemble de trois patios privatifs, autour desquels toutes les pièces sont distribuées, cette maison est toute orientée plein sud. Ce concept de terrasse se traduit également par une grande intimité pour tous les espaces ainsi qu'un excellent éclairage et une excellente ventilation.
Le patio avant fonctionne comme une zone d'arrivée et dispose d'un espace couvert pour deux voitures, le patio central sert d'extension pour la salle commune et le patio arrière en complément des espaces salon et cuisine.
Les chambres ont toutes de grandes fenêtres à la fois sur l'élévation principale et sur la cour centrale.
Tous les sanitaires disposent d'une fenêtre.
En 2017, cette maison a subi un profond remodelage des infrastructures, des installations sanitaires et de la cuisine, mais a conservé intacte la compartimentation d'origine qui est l'une des caractéristiques les plus intéressantes de cette architecture.
En 2020, de nouveaux cadres en aluminium avec découpe thermique et double vitrage à fort facteur solaire ont été installés dans toutes les ouvertures, sans toutefois altérer la menuiserie en bois d'origine. Dans les cadres fixes en bois, il a été décidé de remplacer le simple vitrage d'origine par du double vitrage sans changer le caractère de la maison.
La maison a installé un système de chauffage central qui alimente également l'eau chaude sanitaire à l'aide de panneaux solaires, d'une chaudière à gaz et d'une pompe à chaleur.
La cuisine est entièrement équipée.
Le salon dispose d'une cheminée avec un poêle à haute efficacité énergétique.
Le parking dispose d'un espace pour deux voitures et d'une prise spécifique pour la recharge des véhicules électriques/hybrides.
Bien qu'il s'agisse d'une villa, du point de vue de la sécurité contre les intrusions, cette maison offre la même sécurité qu'un appartement puisqu'elle ne dispose que d'un seul point de contact avec la voie publique qui est sa porte principale (porte blindée).
À l'étage inférieur, il y a un grand salon/bibliothèque qui peut servir d'espace de télétravail autonome ou d'espace d'étude/de jeu pour les enfants.Zones:Étage inférieur
Salon - 41,40 m2
Salle - 1,66 m2
Toilettes invités - 1,62 m2
TOTAL étage inférieur - 44,68 m2Rez-de-chaussée
Hall d'entrée - 8.01 m2
Salle commune - 27,58 m2
Cuisine - 11,75 m2
Machine/Buanderie - 12.94
TOTAL rez-de-chaussée - 60,28 m2Étage supérieur
Chambre 1 - 10.48 m2
Chambre 2 - 9,62 m2
Salles IS - 4,20 m2
Suite - 16,73 m2
Suite SI - 7,43 m2
Hall 1 - 8,07 m2
Hall 2 - 6,48 m2
TOTAL étage supérieur - 63,01 m2Espaces extérieurs
Patio avant / Parking - 67,64 m2
Cour centrale - 16,82 m2
Patio arrière - 38.00 m2
Suite avec balcon - 7,90 m2TOTAL des surfaces intérieures - 167,97 m2
TOTAL des espaces extérieurs - 130,36 m2Distances jusqu'à certains points pertinents :
Plage de Guincho - 9
Baie de Cascais - 5
Cascais Marina - 6
Casino Estoril - 12
Golf d'Estoril - 10
Golf de Quinta da Marinha - 4
CascaiShopping - 11
POLEN Planches de surf, usine & Boutique - 4
Sintra (centre historique) - 20
Lisbonne (centre historique) - 27 Distance de certains services :
Entrée A5 - 6
Aéroport international de Lisbonne - 27
Aérodrome municipal de Cascais - 16
Gare de Cascais - 7
Hôpital de Cascais - 7
Hôpital CUF Cascais - 3
5 écoles internationales toutes de moins de 20 LICENCE D'UTILISATION 15/1985
Venez visiter !
Performance Énergétique: C
#ref:C0711/24 3 BEDROOM VILLA IN THE ROSÁRIO NEIGHBOURHOOD!This house is part of a homogeneous set of villas designed in the 80s by a talented architect from Cascais. All the houses in this complex maintain the original features, including the volume and the elegant exterior shutters in solid wood.
It is located in the centre of Bairro do Rosário, a consolidated area of the centre of Cascais known for the quality of its urbanism, the harmony of the buildings, the percentage of green and convenience of a neighbourhood that integrates street commerce, various services and an excellent residential offer.
The result of a set of three private patios, around which all the rooms are distributed, this house is all south-facing. This patio concept also results in enormous privacy for all spaces as well as excellent lighting and ventilation.
The front patio functions as an arrival area and has a covered space for two cars, the central patio serves as an extension area for the common room and the rear patio as a complement to the living room and kitchen spaces.
The rooms all have large windows both to the main elevation and to the central courtyard.
All sanitary facilities have a window.
In 2017 this house underwent a deep remodelling of the infrastructures, sanitary facilities and kitchen, but kept intact the original compartmentalisation that is one of the most interesting features of this architecture.
In 2020, new aluminium frames with thermal cut and double glazing with high solar factor were installed in all openings, without, however, tampering with the original wooden carpentry. In the fixed wooden frames, it was decided to replace the original single glazing with double glazing without changing the character of the house.
The house has installed a central heating system that also feeds the domestic hot water using solar panels, a gas boiler and a heat pump.
The kitchen is fully equipped.
The living room has a fireplace with a highly energy-efficient stove.
The parking lot has space for two cars and a specific socket for electric/hybrid vehicle charging.
Although it is a villa, from the point of view of security against intrusion, this house offers the same security as a flat since it has only one point of contact with the public road which is its main door (security door).
On the lower floor there is a large lounge/library that can function as an autonomous teleworking area or as a study/play space for children.Areas:Lower floor
Living room - 41.40 m2
Hall -1.66 m2
Guest toilet - 1.62 m2
TOTAL lower floor - 44.68 m2Ground floor
Entrance Hall - 8.01 m2
Common Room - 27.58 m2
Kitchen - 11.75 m2
Machine/Laundry Area - 12.94
TOTAL ground floor - 60.28 m2Upper floor
Bedroom 1 - 10.48 m2
Bedroom 2 - 9.62 m2
IS Rooms - 4.20 m2
Suite - 16.73 m2
IS Suite - 7.43 m2
Hall 1 - 8.07 m2
Hall 2 - 6.48 m2
TOTAL upper floor - 63.01 m2Outdoor Spaces
Front Patio / Parking - 67.64 m2
Central Courtyard - 16.82 m2
Rear Patio - 38.00 m2
Balcony Suite - 7.90 m2TOTAL interior spaces - 167.97 m2
TOTAL outdoor spaces - 130.36 m2Distances to some relevant points:
Guincho Beach - 9
Cascais Bay - 5
Cascais Marina - 6
Casino Estoril - 12
Estoril Golf - 10
Quinta da Marinha Golf - 4
CascaiShopping - 11
POLEN Surfboards, factory & Shop - 4
Sintra (historic centre) - 20
Lisbon (historic centre) - 27 Distance to some services:
A5 Input - 6
Lisbon International Airport - 27
Cascais Municipal Aerodrome - 16
Cascais Train Station - 7
Cascais Hospital - 7
CUF Cascais Hospital - 3
5 International Schools all under 20 LICENSE OF USE 15/1985
Come visit!
Energy Rating: C
#ref:C0711/24 VILLA MIT 3 SCHLAFZIMMERN IM VIERTEL ROSÁRIO!Dieses Haus ist Teil einer homogenen Reihe von Villen, die in den 80er Jahren von einem talentierten Architekten aus Cascais entworfen wurden. Alle Häuser in diesem Komplex behalten die ursprünglichen Merkmale bei, einschließlich des Volumens und der eleganten Außenfensterläden aus Massivholz.
Es befindet sich im Zentrum von Bairro do Rosário, einem konsolidierten Gebiet des Zentrums von Cascais, das für die Qualität seines Städtebaus, die Harmonie der Gebäude, den Grünanteil und die Bequemlichkeit eines Viertels bekannt ist, das Straßenhandel, verschiedene Dienstleistungen und ein ausgezeichnetes Wohnangebot integriert.
Das Ergebnis einer Reihe von drei privaten Innenhöfen, um die herum alle Räume verteilt sind, ist dieses Haus alle nach Süden ausgerichtet. Dieses Terrassenkonzept führt auch zu einer enormen Privatsphäre für alle Räume sowie zu einer hervorragenden Beleuchtung und Belüftung.
Der vordere Innenhof fungiert als Ankunftsbereich und verfügt über einen überdachten Raum für zwei Autos, der zentrale Innenhof dient als Erweiterungsbereich für den Gemeinschaftsraum und der hintere Innenhof als Ergänzung zu den Wohn- und Küchenbereichen.
Die Zimmer haben alle große Fenster sowohl zur Hauptfassade als auch zum zentralen Innenhof.
Alle sanitären Anlagen verfügen über ein Fenster.
Im Jahr 2017 wurde dieses Haus einer tiefgreifenden Umgestaltung der Infrastruktur, der Sanitäranlagen und der Küche unterzogen, wobei die ursprüngliche Unterteilung, die eines der interessantesten Merkmale dieser Architektur ist, intakt blieb.
Im Jahr 2020 wurden in allen Öffnungen neue Aluminiumrahmen mit thermischem Schnitt und Doppelverglasung mit hohem Solarfaktor eingebaut, ohne jedoch die ursprüngliche Holzschreinerei zu manipulieren. Bei den festen Holzrahmen entschied man sich, die ursprüngliche Einfachverglasung durch eine Doppelverglasung zu ersetzen, ohne den Charakter des Hauses zu verändern.
Das Haus verfügt über eine Zentralheizung, die mit Sonnenkollektoren, einem Gaskessel und einer Wärmepumpe auch das Warmwasser speist.
Die Küche ist komplett ausgestattet.
Das Wohnzimmer verfügt über einen Kamin mit einem sehr energieeffizienten Ofen.
Der Parkplatz bietet Platz für zwei Autos und eine spezielle Steckdose zum Aufladen von Elektro-/Hybridfahrzeugen.
Obwohl es sich um eine Villa handelt, bietet dieses Haus aus Sicht der Sicherheit gegen Einbruch die gleiche Sicherheit wie eine Wohnung, da es nur einen Kontaktpunkt mit der öffentlichen Straße hat, nämlich die Haupttür (Sicherheitstür).
In der unteren Etage befindet sich eine große Lounge/Bibliothek, die als autonomer Telearbeitsbereich oder als Arbeits-/Spielbereich für Kinder fungieren kann.Flächen:Untergeschoss
Wohnzimmer - 41,40 m2
Halle -1,66 m2
Gäste-WC - 1,62 m2
GESAMT untere Etage - 44,68 m2Erdgeschoß
Eingangshalle - 8,01 m2
Gemeinschaftsraum - 27,58 m2
Küche - 11,75 m2
Maschinen-/Wäschebereich - 12.94
GESAMT Erdgeschoss - 60,28 m2Obergeschoss
Schlafzimmer 1 - 10,48 m2
Schlafzimmer 2 - 9,62 m2
IS-Zimmer - 4,20 m2
Suite - 16,73 m2
IS Suite - 7,43 m2
Halle 1 - 8,07 m2
Halle 2 - 6,48 m2
GESAMTES Obergeschoss - 63,01 m2Außenbereiche
Vordere Terrasse / Parkplatz - 67,64 m2
Zentraler Innenhof - 16,82 m2
Hinterer Innenhof - 38,00 m2
Suite mit Balkon - 7,90 m2GESAMT Innenräume - 167,97 m2
GESAMT Außenbereiche - 130,36 m2Entfernungen zu einigen relevanten Punkten:
Strand von Guincho - 9
Bucht von Cascais - 5
Cascais Marina - 6
Casino Estoril - 12
Estoril Golf - 10
Quinta da Marinha Golf - 4
CascaiShopping - 11
POLEN Surfboards, Fabrik & Shop - 4
Sintra (historisches Zentrum) - 20
Lissabon (historisches Zentrum) - 27 Entfernung zu einigen Dienstleistungen:
A5 Eingang - 6
Internationaler Flughafen Lissabon - 27
Städtischer Flugplatz Cascais - 16
Bahnhof Cascais - 7
Krankenhaus Cascais - 7
CUF Krankenhaus Cascais - 3
5 internationale Schulen, alle unter 20 NUTZUNGSLIZENZ 15/1985
Kommen Sie zu Besuch!
Energiekategorie: C
#ref:C0711/24 MORADIA T3 NO BAIRRO DO ROSÁRIO!Esta casa faz parte de um conjunto homogéneo de moradias projetado nos anos 80 por um talentoso arquiteto de Cascais. Todas as casas deste conjunto mantêm as características originais, incluindo a volumetria e as elegantes portadas exteriores em madeira maciça.
Encontra-se no centro do Bairro do Rosário, uma zona consolidada do centro de Cascais conhecida pela qualidade do seu urbanismo, a harmonia das construções, a percentagem de verde e conveniência de um bairro que integra comércio de rua, serviços vários e uma excelente oferta residencial.
Fruto de um conjunto de três pátios privativos, ao redor dos quais todas as divisões se distribuem, esta casa está toda voltada a sul. Deste conceito de pátios resulta ainda uma enorme privacidade de todos os espaços bem como uma iluminação e ventilação excelentes.
O pátio frontal funciona como zona de chegada e tem um espaço coberto para dois carros, o pátio central serve como zona de extensão da sala comum e o pátio posterior como complemento dos espaços da sala e da cozinha.
Os quartos tem todos amplas janelas quer para o alçado principal quer para o pátio central.
Todas as instalações sanitárias têm janela.
Em 2017 esta casa sofreu uma profunda remodelação das infraestruturas, das instalações sanitárias e da cozinha, mas manteve intacta a compartimentação original que é uma das características mais interessantes desta arquitetura.
Em 2020 foram instaladas, em todos os vãos, novas caixilharias de alumínio com corte térmico e vidro duplo com elevado fator solar sem no entanto serem adulteradas as carpintarias originais de madeira. Nos caixilhos fixos de madeira optou-se por substituir os vidros simples originais por vidros duplos sem alterar o carácter da casa.
A casa tem instalado um sistema de aquecimento central que também alimenta as águas quentes sanitárias com recurso a painéis solares, caldeira a gás e bomba de calor.
A cozinha está totalmente equipada.
A sala tem uma lareira com recuperador de calor de elevada eficiência energética.
O estacionamento tem espaço para dois carros e tomada especifica para carregamento de viatura elétrica/híbrida.
Embora se trate de uma moradia, do ponto de vista da segurança contra intrusão, esta casa oferece a mesma segurança que um apartamento uma vez que tem apenas um ponto de contacto com a via pública que é a sua porta principal (porta de segurança).
No piso inferior existe um amplo salão/biblioteca que pode funcionar como uma zona autónoma de tele-trabalho ou como espaço de estudo/brincadeira para crianças.Áreas:Piso inferior
Salão - 41,40 m2
Hall -1,66 m2
Lavabo social - 1,62 m2
TOTAL piso inferior - 44,68 m2Piso térreo
Hall de Entrada - 8,01 m2
Sala Comum - 27,58 m2
Cozinha - 11,75 m2
Zona de máquinas/Lavandaria - 12,94
TOTAL piso térreo - 60,28 m2Piso superior
Quarto 1 - 10,48 m2
Quarto 2 - 9,62 m2
IS Quartos - 4,20 m2
Suite - 16,73 m2
IS Suite - 7,43 m2
Hall 1 - 8,07 m2
Hall 2 - 6,48 m2
TOTAL piso superior - 63,01 m2Espaços Exteriores
Pátio Frontal / Estacionamento - 67,64 m2
Pátio Central - 16,82 m2
Pátio Posterior - 38,00 m2
Varanda Suite - 7,90 m2TOTAL espaços interiores - 167,97 m2
TOTAL espaços exteriores - 130,36 m2Distâncias a alguns pontos relevantes:
Praia do Guincho - 9´
Baía de Cascais - 5´
Marina de Cascais - 6´
Casino Estoril - 12´
Golfe do Estoril - 10´
Golfe da Quinta da Marinha - 4´
CascaiShopping - 11´
POLEN Surfboards, factory & Shop - 4´
Sintra (centro histórico) - 20´
Lisboa (centro histórico) - 27´Distância a alguns serviços:
Entrada A5 - 6´
Aeroporto Internacional de Lisboa - 27´
Aeródromo Municipal de Cascais - 16´
Estação Comboios Cascais - 7´
Hospital de Cascais - 7´
Hospital CUF Cascais - 3´
5 Escolas Internacionais todas a menos de 20´
LICENÇA DE UTILIZAÇÃO 15/1985
Venha visitar!
Categoria Energética: C
#ref:C0711/24 ВИЛЛА С 3 СПАЛЬНЯМИ В РАЙОНЕ РОЗАРИО!Этот дом является частью однородного комплекса вилл, спроектированных в 80-х годах талантливым архитектором из Кашкайша. Все дома в этом комплексе сохраняют первоначальные черты, в том числе объем и элегантные наружные ставни из массива дерева.
Он расположен в центре Байру-ду-Розариу, консолидированном районе центра Кашкайша, известном качеством своей урбанистики, гармонией зданий, процентом зелени и удобством района, который сочетает в себе уличную торговлю, различные услуги и отличное предложение жилья.
В результате набора из трех частных патио, вокруг которых распределены все комнаты, этот дом полностью обращен на юг. Эта концепция патио также обеспечивает огромную конфиденциальность для всех помещений, а также отличное освещение и вентиляцию.
Передний внутренний дворик функционирует как зона прибытия и имеет крытое пространство для двух автомобилей, центральный внутренний дворик служит пристройкой к общей комнате, а задний внутренний дворик служит дополнением к гостиной и кухонным помещениям.
Все номера имеют большие окна как на главный фасад, так и в центральный двор.
Во всех санузлах есть окно.
В 2017 году в этом доме была проведена глубокая реконструкция инфраструктуры, санитарных помещений и кухни, но при этом сохранена первоначальная компартментализация, которая является одной из самых интересных особенностей этой архитектуры.
В 2020 году во всех проемах были установлены новые алюминиевые рамы с терморезкой и двойным остеклением с высоким солнечным фактором, при этом, однако, не были повреждены оригинальные деревянные столярные изделия. В неподвижных деревянных каркасах было решено заменить оригинальное остекление на двойное остекление без изменения характера дома.
В доме установлена система центрального отопления, которая также питает бытовую горячую воду с помощью солнечных батарей, газового котла и теплового насоса.
Кухня полностью оборудована.
В гостиной есть камин с высокоэнергоэффективной печью.
На парковке есть место для двух автомобилей и специальная розетка для зарядки электрических/гибридных автомобилей.
Несмотря на то, что это вилла, с точки зрения безопасности от вторжения, этот дом предлагает такую же безопасность, как и квартира, поскольку у него есть только одна точка соприкосновения с дорогой общего пользования, которая является его главной дверью (бронированная дверь).
На нижнем этаже находится большая гостиная/библиотека, которая может функционировать как автономная зона для удаленной работы или как учебное/игровое пространство для детей.Областях:Нижний этаж
Гостиная - 41,40 м2
Павильон -1,66 м2
Гостевой туалет - 1,62 м2
ОБЩАЯ площадь нижнего этажа - 44,68 м2Цокольный этаж
Прихожая - 8,01 м2
Общая комната - 27,58 м2
Кухня - 11,75 м2
Машинная/прачечная - 12.94
ОБЩАЯ площадь первого этажа - 60,28 м2Верхний этаж
Спальня 1 - 10,48 м2
Спальня 2 9,62 м2
Комнаты IS - 4,20 м2
Люкс - 16,73 м2
IS Suite - 7,43 м2
Зал 1 - 8,07 м2
Зал 2 - 6,48 м2
ОБЩАЯ площадь верхнего этажа - 63,01 м2Открытые пространства
Передний дворик / парковка - 67,64 м2
Центральный двор - 16,82 м2
Задний дворик - 38,00 м2
Люкс с балконом - 7,90 м2ОБЩАЯ площадь помещений - 167,97 м2
ОБЩАЯ площадь открытых пространств - 130,36 м2Расстояния до некоторых важных точек:
Пляж Гинчо - 9
Бухта Кашкайш - 5
Пристань для яхт Кашкайша - 6
Казино Эшторил - 12
Эшторил Гольф - 10
Quinta da Marinha Golf - 4
КашкайШоппинг - 11
Доски для серфинга POLEN, фабрика и магазин - 4
Синтра (исторический центр) - 20
Лиссабон (исторический центр) - 27 Расстояние до некоторых услуг:
Вход A5 - 6
Международный аэропорт Лиссабона - 27
Муниципальный аэродром Кашкайш - 16
Железнодорожный вокзал Кашкайша - 7
Больница Кашкайш - 7
CUF Больница Кашкайш - 3
5 международных школ до 20 лет ЛИЦЕНЗИЯ НА ИСПОЛЬЗОВАНИЕ 15/1985
Приходите в гости!
Класс энергопотребления: C
#ref:C0711/24 3 BEDROOM VILLA IN THE ROSÁRIO NEIGHBOURHOOD!This house is part of a homogeneous set of villas designed in the 80s by a talented architect from Cascais. All the houses in this complex maintain the original features, including the volume and the elegant exterior shutters in solid wood.
It is located in the centre of Bairro do Rosário, a consolidated area of the centre of Cascais known for the quality of its urbanism, the harmony of the buildings, the percentage of green and convenience of a neighbourhood that integrates street commerce, various services and an excellent residential offer.
The result of a set of three private patios, around which all the rooms are distributed, this house is all south-facing. This patio concept also results in enormous privacy for all spaces as well as excellent lighting and ventilation.
The front patio functions as an arrival area and has a covered space for two cars, the central patio serves as an extension area for the common room and the rear patio as a complement to the living room and kitchen spaces.
The rooms all have large windows both to the main elevation and to the central courtyard.
All sanitary facilities have a window.
In 2017 this house underwent a deep remodelling of the infrastructures, sanitary facilities and kitchen, but kept intact the original compartmentalisation that is one of the most interesting features of this architecture.
In 2020, new aluminium frames with thermal cut and double glazing with high solar factor were installed in all openings, without, however, tampering with the original wooden carpentry. In the fixed wooden frames, it was decided to replace the original single glazing with double glazing without changing the character of the house.
The house has installed a central heating system that also feeds the domestic hot water using solar panels, a gas boiler and a heat pump.
The kitchen is fully equipped.
The living room has a fireplace with a highly energy-efficient stove.
The parking lot has space for two cars and a specific socket for electric/hybrid vehicle charging.
Although it is a villa, from the point of view of security against intrusion, this house offers the same security as a flat since it has only one point of contact with the public road which is its main door (security door).
On the lower floor there is a large lounge/library that can function as an autonomous teleworking area or as a study/play space for children.Areas:Lower floor
Living room - 41.40 m2
Hall -1.66 m2
Guest toilet - 1.62 m2
TOTAL lower floor - 44.68 m2Ground floor
Entrance Hall - 8.01 m2
Common Room - 27.58 m2
Kitchen - 11.75 m2
Machine/Laundry Area - 12.94
TOTAL ground floor - 60.28 m2Upper floor
Bedroom 1 - 10.48 m2
Bedroom 2 - 9.62 m2
IS Rooms - 4.20 m2
Suite - 16.73 m2
IS Suite - 7.43 m2
Hall 1 - 8.07 m2
Hall 2 - 6.48 m2
TOTAL upper floor - 63.01 m2Outdoor Spaces
Front Patio / Parking - 67.64 m2
Central Courtyard - 16.82 m2
Rear Patio - 38.00 m2
Balcony Suite - 7.90 m2TOTAL interior spaces - 167.97 m2
TOTAL outdoor spaces - 130.36 m2Distances to some relevant points:
Guincho Beach - 9
Cascais Bay - 5
Cascais Marina - 6
Casino Estoril - 12
Estoril Golf - 10
Quinta da Marinha Golf - 4
CascaiShopping - 11
POLEN Surfboards, factory & Shop - 4
Sintra (historic centre) - 20
Lisbon (historic centre) - 27 Distance to some services:
A5 Input - 6
Lisbon International Airport - 27
Cascais Municipal Aerodrome - 16
Cascais Train Station - 7
Cascais Hospital - 7
CUF Cascais Hospital - 3
5 International Schools all under 20 LICENSE OF USE 15/1985
Come visit!
Energy Rating: C
#ref:C0711/24