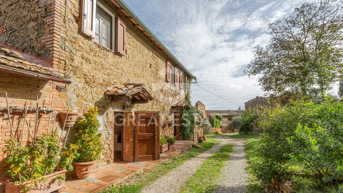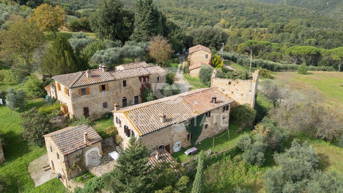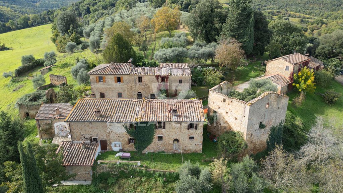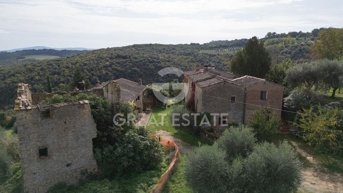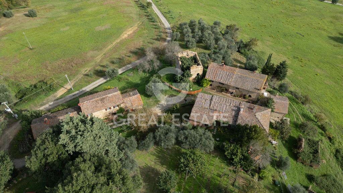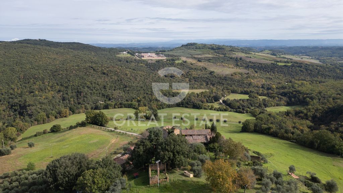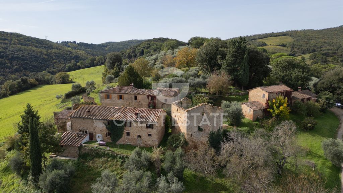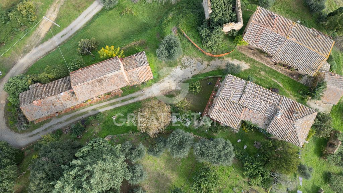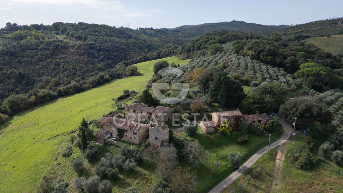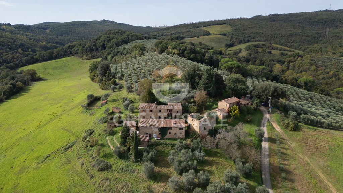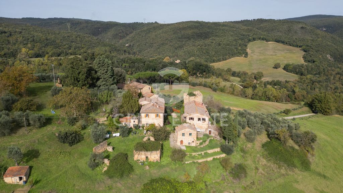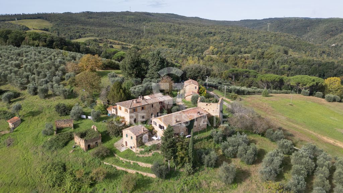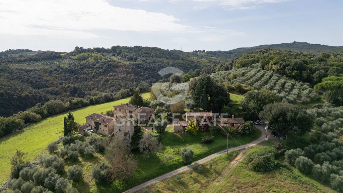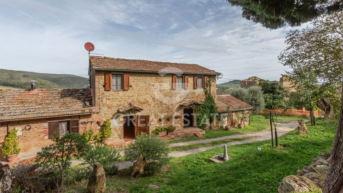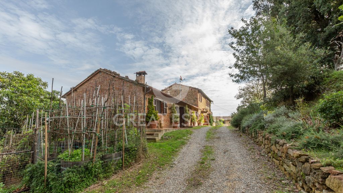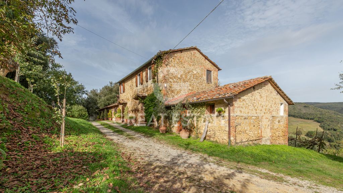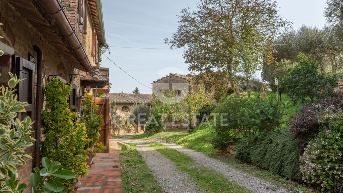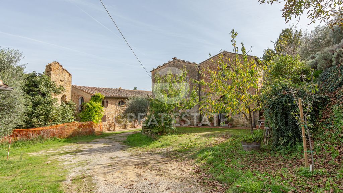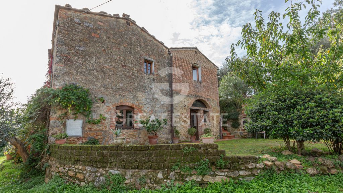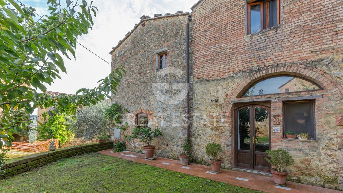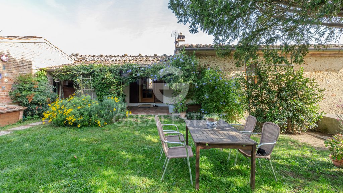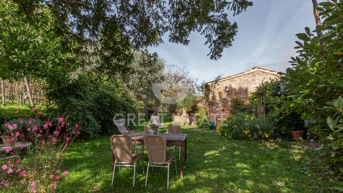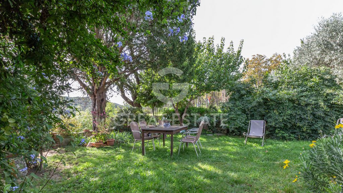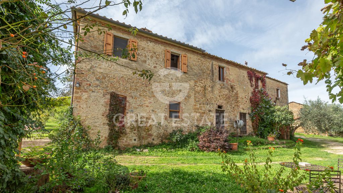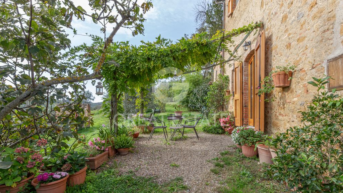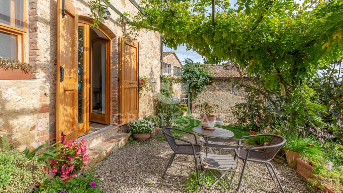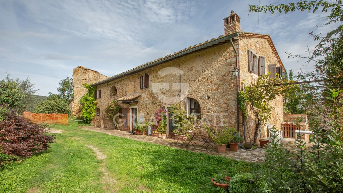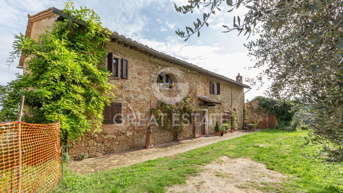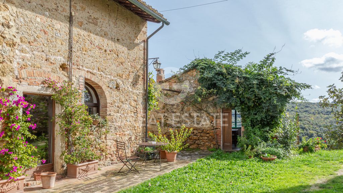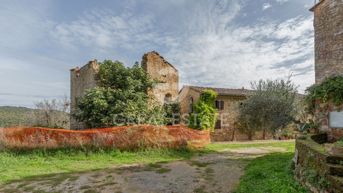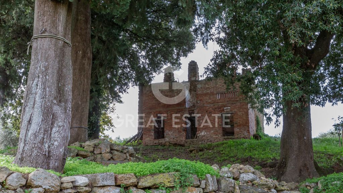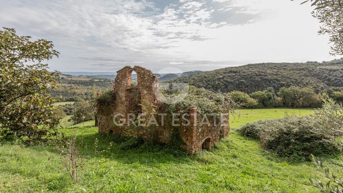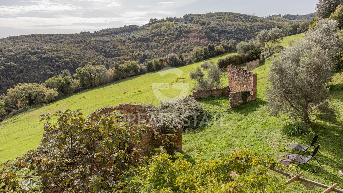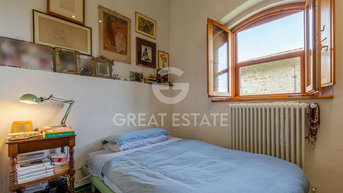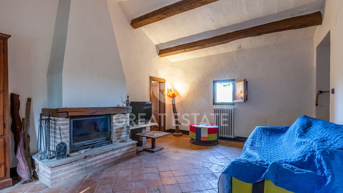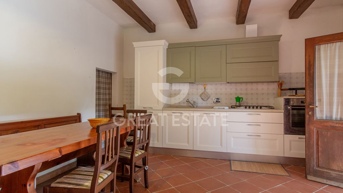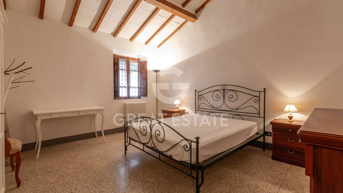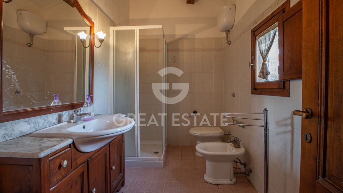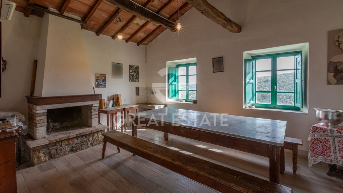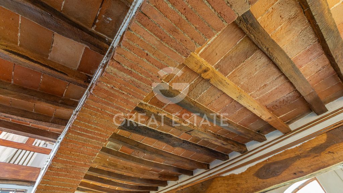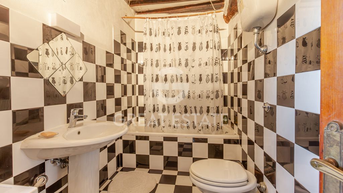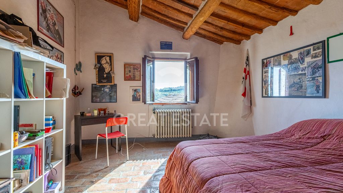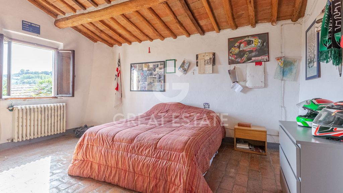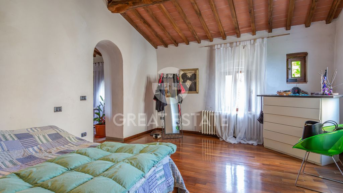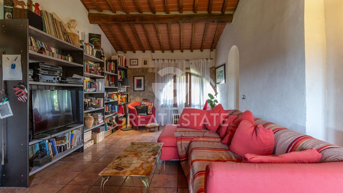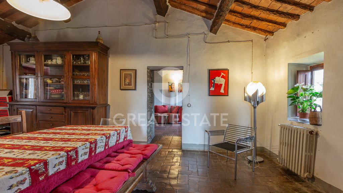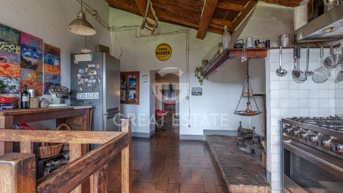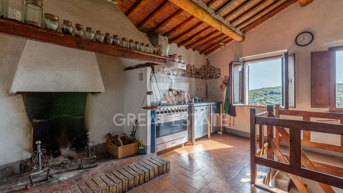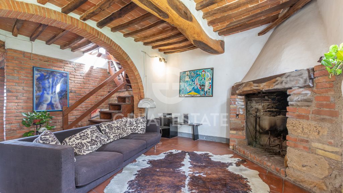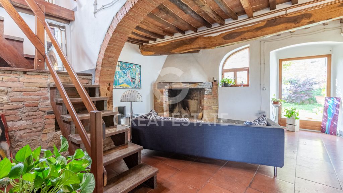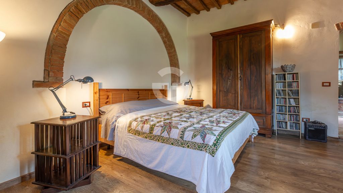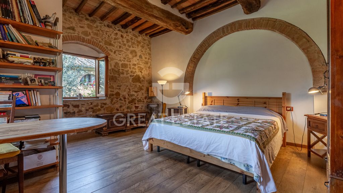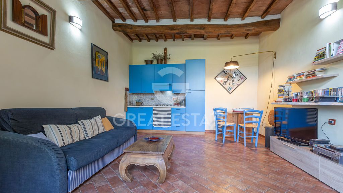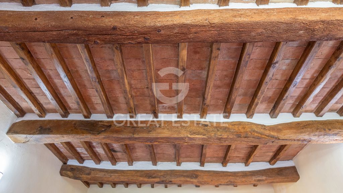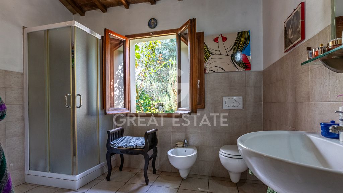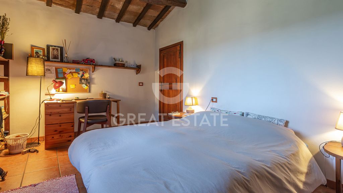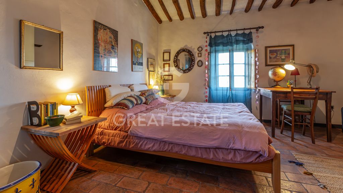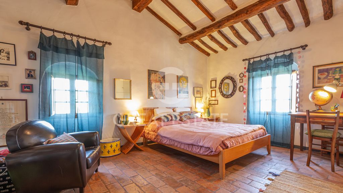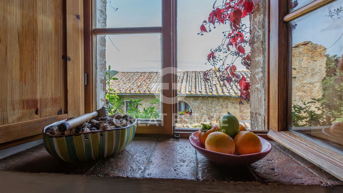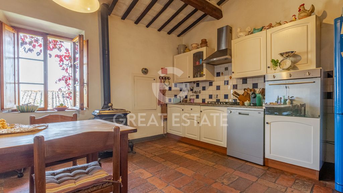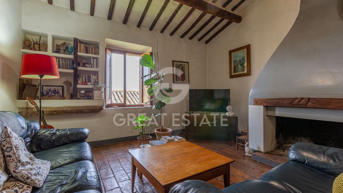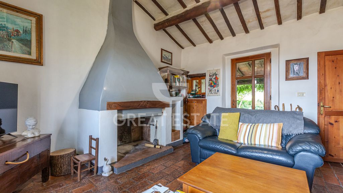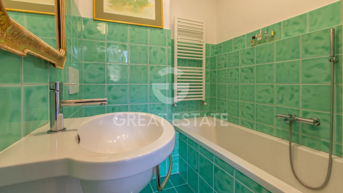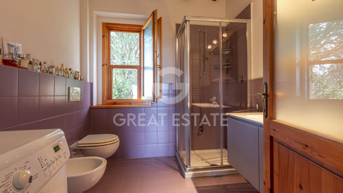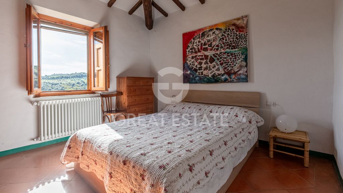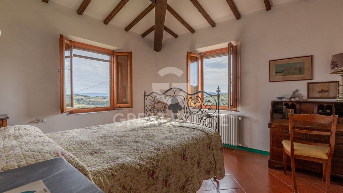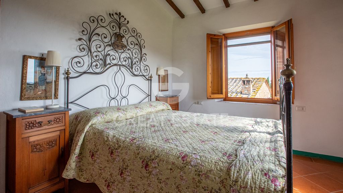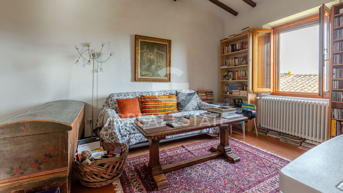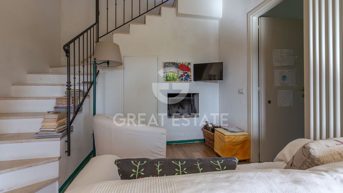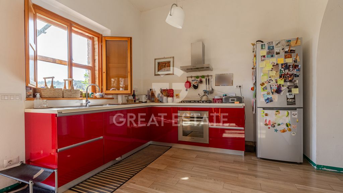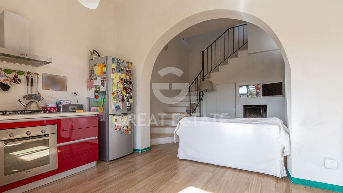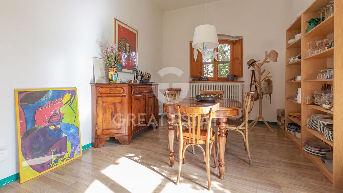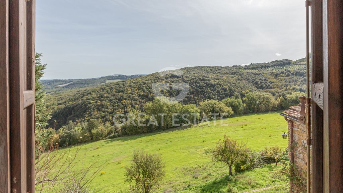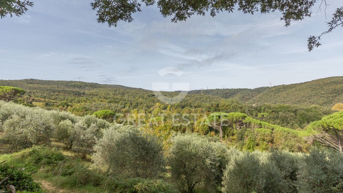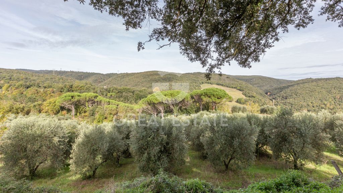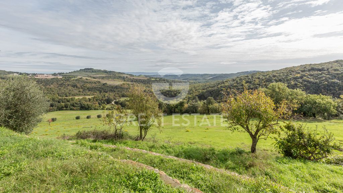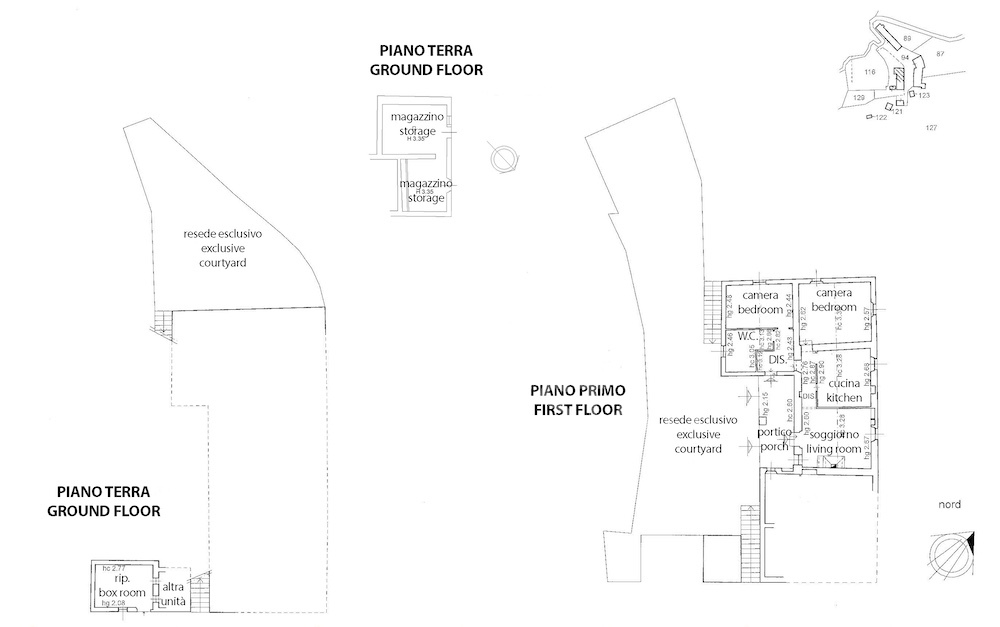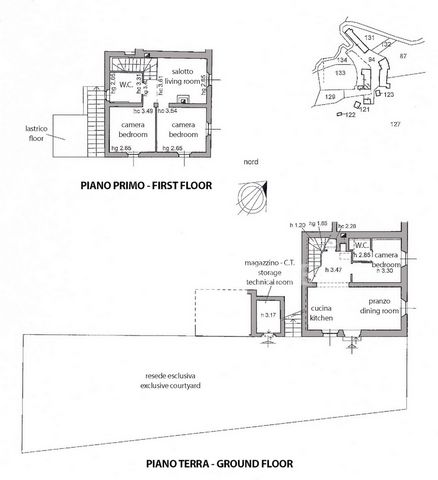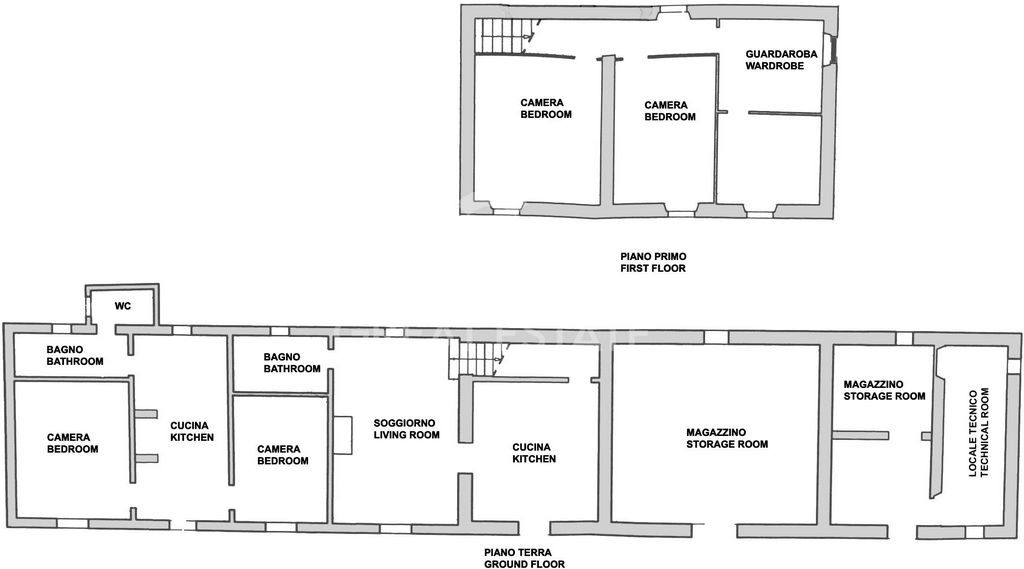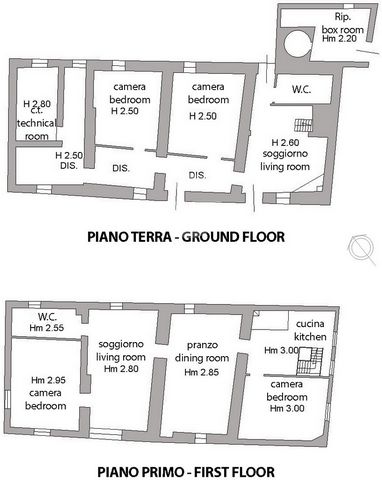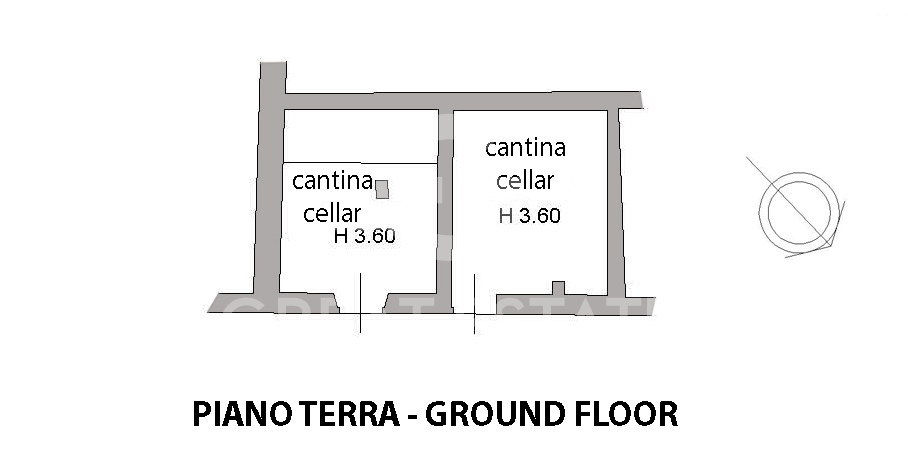USD 3,113,184
PICTURES ARE LOADING...
House & Single-family home (For sale)
lot 14,073,372 sqft
Reference:
KPMQ-T1962
/ 8458
This small hamlet encompasses 3 traditional Tuscan farmhouses. The houses extend on two levels. The first farmhouse consists of two residential units: On the ground floor of the first unit there are an eat-in kitchen, a large living room, and a bathroom; on the first floor there are two double bedrooms, a storage room, and a vestibule. The second unit extends on one single floor and consists of an entrance directly into the kitchen/living room, a double bedroom, a single bedroom, and a bathroom with an adjoining small lavatory. The property is completed with a 285 sqm warehouse and two ruins for a total of 192 sqm. To the left, there is the second farmhouse which is composed as follows: On the ground floor there are a corridor, a large living room, a double bedroom, a double bedroom/wardrobe, a bathroom, a hallway leading to utility rooms for storage and a boiler room. On the first floor there are a kitchen, a large living/dining room, a lounge, two double bedrooms, and a bathroom for a total of 309 sqm. The property also includes two storage rooms for a total of 80 sqm and ruins for 198 sqm. To the right, there is the third farmhouse, also divided into two residential units: The first unit on the ground floor consists of a large living room with kitchenette, a double bedroom with annex, and a small toilet. On the first floor there are a covered entrance loggia, a large living room, a corridor, an eat-in kitchen, two double bedrooms, a vestibule, and a bathroom for a total of 127 sqm as well as a 60 sqm storage room. The next portion, also on two levels, is composed as follows: On the ground floor there are a large living room with kitchenette, and a bedroom with bathroom and vestibule, while on the first floor there are a study, two bedrooms, and a bathroom for a total of 127 sqm. The property includes 130 hectares of land divided into woodland, farmland, and olive groves.The facades are in exposed stone, floors in antique terracotta and porcelain stoneware, doors, shutters, and windows are made of wood.All properties are supplied by a water source. The heating system works with wood and pellets. The property is connected to the national electricity network, and the sewage disposal by dispersion.Today the property is a master residence that could be turned into a timeshare both for tourist rentals and as a master residence.A few steps from San Gimignano, from Volterra, 40 minutes from Florence, 30 minutes from Siena, 15 minutes from the main road Siena-Florence.For each property offered, the Great Estate group conducts – via the seller's technician – a technical due diligence. This allows us to know in detail the urbanistic planning and cadastral circumstances of each property. This due diligence may be requested by the client at the time of a real interest in the property.
View more
View less
Diese kleine Siedlung besteht aus drei typisch toskanischen Bauernhäusern. Die Bauernhäuser bestehen aus zwei Ebenen. Das erste Bauernhaus, das man bei der Ankunft vorfindet, besteht aus zwei Einheiten: Die erste Einheit besteht im Erdgeschoss aus einer Wohnküche, einem großen Wohnzimmer und einem Badezimmer; im ersten Stock aus zwei Doppelschlafzimmern, einem Abstellraum und einer Diele. Die zweite Einheit erstreckt sich über eine einzige Ebene und verfügt über einen Eingang mit direktem Zugang zur Wohnküche, ein Doppelschlafzimmer, ein Einzelschlafzimmer, sowie eine Toilette mit kleinem Bad. Das Anwesen verfügt über einen Lagerraum von 285 qm und zwei Bauruinen mit einer Gesamtfläche von 192 qm. Weiter auf der linken Seite befindet sich ein zweites Bauernhaus, das im Erdgeschoss aus einem Flur, einem großen Wohnzimmer, einem Doppelschlafzimmer, einem Doppelschlafzimmer/Ankleideraum, einer Toilette, einem Flur mit Zugang zu Abstellräumen und einem Heizungsraum besteht. Im ersten Stock gibt es eine Küche, ein großes Wohn-/Esszimmer, ein Wohnzimmer, zwei Doppelschlafzimmer und ein Badezimmer auf einer Wohnfläche von insgesamt 309 Quadratmetern. Zwei Abstellräume mit insgesamt 80 Quadratmetern und eine Bauruine mit insgesamt 198 Quadratmetern vervollständigen das Anwesen. Auf der rechten Seite befindet sich das dritte Gebäude, das in zwei Einheiten unterteilt ist, von denen die erste im Erdgeschoss aus einem großen Wohnzimmer mit Kochnische, einem Doppelschlafzimmer mit Anbau und einer kleinen Toilette besteht. Auf der oberen Ebene gibt es eine überdachte Eingangsloggia, ein großes Wohnzimmer, einen Flur, eine Küche, zwei Doppelschlafzimmer, eine Diele, ein Bad auf einer Gesamtfläche von 127 Quadratmetern sowie einen 60 Quadratmeter großen Lagerraum. Die zweite Einheit, ebenfalls auf zwei Ebenen, setzt sich wie folgt zusammen: Im Erdgeschoss gibt es ein großes Wohnzimmer mit Kochnische, ein Schlafzimmer mit Bad und Flur, während sich im ersten Stock ein Arbeitszimmer, zwei Schlafzimmer und ein Bad auf einer Fläche von insgesamt 127 m² befinden. Zum Anwesen gehören 130 ha Land, das in Wald, Ackerfläche und Olivenhain aufgeteilt ist.Die Fassaden sind aus Naturstein, die Fußböden aus alter Terrakotta und Feinsteinzeug, Türen und Fenster ebenso wie die Fensterläden aus Holz.Die Wasserversorgung erfolgt über eine Quelle, geheizt wird mit Holz und Pellets, der Strom wird über das öffentliche Netz bezogen, die Abwasserentsorgung erfolgt verrieselnd.Derzeit dient das Anwesen als Landhaus, das als Timesharing- Objekt entweder für die touristische Vermietung oder als Landsitz genutzt werden kann.Nur wenige Minuten von San Gimignano, Volterra, 40 Minuten von Florenz, 30 Minuten von Siena, 15 Minuten von der Hauptstraße Siena-Florenz entfernt.Die Great Estate Gruppe erstellt über den Fachmann des Verkäufers eine Due Diligence für jede Immobilie, was es uns ermöglicht, die Situation jeder Immobilie bezüglich Städtebau und Kataster genau zu kennen. Bei ernsthaftem Interesse an der Immobilie kann die Due Diligence angefordert werden.
Questo piccolo borgo si compone di 3 casali tipici toscani. I casali sono su due livelli. Il primo casale che incontriamo arrivando si compone di due unità abitative, la prima unità si compone a piano terreno: cucina abitabile, ampio soggiorno, servizio igienico; al piano primo: due camere doppie, locale di sgombero, vano di disimpegno. La seconda unità si sviluppa su unico piano e si compone di ingresso direttamente nella cucina/soggiorno, camera doppia, camera singola, servizio igienico con annesso piccolo vano bagno. Si completa la diretta proprietà con un deposito di mq 285 e due ruderi per complessivi mq.192. Proseguendo a sinistra troviamo un secondo casale che si compone a piano terra di corridoio, ampio soggiorno, camera doppia, camera doppia/guardaroba, sevizio igienico, disimpegno di accesso a locali di servizio per ripostiglio e locale caldaia. Al piano primo è presente una cucina, ampio soggiorno/pranzo, salone, due camere doppie, servizio igienico per complessivi mq 309. Completano la proprietà due depositi per complessivi mq. 80 e ruderi per mq 198. Proseguendo a destra troviamo il terzo casolare suddiviso in due unità abitative, la prima delle quali a piano terra si compone di ampio soggiorno con angolo cottura, camera doppia con annesso, piccolo w.c. Al primo piano abbiamo una loggia di ingresso coperta, ampio soggiorno, corridoio , cucina abitabile, due camere doppie, disimpegno, servizio igienico per complessivi mq. 127 oltre che un magazzino di 60 mq. La successiva porzione sempre su due livelli è così composta: al piano terra c'è un ampio soggiorno con angolo cottura, camera con bagno e disimpegno mentre al primo piano abbiamo uno studio, due camere ed un bagno per complessivi 127 mq. La proprietà si completa con 130 ha di terreno suddiviso in boschivo, seminativo, uliveto.Le facciate sono in pietra faccia vista, pavimenti in cotto antico e in gres porcellanato, porte e finestre in legno come gli scuri.Per la parte idrica tutte le proprietà hanno la fornitura da una sorgente, per il riscaldamento si fa uso di legno e pellet, per la parte elettrica si ha l'allaccio alla rete nazionale, la fognatura è a dispersione.Oggi la proprietà è una residenza padronale che può diventare una multiproprietà sia a livello affitti turistici sia come abitazione padronale.A pochi passi da San Gimignano, da Volterra, a 40 minuti da Firenze, a 30 minuti da Siena, a 15 minuti dalla strada di grossa percorenza Siena FirenzeIl gruppo Great Estate su ogni immobile acquisito effettua, tramite il tecnico del cliente venditore, una due diligence tecnica che ci permette di conoscere dettagliatamente la situazione urbanistica e catastale di ogni proprietà. Tale due diligence potrà essere richiesta dal cliente al momento di un reale interesse sulla proprietà.
Это небольшое поместье состоит из трех типичных двухэтажных тосканских домов. Первый дом состоит из двух жилых единиц. Первый блок: на первом этаже - кухня/гостиная, большой зал, ванная комната; на втором этаже - две спальни, кладовая, коридор. Второй блок расположен на одном этаже и состоит из кухни/гостиной, и далее - большой спальни, второй спальни поменьше, туалета. Складские помещения площадью 285 кв.м и две постройки в состоянии руин общей площадью 192 кв.м. Слева находится второй фермерский дом, который состоит на первом этаже из прихожей, большой гостиной, большой спальни, второй спальни с гардеробом, туалета, коридора ведущего к подсобным помещениям и котельной. На втором этаже находятся кухня, большая гостиная/обеденный зал, гостиная, две большие спальни, ванная комната - общей площадью 309 кв. м. Два сарая площадью 80 кв.м и руины дома общей площадью 198 кв.м. дополняют этот блок Справа находится третий дом, разделенный на две части. Первый блок на первом этаже состоит из большой гостиной с кухней, спальни с санузлом. На втором этаже имеется крытая лоджия, большая гостиная, коридор, кухня, две большие спальни, коридор, ванная комната - общая площадь 127 кв.м, а также подсобное помещение площадью 60 кв.м. Вторая часть дома, также на двух уровнях, состоит из: на первом этаже - большой гостиной с кухней, спальни с ванной комнатой и коридора, а на втором этаже - кабинета, двух спален и ванной комнаты - общей площадью 127 кв. м. Земельный участок площадью 130 га с лесным массивом, посевными площадями и оливковыми рощами.
This small hamlet encompasses 3 traditional Tuscan farmhouses. The houses extend on two levels. The first farmhouse consists of two residential units: On the ground floor of the first unit there are an eat-in kitchen, a large living room, and a bathroom; on the first floor there are two double bedrooms, a storage room, and a vestibule. The second unit extends on one single floor and consists of an entrance directly into the kitchen/living room, a double bedroom, a single bedroom, and a bathroom with an adjoining small lavatory. The property is completed with a 285 sqm warehouse and two ruins for a total of 192 sqm. To the left, there is the second farmhouse which is composed as follows: On the ground floor there are a corridor, a large living room, a double bedroom, a double bedroom/wardrobe, a bathroom, a hallway leading to utility rooms for storage and a boiler room. On the first floor there are a kitchen, a large living/dining room, a lounge, two double bedrooms, and a bathroom for a total of 309 sqm. The property also includes two storage rooms for a total of 80 sqm and ruins for 198 sqm. To the right, there is the third farmhouse, also divided into two residential units: The first unit on the ground floor consists of a large living room with kitchenette, a double bedroom with annex, and a small toilet. On the first floor there are a covered entrance loggia, a large living room, a corridor, an eat-in kitchen, two double bedrooms, a vestibule, and a bathroom for a total of 127 sqm as well as a 60 sqm storage room. The next portion, also on two levels, is composed as follows: On the ground floor there are a large living room with kitchenette, and a bedroom with bathroom and vestibule, while on the first floor there are a study, two bedrooms, and a bathroom for a total of 127 sqm. The property includes 130 hectares of land divided into woodland, farmland, and olive groves.The facades are in exposed stone, floors in antique terracotta and porcelain stoneware, doors, shutters, and windows are made of wood.All properties are supplied by a water source. The heating system works with wood and pellets. The property is connected to the national electricity network, and the sewage disposal by dispersion.Today the property is a master residence that could be turned into a timeshare both for tourist rentals and as a master residence.A few steps from San Gimignano, from Volterra, 40 minutes from Florence, 30 minutes from Siena, 15 minutes from the main road Siena-Florence.For each property offered, the Great Estate group conducts – via the seller's technician – a technical due diligence. This allows us to know in detail the urbanistic planning and cadastral circumstances of each property. This due diligence may be requested by the client at the time of a real interest in the property.
Reference:
KPMQ-T1962
Country:
IT
Region:
Siena
City:
San Gimignano
Category:
Residential
Listing type:
For sale
Property type:
House & Single-family home
Property subtype:
Farm
Lot size:
14,073,372 sqft
