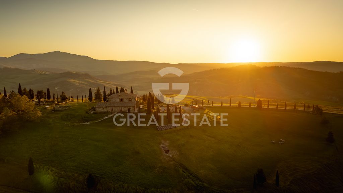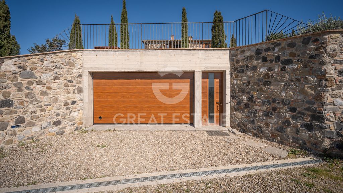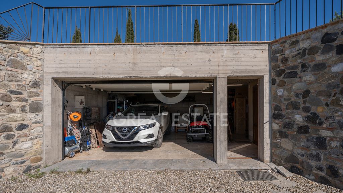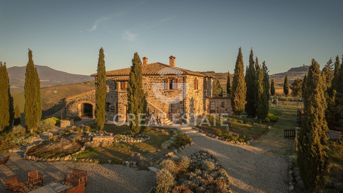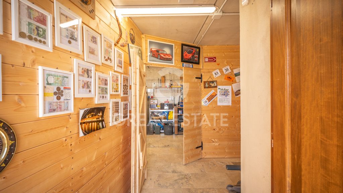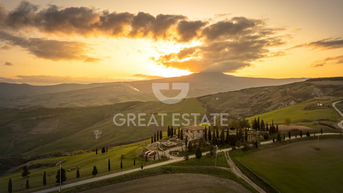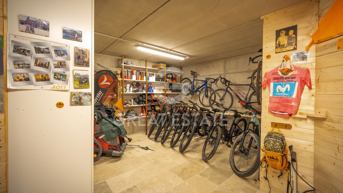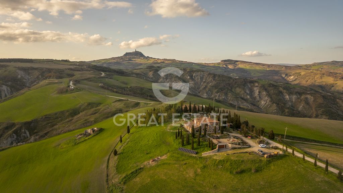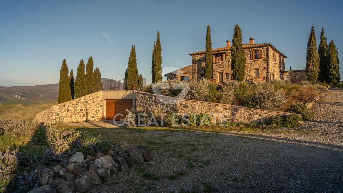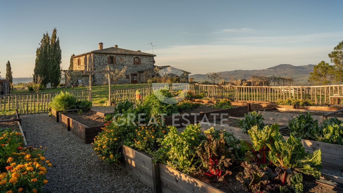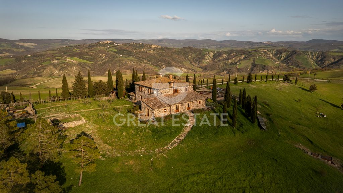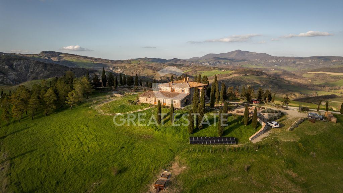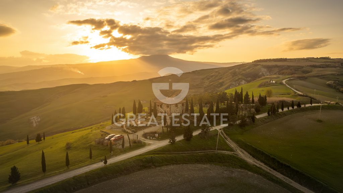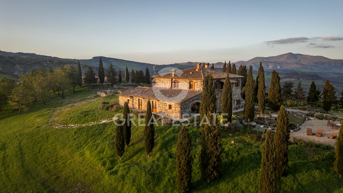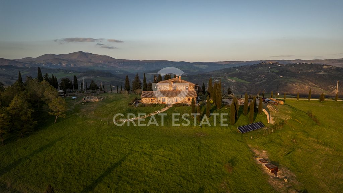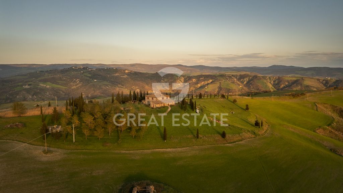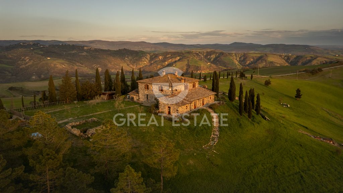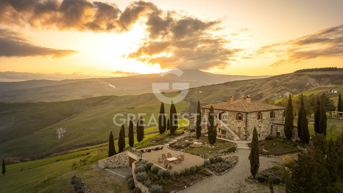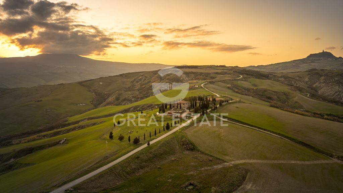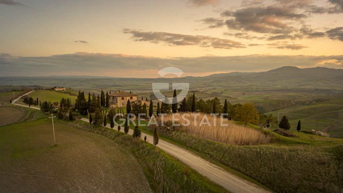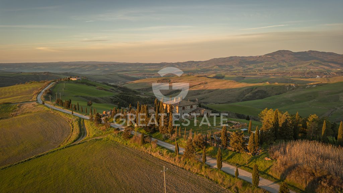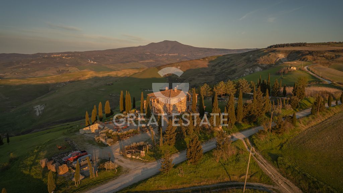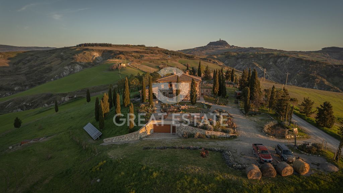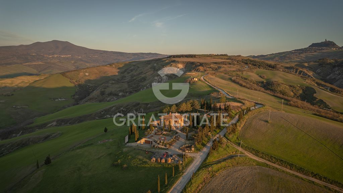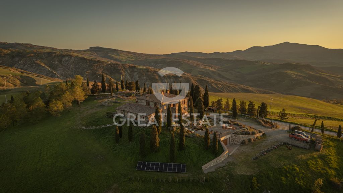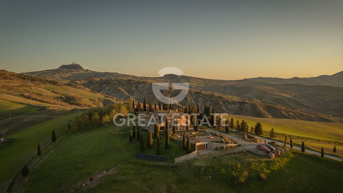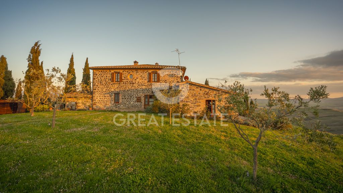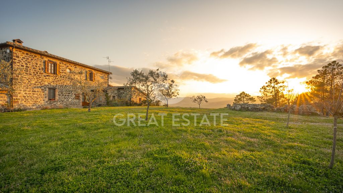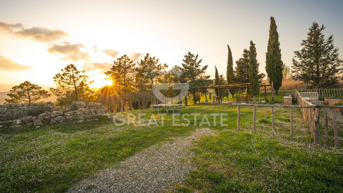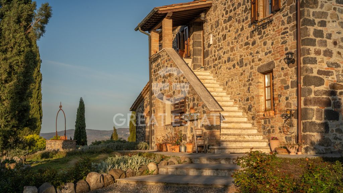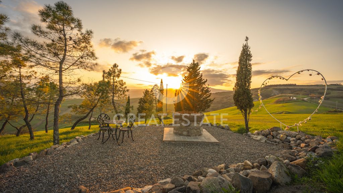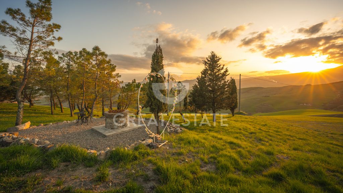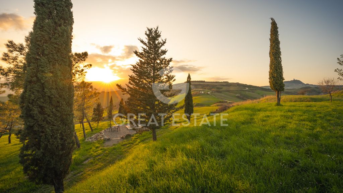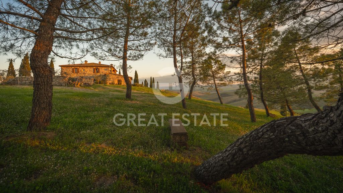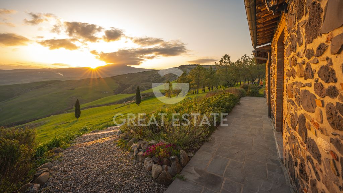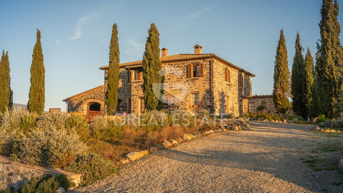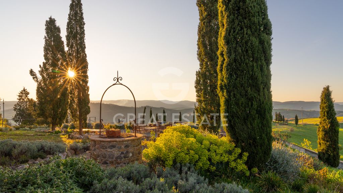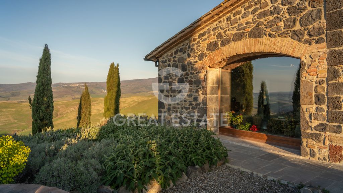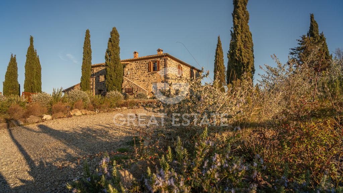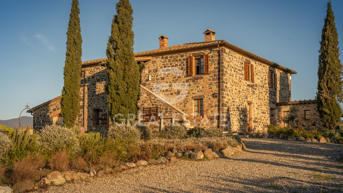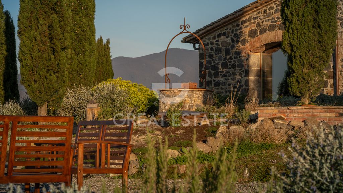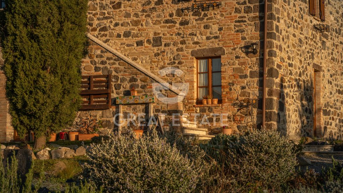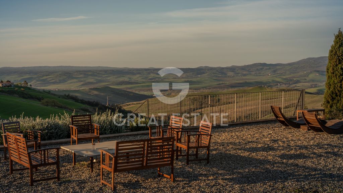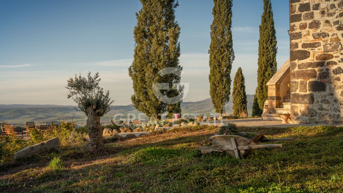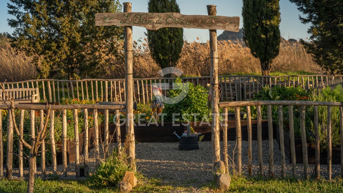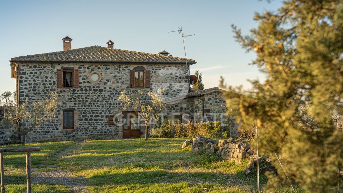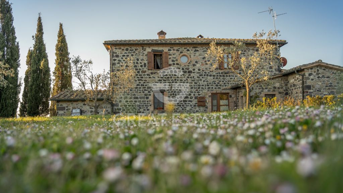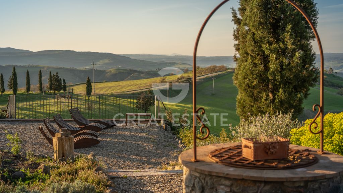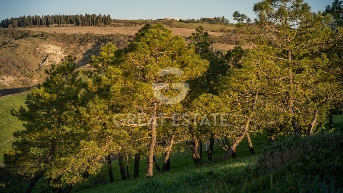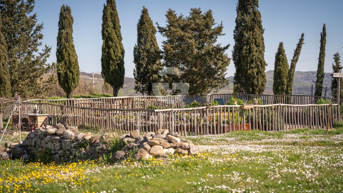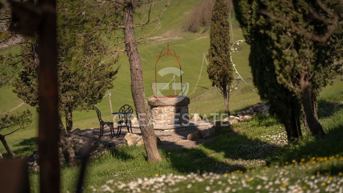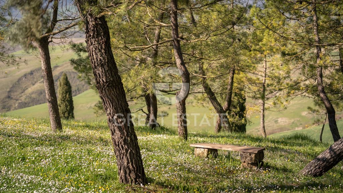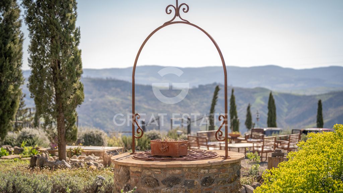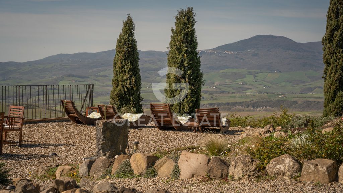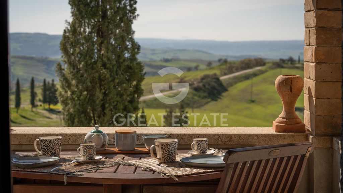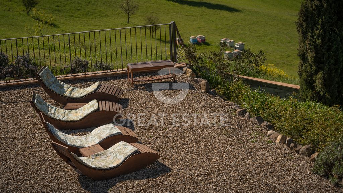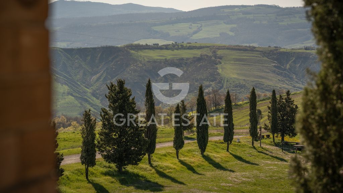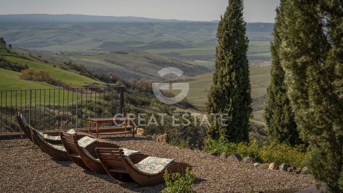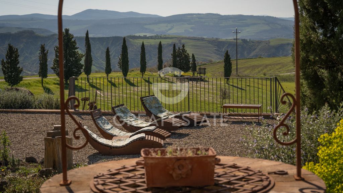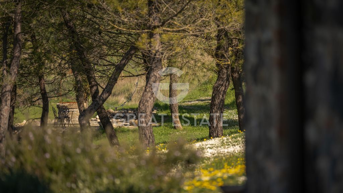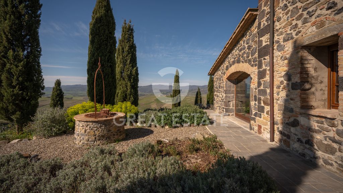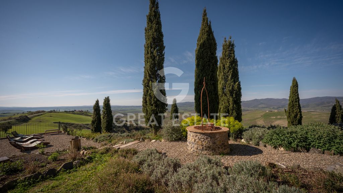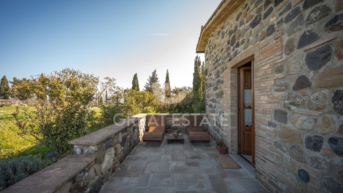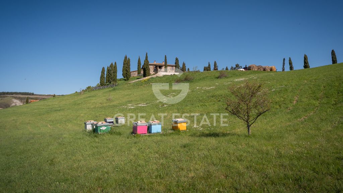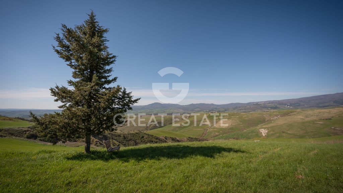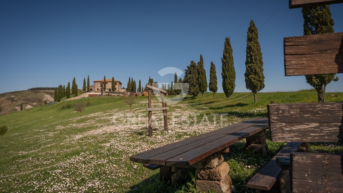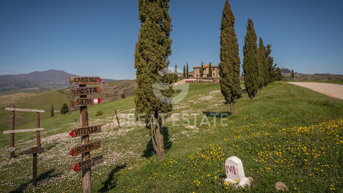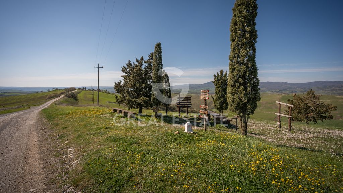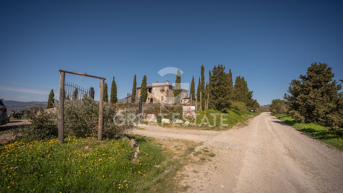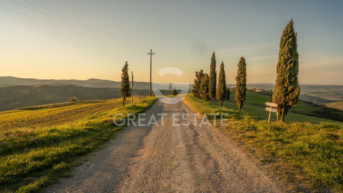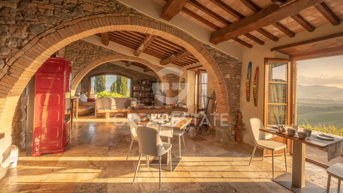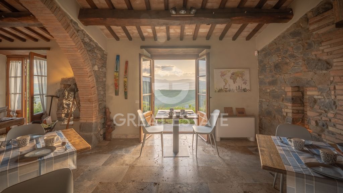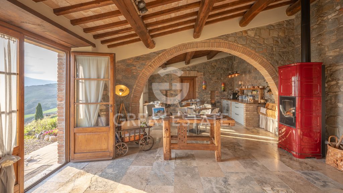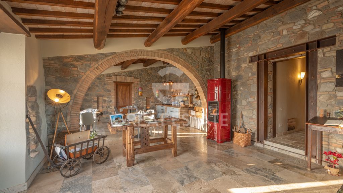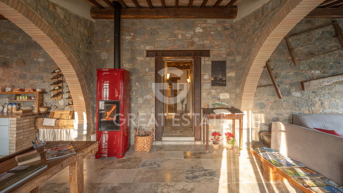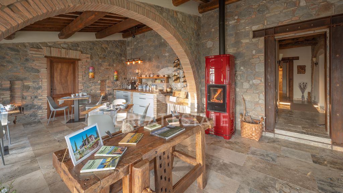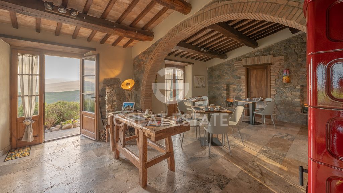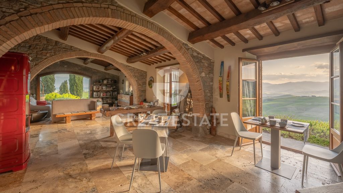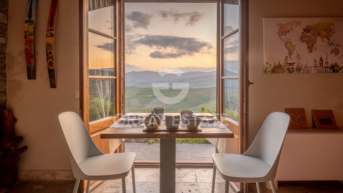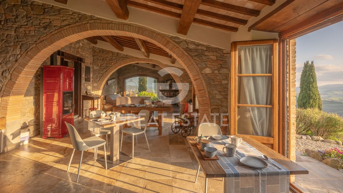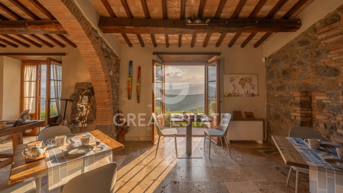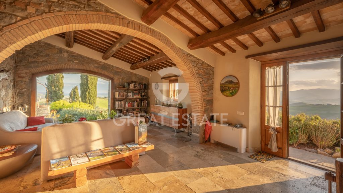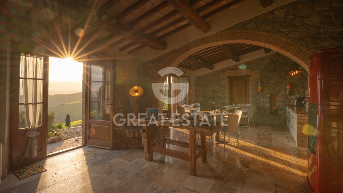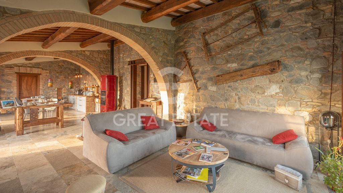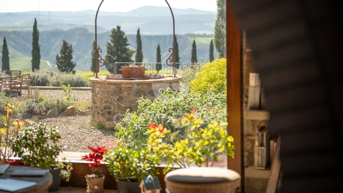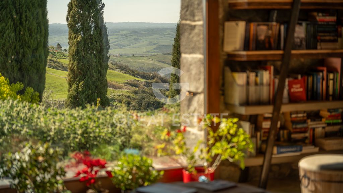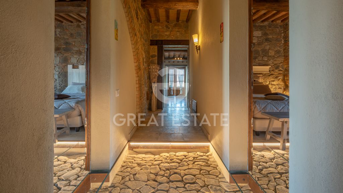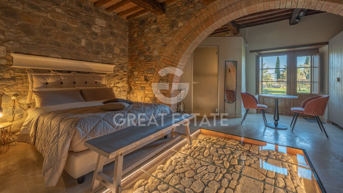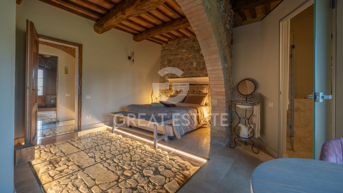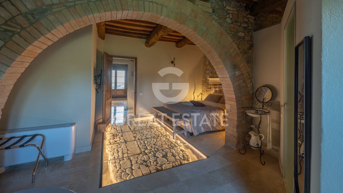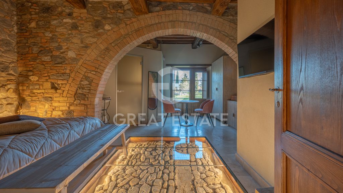USD 2,221,706
PICTURES ARE LOADING...
House & Single-family home (For sale)
lot 149,403 sqft
Reference:
KPMQ-T2095
/ 9300
This marvellous 430 square metre stone farmhouse, finely renovated, is on two levels. The ground floor is currently used as a b&b. On this floor there is a bright living room from sunrise to sunset, used as a common room and breakfast room, three bedrooms with ensuite bathroom, a spa with Finnish sauna, a laundry room, two storage rooms/technical room. All rooms have direct access to the outside and a more private outdoor space for relaxing. The first floor is accessed either by an internal spiral staircase or via an external loggia and is currently used as a private residence, where we find a large kitchen with an old fireplace, a cosy living room with fireplace, a double bedroom, a further bedroom, now used as a study, a bathroom with tub and a storage room. The 100 sqm basement garage has a bathroom and automatic opening, above there is the solarium area. The property is completed by the garden, with a space dedicated to a vegetable garden, in total the land is about 1.3 ha, within which there is also a pond in co-ownership. The farmhouse dates back to the early 17th century, although from some details of the exterior façade there is reason to believe that it may have even older origins that could be attributed to the late Roman period. Over the course of time it has undergone numerous renovations. The latest renovation is very recent, in fact the work was completed in 2023. The owners have taken special care and attention in choosing materials of the highest quality, not only that, they have enhanced the farmhouse's origins and Tuscan character, making it a unique property. On the ground floor there is a wonderful travertine floor, the ceilings have exposed beams. The garage was built in 2023, also in this space there has been careful finishing, the floor is in travertine and it has a bathroom. It could be interesting to use this space in a different way, for example by creating a larger spa. In the last few months, the owners have developed part of the outdoor space, renovating an old well and creating a perfect corner to relax and enjoy a wonderful sunset view of Monte Amiata and Radicofani. The farmhouse is connected to all utilities and equipped with all comforts. The water supply is guaranteed by the public aqueduct and there is a co-owned pond for irrigating the land. The heating on the ground floor is with wood/pellet stove and hot/cold heat pump. On the first floor there is a thermo-fireplace and an electric boiler. The property has a 5 kw photovoltaic system. The property can be used as a main residence or holiday home. For those who want to invest in Tuscany and also have a property to put to income, this farmhouse is perfect because it already has a b&b activity well established and appreciated by tourists, in addition to the first floor which can be kept private. The farmhouse is located in a dominant and panoramic position, open to 360 degrees, in the Radicofani countryside, 10 minutes from the town centre, where there are all the services. From this privileged position it is possible to enjoy at all hours of the day a spectacular panorama and all the colours that the Tuscan countryside can offer from sunrise to sunset in the different seasons. The beauty of this location can also be appreciated at night, when it is possible to admire the starry sky, thanks to the absence of light disturbances. The property is located in a strategic area. You can reach the other famous villages of the Val d'Orcia (Pienza, San Quirico d'Orcia, Bagno Vignoni, Montalcino) in 20-40 minutes, Montepulciano in 40 minutes and the trekking routes and ski slopes on Monte AmFor each property offered, the Great Estate group conducts – via the seller's technician – a technical due diligence. This allows us to know in detail the urbanistic planning and cadastral circumstances of each property. This due diligence may be requested by the client at the time of a real interest in the property. The property is in name of a natural person.
View more
View less
Questo meraviglioso casale in pietra di 430 mq, finemente ristrutturato, si sviluppa su due livelli. Il piano terra è attualmente adibito a b&b. A questo piano è presente un luminoso living dall’alba al tramonto, utilizzato come sala comune e sala colazioni, tre camere con bagno ensuite, una spa con sauna finlandese, una lavanderia, due stanze ripostiglio/locale tecnico. Tutte le camere hanno accesso diretto all’esterno e uno spazio esterno più privato per rilassarsi. Al primo piano si accede sia con una scala a chiocciola interna sia tramite una loggia esterna e al momento è utilizzato come residenza privata, dove troviamo una ampia cucina con un vecchio focolare, un accogliente salotto con termocamino, una camera matrimoniale, una ulteriore camera, ora adibita a studio, un bagno con vasca e un ripostiglio. Il garage seminterrato di 100 mq ha un bagno e l’apertura automatica, sopra è presente la zona solarium. Completa la proprietà il giardino, con uno spazio dedicato all’orto, in totale il terreno è di circa 1,3 ha, all’interno del quale c’è anche un laghetto in comproprietà.Il casale risale agli inizi del 1600, anche se da alcuni particolari della facciata esterna si pensa che possa avere origini ancora più antiche che si potrebbero attribuire al periodo tardo romano. Nel corso del tempo è stato oggetto di numerosi rinnovamenti. L’ultima ristrutturazione è molto recente, infatti i lavori sono terminati nel 2023. I proprietari hanno avuto una particolare attenzione e cura nella scelta di materiali di altissima qualità, non solo, hanno valorizzato le origini del casale e il carattere toscano, rendendola una proprietà unica. Al piano terra è presente un meraviglioso pavimento in travertino, i soffitti sono con travi a vista. Il garage è stato costruito nel 2023, anche in questo spazio sono state curate le finiture, il pavimento è in travertino ed è dotato di bagno. Potrebbe essere interessante utilizzare questo spazio in modo diverso, creando per esempio una più ampia spa. Negli ultimi mesi, i proprietari hanno sviluppato una parte dello spazio esterno, ristrutturando un antico pozzo e creando un angolo perfetto per rilassarsi e godere di una meravigliosa vista al tramonto sul Monte Amiata e Radicofani.Il casale è allacciato a tutte le utenze e dotato di tutti i comfort. La fornitura idrica è garantita dall’acquedotto pubblico e c’è in comproprietà un laghetto per l’irrigazione del terreno. Il riscaldamento del piano terra è con stufa a legna/pellet e pompa di calore caldo/freddo. Al primo piano è presente un termocamino e il boiler elettrico. La proprietà ha un impianto fotovoltaico di 5 kw.La proprietà può essere utilizzata come residenza principale o dimora per le vacanze. Per chi vuole investire in Toscana e avere una proprietà anche da mettere a reddito, questo casale è perfetto perché ha già un’attività di b&b ben avviata e apprezzata dai turisti, oltre al primo piano che può essere mantenuto privato.Il casale si trova in posizione dominante e panoramica, aperta a 360 gradi, nella campagna di Radicofani, a 10 minuti dal centro abitato, dove ci sono tutti i servizi. Da questa posizione privilegiata è possibile godere appieno in tutte le ore della giornata di un panorama spettacolare e di tutti i colori che la campagna toscana sa regalare dall’alba al tramonto nelle diverse stagioni. La bellezza di questa location si può apprezzare anche nelle ore notturne, in cui è possibile ammirare il cielo stellato, grazie all’assenza di disturbi luminosi. La proprietà si trova in una zona strategica. Si possono raggiungere in 20-40 minuti gli altri famosi borghi della Val d’Orcia (Pienza, San Quirico d’Orcia, Bagno Vignoni, Montalcino), Montepulciano in 40 minuti e i percorsi di trekking e le pisteIl gruppo Great Estate su ogni immobile acquisito effettua, tramite il tecnico del cliente venditore, una due diligence tecnica che ci permette di conoscere dettagliatamente la situazione urbanistica e catastale di ogni proprietà. Tale due diligence potrà essere richiesta dal cliente al momento di un reale interesse sulla proprietà.L'immobile è intestato a persone fisiche.
На продажу великолепный двухэтажный каменный фермерский дом площадью 430 кв. м, прекрасно отреставрированный. Первый этаж в настоящее время используется в качестве b&b - светлая гостиная, которая используется как общая комната и зал для завтрака, три спальни с ванными комнатами, спа-салон с финской сауной, прачечная и две кладовые/технические комнаты. Все комнаты имеют прямой выход в сад и более приватное открытое пространство для отдыха. На второй этаж можно попасть по внутренней винтовой лестнице или через внешнюю лоджию, и в настоящее время он используется как частная резиденция. Здесь находятся большая кухня со старинным камином, уютная гостиная с камином, семейная спальня, еще одна спальня, которая сейчас используется как кабинет, ванная комната с ванной и кладовая. Полуподвальный гараж с автоматическими воротами, площадью 100 кв.м и ванная комната. Над гаражом находится площадка для загара. Собственность дополняет сад с участком, отведенным под огород. Общая площадь земельного составляет около 1,3 га, на котором также есть пруд, находящийся в совместной собственности.
This marvellous 430 square metre stone farmhouse, finely renovated, is on two levels. The ground floor is currently used as a b&b. On this floor there is a bright living room from sunrise to sunset, used as a common room and breakfast room, three bedrooms with ensuite bathroom, a spa with Finnish sauna, a laundry room, two storage rooms/technical room. All rooms have direct access to the outside and a more private outdoor space for relaxing. The first floor is accessed either by an internal spiral staircase or via an external loggia and is currently used as a private residence, where we find a large kitchen with an old fireplace, a cosy living room with fireplace, a double bedroom, a further bedroom, now used as a study, a bathroom with tub and a storage room. The 100 sqm basement garage has a bathroom and automatic opening, above there is the solarium area. The property is completed by the garden, with a space dedicated to a vegetable garden, in total the land is about 1.3 ha, within which there is also a pond in co-ownership. The farmhouse dates back to the early 17th century, although from some details of the exterior façade there is reason to believe that it may have even older origins that could be attributed to the late Roman period. Over the course of time it has undergone numerous renovations. The latest renovation is very recent, in fact the work was completed in 2023. The owners have taken special care and attention in choosing materials of the highest quality, not only that, they have enhanced the farmhouse's origins and Tuscan character, making it a unique property. On the ground floor there is a wonderful travertine floor, the ceilings have exposed beams. The garage was built in 2023, also in this space there has been careful finishing, the floor is in travertine and it has a bathroom. It could be interesting to use this space in a different way, for example by creating a larger spa. In the last few months, the owners have developed part of the outdoor space, renovating an old well and creating a perfect corner to relax and enjoy a wonderful sunset view of Monte Amiata and Radicofani. The farmhouse is connected to all utilities and equipped with all comforts. The water supply is guaranteed by the public aqueduct and there is a co-owned pond for irrigating the land. The heating on the ground floor is with wood/pellet stove and hot/cold heat pump. On the first floor there is a thermo-fireplace and an electric boiler. The property has a 5 kw photovoltaic system. The property can be used as a main residence or holiday home. For those who want to invest in Tuscany and also have a property to put to income, this farmhouse is perfect because it already has a b&b activity well established and appreciated by tourists, in addition to the first floor which can be kept private. The farmhouse is located in a dominant and panoramic position, open to 360 degrees, in the Radicofani countryside, 10 minutes from the town centre, where there are all the services. From this privileged position it is possible to enjoy at all hours of the day a spectacular panorama and all the colours that the Tuscan countryside can offer from sunrise to sunset in the different seasons. The beauty of this location can also be appreciated at night, when it is possible to admire the starry sky, thanks to the absence of light disturbances. The property is located in a strategic area. You can reach the other famous villages of the Val d'Orcia (Pienza, San Quirico d'Orcia, Bagno Vignoni, Montalcino) in 20-40 minutes, Montepulciano in 40 minutes and the trekking routes and ski slopes on Monte AmFor each property offered, the Great Estate group conducts – via the seller's technician – a technical due diligence. This allows us to know in detail the urbanistic planning and cadastral circumstances of each property. This due diligence may be requested by the client at the time of a real interest in the property. The property is in name of a natural person.
Dieses herrliche 430 m² große Bauernhaus aus Stein wurde sorgfältig restauriert und erstreckt sich über zwei Ebenen. Das Erdgeschoss wird derzeit als B&B genutzt. Auf dieser Ebene befinden sich ein helles Wohnzimmer, das von morgens bis abends als Aufenthaltsraum und Frühstücksraum genutzt wird, drei Schlafzimmer mit eigenem Bad, ein Wellnessbereich mit finnischer Sauna, eine Waschküche und zwei Abstell-/Technikräume. Alle Zimmer haben einen direkten Zugang nach draußen und einen privaten Außenbereich zum Entspannen. Der erste Stock ist entweder über eine interne Wendeltreppe oder über eine externe Loggia zu erreichen und wird derzeit als Privatwohnung genutzt. Hier befinden sich eine große Küche mit altem Kamin, ein gemütliches Wohnzimmer mit Kamin, ein Schlafzimmer mit Doppelbett, ein weiteres Schlafzimmer, das derzeit als Arbeitszimmer genutzt wird, ein Bad mit Wanne und ein Abstellraum. Die 100 qm große Garage verfügt über ein Bad und ein automatisches Tor, darüber befindet sich die Sonnenterrasse. Zum Anwesen gehört ein Garten mit einem Bereich, der einem Gemüsegarten gewidmet ist, insgesamt ist das Grundstück ca. 1,3 ha groß, auf dem sich auch ein Teich in Miteigentum befindet.Das Bauernhaus stammt aus dem frühen 17. Jahrhundert, obwohl man aufgrund einiger Details an der Außenfassade annimmt, dass es noch ältere Ursprünge hat, die auf die spätrömische Zeit zurückgehen könnten. Im Laufe der Zeit hat es zahlreiche Renovierungen erfahren. Die letzte Renovierung ist erst kürzlich erfolgt und wurde 2023 abgeschlossen. Die Eigentümer haben bei der Auswahl der Materialien auf höchste Qualität geachtet und die Ursprünge und den toskanischen Charakter des Bauernhauses hervorgehoben, was es zu einem einzigartigen Anwesen macht. Im Erdgeschoss befindet sich ein wunderschöner Travertinboden, die Decken haben sichtbare Balken. Die Garage wurde 2023 erbaut, auch hier wurde auf die Verarbeitung geachtet, der Boden ist aus Travertin und es gibt ein Bad. Dieser Raum könnte auf andere Weise genutzt werden, z. B. durch die Einrichtung eines größeren Spas. In den letzten Monaten haben die Eigentümer einen Teil des Außenbereichs ausgebaut, indem sie einen alten Brunnen restauriert und eine ideale Ecke zum Entspannen geschaffen haben, von der aus man einen herrlichen Blick auf den Sonnenuntergang über dem Monte Amiata und Radicofani genießen kann.Das Landhaus ist an alle Versorgungseinrichtungen angeschlossen und mit allem Komfort ausgestattet. Die Wasserversorgung wird durch die öffentliche Wasserleitung gewährleistet und es gibt einen Teich für die Bewässerung des Landes. Das Erdgeschoss wird mit einem Holz-/Pelletofen und einer Wärme-/Kältepumpe beheizt. Im ersten Stock gibt es einen Thermokamin und einen elektrischen Heizkessel. Das Anwesen verfügt über eine 5-kW-Photovoltaikanlage.Das Anwesen kann als Hauptwohnsitz oder Ferienhaus genutzt werden. Es ist für diejenigen geeignet, die in der Toskana investieren und auch eine Immobilie besitzen möchten, mit der sie ein Einkommen erzielen können. Dieses Landhaus ist ideal, da es bereits über eine gut etablierte B&B-Aktivität verfügt, die von Touristen geschätzt wird, zusätzlich zum ersten Stock, der privat genutzt werden kann.Das Anwesen befindet sich in einer herrlichen Panoramalage, die sich über 360 Grad erstreckt, in der Landschaft von Radicofani, 10 Minuten vom Ortszentrum entfernt, wo es alle Dienstleistungen gibt. Von dieser bevorzugten Lage aus ist es möglich, zu jeder Tageszeit ein spektakuläres Panorama und alle Farben zu genießen, die die toskanische Landschaft von der Morgendämmerung bis zur Abenddämmerung in den verschiedenen Jahreszeiten bieten kann. Die Schönheit dieses Ortes kann auch in der Nacht genossen werden, wenn man den Sternenhimmel bewundern kann, da es keine störenden Lichter gibt. Das Anwesen befindet sich in einer günstigen Lage. Sie können die anderen bekannten Ortschaften des Val d'Orcia (Pienza, San Quirico d'Orcia, Bagno Vignoni, Montalcino), sowie Montepulciano in 20-40 Minuten erreichen und auch die Trekkingrouten und Wanderwege.Die Great Estate Gruppe erstellt über den Fachmann des Verkäufers eine Due Diligence für jede Immobilie, was es uns ermöglicht, die Situation jeder Immobilie bezüglich Städtebau und Kataster genau zu kennen. Bei ernsthaftem Interesse an der Immobilie kann die Due Diligence angefordert werden.Die Immobilie ist auf den Namen einer natürlichen Person eingetragen.
Reference:
KPMQ-T2095
Country:
IT
Region:
Siena
City:
Radicofani
Category:
Residential
Listing type:
For sale
Property type:
House & Single-family home
Property subtype:
Farm
Lot size:
149,403 sqft
