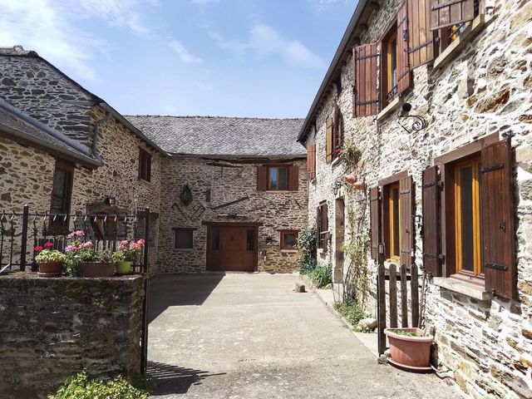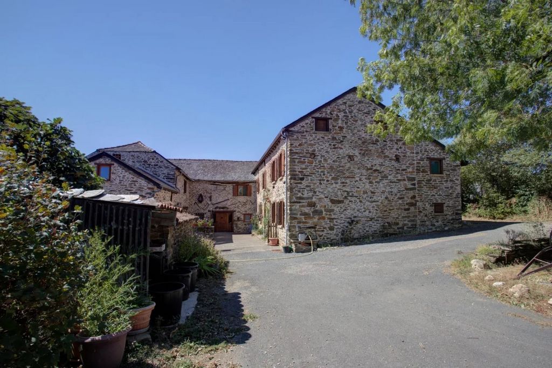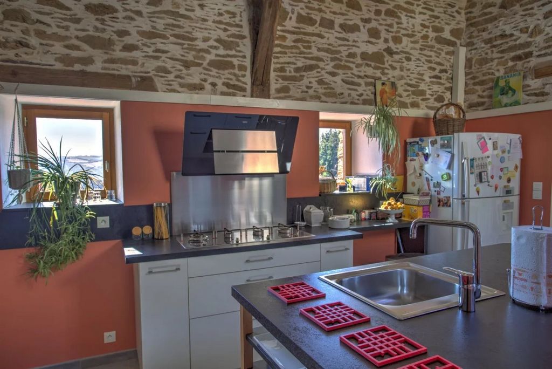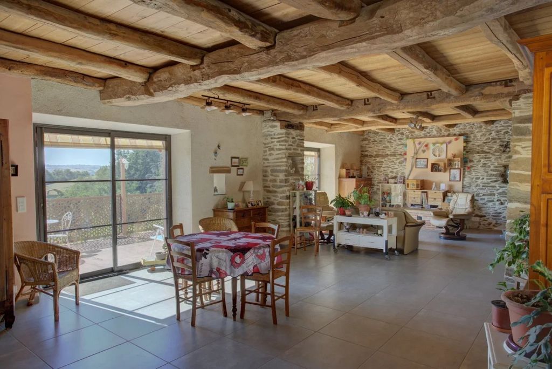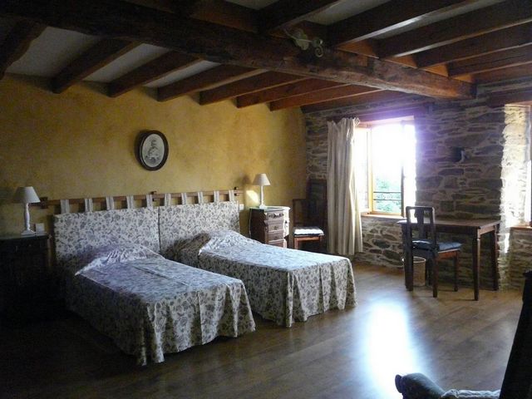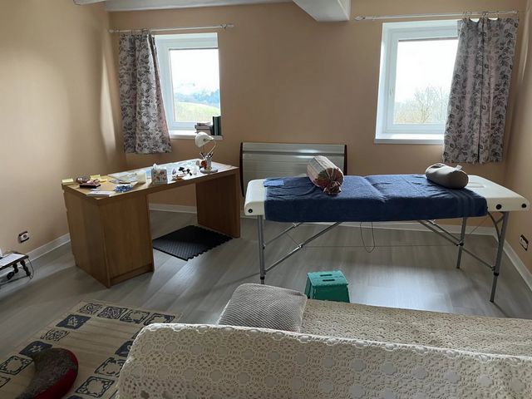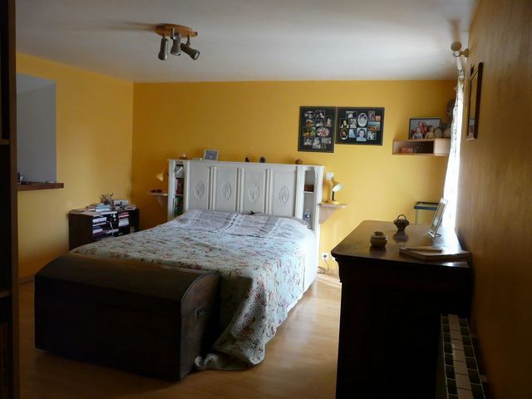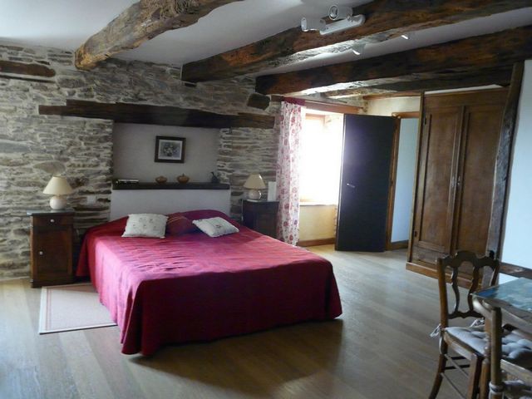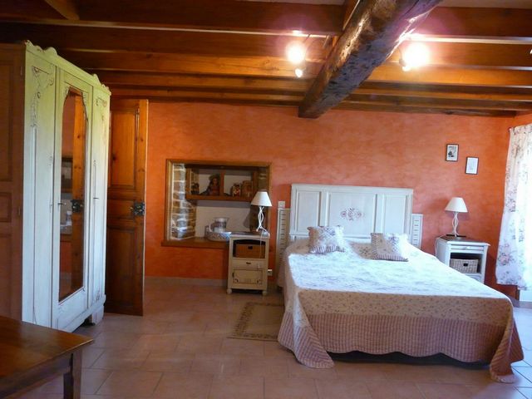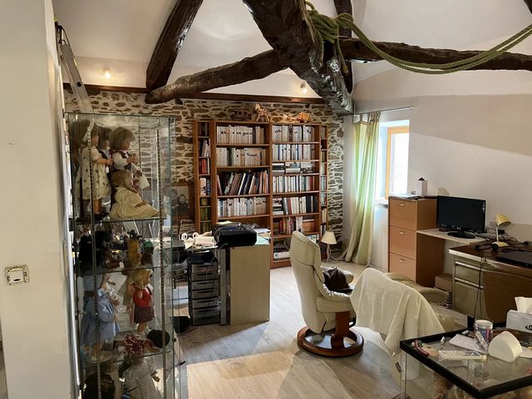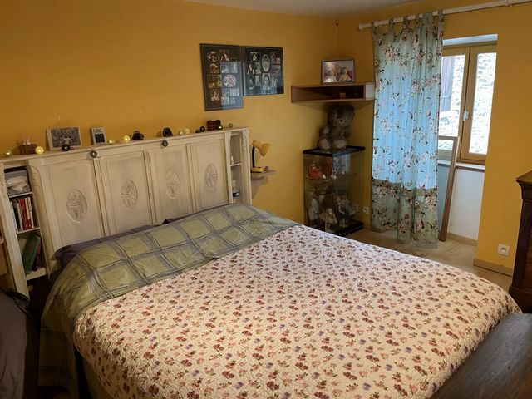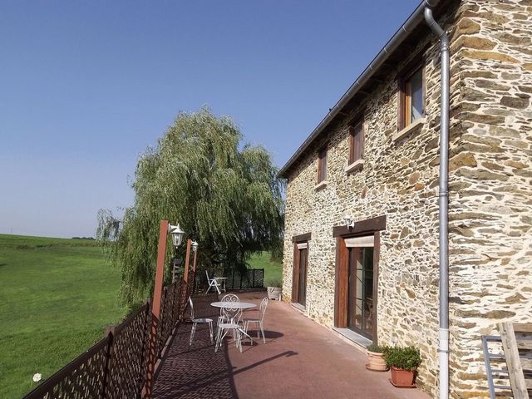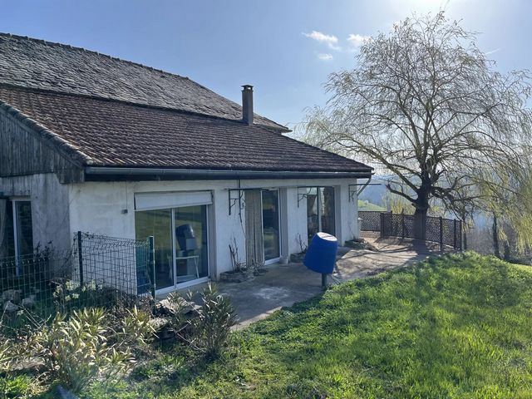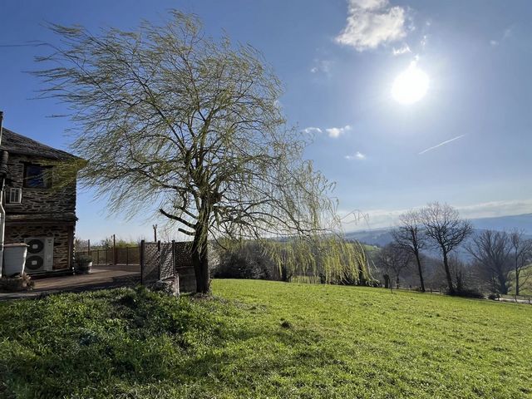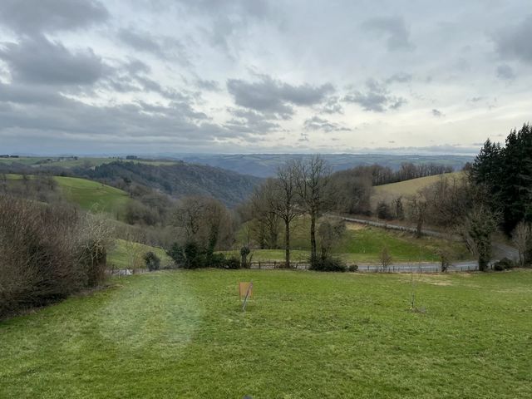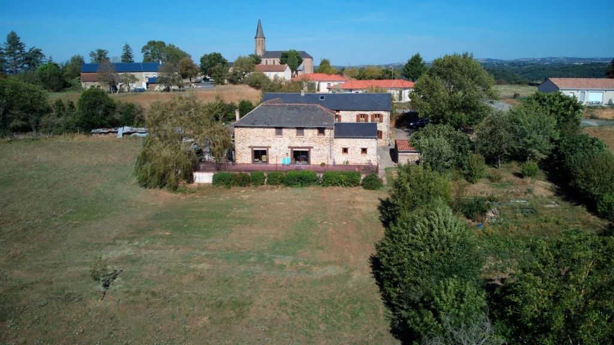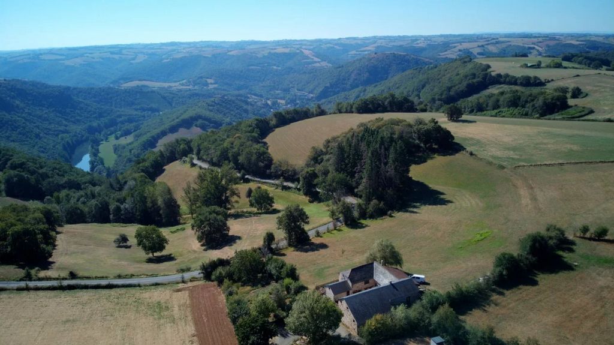PICTURES ARE LOADING...
House & single-family home for sale in Saint-Cirgue
USD 503,968
House & Single-family home (For sale)
Reference:
MLSM-T9223
/ bvi79586
Fully renovated character house in a U-shape with open wide views over the Tarn Valley. Set up into 2 sections; the main house has a bright living room, with two French doors opening onto a large southeast facing terrace (120sqm) and an adjoining semi-open kitchen. The main entrance from the central courtyard leads into the living room, a summer kitchen, a workshop as well as access to both houses. There is also toilet on this level. Upstairs, still in the main house, there are two bedrooms, a dressing room, a bathroom and a separate toilet and a spacious landing, currently used as an library. The other section served as a guest house (possible gite business - subject to necessary permissions), consists of a kitchen, a living room with exposed roof beams, terracotta tiles, and a open wood-burning stove. On this ground floor we also have a bedroom and shower. Upstairs we have three bedrooms, each with its own shower room or bathroom and toilets, ready to welcome guests, your family, or your friends (possible gite business - subject to necessary permissions). This house has a cellar with a well and good storage space. Outbuildings include a workshop (30 sqm) and wood storage cabin. The main house is equipped with a heat pump and underfloor heating on the ground floor and double glazing is present throughout. Ideally located with dominant views of the Tarn valley, this property is at the edge of a small hamlet and is only 20 minutes from the episcopal city of Albi. Price including agency fees : 445 200 € Price excluding agency fees : 420 000 € Buyer commission, tax included: 6 %
View more
View less
Fully renovated character house in a U-shape with open wide views over the Tarn Valley. Set up into 2 sections; the main house has a bright living room, with two French doors opening onto a large southeast facing terrace (120sqm) and an adjoining semi-open kitchen. The main entrance from the central courtyard leads into the living room, a summer kitchen, a workshop as well as access to both houses. There is also toilet on this level. Upstairs, still in the main house, there are two bedrooms, a dressing room, a bathroom and a separate toilet and a spacious landing, currently used as an library. The other section served as a guest house (possible gite business - subject to necessary permissions), consists of a kitchen, a living room with exposed roof beams, terracotta tiles, and a open wood-burning stove. On this ground floor we also have a bedroom and shower. Upstairs we have three bedrooms, each with its own shower room or bathroom and toilets, ready to welcome guests, your family, or your friends (possible gite business - subject to necessary permissions). This house has a cellar with a well and good storage space. Outbuildings include a workshop (30 sqm) and wood storage cabin. The main house is equipped with a heat pump and underfloor heating on the ground floor and double glazing is present throughout. Ideally located with dominant views of the Tarn valley, this property is at the edge of a small hamlet and is only 20 minutes from the episcopal city of Albi. Price including agency fees : 445 200 € Price excluding agency fees : 420 000 € Buyer commission, tax included: 6 %
Reference:
MLSM-T9223
Country:
FR
Region:
Tarn
City:
Valence-Dalbigeois
Category:
Residential
Listing type:
For sale
Property type:
House & Single-family home
Property size:
4,036 sqft
Lot size:
37,781 sqft
Bedrooms:
5
Bathrooms:
3
Swimming pool:
Yes
