USD 1,293,989
4 bd
2,120 sqft
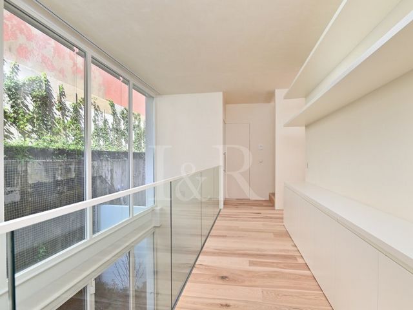
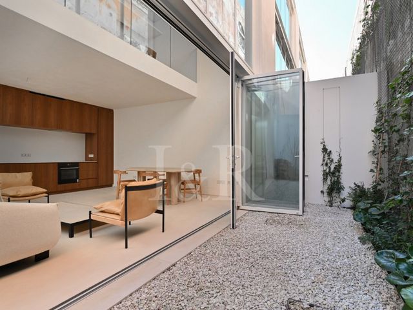
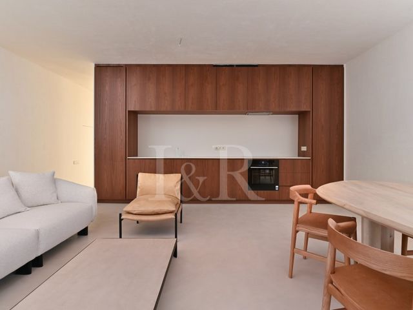

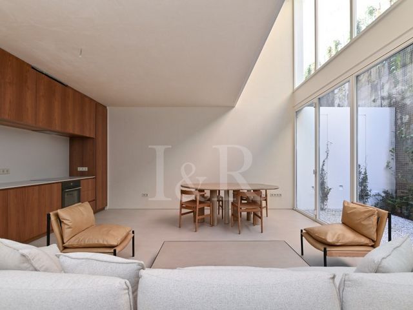
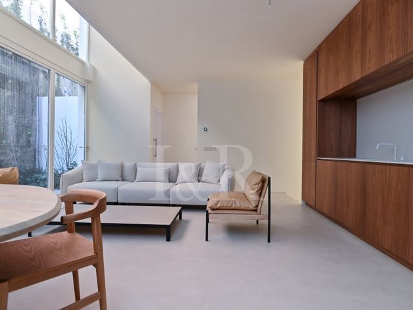
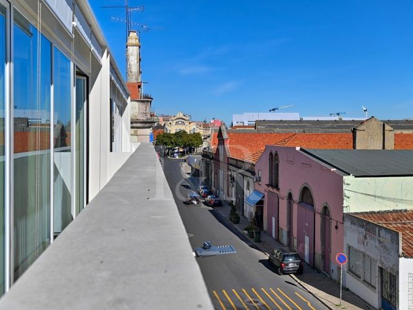
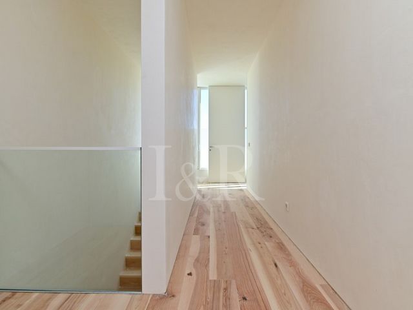
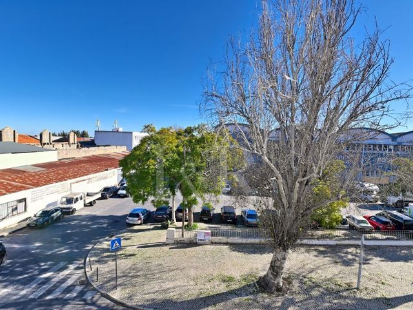
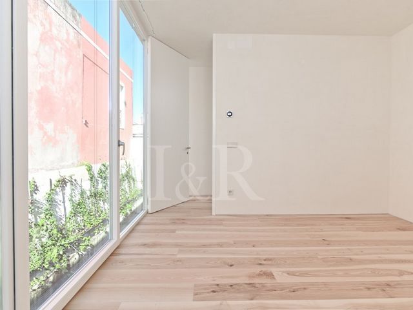
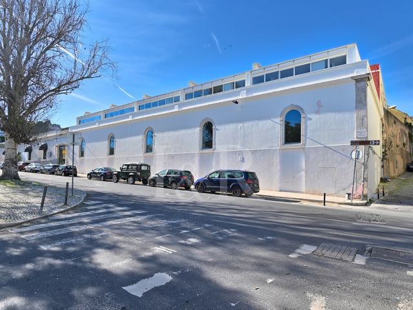
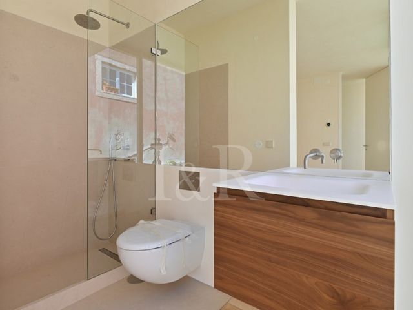
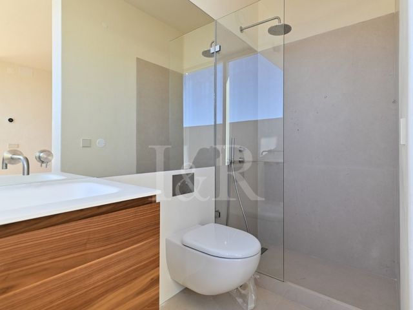
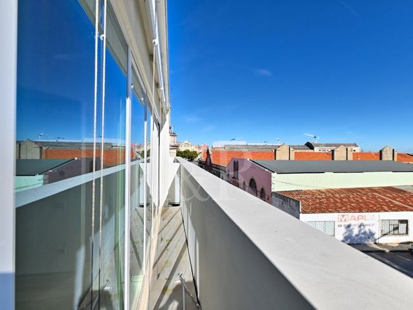
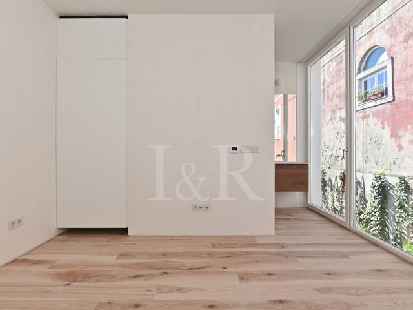
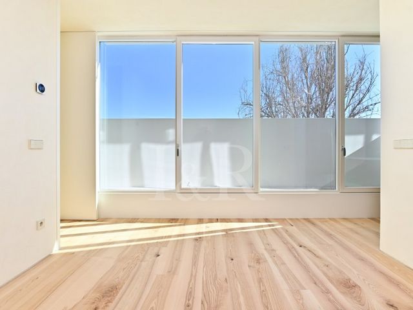

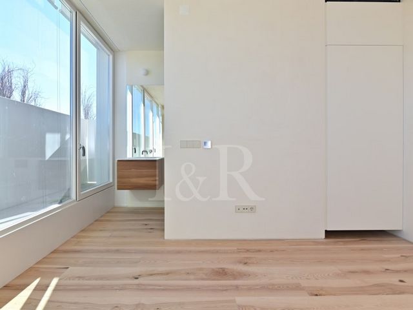
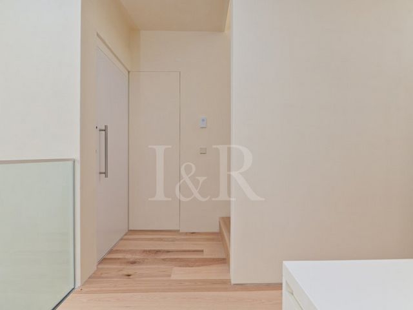
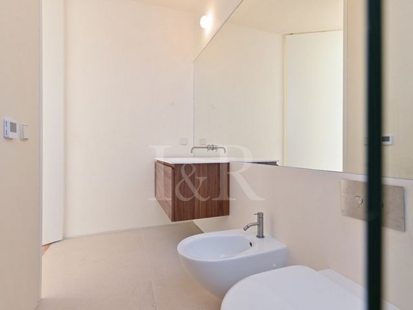
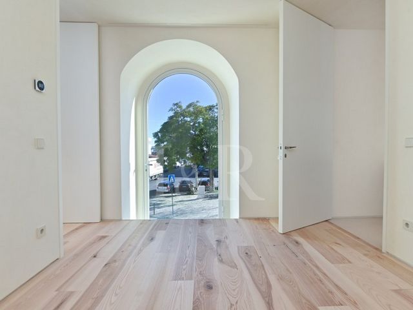
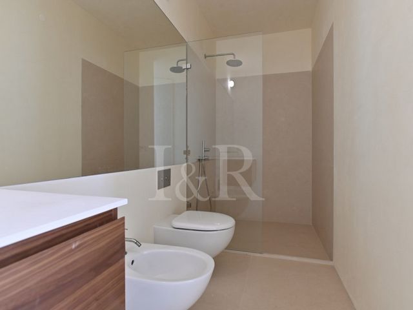
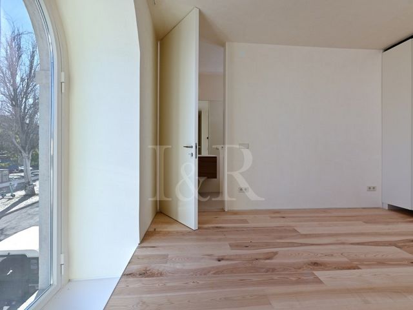
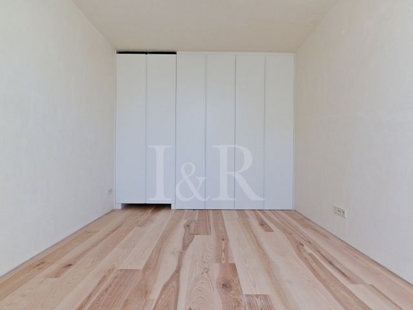
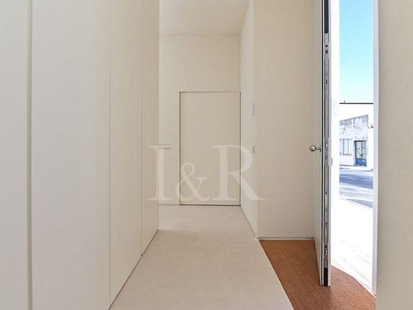
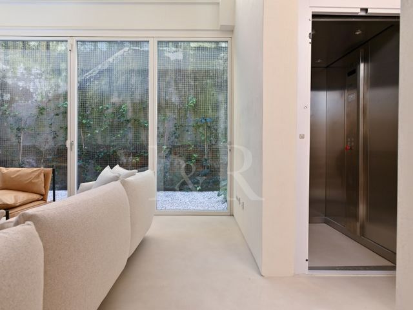
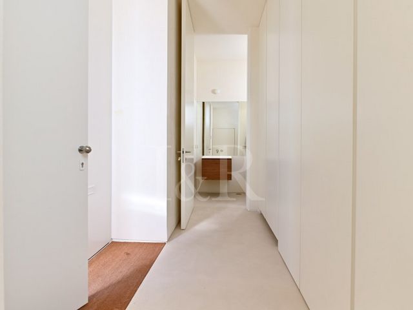
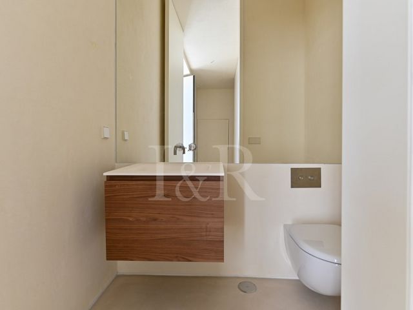
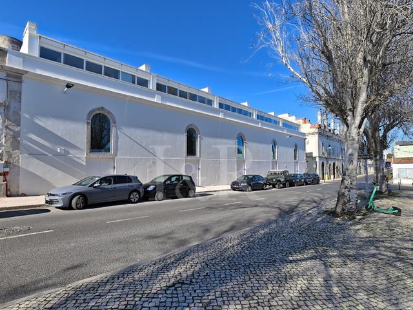
This loft is spread over three floors and has magnificent double-height ceilings.
The ground floor consists of the social area, with a living room and open kitchen, a guest bathroom, a storage/laundry area and a pleasant 21 sqm patio.
On the middle floor, we find the master suite, with en-suite bathroom and an additional office area. On level 3 are the other two bedrooms, both en suite. All the bedrooms have fitted closets and one of the suites has access to a terrace.
Elevator inside the loft that connects the various floors.From the iconic windows that line Rua do Açúcar, in Marvila, comes Alba.
Bathed in the light of Lisbon, there are five independent houses with 200 square meters and outdoor space that are the result of the refurbishment of an old building materials warehouse. In this redevelopment, the architectural features of the warehouse were maintained and enhanced in a meeting between history and modernity.
The atmosphere of simplicity and cleanliness is conveyed by the façade, which has been preserved, and by the interiors, through the materials and the simple color palette that leaves room for the house to be lived in with the soul of those who live in it.
The driving force behind the project has always been to take advantage of the building's extraordinary potential, both its iconic east-facing façade and its highly versatile interior. With its enormous ceilings and the outdoor space with its bucolic vertical garden, Alba is an eclectic contrast that conveys soul, serenity, comfort and sophistication.
The interior of the houses is a perfect cross between the industrial and the purity of space. The spaciousness of the loft, the iron frames, the flooring, the inspiration of textures and industrial finishes dance step by step with the warm wood and the interior finishes with organic shapes.
Taking into account today's world and the different social dynamics that exist, Alba offers total flexibility in terms of occupancy and interior layout, which comes from a sensitive approach to the new concept of living: all the houses are easily adaptable to their inhabitants.
In all the houses, we find the social area on the first floor, which extends into the private outdoor space. The second floor has a suite with an office and the second floor has various options, always with a terrace.With its 300 days of sunshine a year, Lisbon is a unique city in the dichotomies that make it so captivating. And Marvila is the neighborhood that best mirrors this magic of Lisbon, with its authenticity and soul; an area historically linked to industry has seen exponential development in recent years: Marvila is gaining new life with the reinvention of the warehouses where its history has always been written. Here we find art galleries, restaurants and countless cultural spaces where just a few years ago various industries flourished, from wine to sugar, matches and soap.It is on Lisbon's waterfront, with the largest start-up center in the world - Hub Creativo Beato - that Alba is born. It is with this emerging redevelopment that Marvila has become the vibrant center of Lisbon's new cultural geography, but it should also be noted that it is surrounded by excellent accessibility and is part of Lisbon's main axis of urban expansion. With its privileged location, it is par excellence a neuralgic point of the capital, between the city center and Parque das Nações and enjoys excellent road access, which makes it a privileged place to live (the city center is less than 8 minutes away and the airport is 5 minutes away).
Energy Rating: A
#ref:LOF_10280 View more View less Fantastic 3+1 bedroom loft of 220 sqm located in the Alba project in Marvila.
This loft is spread over three floors and has magnificent double-height ceilings.
The ground floor consists of the social area, with a living room and open kitchen, a guest bathroom, a storage/laundry area and a pleasant 21 sqm patio.
On the middle floor, we find the master suite, with en-suite bathroom and an additional office area. On level 3 are the other two bedrooms, both en suite. All the bedrooms have fitted closets and one of the suites has access to a terrace.
Elevator inside the loft that connects the various floors.From the iconic windows that line Rua do Açúcar, in Marvila, comes Alba.
Bathed in the light of Lisbon, there are five independent houses with 200 square meters and outdoor space that are the result of the refurbishment of an old building materials warehouse. In this redevelopment, the architectural features of the warehouse were maintained and enhanced in a meeting between history and modernity.
The atmosphere of simplicity and cleanliness is conveyed by the façade, which has been preserved, and by the interiors, through the materials and the simple color palette that leaves room for the house to be lived in with the soul of those who live in it.
The driving force behind the project has always been to take advantage of the building's extraordinary potential, both its iconic east-facing façade and its highly versatile interior. With its enormous ceilings and the outdoor space with its bucolic vertical garden, Alba is an eclectic contrast that conveys soul, serenity, comfort and sophistication.
The interior of the houses is a perfect cross between the industrial and the purity of space. The spaciousness of the loft, the iron frames, the flooring, the inspiration of textures and industrial finishes dance step by step with the warm wood and the interior finishes with organic shapes.
Taking into account today's world and the different social dynamics that exist, Alba offers total flexibility in terms of occupancy and interior layout, which comes from a sensitive approach to the new concept of living: all the houses are easily adaptable to their inhabitants.
In all the houses, we find the social area on the first floor, which extends into the private outdoor space. The second floor has a suite with an office and the second floor has various options, always with a terrace.With its 300 days of sunshine a year, Lisbon is a unique city in the dichotomies that make it so captivating. And Marvila is the neighborhood that best mirrors this magic of Lisbon, with its authenticity and soul; an area historically linked to industry has seen exponential development in recent years: Marvila is gaining new life with the reinvention of the warehouses where its history has always been written. Here we find art galleries, restaurants and countless cultural spaces where just a few years ago various industries flourished, from wine to sugar, matches and soap.It is on Lisbon's waterfront, with the largest start-up center in the world - Hub Creativo Beato - that Alba is born. It is with this emerging redevelopment that Marvila has become the vibrant center of Lisbon's new cultural geography, but it should also be noted that it is surrounded by excellent accessibility and is part of Lisbon's main axis of urban expansion. With its privileged location, it is par excellence a neuralgic point of the capital, between the city center and Parque das Nações and enjoys excellent road access, which makes it a privileged place to live (the city center is less than 8 minutes away and the airport is 5 minutes away).
Energy Rating: A
#ref:LOF_10280 Fantastique loft de 5 pièces, de 220 m2, situé dans le projet Alba à Marvila.
Ce loft est réparti sur trois étages et présente de magnifiques plafonds à double hauteur.
Le rez-de-chaussée comprend l'espace social, avec un salon et une cuisine ouverte, une salle de bain pour les invités, un espace de stockage/buanderie et un agréable patio de 21 m2.
À l'étage intermédiaire, on trouve la suite parentale, avec sa salle de bains privative et un bureau supplémentaire. Au niveau 3 se trouvent les deux autres chambres, toutes deux en suite. Toutes les chambres sont équipées de placards et l'une des suites a accès à une terrasse.
Ascenseur à l'intérieur du loft qui relie les différents étages.Des fenêtres emblématiques qui bordent la Rua do Açúcar à Marvila naît Alba.
Baignées par la lumière de Lisbonne, cinq maisons indépendantes de 200 mètres carrés d'espace extérieur sont le résultat de la rénovation d'un ancien entrepôt de matériaux de construction. Dans ce réaménagement, les caractéristiques architecturales de l'entrepôt ont été conservées et mises en valeur dans une rencontre entre histoire et modernité.
L'atmosphère de simplicité et de propreté est transmise par la façade, qui a été conservée, et par les intérieurs, à travers les matériaux et la palette de couleurs simples qui laissent la place à la maison pour qu'elle soit habitée avec l'âme de ceux qui y vivent, sans jamais la surcharger.
La force motrice du projet a toujours été de capitaliser sur l'extraordinaire potentiel du bâtiment, à la fois sa façade emblématique orientée vers l'est et son intérieur très polyvalent. Avec ses énormes hauteurs de plafond et l'espace extérieur avec son jardin vertical bucolique, Alba est un contraste éclectique qui transmet l'âme, la sérénité, le confort et la sophistication.
L'intérieur des maisons est un croisement parfait entre l'industriel et la pureté de l'espace. L'espace généreux du loft, les cadres en fer, les planchers, les textures inspirées et les finitions industrielles dansent pas à pas avec le bois chaud et les finitions intérieures organiques.
Tenant compte du monde d'aujourd'hui et des différentes dynamiques sociales qui existent, Alba offre une flexibilité totale en termes d'occupation et d'aménagement intérieur, qui découle d'une approche sensible du nouveau concept d'habitation : toutes les maisons sont facilement adaptables à leurs habitants.
Dans toutes les maisons, le rez-de-chaussée est l'espace social qui se prolonge par l'espace extérieur privé. Le premier étage comprend une suite avec un bureau et le deuxième étage offre différentes options, toujours avec une terrasse.Avec ses 300 jours de soleil par an, Lisbonne est une ville unique dans ses dichotomies qui la rendent si captivante. Et Marvila est le quartier qui reflète le mieux cette magie de Lisbonne, avec son authenticité et son âme ; une zone historiquement liée à l'industrie a connu un développement exponentiel ces dernières années : Marvila gagne une nouvelle vie avec la réinvention des entrepôts où son histoire a toujours été écrite. On y trouve des galeries d'art, des restaurants et d'innombrables espaces culturels où, il y a quelques années à peine, fleurissaient diverses industries, du vin au sucre, en passant par les allumettes et le savon.C'est sur le front de mer de Lisbonne, avec le plus grand centre de création d'entreprises au monde - Hub Creativo Beato - qu'Alba est née. C'est grâce à ce redéveloppement émergent que Marvila est devenu le centre dynamique de la nouvelle géographie culturelle de Lisbonne, mais il convient également de noter qu'il est entouré d'une excellente accessibilité et qu'il fait partie de l'axe principal d'expansion urbaine de Lisbonne. Avec sa situation privilégiée, elle est par excellence un point névralgique de la capitale, entre le centre-ville et le Parque das Nações, et bénéficie d'un excellent accès routier, ce qui en fait un lieu de vie privilégié (le centre-ville est à moins de 8 minutes et l'aéroport à 5 minutes).
Performance Énergétique: A
#ref:LOF_10280 Fantastic 3+1 bedroom loft of 220 sqm located in the Alba project in Marvila.
This loft is spread over three floors and has magnificent double-height ceilings.
The ground floor consists of the social area, with a living room and open kitchen, a guest bathroom, a storage/laundry area and a pleasant 21 sqm patio.
On the middle floor, we find the master suite, with en-suite bathroom and an additional office area. On level 3 are the other two bedrooms, both en suite. All the bedrooms have fitted closets and one of the suites has access to a terrace.
Elevator inside the loft that connects the various floors.From the iconic windows that line Rua do Açúcar, in Marvila, comes Alba.
Bathed in the light of Lisbon, there are five independent houses with 200 square meters and outdoor space that are the result of the refurbishment of an old building materials warehouse. In this redevelopment, the architectural features of the warehouse were maintained and enhanced in a meeting between history and modernity.
The atmosphere of simplicity and cleanliness is conveyed by the façade, which has been preserved, and by the interiors, through the materials and the simple color palette that leaves room for the house to be lived in with the soul of those who live in it.
The driving force behind the project has always been to take advantage of the building's extraordinary potential, both its iconic east-facing façade and its highly versatile interior. With its enormous ceilings and the outdoor space with its bucolic vertical garden, Alba is an eclectic contrast that conveys soul, serenity, comfort and sophistication.
The interior of the houses is a perfect cross between the industrial and the purity of space. The spaciousness of the loft, the iron frames, the flooring, the inspiration of textures and industrial finishes dance step by step with the warm wood and the interior finishes with organic shapes.
Taking into account today's world and the different social dynamics that exist, Alba offers total flexibility in terms of occupancy and interior layout, which comes from a sensitive approach to the new concept of living: all the houses are easily adaptable to their inhabitants.
In all the houses, we find the social area on the first floor, which extends into the private outdoor space. The second floor has a suite with an office and the second floor has various options, always with a terrace.With its 300 days of sunshine a year, Lisbon is a unique city in the dichotomies that make it so captivating. And Marvila is the neighborhood that best mirrors this magic of Lisbon, with its authenticity and soul; an area historically linked to industry has seen exponential development in recent years: Marvila is gaining new life with the reinvention of the warehouses where its history has always been written. Here we find art galleries, restaurants and countless cultural spaces where just a few years ago various industries flourished, from wine to sugar, matches and soap.It is on Lisbon's waterfront, with the largest start-up center in the world - Hub Creativo Beato - that Alba is born. It is with this emerging redevelopment that Marvila has become the vibrant center of Lisbon's new cultural geography, but it should also be noted that it is surrounded by excellent accessibility and is part of Lisbon's main axis of urban expansion. With its privileged location, it is par excellence a neuralgic point of the capital, between the city center and Parque das Nações and enjoys excellent road access, which makes it a privileged place to live (the city center is less than 8 minutes away and the airport is 5 minutes away).
Energy Rating: A
#ref:LOF_10280 Fantastic 3+1 bedroom loft of 220 sqm located in the Alba project in Marvila.
This loft is spread over three floors and has magnificent double-height ceilings.
The ground floor consists of the social area, with a living room and open kitchen, a guest bathroom, a storage/laundry area and a pleasant 21 sqm patio.
On the middle floor, we find the master suite, with en-suite bathroom and an additional office area. On level 3 are the other two bedrooms, both en suite. All the bedrooms have fitted closets and one of the suites has access to a terrace.
Elevator inside the loft that connects the various floors.From the iconic windows that line Rua do Açúcar, in Marvila, comes Alba.
Bathed in the light of Lisbon, there are five independent houses with 200 square meters and outdoor space that are the result of the refurbishment of an old building materials warehouse. In this redevelopment, the architectural features of the warehouse were maintained and enhanced in a meeting between history and modernity.
The atmosphere of simplicity and cleanliness is conveyed by the façade, which has been preserved, and by the interiors, through the materials and the simple color palette that leaves room for the house to be lived in with the soul of those who live in it.
The driving force behind the project has always been to take advantage of the building's extraordinary potential, both its iconic east-facing façade and its highly versatile interior. With its enormous ceilings and the outdoor space with its bucolic vertical garden, Alba is an eclectic contrast that conveys soul, serenity, comfort and sophistication.
The interior of the houses is a perfect cross between the industrial and the purity of space. The spaciousness of the loft, the iron frames, the flooring, the inspiration of textures and industrial finishes dance step by step with the warm wood and the interior finishes with organic shapes.
Taking into account today's world and the different social dynamics that exist, Alba offers total flexibility in terms of occupancy and interior layout, which comes from a sensitive approach to the new concept of living: all the houses are easily adaptable to their inhabitants.
In all the houses, we find the social area on the first floor, which extends into the private outdoor space. The second floor has a suite with an office and the second floor has various options, always with a terrace.With its 300 days of sunshine a year, Lisbon is a unique city in the dichotomies that make it so captivating. And Marvila is the neighborhood that best mirrors this magic of Lisbon, with its authenticity and soul; an area historically linked to industry has seen exponential development in recent years: Marvila is gaining new life with the reinvention of the warehouses where its history has always been written. Here we find art galleries, restaurants and countless cultural spaces where just a few years ago various industries flourished, from wine to sugar, matches and soap.It is on Lisbon's waterfront, with the largest start-up center in the world - Hub Creativo Beato - that Alba is born. It is with this emerging redevelopment that Marvila has become the vibrant center of Lisbon's new cultural geography, but it should also be noted that it is surrounded by excellent accessibility and is part of Lisbon's main axis of urban expansion. With its privileged location, it is par excellence a neuralgic point of the capital, between the city center and Parque das Nações and enjoys excellent road access, which makes it a privileged place to live (the city center is less than 8 minutes away and the airport is 5 minutes away).
Energy Rating: A
#ref:LOF_10280 Fantástico loft T3+1 de 220 m2 localizado no projeto Alba, em Marvila.
Este loft distribui-se por três pisos e possui um duplo pé direito magnífico.
O piso térreo é composto pela zona social, com sala de estar e cozinha aberta, casa de banho social, zona de arrumos/lavandaria e um agradável pátio de 21 m2.
No piso intermédio, encontramos a suite princpal, com casa de banho privativa e uma área de escritório adicional. No piso 3 localizam-se os outros dois quartos, ambos em suite. Todos os quartos possuem roupeiros e uma das suites tem acesso a um terraço.
Elevador dentro do loft que faz a ligação entre os vários pisos.Das icónicas janelas, que rasgam a Rua do Açúcar, em Marvila, surge o Alba.
Banhadas pela luz de Lisboa, apresentam-se cinco casas independentes que com 200 m2 e com espaço exterior nascem da reabilitação de um antigo armazém de materiais de construção civil. Nesta requalificação manteve-se e valorizou-se as características arquitetónicas do armazém num encontro entre história e modernidade.
O ambiente de simplicidade e limpidez é transmitido pela fachada, que se preservou, e pelos interiores, através dos materiais e da palete cromática simples que deixa espaço para a casa ser vivida com a alma de quem nela
habita, sem nunca sobrecarregar o espaço.
A força motora do projeto sempre se prendeu com aproveitar o potencial extraordinário do edifício, tanto a sua icónica fachada, virada a nascente, como o interior altamente versátil. Com o enorme pé direito e o espaço exterior com o seu bucólico jardim vertical, Alba é um contraste eclético que nos transmite alma, serenidade, conforto e sofisticação.
O interior das casas é um cruzamento perfeito entre o industrial e a pureza de espaço. O espaço amplo do loft, a caixilharia em ferro, o chão, a inspiração de texturas e acabamentos industriais dançam, passo a passo, com a madeira quente e os acabamentos interiores de formas orgânicas.
Tendo em conta o mundo atual e as diferentes dinâmicas sociais que existem, o Alba dispõe de uma total flexibilidade de ocupação e Lay-out interior que advém de um trabalho de sensibilidade em relação ao novo conceito de habitar: todas as casas são facilmente adaptáveis aos seus habitantes.
Em todas as casas, encontramos no piso térreo, a área social que se prolonga no espaço exterior privado. O primeiro andar surge com uma suite com escritório e o segundo andar com diversas opções e sempre com
terraço.Com os seus 300 dias de sol por ano, Lisboa é uma cidade única nas suas dicotomias que a tornam tão cativante. E Marvila é o bairro que melhor espelha esta magia de Lisboa, com a sua autenticidade e alma; zona historicamente ligada às indústrias tem tido, nos últimos anos, um desenvolvimento exponencial: Marvila ganha uma nova vida com a reinvenção dos armazéns onde sempre se escreveu a sua história. Aqui encontramos galerias de arte, restaurantes e inúmeros espaços culturais onde há poucos anos floresciam diversas industrias desde vinho, açúcar, fósforos ou sabão.É na frente ribeirinha de Lisboa, com o maior centro de start-ups do mundo - Hub Creativo Beato, que surge o Alba. É com esta requalificação emergente que Marvila se assume como o centro vibrante da nova geografia cultural de Lisboa, porém, é também de salientar que está rodeada de excelentes acessibilidades e inserida no principal eixo de expansão urbana de Lisboa. Com a sua localização privilegiada é por excelência um ponto nevrálgico da capital, entre o centro da cidade e o Parque das Nações e usufrui de excelentes acessos rodoviários, o que a torna num local privilegiado para viver (o centro da cidade situa-se a menos de 8 minutos e o aeroporto a 5 minutos).
Categoria Energética: A
#ref:LOF_10280 Fantastic 3+1 bedroom loft of 220 sqm located in the Alba project in Marvila.
This loft is spread over three floors and has magnificent double-height ceilings.
The ground floor consists of the social area, with a living room and open kitchen, a guest bathroom, a storage/laundry area and a pleasant 21 sqm patio.
On the middle floor, we find the master suite, with en-suite bathroom and an additional office area. On level 3 are the other two bedrooms, both en suite. All the bedrooms have fitted closets and one of the suites has access to a terrace.
Elevator inside the loft that connects the various floors.From the iconic windows that line Rua do Açúcar, in Marvila, comes Alba.
Bathed in the light of Lisbon, there are five independent houses with 200 square meters and outdoor space that are the result of the refurbishment of an old building materials warehouse. In this redevelopment, the architectural features of the warehouse were maintained and enhanced in a meeting between history and modernity.
The atmosphere of simplicity and cleanliness is conveyed by the façade, which has been preserved, and by the interiors, through the materials and the simple color palette that leaves room for the house to be lived in with the soul of those who live in it.
The driving force behind the project has always been to take advantage of the building's extraordinary potential, both its iconic east-facing façade and its highly versatile interior. With its enormous ceilings and the outdoor space with its bucolic vertical garden, Alba is an eclectic contrast that conveys soul, serenity, comfort and sophistication.
The interior of the houses is a perfect cross between the industrial and the purity of space. The spaciousness of the loft, the iron frames, the flooring, the inspiration of textures and industrial finishes dance step by step with the warm wood and the interior finishes with organic shapes.
Taking into account today's world and the different social dynamics that exist, Alba offers total flexibility in terms of occupancy and interior layout, which comes from a sensitive approach to the new concept of living: all the houses are easily adaptable to their inhabitants.
In all the houses, we find the social area on the first floor, which extends into the private outdoor space. The second floor has a suite with an office and the second floor has various options, always with a terrace.With its 300 days of sunshine a year, Lisbon is a unique city in the dichotomies that make it so captivating. And Marvila is the neighborhood that best mirrors this magic of Lisbon, with its authenticity and soul; an area historically linked to industry has seen exponential development in recent years: Marvila is gaining new life with the reinvention of the warehouses where its history has always been written. Here we find art galleries, restaurants and countless cultural spaces where just a few years ago various industries flourished, from wine to sugar, matches and soap.It is on Lisbon's waterfront, with the largest start-up center in the world - Hub Creativo Beato - that Alba is born. It is with this emerging redevelopment that Marvila has become the vibrant center of Lisbon's new cultural geography, but it should also be noted that it is surrounded by excellent accessibility and is part of Lisbon's main axis of urban expansion. With its privileged location, it is par excellence a neuralgic point of the capital, between the city center and Parque das Nações and enjoys excellent road access, which makes it a privileged place to live (the city center is less than 8 minutes away and the airport is 5 minutes away).
Energy Rating: A
#ref:LOF_10280 Fantastic 3+1 bedroom loft of 220 sqm located in the Alba project in Marvila.
This loft is spread over three floors and has magnificent double-height ceilings.
The ground floor consists of the social area, with a living room and open kitchen, a guest bathroom, a storage/laundry area and a pleasant 21 sqm patio.
On the middle floor, we find the master suite, with en-suite bathroom and an additional office area. On level 3 are the other two bedrooms, both en suite. All the bedrooms have fitted closets and one of the suites has access to a terrace.
Elevator inside the loft that connects the various floors.From the iconic windows that line Rua do Açúcar, in Marvila, comes Alba.
Bathed in the light of Lisbon, there are five independent houses with 200 square meters and outdoor space that are the result of the refurbishment of an old building materials warehouse. In this redevelopment, the architectural features of the warehouse were maintained and enhanced in a meeting between history and modernity.
The atmosphere of simplicity and cleanliness is conveyed by the façade, which has been preserved, and by the interiors, through the materials and the simple color palette that leaves room for the house to be lived in with the soul of those who live in it.
The driving force behind the project has always been to take advantage of the building's extraordinary potential, both its iconic east-facing façade and its highly versatile interior. With its enormous ceilings and the outdoor space with its bucolic vertical garden, Alba is an eclectic contrast that conveys soul, serenity, comfort and sophistication.
The interior of the houses is a perfect cross between the industrial and the purity of space. The spaciousness of the loft, the iron frames, the flooring, the inspiration of textures and industrial finishes dance step by step with the warm wood and the interior finishes with organic shapes.
Taking into account today's world and the different social dynamics that exist, Alba offers total flexibility in terms of occupancy and interior layout, which comes from a sensitive approach to the new concept of living: all the houses are easily adaptable to their inhabitants.
In all the houses, we find the social area on the first floor, which extends into the private outdoor space. The second floor has a suite with an office and the second floor has various options, always with a terrace.With its 300 days of sunshine a year, Lisbon is a unique city in the dichotomies that make it so captivating. And Marvila is the neighborhood that best mirrors this magic of Lisbon, with its authenticity and soul; an area historically linked to industry has seen exponential development in recent years: Marvila is gaining new life with the reinvention of the warehouses where its history has always been written. Here we find art galleries, restaurants and countless cultural spaces where just a few years ago various industries flourished, from wine to sugar, matches and soap.It is on Lisbon's waterfront, with the largest start-up center in the world - Hub Creativo Beato - that Alba is born. It is with this emerging redevelopment that Marvila has become the vibrant center of Lisbon's new cultural geography, but it should also be noted that it is surrounded by excellent accessibility and is part of Lisbon's main axis of urban expansion. With its privileged location, it is par excellence a neuralgic point of the capital, between the city center and Parque das Nações and enjoys excellent road access, which makes it a privileged place to live (the city center is less than 8 minutes away and the airport is 5 minutes away).
Energy Rating: A
#ref:LOF_10280