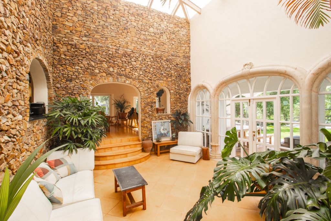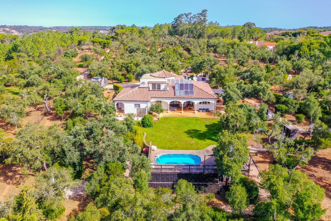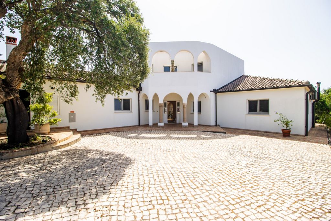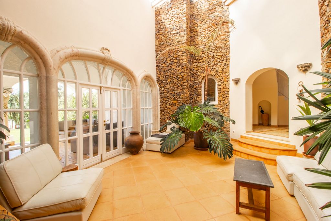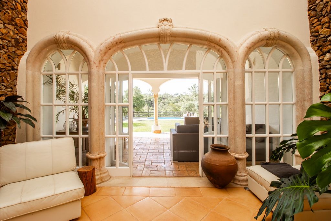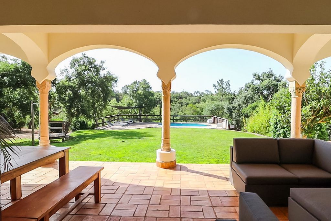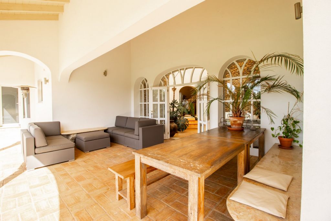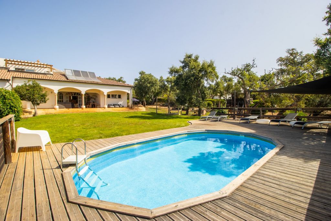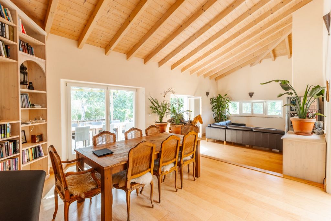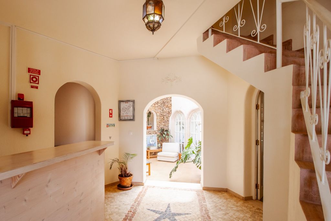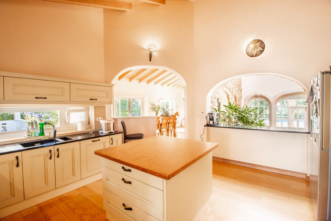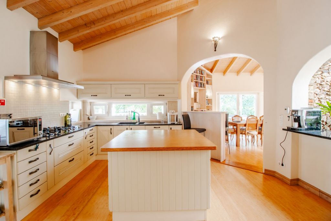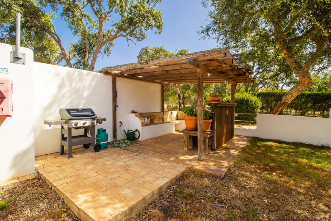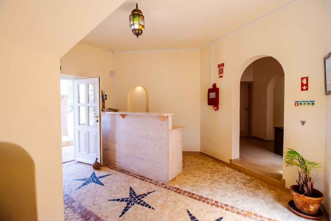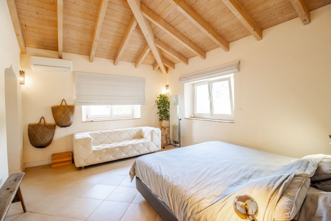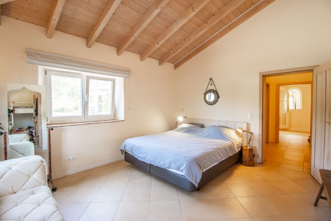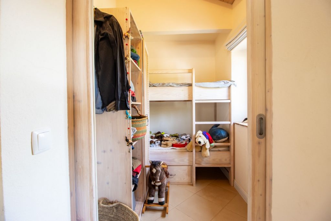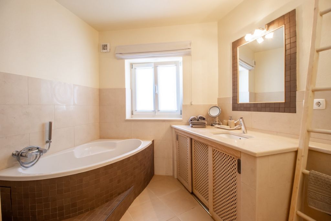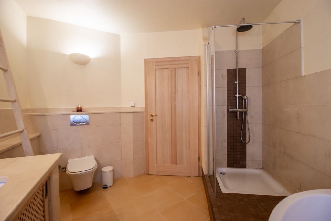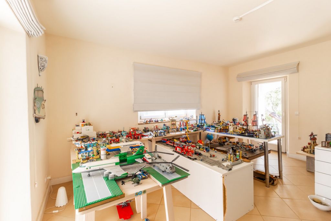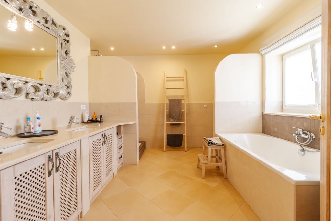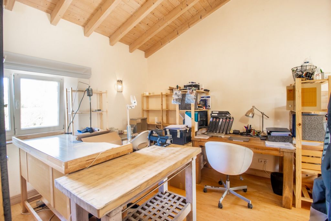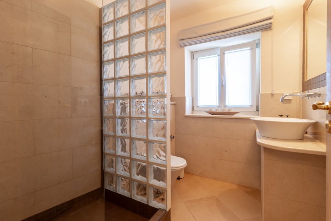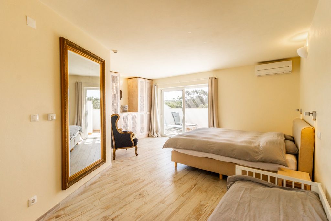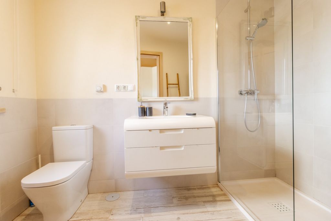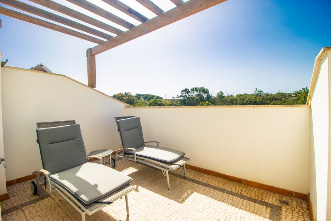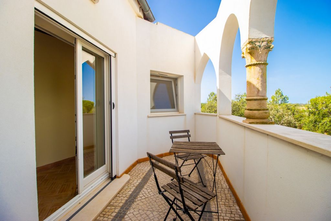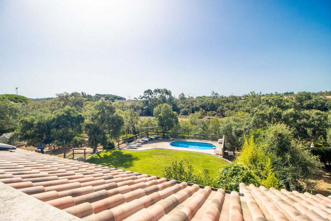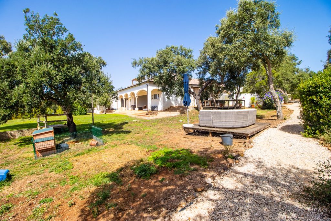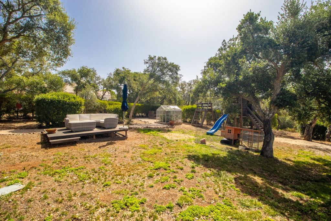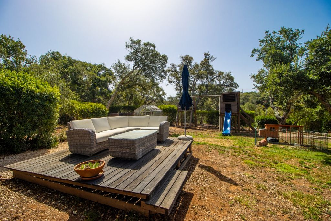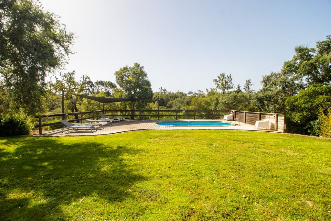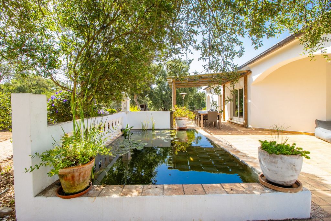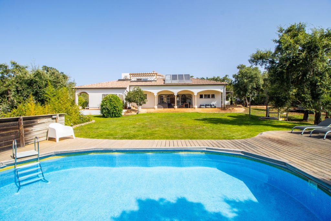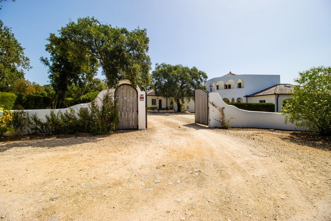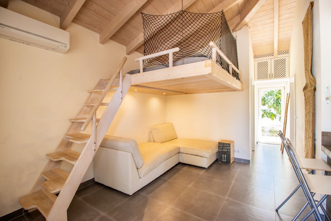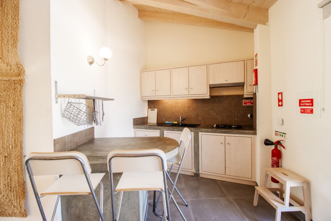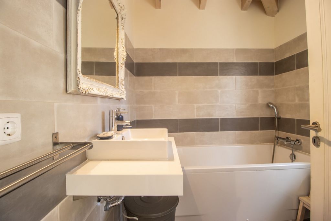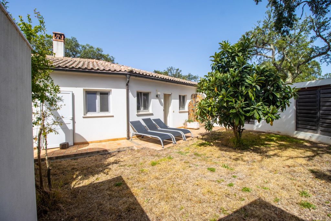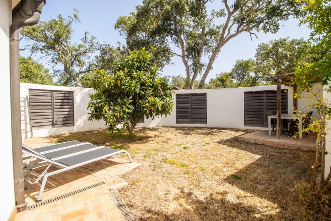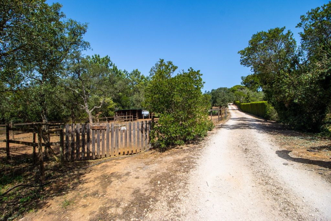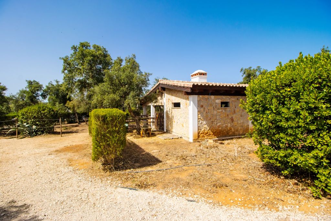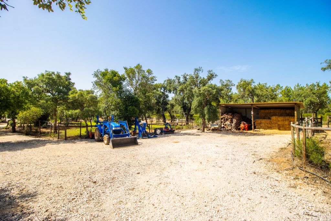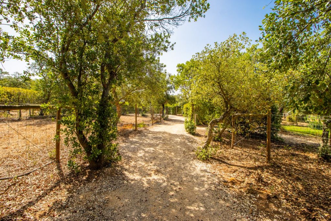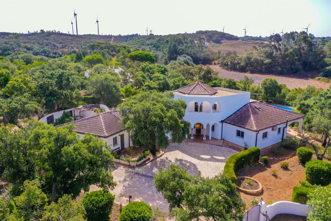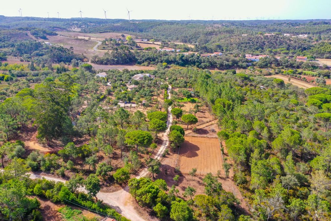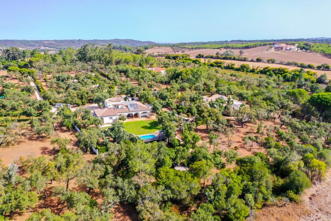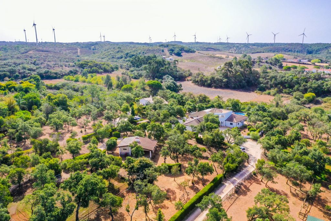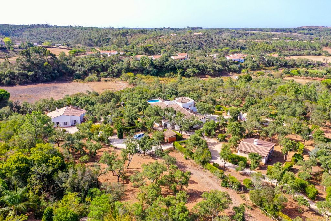USD 2,469,830
PICTURES ARE LOADING...
House & Single-family home (For sale)
Reference:
NVPJ-T1889
/ bpa5442
This property consists of 2 plots of land together with a total of 20.250 m2 fully fenced throughout comprising a 4+1 bedroom villa, a heated pool, a stable and various cork trees. As you enter the home, you flow through a welcoming entrance hall and a breathtaking atrium that connects the living/dining area and a generous fully equipped kitchen, with direct access to the garden and the inviting swimming pool area. Abundant natural light streams through skylights, creating a luminous ambiance throughout the home. This residence offers four generously sized bedrooms, each boasting private entrances, ensuite bathrooms and walk-in wardrobes, with garden access from the ground floor suites and awe-inspiring nature views from the balconies. The property remains cozy through a contemporary internal wall and floor heating system complemented by solar panels, gas connections and a wood burner for backup. All rooms are outfitted with air conditioning for ultimate comfort. The water supply is secured through two bore holes, one 90 meters deep and the other 25 meters, utilized for irrigating the paddock. Mains water, electricity, and high-speed fiber internet connections are also seamlessly integrated. Adjacent to the main residence is a separate two-bedroom studio apartment, complete with a modern kitchen, bathroom and a charming outdoor enclave. The grand main terrace, overlooking the extensive grounds and the inviting swimming pool, provides a sheltered oasis, where you can bask in the sunlight or seek solace in the shade. The solar-heated swimming pool is generously sized and beckons for a refreshing dip. A Mediterranean-inspired outdoor kitchen serves as an ideal setting for culinary endeavours, inviting you to savour the alfresco lifestyle this extraordinary region is celebrated for. Walking through the meticulously landscaped grounds reveals an array of thoughtful features. A tranquil koi pond offers a serene interlude, while the children's play area, constructed from natural wood remains in harmony with the surroundings. The landscaped grounds are gently shaded by many cork trees, as well as assorted trees and bushes, all nurtured by an efficient irrigation system. The well-constructed horse stable is not only a sanctuary for the resident equines but also hold the potential for future conversion into an additional property. The groundwork has been laid, including plumbing provisions for a kitchen and bathroom. The adjacent 8250m2 rustic land is presently utilized for equestrian pursuits. The fenced paddocks are equipped with water and irrigation and the grounds feature two open stables and a dedicated riding arena. The property's layout is adaptable, catering to a traditional family dwelling - its present purpose, or a promising business endeavor. For those in pursuit of an idyllic sanctuary offering seclusion and serenity, coupled with the convenience of proximity to local amenities, stunning beaches and captivating coastlines, this estate presents an unparalleled opportunity.
View more
View less
Dieses Anwesen besteht aus 2 Grundstücken mit einer Gesamtfläche von 20.250 m2, die komplett eingezäunt sind und eine Villa mit 4+1 Schlafzimmern, einen beheizten Pool, einen Stall und verschiedene Korkeichen umfassen. Wenn Sie das Haus betreten, gelangen Sie durch eine einladende Eingangshalle und ein atemberaubendes Atrium, das den Wohn-/Essbereich und eine großzügige, voll ausgestattete Küche mit direktem Zugang zum Garten und dem einladenden Poolbereich verbindet. Reichlich natürliches Licht strömt durch die Oberlichter und schafft ein helles Ambiente im ganzen Haus. Diese Residenz bietet vier großzügige Schlafzimmer, jedes mit eigenem Eingang, eigenem Bad und begehbarem Kleiderschrank, mit Zugang zum Garten von den Suiten im Erdgeschoss und einem atemberaubenden Blick auf die Natur von den Balkonen. Die Immobilie ist mit einer modernen Wand- und Fußbodenheizung ausgestattet, die durch Sonnenkollektoren, Gasanschlüsse und einen Holzofen ergänzt wird. Alle Räume sind mit Klimaanlagen ausgestattet, die für ultimativen Komfort sorgen. Die Wasserversorgung ist durch zwei Bohrlöcher gesichert, von denen eines 90 Meter tief und das andere 25 Meter tief ist und für die Bewässerung der Pferdekoppel genutzt wird. Wasser-, Strom- und Hochgeschwindigkeits-Glasfaser-Internetverbindungen sind ebenfalls nahtlos integriert. Angrenzend an das Haupthaus befindet sich ein separates Studio-Apartment mit zwei Schlafzimmern, einer modernen Küche, einem Badezimmer und einem charmanten Außenbereich. Die große Hauptterrasse mit Blick auf das weitläufige Gelände und den einladenden Swimmingpool ist eine geschützte Oase, in der man sich im Sonnenlicht sonnen oder im Schatten erholen kann. Der solarbeheizte Swimmingpool ist großzügig bemessen und lädt zu einem erfrischenden Bad ein. Eine mediterran inspirierte Außenküche bietet den idealen Rahmen für kulinarische Unternehmungen und lädt Sie ein, den Lebensstil im Freien zu genießen, für den diese außergewöhnliche Region bekannt ist. Ein Spaziergang durch das sorgfältig angelegte Gelände offenbart eine Reihe von durchdachten Details. Ein ruhiger Koiteich lädt zum Verweilen ein, während der aus natürlichem Holz errichtete Kinderspielplatz in Harmonie mit der Umgebung steht. Das landschaftlich gestaltete Gelände wird von vielen Korkeichen sowie verschiedenen Bäumen und Sträuchern beschattet, die alle von einem effizienten Bewässerungssystem gepflegt werden. Der gut ausgebaute Pferdestall ist nicht nur ein Zufluchtsort für die ansässigen Pferde, sondern birgt auch das Potenzial für eine zukünftige Umwandlung in ein zusätzliches Anwesen. Der Grundstein ist bereits gelegt, einschließlich der sanitären Einrichtungen für eine Küche und ein Bad. Das angrenzende 8250 m2 große, ländliche Grundstück wird derzeit für den Reitsport genutzt. Die eingezäunten Paddocks sind mit Wasser und Bewässerung ausgestattet, und auf dem Gelände befinden sich zwei offene Ställe und ein eigener Reitplatz. Der Grundriss des Anwesens ist anpassungsfähig und eignet sich sowohl für ein traditionelles Familienhaus, wie es derzeit genutzt wird, als auch für eine vielversprechende Geschäftsidee. Für diejenigen, die einen idyllischen Zufluchtsort suchen, der Abgeschiedenheit und Ruhe bietet und gleichzeitig die Nähe zu den örtlichen Annehmlichkeiten, atemberaubenden Stränden und faszinierenden Küstenabschnitten bietet, stellt dieses Anwesen eine unvergleichliche Gelegenheit dar.
Cette propriété se compose de 2 parcelles de terrain avec un total de 20.250 m2 entièrement clôturés comprenant une villa de 4+1 chambres, une piscine chauffée, une écurie et divers arbres de liège. En entrant dans la maison, vous traversez un hall d'entrée accueillant et un atrium à couper le souffle qui relie le salon/salle à manger et une généreuse cuisine entièrement équipée, avec un accès direct au jardin et à l'espace piscine accueillant. Une lumière naturelle abondante traverse les puits de lumière, créant une ambiance lumineuse dans toute la maison. Cette résidence offre quatre chambres aux dimensions généreuses, chacune dotée d'une entrée privée, d'une salle de bains attenante et d'un dressing, avec un accès au jardin depuis les suites du rez-de-chaussée et une vue imprenable sur la nature depuis les balcons. La propriété reste confortable grâce à un système de chauffage intérieur contemporain par le sol et les murs, complété par des panneaux solaires, des raccordements au gaz et un poêle à bois pour l'appoint. Toutes les pièces sont équipées de l'air conditionné pour un confort optimal. L'approvisionnement en eau est assuré par deux forages, l'un de 90 mètres de profondeur et l'autre de 25 mètres, utilisés pour l'irrigation du paddock. L'eau, l'électricité et les connexions Internet à haut débit par fibre optique sont également intégrées de manière transparente. Adjacent à la résidence principale se trouve un studio séparé de deux chambres à coucher, doté d'une cuisine moderne, d'une salle de bains et d'une charmante enclave extérieure. La grande terrasse principale, qui surplombe le vaste terrain et l'accueillante piscine, constitue une oasis abritée, où l'on peut se prélasser au soleil ou chercher le réconfort à l'ombre. La piscine chauffée à l'énergie solaire est de taille généreuse et invite à une baignade rafraîchissante. Une cuisine extérieure d'inspiration méditerranéenne sert de cadre idéal pour les activités culinaires, vous invitant à savourer le style de vie en plein air de cette extraordinaire région. En se promenant sur le terrain méticuleusement aménagé, on découvre un ensemble d'éléments bien pensés. Un étang de carpes koï offre une parenthèse de sérénité, tandis que l'aire de jeux pour enfants, construite en bois naturel, reste en harmonie avec l'environnement. Le terrain paysager est doucement ombragé par de nombreux arbres de liège, ainsi que par des arbres et des buissons variés, tous entretenus par un système d'irrigation efficace. L'écurie bien construite n'est pas seulement un sanctuaire pour les équidés résidents, mais elle offre également la possibilité d'une conversion future en une propriété supplémentaire. Le travail de base a été effectué, y compris la plomberie pour une cuisine et une salle de bains. Le terrain rustique adjacent de 8250m2 est actuellement utilisé pour des activités équestres. Les paddocks clôturés sont équipés d'eau et d'irrigation et le terrain comprend deux écuries ouvertes et un manège dédié. L'agencement de la propriété est adaptable et peut convenir à une habitation familiale traditionnelle - sa fonction actuelle - ou à une activité commerciale prometteuse. Pour ceux qui recherchent un sanctuaire idyllique offrant isolement et sérénité, associé à la proximité des commodités locales, des plages magnifiques et des côtes captivantes, ce domaine représente une opportunité sans précédent.
Esta propriedade é composta por 2 lotes de terreno com um total de 20.250 m2 totalmente vedados, incluindo uma moradia com 4+1 quartos, uma piscina aquecida, um estábulo e vários sobreiros. Ao entrar na casa, passa-se por um hall de entrada acolhedor e um átrio deslumbrante que liga a área de estar/jantar e uma generosa cozinha totalmente equipada, com acesso direto ao jardim e à convidativa área da piscina. A luz natural abundante flui através das clarabóias, criando um ambiente luminoso em toda a casa. Esta residência oferece quatro quartos de dimensões generosas, cada um com entradas privadas, casas de banho privativas e roupeiros, com acesso ao jardim a partir das suites do rés do chão e vistas inspiradoras sobre a natureza a partir das varandas. A propriedade mantém-se acolhedora através de um sistema contemporâneo de aquecimento interno de paredes e pavimentos, complementado por painéis solares, ligações de gás e um fogão a lenha para apoio. Todos os quartos estão equipados com ar condicionado para o máximo conforto. O abastecimento de água é assegurado por dois furos, um com 90 metros de profundidade e outro com 25 metros, utilizados para irrigar o paddock. A água da rede, a eletricidade e as ligações à Internet de fibra de alta velocidade também estão perfeitamente integradas. Adjacente à residência principal encontra-se um apartamento estúdio separado com dois quartos, completo com uma cozinha moderna, casa de banho e um encantador enclave exterior. O grande terraço principal, com vista para os extensos terrenos e para a convidativa piscina, proporciona um oásis abrigado, onde se pode aproveitar a luz do sol ou procurar consolo à sombra. A piscina com aquecimento solar tem um tamanho generoso e convida a um mergulho refrescante. A cozinha exterior, de inspiração mediterrânica, é o cenário ideal para as suas aventuras culinárias, convidando-o a saborear o estilo de vida ao ar livre pelo qual esta região extraordinária é famosa. Passear pelos terrenos meticulosamente ajardinados revela uma série de características atenciosas. Um tranquilo lago de carpas oferece um interlúdio sereno, enquanto a área de recreio das crianças, construída em madeira natural, permanece em harmonia com a envolvente. O terreno ajardinado é suavemente sombreado por muitos sobreiros, bem como árvores e arbustos variados, todos alimentados por um sistema de irrigação eficiente. O bem construído estábulo para cavalos não é apenas um santuário para os equinos residentes, mas também tem potencial para uma futura conversão numa propriedade adicional. O terreno já foi preparado, incluindo a canalização para uma cozinha e uma casa de banho. O terreno rústico adjacente de 8250m2 é atualmente utilizado para actividades equestres. Os paddocks vedados estão equipados com água e irrigação e o terreno tem dois estábulos abertos e um picadeiro dedicado. A disposição da propriedade é adaptável, podendo ser utilizada para uma habitação familiar tradicional - o seu objetivo atual - ou para um negócio promissor. Para aqueles que procuram um santuário idílico que ofereça isolamento e serenidade, juntamente com a conveniência da proximidade de comodidades locais, praias deslumbrantes e costas cativantes, esta propriedade apresenta uma oportunidade sem paralelo.
Denna fastighet består av 2 tomter tillsammans med totalt 20.250 m2 helt inhägnad hela bestående av en 4 + 1 sovrum villa, en uppvärmd pool, ett stall och olika korkträd. När du kommer in i hemmet flyter du genom en välkomnande entré och ett hisnande atrium som förbinder vardagsrummet / matplatsen och ett generöst fullt utrustat kök, med direkt tillgång till trädgården och det inbjudande poolområdet. Rikligt med naturligt ljus strömmar genom takfönster och skapar en lysande atmosfär i hela hemmet. Bostaden har fyra generöst tilltagna sovrum, alla med egen ingång, eget badrum och klädkammare, med tillgång till trädgården från sviterna på bottenvåningen och imponerande utsikt över naturen från balkongerna. Fastigheten förblir mysig genom en modern inre vägg och golvvärmesystem kompletterat med solpaneler, gasanslutningar och en vedeldad brännare för säkerhetskopiering. Alla rum är utrustade med luftkonditionering för ultimat komfort. Vattenförsörjningen säkras genom två borrhål, ett 90 meter djupt och det andra 25 meter, som används för bevattning av paddocken. Vatten, el och höghastighetsfiberanslutningar till internet är också sömlöst integrerade. I anslutning till huvudbyggnaden finns en separat studiolägenhet med två sovrum, komplett med ett modernt kök, badrum och en charmig utomhusenklav. Den stora huvudterrassen, med utsikt över den stora trädgården och den inbjudande poolen, är en skyddad oas där du kan sola i solljuset eller söka tröst i skuggan. Den soluppvärmda poolen är generöst tilltagen och lockar till ett uppfriskande dopp. Ett medelhavsinspirerat utomhuskök fungerar som en idealisk miljö för kulinariska ansträngningar och inbjuder dig att njuta av den alfresco livsstil som denna extraordinära region är känd för. När man promenerar genom den omsorgsfullt anlagda trädgården ser man en rad genomtänkta detaljer. En lugn koi damm erbjuder en lugn paus, medan barnens lekplats, konstruerad av naturligt trä förblir i harmoni med omgivningen. Den anlagda tomten skuggas mjukt av många korkträd samt olika träd och buskar, som alla sköts av ett effektivt bevattningssystem. Det välbyggda häststallet är inte bara en fristad för de boende hästarna utan har också potential för framtida omvandling till ytterligare en fastighet. Grunden har lagts, inklusive VVS-anordningar för kök och badrum. Den intilliggande 8250m2 rustika marken används för närvarande för hästsport. De inhägnade paddockarna är utrustade med vatten och bevattning och marken har två öppna stall och en dedikerad ridbana. Fastighetens layout är anpassningsbar, catering till en traditionell familjebostad - dess nuvarande syfte, eller en lovande affärsverksamhet. För dem som söker en idyllisk fristad som erbjuder avskildhet och lugn, i kombination med bekvämligheten med närhet till lokala bekvämligheter, fantastiska stränder och fängslande kustlinjer, presenterar denna egendom en oöverträffad möjlighet.
This property consists of 2 plots of land together with a total of 20.250 m2 fully fenced throughout comprising a 4+1 bedroom villa, a heated pool, a stable and various cork trees. As you enter the home, you flow through a welcoming entrance hall and a breathtaking atrium that connects the living/dining area and a generous fully equipped kitchen, with direct access to the garden and the inviting swimming pool area. Abundant natural light streams through skylights, creating a luminous ambiance throughout the home. This residence offers four generously sized bedrooms, each boasting private entrances, ensuite bathrooms and walk-in wardrobes, with garden access from the ground floor suites and awe-inspiring nature views from the balconies. The property remains cozy through a contemporary internal wall and floor heating system complemented by solar panels, gas connections and a wood burner for backup. All rooms are outfitted with air conditioning for ultimate comfort. The water supply is secured through two bore holes, one 90 meters deep and the other 25 meters, utilized for irrigating the paddock. Mains water, electricity, and high-speed fiber internet connections are also seamlessly integrated. Adjacent to the main residence is a separate two-bedroom studio apartment, complete with a modern kitchen, bathroom and a charming outdoor enclave. The grand main terrace, overlooking the extensive grounds and the inviting swimming pool, provides a sheltered oasis, where you can bask in the sunlight or seek solace in the shade. The solar-heated swimming pool is generously sized and beckons for a refreshing dip. A Mediterranean-inspired outdoor kitchen serves as an ideal setting for culinary endeavours, inviting you to savour the alfresco lifestyle this extraordinary region is celebrated for. Walking through the meticulously landscaped grounds reveals an array of thoughtful features. A tranquil koi pond offers a serene interlude, while the children's play area, constructed from natural wood remains in harmony with the surroundings. The landscaped grounds are gently shaded by many cork trees, as well as assorted trees and bushes, all nurtured by an efficient irrigation system. The well-constructed horse stable is not only a sanctuary for the resident equines but also hold the potential for future conversion into an additional property. The groundwork has been laid, including plumbing provisions for a kitchen and bathroom. The adjacent 8250m2 rustic land is presently utilized for equestrian pursuits. The fenced paddocks are equipped with water and irrigation and the grounds feature two open stables and a dedicated riding arena. The property's layout is adaptable, catering to a traditional family dwelling - its present purpose, or a promising business endeavor. For those in pursuit of an idyllic sanctuary offering seclusion and serenity, coupled with the convenience of proximity to local amenities, stunning beaches and captivating coastlines, this estate presents an unparalleled opportunity.
Reference:
NVPJ-T1889
Country:
PT
Region:
Algarve
City:
Aljezur
Postal code:
8670-237
Category:
Residential
Listing type:
For sale
Property type:
House & Single-family home
Property subtype:
Villa
Property size:
4,456 sqft
Lot size:
217,969 sqft
Bedrooms:
5
Bathrooms:
5
Swimming pool:
Yes
Air-conditioning:
Yes
Fireplace:
Yes
Terrace:
Yes
Outdoor Grill:
Yes
