PICTURES ARE LOADING...
Spacious stone built edge of village house with large terrac
USD 136,260
House & Single-family home (For sale)
Reference:
PFYR-T128739
/ 123-l5177
Reference:
PFYR-T128739
Country:
FR
City:
Villefranche-du-Périgord
Postal code:
24550
Category:
Residential
Listing type:
For sale
Property type:
House & Single-family home
Property size:
1,539 sqft
Lot size:
2,034 sqft
Bedrooms:
3
Bathrooms:
2
Energy consumption:
266
Greenhouse gas emissions:
49
Parkings:
1
Garages:
1
Fireplace:
Yes
Terrace:
Yes
Cellar:
Yes
Main sewer:
Yes
Oven:
Yes
REAL ESTATE PRICE PER SQFT IN NEARBY CITIES
| City |
Avg price per sqft house |
Avg price per sqft apartment |
|---|---|---|
| Puy-l'Évêque | USD 115 | - |
| Prayssac | USD 168 | - |
| Fumel | USD 102 | - |
| Gourdon | USD 157 | - |
| Le Bugue | USD 158 | - |
| Lalinde | USD 176 | - |
| Cahors | USD 152 | - |
| Souillac | USD 129 | - |
| Montignac | USD 174 | - |
| Vergt | USD 135 | - |
| Gramat | USD 142 | - |
| Dordogne | USD 147 | - |
| Thenon | USD 159 | - |
| Miramont-de-Guyenne | USD 122 | - |
| Moissac | USD 129 | - |
| Valence | USD 107 | - |
| Le Passage | USD 151 | - |
| Clairac | USD 120 | - |
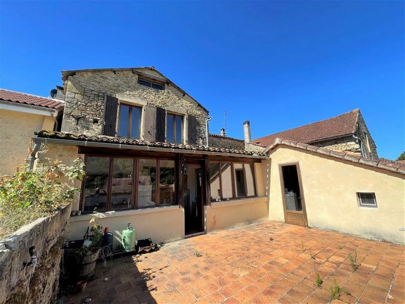
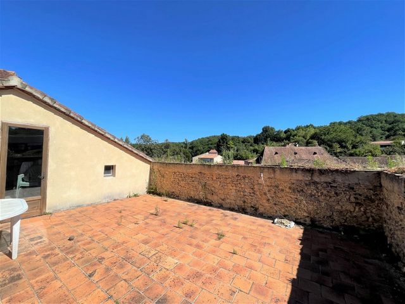
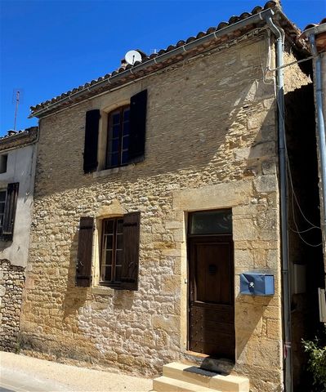
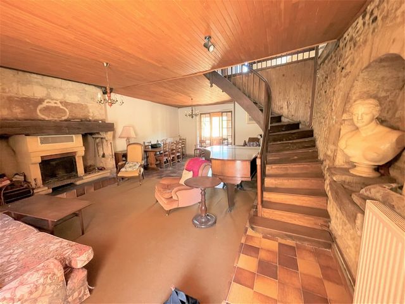
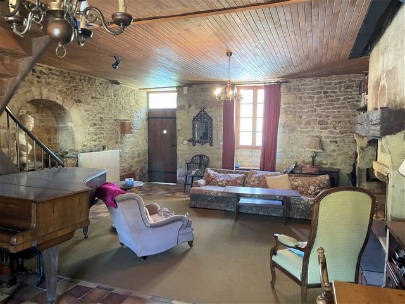
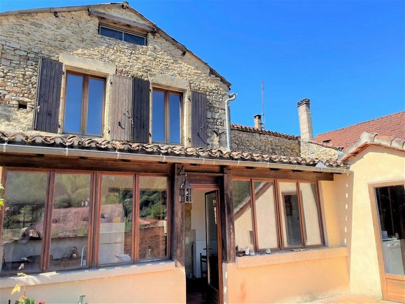
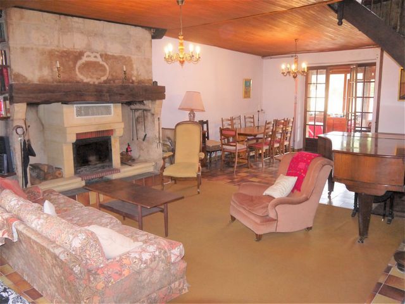
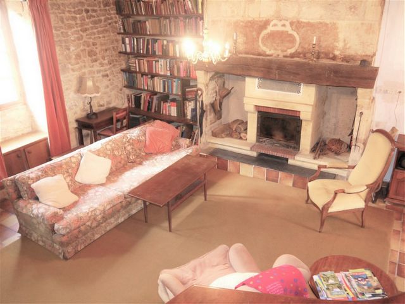
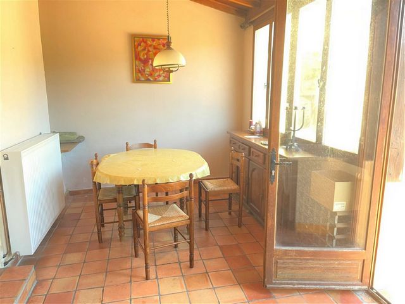
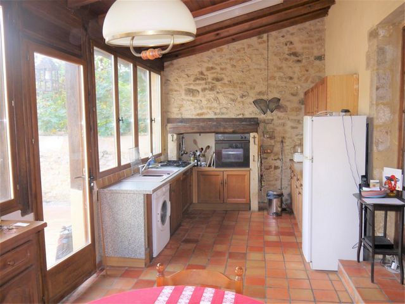
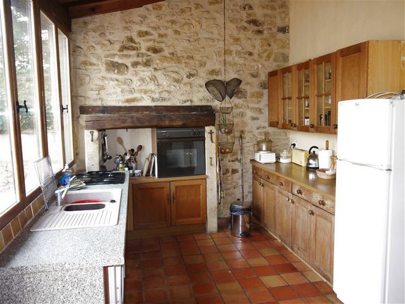
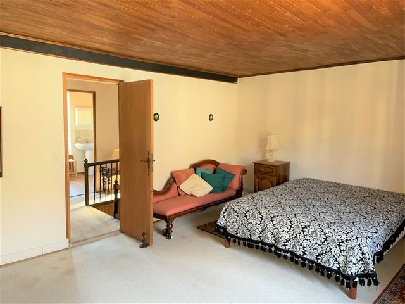
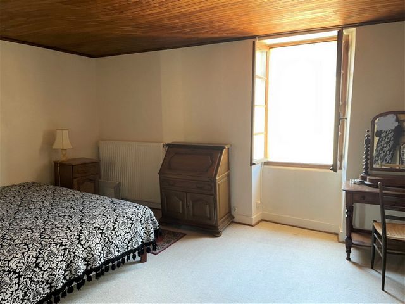
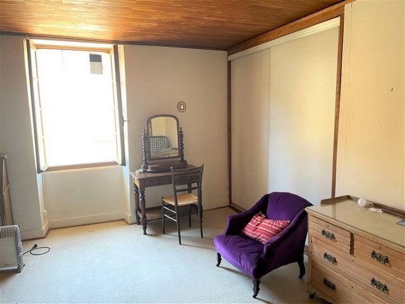
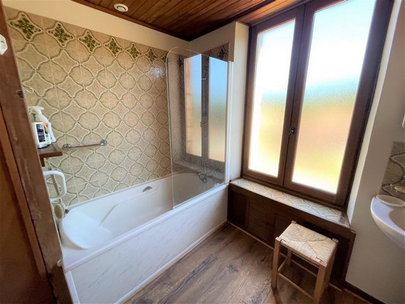
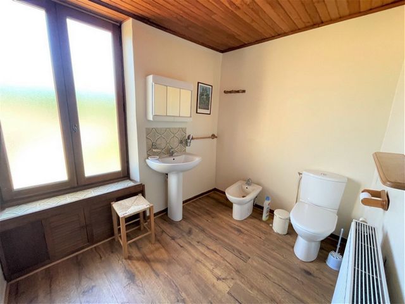
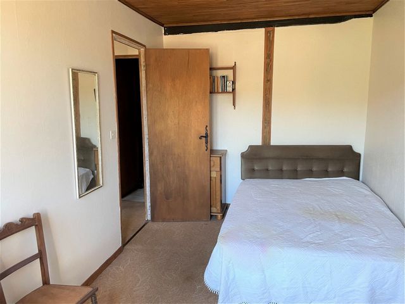
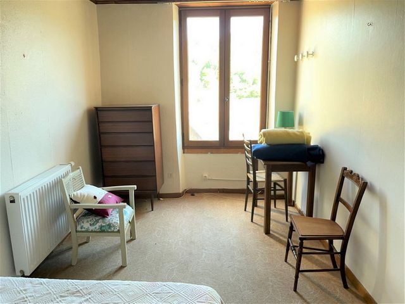
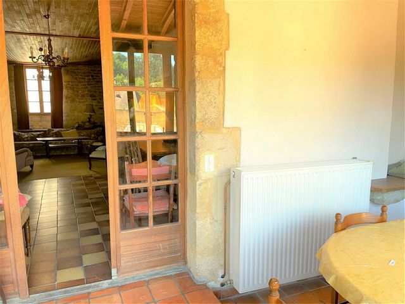
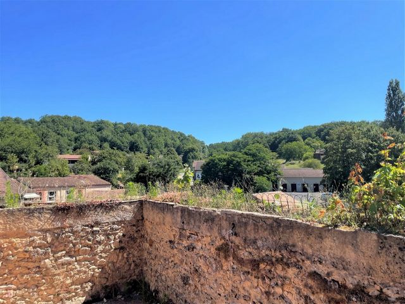
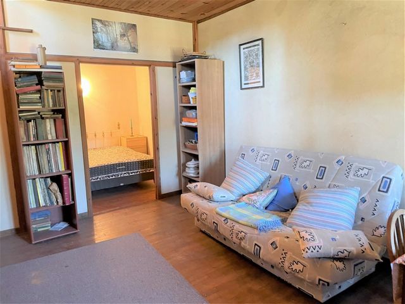
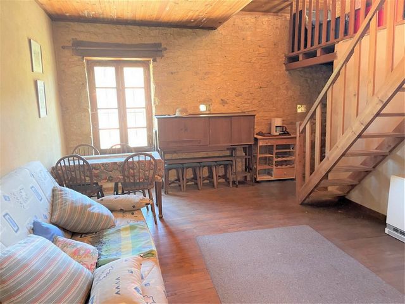
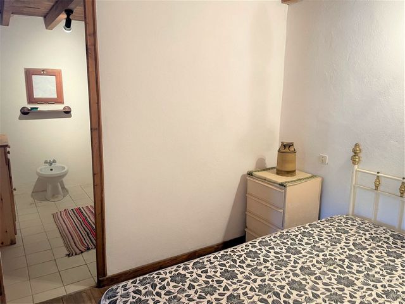
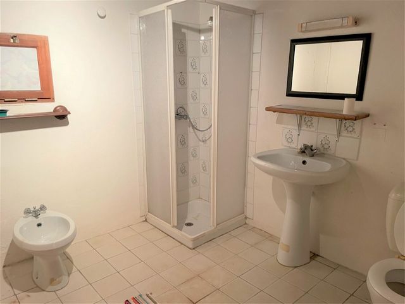
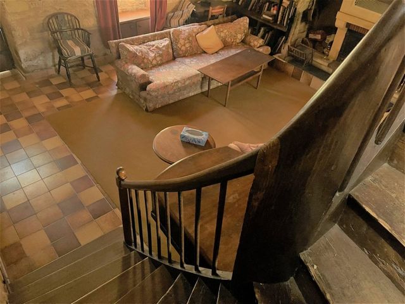
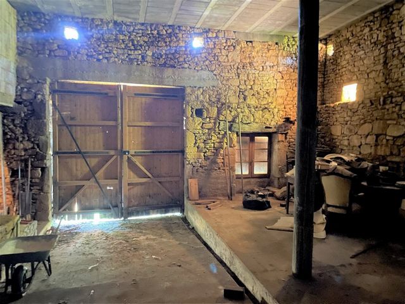
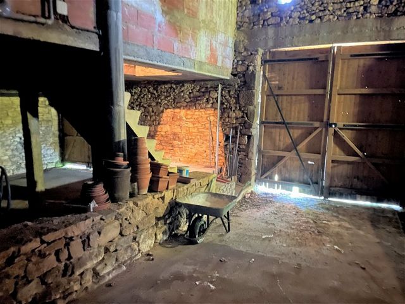
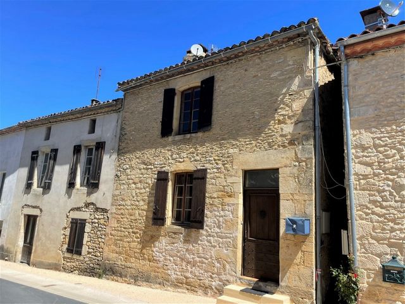
Entrance into Living room (48 m2) with old stove evier, fireplace with woodburner; Kitchen (19 m2) with dining area, and door to terrace (35 m2).
First Floor:
Landing; Bedroom (23 m2) with fitted wardrobes; Bedroom (11 m2); Bathroom/WC (6.80 m2).
Lower ground floor:
Cellar/boiler room (13 m2) with Viessmann oil-fired central heating and hot water boiler.
Across from the terrace:
Door to separate apartment with Entrance/landing; Separate WC (2 m2); Attic room/storage (8.40 m2) with restricted ceiling height; stairs down to Living room (20 m2) with small corner kitchen; Bedroom (6.75 m2) with shower/WC (6.50 m2)
Very spacious Cellars/garages (95 m2) extending under the property with direct street access
Mains drainage
LAND of about 189 m2 View more View less Composition:
Entrance into Living room (48 m2) with old stove evier, fireplace with woodburner; Kitchen (19 m2) with dining area, and door to terrace (35 m2).
First Floor:
Landing; Bedroom (23 m2) with fitted wardrobes; Bedroom (11 m2); Bathroom/WC (6.80 m2).
Lower ground floor:
Cellar/boiler room (13 m2) with Viessmann oil-fired central heating and hot water boiler.
Across from the terrace:
Door to separate apartment with Entrance/landing; Separate WC (2 m2); Attic room/storage (8.40 m2) with restricted ceiling height; stairs down to Living room (20 m2) with small corner kitchen; Bedroom (6.75 m2) with shower/WC (6.50 m2)
Very spacious Cellars/garages (95 m2) extending under the property with direct street access
Mains drainage
LAND of about 189 m2