PICTURES ARE LOADING...
House & Single-family home (For sale)
Reference:
PFYR-T149243
/ 1708-44
Reference:
PFYR-T149243
Country:
FR
City:
Cuzorn
Postal code:
47500
Category:
Residential
Listing type:
For sale
Property type:
House & Single-family home
Property size:
1,690 sqft
Lot size:
62,022 sqft
Bedrooms:
3
Energy consumption:
150
Greenhouse gas emissions:
38
Parkings:
1
Garages:
1
Swimming pool:
Yes
Terrace:
Yes
Cellar:
Yes
Fenced land:
Yes
Main sewer:
Yes
REAL ESTATE PRICE PER SQFT IN NEARBY CITIES
| City |
Avg price per sqft house |
Avg price per sqft apartment |
|---|---|---|
| Fumel | USD 94 | - |
| Puy-l'Évêque | USD 139 | - |
| Prayssac | USD 175 | - |
| Pujols | USD 155 | - |
| Lalinde | USD 144 | - |
| Gourdon | USD 151 | - |
| Cahors | USD 157 | USD 141 |
| Le Bugue | USD 171 | - |
| Le Passage | USD 144 | - |
| Miramont-de-Guyenne | USD 118 | - |
| Valence | USD 124 | - |
| Clairac | USD 82 | - |
| Moissac | USD 122 | - |
| Tonneins | USD 113 | - |
| Vergt | USD 129 | - |
| Souillac | USD 132 | - |
| Castelsarrasin | USD 130 | USD 126 |
| Tarn-et-Garonne | USD 144 | USD 155 |
| Montignac | USD 171 | - |
| Dordogne | USD 144 | USD 157 |
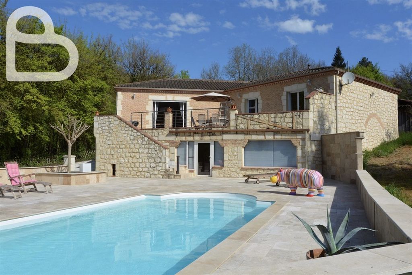
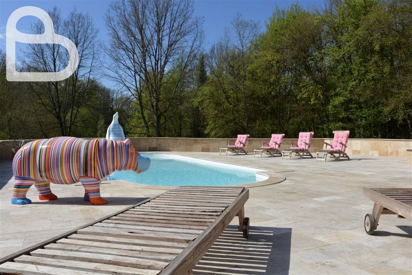
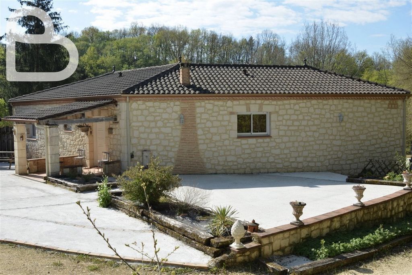
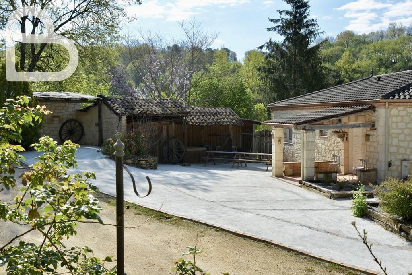
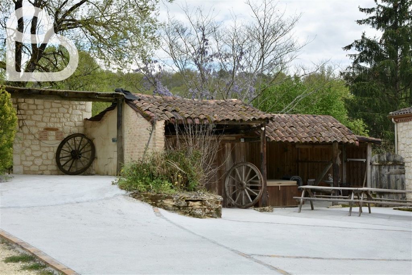
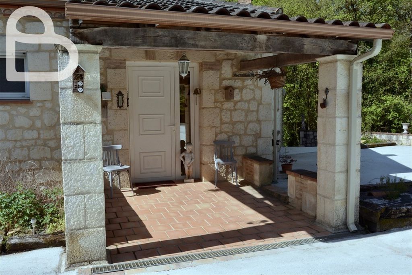
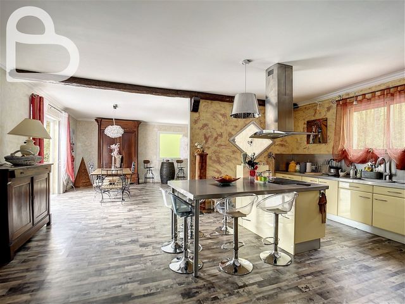

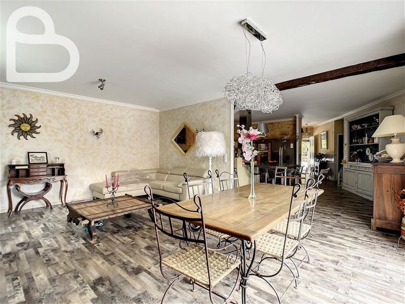
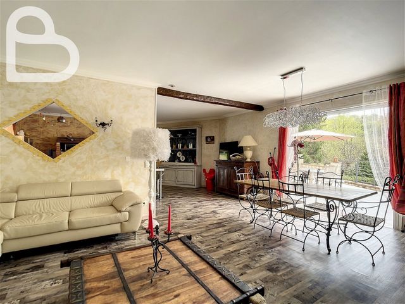
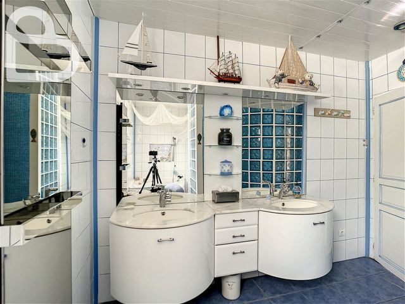
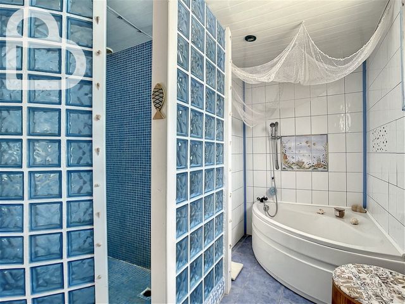
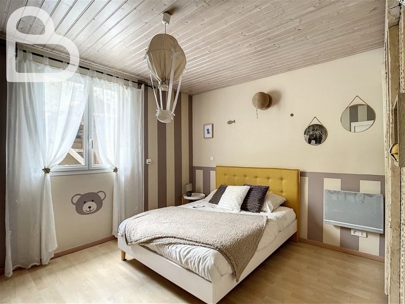
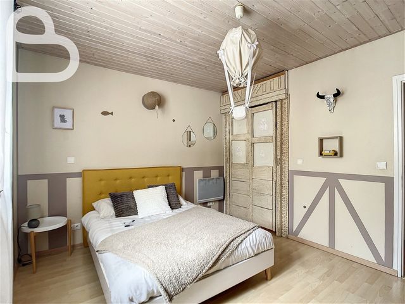
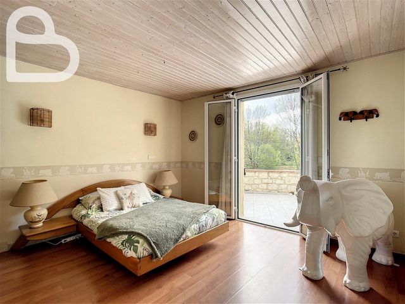
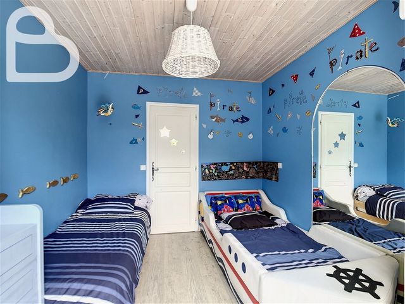
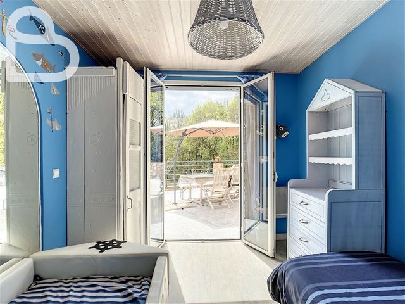
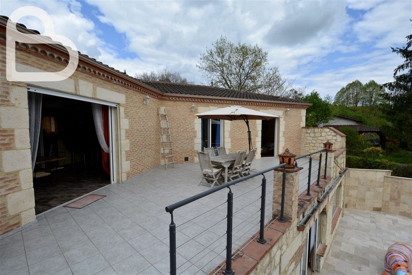
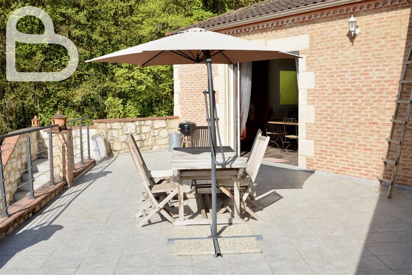
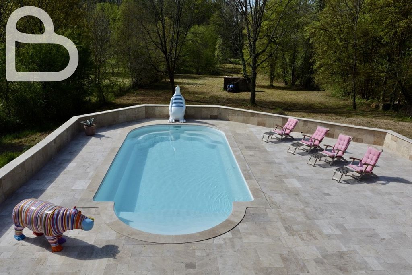
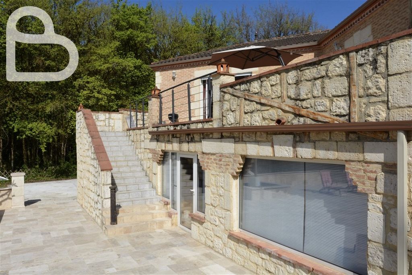
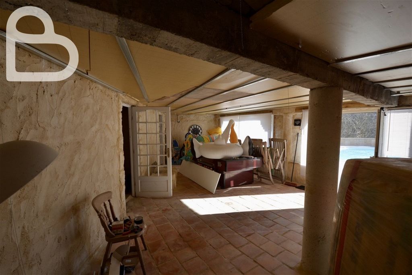
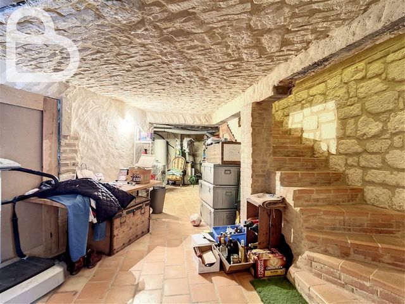

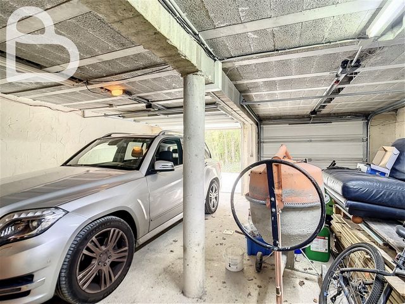
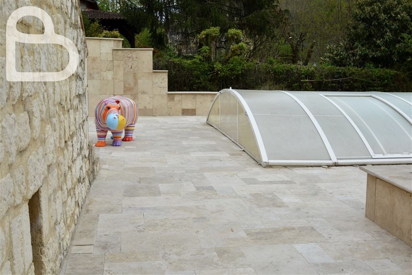
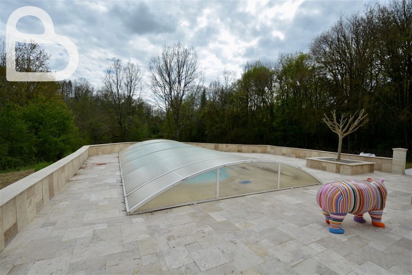
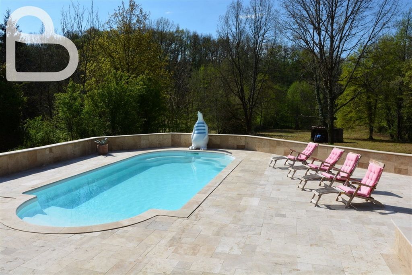
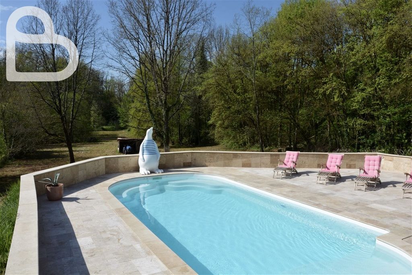
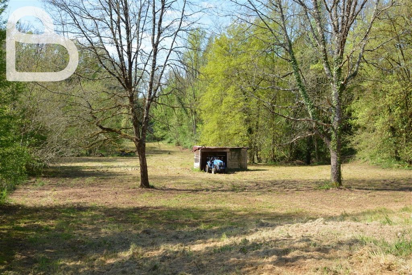
Fumel, with lots of shops, a supermarket and all amenities, is 5km away, the commercial zone of Montayral at 8km. Bergerac airport can be reached in just 50 minutes, Agen TGV station in an hour. This house was built in 2002. The ground floor measures 140 m2. A portal leads into the entrance hall, which houses a storage room and a separate toilet. The entrance hall leads to a very bright living room with an open kitchen equipped with all comforts. Door windows open onto the south-facing terrace of no less than 50m2.
To the left of the entrance hall is the sleeping area, with a bathroom with bath, shower and double washbasin, one bedroom at the front and two at the back, which have access to the terrace through door windows. The basement floor, with an area of 190 m2 houses a double garage with two automatic gates. At the front of the house is the technical room with the boiler.
This level has already been completely floored. A bath and toilet have also already been installed. This spacious floor still offers many possibilities. Several additional rooms could be created. The rear part of 50 m2 opens onto the pool terrace. This house could be divided into two holiday homes. The pool, measuring 5m x 10m, is surrounded by a lovely travertine terrace. There is a pool dome to keep the water clean and warm. The plot measures about 1ha and has been fully fenced. There is well and a small pond. The plot is quite flat and lined with trees. At the front of the house there is a wooden shed and a covered terrace, which also houses the jacuzzi. The house has aluminium external joinery with double glazing. It is heated with oil-fired underfloor heating. The property is connected to the public sewerage system.
The shutters are operated electrically. View more View less This contemporary house, built with solid materials and with facades partly in old stone, is very bright and equipped with all comforts. The basement level is partly finished and offers plenty of possibilities for expansion, in addition to the double garage. The south-facing terrace, with access to the sleeping and living areas, allows you to enjoy al fresco dining as soon as the first rays of sun appear. The flat plot of approximately 1 ha, is completely fenced and surrounded by trees. The swimming pool, with its nicely finished sun terrace further enhances the holiday feeling.This property is located Cuzorn in the Lot-et-Garonne, near the castles of Gavaudun and Bonaguil. Within a radius of 15km from Cuzorn you can reach the ancient villages of Villefranche-du-Périgord, Monflanquin, Puy-l'Evêque, Monpazier and Tournon-d'Agenais. All places very much worth visiting.
Fumel, with lots of shops, a supermarket and all amenities, is 5km away, the commercial zone of Montayral at 8km. Bergerac airport can be reached in just 50 minutes, Agen TGV station in an hour. This house was built in 2002. The ground floor measures 140 m2. A portal leads into the entrance hall, which houses a storage room and a separate toilet. The entrance hall leads to a very bright living room with an open kitchen equipped with all comforts. Door windows open onto the south-facing terrace of no less than 50m2.
To the left of the entrance hall is the sleeping area, with a bathroom with bath, shower and double washbasin, one bedroom at the front and two at the back, which have access to the terrace through door windows. The basement floor, with an area of 190 m2 houses a double garage with two automatic gates. At the front of the house is the technical room with the boiler.
This level has already been completely floored. A bath and toilet have also already been installed. This spacious floor still offers many possibilities. Several additional rooms could be created. The rear part of 50 m2 opens onto the pool terrace. This house could be divided into two holiday homes. The pool, measuring 5m x 10m, is surrounded by a lovely travertine terrace. There is a pool dome to keep the water clean and warm. The plot measures about 1ha and has been fully fenced. There is well and a small pond. The plot is quite flat and lined with trees. At the front of the house there is a wooden shed and a covered terrace, which also houses the jacuzzi. The house has aluminium external joinery with double glazing. It is heated with oil-fired underfloor heating. The property is connected to the public sewerage system.
The shutters are operated electrically.