PICTURES ARE LOADING...
HAUTE-VIENNE- Village House with barn and attached garden
USD 143,430
House & Single-family home (For sale)
Reference:
PFYR-T156235
/ 1689-am-3806
Reference:
PFYR-T156235
Country:
FR
City:
Droux
Postal code:
87190
Category:
Residential
Listing type:
For sale
Property type:
House & Single-family home
Property size:
1,184 sqft
Lot size:
11,722 sqft
Bedrooms:
2
Bathrooms:
1
Energy consumption:
218
Greenhouse gas emissions:
7
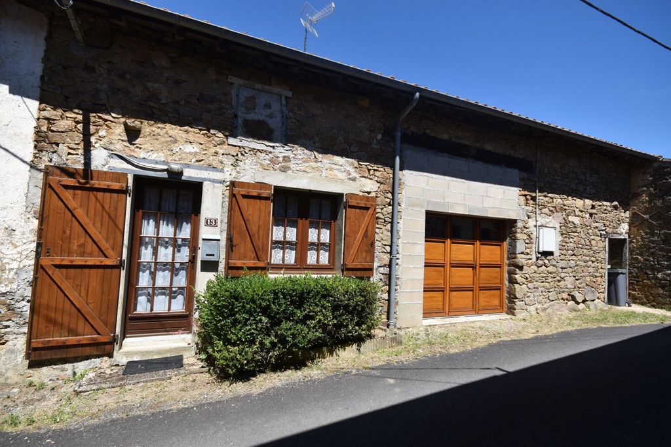
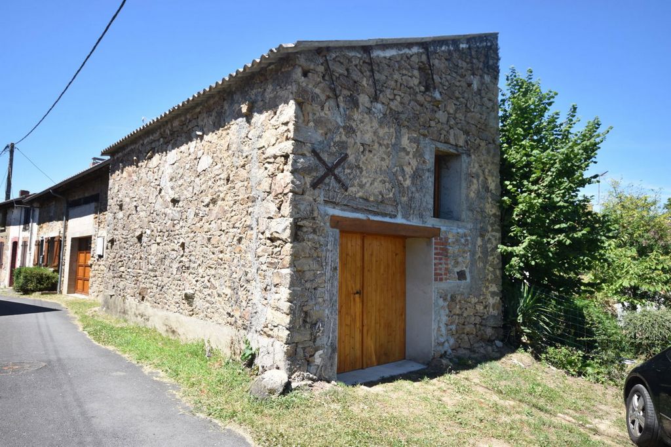

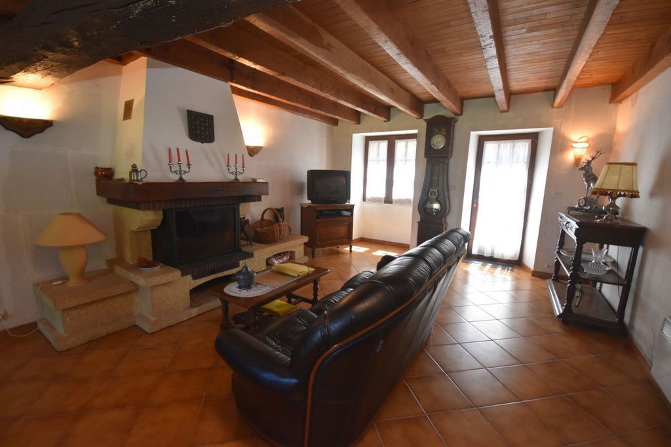

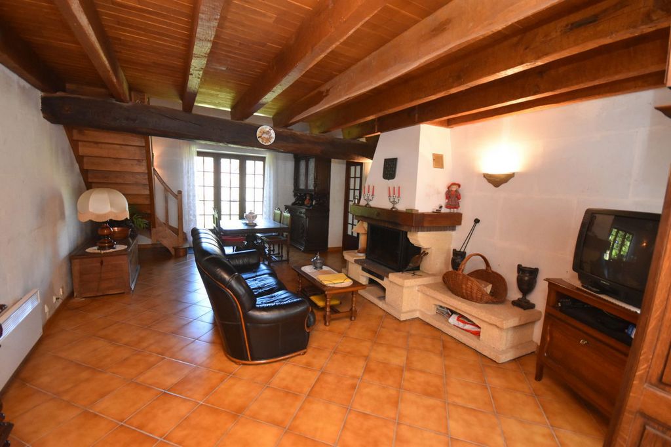



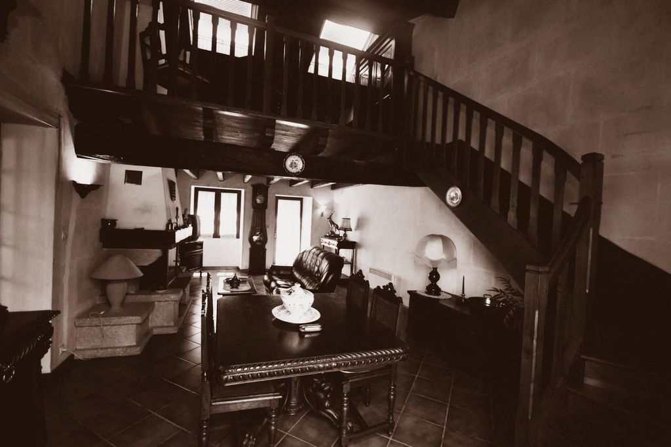
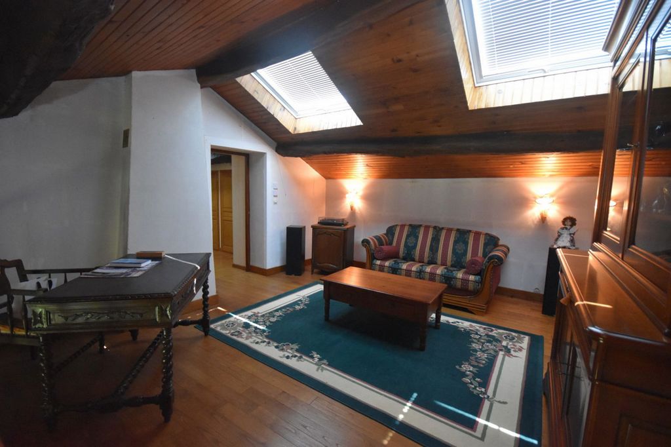
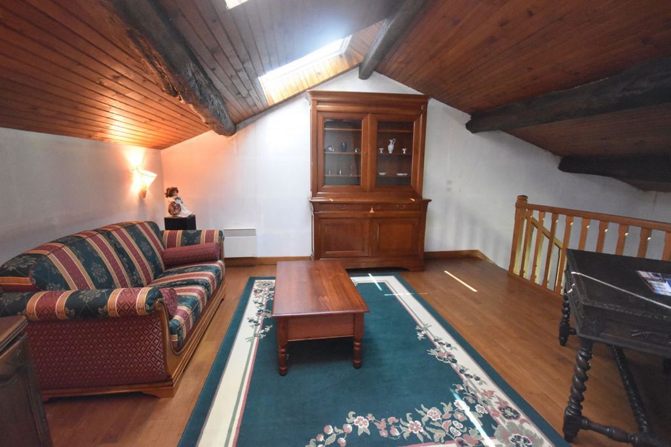


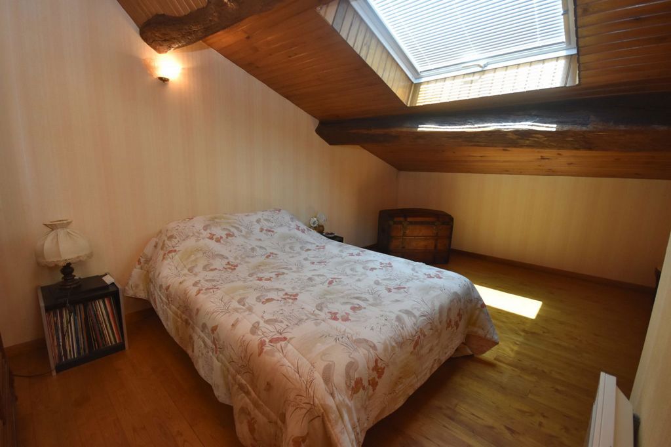
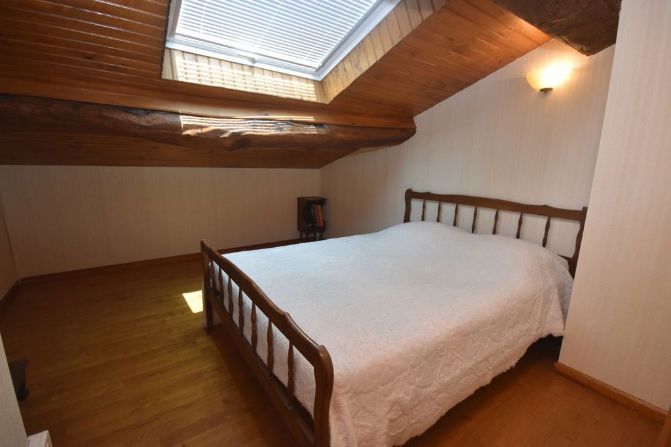
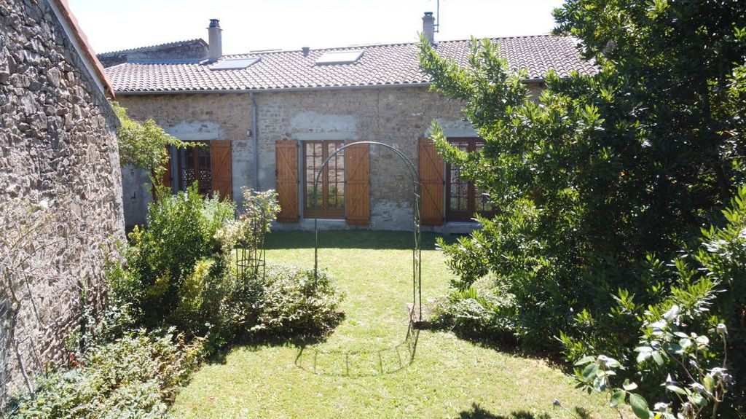
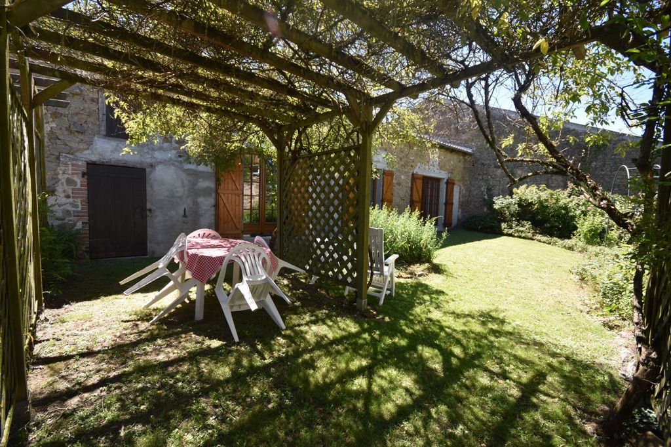

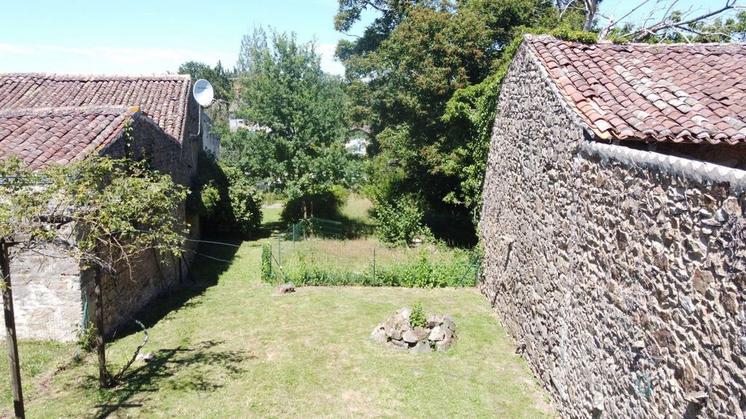
Including fees of 6% to be paid by of the purchaser. Price excluding fees 129 000 €. Energy class D, Climate class B Estimated average amount of annual energy expenditure for standard use, based on the year's energy prices 2022: between 1334.00 and 1806.00 €. Information on the risks to which this property is exposed is available on the Geohazards website: View more View less Semi-detached house on one side with garage, barn and stable on adjoining garden of approx. 370m². Another 690m² plot with orchard (apple, pear and quince trees) is a 2-minute walk away. Quality renovation by local craftsmen. Ground floor: entrance into a living room with fireplace and heat recovery unit, French window with garden access. Mezzanine above with handcrafted wooden staircase. Dining room with fitted kitchen, wood-burning stove, exposed beams and stonework, French window opening onto the garden. Separate WC with access to the garage where there is a shower room and laundry room. The staircase leads to a mezzanine (study) which leads to a corridor and 2 bedrooms with sloping ceilings, a beautiful bathroom/shower and a separate WC. Adjoining barn with utility room and small private parking space. Wood-burning stove, fireplace and electric convector heaters. Genuine velux windows with electric blinds, glass wool roof insulation. High-quality double-glazed wooden frames. Non-conforming septic tank. Village 5 minutes from Chateauponsac with all amenities.
Including fees of 6% to be paid by of the purchaser. Price excluding fees 129 000 €. Energy class D, Climate class B Estimated average amount of annual energy expenditure for standard use, based on the year's energy prices 2022: between 1334.00 and 1806.00 €. Information on the risks to which this property is exposed is available on the Geohazards website: