PICTURES ARE LOADING...
GORRON - Country House with independently accessed annexe, gite
USD 259,667
Business opportunity (For sale)
Reference:
PFYR-T186422
/ 1689-at-4291
Reference:
PFYR-T186422
Country:
FR
City:
Gorron
Postal code:
53120
Category:
Commercial
Listing type:
For sale
Property type:
Business opportunity
Property subtype:
Miscellaneous
Property size:
3,122 sqft
Lot size:
281,078 sqft
Bedrooms:
5
Bathrooms:
4
Energy consumption:
106
Greenhouse gas emissions:
3
Parkings:
1
REAL ESTATE PRICE PER SQFT IN NEARBY CITIES
| City |
Avg price per sqft house |
Avg price per sqft apartment |
|---|---|---|
| Vire | USD 148 | - |
| Basse-Normandie | USD 148 | USD 207 |
| Ille-et-Vilaine | USD 149 | USD 244 |
| Château-Gontier | USD 172 | - |
| Argentan | USD 122 | - |
| Combourg | USD 138 | - |
| Orne | USD 128 | - |
| Sablé-sur-Sarthe | USD 141 | - |


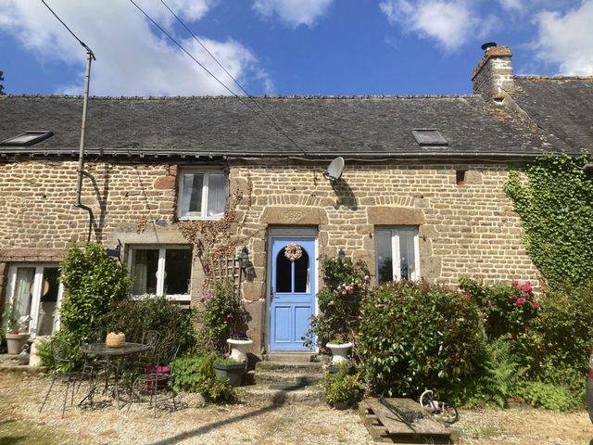
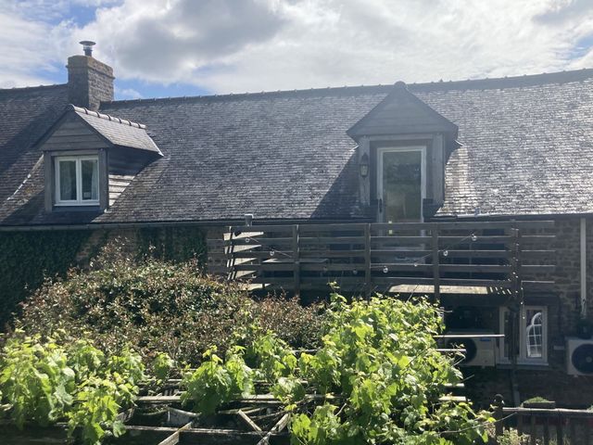
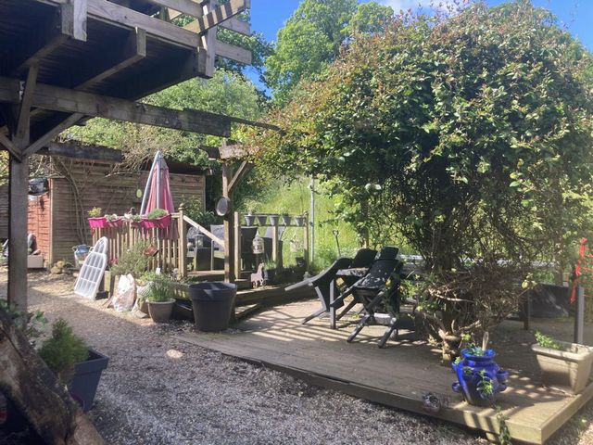

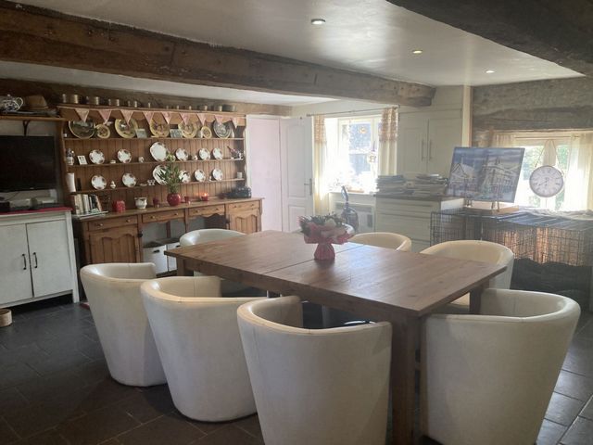

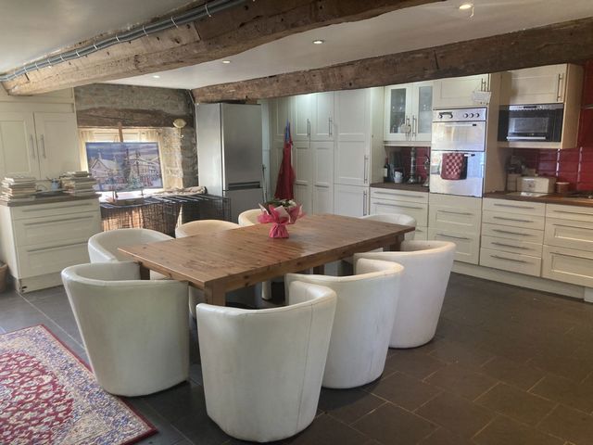

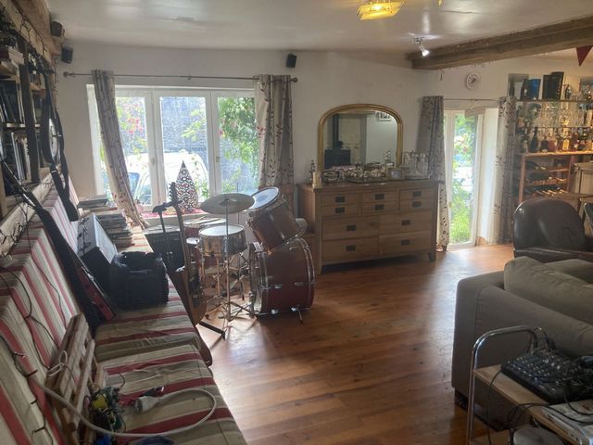
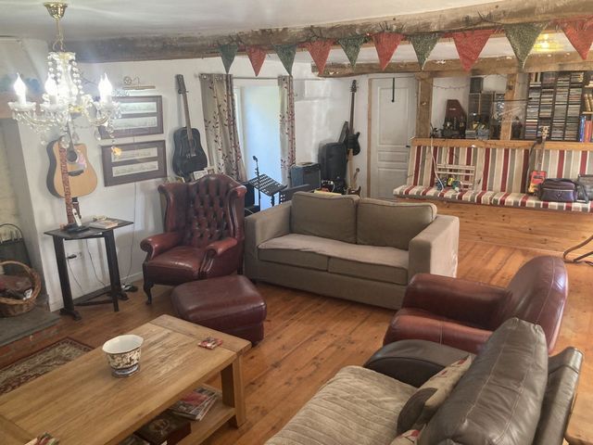


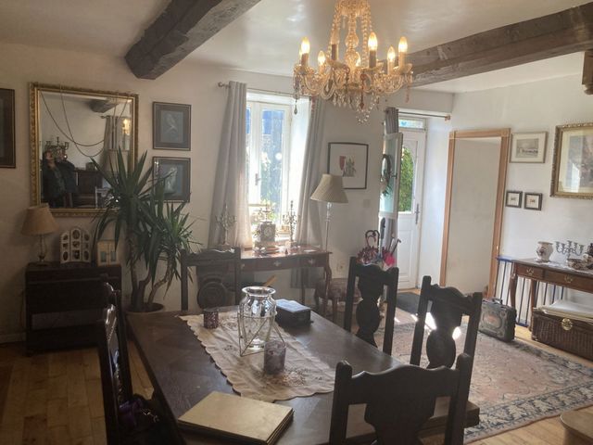
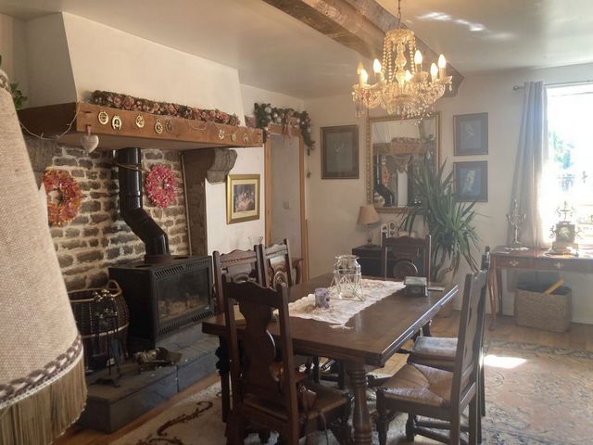



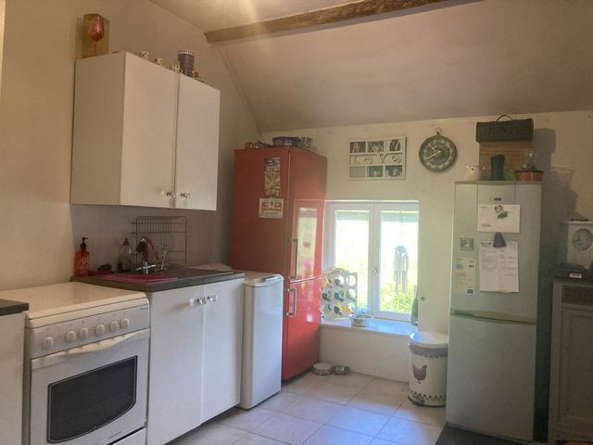
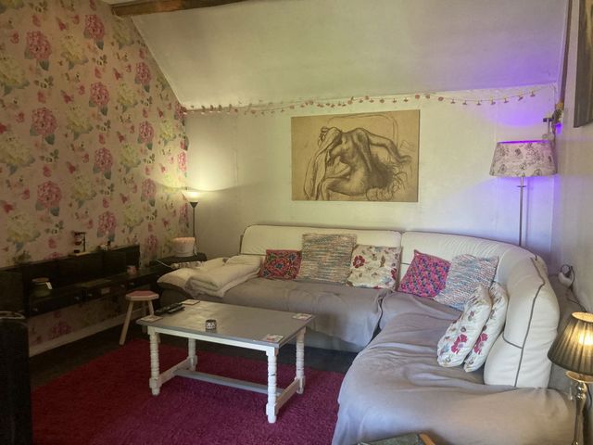
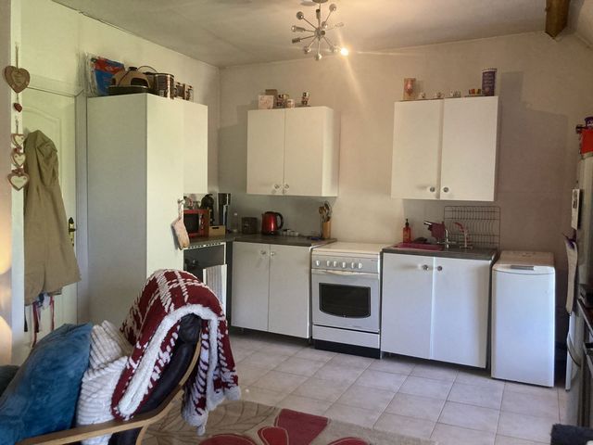


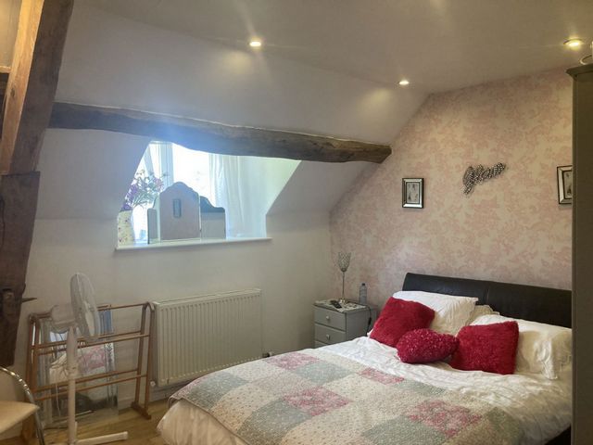


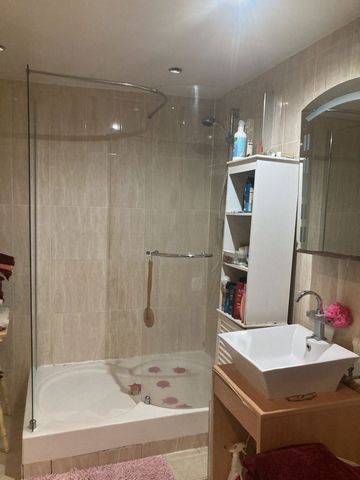


Location:Commune of Brecé
10 minutes' drive to Gorron
Property Overview:Spacious and flexible accommodation
Main house with three large reception rooms
Self-contained annexe with independent access
Separate gite
Approx. 6.5 acres of land
Connected to mains water, electricity, and phone line
Fibre optic broadband available
Drainage to septic tank
Heating: individual air to air heaters, two wood burners
Thermodynamic water boiler
Main House:Ground Floor:Entrance:Half-glazed stable door
Generously sized dining room with glazed door to the back terrace
Wood burner set in a granite fireplace
Wooden flooring
Cloakroom with WC
Kitchen:Large, bright kitchen with space for a large table
Dual aspect windows
Built-in wall and base units with solid wood counters and tiled backsplash
Space and plumbing for dishwasher and washing machine
Built-in microwave/oven with 5-ring gas hob
Access to the terrace with dining space
Family Lounge:Spacious and comfortable
Wooden flooring and exposed beams
Banquet style seating along one wall
Fireplace with wood burner
Drinks bar
Office situated off the lounge
First Floor:Hallway:Airy hallway with wooden floors and velux windows
Access to two bedrooms
Main Bedroom:Dual aspect windows
Partly glazed double doors to balcony
Dressing room and ensuite bathroom
Ensuite: shower, jacuzzi bath, WC, sink
Walk-in dressing room housing the water boiler
Second Bedroom:Wooden flooring
Space for double bed and wardrobe
Window
Access to loft space
Ensuite shower room with WC and sink
Annexe:Hallway:Seating area, cupboard, and window
Wooden flooring
Access to bathroom: fully tiled, heated towel rail, bath with shower attachment
Living Area:Open plan kitchen and lounge
Independent access to outside balcony and stairs to the ground floor
Fitted base and wall units, sink, and mixer tap
Utility room with storage space
Gite:Ground Floor:Open plan lounge and kitchen with granite fireplace and wood burner
Fitted wall and base units with worktops and tiled backsplash
Space for undercounter fridge and dishwasher
Utility area with space/plumbing for washing machine
First Floor:Hallway with sloping ceiling
Shower room with toilet and sink
Bedroom 1: three windows and radiator
Bedroom 2: two windows and radiator
Outside:Driveway with parking
Flower borders, gravel patio, and terrace at the rear
Wood shed and greenhouse/potting shed
Paddock with two field shelters
Viewing highly recommended to appreciate all that is on offer!Including fees of 5.96% to be paid by of the purchaser. Price excluding fees 235 000 €. Energy class B, Climate class A Estimated average amount of annual energy expenditure for standard use, based on the year's energy prices 2021: between 1140.00 and 1610.00 €. Information on the risks to which this property is exposed is available on the Geohazards website: This property is offered to you by a commercial agent. View more View less Property Description: Countryside House in Brecé
Location:Commune of Brecé
10 minutes' drive to Gorron
Property Overview:Spacious and flexible accommodation
Main house with three large reception rooms
Self-contained annexe with independent access
Separate gite
Approx. 6.5 acres of land
Connected to mains water, electricity, and phone line
Fibre optic broadband available
Drainage to septic tank
Heating: individual air to air heaters, two wood burners
Thermodynamic water boiler
Main House:Ground Floor:Entrance:Half-glazed stable door
Generously sized dining room with glazed door to the back terrace
Wood burner set in a granite fireplace
Wooden flooring
Cloakroom with WC
Kitchen:Large, bright kitchen with space for a large table
Dual aspect windows
Built-in wall and base units with solid wood counters and tiled backsplash
Space and plumbing for dishwasher and washing machine
Built-in microwave/oven with 5-ring gas hob
Access to the terrace with dining space
Family Lounge:Spacious and comfortable
Wooden flooring and exposed beams
Banquet style seating along one wall
Fireplace with wood burner
Drinks bar
Office situated off the lounge
First Floor:Hallway:Airy hallway with wooden floors and velux windows
Access to two bedrooms
Main Bedroom:Dual aspect windows
Partly glazed double doors to balcony
Dressing room and ensuite bathroom
Ensuite: shower, jacuzzi bath, WC, sink
Walk-in dressing room housing the water boiler
Second Bedroom:Wooden flooring
Space for double bed and wardrobe
Window
Access to loft space
Ensuite shower room with WC and sink
Annexe:Hallway:Seating area, cupboard, and window
Wooden flooring
Access to bathroom: fully tiled, heated towel rail, bath with shower attachment
Living Area:Open plan kitchen and lounge
Independent access to outside balcony and stairs to the ground floor
Fitted base and wall units, sink, and mixer tap
Utility room with storage space
Gite:Ground Floor:Open plan lounge and kitchen with granite fireplace and wood burner
Fitted wall and base units with worktops and tiled backsplash
Space for undercounter fridge and dishwasher
Utility area with space/plumbing for washing machine
First Floor:Hallway with sloping ceiling
Shower room with toilet and sink
Bedroom 1: three windows and radiator
Bedroom 2: two windows and radiator
Outside:Driveway with parking
Flower borders, gravel patio, and terrace at the rear
Wood shed and greenhouse/potting shed
Paddock with two field shelters
Viewing highly recommended to appreciate all that is on offer!Including fees of 5.96% to be paid by of the purchaser. Price excluding fees 235 000 €. Energy class B, Climate class A Estimated average amount of annual energy expenditure for standard use, based on the year's energy prices 2021: between 1140.00 and 1610.00 €. Information on the risks to which this property is exposed is available on the Geohazards website: This property is offered to you by a commercial agent.