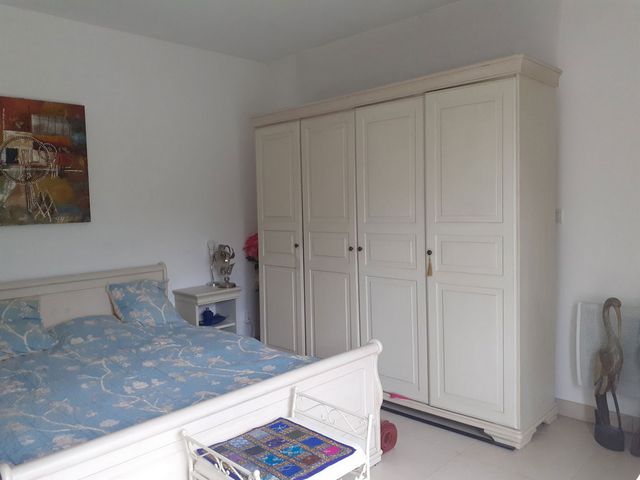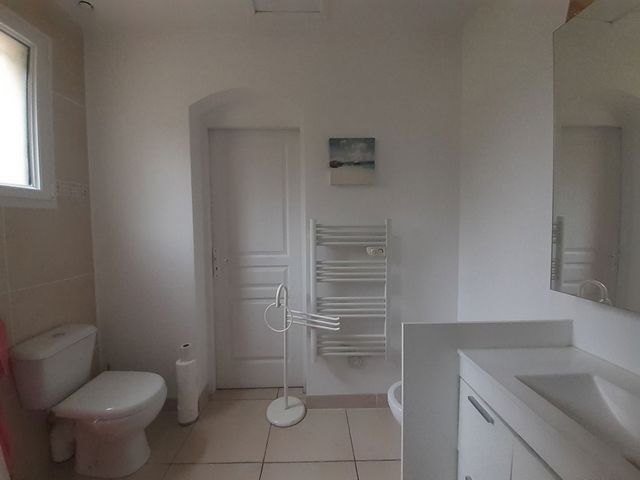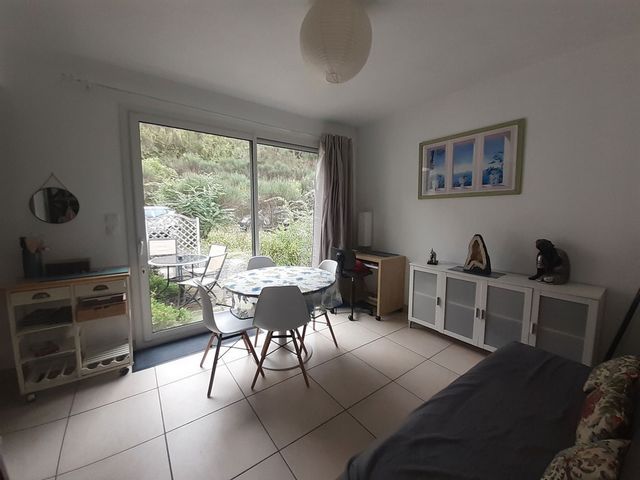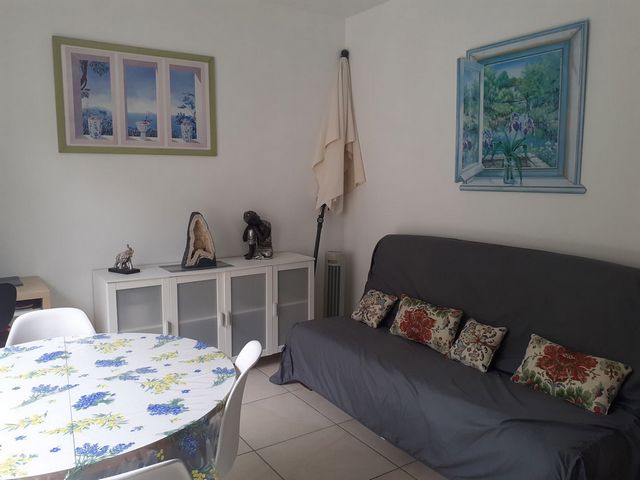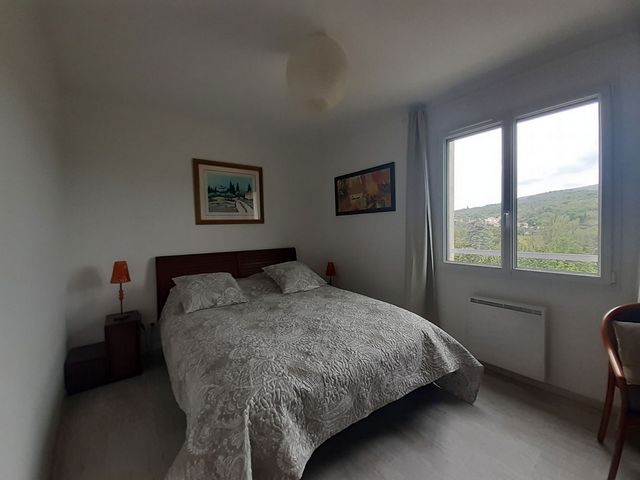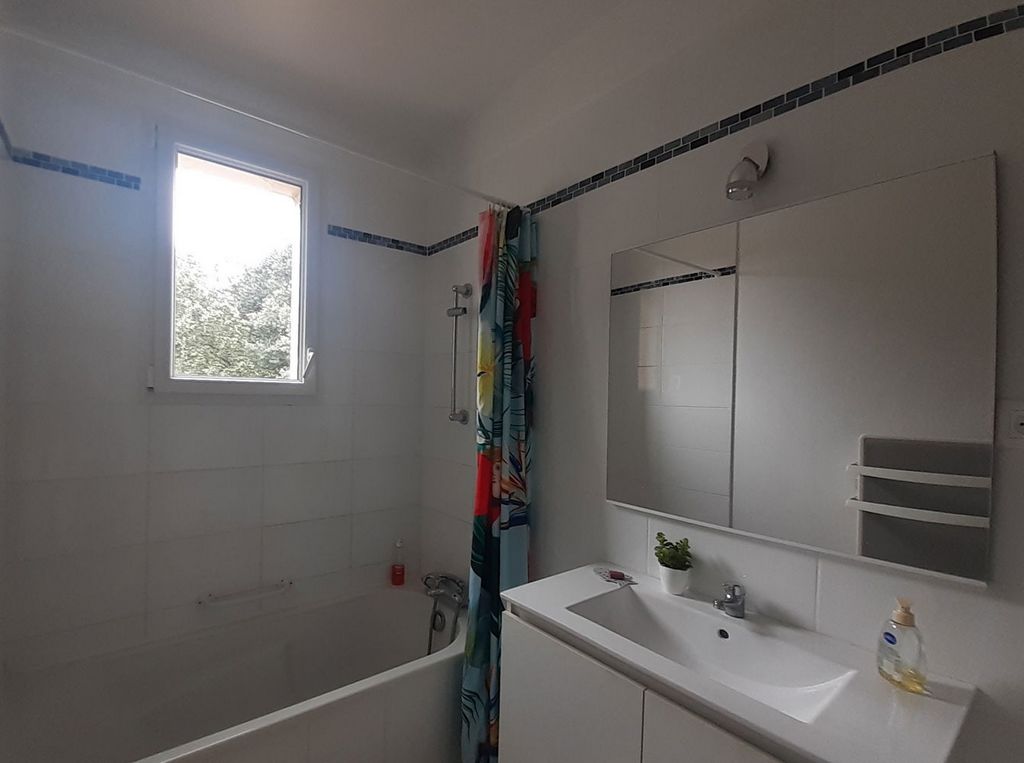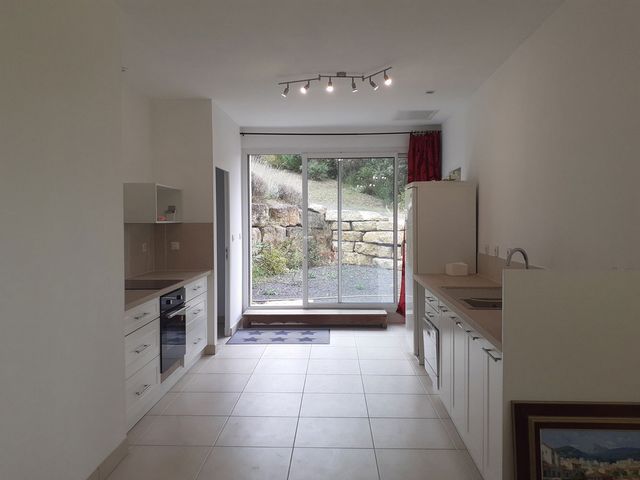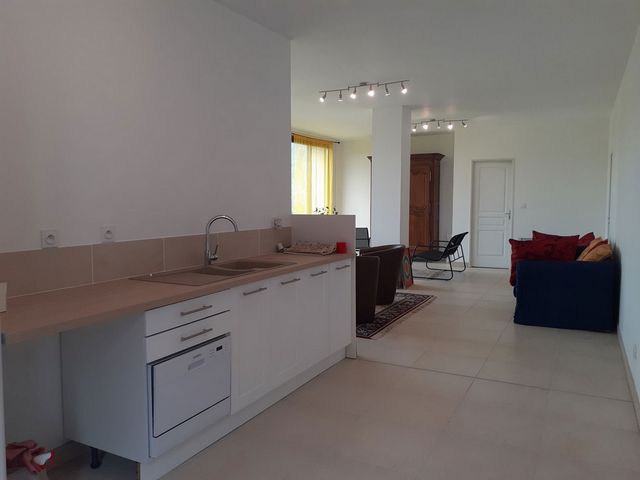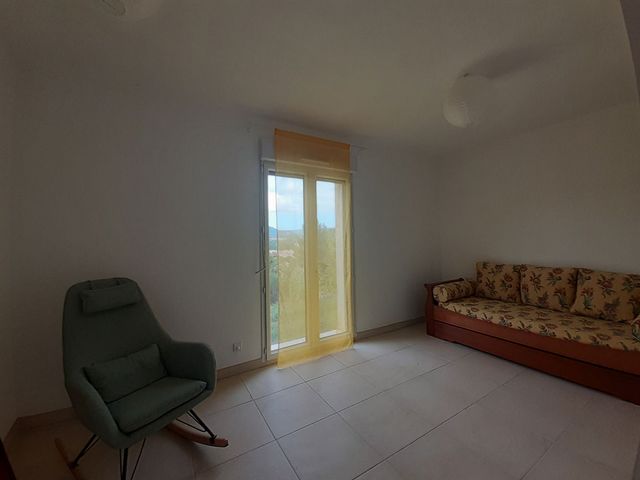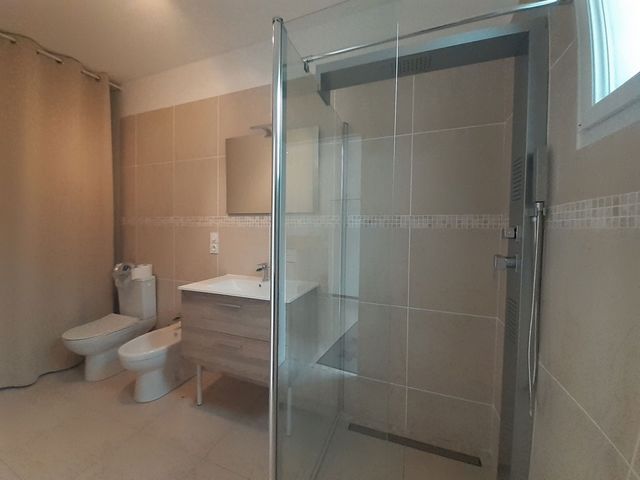USD 456,971
PICTURES ARE LOADING...
Haute-Vallée, superb recent villa on 7000m2 of land, rare vi
USD 516,035
House & Single-family home (For sale)
Reference:
PFYR-T196635
/ 861-8997
Superb recent villa of 330 m2 on more than 7000 m2 of wooded land with swimming pool, with very beautiful panoramic view of the Aude valley, not overlooked, and close to all shops on foot. The villa is made up of three independent dwellings, all on one level and which can communicate and be combined into a single dwelling. The main house includes an entrance hall, an American kitchen, a large living room of over 50m2 with covered terrace and uncovered terrace, 3 bedrooms, shower room, storeroom, laundry room, possibility of fitting out a second shower room and a large mezzanine of approximately 26m2. It communicates with a small one-bedroom apartment of approximately 35 m2 comprising a living room with kitchenette opening onto a private terrace, a bathroom and a large bedroom. The second dwelling, on the ground floor, is composed of a kitchen and large living room of more than 50 m2, a large bedroom of more than 16 m2, a shower room, a storeroom and a large room of approximately 35 m2, the use of which remains to be defined (master suite, workshop, gym, etc.). Thermodynamic water heater and mixed wood and pellet stove from 2023, wall and roof insulation (cellulose wadding), very good quality double glazing.
View more
View less
Superb recent villa of 330 m2 on more than 7000 m2 of wooded land with swimming pool, with very beautiful panoramic view of the Aude valley, not overlooked, and close to all shops on foot. The villa is made up of three independent dwellings, all on one level and which can communicate and be combined into a single dwelling. The main house includes an entrance hall, an American kitchen, a large living room of over 50m2 with covered terrace and uncovered terrace, 3 bedrooms, shower room, storeroom, laundry room, possibility of fitting out a second shower room and a large mezzanine of approximately 26m2. It communicates with a small one-bedroom apartment of approximately 35 m2 comprising a living room with kitchenette opening onto a private terrace, a bathroom and a large bedroom. The second dwelling, on the ground floor, is composed of a kitchen and large living room of more than 50 m2, a large bedroom of more than 16 m2, a shower room, a storeroom and a large room of approximately 35 m2, the use of which remains to be defined (master suite, workshop, gym, etc.). Thermodynamic water heater and mixed wood and pellet stove from 2023, wall and roof insulation (cellulose wadding), very good quality double glazing.
Reference:
PFYR-T196635
Country:
FR
City:
Couiza
Postal code:
11190
Category:
Residential
Listing type:
For sale
Property type:
House & Single-family home
Property size:
3,143 sqft
Lot size:
75,929 sqft
Bedrooms:
6
Bathrooms:
3
Energy consumption:
108
Greenhouse gas emissions:
3
Parkings:
1
Terrace:
Yes
SIMILAR PROPERTY LISTINGS
REAL ESTATE PRICE PER SQFT IN NEARBY CITIES
| City |
Avg price per sqft house |
Avg price per sqft apartment |
|---|---|---|
| Quillan | USD 117 | - |
| Limoux | USD 163 | - |
| Carcassonne | USD 171 | USD 124 |
| Pyrénées-Orientales | USD 223 | USD 254 |
| Castelnaudary | USD 135 | - |
| Lézignan-Corbières | USD 146 | - |
| Foix | USD 129 | - |
| Tarascon-sur-Ariège | USD 91 | - |
| Sigean | USD 171 | - |
| Ariège | USD 138 | - |







