USD 112,627
USD 101,156
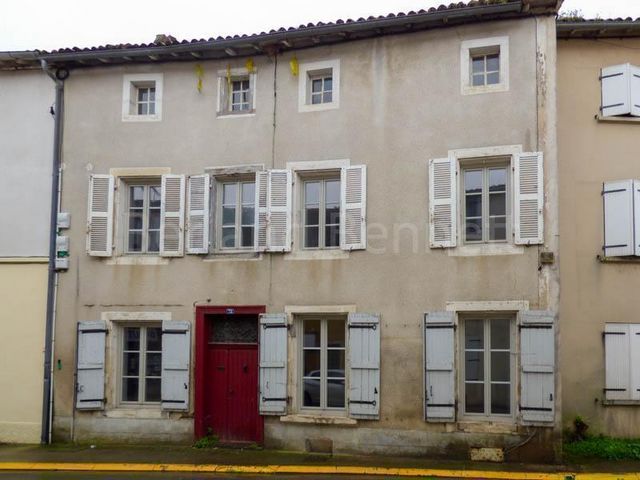

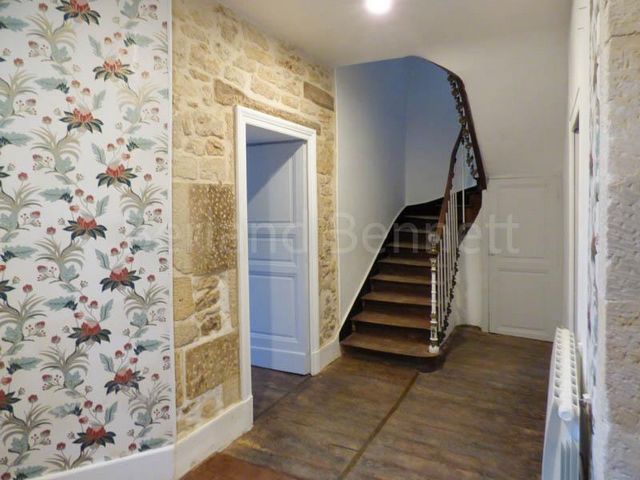

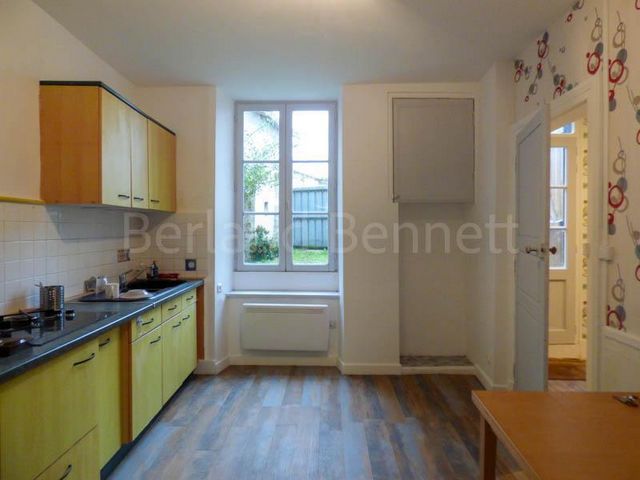

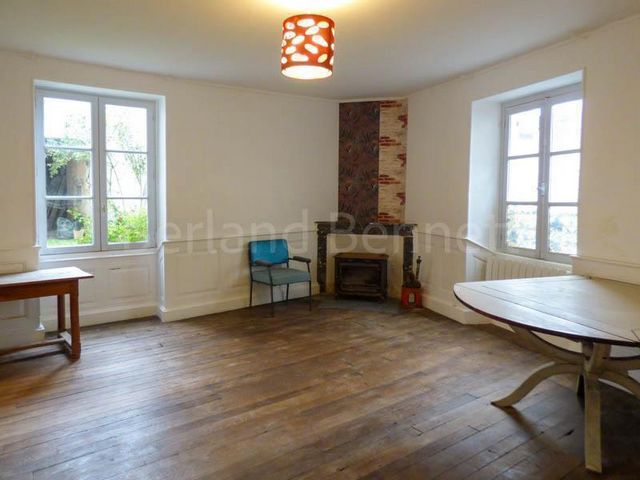
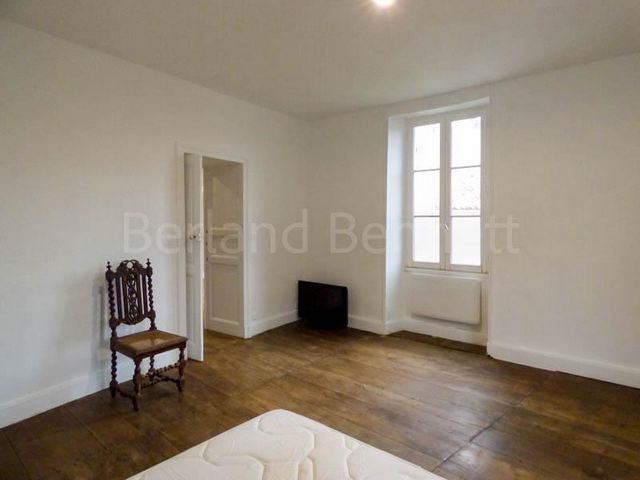


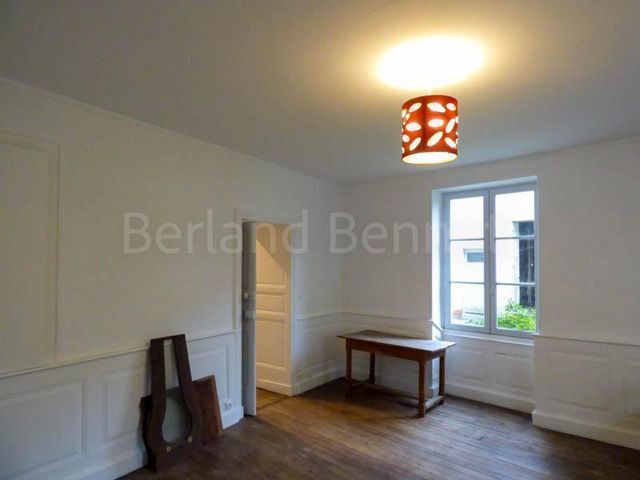








| City |
Avg price per sqft house |
Avg price per sqft apartment |
|---|---|---|
| Sauzé-Vaussais | USD 94 | - |
| Villefagnan | USD 109 | - |
| Ruffec | USD 113 | - |
| Saint-Maixent-l'École | USD 130 | - |
| Niort | USD 197 | USD 542 |
| Jarnac | USD 157 | - |
| Cognac | USD 177 | - |
| Angoulême | USD 179 | - |
| Charente-Maritime | USD 248 | USD 398 |