PICTURES ARE LOADING...
House & Single-family home (For sale)
Reference:
PFYR-T198203
/ 1460-69003pm
Reference:
PFYR-T198203
Country:
FR
City:
Brienon-sur-Armançon
Postal code:
89210
Category:
Residential
Listing type:
For sale
Property type:
House & Single-family home
Property size:
3,767 sqft
Lot size:
18,600 sqft
Bedrooms:
5
Bathrooms:
2
Energy consumption:
149
Greenhouse gas emissions:
5
Parkings:
1
Swimming pool:
Yes
Terrace:
Yes
Cellar:
Yes
REAL ESTATE PRICE PER SQFT IN NEARBY CITIES
| City |
Avg price per sqft house |
Avg price per sqft apartment |
|---|---|---|
| Saint-Florentin | USD 102 | - |
| Yonne | USD 129 | USD 151 |
| Auxerre | USD 135 | USD 150 |
| Tonnerre | USD 72 | - |
| Sens | USD 147 | USD 152 |
| Courtenay | USD 130 | - |
| Saint-André-les-Vergers | USD 177 | USD 129 |
| Troyes | USD 163 | USD 146 |
| Saint-Sauveur-en-Puisaye | USD 88 | - |
| Bray-sur-Seine | USD 141 | - |
| Nogent-sur-Seine | USD 131 | - |
| Villeneuve-la-Guyard | USD 161 | - |
| Amilly | USD 155 | - |
| Donnemarie-Dontilly | USD 158 | - |
| Saint-Amand-en-Puisaye | USD 84 | - |
| Châlette-sur-Loing | USD 143 | - |
| Montargis | USD 146 | USD 131 |
| Montereau-Fault-Yonne | USD 173 | USD 185 |
| Souppes-sur-Loing | USD 156 | - |
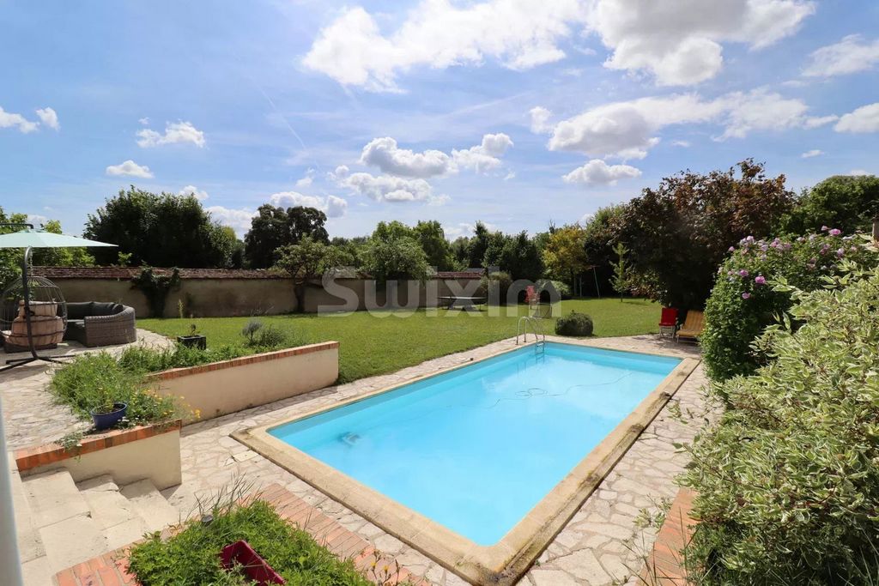


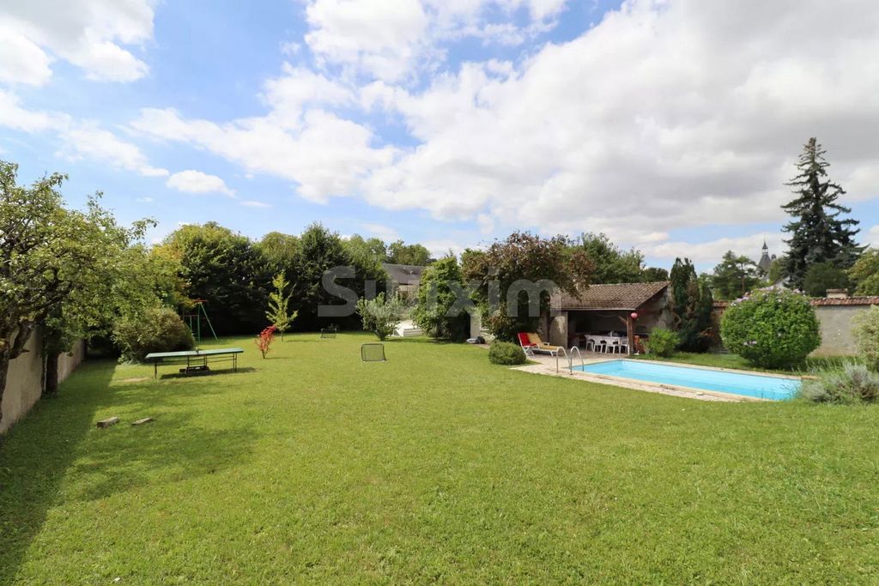

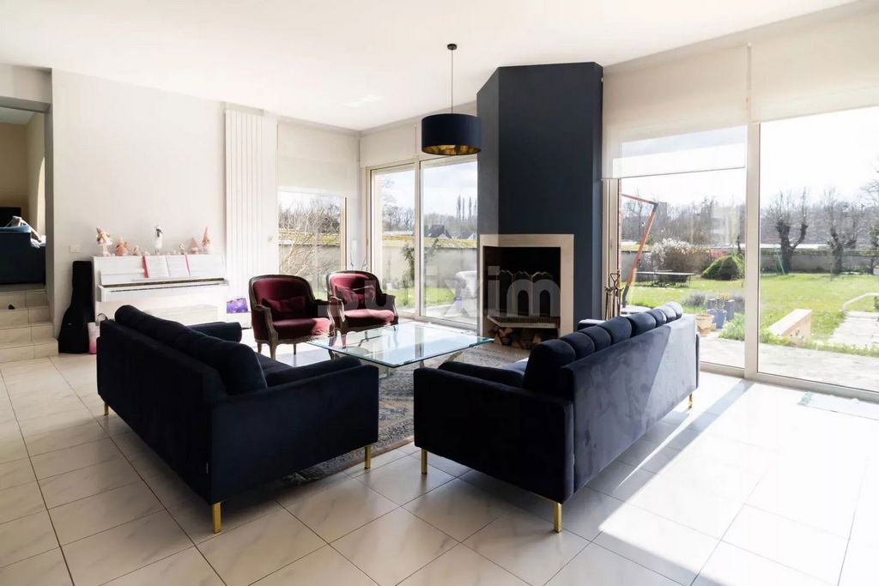
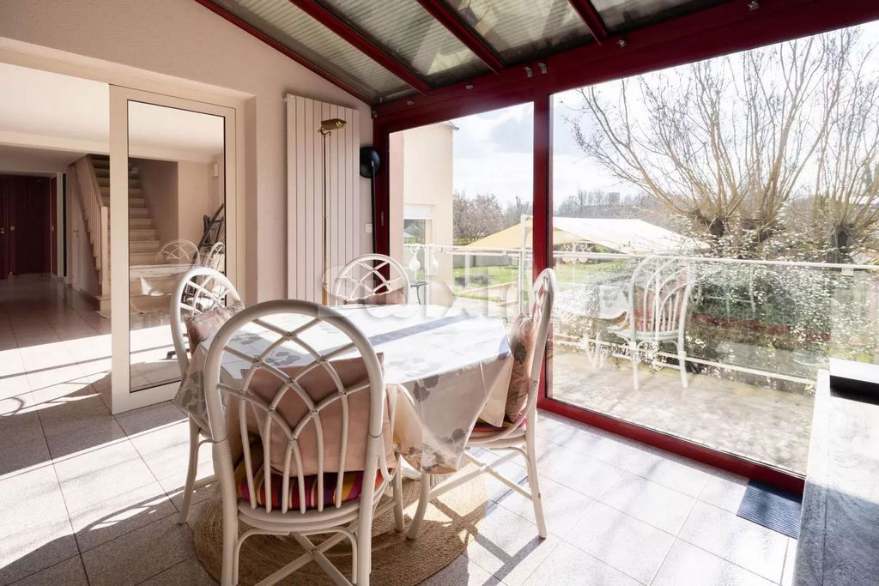
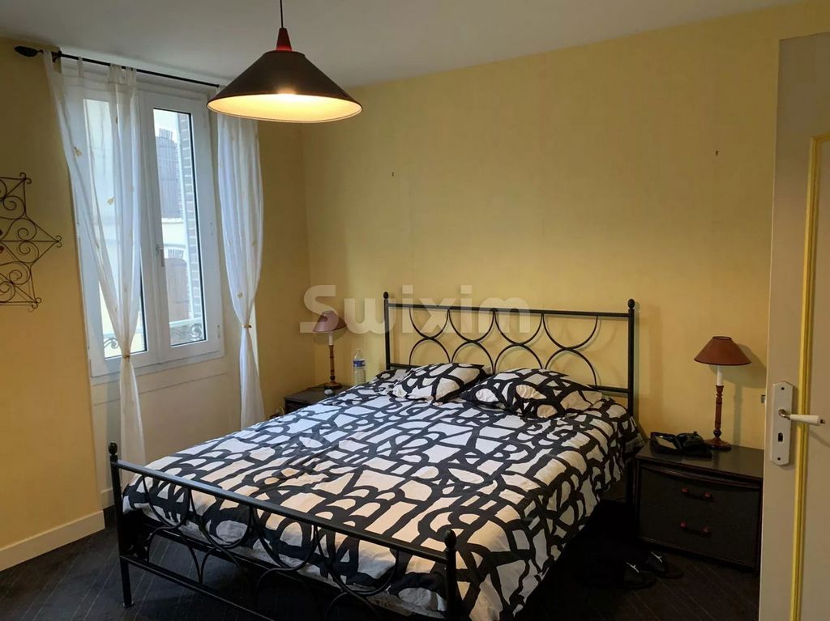
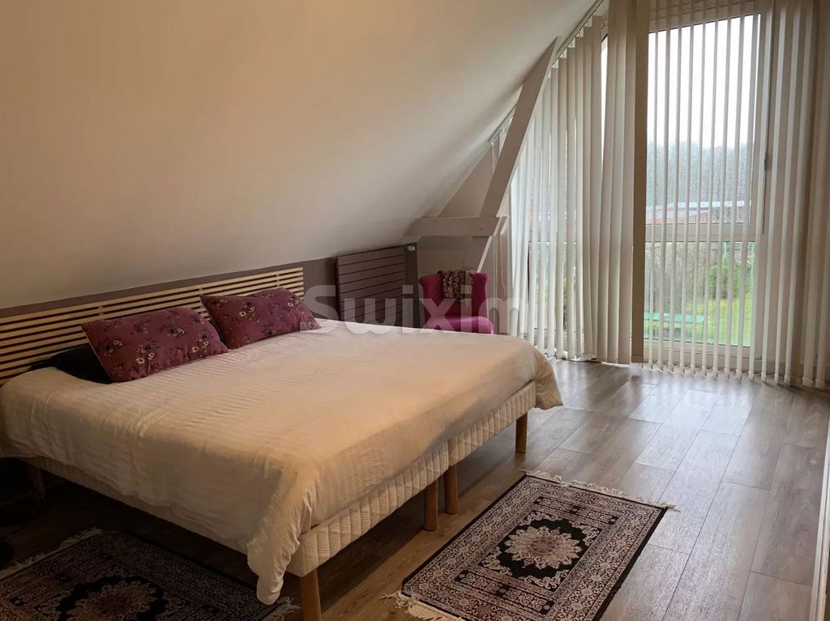
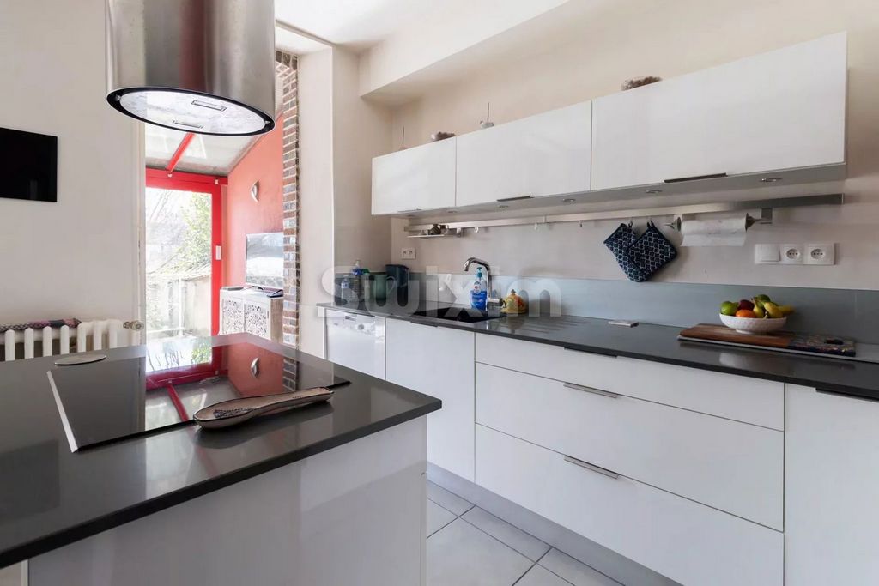
Magnificent Villa with heated pool.
20 minutes from the A6 motorway and 10 minutes from Laroche-Migennes train station.
Very bright and in the town center.
All shops are within walking distance.On the ground floor, 1 large bright living room with fireplace, 1 dining room, 1 equipped kitchen, 1 hobby room, 1 office, 1 toilet and 1 veranda.
Upstairs, 5 bedrooms, 2 toilets and 2 shower rooms.
Recent and economical heating, by heat pump.
Thermodynamic water heaters.Possibility of renting a studio for the year or in Airbnb independent of the house, after renovation.
In addition, 2 terraces, 1 cellar, 2 technical rooms in the basement and 1 large games room in the attic.Ideal for a large family or for secondary.
A soothing place conducive to conviviality.
.
. Agent commercial indépendant Swixim sur votre secteur : Agency fees payable by vendor - Montant estimé des dépenses annuelles d'énergie pour un usage standard, établi à partir des prix de l'énergie de l'année 2021 : 3150€ ~ 4320€ - Les informations sur les risques auxquels ce bien est exposé sont disponibles sur le site Géorisques : - Philippe MANSOT - Agent commercial - EI - RSAC / Chalon sur Saône The property is south-west facing. It has village views.Rooms:* 5 Bedrooms
* 1 Living-room
* 1 Cellar
* 1 Bathroom
* 1 Laundry room
* 1 Study
* 1 Hallway
* 1 Shower room
* 1 Entrance
* 3 Lavatories
* 1 Veranda
* 2 Play rooms
* 1 Dining room
* 2 Maintenance rooms
* 1 Outbuilding
* 25 m2 Terrace
* 1728 m2 LandServices:* Fireplace
* Double glazing
* Internet
* Intercom
* Swimming pool
* Outdoor lightingNearby:* Highway
* Bus
* Town centre
* Shops
* Primary school
* Middle school
* Train station
* Doctor
* Supermarket View more View less Ref 68486PM :
Magnificent Villa with heated pool.
20 minutes from the A6 motorway and 10 minutes from Laroche-Migennes train station.
Very bright and in the town center.
All shops are within walking distance.On the ground floor, 1 large bright living room with fireplace, 1 dining room, 1 equipped kitchen, 1 hobby room, 1 office, 1 toilet and 1 veranda.
Upstairs, 5 bedrooms, 2 toilets and 2 shower rooms.
Recent and economical heating, by heat pump.
Thermodynamic water heaters.Possibility of renting a studio for the year or in Airbnb independent of the house, after renovation.
In addition, 2 terraces, 1 cellar, 2 technical rooms in the basement and 1 large games room in the attic.Ideal for a large family or for secondary.
A soothing place conducive to conviviality.
.
. Agent commercial indépendant Swixim sur votre secteur : Agency fees payable by vendor - Montant estimé des dépenses annuelles d'énergie pour un usage standard, établi à partir des prix de l'énergie de l'année 2021 : 3150€ ~ 4320€ - Les informations sur les risques auxquels ce bien est exposé sont disponibles sur le site Géorisques : - Philippe MANSOT - Agent commercial - EI - RSAC / Chalon sur Saône The property is south-west facing. It has village views.Rooms:* 5 Bedrooms
* 1 Living-room
* 1 Cellar
* 1 Bathroom
* 1 Laundry room
* 1 Study
* 1 Hallway
* 1 Shower room
* 1 Entrance
* 3 Lavatories
* 1 Veranda
* 2 Play rooms
* 1 Dining room
* 2 Maintenance rooms
* 1 Outbuilding
* 25 m2 Terrace
* 1728 m2 LandServices:* Fireplace
* Double glazing
* Internet
* Intercom
* Swimming pool
* Outdoor lightingNearby:* Highway
* Bus
* Town centre
* Shops
* Primary school
* Middle school
* Train station
* Doctor
* Supermarket