PICTURES ARE LOADING...
House & Single-family home (For sale)
Reference:
PFYR-T198895
/ 1460-1935gr
Reference:
PFYR-T198895
Country:
FR
City:
Lucinges
Postal code:
74380
Category:
Residential
Listing type:
For sale
Property type:
House & Single-family home
Property subtype:
Chalet
Property size:
1,302 sqft
Lot size:
13,057 sqft
Bedrooms:
3
Bathrooms:
2
Energy consumption:
459
Greenhouse gas emissions:
14
Parkings:
1
Terrace:
Yes
Cellar:
Yes
REAL ESTATE PRICE PER SQFT IN NEARBY CITIES
| City |
Avg price per sqft house |
Avg price per sqft apartment |
|---|---|---|
| Cranves-Sales | USD 375 | - |
| Vétraz-Monthoux | USD 410 | USD 445 |
| Annemasse | USD 351 | USD 349 |
| Douvaine | USD 364 | USD 367 |
| La Roche-sur-Foron | USD 329 | USD 325 |
| Bonneville | USD 275 | USD 295 |
| Sciez | USD 375 | - |
| Ferney-Voltaire | - | USD 501 |
| Saint-Julien-en-Genevois | USD 413 | USD 439 |
| Divonne-les-Bains | USD 570 | USD 579 |
| Thonon-les-Bains | USD 317 | USD 336 |
| Saint-Genis-Pouilly | - | USD 420 |
| Cluses | - | USD 244 |
| Gex | USD 388 | USD 413 |
| Magland | - | USD 467 |
| Évian-les-Bains | USD 394 | USD 451 |
| Annecy-le-Vieux | - | USD 511 |
| Samoëns | USD 433 | USD 511 |
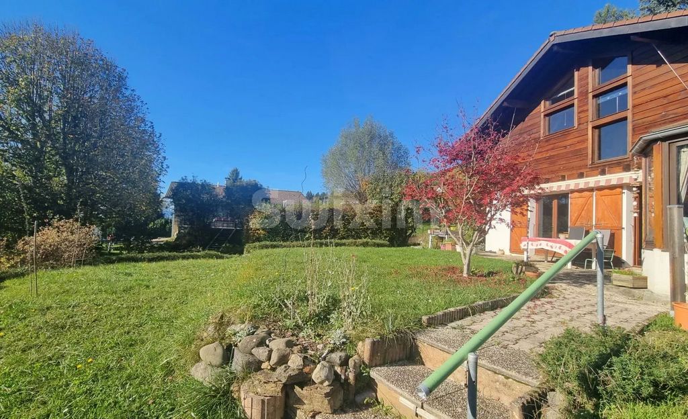
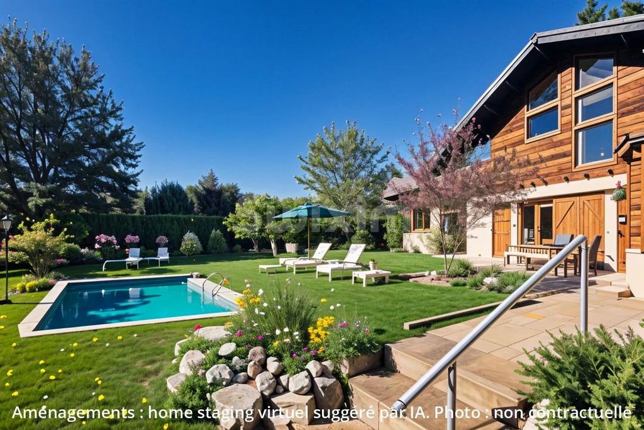
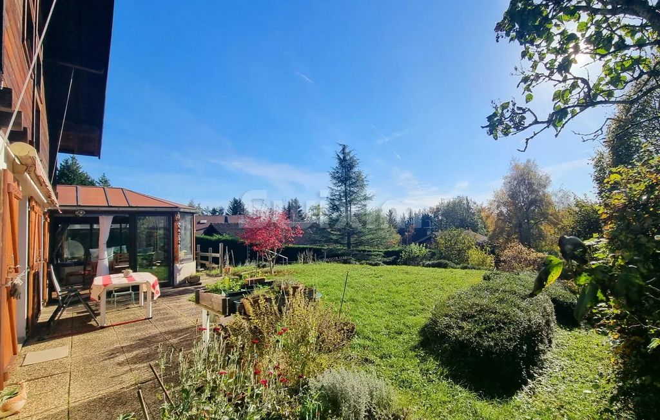
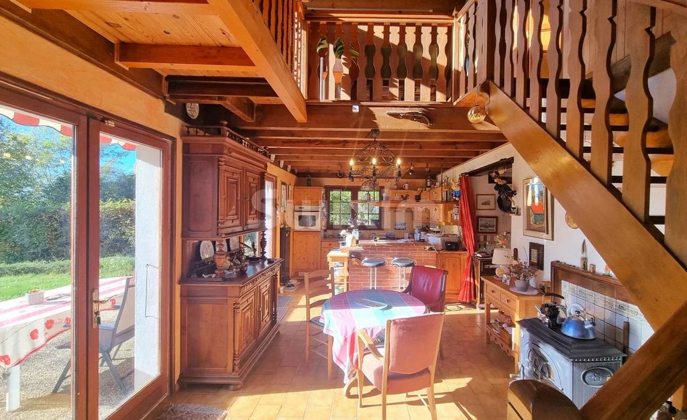

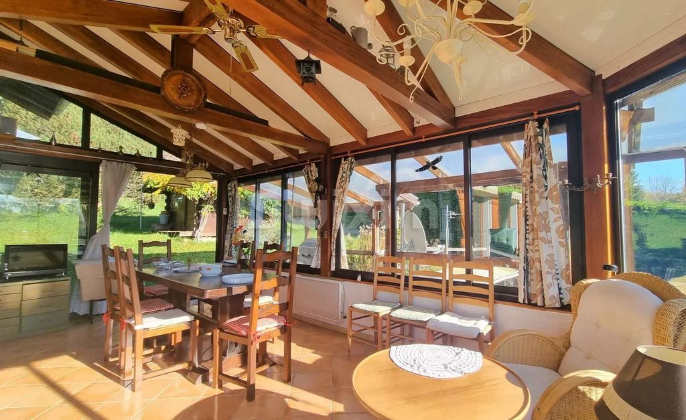
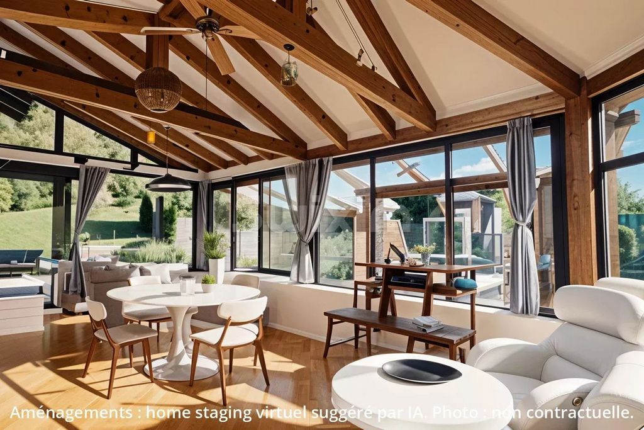
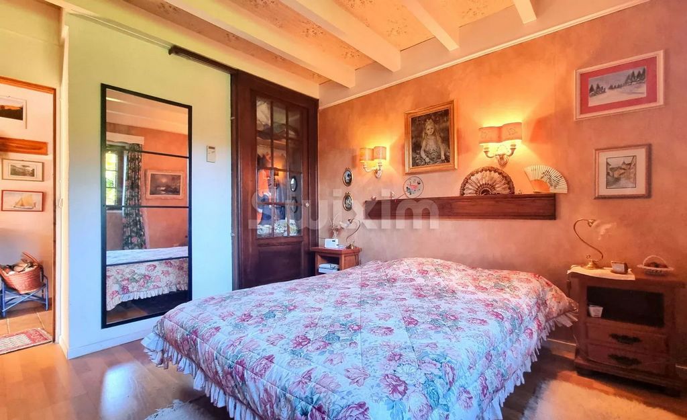
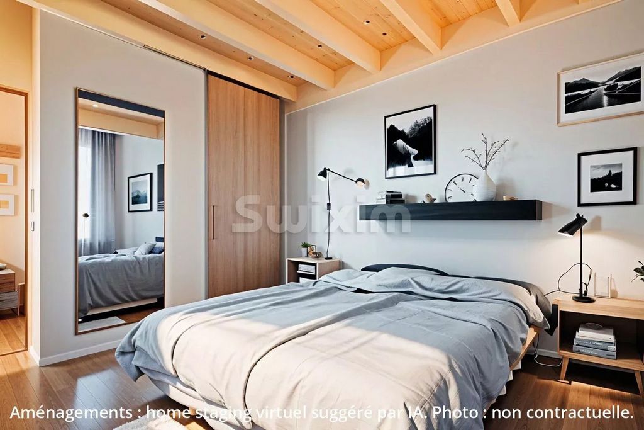
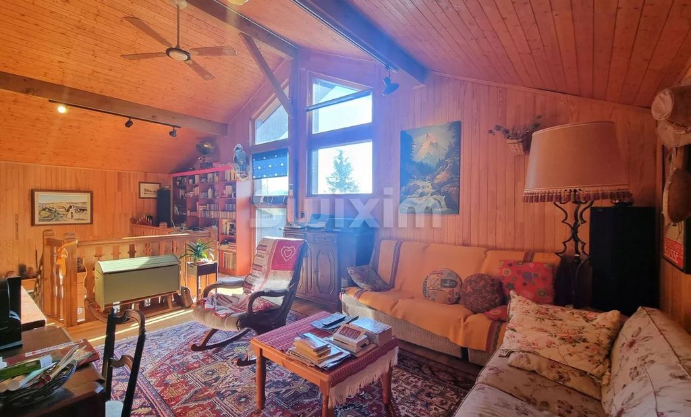
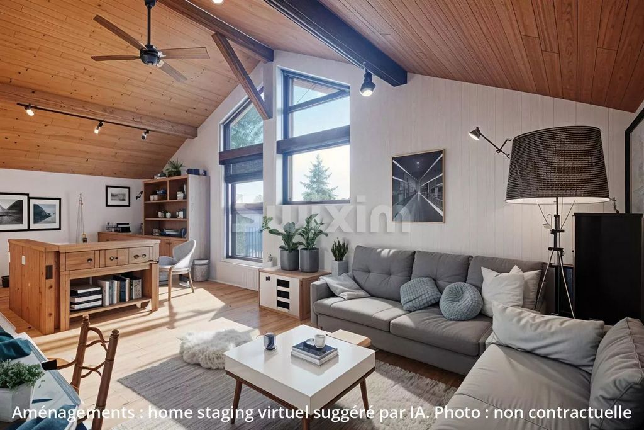
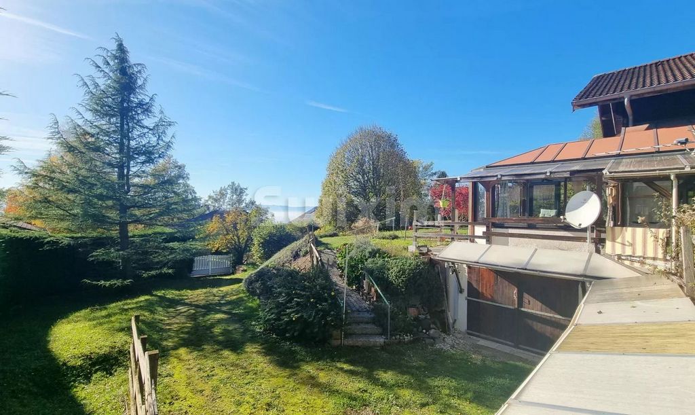
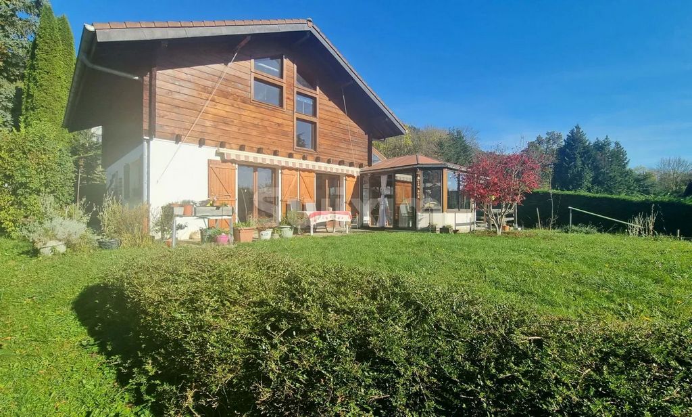
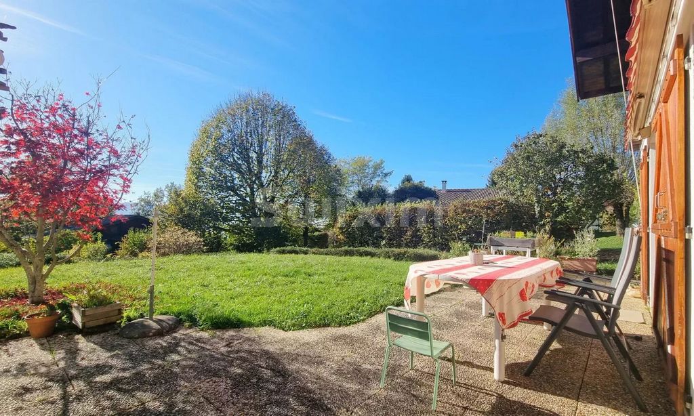
With its mountain spirit, this traditional chalet offers pleasant functional volumes allowing for modernization and a fitting to your taste. The owners have entrusted SWIXIM with the transmission for this sale and I am at your disposal for any additional information, to share its virtual tour (on request) and to organize a visit to this atypical property with interesting potential. Swixim independent sales agent in your area: Fees payable by the seller - Average amount of the share of current charges €150/year - Estimated amount of annual energy expenses for standard use, established from 2021 energy prices: €2,420 ~ €3,320 - Information on the risks to which this property is exposed is available on the Géorisques website: - Ghislain RAFFALLI - Sales agent - EI - RSAC / Thonon Les Bains The property faces south and west. It has views ofSurfaces:* 3 Bedrooms
* 1 Living room
* 1 Veranda
* 1 Mezzanine
* 1 Cellar
* 1 Bathroom / toilet
* 1 Shower room / toilet
* 35 m2 Terrace
* 1213 m2 LandServices:* Double glazingNearby:* Airport
* Highway
* Bus
* City center
* Primary school
* Train station
* Gym
* Supermarket View more View less Ref 1935R: On the heights of Lucinges and close to the Voirons trails, this location is an invitation to disconnect from the hustle and bustle of the city, just 15 minutes from amenities and access to the main roads to shops, transport and Geneva.In a very quiet residential cul-de-sac, this red ceddar chalet of 121 m² of living space was built in 1982 on its 1200 m² plot. On the ground floor, the living room totals 48 m² of space with its kitchen-diner, with wood stove, extended by a veranda and completed by a 35 m² terrace without vis-à-vis. On this level, there is also the bathroom with WC and a bedroom. Upstairs, the cathedral-height living room is bathed in light and distributes two bedrooms, a shower room with WC, and an attic-type mezzanine.Its land allows for developments, with a swimming pool or the creation of a carport for example, in addition to the already existing annexes: a parking courtyard, a garage used as a workshop, a cellar and a garden shed.
With its mountain spirit, this traditional chalet offers pleasant functional volumes allowing for modernization and a fitting to your taste. The owners have entrusted SWIXIM with the transmission for this sale and I am at your disposal for any additional information, to share its virtual tour (on request) and to organize a visit to this atypical property with interesting potential. Swixim independent sales agent in your area: Fees payable by the seller - Average amount of the share of current charges €150/year - Estimated amount of annual energy expenses for standard use, established from 2021 energy prices: €2,420 ~ €3,320 - Information on the risks to which this property is exposed is available on the Géorisques website: - Ghislain RAFFALLI - Sales agent - EI - RSAC / Thonon Les Bains The property faces south and west. It has views ofSurfaces:* 3 Bedrooms
* 1 Living room
* 1 Veranda
* 1 Mezzanine
* 1 Cellar
* 1 Bathroom / toilet
* 1 Shower room / toilet
* 35 m2 Terrace
* 1213 m2 LandServices:* Double glazingNearby:* Airport
* Highway
* Bus
* City center
* Primary school
* Train station
* Gym
* Supermarket