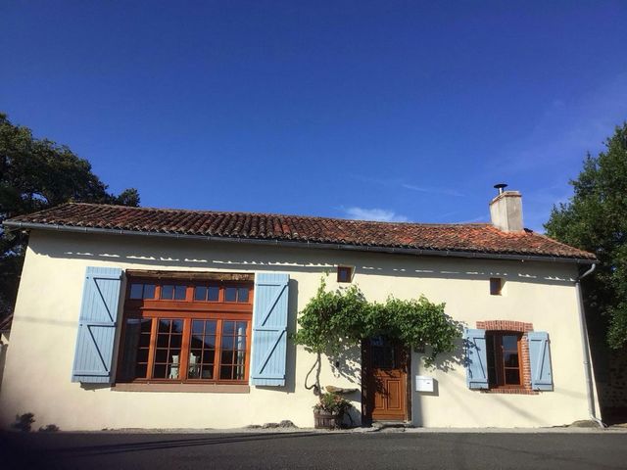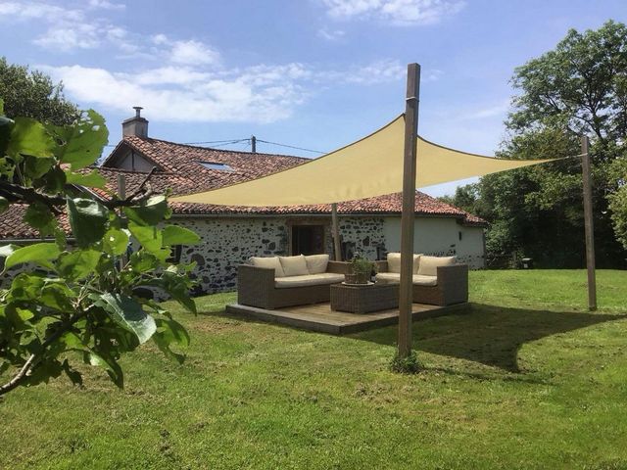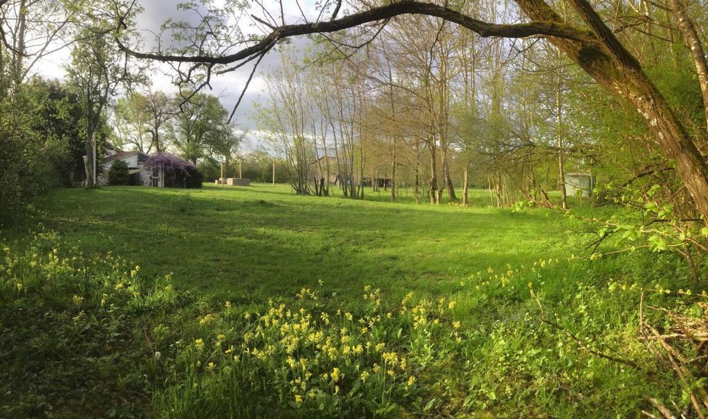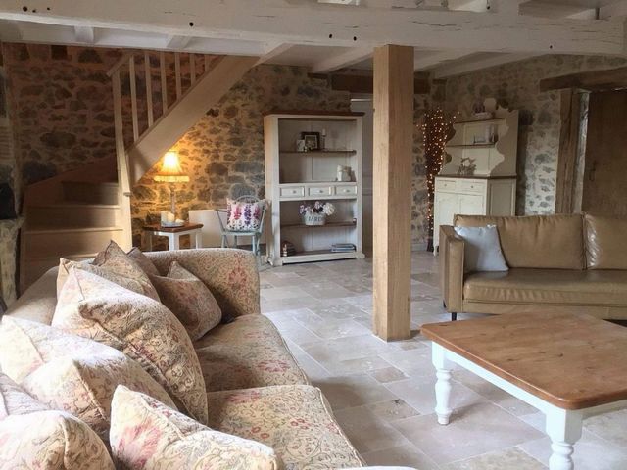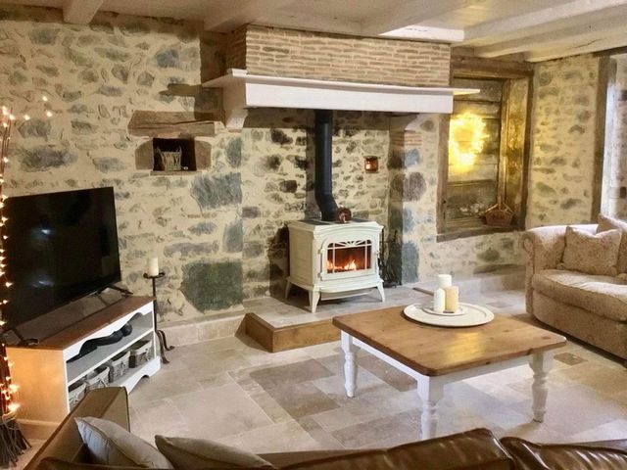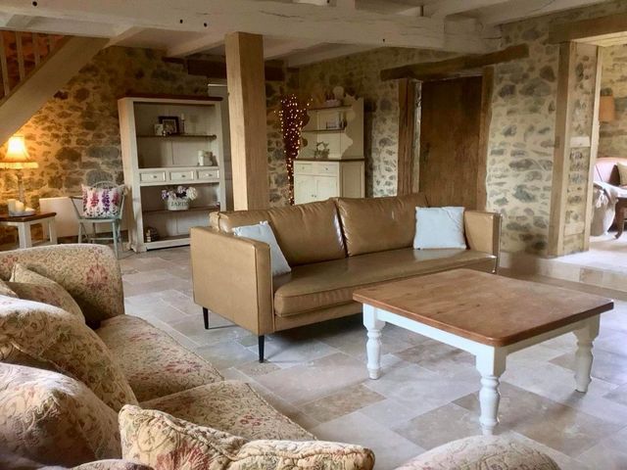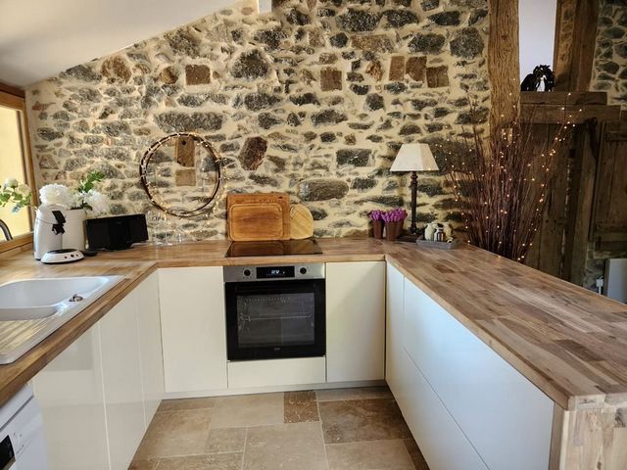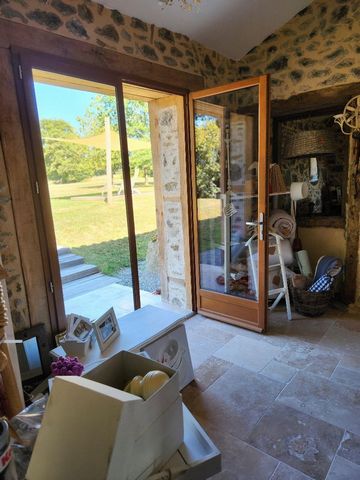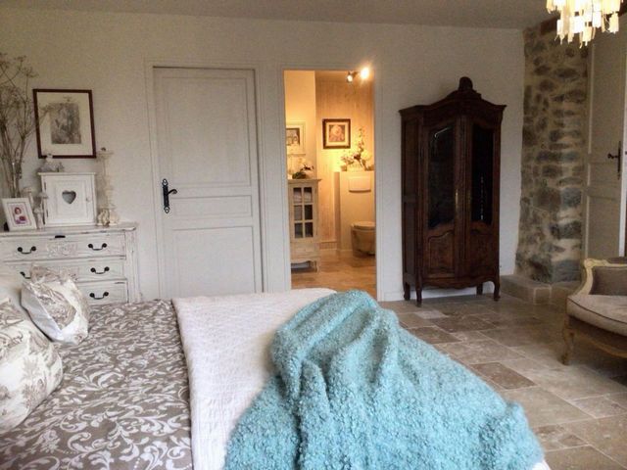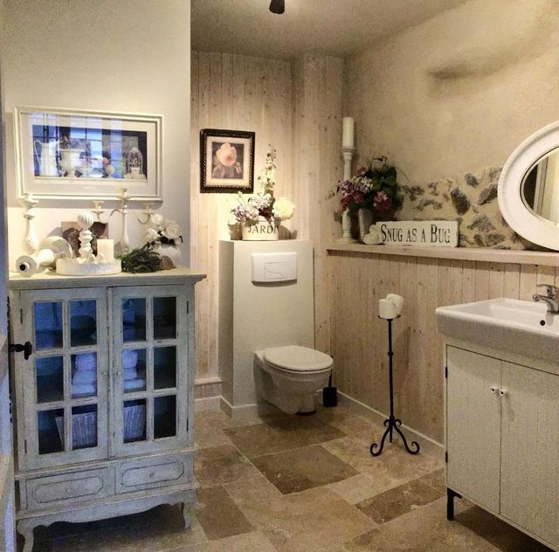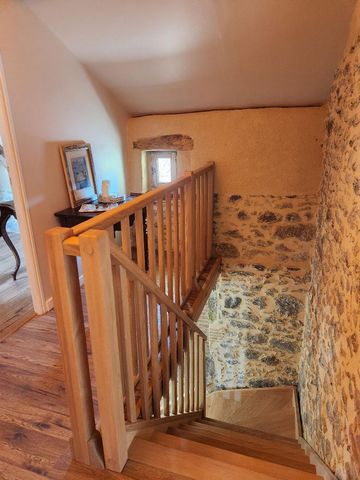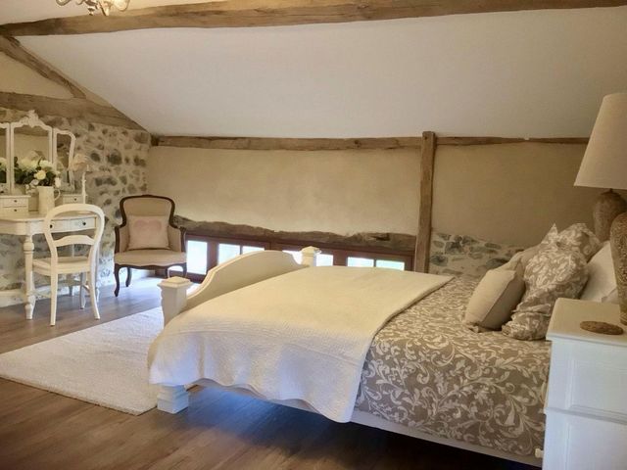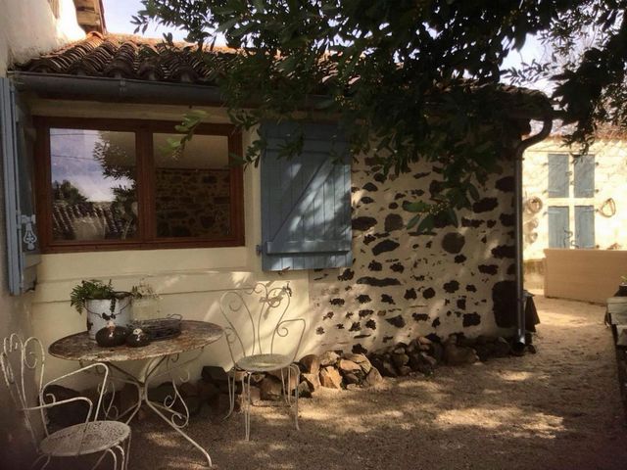USD 267,476
PICTURES ARE LOADING...
Val-d'Oire-et-Gartempe - 3 bedroom house of character with dependence and private garden
USD 267,476
House & Single-family home (For sale)
Reference:
PFYR-T199244
/ 3397-26694
Clare Rogers presents a charming 3 bedroom house with private garden, outbuildings and two eating/relaxing areas. This house has renovated to a high standard and full of charm and character. On the ground floor is a beautiful travertine tiled floors through out the house. The living room, 36.32mm2, is large and bright with beams, fireplace with woodburner and staircase. There is a snug, 8.9m2 which looks out to the garden with double french doors. There is a beautiful kitchen with lots of orgnial features of the house, bread oven, orginal doors and a fiited kitchen with double doors to a terrasse. There is a hob and oven. The size is 25.26m2. Close to the snug is a downstairs shower room and wc. Leading from the lounge is a huge master bedroom 22.89m2, a stylish shower room and a dressing room or utility room of 6.85m2 and 7.09m2. As you go upstairs is a large hallway with fabulous exposed stonework and timbers and through in each bedroom. There are two large bedrooms with ensuite shower rooms carry on through to the 21.78m², 5.74m2. and bedroom 3 ,20.49m² and ensuite shower room 5.28² Outside is a large private gated garden with barn and shed. The garden has fruit trees, and mature hedges and trees. There is a great possibility to expand the garden with a vegatable patch or flowers. There are two areas for entertaining and relaxing, one which is just outside the kitchen with a gravelled private area with steps leading to the garden and another leading from the snug with views onto the garden. There is also a parking area next to the house. This house is set in a hamlet with a dream of french country living or a possible chambre d'hote
View more
View less
Clare Rogers presents a charming 3 bedroom house with private garden, outbuildings and two eating/relaxing areas. This house has renovated to a high standard and full of charm and character. On the ground floor is a beautiful travertine tiled floors through out the house. The living room, 36.32mm2, is large and bright with beams, fireplace with woodburner and staircase. There is a snug, 8.9m2 which looks out to the garden with double french doors. There is a beautiful kitchen with lots of orgnial features of the house, bread oven, orginal doors and a fiited kitchen with double doors to a terrasse. There is a hob and oven. The size is 25.26m2. Close to the snug is a downstairs shower room and wc. Leading from the lounge is a huge master bedroom 22.89m2, a stylish shower room and a dressing room or utility room of 6.85m2 and 7.09m2. As you go upstairs is a large hallway with fabulous exposed stonework and timbers and through in each bedroom. There are two large bedrooms with ensuite shower rooms carry on through to the 21.78m², 5.74m2. and bedroom 3 ,20.49m² and ensuite shower room 5.28² Outside is a large private gated garden with barn and shed. The garden has fruit trees, and mature hedges and trees. There is a great possibility to expand the garden with a vegatable patch or flowers. There are two areas for entertaining and relaxing, one which is just outside the kitchen with a gravelled private area with steps leading to the garden and another leading from the snug with views onto the garden. There is also a parking area next to the house. This house is set in a hamlet with a dream of french country living or a possible chambre d'hote
Reference:
PFYR-T199244
Country:
FR
City:
Saint-Barbant
Postal code:
87330
Category:
Residential
Listing type:
For sale
Property type:
House & Single-family home
Property size:
1,787 sqft
Lot size:
44,530 sqft
Bedrooms:
3
Bathrooms:
4
Energy consumption:
264
Greenhouse gas emissions:
8
Parkings:
1
Swimming pool:
Yes
Terrace:
Yes
