USD 2,134,990
4 bd
3,520 sqft
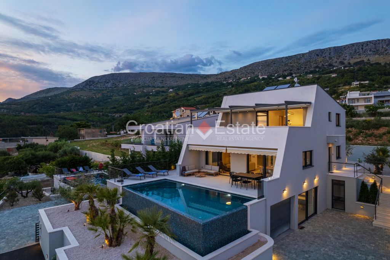
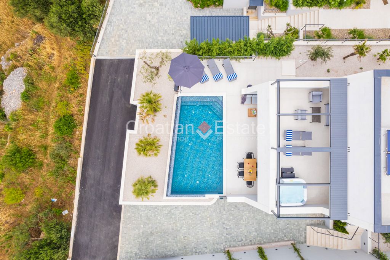
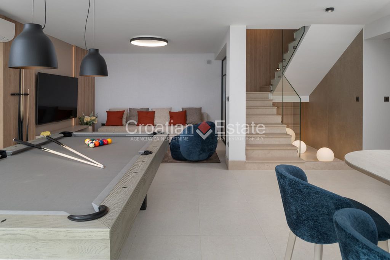
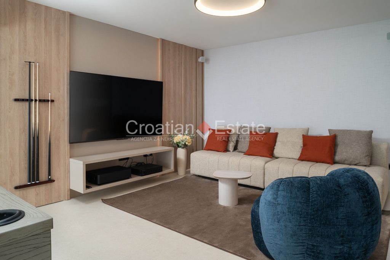
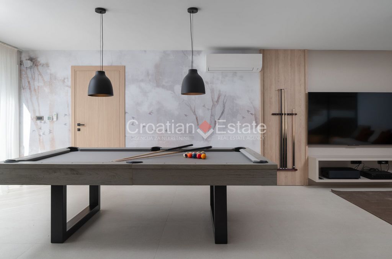
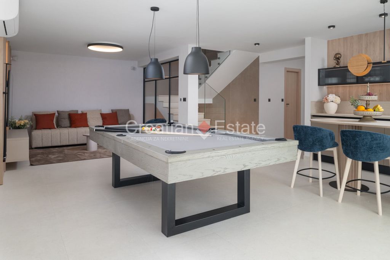
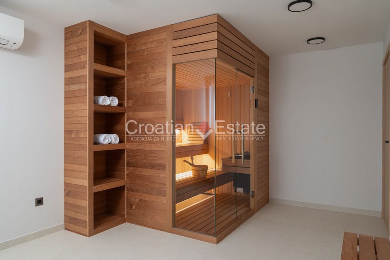

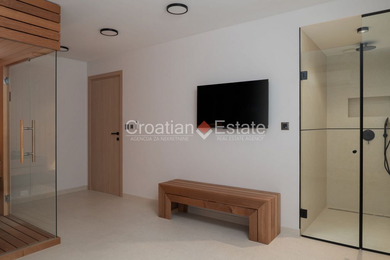
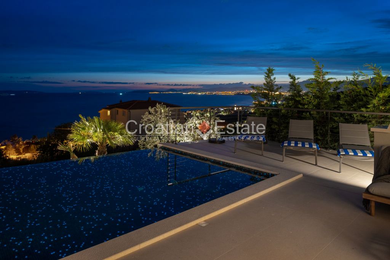
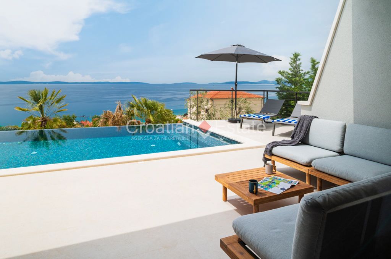
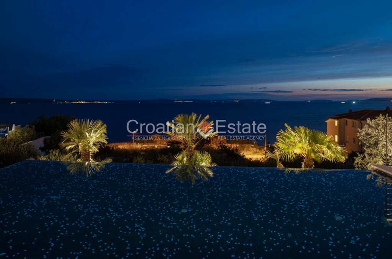
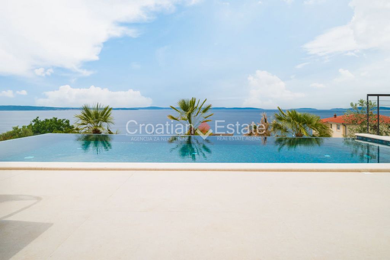
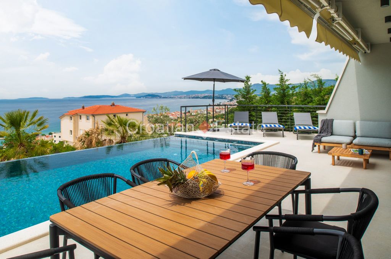
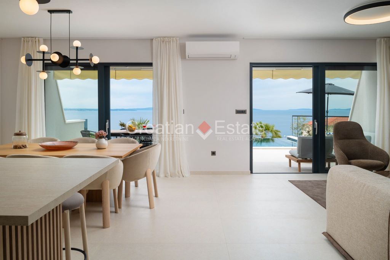
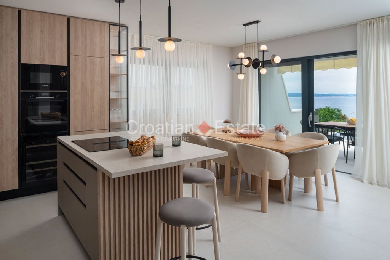
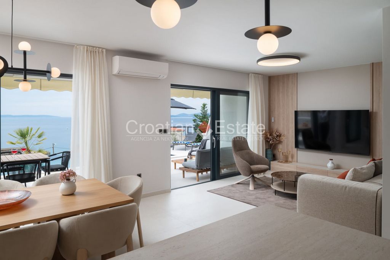
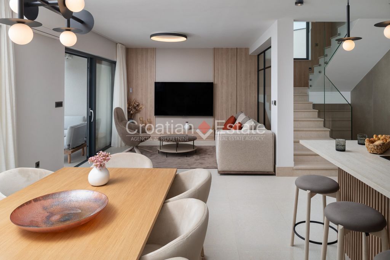
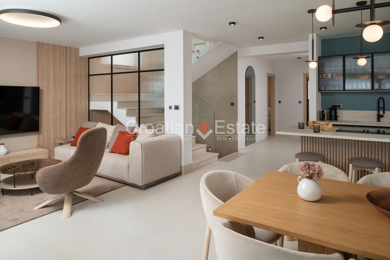
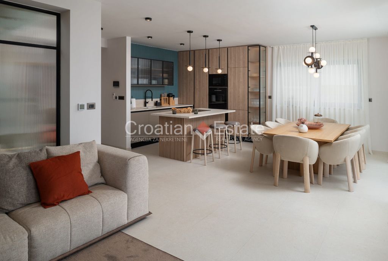
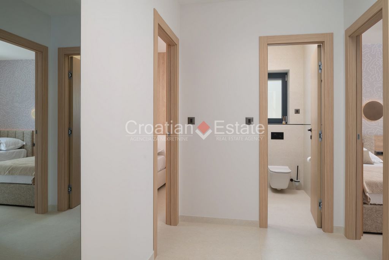
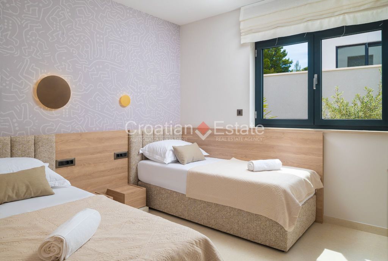
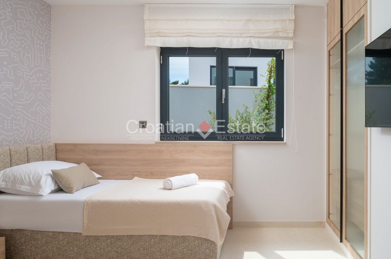
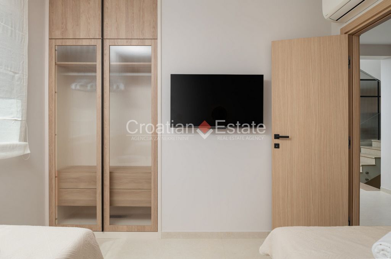
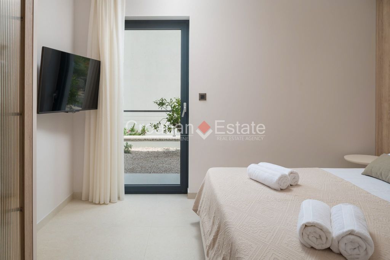
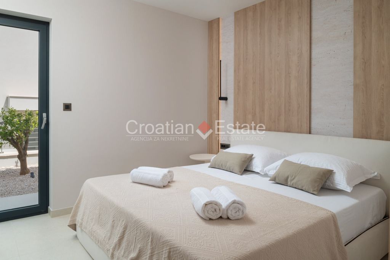
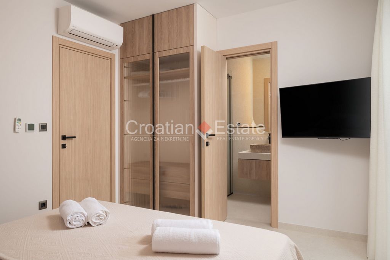
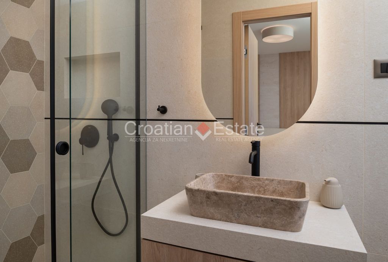
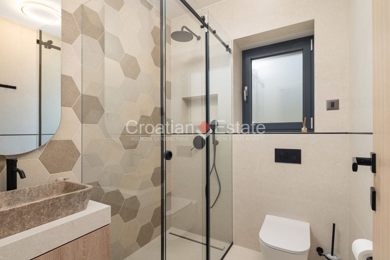
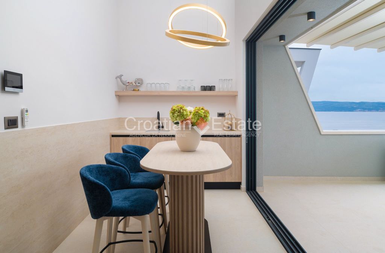
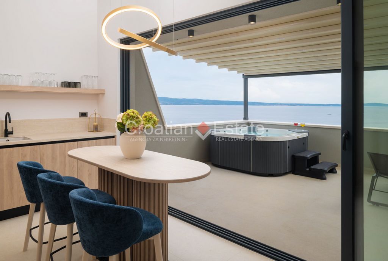
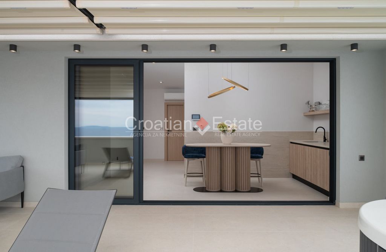
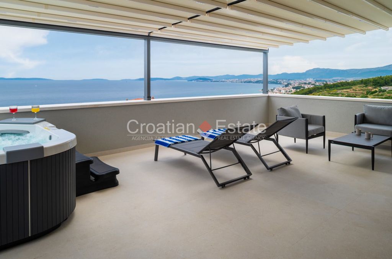
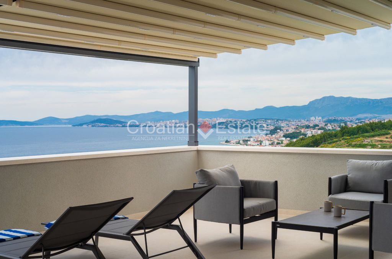
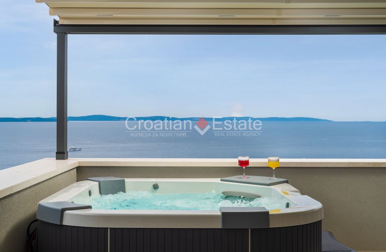
- An entertainment room, with a billiards table, a living room, and a kitchen
- A spa room with a sauna, a shower, and free space for a gym or content
- A toilet
- An additional room
- A garage for one car
- An engine room, which is accessed from the garageOn the ground floor, the following rooms are located:
- An open-concept room that includes a living room, a dining room, and a kitchen
- A hallway with a dressing area
- A bedroom with an en-suite bathroom
- A bedroom
- A bathroomOn the first floor, the following rooms are located:
- A hallway
- A small kitchen with a bar
- A terrace with a jacuzzi and outdoor furniture, covered by a movable canopy, which is accessed from the kitchen with the bar
- A bedroom with an en-suite bathroom
- A bedroom
- A bathroom
- A storage room with laundryIn a fenced and neatly landscaped patio, there is a terrace to which the open-concept room on the ground floor opens. This terrace includes the following content:
- An infinity pool with stairs
- An outdoor shower
- A sunbathing area with sun loungers
- A covered seating and dining area with associated outdoor furnitureThe following content is also located in the patio:
- Garden parts with cultivated plants and pebbles
- An uncovered parking lot for two cars
- A drivewayThe villa was built according to high standards, and it includes, among other things, high-quality stone both in the interior and in the exterior. This villa that exudes elegance, luxury, and good taste, is being sold modernly furnished and equipped.Other key features of this villa:
- Inverter air conditioners in all rooms
- Underfloor heating throughout the entire ground floor and first floor
- Solar panels on the roof, for hot water
- Heat pump
- A security door
- Anthracite aluminium windows
- Three-layer glass
- Electric blinds
- Excellent insulation thanks to a 10cm thick styrofoam facade on the outside and 6cm thick stone wool on the inside, partition walls made of Knauf board, and acoustic wool
- Energy certificate issuance underway
- Building permit View more View less Wir verkaufen eine exklusive, neu gebaute Villa in Podstrana, in ruhiger Lage, etwa 800m vom Meer entfernt, auf steilem Gelände, mit einem atemberaubenden Panoramablick auf die bezaubernde Adria. Die Stadt, in der sich die Villa befindet, verfügt über alle wichtigen Annehmlichkeiten wie Geschäfte, eine Apotheke, Restaurants und Einrichtungen für Kinder.Die Villa befindet sich auf einem 600m2 großen Grundstück und verfügt über 310m2 Wohnfläche, aufgeteilt auf drei Etagen. Die Etagen sind durch eine Innentreppe mit LED-Beleuchtung und einer Glastrennwand verbunden. Darüber hinaus sind die unteren beiden Etagen auch durch Außentreppen verbunden.Im Untergeschoss befinden sich folgende Räume:
- Ein Unterhaltungsraum mit Billardtisch, Wohnzimmer und Küche
- Ein Wellnessraum mit Sauna, Dusche und freiem Platz für ein Fitnessstudio oder Inhalte
- Ein WC
- Ein zusätzlicher Raum
- Eine Garage für ein Auto
- Ein Maschinenraum, der von der Garage aus zugänglich istIm Erdgeschoss befinden sich folgende Räume:
- Ein offen gestalteter Raum, der ein Wohnzimmer, ein Esszimmer und eine Küche umfasst
- Ein Flur mit Ankleidebereich
- Ein Schlafzimmer mit eigenem Badezimmer
- Ein Schlafzimmer
- Ein BadezimmerIm ersten Stock befinden sich folgende Räume:
- Ein Flur
- Eine kleine Küche mit Bar
- Eine Terrasse mit Whirlpool und Gartenmöbeln, überdacht durch ein bewegliches Vordach, die von der Küche mit Bar aus zugänglich ist
- Ein Schlafzimmer mit eigenem Badezimmer
- Ein Schlafzimmer
- Ein Badezimmer
- Ein Abstellraum mit WaschkücheIn einem eingezäunten und gepflegten Hof gibt es eine Terrasse, zu der die Im Erdgeschoss öffnet sich ein offen gestalteter Raum. Diese Terrasse umfasst die folgenden Inhalte:
- Ein Infinity-Pool mit Treppe
- Eine Außendusche
- Ein Sonnenbereich mit Sonnenliegen
- Ein überdachter Sitz- und Essbereich mit dazugehörigen AußenmöbelnDie folgenden Inhalte befinden sich außerdem im Hof:
- Gartenteile mit Kulturpflanzen und Kieselsteinen
- Ein nicht überdachter Parkplatz für zwei Autos
- Eine AuffahrtDie Villa wurde nach hohen Standards gebaut und umfasst unter anderem hochwertigen Stein sowohl im Innen- als auch im Außenbereich. Diese Villa, die Eleganz, Luxus und guten Geschmack ausstrahlt, wird modern möbliert und ausgestattet verkauft.Weitere wichtige Merkmale dieser Villa:
- Inverter-Klimaanlagen in allen Räumen
- Fußbodenheizung im gesamten Erdgeschoss und im ersten Stock
- Sonnenkollektoren auf dem Dach für Warmwasser
- Wärmepumpe
- Eine Sicherheitstür
- Anthrazitfarbene Aluminiumfenster
- Dreischichtiges Glas
- Elektrische Jalousien
- Hervorragende Isolierung dank 10cm dicker Styroporfassade außen und 6cm dicker Steinwolle innen, Trennwänden aus Knauf-Platten und Akustikwolle
- Energieausweis wird ausgestellt
- Baugenehmigung Na prodaju nudimo ekskluzivnu novoizgrađenu vilu smještenu u Podstrani, na mirnoj lokaciji, oko 800m od mora, na uzvisini, zbog čega nudi odličan panoramski pogled na očaravajuće more iz mnogih prostorija. U mjestu se nalaze svi važniji sadržaji, poput trgovina, ljekarne, restorana i sadržaja za djecu.Vila je smještena na zemljištu površine 600m2 i ima 310m2 stambene površine podijeljene na tri etaže. Etaže su povezane unutarnjim stepeništem s LED rasvjetom i staklenom pregradom, a donje dvije etaže i vanjskim stepenicama.U podrumu se nalaze sljedeće prostorije:
- Prostorija za zabavu i druženje, sa stolom za biljar, dnevnim boravkom i kuhinjom
- Spa prostorija sa saunom, tušem i prostorom za teretanu ili slično
- WC
- Dodatna prostorija
- Garaža za jedan automobil
- Strojarnica, u koju se ulazi iz garažeU prizemlju se nalaze sljedeće prostorije:
- Prostorija otvorenog koncepta koja obuhvaća dnevni boravak, blagovaonicu i kuhinju
- Hodnik s dijelom za garderobu
- Spavaća soba s vlastitom kupaonicom
- Spavaća soba
- KupaonicaNa prvom katu se nalaze sljedeće prostorije:
- Hodnik
- Mala kuhinja s barom
- Terasa s jacuzzijem i vanjskim namještajem natkrivena pokretnom nadstrešnicom, na koju izlazi kuhinja s barom
- Spavaća soba s vlastitom kupaonicom
- Spavaća soba
- Kupaonica
- Spremište s praonicom rubljaU sklopu predivno uređene i ograđene okućnice se nalazi terasa na koju izlazi prostorija otvorenog koncepta u prizemlju. Navedena terasa uključuje sljedeći sadržaj:
- Preljevni bazen sa stepenicama
- Vanjski tuš
- Prostor za sunčanje s ležaljkama
- Natkriveni prostor za sjedenje i blagovanje s pripadajućim vanjskim namještajemU sklopu okućnice se također nalazi sljedeći sadržaj:
- Vrtni dijelovi s kultiviranim biljkama i šljunkom
- Nenatkriveno parkiralište za dva automobila
- Kolni prilazVila je kvalitetno građena, što uključuje između ostalog i kamen visoke kvalitete u interijeru i eksterijeru. Prodaje se moderno i kvalitetno namještena i odiše elegancijom, luksuzom i ukusom.Ostale ključne značajke ove vile:
- Inverter klima uređaji u svim sobama
- Podno grijanje kroz cijelo prizemlje i prvi kat
- Solarni paneli na krovu, za toplu vodu
- Toplinska pumpa
- Protuprovalna vrata
- Antracit aluminijski prozori
- Troslojna stakla
- Električne rolete
- Odlična izolacija zahvaljujući izvana stiropor fasadi debljine 10cm i iznutra kamenoj vuni debljine 6cm, pregradnim zidovima od knauf ploče i akustičnoj vuni
- Energetski certifikat u izradi
- Građevinska dozvola We are selling an exclusive newly built villa situated in Podstrana, in a quiet location, about 800m from the sea, on a steep terrain, with a stunning panoramic view of the enchanting Adriatic sea. The town in which the villa is situated has all important amenities, such as shops, a pharmacy, restaurants, and facilities for children.The villa sits on a 600m2 plot and has 310m2 of living space divided into three floors. The floors are connected by an internal staircase with LED illumination and a glass partition wall. Additionally, the lower two floors are also connected by external stairs.In the basement, the following rooms are located:
- An entertainment room, with a billiards table, a living room, and a kitchen
- A spa room with a sauna, a shower, and free space for a gym or content
- A toilet
- An additional room
- A garage for one car
- An engine room, which is accessed from the garageOn the ground floor, the following rooms are located:
- An open-concept room that includes a living room, a dining room, and a kitchen
- A hallway with a dressing area
- A bedroom with an en-suite bathroom
- A bedroom
- A bathroomOn the first floor, the following rooms are located:
- A hallway
- A small kitchen with a bar
- A terrace with a jacuzzi and outdoor furniture, covered by a movable canopy, which is accessed from the kitchen with the bar
- A bedroom with an en-suite bathroom
- A bedroom
- A bathroom
- A storage room with laundryIn a fenced and neatly landscaped patio, there is a terrace to which the open-concept room on the ground floor opens. This terrace includes the following content:
- An infinity pool with stairs
- An outdoor shower
- A sunbathing area with sun loungers
- A covered seating and dining area with associated outdoor furnitureThe following content is also located in the patio:
- Garden parts with cultivated plants and pebbles
- An uncovered parking lot for two cars
- A drivewayThe villa was built according to high standards, and it includes, among other things, high-quality stone both in the interior and in the exterior. This villa that exudes elegance, luxury, and good taste, is being sold modernly furnished and equipped.Other key features of this villa:
- Inverter air conditioners in all rooms
- Underfloor heating throughout the entire ground floor and first floor
- Solar panels on the roof, for hot water
- Heat pump
- A security door
- Anthracite aluminium windows
- Three-layer glass
- Electric blinds
- Excellent insulation thanks to a 10cm thick styrofoam facade on the outside and 6cm thick stone wool on the inside, partition walls made of Knauf board, and acoustic wool
- Energy certificate issuance underway
- Building permit