PICTURES ARE LOADING...
Office & Commercial space (For sale)
18,277 sqft
lot 55,154 sqft
Reference:
WJTH-T2069
/ 48276
Reference:
WJTH-T2069
Country:
CY
City:
Nicosia
Category:
Commercial
Listing type:
For sale
Property type:
Office & Commercial space
Property subtype:
Commercial space
Property size:
18,277 sqft
Lot size:
55,154 sqft
WC:
10
No. of levels:
5
Parkings:
1
Elevator:
Yes
Air-conditioning:
Yes
Cellar:
Yes
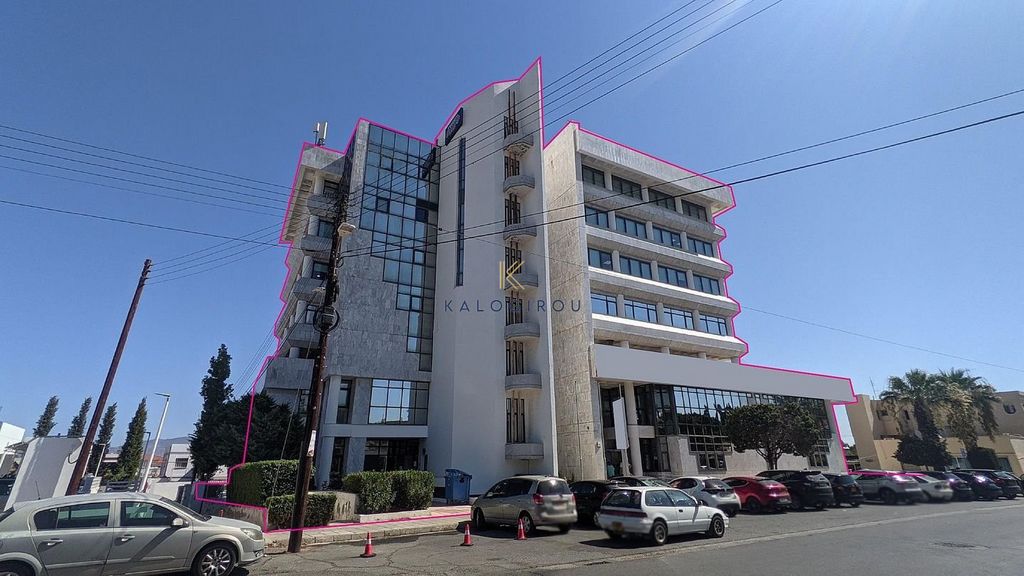
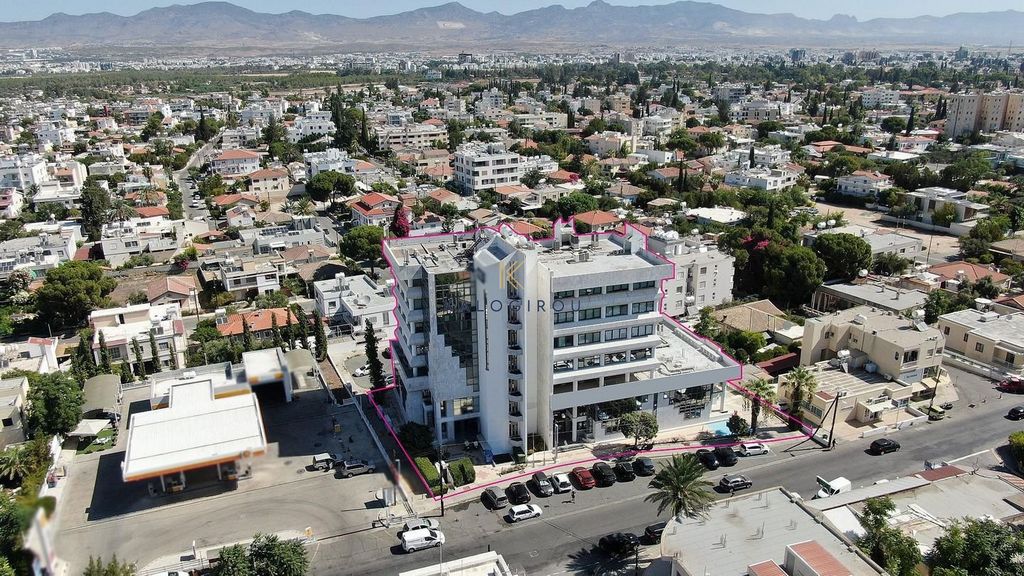
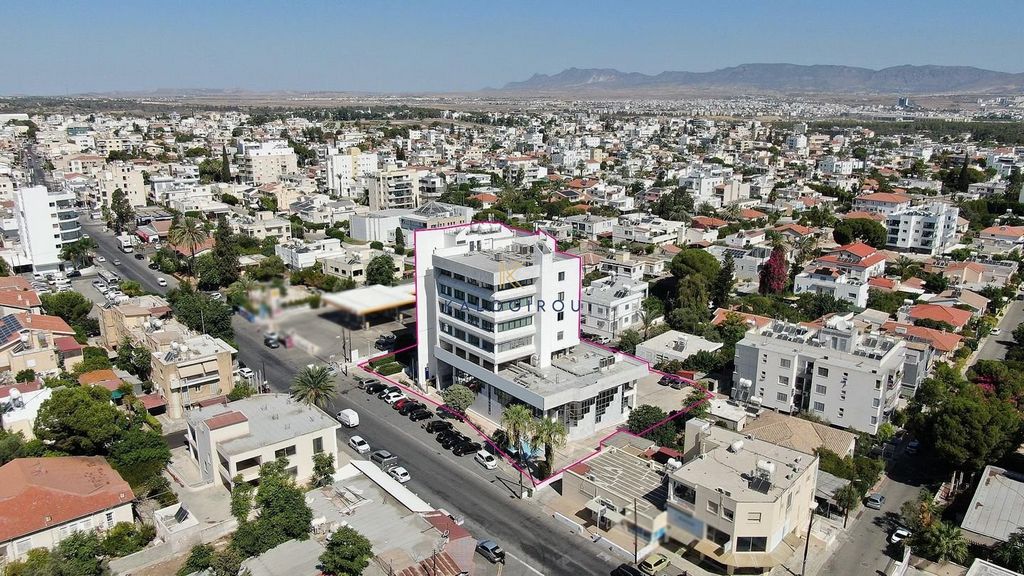
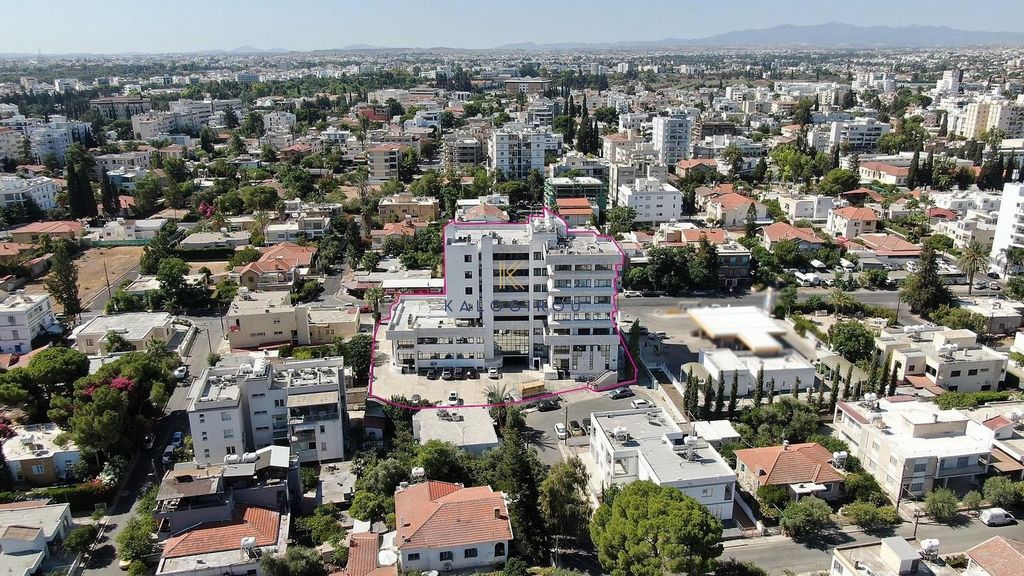
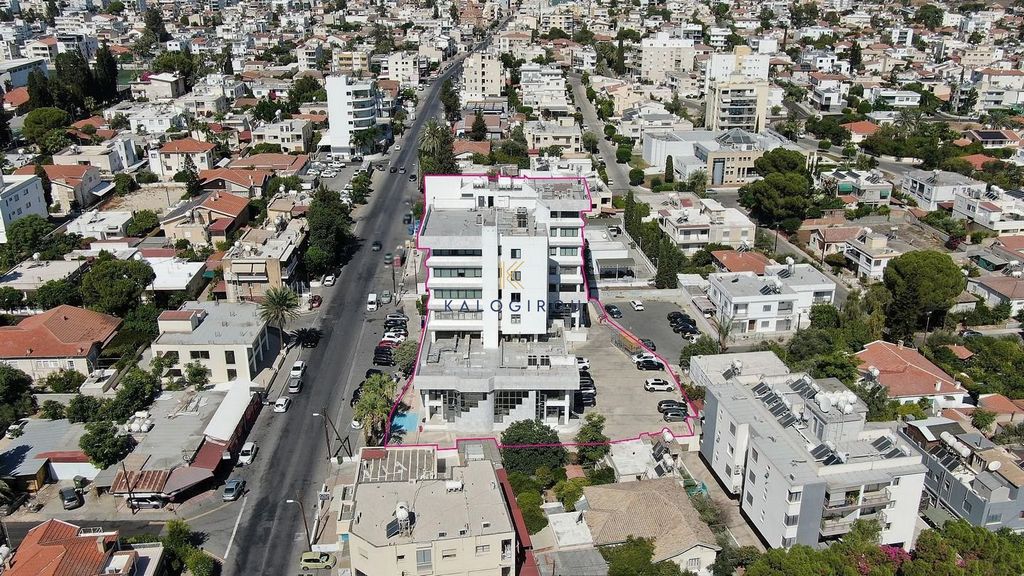
Commercial Building for sale in Agios Dometios area, Nicosia. The property is located in busy commercial road within very close proximity to the city center, approximately 2km from the motorway, approximately 1km from Agios Dometios centre. Four storey commercial building for sale in Agios Dometios area. The property has internal covered areas of 5.124 sq.m and built in 1995. Land area is 2.170 sq.m. The building consists of basement with parking spaces and storage rooms. On the ground floor there is a large office with mezzanine floor, currently use as a bank brunch. Floors 1-4 are office spaces. All office spaces are open plan and have been arranged internally and according to the needs of the previous tenants in various spaces with dividers, while they are served by sanitary facilities and a kitchen. The property falls within a duel Zone Κα4 (55%), with a building coefficient of 120%, coverage of 50%, and permission for 3 floors (13.5m) of construction and Zone Εβ3 (45%), with a building coefficient of 160%, coverage of 50%, and permission for 6 floors (24m) of construction. The asset is an exceptional investment opportunity either for own usage or high yield producing asset. Title Deed available. View more View less Located in Nicosia.
Commercial Building for sale in Agios Dometios area, Nicosia. The property is located in busy commercial road within very close proximity to the city center, approximately 2km from the motorway, approximately 1km from Agios Dometios centre. Four storey commercial building for sale in Agios Dometios area. The property has internal covered areas of 5.124 sq.m and built in 1995. Land area is 2.170 sq.m. The building consists of basement with parking spaces and storage rooms. On the ground floor there is a large office with mezzanine floor, currently use as a bank brunch. Floors 1-4 are office spaces. All office spaces are open plan and have been arranged internally and according to the needs of the previous tenants in various spaces with dividers, while they are served by sanitary facilities and a kitchen. The property falls within a duel Zone Κα4 (55%), with a building coefficient of 120%, coverage of 50%, and permission for 3 floors (13.5m) of construction and Zone Εβ3 (45%), with a building coefficient of 160%, coverage of 50%, and permission for 6 floors (24m) of construction. The asset is an exceptional investment opportunity either for own usage or high yield producing asset. Title Deed available.