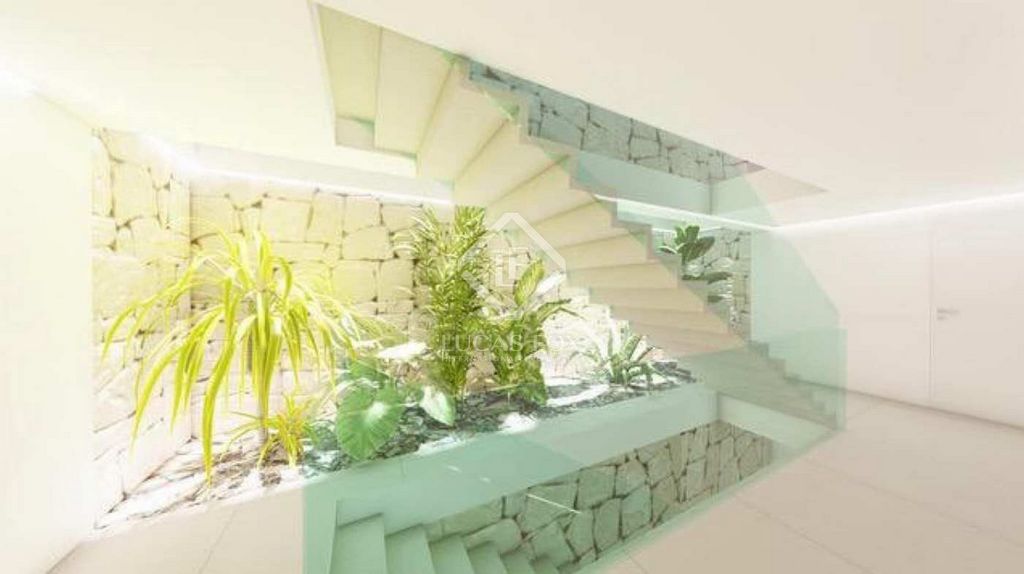USD 5,299,818
USD 4,542,701
5 bd
7,406 sqft
USD 5,840,616
7 bd
6,975 sqft

















