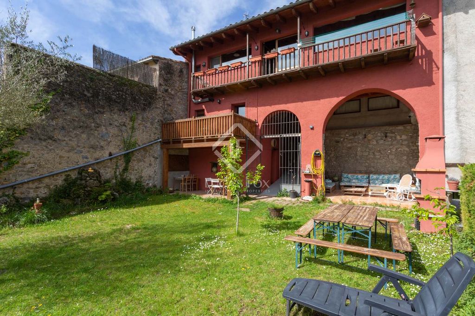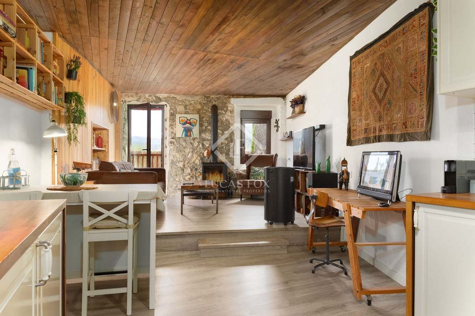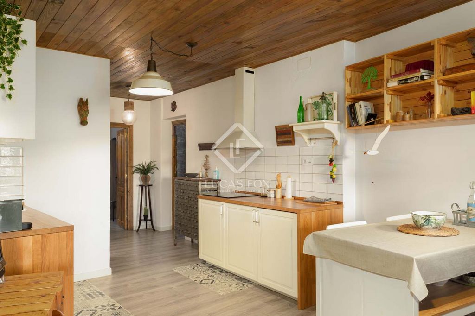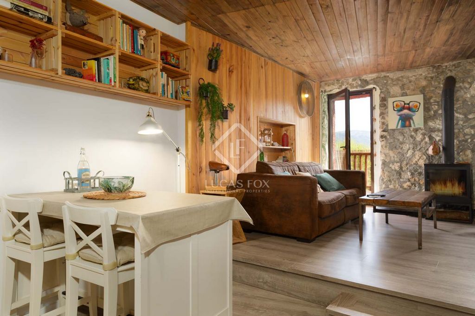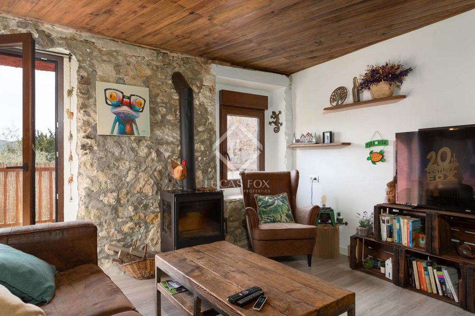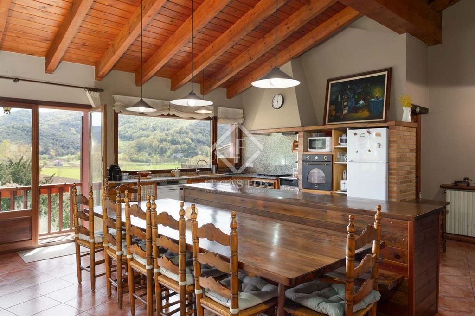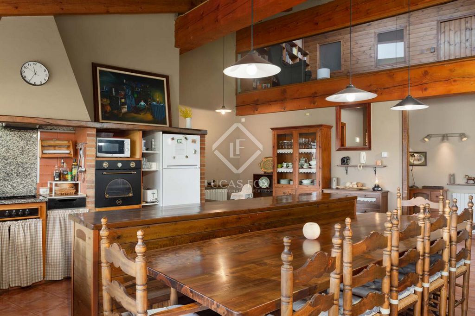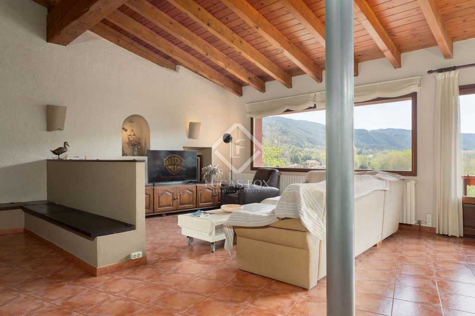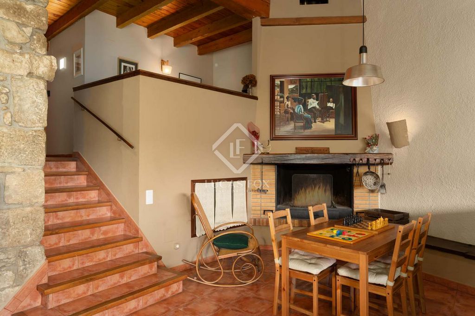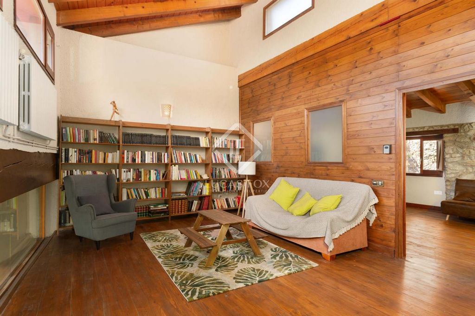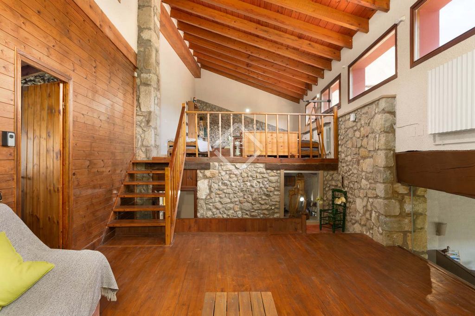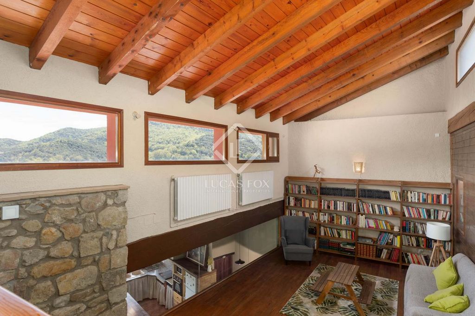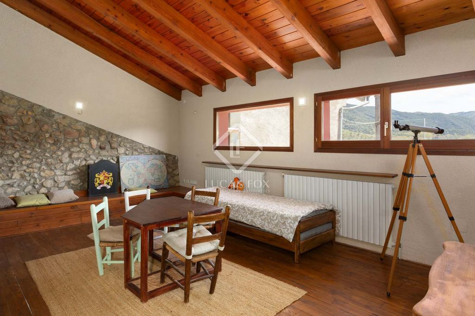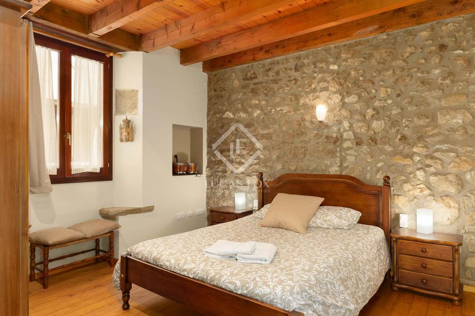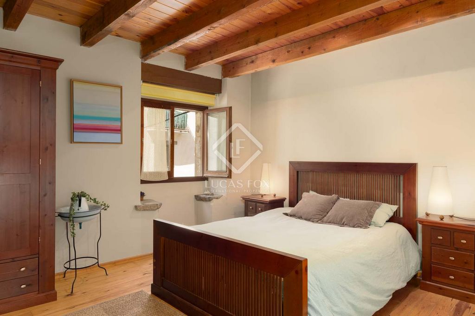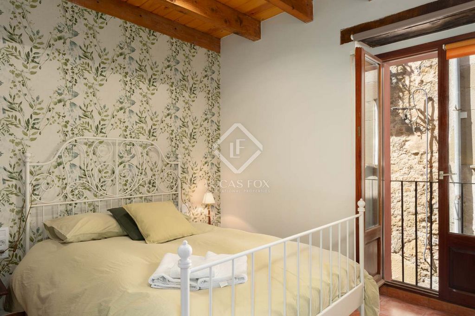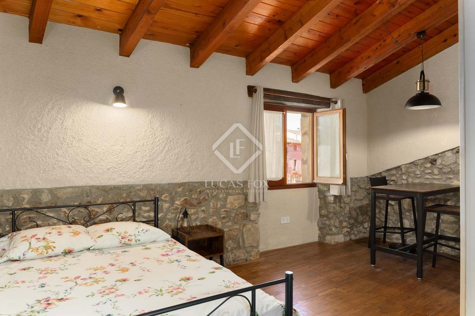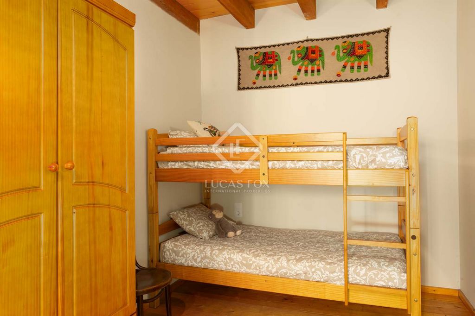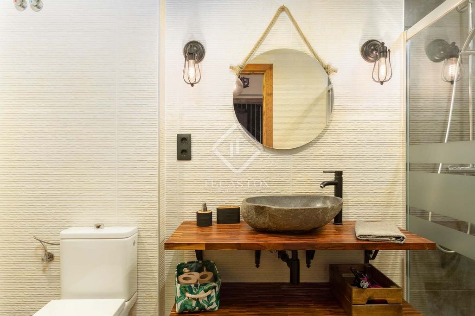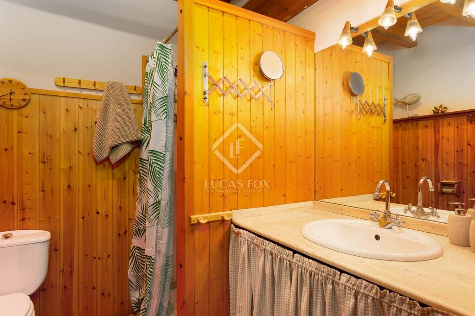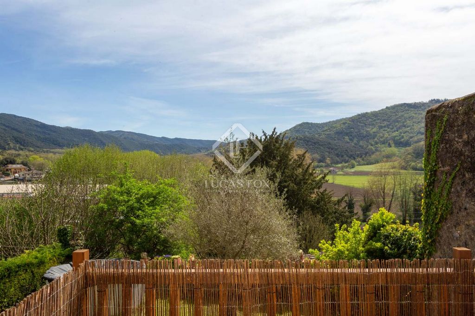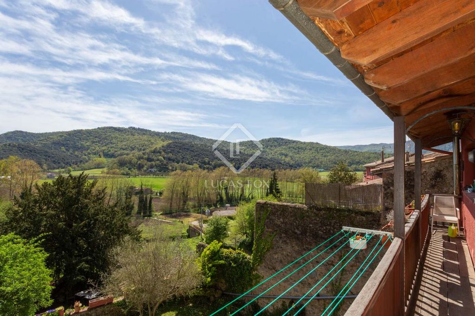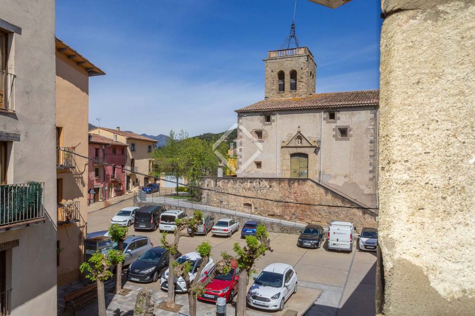PICTURES ARE LOADING...
House & single-family home for sale in La Vall d'en Bas
USD 727,273
House & Single-family home (For sale)
Reference:
WUPO-T16888
/ gir34325
Large townhouse located in the historic area of a small town located in one of the most emblematic areas of La Garrotxa. The villa is very spacious and bright, unique in the area for its size and multiple possibilities. The house has a total of 690 m² built surface area, distributed in large spaces and different open levels that prioritize above all the entrance of light and contact with the external beauty of the valley that surrounds the house. The house has 2 totally independent homes. The first is in the lower part at street level. It is a recently renovated apartment that has a kitchen-dining room, a bedroom with a private bathroom and a living area with access to a wonderful terrace. From this first level, there is access to a garden area, which has a great chill-out area, designed to enjoy the impressive view that the place offers. In the main house, we find a large open space that is very comfortable, with abundant light and spectacular views. This central space of the house is an ideal place for large celebrations, family gatherings, long conversations by the fire or simply to enjoy the tranquility offered by the spectacular scenery that the area offers. Going up a few steps, we find the night area with a total of 6 bedrooms and 3 bathrooms, as well as 3 additional rooms or spaces. It is worth noting the quality of the renovation carried out by the owners, which sought to visually link the spaces and thus provide the house with a lot of warmth and light. It is completed with a large garage for 2 cars, a workshop space and an incredible underground space, ideal as a cellar, recently discovered, which represents the age of the construction. An ideal home as a first residence or for investors, since it has a tourist licence and currently works as rural accommodation with a good occupation. Ideal to continue the business or develop a different project.
View more
View less
Gran casa de pueblo situada en el casco antiguo de una pequeña población ubicada en una de las más emblemáticas zonas de la Garrotxa. La villa es muy espaciosa y luminosa, única en la zona por sus dimensiones y sus múltiples posibilidades. La casa dispone de un total de 690 m² construidos, que se distribuyen en grandes espacios y diferentes niveles abiertos y comunicados que priorizan ante todo la entrada de luz y el contacto con la belleza exterior del valle que rodea la vivienda. La casa dispone de dos viviendas totalmente independientes. La primera se encuentra en la parte inferior a pie de calle. Es un apartamento recién renovado que dispone de un espacio de cocina-comedor, un dormitorio con baño privado y una zona de estar con salida a una deliciosa terraza. Desde este primer nivel, se accede a una zona de jardín, que dispone de una cálida zona chill-out, pensada para disfrutar de la impresionante vista que ofrece el lugar. En la vivienda principal, encontramos un gran espacio abierto muy cómodo, con abundante luz y espectaculares vistas. Este espacio central de la vivienda es un lugar ideal para grandes celebraciones, encuentros familiares, largas conversaciones al lado del fuego o simplemente para disfrutar de la tranquilidad que ofrece el paisaje espectacular que ofrece la zona. Subiendo unos escalones, encontramos la zona de noche con un total de seis dormitorios y tres baños, así como tres salas o espacios complementarios. Cabe destacar la calidad de la reforma realizada por los propietarios, que pretendía comunicar visualmente los espacios y dotar así a la vivienda de mucha calidez y luminosidad. Se completa con un gran garaje para dos coches, un espacio de taller y un increíble espacio subterráneo, ideal como bodega, descubierta recientemente, que representa la antigüedad de la construcción. Una vivienda ideal como primera residencia o para inversores, ya que cuenta con licencia turística y funciona actualmente como alojamiento rural con una buena ocupación. Ideal para continuar el negocio o desarrollar un proyecto diferente.
Large townhouse located in the historic area of a small town located in one of the most emblematic areas of La Garrotxa. The villa is very spacious and bright, unique in the area for its size and multiple possibilities. The house has a total of 690 m² built surface area, distributed in large spaces and different open levels that prioritize above all the entrance of light and contact with the external beauty of the valley that surrounds the house. The house has 2 totally independent homes. The first is in the lower part at street level. It is a recently renovated apartment that has a kitchen-dining room, a bedroom with a private bathroom and a living area with access to a wonderful terrace. From this first level, there is access to a garden area, which has a great chill-out area, designed to enjoy the impressive view that the place offers. In the main house, we find a large open space that is very comfortable, with abundant light and spectacular views. This central space of the house is an ideal place for large celebrations, family gatherings, long conversations by the fire or simply to enjoy the tranquility offered by the spectacular scenery that the area offers. Going up a few steps, we find the night area with a total of 6 bedrooms and 3 bathrooms, as well as 3 additional rooms or spaces. It is worth noting the quality of the renovation carried out by the owners, which sought to visually link the spaces and thus provide the house with a lot of warmth and light. It is completed with a large garage for 2 cars, a workshop space and an incredible underground space, ideal as a cellar, recently discovered, which represents the age of the construction. An ideal home as a first residence or for investors, since it has a tourist licence and currently works as rural accommodation with a good occupation. Ideal to continue the business or develop a different project.
Reference:
WUPO-T16888
Country:
ES
Region:
Girona
City:
Sant Esteve d'En Bas
Postal code:
17176
Category:
Residential
Listing type:
For sale
Property type:
House & Single-family home
Property subtype:
Villa
Property size:
7,427 sqft
Bedrooms:
6
Bathrooms:
4
Furnished:
Yes
Equipped kitchen:
Yes
Parkings:
1
Garages:
1
Alarm:
Yes
Air-conditioning:
Yes
Fireplace:
Yes
Balcony:
Yes
Terrace:
Yes
Cellar:
Yes
High ceilings:
Yes
Outdoor Grill:
Yes
