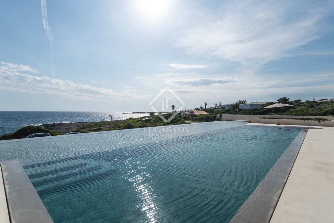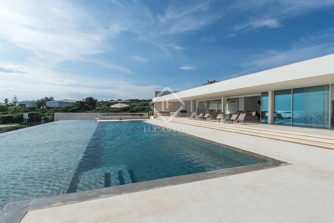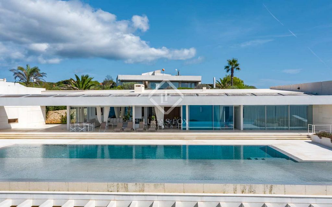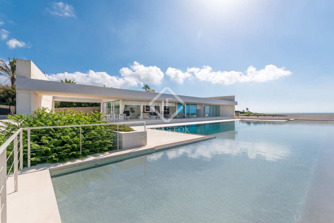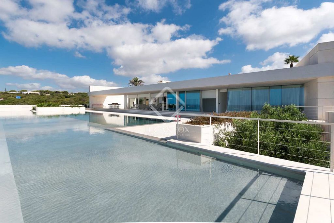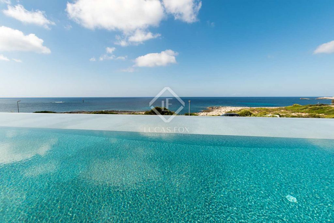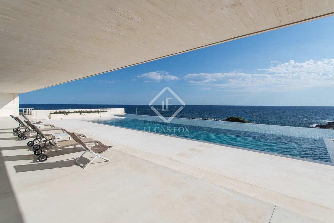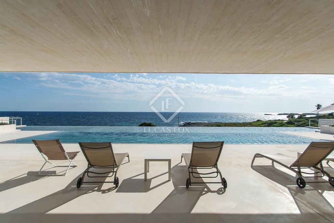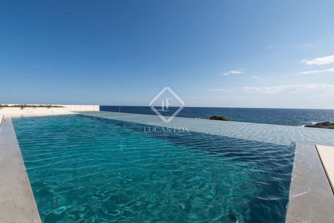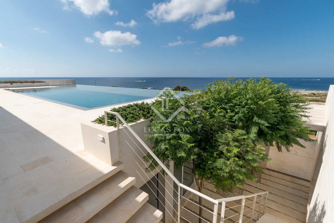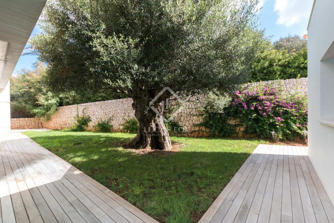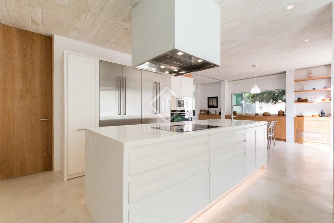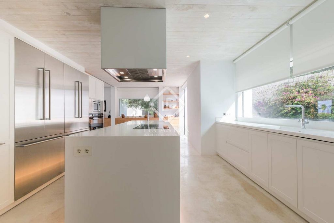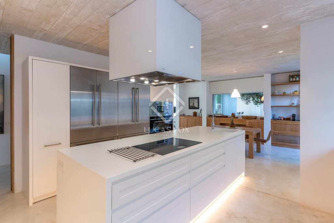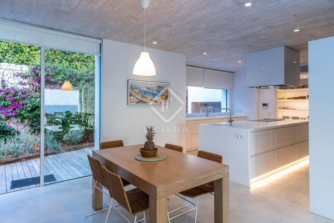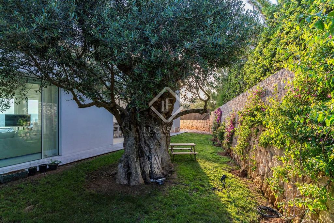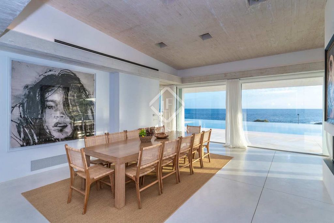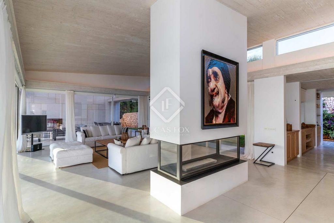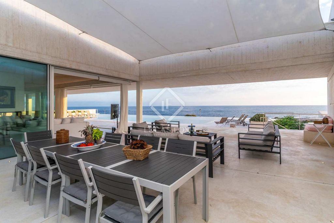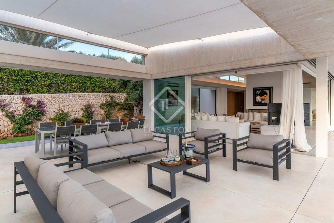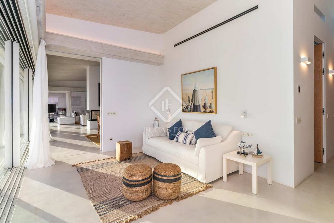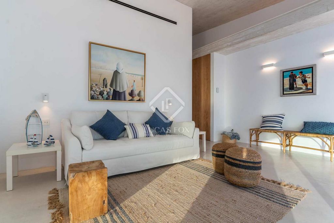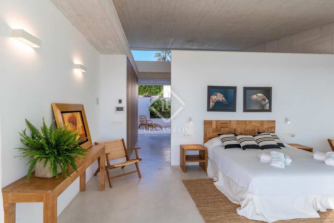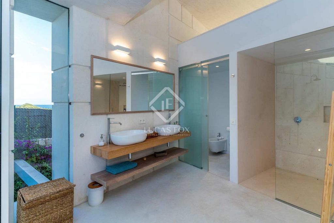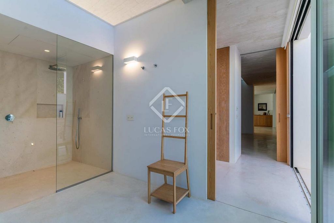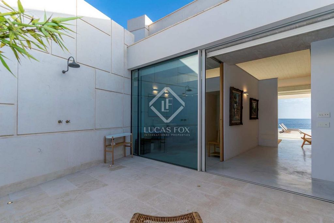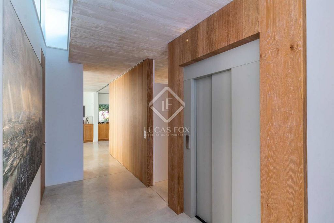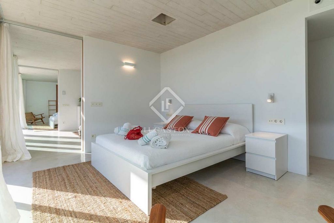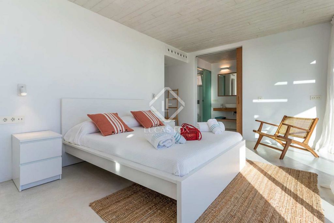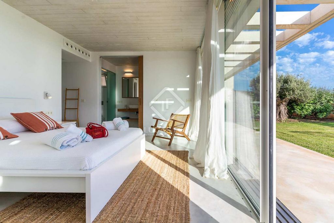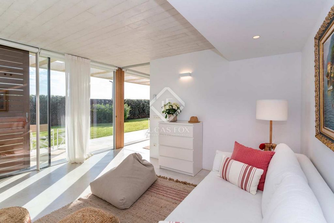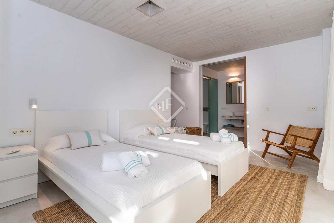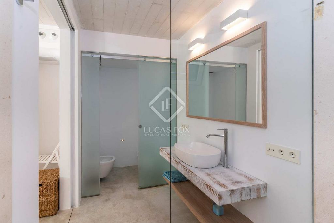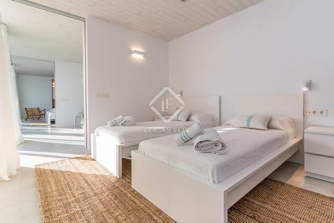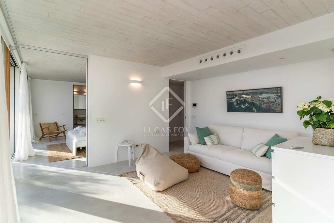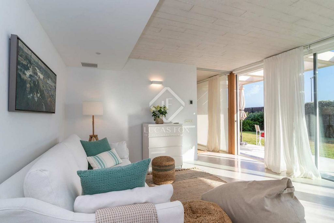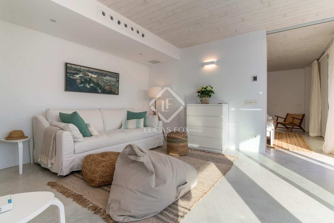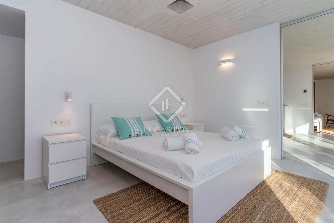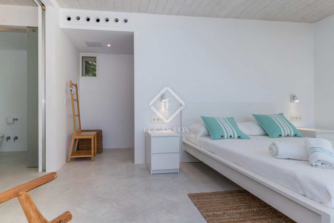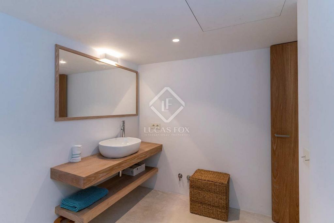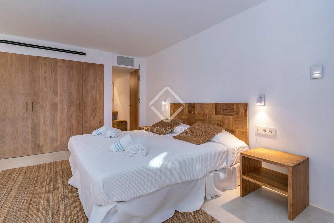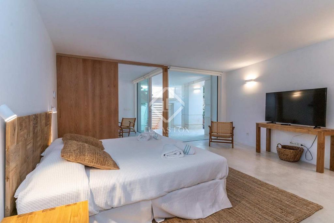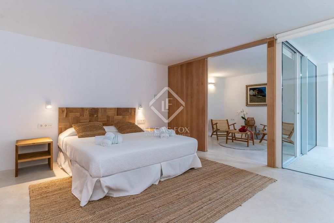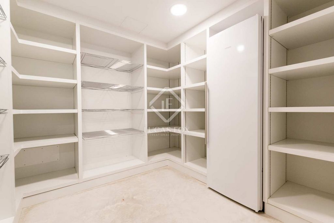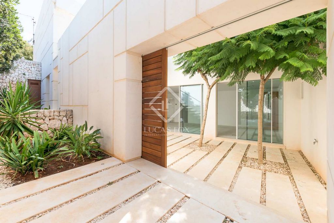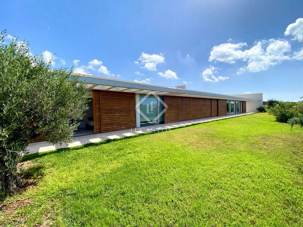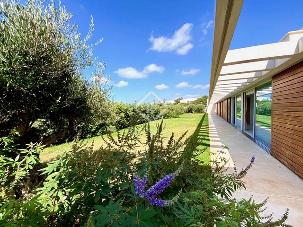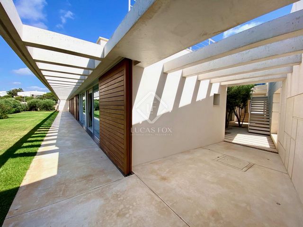PICTURES ARE LOADING...
House & single-family home for sale in Sant Lluís
USD 8,661,669
House & Single-family home (For sale)
Reference:
WUPO-T24933
/ men25063
This impressive modern villa enjoys a fantastic location, facing south, on the seafront and with absolute privacy. The house was completed in 2020 and sits on a 2,000 m² plot, with a built area of 1,275 m² distributed over two floors. The building features avant-garde architecture, with striking straight lines and a sophisticated style, with a shape that spans the length of the plot and reminds us of a ship floating on the sea. The gleaming white stone exterior cladding complements the glass façades. The open-plan interior spaces are designed to make the most of the incredible sea views, with rooms flooded with natural light. We enter the house on the ground floor. This floor has ten bedrooms, all of them with private bathrooms: one is designed as a guest apartment with a living room and its own terrace, another two guest suites, another four master rooms with a private living room and direct access to a garden area. and finally, two service rooms with separate living rooms. In addition, this same floor has a large cinema room, fitness room, climate controlled cellar, cold room, laundry room, changing room area, diving closet, storage room, engine room with the latest in refrigeration facilities and a splendid garage of 125 m². A lift takes us to the main floor, where we discover a 125 m² covered terrace as a welcoming atrium connected to the spacious terraces and the attractive 250 m² solarium and infinity pool area, in order to create fluid transitions between indoor and outdoor spaces that double the useable space in summer. Thanks to its glass façade, the entire open-plan interior space has abundant natural light and impressive panoramic views of the open sea. It has a modern and functional kitchen with a pantry, open to the dining room that in turn connects to a large living room, separated by a central four-sided designer fireplace. On this floor there is also the master bedroom, a spectacular master suite with a fireplace, wardrobe and access to the terrace with sea views and a Zen-inspired interior patio with a shower area. Next, we find another multipurpose room with sea views, a bathroom and a toilet. All the finishes and materials are of the highest quality and among its characteristics we can highlight the central heating, air conditioning, home automation system, alarm system with cameras, high-end metallic frames on the panoramic windows and the lift. Finally, in the outdoor area, it is worth highlighting the well-kept garden areas that surround the entire villa and the majestic infinity pool with stunning views of the sea, where we can enjoy one of the most beautiful sunsets on the island.
View more
View less
Esta impresionante villa moderna disfruta de una fantástica ubicación, encarada al sur, en primera línea de mar y con absoluta privacidad. La vivienda se terminó de construir en 2020 y se asienta sobre una parcela de 2.000 m², con una superficie construida de 1.275 m² distribuida en dos plantas. El edificio cuenta con una arquitectura vanguardista, de líneas rectas, robustas y estilo sofisticado y con una forma que se extiende por la longitud de la parcela y que nos recuerda a un barco flotando sobre el mar. El refulgente revestimiento exterior de piedra blanca combina con las fachadas de vidrio. Los espacios interiores diáfanos están pensados para aprovechar al máximo las increíbles vistas al mar, con estancias inundadas de luz natural. Se accede a la vivienda por la planta baja. Esta planta cuenta con nueve dormitorios, todos ellos con baño privado: uno está diseñado como apartamento de invitados con sala de estar y terraza propia, otras dos suites de invitados, otras cuatro tipo master con sala de estar privada y salida directa a una zona ajardinada y por último, dos de servicio con sala de estar independiente. Además, esta misma planta cuenta con una amplia sala de cine, sala fitness, bodega climatizada, cámara frigorífica, lavandería, zona de vestuarios, armario de buceo, almacén, sala de máquinas con lo último en instalaciones de refrigeración y un espléndido garaje de 125 m². Un ascensor nos dará acceso a la planta principal. Esta dispone de una terraza cubierta de 125 m² como atrio de bienvenida y está conectada con las amplias terrazas y la atractiva zona de solárium y piscina infinita de 250 m², para así crear fluidas transiciones entre espacios interiores y exteriores que consiguen duplicar el espacio útil en verano. Gracias a su fachada de vidrio, todo el espacio diáfano interior cuenta con abundante luz natural e impresionantes vistas panorámicas al mar abierto. Dispone de una cocina moderna y funcional con despensa, abierta al comedor que a su vez conecta con un gran salón, separado por una chimenea central de diseño de cuatro caras. En esta planta también se encuentra el dormitorio principal, una espectacular master suite con chimenea, armario y con salida a la terraza con vistas al mar y con un patio interior tipo zen con zona de ducha. A continuación, encontramos otra sala polivalente con vistas al mar, una suite, un cuarto de baño y un aseo. Todos los acabados y materiales son de altísima calidad y entre sus características podemos destacar la calefacción central, aire acondicionado, sistema de domótica, sistema de alarma con cámaras, carpintería metálica de la serie panorámica en la gama superior y ascensor. Por último, en la zona exterior, cabe destacar las cuidadas zonas ajardinadas que rodean toda la villa y la majestuosa piscina infinita con unas vistas impresionantes al mar, donde podremos deleitarnos con una de las puestas de sol más bonitas de la isla.
This impressive modern villa enjoys a fantastic location, facing south, on the seafront and with absolute privacy. The house was completed in 2020 and sits on a 2,000 m² plot, with a built area of 1,275 m² distributed over two floors. The building features avant-garde architecture, with striking straight lines and a sophisticated style, with a shape that spans the length of the plot and reminds us of a ship floating on the sea. The gleaming white stone exterior cladding complements the glass façades. The open-plan interior spaces are designed to make the most of the incredible sea views, with rooms flooded with natural light. We enter the house on the ground floor. This floor has ten bedrooms, all of them with private bathrooms: one is designed as a guest apartment with a living room and its own terrace, another two guest suites, another four master rooms with a private living room and direct access to a garden area. and finally, two service rooms with separate living rooms. In addition, this same floor has a large cinema room, fitness room, climate controlled cellar, cold room, laundry room, changing room area, diving closet, storage room, engine room with the latest in refrigeration facilities and a splendid garage of 125 m². A lift takes us to the main floor, where we discover a 125 m² covered terrace as a welcoming atrium connected to the spacious terraces and the attractive 250 m² solarium and infinity pool area, in order to create fluid transitions between indoor and outdoor spaces that double the useable space in summer. Thanks to its glass façade, the entire open-plan interior space has abundant natural light and impressive panoramic views of the open sea. It has a modern and functional kitchen with a pantry, open to the dining room that in turn connects to a large living room, separated by a central four-sided designer fireplace. On this floor there is also the master bedroom, a spectacular master suite with a fireplace, wardrobe and access to the terrace with sea views and a Zen-inspired interior patio with a shower area. Next, we find another multipurpose room with sea views, a bathroom and a toilet. All the finishes and materials are of the highest quality and among its characteristics we can highlight the central heating, air conditioning, home automation system, alarm system with cameras, high-end metallic frames on the panoramic windows and the lift. Finally, in the outdoor area, it is worth highlighting the well-kept garden areas that surround the entire villa and the majestic infinity pool with stunning views of the sea, where we can enjoy one of the most beautiful sunsets on the island.
Reference:
WUPO-T24933
Country:
ES
Region:
Minorca
City:
Sant Lluis
Postal code:
07710
Category:
Residential
Listing type:
For sale
Property type:
House & Single-family home
Property subtype:
Villa
New construction:
Yes
Property size:
13,735 sqft
Lot size:
21,592 sqft
Bedrooms:
11
Bathrooms:
12
Furnished:
Yes
Equipped kitchen:
Yes
Garages:
1
Elevator:
Yes
Alarm:
Yes
Caretaker:
Yes
Swimming pool:
Yes
Air-conditioning:
Yes
Fireplace:
Yes
Terrace:
Yes
Cellar:
Yes
High ceilings:
Yes
Outdoor Grill:
Yes
AVERAGE HOME VALUES IN SANT LLUÍS
REAL ESTATE PRICE PER SQFT IN NEARBY CITIES
| City |
Avg price per sqft house |
Avg price per sqft apartment |
|---|---|---|
| Es Castell | USD 295 | - |
| Mahón | USD 280 | USD 243 |
| Es Mercadal | USD 400 | USD 364 |
| Ciutadella de Menorca | USD 366 | - |
| Felanitx | USD 483 | - |
| Pollença | USD 568 | - |
| Santanyí | USD 599 | - |
| Balearic Islands | USD 423 | USD 477 |

