USD 725,663
USD 808,596
USD 808,596
USD 808,596
USD 777,496
5 r
3,046 sqft
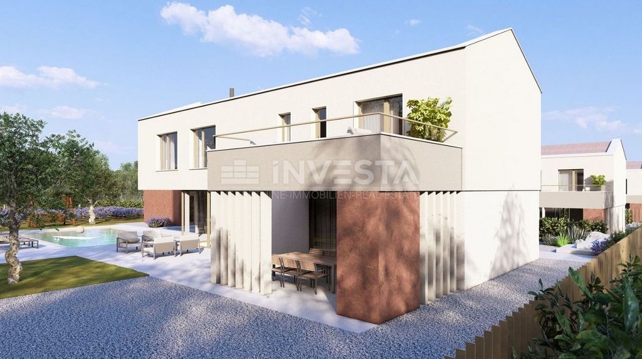

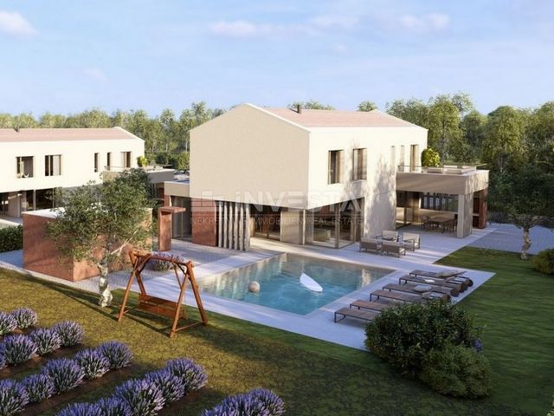
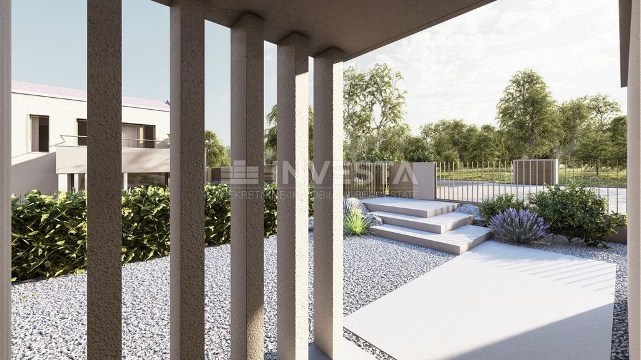
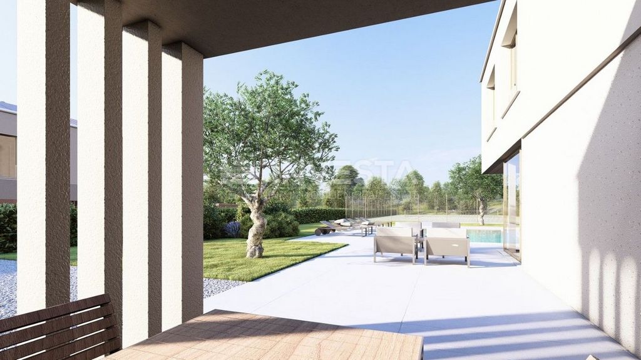
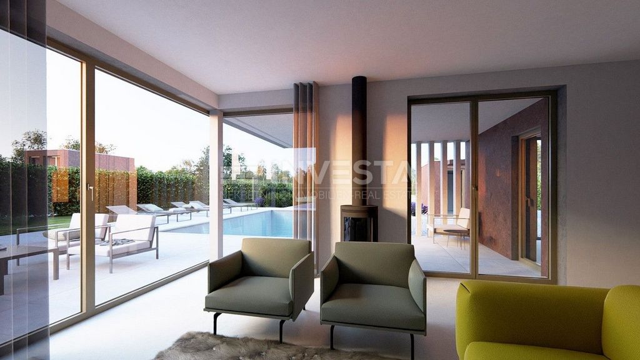
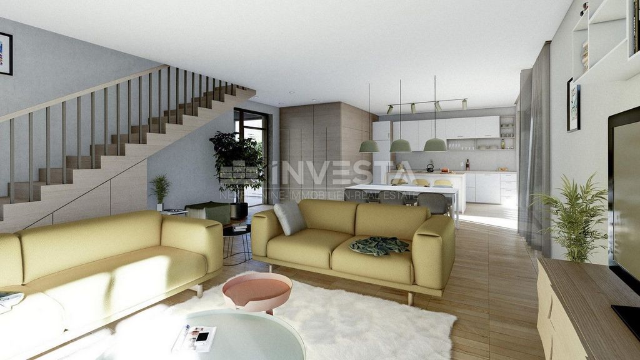
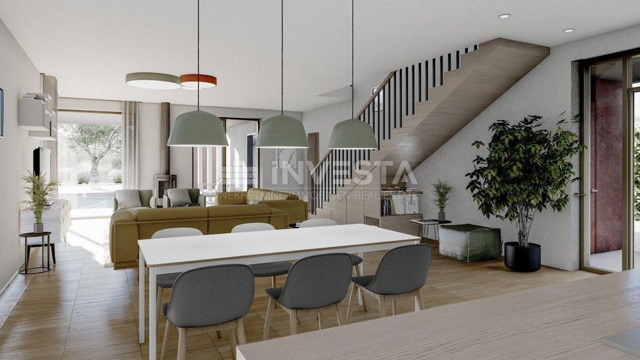

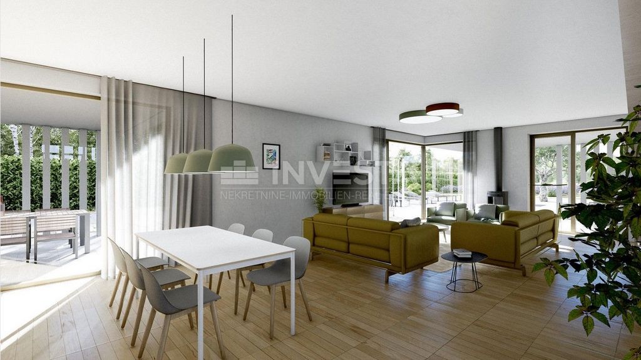
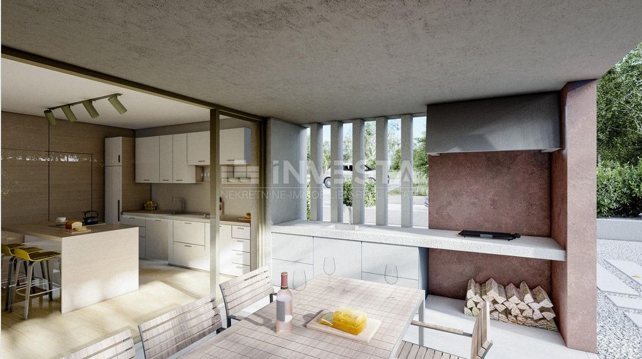
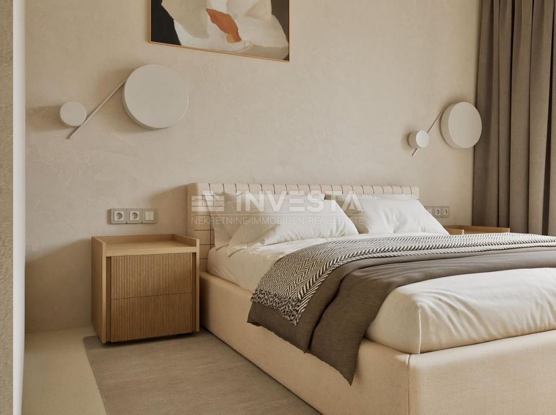
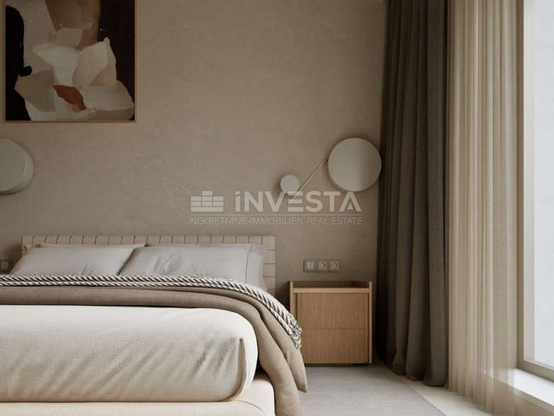
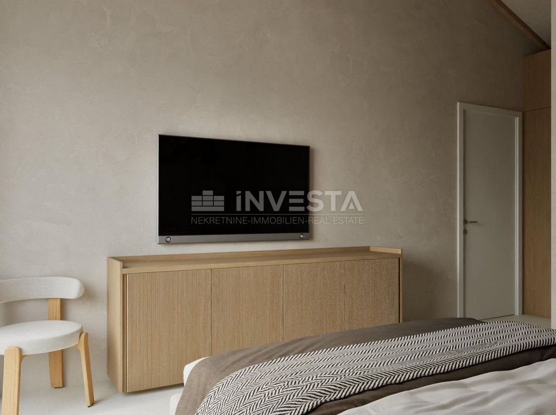
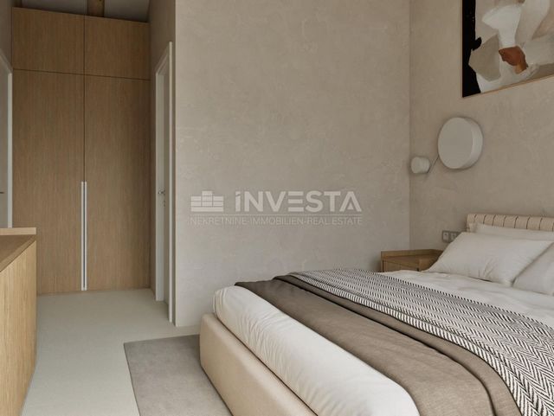

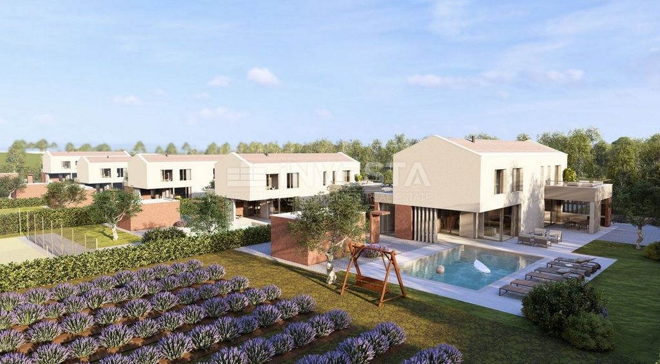
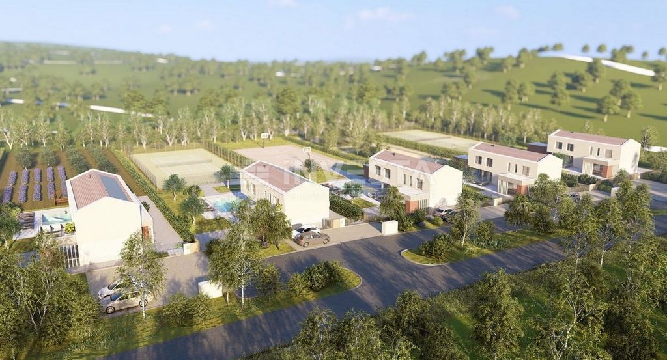
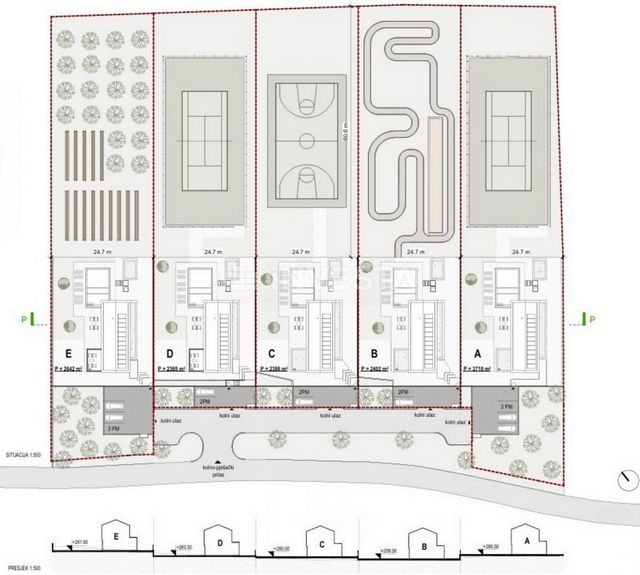
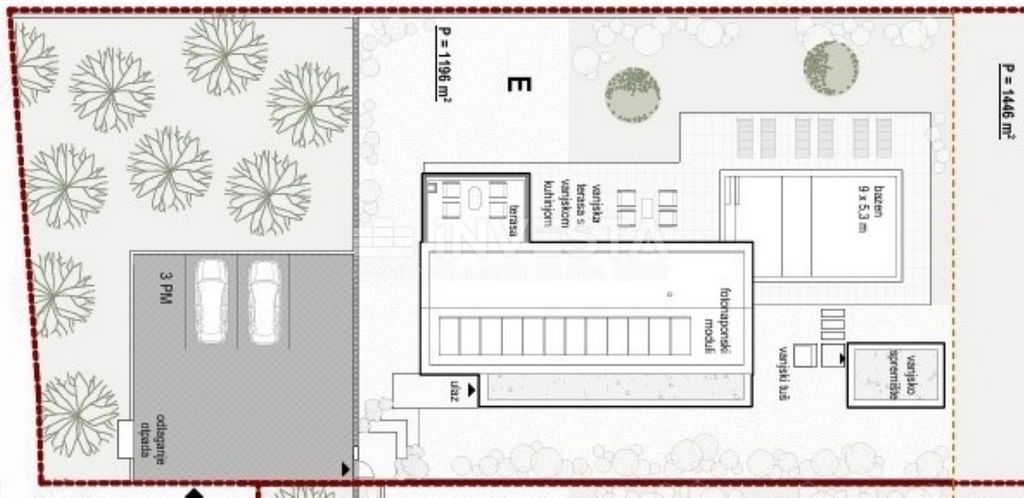
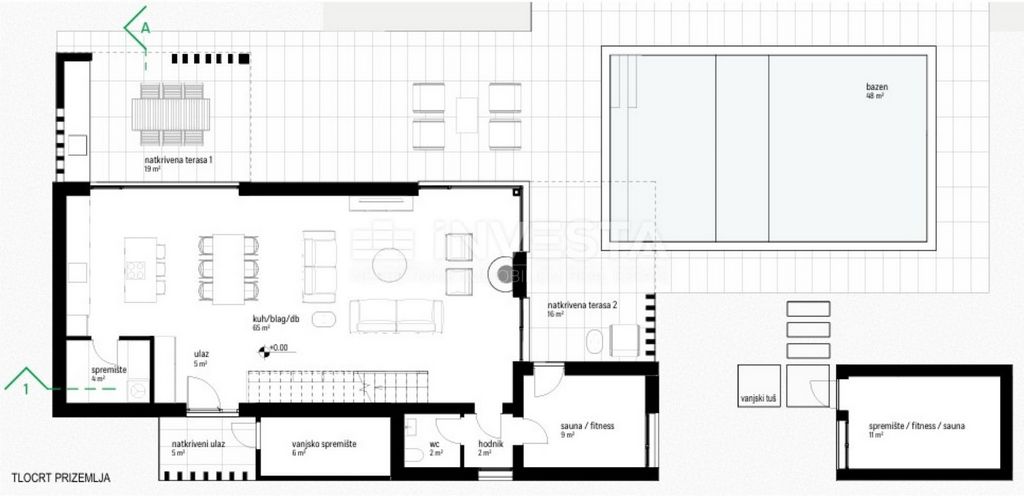
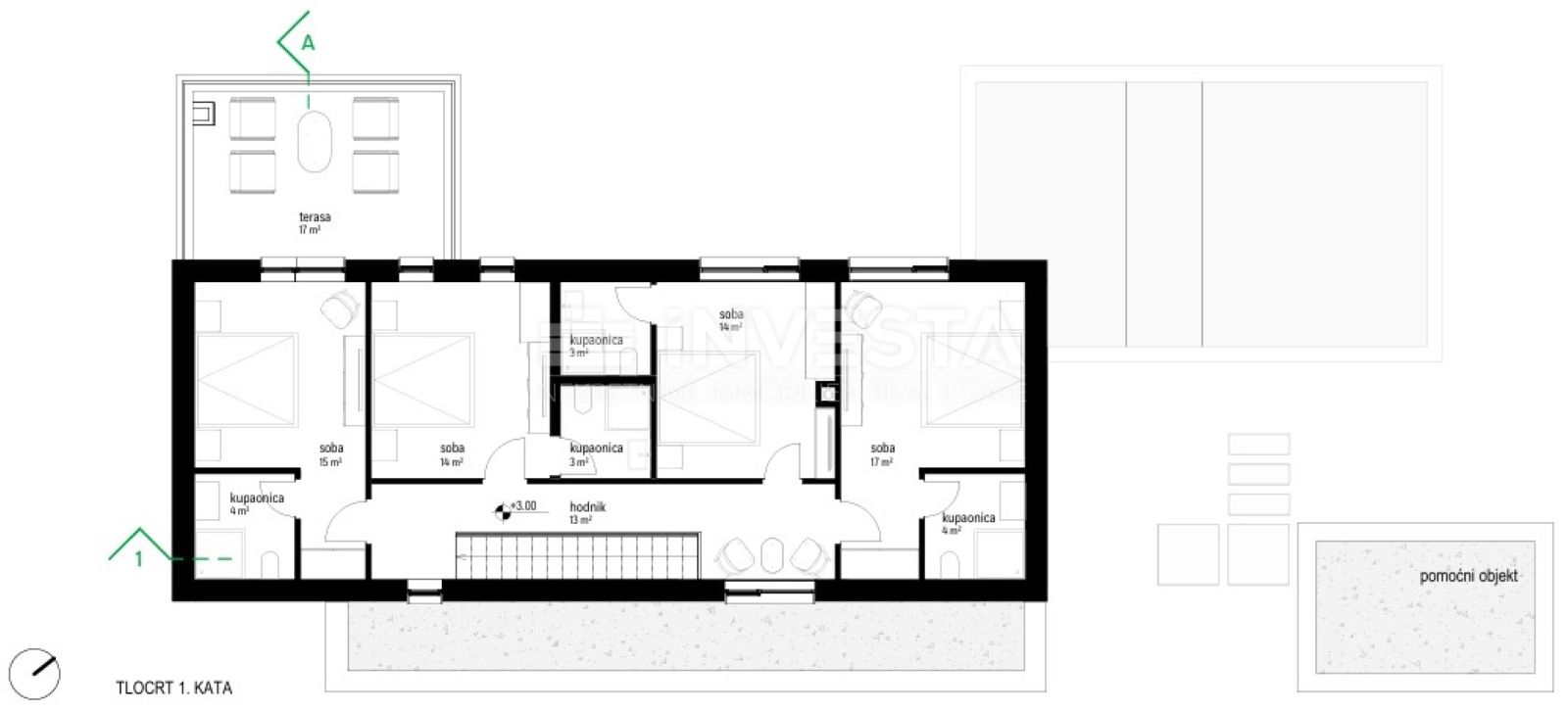
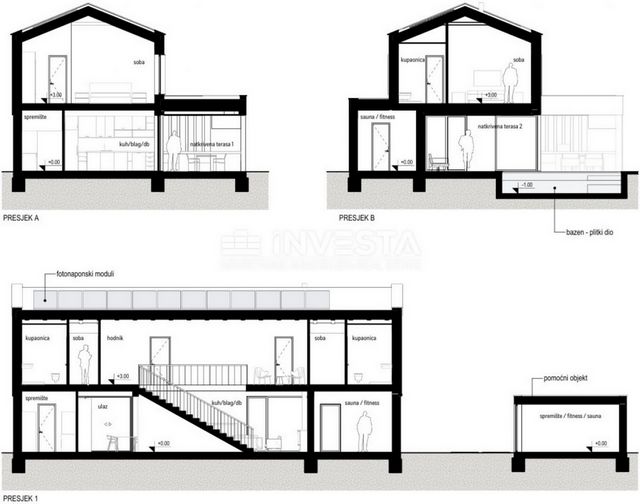
Gross Area: 346 m²
Net Usable Area: 304 m²
Plot Size: 2,642 m²
Landscaped Yard: 825 m² (703 m² green area and 122 m² paved terraces)
Parking: 138 m²
Outdoor Space
The yard is carefully designed and equipped for maximum comfort:Pool size 9 x 5.3 m with a shallow children's section and a deeper section for relaxation and enjoyment.
Covered outdoor kitchen on the terrace, perfect for gatherings and family meals.
Outdoor shower for additional convenience by the pool.
Auxiliary building of 12 m², serving as storage with conversion possibilities.
Rooftop terrace of 17 m², offering a peaceful space to relax with a partial view of nature.
Interior Space
Villa E spans two floors:Ground Floor:Spacious open-plan living room connected to the kitchen and dining area, with access to two covered terraces.
Pantry next to the kitchen for better space organization.
Sauna or fitness room with direct access to the terrace.
Guest WC.
1st Floor:Four elegant bedrooms, each with its own bathroom.
One bedroom has access to the 17 m² rooftop terrace, perfect for private relaxation.
Technical Equipment
Pool: Water surface of 48 m² divided into a shallow children's area and a deeper section.
Energy Efficiency: 5.46 kWp solar panels to reduce energy consumption.
Heating and Cooling: Inverter air-conditioning system and underfloor heating via a fan-coil system.
Finish Customization: Option to choose finishes according to the future owner's preferences.
Location and Amenities
Villa E is located in an extremely quiet and sought-after area, with immediate proximity to all essential services: shops, schools, post office, health center, sports facilities, and restaurants. In addition to providing ideal living conditions, this property represents an excellent investment opportunity for tourist rentals with a quick return on investment.Conclusion
Villa E, as part of a luxury project of 5 villas, is the perfect blend of modern design, spaciousness, and cutting-edge technical solutions. The spacious yard, pool, rooftop terrace, and carefully designed interior make this villa an exceptional property for living or investment.Completion Deadline: June 2025.For additional information or to arrange a viewing, feel free to contact us!ID CODE: 1438Đankarlo Čekić
Mob: +385 99 237 6130
Tel: +385 52 33 00 33
E-mail: dan@investa.hr
www.investa.hr View more View less Okolí Labinu, krásná vila s bazénem a střešní terasou – Villa EPředstavujeme Vilu E, součást exkluzivního projektu pěti moderních vil, které se nacházejí v klidné a idylické lokalitě blízko Labinu. Tato impozantní vila s prostorným pozemkem a špičkovými zařízeními nabízí ideální kombinaci luxusu, soukromí a funkčnosti a je ideální jako rodinný dům nebo investice do turistického pronájmu.Základní charakteristiky:
Hrubá plocha: 346 m²
Čistá užitná plocha: 304 m²
Plocha pozemku: 2.642 m²
Zahrada: 825 m² (703 m² zelené plochy a 122 m² teras s dlažbou)
Parkování: 138 m²Exteriér
Zahrada je pečlivě navržena a vybavena pro maximální pohodlí:
Bazén o rozměrech 9 x 5,3 m s mělkou částí pro děti a hlubší částí pro relaxaci a odpočinek.
Zastřešená venkovní kuchyně na terase, ideální pro setkání a rodinné večeře.
Venkovní sprcha pro větší pohodlí u bazénu.
Technická místnost o rozloze 12 m², která slouží jako sklad s možností přeměny.
Střešní terasa o rozloze 17 m², která nabízí klidný prostor pro odpočinek s částečným výhledem na přírodu.Interiér
Villa E se rozprostírá ve dvou podlažích:Přízemí:
Prostorný otevřený obývací pokoj propojený s kuchyní a jídelnou, s výstupem na dvě zastřešené terasy.
Spíž vedle kuchyně pro lepší organizaci prostoru.
Místnost pro saunu nebo fitness s přímým výstupem na terasu.
WC pro hosty.patro:
Čtyři elegantní ložnice, každá s vlastní koupelnou.
Jedna ložnice má výstup na střešní terasu o rozloze 17 m², ideální pro soukromé chvíle odpočinku.
Technická vybavenost
Bazén: Vodní plocha 48 m² rozdělená na mělkou část pro děti a hlubší část.
Energetická účinnost: Solární panely o výkonu 5,46 kWp pro snížení spotřeby energie.
Vytápění a chlazení: Invertorový klimatizační systém a podlahové vytápění pomocí fan-coil systému.
Možnost přizpůsobení materiálů: Možnost výběru povrchových materiálů podle přání budoucího majitele.Lokalita a vybavení
Villa E se nachází v klidné a vyhledávané lokalitě, v těsné blízkosti všech důležitých zařízení: obchodů, škol, pošty, zdravotních středisek, sportovních zařízení a restaurací. Kromě ideálních podmínek pro život představuje tato nemovitost vynikající investiční příležitost pro turistický pronájem s rychlým návratem vložených prostředků.Závěr
Villa E, jako součást exkluzivního projektu pěti vil, je dokonalou kombinací moderního designu, prostornosti a špičkových technických řešení. Prostorná zahrada, bazén, střešní terasa a pečlivě navržený interiér dělají tuto vilu výjimečnou nemovitostí pro bydlení nebo investici.Termín dokončení výstavby: červen 2025.Pro více informací nebo dohodnutí prohlídky nás neváhejte kontaktovat!ID CODE: 1438Đankarlo Čekić
Mob: +385 99 237 6130
Tel: +385 52 33 00 33
E-mail: dan@investa.hr
www.investa.hr Location: Istarska županija, Labin, Labin.Labin Umgebung, wunderschöne Villa mit Pool und Dachterrasse – Villa EWir stellen Ihnen Villa E vor, Teil eines exklusiven Projekts mit 5 modernen Villen in einer ruhigen und idyllischen Umgebung nahe Labin. Diese beeindruckende Villa mit großem Grundstück und hochwertigen Ausstattungen bietet die perfekte Kombination aus Luxus, Privatsphäre und Funktionalität und ist ideal als Familienheim oder Investition für Ferienvermietungen.Hauptmerkmale
Bruttogröße: 346 m²
Nettowohnfläche: 304 m²
Grundstücksfläche: 2.642 m²
Gestalteter Garten: 825 m² (703 m² Grünfläche und 122 m² gepflasterte Terrassen)
Parkplatz: 138 m²
Außenbereich
Der Garten ist sorgfältig gestaltet und mit allem ausgestattet, was für maximalen Komfort sorgt:Poolgröße 9 x 5,3 m mit einem flachen Kinderbereich und einem tieferen Abschnitt zum Entspannen und Genießen.
Überdachte Außenküche auf der Terrasse, ideal für gesellige Zusammenkünfte und Familienessen.
Außendusche für zusätzlichen Komfort am Pool.
Nebengebäude mit 12 m², das als Abstellraum dient und umgenutzt werden kann.
Dachterrasse mit 17 m², die einen ruhigen Platz zum Entspannen bietet, mit teilweisem Blick auf die Natur.
Innenbereich
Villa E erstreckt sich über zwei Etagen:Erdgeschoss:Geräumiges Open-Space-Wohnzimmer, das mit der Küche und dem Essbereich verbunden ist, mit Zugang zu zwei überdachten Terrassen.
Abstellraum neben der Küche für eine bessere Raumorganisation.
Sauna- oder Fitnessraum mit direktem Zugang zur Terrasse.
Gäste-WC.
1. Etage:Vier elegante Schlafzimmer, jedes mit eigenem Bad.
Ein Schlafzimmer hat Zugang zur 17 m² großen Dachterrasse, die perfekt für private Entspannungsmomente ist.
Technische Ausstattung
Pool: Wasserfläche von 48 m², unterteilt in einen flachen Kinderbereich und einen tieferen Bereich.
Energieeffizienz: 5,46 kWp Solaranlagen zur Reduzierung des Energieverbrauchs.
Heizung und Kühlung: Inverter-Klimaanlage und Fußbodenheizung über ein Fan-Coil-System.
Wahl der Ausstattungsdetails: Möglichkeit zur Auswahl der Endausstattung nach den Wünschen der zukünftigen Eigentümer.
Lage und Ausstattung
Villa E befindet sich in einer äußerst ruhigen und begehrten Lage, mit unmittelbarer Nähe zu allen wichtigen Einrichtungen: Geschäfte, Schulen, Postamt, Gesundheitszentrum, Sporteinrichtungen und Restaurants. Diese Immobilie bietet nicht nur ideale Lebensbedingungen, sondern stellt auch eine hervorragende Investitionsmöglichkeit für Ferienvermietungen mit schnellem Kapitalrückfluss dar.Fazit
Villa E, als Teil eines luxuriösen Projekts mit 5 Villen, ist die perfekte Kombination aus modernem Design, großzügigem Raumangebot und erstklassigen technischen Lösungen. Der großzügige Garten, der Pool, die Dachterrasse und das durchdachte Interieur machen diese Villa zu einer außergewöhnlichen Immobilie zum Leben oder als Investition.Fertigstellungstermin: Juni 2025.Für weitere Informationen oder zur Vereinbarung eines Besichtigungstermins kontaktieren Sie uns bitte!ID CODE: 1438Đankarlo Čekić
Mob: +385 99 237 6130
Tel: +385 52 33 00 33
E-mail: dan@investa.hr
www.investa.hr Environs de Labin, magnifique villa avec piscine et terrasse sur le toit – Villa ENous vous présentons la Villa E, faisant partie d'un projet exclusif de 5 villas modernes situées dans un environnement calme et idyllique près de Labin. Cette villa impressionnante, avec un grand terrain et des équipements haut de gamme, offre une combinaison parfaite de luxe, de confidentialité et de fonctionnalité, idéale en tant que maison familiale ou investissement pour la location touristique.Caractéristiques principales :
Surface brute : 346 m²
Surface utile nette : 304 m²
Surface du terrain : 2.642 m²
Espace extérieur aménagé : 825 m² (703 m² d'espace vert et 122 m² de terrasses pavées)
Parking : 138 m²Espace extérieur
Le jardin est soigneusement conçu et équipé pour un confort maximal :
Piscine de 9 x 5,3 m avec une section peu profonde pour les enfants et une section plus profonde pour se détendre et profiter.
Cuisine extérieure couverte sur la terrasse, idéale pour les repas en famille et les rencontres.
Douche extérieure pour plus de confort près de la piscine.
Dépendance de 12 m², servant de stockage avec possibilité de transformation.
Terrasse sur le toit de 17 m², offrant un espace calme pour se détendre avec une vue partielle sur la nature.Espace intérieur
La Villa E s'étend sur deux étages :Rez-de-chaussée :
Salon spacieux et ouvert, connecté à la cuisine et à la salle à manger, avec accès à deux terrasses couvertes.
Cellier attenant à la cuisine pour une meilleure organisation de l'espace.
Salle de sauna ou salle de fitness avec accès direct à la terrasse.
Toilettes pour invités.1er étage :
Quatre chambres élégantes, chacune avec salle de bains privative.
Une des chambres dispose d'un accès à la terrasse sur le toit de 17 m², idéale pour des moments privés de détente.Équipements techniques
Piscine : Surface de 48 m² divisée en une partie peu profonde pour enfants et une partie plus profonde.
Efficacité énergétique : Panneaux solaires d'une puissance de 5,46 kWp pour réduire la consommation d'énergie.
Chauffage et climatisation : Système de climatisation inverter et chauffage au sol par un système fan-coil.
Personnalisation des finitions : Possibilité de choisir les finitions selon les préférences des futurs propriétaires.Emplacement et services
La Villa E est située dans un endroit extrêmement calme et recherché, à proximité de toutes les commodités essentielles : magasins, écoles, poste, centre de santé, installations sportives et restaurants. En plus d'offrir des conditions de vie idéales, cette propriété représente une excellente opportunité d'investissement pour la location touristique avec un retour rapide sur l'investissement.Conclusion
La Villa E, faisant partie d'un projet exclusif de cinq villas, représente la combinaison parfaite de design moderne, d'espace et de solutions techniques de pointe. Le vaste jardin, la piscine, la terrasse sur le toit et l'intérieur soigneusement conçu font de cette villa un bien immobilier exceptionnel à vivre ou à investir.Date de fin de construction : juin 2025.Pour plus d'informations ou pour organiser une visite, n'hésitez pas à nous contacter !ID CODE: 1438Đankarlo Čekić
Mob: +385 99 237 6130
Tel: +385 52 33 00 33
E-mail: dan@investa.hr
www.investa.hr Location: Istarska županija, Labin, Labin.Labin okolica, prekrasna vila s bazenom i krovnom terasom – Villa EPredstavljamo Villu E, dio ekskluzivnog projekta od 5 modernih vila smještenih u mirnom i idiličnom okruženju blizu Labina. Ova impresivna vila, s prostranom parcelom i vrhunskim sadržajima, nudi savršenu kombinaciju luksuza, privatnosti i funkcionalnosti te je idealna kao obiteljski dom ili investicija za turistički najam.Osnovne karakteristike
Bruto površina: 346 m²
Neto korisna površina: 304 m²
Površina parcele: 2.642 m²
Uređena okućnica: 825 m² (703 m² zelene površine i 122 m² popločanih terasa)
Parking: 138 m²Vanjski prostor
Okućnica je pažljivo uređena i opremljena za maksimalnu udobnost:
Bazen dimenzija 9 x 5,3 m s plitkim dječjim dijelom i dubljim dijelom za opuštanje i uživanje.
Natkrivena vanjska kuhinja na terasi, idealna za druženja i obiteljske obroke.
Vanjski tuš za dodatnu praktičnost uz bazen.
Pomoćni objekt površine 12 m², koji služi kao spremište s mogućnošću prenamjene.
Krovna terasa površine 17 m², koja nudi miran prostor za opuštanje uz djelomičan pogled na prirodu.Unutarnji prostor
Villa E prostire se na dvije etaže:Prizemlje:
Prostrani open-space dnevni boravak povezan s kuhinjom i blagovaonicom, s izlazom na dvije natkrivene terase.
Spremište uz kuhinju za bolju organizaciju prostora.
Prostorija za saunu ili fitness s direktnim izlazom na terasu.
Gostinjski WC.1. kat:
Četiri elegantne spavaće sobe, svaka s pripadajućom kupaonicom.
Jedna od soba ima izlaz na krovnu terasu površine 17 m², savršenu za privatne trenutke opuštanja.Tehnička opremljenost
Bazen: Vodena površina 48 m² podijeljena na plitki dječji i dublji dio.
Energetska učinkovitost: Solarni paneli snage 5,46 kWp za smanjenje potrošnje energije.
Grijanje i hlađenje: Klima inverterski sustav i podno grijanje putem fan-coil sustava.
Prilagodba završnih materijala: Mogućnost odabira završne opreme prema željama budućih vlasnika.Lokacija i sadržaji
Villa E nalazi se na iznimno mirnoj i traženoj lokaciji, s neposrednom blizinom svih bitnih sadržaja: trgovina, škole, pošte, doma zdravlja, sportskih sadržaja i restorana. Osim što pruža idealne uvjete za život, ova nekretnina predstavlja izvrsnu investicijsku priliku za turistički najam s brzim povratom uloženih sredstava.Zaključak
Villa E, kao dio luksuznog projekta od 5 vila, savršen je spoj modernog dizajna, prostranosti i vrhunskih tehničkih rješenja. Prostrana okućnica, bazen, krovna terasa i pomno osmišljeni interijer čine ovu vilu iznimnom nekretninom za život ili ulaganje.Rok završetka gradnje: lipanj 2025.Za dodatne informacije ili dogovor oko razgleda, slobodno nas kontaktirajte!ID KOD AGENCIJE: 1438Đankarlo Čekić
Mob: +385 99 237 6130
Tel: +385 52 33 00 33
E-mail: dan@investa.hr
www.investa.hr Labin környéke, gyönyörű villa medencével és tetőterasszal – Villa EBemutatjuk a Villa E-t, egy exkluzív 5 modern villából álló projekt részeként, melyek nyugodt és idilli környezetben helyezkednek el Labin közelében. Ez a lenyűgöző villa tágas telken és prémium felszereltséggel kínál tökéletes kombinációt a luxus, a magánélet és a funkcionalitás terén, ideális családi otthonnak vagy turisztikai bérbeadásra szánt befektetésnek.Alapvető jellemzők
Bruttó alapterület: 346 m²
Nettó hasznos alapterület: 304 m²
Telek mérete: 2.642 m²
Kertterület: 825 m² (703 m² zöldfelület és 122 m² burkolt terasz)
Parkoló: 138 m²
Külső tér
A kert gondosan megtervezett és felszerelt a maximális kényelem érdekében:9 x 5,3 m-es medence sekély gyerekmedencével és mélyebb résszel a pihenéshez és élvezetekhez.
Fedett kültéri konyha a teraszon, ideális családi összejövetelekhez és étkezésekhez.
Kültéri zuhany a medence mellett a kényelmes használat érdekében.
12 m²-es melléképület, amely tárolóként szolgál, de átalakítható.
17 m²-es tetőterasz, amely csendes pihenést kínál részleges kilátással a természetre.
Belső tér
A Villa E két szinten terül el:Földszint:Tágas, open-space nappali, amely összekapcsolódik a konyhával és az étkezővel, és két fedett teraszra vezet.
Kamra a konyha mellett a tér jobb elrendezése érdekében.
Szauna vagy fitnesz szoba közvetlen kijárattal a teraszra.
Vendég WC.
1. emelet:Négy elegáns hálószoba, mindegyik saját fürdőszobával.
Az egyik hálószoba kijárattal rendelkezik a 17 m²-es tetőteraszra, amely tökéletes helyszín a magán pihenéshez.
Technikai felszereltség
Medence: 48 m²-es vízfelület, amely sekély gyerek- és mélyebb részekre van osztva.
Energiahatékonyság: 5,46 kWp teljesítményű napelemes rendszer az energiafogyasztás csökkentésére.
Fűtés és hűtés: Inverziós klímaberendezés és padlófűtés fan-coil rendszerrel.
Befejező anyagok személyre szabása: Lehetőség a befejező anyagok kiválasztására a jövőbeli tulajdonosok kívánságai szerint.
Elhelyezkedés és szolgáltatások
A Villa E rendkívül csendes és keresett helyen található, közvetlen közelében minden fontos szolgáltatásnak: boltok, iskolák, posta, egészségügyi központ, sportlétesítmények és éttermek. Nemcsak ideális életkörülményeket biztosít, hanem kiváló befektetési lehetőséget is jelent turisztikai bérbeadásra, gyors megtérüléssel.Összegzés
A Villa E, mint egy 5 villából álló luxus projekt része, a modern dizájn, a tágasság és a csúcstechnológiai megoldások tökéletes kombinációja. A tágas kert, a medence, a tetőterasz és a gondosan megtervezett belső tér egyedülálló ingatlant kínálnak élni vagy befektetni.Befejezés határideje: 2025 június.További információkért vagy a megtekintés megszervezéséhez vegye fel velünk a kapcsolatot!ID CODE: 1438Đankarlo Čekić
Mob: +385 99 237 6130
Tel: +385 52 33 00 33
E-mail: dan@investa.hr
www.investa.hr Location: Istarska županija, Labin, Labin.Area di Labin, splendida villa con piscina e terrazza sul tetto – Villa EPresentiamo Villa E, parte di un esclusivo progetto di 5 ville moderne situate in un ambiente tranquillo e idilliaco vicino a Labin. Questa villa impressionante, con un ampio terreno e servizi di alta qualità, offre la combinazione perfetta di lusso, privacy e funzionalità, ed è ideale come casa familiare o investimento per affitti turistici.Caratteristiche principali
Superficie lorda: 346 m²
Superficie utile netta: 304 m²
Superficie del terreno: 2.642 m²
Giardino paesaggistico: 825 m² (703 m² di area verde e 122 m² di terrazze pavimentate)
Parcheggio: 138 m²
Spazio esterno
Il giardino è attentamente progettato e attrezzato per il massimo comfort:Piscina di dimensioni 9 x 5,3 m con una parte bassa per bambini e una parte più profonda per il relax e il divertimento.
Cucina esterna coperta sulla terrazza, ideale per riunioni e pasti in famiglia.
Doccia esterna per maggiore comodità vicino alla piscina.
Struttura ausiliaria di 12 m², utilizzata come deposito con possibilità di cambio d'uso.
Terrazza sul tetto di 17 m², che offre uno spazio tranquillo per il relax con vista parziale sulla natura.
Spazio interno
Villa E si sviluppa su due piani:Piano terra:Ampio soggiorno open-space collegato alla cucina e alla zona pranzo, con accesso a due terrazze coperte.
Dispensa vicino alla cucina per una migliore organizzazione degli spazi.
Sala sauna o fitness con accesso diretto alla terrazza.
WC ospiti.
1° piano:Quattro eleganti camere da letto, ciascuna con bagno privato.
Una delle camere ha accesso alla terrazza sul tetto di 17 m², perfetta per momenti di relax privati.
Equipaggiamento tecnico
Piscina: Superficie d'acqua di 48 m² divisa in una parte bassa per bambini e una più profonda.
Efficienza energetica: Pannelli solari da 5,46 kWp per ridurre i consumi energetici.
Riscaldamento e raffreddamento: Sistema di climatizzazione inverter e riscaldamento a pavimento tramite sistema fan-coil.
Personalizzazione delle finiture: Possibilità di scegliere le finiture in base alle preferenze dei futuri proprietari.
Posizione e servizi
Villa E si trova in una zona estremamente tranquilla e ricercata, con la vicinanza a tutti i servizi essenziali: negozi, scuole, ufficio postale, centro sanitario, strutture sportive e ristoranti. Oltre a offrire condizioni di vita ideali, questa proprietà rappresenta un'ottima opportunità di investimento per affitti turistici con un rapido ritorno sull'investimento.Conclusione
Villa E, come parte di un progetto di lusso di 5 ville, è la combinazione perfetta di design moderno, spaziosità e soluzioni tecniche all'avanguardia. Il giardino spazioso, la piscina, la terrazza sul tetto e l'interno progettato con cura rendono questa villa una proprietà eccezionale per vivere o investire.Termine di completamento: Giugno 2025.Per ulteriori informazioni o per organizzare una visita, non esitate a contattarci!ID CODE: 1438Đankarlo Čekić
Mob: +385 99 237 6130
Tel: +385 52 33 00 33
E-mail: dan@investa.hr
www.investa.hr Omgeving Labin, prachtige villa met zwembad en dakterras – Villa EWij presenteren Villa E, een deel van een exclusief project van 5 moderne villa’s gelegen in een rustige en idyllische omgeving nabij Labin. Deze indrukwekkende villa, met een ruime kavel en topfaciliteiten, biedt de perfecte combinatie van luxe, privacy en functionaliteit en is ideaal als gezinswoning of investering voor vakantieverhuur.Belangrijkste kenmerken:
Bruto oppervlakte: 346 m²
Netto bruikbare oppervlakte: 304 m²
Perceeloppervlakte: 2.642 m²
Aangelegde tuin: 825 m² (703 m² groene ruimte en 122 m² bestrate terrassen)
Parkeerplaats: 138 m²Buitenterrein
De tuin is zorgvuldig ontworpen en uitgerust voor optimaal comfort:
Zwembad van 9 x 5,3 m met een ondiep kinder gedeelte en een dieper gedeelte voor ontspanning en genieten.
Overdekte buitenkeuken op het terras, ideaal voor bijeenkomsten en familiediners.
Buitendouche voor extra comfort bij het zwembad.
Bijgebouw van 12 m², dat dienstdoet als opslagruimte met de mogelijkheid tot herbestemming.
Dakterras van 17 m², met een rustige ruimte om te ontspannen met gedeeltelijk uitzicht op de natuur.Interieur
Villa E is verdeeld over twee verdiepingen:Begane grond:
Ruime open woonkamer verbonden met de keuken en eetkamer, met toegang tot twee overdekte terrassen.
Bijkeuken naast de keuken voor een betere ruimteorganisatie.
Kamer voor sauna of fitness met directe toegang tot het terras.
Gasten-wc.1e verdieping:
Vier elegante slaapkamers, elk met een eigen badkamer.
Een van de slaapkamers heeft toegang tot het dakterras van 17 m², perfect voor privé momenten van ontspanning.Technische uitrusting
Zwembad: Wateroppervlakte van 48 m² verdeeld in een ondiep gedeelte voor kinderen en een dieper gedeelte.
Energie-efficiëntie: Zonnepanelen van 5,46 kWp om het energieverbruik te verlagen.
Verwarming en koeling: Inverter airconditioningsysteem en vloerverwarming via een fan-coil systeem.
Mogelijkheid tot aanpassing van materialen: Mogelijkheid om afwerkingen te kiezen op basis van de wensen van de toekomstige eigenaar.Locatie en voorzieningen
Villa E bevindt zich op een zeer rustige en gewilde locatie, vlakbij alle belangrijke voorzieningen: winkels, scholen, postkantoor, gezondheidscentra, sportfaciliteiten en restaurants. Naast het bieden van ideale omstandigheden voor wonen, is dit onroerend goed ook een uitstekende investeringsmogelijkheid voor vakantieverhuur met een snelle terugverdientijd.Conclusie
Villa E, als onderdeel van een exclusief project van vijf villa’s, is de perfecte combinatie van modern design, ruimte en hoogwaardige technische oplossingen. De ruime tuin, het zwembad, het dakterras en het goed ontworpen interieur maken deze villa een uitzonderlijk onroerend goed voor zowel bewoning als investering.Oplevering: juni 2025.Voor meer informatie of het plannen van een bezichtiging, neem gerust contact met ons op!ID CODE: 1438Đankarlo Čekić
Mob: +385 99 237 6130
Tel: +385 52 33 00 33
E-mail: dan@investa.hr
www.investa.hr Labin okolica, piękna willa z basenem i tarasem na dachu – Villa EPrzedstawiamy Villę E, część ekskluzywnego projektu 5 nowoczesnych willi położonych w spokojnej i idyllicznej okolicy w pobliżu Labinu. Ta imponująca willa, z przestronną działką i najwyższej jakości udogodnieniami, oferuje idealną kombinację luksusu, prywatności i funkcjonalności, stanowiąc doskonały wybór jako dom rodzinny lub inwestycja w wynajem turystyczny.Podstawowe cechy: Powierzchnia brutto: 346 m²
Powierzchnia użytkowa netto: 304 m²
Powierzchnia działki: 2.642 m²
Zagospodarowana przestrzeń zewnętrzna: 825 m² (703 m² powierzchni zielonej i 122 m² tarasów wyłożonych kostką)
Miejsce parkingowe: 138 m²Przestrzeń zewnętrzna
Ogród jest starannie zaprojektowany i wyposażony w celu zapewnienia maksymalnego komfortu:
Basen o wymiarach 9 x 5,3 m z płytką częścią dla dzieci i głębszą częścią do relaksu i odpoczynku.
Zadaszona kuchnia na tarasie, idealna do spotkań i rodzinnych posiłków.
Zewnętrzny prysznic dla dodatkowej wygody przy basenie.
Pomieszczenie gospodarcze o powierzchni 12 m², służące jako magazyn z możliwością adaptacji.
Taras na dachu o powierzchni 17 m², oferujący spokojną przestrzeń do relaksu z częściowym widokiem na naturę.Przestrzeń wewnętrzna
Villa E rozciąga się na dwóch piętrach:Parter:
Przestronny, otwarty salon połączony z kuchnią i jadalnią, z wyjściem na dwa zadaszone tarasy.
Pomieszczenie gospodarcze przy kuchni w celu lepszej organizacji przestrzeni.
Pokój przeznaczony na saunę lub fitness z bezpośrednim wyjściem na taras.
WC dla gości.Piętro:
Cztery eleganckie sypialnie, każda z prywatną łazienką.
Jedna z sypialni ma wyjście na taras na dachu o powierzchni 17 m², idealny do prywatnych chwil relaksu.
Wyposażenie techniczne
Basen: Powierzchnia wodna 48 m² podzielona na płytką część dla dzieci i głębszą część.
Efektywność energetyczna: Panele słoneczne o mocy 5,46 kWp w celu zmniejszenia zużycia energii.
Ogrzewanie i chłodzenie: Klimatyzacja inwerterowa i ogrzewanie podłogowe za pomocą systemu fan-coil.
Personalizacja materiałów wykończeniowych: Możliwość wyboru wykończenia zgodnie z preferencjami przyszłych właścicieli.Lokalizacja i udogodnienia
Villa E znajduje się w wyjątkowo spokojnej i poszukiwanej lokalizacji, w pobliżu wszystkich niezbędnych udogodnień: sklepów, szkół, poczty, przychodni, obiektów sportowych i restauracji. Oprócz zapewnienia doskonałych warunków do życia, ta nieruchomość stanowi doskonałą okazję inwestycyjną do wynajmu turystycznego z szybkim zwrotem zainwestowanych środków.Podsumowanie
Villa E, jako część ekskluzywnego projektu pięciu willi, stanowi doskonałe połączenie nowoczesnego designu, przestronności i najlepszych rozwiązań technicznych. Przestronny ogród, basen, taras na dachu i starannie zaprojektowane wnętrze czynią tę willę wyjątkową nieruchomością do życia lub inwestycji.Termin zakończenia budowy: czerwiec 2025.W celu uzyskania dodatkowych informacji lub umówienia się na wizytę, prosimy o kontakt!ID CODE: 1438Đankarlo Čekić
Mob: +385 99 237 6130
Tel: +385 52 33 00 33
E-mail: dan@investa.hr
www.investa.hr Location: Istarska županija, Labin, Labin.Labin area, beautiful villa with a pool and rooftop terrace – Villa EWe present Villa E, part of an exclusive project of 5 modern villas located in a peaceful and idyllic setting near Labin. This impressive villa, with a spacious plot and top-notch amenities, offers the perfect combination of luxury, privacy, and functionality, making it ideal as a family home or an investment for tourist rental.Key Features
Gross Area: 346 m²
Net Usable Area: 304 m²
Plot Size: 2,642 m²
Landscaped Yard: 825 m² (703 m² green area and 122 m² paved terraces)
Parking: 138 m²
Outdoor Space
The yard is carefully designed and equipped for maximum comfort:Pool size 9 x 5.3 m with a shallow children's section and a deeper section for relaxation and enjoyment.
Covered outdoor kitchen on the terrace, perfect for gatherings and family meals.
Outdoor shower for additional convenience by the pool.
Auxiliary building of 12 m², serving as storage with conversion possibilities.
Rooftop terrace of 17 m², offering a peaceful space to relax with a partial view of nature.
Interior Space
Villa E spans two floors:Ground Floor:Spacious open-plan living room connected to the kitchen and dining area, with access to two covered terraces.
Pantry next to the kitchen for better space organization.
Sauna or fitness room with direct access to the terrace.
Guest WC.
1st Floor:Four elegant bedrooms, each with its own bathroom.
One bedroom has access to the 17 m² rooftop terrace, perfect for private relaxation.
Technical Equipment
Pool: Water surface of 48 m² divided into a shallow children's area and a deeper section.
Energy Efficiency: 5.46 kWp solar panels to reduce energy consumption.
Heating and Cooling: Inverter air-conditioning system and underfloor heating via a fan-coil system.
Finish Customization: Option to choose finishes according to the future owner's preferences.
Location and Amenities
Villa E is located in an extremely quiet and sought-after area, with immediate proximity to all essential services: shops, schools, post office, health center, sports facilities, and restaurants. In addition to providing ideal living conditions, this property represents an excellent investment opportunity for tourist rentals with a quick return on investment.Conclusion
Villa E, as part of a luxury project of 5 villas, is the perfect blend of modern design, spaciousness, and cutting-edge technical solutions. The spacious yard, pool, rooftop terrace, and carefully designed interior make this villa an exceptional property for living or investment.Completion Deadline: June 2025.For additional information or to arrange a viewing, feel free to contact us!ID CODE: 1438Đankarlo Čekić
Mob: +385 99 237 6130
Tel: +385 52 33 00 33
E-mail: dan@investa.hr
www.investa.hr