USD 1,018,803
PICTURES ARE LOADING...
Labin area, modern villa with a pool on a large plot of land
USD 882,962
House & Single-family home (For sale)
Reference:
XWQY-T1315
/ 251942
Reference:
XWQY-T1315
Country:
HR
City:
Labin
Category:
Residential
Listing type:
For sale
Property type:
House & Single-family home
Buildable:
Yes
Property size:
3,670 sqft
Lot size:
29,170 sqft
Rooms:
5
Bedrooms:
4
Bathrooms:
4
WC:
1
No. of levels:
1
Parkings:
1
Quiet place:
Yes
Swimming pool:
Yes
Air-conditioning:
Yes
Terrace:
Yes
Cellar:
Yes
Outdoor Grill:
Yes
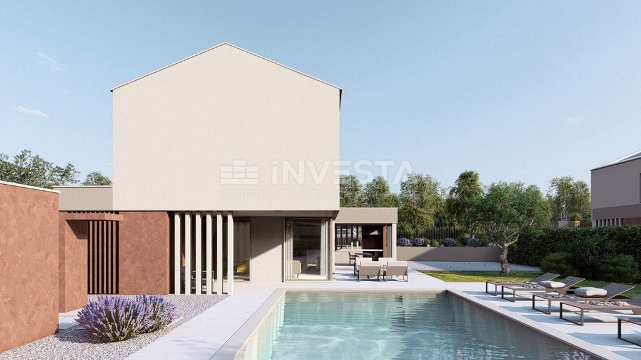
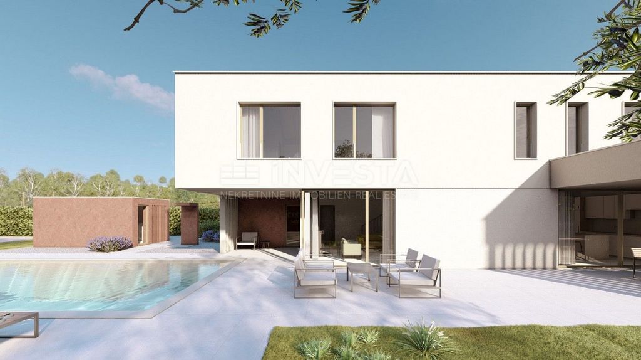
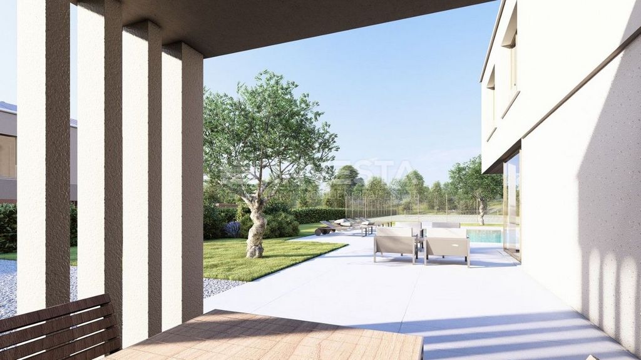
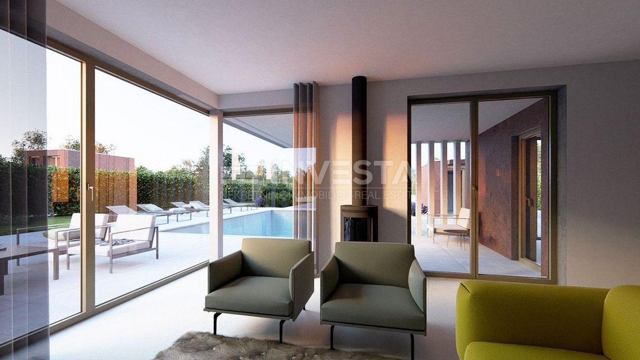
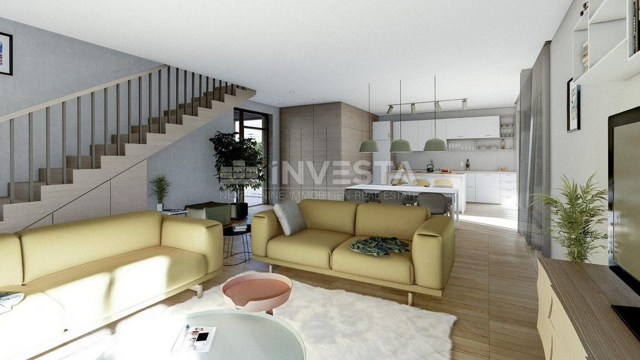
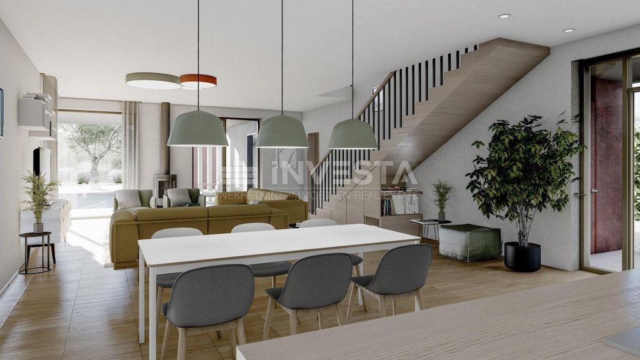
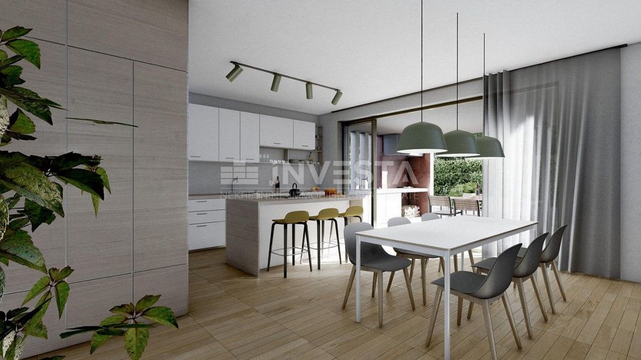
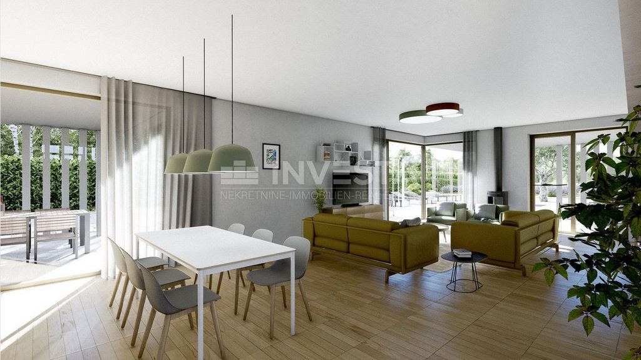
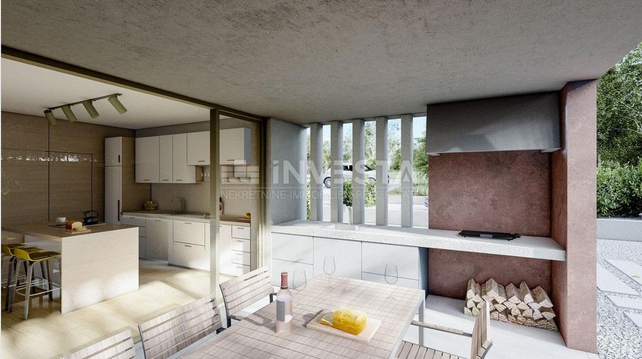
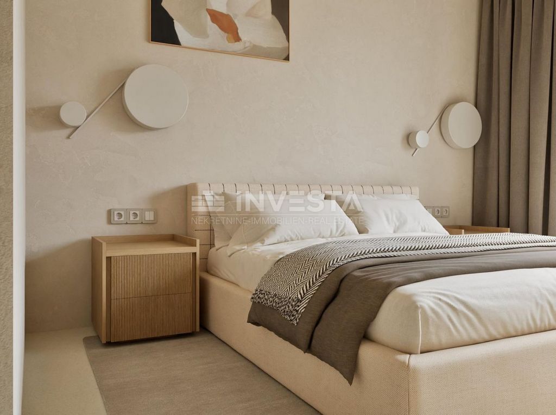
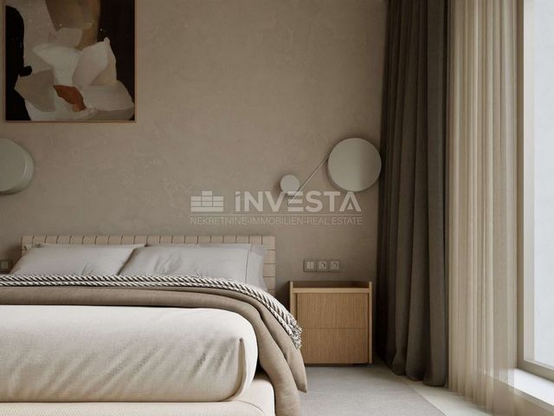
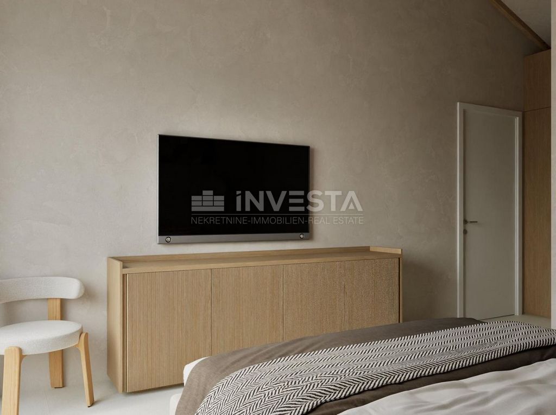
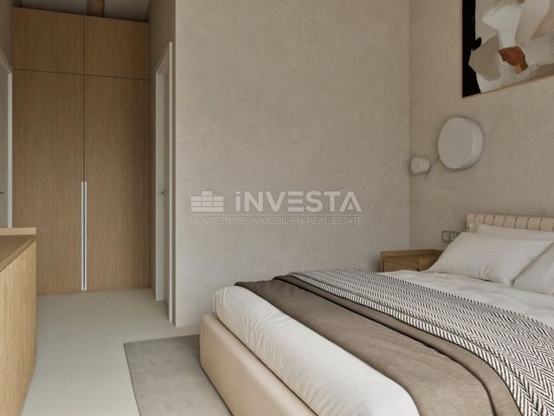
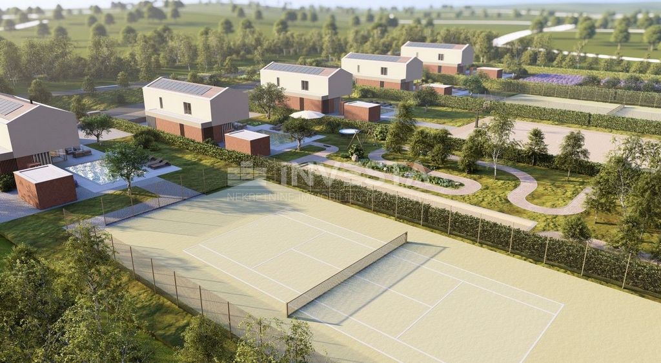
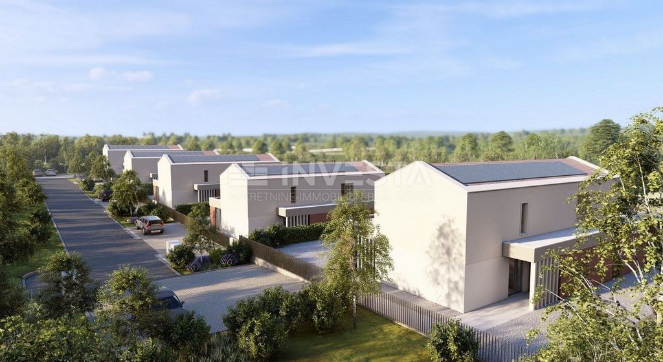

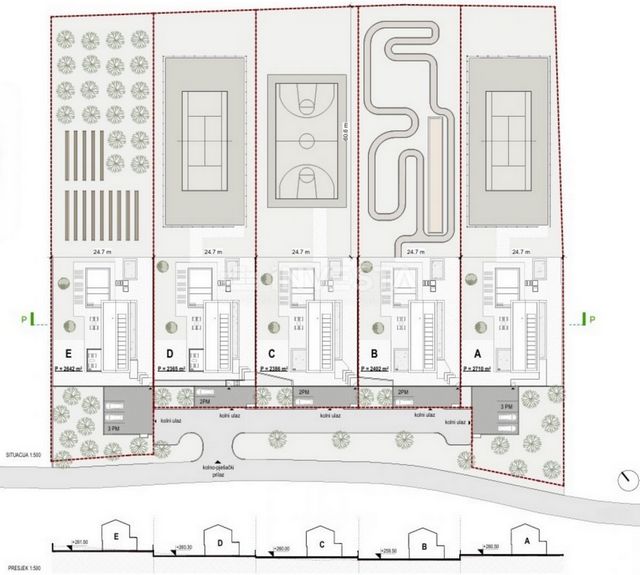
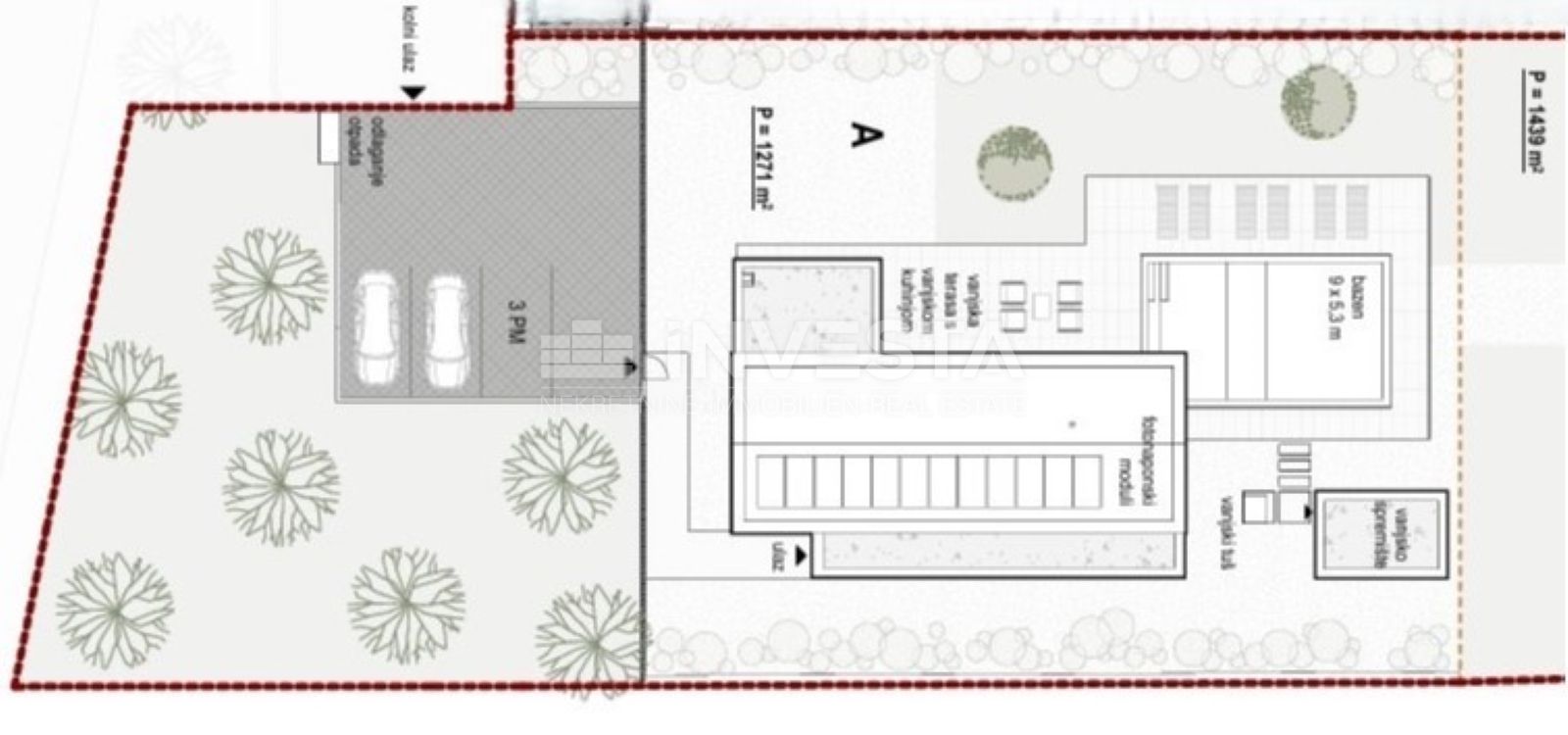
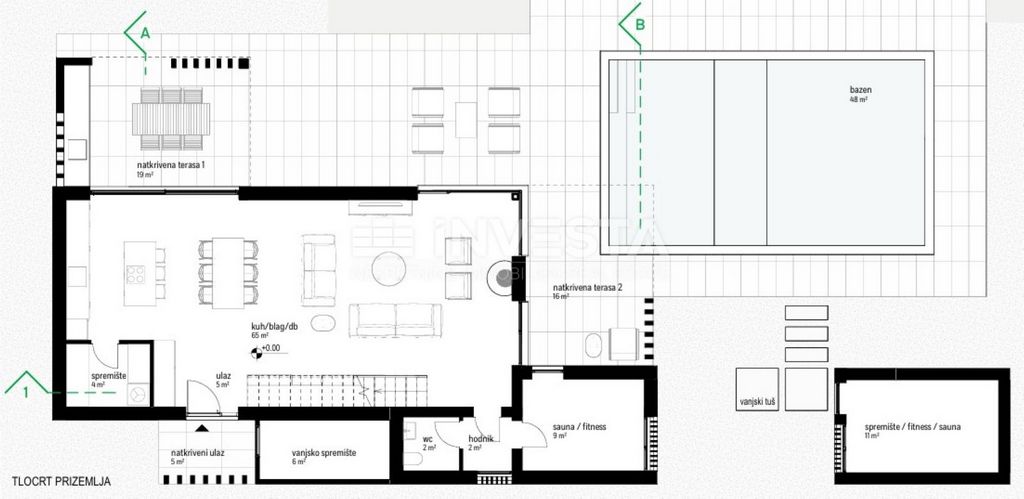
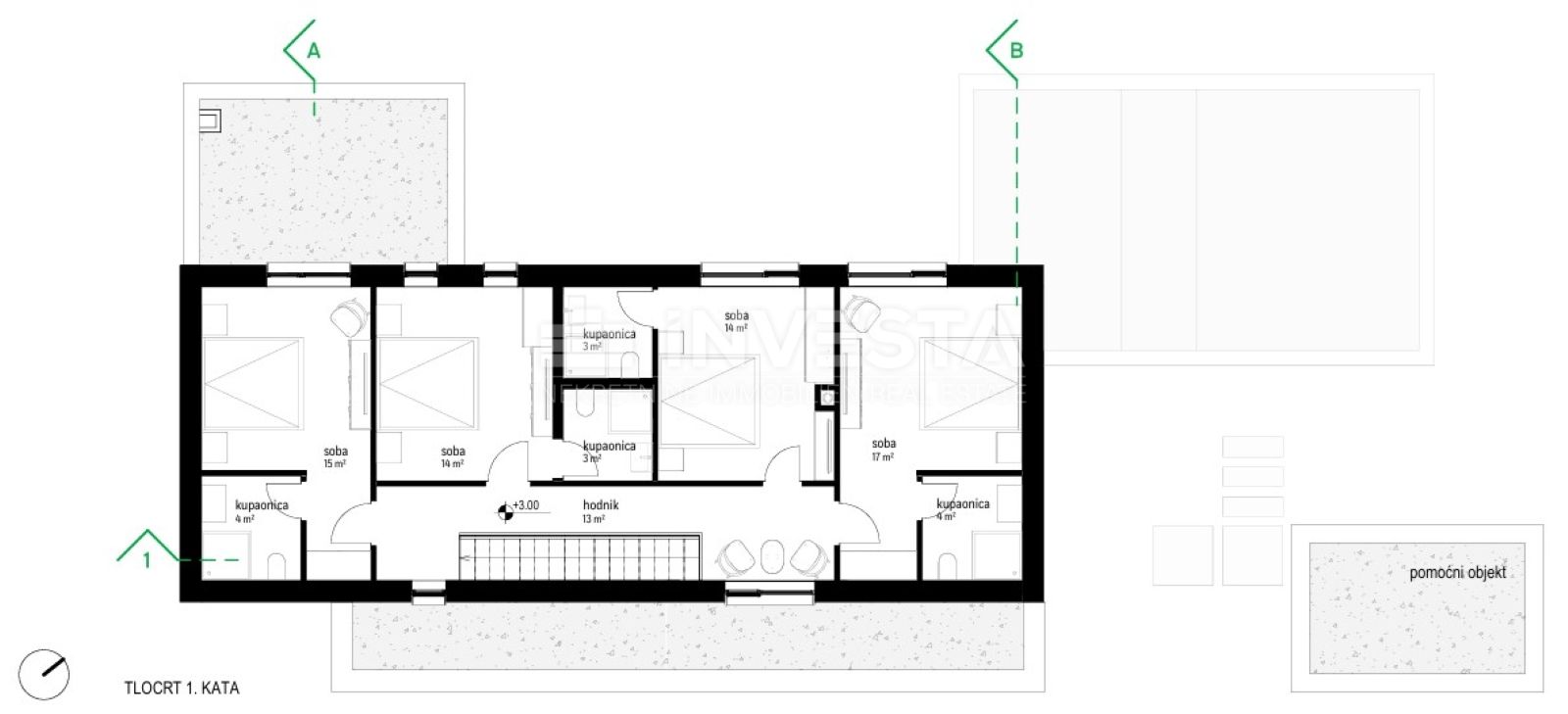
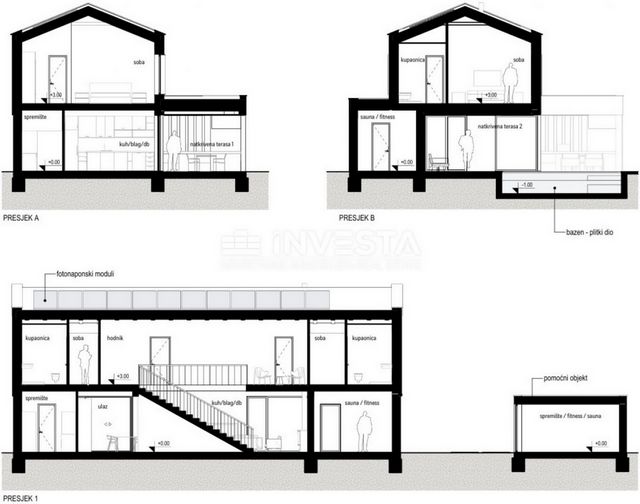
Net usable area: 298 m²
Plot area: 2,710 m²
Landscaped yard: 910 m² (785 m² of green areas and 125 m² of paved terraces)
Parking: 128 m²
Exterior:Pool: 9 x 5.3 m with a shallow children's and deeper section, total area of 48 m²
Outdoor shower
Covered terrace: Outdoor kitchen, ideal for gatherings and enjoying the outdoors
Auxiliary building: Storage room of 12 m², which can be repurposed as needed
Green areas: Landscaped yard offering a natural setting and privacy
Interior: The villa spans two floors – ground floor and first floor.Ground Floor:Spacious open-plan living room with kitchen and dining area
Two covered outdoor terraces connected to the living area
Pantry next to the kitchen
Guest toilet
Room designated for sauna or fitness with access to the terrace
Storage room by the main entrance with external access
First Floor:Four spacious bedrooms with en-suite bathrooms
The rooms are oriented towards the northwest, providing peace and a pleasant view
Technical Equipment and Comfort:Inverter air conditioning system for heating and cooling
Underfloor heating via fan-coil system for added comfort
Photovoltaic modules with a total power of 5.46 kWp to reduce energy costs
High-quality finishing materials – the option to choose in agreement with the investor
Location and Benefits: Villa A is located in an extremely attractive area, near all essential services:Shops, schools, post office, health center, and sports facilities
Distance from the sea and beautiful beaches: a few minutes by car
Ideal position for tourist rental due to peace, privacy, and high-end amenities
Investment Advantages: This villa represents an excellent investment opportunity for luxury tourist rental or as a family home in the beautiful Istrian setting. Take the opportunity to become the owner of this stunning property in the heart of Istria!Construction completion date: June 2025For more information or to arrange a viewing, feel free to contact us!ID CODE: 1434Đankarlo Čekić
Mob: +385 99 237 6130
Tel: +385 52 33 00 33
E-mail: dan@investa.hr
www.investa.hr View more View less Labin okolí, moderní vila s bazénem na prostorném pozemkuV klidném prostředí istrijské krajiny, nedaleko historického města Labin, se nachází Villa A, jedna z pěti luxusních vil, které tvoří exkluzivní projekt. Tato moderní vila se rozkládá na dvou patrech s pečlivě navrženým půdorysem a špičkovými vybaveními, nabízí ideální kombinaci komfortu, funkčnosti a soukromí.Základní informace:Hrubá plocha: 341 m²
Čistá užitná plocha: 298 m²
Rozloha pozemku: 2.710 m²
Upravená zahrada: 910 m² (785 m² zelené plochy a 125 m² dlážděných teras)
Parkování: 128 m²
Venkovní prostor:Bazén: 9 x 5,3 m s mělkou částí pro děti a hlubší částí, celková plocha 48 m²
Venkovní sprcha
Krytá terasa: Exteriérová kuchyně, ideální pro setkání a užívání si venkovního prostoru
Skladovací objekt: Sklad o velikosti 12 m², který lze přizpůsobit podle potřeb
Zelené plochy: Upravená zahrada poskytuje přírodní prostředí a soukromí
Vnitřní prostor: Vila se rozkládá na dvou patrech – přízemí a 1. patro.Přízemí:Prostorný open space obývací pokoj s kuchyní a jídelnou
Dvě kryté venkovní terasy propojené s obývací částí
Skladovací prostor vedle kuchyně
WC pro hosty
Místnost určená pro saunu nebo fitness s výstupem na terasu
Sklad u hlavního vchodu s vnějším přístupem
1. patro:Čtyři prostorné ložnice s přidruženými koupelnami
Pokojíky orientovány na severozápad, poskytující klid a příjemný výhled
Technická vybavení a komfort:Inverterový klimatizační systém pro vytápění a chlazení
Podlahové topení pomocí systému fan-coil pro větší komfort
Fotovoltaické moduly o celkovém výkonu 5,46 kWp pro snížení nákladů na energii
Kvalitní dokončovací materiály – možnost výběru v souladu s investorem
Lokalita a výhody: Villa A se nachází na mimořádně atraktivní lokalitě, blízko všech potřebných zařízení:Obchody, školy, pošta, zdravotní středisko a sportovní zařízení
Vzdálenost od moře a krásných pláží: několik minut jízdy
Ideální pozice pro turistický pronájem díky klidu, soukromí a špičkovým zařízením
Výhody investice: Tato vila představuje vynikající investiční příležitost pro luxusní turistický pronájem nebo jako rodinný dům v nádherném istrijském prostředí. Využijte příležitosti stát se vlastníkem této krásné nemovitosti v srdci Istrie!Termín dokončení výstavby: červen 2025Pro více informací nebo domluvení prohlídky nás neváhejte kontaktovat!ID CODE: 1434Đankarlo Čekić
Mob: +385 99 237 6130
Tel: +385 52 33 00 33
E-mail: dan@investa.hr
www.investa.hr Location: Istarska županija, Labin, Labin.Labin Umgebung, moderne Villa mit Pool auf einem großzügigen GrundstückIn der ruhigen Umgebung der istrischen Landschaft, unweit der historischen Stadt Labin, befindet sich Villa A, eine von fünf Luxusvillen, die Teil eines exklusiven Projekts sind. Diese moderne Villa erstreckt sich über zwei Etagen mit einem sorgfältig durchdachten Layout und erstklassiger Ausstattung, die eine ideale Kombination aus Komfort, Funktionalität und Privatsphäre bietet.Grundlegende Informationen:Brutto entwickelte Fläche: 341 m²
Nettoberechnete Fläche: 298 m²
Grundstücksfläche: 2.710 m²
Landschaftlich gestalteter Garten: 910 m² (785 m² Grünfläche und 125 m² gepflasterte Terrassen)
Parkplatz: 128 m²
Außenbereich:Pool: 9 x 5,3 m mit flachem Kinder- und tieferem Bereich, insgesamt 48 m²
Außendusche
Überdachte Terrasse: Außenküche, ideal für Zusammenkünfte und zum Genießen der freien Natur
Nebengebäude: Abstellraum mit 12 m², der je nach Bedarf umgebaut werden kann
Grünflächen: Der Garten bietet eine natürliche Umgebung und Privatsphäre
Innenbereich: Die Villa erstreckt sich über zwei Etagen – Erdgeschoss und 1. Etage.Erdgeschoss:Geräumiges Open-Space-Wohnzimmer mit Küche und Essbereich
Zwei überdachte Außenterrassen, die mit dem Wohnzimmer verbunden sind
Speisekammer neben der Küche
Gäste-WC
Ein Raum für eine Sauna oder Fitnessbereich mit Zugang zur Terrasse
Abstellraum am Haupteingang mit externem Zugang
1. Etage:Vier geräumige Schlafzimmer mit Badezimmern
Die Zimmer sind nach Nordwesten ausgerichtet, was Ruhe und eine angenehme Aussicht bietet
Technische Ausstattung und Komfort:Inverter-Klimaanlage zur Heizung und Kühlung
Fußbodenheizung über ein Fan-Coil-System für zusätzlichen Komfort
Photovoltaikmodule mit einer Gesamtleistung von 5,46 kWp zur Senkung der Energiekosten
Hochwertige Endmaterialien – Auswahl in Absprache mit dem Investor
Lage und Vorteile: Villa A liegt in einer äußerst attraktiven Lage, in der Nähe aller wichtigen Annehmlichkeiten:Geschäfte, Schulen, Post, Gesundheitszentrum und Sporteinrichtungen
Entfernung zum Meer und schönen Stränden: nur wenige Minuten mit dem Auto
Ideal für touristische Vermietung aufgrund der Ruhe, Privatsphäre und der erstklassigen Ausstattung
Investitionsvorteile: Diese Villa stellt eine ausgezeichnete Investitionsmöglichkeit für luxuriöse Ferienvermietungen oder als Familienheim in einer wunderschönen istrischen Umgebung dar. Nutzen Sie die Gelegenheit, Eigentümer dieser wunderschönen Immobilie im Herzen Istriens zu werden!Fertigstellung der Bauarbeiten: Juni 2025Für weitere Informationen oder zur Vereinbarung eines Besichtigungstermins kontaktieren Sie uns bitte!ID CODE: 1434Đankarlo Čekić
Mob: +385 99 237 6130
Tel: +385 52 33 00 33
E-mail: dan@investa.hr
www.investa.hr abin alentours, villa moderne avec piscine sur un grand terrainDans un environnement paisible du paysage istrien, non loin de la ville historique de Labin, se trouve la Villa A, l'une des cinq villas luxueuses faisant partie d'un projet exclusif. Cette villa moderne s'étend sur deux étages avec un aménagement soigneusement conçu et des équipements haut de gamme, offrant la combinaison idéale de confort, fonctionnalité et intimité.Informations principales:Surface brute développée : 341 m²
Surface nette utile : 298 m²
Surface du terrain : 2.710 m²
Jardin aménagé : 910 m² (785 m² d'espace vert et 125 m² de terrasses pavées)
Parking : 128 m²
Espace extérieur:Piscine : 9 x 5,3 m avec une partie peu profonde pour enfants et une partie plus profonde, surface totale de 48 m²
Douche extérieure
Terrasse couverte : Cuisine extérieure, idéale pour des moments conviviaux et profiter de l'extérieur
Dépendance : Espace de stockage de 12 m² pouvant être réaménagé selon les besoins
Espaces verts : Jardin aménagé offrant un cadre naturel et de l'intimité
Espace intérieur: La villa s'étend sur deux niveaux – rez-de-chaussée et 1er étage.Rez-de-chaussée:Grand salon en open space avec cuisine et salle à manger
Deux terrasses extérieures couvertes reliées au salon
Cellier attenant à la cuisine
WC invités
Espace prévu pour un sauna ou une salle de fitness avec accès à la terrasse
Cellier près de l'entrée principale avec accès extérieur
1er étage:Quatre grandes chambres avec salles de bains privatives
Chambres orientées au nord-ouest, offrant calme et vue agréable
Équipements techniques et confort:Système de climatisation inverter pour chauffage et refroidissement
Chauffage au sol via un système fan-coil pour plus de confort
Panneaux photovoltaïques d'une puissance totale de 5,46 kWp pour réduire les coûts énergétiques
Matériaux de finition de qualité – choix possible en accord avec l'investisseur
Emplacement et avantages: La Villa A est située dans un emplacement extrêmement attractif, à proximité de toutes les commodités nécessaires :Magasins, écoles, poste, centre de santé et installations sportives
Distance de la mer et des magnifiques plages : quelques minutes en voiture
Position idéale pour la location touristique grâce à la tranquillité, à l'intimité et aux équipements haut de gamme
Avantages de l'investissement: Cette villa représente une excellente opportunité d'investissement pour la location touristique de luxe ou comme maison familiale dans un cadre idyllique en Istrie. Profitez de l'occasion pour devenir propriétaire de cette magnifique propriété en plein cœur de l'Istrie !Date d'achèvement des travaux : juin 2025Pour plus d'informations ou pour organiser une visite, n'hésitez pas à nous contacter !ID CODE: 1434Đankarlo Čekić
Mob: +385 99 237 6130
Tel: +385 52 33 00 33
E-mail: dan@investa.hr
www.investa.hr Location: Istarska županija, Labin, Labin.Labin okolica, moderna vila s bazenom na prostranoj parceliU mirnom okruženju istarskog krajolika, nedaleko od povijesnog grada Labina, smjestila se Villa A, jedna od pet luksuznih vila koje čine ekskluzivan projekt. Ova moderna vila prostire se na dvije etaže s pažljivo osmišljenim rasporedom i vrhunskim sadržajima, pružajući idealnu kombinaciju udobnosti, funkcionalnosti i privatnosti.Osnovne informacije:
Bruto razvijena površina: 341 m²
Neto korisna površina: 298 m²
Površina parcele: 2.710 m²
Uređena okućnica: 910 m² (785 m² zelene površine i 125 m² popločanih terasa)
Parking: 128 m²Vanjski prostor:
Bazen: 9 x 5,3 m s plitkim dječjim i dubljim dijelom, ukupne površine 48 m²
Vanjski tuš
Natkrivena terasa: Vanjska kuhinja, idealna za druženja i uživanje na otvorenom
Pomoćni objekt: Spremište površine 12 m² koje se može prenamijeniti prema potrebama
Zelene površine: Uređena okućnica nudi prirodan ambijent i privatnostUnutarnji prostor:
Villa se prostire na dvije etaže – prizemlje i 1. kat.Prizemlje:
Prostrani open space dnevni boravak s kuhinjom i blagovaonicom
Dvije natkrivene vanjske terase povezane s dnevnim prostorom
Spremište uz kuhinju
Gostinjski WC
Prostorija predviđena za saunu ili fitness s izlazom na terasu
Spremište uz glavni ulaz s vanjskim pristupom1. kat:
Četiri prostrane spavaće sobe s pripadajućim kupaonicama
Sobe su orijentirane prema sjeverozapadu, pružajući mir i ugodan pogledTehnička oprema i udobnost:
Klima inverterski sustav za grijanje i hlađenje
Podno grijanje putem fan-coil sustava za dodatnu udobnost
Fotonaponski moduli ukupne snage 5,46 kWp za smanjenje troškova energije
Kvalitetni završni materijali – mogućnost odabira u dogovoru s investitoromLokacija i prednosti:
Villa A smještena je na iznimno atraktivnoj lokaciji, u blizini svih potrebnih sadržaja:
Trgovine, škole, pošte, doma zdravlja i sportskih sadržaja
Udaljenost od mora i prekrasnih plaža: nekoliko minuta vožnje
Idealna pozicija za turističko iznajmljivanje zbog mira, privatnosti i vrhunskih sadržajaPrednosti ulaganja:
Ova vila predstavlja izvrsnu investicijsku priliku za luksuzni turistički najam ili kao obiteljski dom u prekrasnom istarskom okruženju.
Iskoristite priliku da postanete vlasnik ove predivne nekretnine u srcu Istre!Rok završetka gradnje: lipanj 2025. godineZa više informacija ili dogovor o obilasku, slobodno nas kontaktirajte!ID KOD AGENCIJE: 1434Đankarlo Čekić
Mob: +385 99 237 6130
Tel: +385 52 33 00 33
E-mail: dan@investa.hr
www.investa.hr Labini környéke, modern villa medencével tágas telkenA csendes isztriai tájban, nem messze a történelmi Labin városától található az A Villa, az öt luxusvilla egyike, amely egy exkluzív projektet alkot. Ez a modern villa két szinten helyezkedik el, gondosan megtervezett elrendezéssel és prémium szolgáltatásokkal, ideális kombinációját biztosítva a kényelemnek, funkcionalitásnak és magánéletnek.Alapvető információk:Bruttó fejlesztett terület: 341 m²
Nettó hasznos terület: 298 m²
Telek területe: 2.710 m²
Rendezett kert: 910 m² (785 m² zöldterület és 125 m² térkövezett teraszok)
Parkolás: 128 m²
Külső tér:Medence: 9 x 5,3 m sekély gyermekmedencével és mélyebb részével, összesen 48 m²
Külső zuhanyzó
Fedett terasz: Kültéri konyha, ideális összejövetelekhez és kültéri pihenéshez
Segédépület: Tárolóhelyiség 12 m², amely szükség esetén átalakítható
Zöldterületek: A rendezett kert természetes környezetet és magánéletet biztosít
Belső tér: A villa két szinten helyezkedik el – földszint és 1. emelet.Földszint:Tágas open space nappali, konyhával és étkezővel
Két fedett kültéri terasz, amelyek a nappali helyiséghez kapcsolódnak
Kamra a konyha mellett
Vendég WC
Szaunának vagy fitneszteremnek szánt helyiség terasszal
Tárolóhelyiség a főbejáratnál, külső hozzáféréssel
1. emelet:Négy tágas hálószoba saját fürdőszobával
A szobák északnyugatra néznek, így csendet és kellemes kilátást biztosítanak
Technikai felszereltség és kényelem:Inverteres klímaberendezés a fűtéshez és hűtéshez
Padlófűtés fan-coil rendszerrel a kényelem érdekében
5,46 kWp teljesítményű fotovoltaikus modulok az energiaköltségek csökkentése érdekében
Kiváló minőségű befejező anyagok – választható az ingatlanfejlesztővel egyeztetve
Elhelyezkedés és előnyök: Az A Villa rendkívül vonzó helyen található, közel minden szükséges szolgáltatáshoz:Boltok, iskolák, posta, egészségügyi központ és sportlétesítmények
Tenger és gyönyörű strandok: néhány perc autóval
Ideális hely a turisták számára a nyugalom, magánélet és prémium szolgáltatások miatt
Befektetési előnyök: Ez a villa kiváló befektetési lehetőséget jelent luxus turisták számára kiadó ingatlanként vagy családi házként a gyönyörű isztriai környezetben. Ne hagyja ki a lehetőséget, hogy Ön legyen ennek a csodálatos ingatlannak a tulajdonosa Isztria szívében!A kivitelezés befejezése: 2025. júniusTovábbi információért vagy megtekintési időpont egyeztetéséért bátran vegye fel velünk a kapcsolatot!ID CODE: 1434Đankarlo Čekić
Mob: +385 99 237 6130
Tel: +385 52 33 00 33
E-mail: dan@investa.hr
www.investa.hr Location: Istarska županija, Labin, Labin.Zona di Labin, villa moderna con piscina su un ampio terrenoImmersa nel paesaggio tranquillo dell'Istria, a breve distanza dalla storica città di Labin, si trova la Villa A, una delle cinque ville di lusso che fanno parte di un progetto esclusivo. Questa villa moderna si sviluppa su due piani con una disposizione ben progettata e finiture di alta qualità, offrendo la combinazione ideale di comfort, funzionalità e privacy.Informazioni di base:Superficie lorda sviluppata: 341 m²
Superficie netta utile: 298 m²
Superficie del terreno: 2.710 m²
Giardino arredato: 910 m² (785 m² di superficie verde e 125 m² di terrazzi pavimentati)
Parcheggio: 128 m²
Spazio esterno:Piscina: 9 x 5,3 m con una sezione poco profonda per bambini e una più profonda, superficie totale di 48 m²
Doccia esterna
Terrazza coperta: Cucina esterna, ideale per incontri e per godersi l'aria aperta
Struttura accessoria: Magazzino di 12 m² che può essere adattato secondo le necessità
Aree verdi: Il giardino arredato offre un ambiente naturale e privacy
Spazio interno: La villa si sviluppa su due piani: piano terra e primo piano.Piano terra:Ampio soggiorno open space con cucina e zona pranzo
Due terrazze esterne coperte collegate al soggiorno
Dispensa accanto alla cucina
WC per gli ospiti
Stanza destinata a sauna o palestra con accesso alla terrazza
Ripostiglio vicino all'ingresso principale con accesso esterno
Primo piano:Quattro ampie camere da letto con bagni privati
Le camere sono orientate a nord-ovest, offrendo tranquillità e una piacevole vista
Attrezzature tecniche e comfort:Sistema di climatizzazione inverter per il riscaldamento e il raffreddamento
Riscaldamento a pavimento tramite sistema fan-coil per maggiore comfort
Moduli fotovoltaici con potenza totale di 5,46 kWp per ridurre i costi energetici
Materiali di finitura di alta qualità – possibilità di scelta in accordo con l'investitore
Posizione e vantaggi: Villa A si trova in una posizione estremamente attraente, vicino a tutti i servizi essenziali:Negozi, scuole, ufficio postale, centro medico e impianti sportivi
Distanza dal mare e dalle bellissime spiagge: pochi minuti di auto
Posizione ideale per affitti turistici grazie alla tranquillità, alla privacy e ai servizi di alta qualità
Vantaggi dell'investimento: Questa villa rappresenta un'ottima opportunità di investimento per affitti turistici di lusso o come casa familiare nel bellissimo contesto istriano. Approfittate dell'occasione di diventare proprietari di questa splendida proprietà nel cuore dell'Istria!Data di completamento della costruzione: Giugno 2025Per ulteriori informazioni o per organizzare una visita, non esitate a contattarci!ID CODE: 1434Đankarlo Čekić
Mob: +385 99 237 6130
Tel: +385 52 33 00 33
E-mail: dan@investa.hr
www.investa.hr Labin omgeving, moderne villa met zwembad op een ruim terreinIn de rustige omgeving van het Istrische landschap, vlakbij de historische stad Labin, bevindt zich Villa A, een van de vijf luxe villa's die deel uitmaken van een exclusief project. Deze moderne villa beslaat twee verdiepingen met een zorgvuldig ontworpen plattegrond en hoogwaardige voorzieningen, en biedt de ideale combinatie van comfort, functionaliteit en privacy.Basisinformatie:Totale ontwikkelde oppervlakte: 341 m²
Netto bruikbare oppervlakte: 298 m²
Perceeloppervlakte: 2.710 m²
Aangelegde tuin: 910 m² (785 m² groene ruimte en 125 m² bestrate terrassen)
Parkeerplaats: 128 m²
Buitenterrein:Zwembad: 9 x 5,3 m met een ondiep kinderdeel en een dieper deel, totale oppervlakte van 48 m²
Buiten douche
Overdekt terras: Buitenkeuken, ideaal voor bijeenkomsten en genieten van het buitenleven
Bijgebouw: Opslagruimte van 12 m² die naar behoefte kan worden aangepast
Groene ruimte: De aangelegde tuin biedt een natuurlijke omgeving en privacy
Binnenruimte: De villa beslaat twee verdiepingen – begane grond en eerste verdieping.Begane grond:Ruime open space woonkamer met keuken en eetkamer
Twee overdekte buitenterrassen verbonden met de woonkamer
Opslagruimte naast de keuken
Gastentoilet
Ruimte voor een sauna of fitnessruimte met toegang tot het terras
Opslagruimte bij de hoofdingang met buiten toegang
Eerste verdieping:Vier ruime slaapkamers met bijbehorende badkamers
Kamers zijn gericht op het noordwesten, wat zorgt voor rust en een prettig uitzicht
Technische uitrusting en comfort:Inverter airconditioningsysteem voor verwarming en koeling
Vloerverwarming via fan-coil systeem voor extra comfort
Zonnepanelen van in totaal 5,46 kWp voor lagere energiekosten
Kwalitatief hoogwaardige afwerkingsmaterialen – keuze in overleg met de investeerder
Locatie en voordelen: Villa A is gelegen op een uiterst aantrekkelijke locatie, dicht bij alle benodigde voorzieningen:Winkels, scholen, postkantoor, gezondheidscentrum en sportfaciliteiten
Afstand tot de zee en prachtige stranden: enkele minuten rijden
Ideale locatie voor toeristische verhuur vanwege de rust, privacy en hoogwaardige voorzieningen
Voordelen van investeren: Deze villa biedt een uitstekende investeringskans voor luxe toeristische verhuur of als gezinswoning in het prachtige Istrische landschap. Maak gebruik van de kans om eigenaar te worden van dit prachtige pand in het hart van Istrië!Bouwtijd: juni 2025Voor meer informatie of het plannen van een bezichtiging, neem gerust contact met ons op!ID CODE: 1434Đankarlo Čekić
Mob: +385 99 237 6130
Tel: +385 52 33 00 33
E-mail: dan@investa.hr
www.investa.hr Okolice Labinu, nowoczesna willa z basenem na przestronnej działceW cichej okolicy istriańskiego krajobrazu, niedaleko od historycznego miasta Labin, znajduje się Villa A, jedna z pięciu luksusowych willi tworzących ekskluzywny projekt. Ta nowoczesna willa rozciąga się na dwóch piętrach z starannie zaplanowanym układem i najwyższej jakości wyposażeniem, oferując idealną kombinację komfortu, funkcjonalności i prywatności.Podstawowe informacje:Całkowita powierzchnia użytkowa: 341 m²
Powierzchnia netto użytkowa: 298 m²
Powierzchnia działki: 2.710 m²
Zagospodarowany ogród: 910 m² (785 m² zieleni i 125 m² wyłożonych tarasów)
Parking: 128 m²
Przestrzeń zewnętrzna:Basen: 9 x 5,3 m z płytką częścią dla dzieci i głębszą częścią, o łącznej powierzchni 48 m²
Prysznic zewnętrzny
Zadaszona taras: Kuchnia zewnętrzna, idealna do spotkań i korzystania z przestrzeni na świeżym powietrzu
Obiekt pomocniczy: Magazyn o powierzchni 12 m², który można dostosować do potrzeb
Tereny zielone: Uporządkowany ogród oferujący naturalne otoczenie i prywatność
Wnętrze: Willa ma dwa poziomy – parter i piętro.Parter:Przestronny, otwarty salon z kuchnią i jadalnią
Dwa zadaszone tarasy zewnętrzne połączone z salonem
Spiżarnia obok kuchni
WC dla gości
Pomieszczenie przeznaczone na saunę lub siłownię z wyjściem na taras
Magazyn obok głównego wejścia z dostępem zewnętrznym
Piętro:Cztery przestronne sypialnie z przyległymi łazienkami
Pokoje skierowane na północny zachód, zapewniające spokój i przyjemny widok
Wyposażenie techniczne i komfort:System klimatyzacji inwerterowej do ogrzewania i chłodzenia
Ogrzewanie podłogowe za pomocą systemu fan-coil dla dodatkowego komfortu
Moduły fotowoltaiczne o łącznej mocy 5,46 kWp w celu obniżenia kosztów energii
Wysokiej jakości materiały wykończeniowe – możliwość wyboru w porozumieniu z inwestorem
Lokalizacja i zalety: Villa A znajduje się w wyjątkowo atrakcyjnej lokalizacji, w pobliżu wszystkich niezbędnych usług:Sklepy, szkoły, poczta, centrum zdrowia i obiekty sportowe
Odległość od morza i pięknych plaż: kilka minut samochodem
Idealna lokalizacja do wynajmu turystycznego dzięki ciszy, prywatności i luksusowym udogodnieniom
Zalety inwestycyjne: Ta willa stanowi doskonałą okazję inwestycyjną do luksusowego wynajmu turystycznego lub jako dom rodzinny w pięknym, istriańskim otoczeniu. Wykorzystaj okazję, by stać się właścicielem tej wspaniałej nieruchomości w sercu Istrii!Termin zakończenia budowy: czerwiec 2025Po więcej informacji lub umówienie wizyty, skontaktuj się z nami!ID CODE: 1434Đankarlo Čekić
Mob: +385 99 237 6130
Tel: +385 52 33 00 33
E-mail: dan@investa.hr
www.investa.hr Location: Istarska županija, Labin, Labin.Labin Area, Modern Villa with Pool on a Spacious PlotIn the peaceful surroundings of the Istrian landscape, not far from the historic town of Labin, Villa A is located – one of five luxury villas in an exclusive project. This modern villa spans two floors with a carefully designed layout and top-tier amenities, offering the ideal combination of comfort, functionality, and privacy.Basic Information:Gross developed area: 341 m²
Net usable area: 298 m²
Plot area: 2,710 m²
Landscaped yard: 910 m² (785 m² of green areas and 125 m² of paved terraces)
Parking: 128 m²
Exterior:Pool: 9 x 5.3 m with a shallow children's and deeper section, total area of 48 m²
Outdoor shower
Covered terrace: Outdoor kitchen, ideal for gatherings and enjoying the outdoors
Auxiliary building: Storage room of 12 m², which can be repurposed as needed
Green areas: Landscaped yard offering a natural setting and privacy
Interior: The villa spans two floors – ground floor and first floor.Ground Floor:Spacious open-plan living room with kitchen and dining area
Two covered outdoor terraces connected to the living area
Pantry next to the kitchen
Guest toilet
Room designated for sauna or fitness with access to the terrace
Storage room by the main entrance with external access
First Floor:Four spacious bedrooms with en-suite bathrooms
The rooms are oriented towards the northwest, providing peace and a pleasant view
Technical Equipment and Comfort:Inverter air conditioning system for heating and cooling
Underfloor heating via fan-coil system for added comfort
Photovoltaic modules with a total power of 5.46 kWp to reduce energy costs
High-quality finishing materials – the option to choose in agreement with the investor
Location and Benefits: Villa A is located in an extremely attractive area, near all essential services:Shops, schools, post office, health center, and sports facilities
Distance from the sea and beautiful beaches: a few minutes by car
Ideal position for tourist rental due to peace, privacy, and high-end amenities
Investment Advantages: This villa represents an excellent investment opportunity for luxury tourist rental or as a family home in the beautiful Istrian setting. Take the opportunity to become the owner of this stunning property in the heart of Istria!Construction completion date: June 2025For more information or to arrange a viewing, feel free to contact us!ID CODE: 1434Đankarlo Čekić
Mob: +385 99 237 6130
Tel: +385 52 33 00 33
E-mail: dan@investa.hr
www.investa.hr