USD 2,009,822
PICTURES ARE LOADING...
Manor (former castle of Count de Mouxy) T 22 land 8484 m2 option to build 2 lots
USD 2,009,822
House & Single-family home (For sale)
Reference:
YYWE-T707467
/ 386278ida
Reference:
YYWE-T707467
Country:
FR
City:
GRESY SUR AIX
Postal code:
73100
Category:
Residential
Listing type:
For sale
Property type:
House & Single-family home
Property subtype:
Castle
Property size:
6,846 sqft
Lot size:
91,321 sqft
Rooms:
27
Bedrooms:
11
Bathrooms:
5
WC:
4
No. of levels:
4
Parkings:
1
Garages:
1
Entry phone:
Yes
Swimming pool:
Yes
Air-conditioning:
Yes
Fireplace:
Yes
Attic:
Yes
Cellar:
Yes
SIMILAR PROPERTY LISTINGS
REAL ESTATE PRICE PER SQFT IN NEARBY CITIES
| City |
Avg price per sqft house |
Avg price per sqft apartment |
|---|---|---|
| Rumilly | - | USD 271 |
| Belley | USD 158 | - |
| Doussard | USD 319 | - |
| Annecy-le-Vieux | - | USD 516 |
| Faverges | USD 219 | USD 235 |
| Savoie | USD 233 | USD 261 |
| Ugine | USD 205 | USD 196 |
| La Tour-du-Pin | USD 155 | USD 147 |
| Montalieu-Vercieu | USD 148 | - |
| Bellegarde-sur-Valserine | USD 216 | USD 189 |
| Le Grand-Bornand | - | USD 518 |
| Saint-François-Longchamp | - | USD 288 |
| La Roche-sur-Foron | USD 331 | USD 321 |
| Saint-Julien-en-Genevois | - | USD 439 |
| Lagnieu | USD 150 | - |
| Ambérieu-en-Bugey | USD 171 | USD 180 |
| Bourgoin-Jallieu | USD 205 | USD 208 |
| Bonneville | USD 269 | USD 276 |
| Megève | USD 948 | USD 809 |



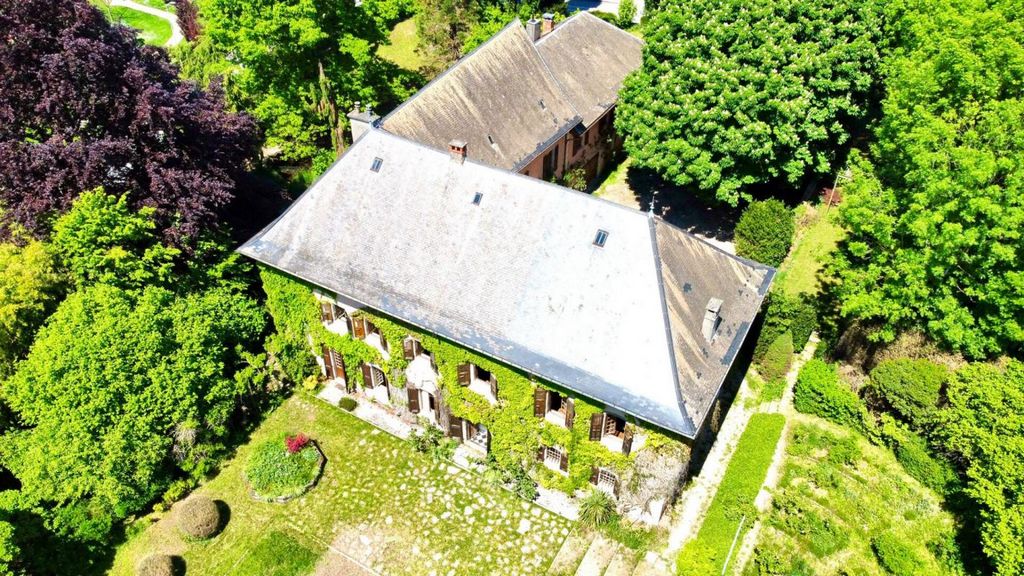
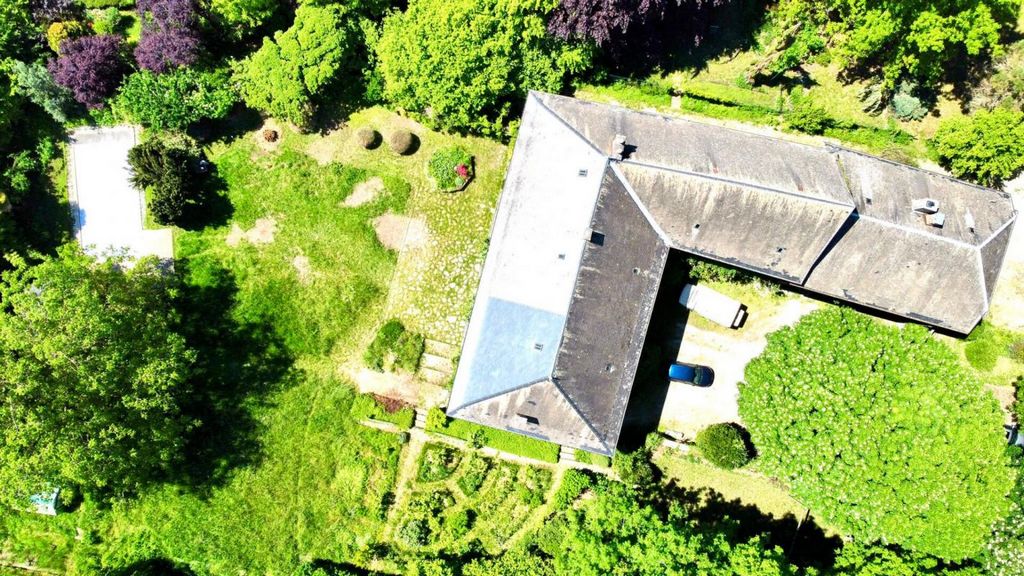
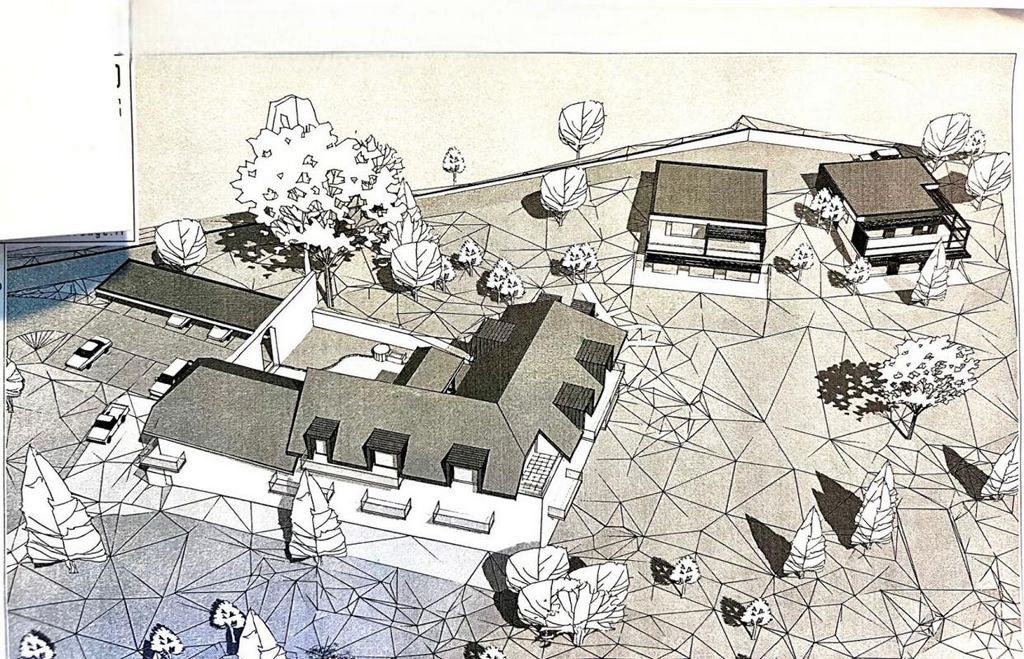
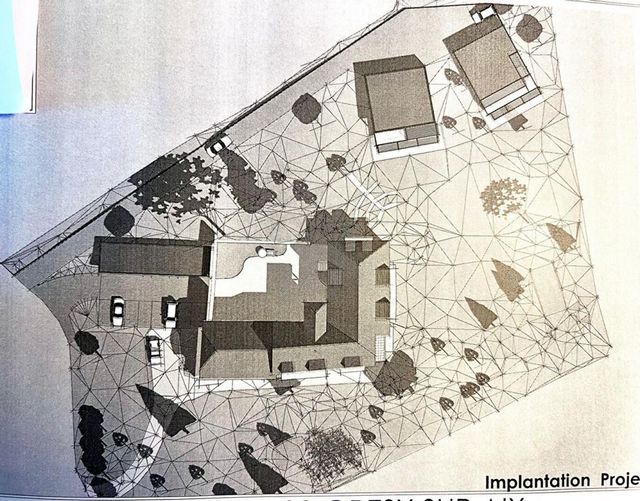
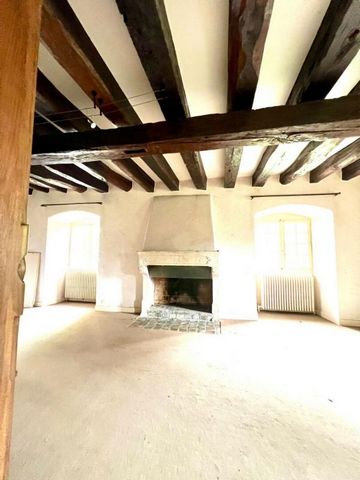

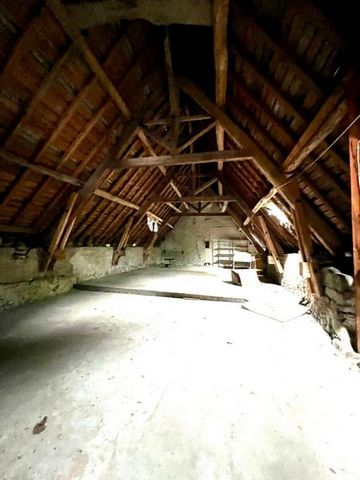
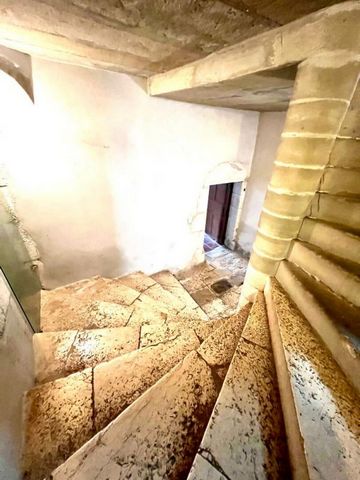

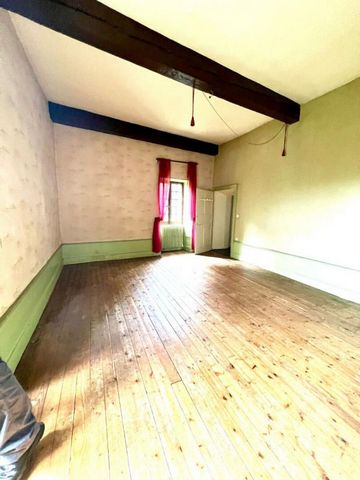
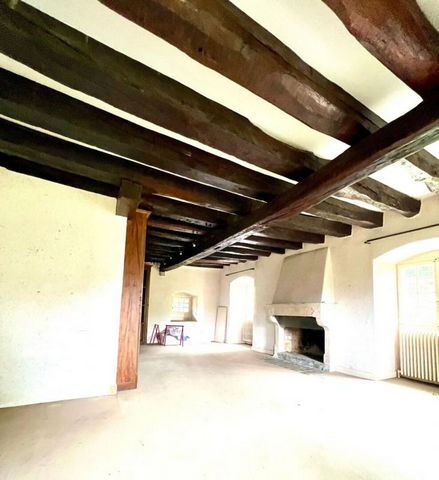

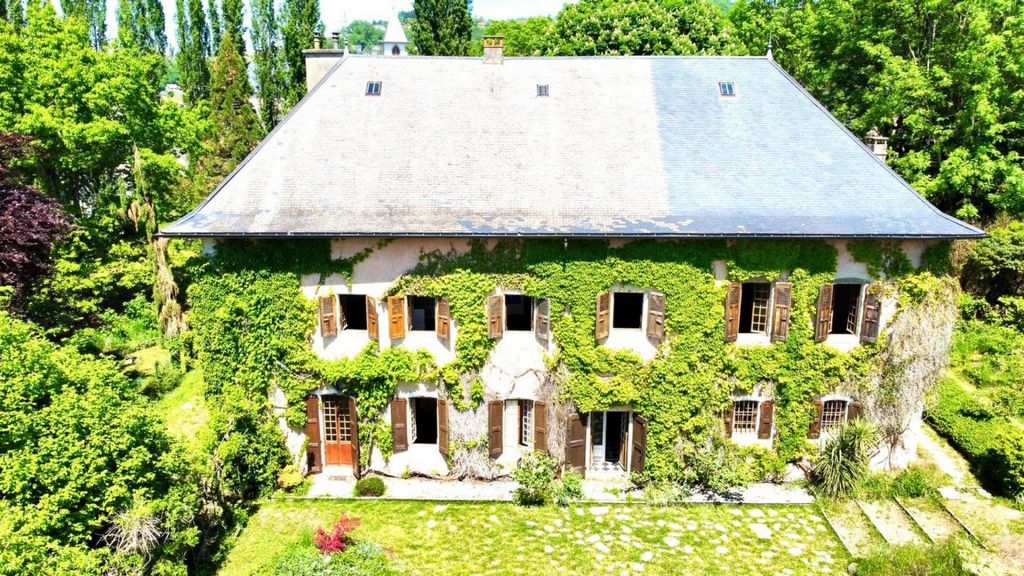
Belle et solide bâtisse : château Comtes de LOCHE du 14 -ème siècle entièrement rénovée au 18 -ème . Orienté SUD à 205 degré environ. Édifiée sur un tènement constitué de trois parcelles pour une surface totale de 8484 m².
Situation : Au calme à 5 mn du centre Aix les bains et gare SNCF , à 2 mn sortie autoroute, à 10 mn du lac du Bourget , au pied du massif des bauges ,15 mn aéroport Chambéry Savoie mont blanc , 25 mn d'Annecy , 45 mn de Genève et 80 mn de Lyon.
Désignation du bien : il s'agit d'un beau manoir T 27 de 539 m² environ surface habitable à rénover (le détail de la totalité et affectation des 27 pièces + 6 annexes actuelles pourra vous être adresser par mail) . (surface construite : 1705 m2 environ )
Synthèse : soit 27 pièces habitables dont 11 chambres ( grandes et moyennes chambres) + 4 séjours dont 2 avec cheminée + 1 piscine moderne 50m2 avec pool house + 1 grande cour parking (460 m2 environ ) + 1 grande cave voûtée (44m2 environ) +2 puits fonctionnels pouvant alimenter la piscine et potager + Grand Terrain de belle surface de 8484 m2 dans un parc arboré d'arbres centenaires ! c'est rare . 2 lots possible à construire : Dans 1 espace terrain autorisé (OAP) pour implantation 2 maisons (250m2 surface plancher max chacune) au sud-est du tènement.
1er Bonus de valorisation immo : grandes combles aménageables en surface habitable 636 m² SHAB environ avec hauteur 6 m environ sous faîtage . Combles type charpente bateau inversé de belles hauteurs . Aménageables par exemple en : 6 chambres supplémentaires, avec sdb 1 cellier , 2 salons, 1 terrasse, 1 cuisine, bar, cave vins Ou autres types logements envisageables en T3 - T2 etc (voir les 2 plans avant projet d' architecture) ou refaire l' OAP abandonnée de la maison retraite connectant le manoir à un bâtiment moderne semi enterrée (avant projet Architecte existant)
2-ème Bonus valorisation immo (permis d'aménager en 2 lots selon dernière OAP ) construction de : 2 maisons (172 m2 + 180m2 habitable environ ) dans le grand parc coté Est . Soit 352 m2 environ habitables supplémentaires à la surface habitable du manoir. (250m2 surface plancher max pour chacune des maisons )
possibilité d' hôtellerie-restauration » ,maison retraite , des lots T2 ou T3 , ou des appartement hôtel dans ce bâtiment historique ou autres activités envisageables compte tenu des possibilités du bâtiment , du terrain (selon OAP) , proximité immédiate du centre ville Aix les bains (5mn) .
Explorez l'histoire, vivez dans un manoir et créez votre propre chapitre dans ce château d'exception. Contactez Isabelle DAVID au 06 52 10 80 50 i.david@proprietes-privees.com pour organiser une visite et plongez dans l'élégance intemporelle de cette rare propriété historique ! A votre service !
Prix: 1950000 EUR honoraires à la charge de l'acquéreur comprenant 3,60 % d'honoraires agence (78000 euros ), soit un prix net vendeur de : 1 872 000 EUR.
DPE: vierge - GES: vierge - Montant moyen estimé des dépenses annuelles d'énergie pour un usage standard sur l'année 2023: entre 0 euros et 11000 euros (à confirmer)
- " Logement à consommation énergétique excessive : classé vierge
" Obligation de parvenir au seuil de 330 kW/m²/an avant le 1er janvier 2028" (si bien classé F ou G). Selon l'article L.561.5 du Code Monétaire et Financier, pour l'organisation de la visite
La présentation d'une pièce d'identité vous sera demandée.
Cette vente est garantie 12 mois.Cette présente annonce a été rédigée sous la responsabilité éditoriale de Isabelle DAVID agissant sous le statut de portage salarial aupres de la SAS PROPRIETES PRIVEES, au capital de 40 000 euros, ZAC LE CHÊNE FERRÉ - 44 ALLÉE DES CINQ CONTINENTS 44120 VERTOU; SIRET 487 624 777 00040, RCS Nantes. Carte professionnelle Transactions sur immeubles et fonds de commerce (T) et Gestion immobilière (G) n° CPI 4401 2016 000 010 388 délivrée par la CCI Nantes - Saint Nazaire. Compte séquestre n°30932508467 BPA SAINT-SEBASTIEN-SUR-LOIRE (44230) ;
(4.17 % honoraires TTC à la charge de l'acquéreur.) Beautiful and solid building: castle of the Count of MOUXY from the 14th century, entirely renovated in the 18th century. Oriented SOUTH at approximately 205 degrees. Built on a tenement made up of three plots for a total surface area of 8484 sqm. Location: Quiet location, 5 minutes from the center of Aix les Bains and the SNCF train station, 2 minutes from the motorway exit, 10 minutes from Lake Bourget, at the foot of the Bauges massif, 15 minutes from Chambéry Savoie Mont Blanc airport, 25 minutes from Annecy , 45 minutes from Geneva and 80 minutes from Lyon. Description of the property: it is a beautiful T 27 manor with approximately 539 sqm of living space to renovate (details of the entirety and allocation of the 27 rooms and 6 current annexes can be sent to you by email). Summary: 27 habitable rooms including 11 bedrooms (large and medium-sized bedrooms) 4 living rooms including 2 with fireplace 1 modern swimming pool 50m2 with pool house 1 large parking courtyard (approximately 460 m2) 1 large vaulted cellar (approximately 44m2) 2 functional wells capable of supplying water the swimming pool and vegetable garden Large plot of beautiful surface area of 8484 m2 in a park planted with century-old trees! it's rare . 2 lots possible to build: In 1 authorized land space (OAP) for the establishment of 2 houses (250m2 max floor area each) to the south-east of the tenement. 1st Property valuation bonus: large attic space suitable for conversion into a living area of approximately 388 sqm with a height of approximately 6 m under the ridge. Inverted boat frame type attic of good heights. Can be converted for example into: 6 additional bedrooms, with bathroom 1 pantry, 2 lounges, 1 terrace, 1 kitchen, bar, wine cellar Or other types of accommodation possible in T3 - T2 etc (see the 2 plans before architectural project) or redo the abandoned OAP of the retirement home connecting the manor to a modern semi-buried building (before existing Architect project) 2nd Real estate valuation bonus (permit to develop into 2 lots according to latest OAP) construction of: 2 houses (172 m2 180m2 approximately habitable) in the large park on the east side. That is approximately 352 m2 of additional living space to the living space of the manor. (250m2 max floor area for each house) example of destinations for the 2 houses to be built: in independent housing (luxurious or not) which will add 12 additional bedrooms. Or to establish manor management offices for house 1 and additional rooms for house 2 (e.g. staff accommodation if hotel - restaurant) or rooms for retirees in this beautiful, quiet park. Or for retired people's rooms. Architecture: 2 preliminary architectural projects promote this property according to 2 or possible layouts, to resume the preliminary retirement home project and see for a hotel-restaurant-spa ...etc PS: The details of all the living space m2 announced according to the measurement from the architectural firm MICHEL VIAN architect DPLG town planner SFU (aix les Bains) December 2012. Conclusion: This property may ultimately interest individual buyers who wish to live in a beautiful building steeped in history in a large park, swimming pool, large vegetable garden in a quiet area after renovation or for investors who wish to create an economic activity such as "hotels and restaurants". "retirement home", T2 or T3 lots, or hotel apartments in this historic building or other possible activities taking into account the possibilities of the building, the land (according to OAP), the bucolic setting and the immediate proximity to the Aix city center the baths (5 mins). Price: 2,569,280 EUR fees payable by the buyer including 3.60% agency fees (89,280 EUR), i.e. a net seller price of: 2,480,000 EUR. DPE: blank - GES: blank - Estimated average amount of annual energy expenditure for standard use over the year 2023: between EUR0 and EUR11,000 (to be confirmed) - "Housing with excessive energy consumption: classified blank" Obligation to achieve the threshold of 330 kW/sqm/year before January 1, 2028" (if properly classified F or G) According to article L.561.5 of the Monetary and Financial Code, for the organization of the visit, the presentation of a ID will be required This sale is guaranteed for 12 months This announcement was written under the editorial responsibility of Eric MICHEL acting under the status of commercial agent registered with RSAC 878014901 with SAS PROPRIETES PRIVES, with capital of EUR40,000, ZAC LE CHÊNE FERRÉ - 44 ALLÉE DES CINQ CONTINENTS 44120 VERTOU; SIRET 487 624 777 00040, RCS Nantes Professional card Transactions on buildings and business (T) and Property management (G) n° CPI 4401 2016 000. 010 388 issued by the CCI Nantes - Saint Nazaire. Escrow account n°30932508467 BPA SAINT-SEBASTIEN-SUR-LOIRE (44230); GALIAN guarantee - 89 rue de la Boétie, 75008 Paris - n°28137 J for EUR2,000,000 for T and EUR120,000 for G. Professional civil liability insurance by MMA Entreprise policy numbe (4.17 % fees incl. VAT at the buyer's expense.)