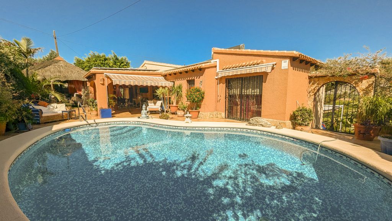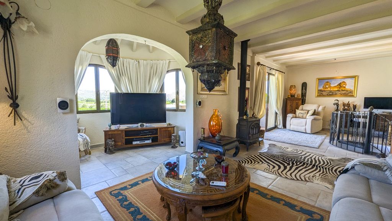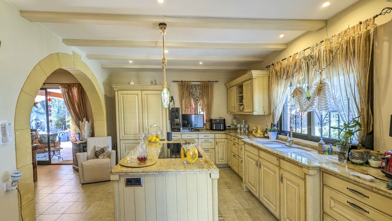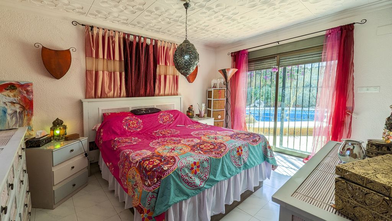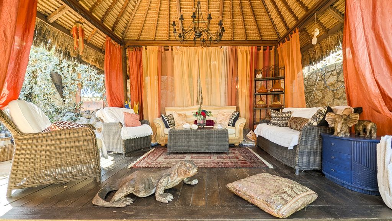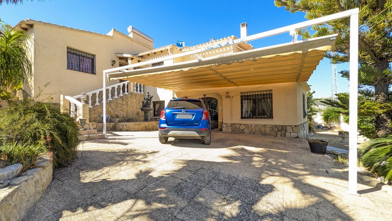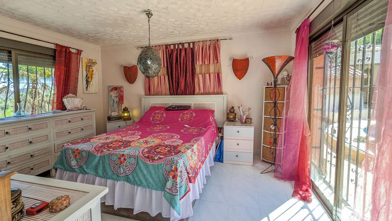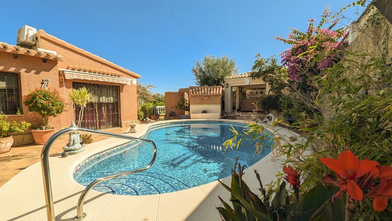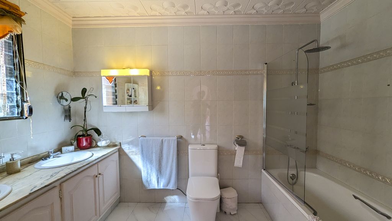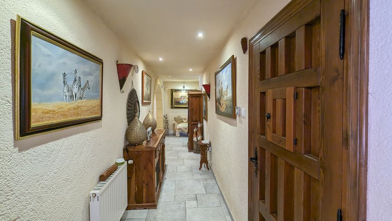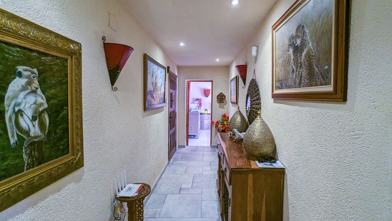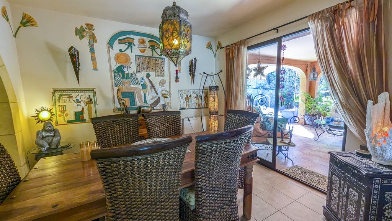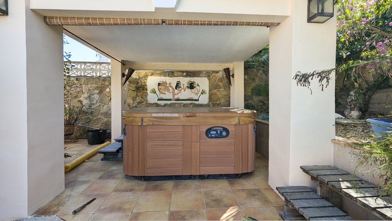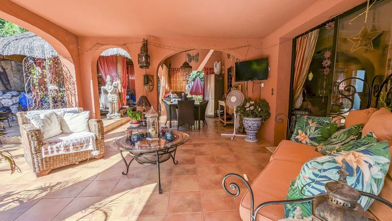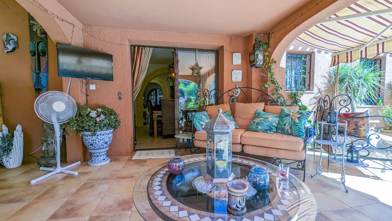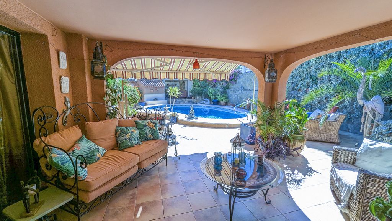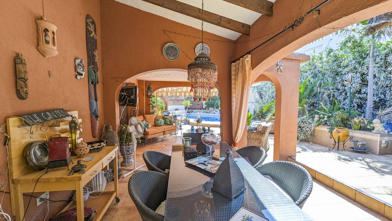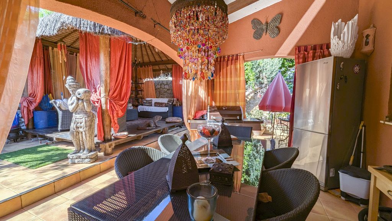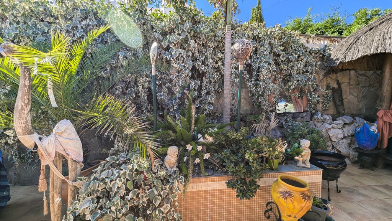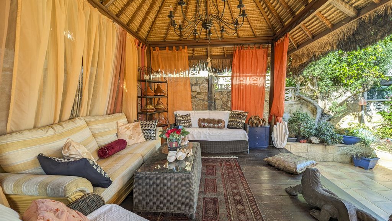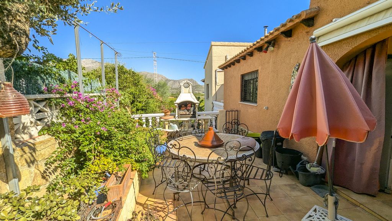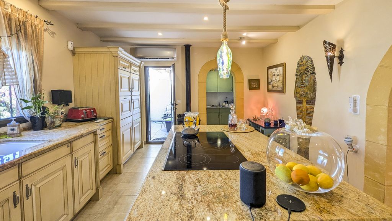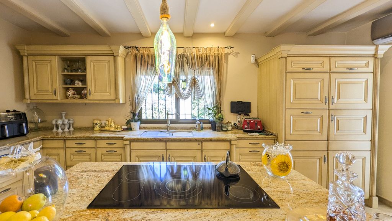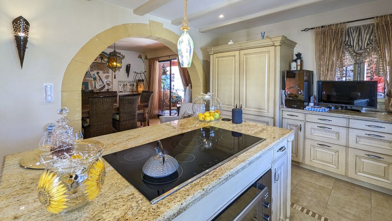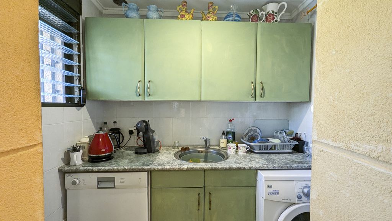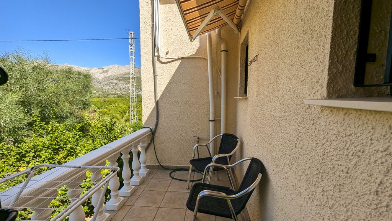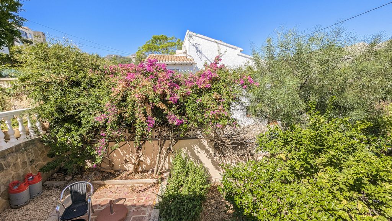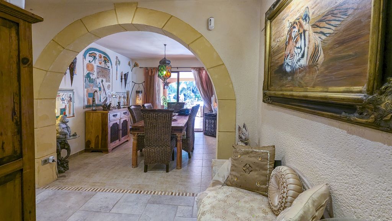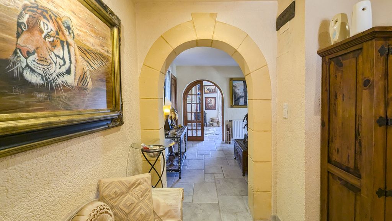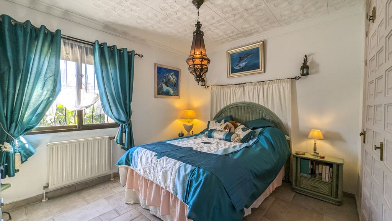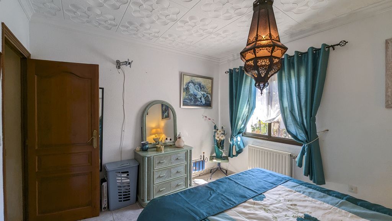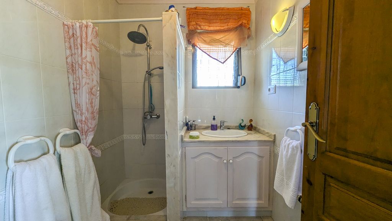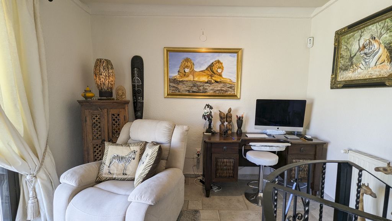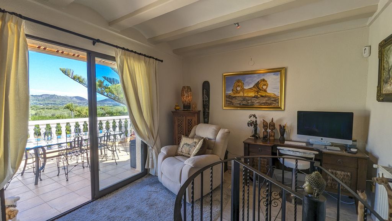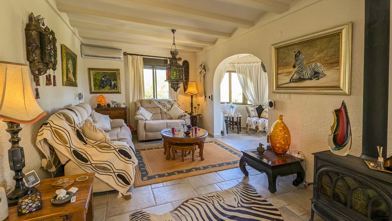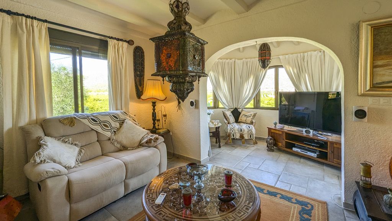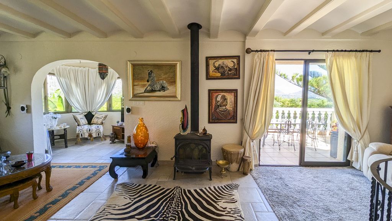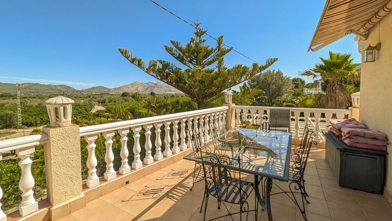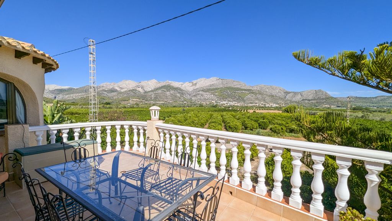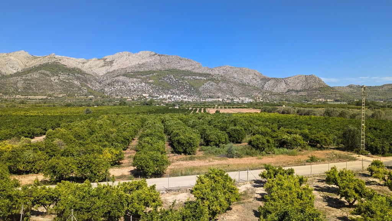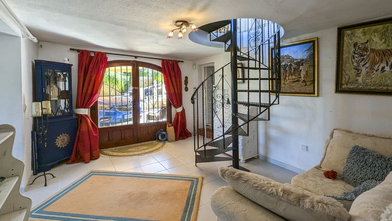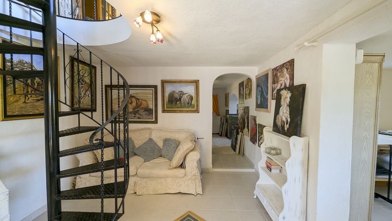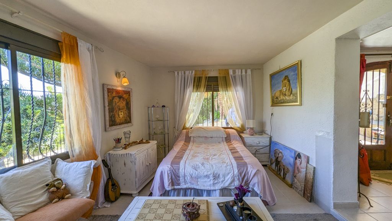USD 673,999
PICTURES ARE LOADING...
House & single-family home for sale in Orba
USD 673,999
House & Single-family home (For sale)
Reference:
ZIXI-T187
/ wceov03
This impressive 4 bed 3 bath villa has been maintained to the highest levels by the current owner, who's artistic talent is shown throughout the property. Set in a quiet position on an urbanisation just a short walk to the shops, bars, restaurants and services offered by Orba, the popular village at the head of the Orba Valley, well known for its orange groves.The property is accessed by sliding electric gates which open to a large driveway with space to park several cars and an awning topped carport. The gardens that surround the property are mature with a variety of bushes and trees. A few stairs take you to the front door of the property which opens to an L shaped hallway. To the left of the front door is the master bedroom with a window overlooking the valley on one side and sliding doors that access the pool terrace to the other. This master bedroom benefits from a good size dressing room with built in wardrobes which opens to an ensuite bathroom that has a bath with shower over it. The first leg of the hallway takes us to a good-sized dining area that has access to the rear terrace, pool and several covered seating and dining options. It is also open to the large kitchen which benefits from high quality fittings and a large central island and a wood burner. Off the kitchen we find a small utility kitchenette and a west facing terrace ideal to enjoy a shaded breakfast. The rear terrace is extremely private and benefits from a kidney shaped pool, a covered hot tub, pool shower and mature trees and bushes that offer a haven of peace. There is also a large, covered terrace that offers large seating and dining areas. There is also a large Balinese style gazebo that offers an outdoor lounge overlooking the pool and views beside the house over the brick BBQ to the mountains the other side of the valley.The second leg of the hallway takes us to a guest double bedroom with built in wardrobes, a separate shower room and then to the good-sized living room which offers views over the valley, a second wood burner and sliding door access to an uncovered dining terrace that offers spectacular views over the orange groves, the valley and on the mountains surrounding the valley. From here a spiral staircase gives access to the lower level of the property. At the base of the staircase is a lounge area which has access to the covered parking to offer independent access. There is a bedroom to one side and to the other room currently used as an artist’s studio and that also has a bed. The lower floor extends to a kitchenette, a shower room and a storeroom which has connections for a laundry and also a wash sink.As it is built on the edge of the urbanisation, it offers fantastic open views over the valley, and due its position on a curve in the road it is not really overlooked by the neighbouring properties. It also benefits from a dual solar system, one for electric power and the other to run the hot water. Therefore, energy consumption is very low. This is a property that appeals to the heart and the head, so please contact us to arrange a viewing.
View more
View less
This impressive 4 bed 3 bath villa has been maintained to the highest levels by the current owner, who's artistic talent is shown throughout the property. Set in a quiet position on an urbanisation just a short walk to the shops, bars, restaurants and services offered by Orba, the popular village at the head of the Orba Valley, well known for its orange groves.The property is accessed by sliding electric gates which open to a large driveway with space to park several cars and an awning topped carport. The gardens that surround the property are mature with a variety of bushes and trees. A few stairs take you to the front door of the property which opens to an L shaped hallway. To the left of the front door is the master bedroom with a window overlooking the valley on one side and sliding doors that access the pool terrace to the other. This master bedroom benefits from a good size dressing room with built in wardrobes which opens to an ensuite bathroom that has a bath with shower over it. The first leg of the hallway takes us to a good-sized dining area that has access to the rear terrace, pool and several covered seating and dining options. It is also open to the large kitchen which benefits from high quality fittings and a large central island and a wood burner. Off the kitchen we find a small utility kitchenette and a west facing terrace ideal to enjoy a shaded breakfast. The rear terrace is extremely private and benefits from a kidney shaped pool, a covered hot tub, pool shower and mature trees and bushes that offer a haven of peace. There is also a large, covered terrace that offers large seating and dining areas. There is also a large Balinese style gazebo that offers an outdoor lounge overlooking the pool and views beside the house over the brick BBQ to the mountains the other side of the valley.The second leg of the hallway takes us to a guest double bedroom with built in wardrobes, a separate shower room and then to the good-sized living room which offers views over the valley, a second wood burner and sliding door access to an uncovered dining terrace that offers spectacular views over the orange groves, the valley and on the mountains surrounding the valley. From here a spiral staircase gives access to the lower level of the property. At the base of the staircase is a lounge area which has access to the covered parking to offer independent access. There is a bedroom to one side and to the other room currently used as an artist’s studio and that also has a bed. The lower floor extends to a kitchenette, a shower room and a storeroom which has connections for a laundry and also a wash sink.As it is built on the edge of the urbanisation, it offers fantastic open views over the valley, and due its position on a curve in the road it is not really overlooked by the neighbouring properties. It also benefits from a dual solar system, one for electric power and the other to run the hot water. Therefore, energy consumption is very low. This is a property that appeals to the heart and the head, so please contact us to arrange a viewing.
Reference:
ZIXI-T187
Country:
ES
Region:
Alicante
City:
Orba
Category:
Residential
Listing type:
For sale
Property type:
House & Single-family home
Property subtype:
Villa
Property size:
3,369 sqft
Lot size:
8,773 sqft
Bedrooms:
4
Bathrooms:
3
Furnished:
Yes
Heating System:
Collective
Heating Combustible:
Solar
Alarm:
Yes
Air-conditioning:
Yes
Fireplace:
Yes
Terrace:
Yes
Outdoor Grill:
Yes

