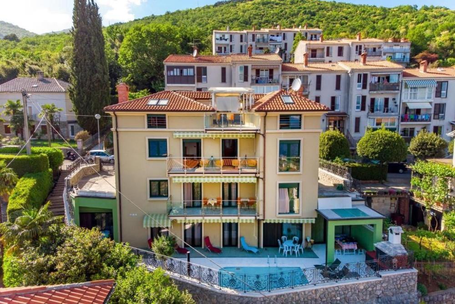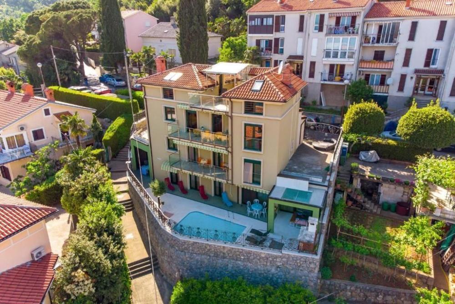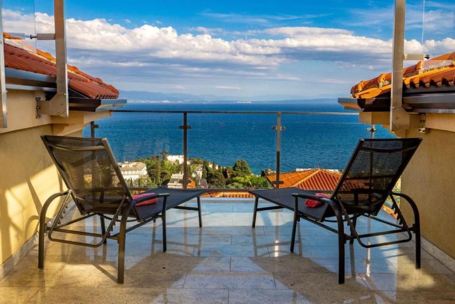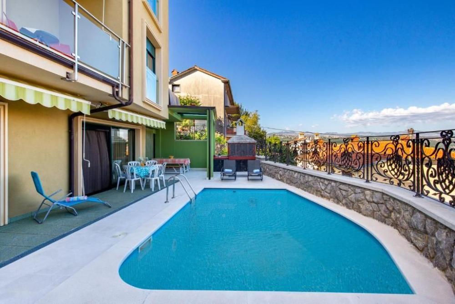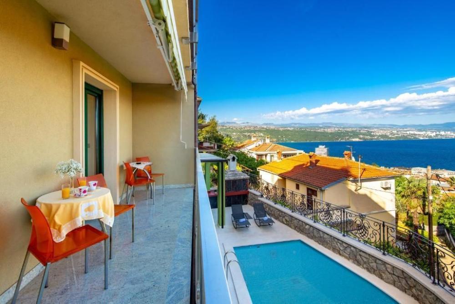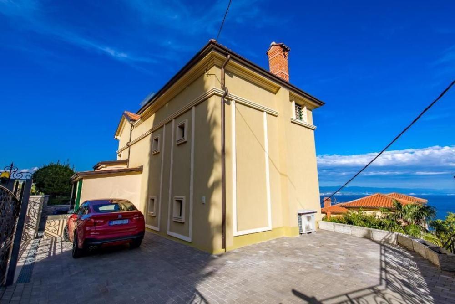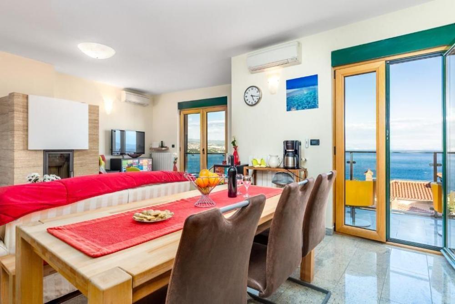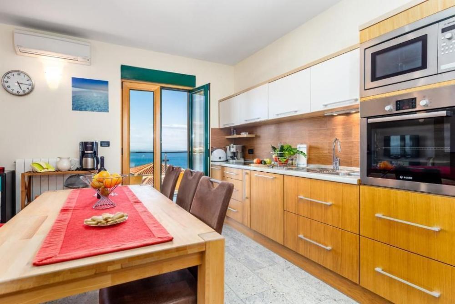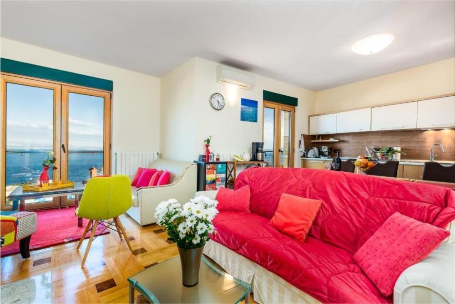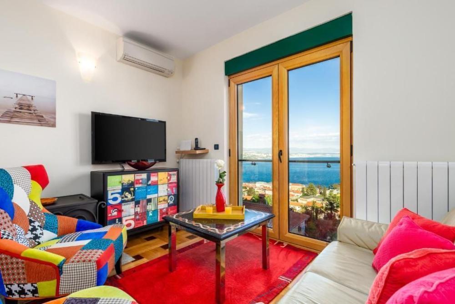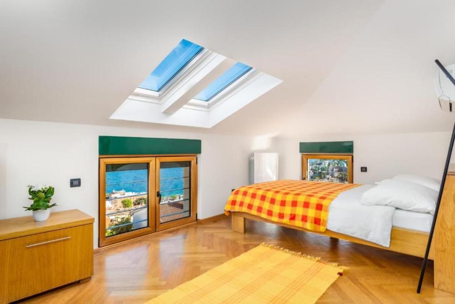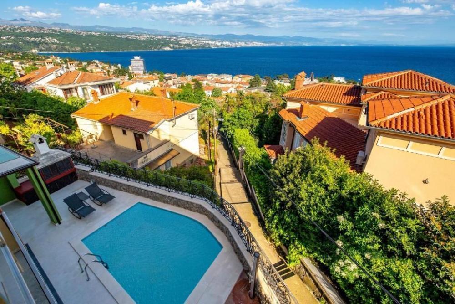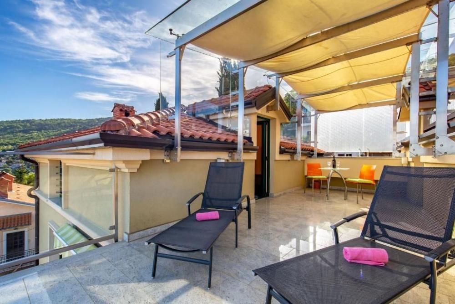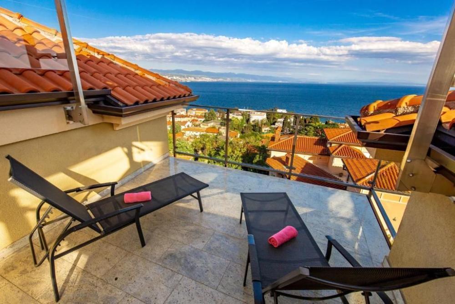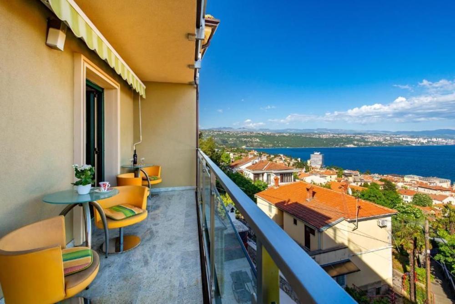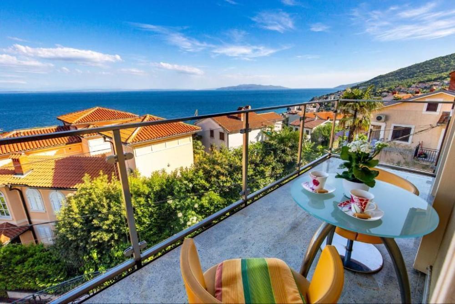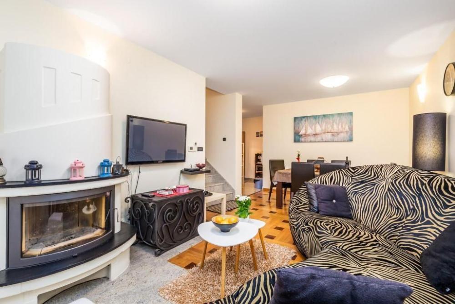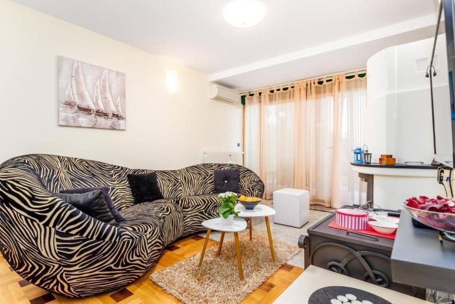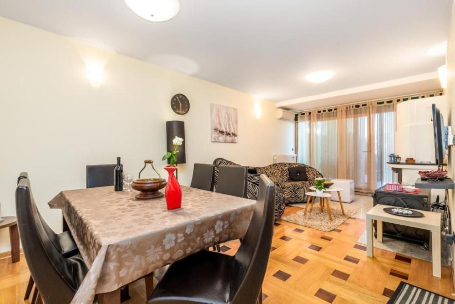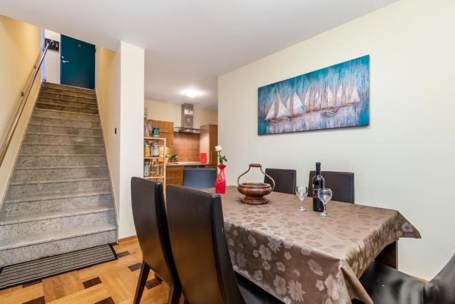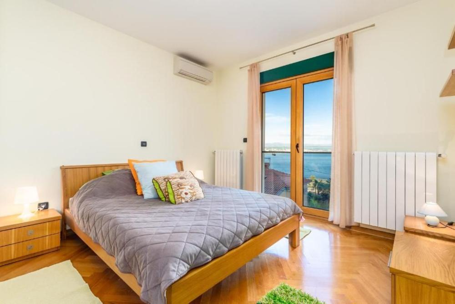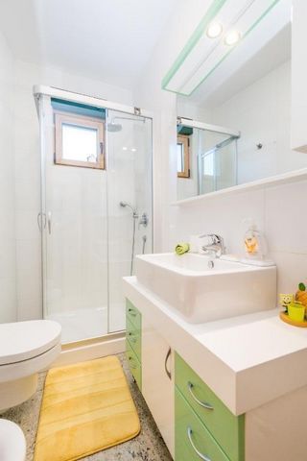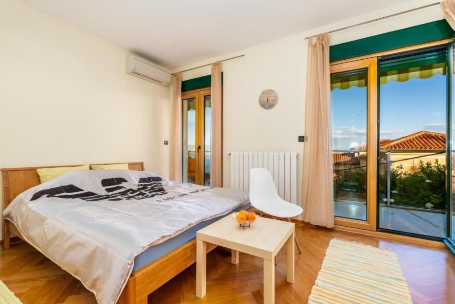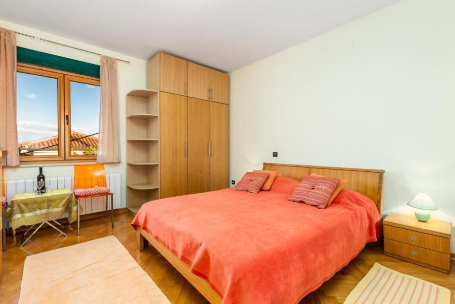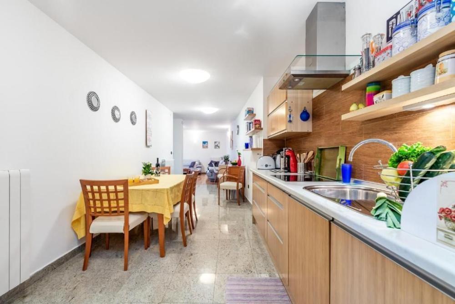PICTURES ARE LOADING...
Business opportunity (For sale)
Reference:
ZLWS-T1877
/ re-u-29723
Grand villa with several apartments for renting in Opatija center with amazing sea veiws! The villa grande was built in 2008 on a plot of 386m2, of which 195m2 is allocated to parking, sunbathing area, barbecue, pool, and a terrace on the ground floor. It features beautiful glass balconies, a terrace with a pool and an outdoor fireplace, and a large fenced parking area. The villa consists of 3 residential units, very modernly decorated and equipped: • Ground floor: an apartment of 125 m2 - 3 bedrooms + living room with dining area (3S+DB) • Ground floor and 1st floor: a duplex apartment of 111 m2 - 3 bedrooms + living room with dining area (3S+DB) • 2nd floor and high attic: a duplex apartment of 135 m2 - 3 bedrooms + living room with dining area (3S+DB) The first apartment is on the ground floor with an entrance from the side staircase. It extends across the entire ground floor and consists of an open space area that combines a large living room, kitchen, and dining area, 3 bedrooms, 3 bathrooms, and a storage room. Each room faces south and has direct access to the pool and sunbathing area. The second apartment is a duplex with an entrance from the upper side from the courtyard. On the first floor, there are three bedrooms and three bathrooms. All rooms face south, one of which also has a large balcony. The third apartment is also accessed from the courtyard, and stairs lead up to the floor where there is an open space area that combines a living room, kitchen, and dining area, a master bedroom with a bathroom, and a small storage room. There is access to a large balcony from the bedroom and living room. An internal staircase leads to the high attic where there are two rooms with their own bathrooms and a large beautiful roof terrace with a phenomenal sea view. Heating is central gas, and each room and living room has an air conditioning unit. It is located in a quiet environment, only a 2-minute drive from the center of Opatija. This wonderful house is a fantastic opportunity for those who love to enjoy a captivating sea view and be close to all amenities. Ref: RE-U-29723 Overall additional expenses borne by the Buyer of real estate in Croatia are around 7% of property cost in total, which includes: property transfer tax (3% of property value), agency/brokerage commission (3%+VAT on commission), advocate fee (cca 1%), notary fee, court registration fee and official certified translation expenses. Agency/brokerage agreement is signed prior to visiting properties.
View more
View less
Großartige Villa mit mehreren Wohnungen zur Miete im Zentrum von Opatija mit herrlichem Meerblick! Die Villa Grande wurde 2008 auf einem 386 m² großen Grundstück erbaut, von denen 195 m² für Parkplätze, Liegewiese, Grill, Pool und eine Terrasse im Erdgeschoss vorgesehen sind. Sie verfügt über schöne Glasbalkone, eine Terrasse mit Pool und Außenkamin sowie einen großen eingezäunten Parkplatz. Die Villa besteht aus 3 Wohneinheiten, sehr modern eingerichtet und ausgestattet: • Erdgeschoss: eine Wohnung mit 125 m2 – 3 Schlafzimmer + Wohnzimmer mit Essbereich (3E+DB) • Erdgeschoss und 1. Stock: eine Maisonette-Wohnung mit 111 m2 – 3 Schlafzimmer + Wohnzimmer mit Essbereich (3E+DB) • 2. Stock und Dachgeschoss: eine Maisonette-Wohnung mit 135 m2 – 3 Schlafzimmer + Wohnzimmer mit Essbereich (3E+DB) Die erste Wohnung befindet sich im Erdgeschoss und hat einen Eingang über die Seitentreppe. Sie erstreckt sich über das gesamte Erdgeschoss und besteht aus einem offenen Bereich, der ein großes Wohnzimmer, eine Küche und einen Essbereich, 3 Schlafzimmer, 3 Badezimmer und einen Abstellraum vereint. Jedes Zimmer ist nach Süden ausgerichtet und hat direkten Zugang zum Pool und zur Liegewiese. Die zweite Wohnung ist eine Maisonette mit Eingang von der oberen Seite vom Innenhof aus. Im ersten Stock befinden sich drei Schlafzimmer und drei Badezimmer. Alle Zimmer sind nach Süden ausgerichtet, eines davon verfügt zudem über einen großen Balkon. Die dritte Wohnung ist ebenfalls vom Innenhof aus zugänglich. Eine Treppe führt in die Etage, wo sich ein offener Bereich befindet, der ein Wohnzimmer, eine Küche und einen Essbereich, ein Hauptschlafzimmer mit Badezimmer und einen kleinen Abstellraum vereint. Vom Schlafzimmer und Wohnzimmer aus hat man Zugang zu einem großen Balkon. Über eine Innentreppe gelangt man in das hohe Dachgeschoss, wo sich zwei Zimmer mit eigenen Bädern und eine große schöne Dachterrasse mit einem phänomenalen Meerblick befinden. Die Heizung erfolgt zentral mit Gas und jedes Zimmer und Wohnzimmer verfügt über eine Klimaanlage. Es liegt in einer ruhigen Umgebung, nur 2 Autominuten vom Zentrum von Opatija entfernt. Dieses wunderbare Haus ist eine fantastische Gelegenheit für alle, die einen bezaubernden Meerblick genießen und in der Nähe aller Annehmlichkeiten sein möchten. Ref: RE-U-29723 Die zusätzlichen Kosten, die der Käufer von Immobilien in Kroatien insgesamt trägt, liegen bei ca. 7% der Immobilienkosten. Das schließt ein: Grunderwerbsteuer (3% des Immobilienwerts), Agenturprovision (3% + MwSt. Auf Provision), Anwaltspauschale (ca 1%), Notargebühr, Gerichtsgebühr und amtlich beglaubigte Übersetzungskosten. Maklervertrag mit 3% Provision (+ MwSt) wird vor dem Besuch von Immobilien unterzeichnet.
Grande villa avec plusieurs appartements à louer dans le centre d'Opatija avec une vue imprenable sur la mer ! La villa grande a été construite en 2008 sur un terrain de 386 m2, dont 195 m2 sont réservés au parking, au solarium, au barbecue, à la piscine et à une terrasse au rez-de-chaussée. Elle dispose de beaux balcons de verre, d'une terrasse avec piscine et foyer extérieur ainsi que d'un grand stationnement clôturé. La villa se compose de 3 unités résidentielles, décorées et équipées de manière très moderne : • Rez-de-chaussée : un appartement de 125 m2 - 3 chambres + séjour avec coin repas (3S+DB) • Rez-de-chaussée et 1er étage : un appartement en duplex de 111 m2 - 3 chambres + séjour avec coin repas (3S+DB) • 2ème étage et combles élevés : un appartement duplex de 135 m2 - 3 chambres + séjour avec coin repas (3S+DB) Le premier appartement est au rez-de-chaussée avec une entrée par l'escalier latéral. Il s'étend sur tout le rez-de-chaussée et se compose d'un espace ouvert qui combine un grand salon, une cuisine et un coin repas, 3 chambres, 3 salles de bains et un débarras. Chaque chambre est orientée plein sud et bénéficie d'un accès direct à la piscine et au solarium. Le deuxième appartement est un duplex avec une entrée par le haut depuis la cour. Au premier étage, il y a trois chambres et trois salles de bains. Toutes les chambres sont orientées plein sud, dont une avec également un grand balcon. Le troisième appartement est également accessible depuis la cour et des escaliers mènent à l'étage où se trouve un espace ouvert qui combine un salon, une cuisine et un coin repas, une chambre principale avec une salle de bains et un petit débarras. Il y a un accès à un grand balcon depuis la chambre et le salon. Un escalier intérieur mène au grenier élevé où se trouvent deux chambres avec leurs propres salles de bains et une grande et belle terrasse sur le toit avec une vue phénoménale sur la mer. Le chauffage est central au gaz et chaque chambre et salon dispose d'une unité de climatisation. Il est situé dans un environnement calme, à seulement 2 minutes en voiture du centre d'Opatija. Cette magnifique maison est une opportunité fantastique pour ceux qui aiment profiter d'une vue captivante sur la mer et être proche de toutes les commodités. Ref: RE-U-29723 Les frais supplémentaires à payer par l'Acheteur d'un bien immobilier en Croatie sont d'environ 7% du coût total de la propriété: taxe de transfert de titre de propriété (3 % de la valeur de la propriété), commission d'agence immobilière (3% + TVA sur commission), frais d'avocat (cca 1%), frais de notaire, frais d'enregistrement, frais de traduction officielle certifiée. Le contrat de l'agence immobilière doit être signé avant la visite des propriétés.
Грандиозная вилла с несколькими квартирами в аренду в центре Опатии с потрясающим видом на море! Вилла Гранде была построена в 2008 году на участке площадью 386м2, из которых 195м2 отведено под парковку, зону для загара, барбекю, бассейн и террасу на первом этаже. В отеле есть красивые стеклянные балконы, терраса с бассейном и открытым камином, а также большая огороженная парковка. Вилла состоит из 3 жилых единиц, очень современно оформленных и оборудованных: • Первый этаж: квартира 125 м2 – 3 спальни + гостиная с обеденной зоной (3S+DB) • Первый и второй этаж: двухуровневая квартира 111 м2 – 3 спальни + гостиная со столовой (3S+DB) • 2-й этаж и высокий чердак: двухуровневая квартира площадью 135 м2 - 3 спальни + гостиная с обеденной зоной (3S+DB) Первая квартира находится на первом этаже, вход с боковой лестницы. Он занимает весь первый этаж и состоит из открытого пространства, объединяющего большую гостиную, кухню и столовую, 3 спальни, 3 ванные комнаты и кладовую. Каждая комната выходит на юг и имеет прямой выход к бассейну и зоне для загара. Вторая квартира - дуплекс с входом сверху со двора. На втором этаже три спальни и три ванные комнаты. Все комнаты выходят на юг, в одной из них есть большой балкон. В третью квартиру также можно попасть со двора, а лестница ведет на этаж, где находится открытое пространство, объединяющее гостиную, кухню и столовую, главную спальню с ванной комнатой и небольшую кладовую. Из спальни и гостиной есть выход на большой балкон. Внутренняя лестница ведет на высокий чердак, где расположены две комнаты с собственными ванными комнатами и большая красивая терраса на крыше с феноменальным видом на море. Отопление центральное газовое, в каждой комнате и гостиной есть кондиционер. Он расположен в тихом месте, всего в 2 минутах езды от центра Опатии. Этот замечательный дом — фантастическая возможность для тех, кто любит наслаждаться захватывающим видом на море и быть рядом со всеми удобствами. Ref: RE-U-29723 При покупке недвижимости в Хорватии покупатель несет дополнительные расходы около 7% от цены купли-продажи: налог на переход права собственности (3% от стоимости недвижимости), агентская комиссия (3% + НДС), гонорар адвоката (ок. 1%), нотариальная пошлина, судебная пошлина, оплата услуг сертифицированного переводчика. Подписание Агентского соглашения (на 3% комиссии + НДС) предшествует показу объектов.
Grand villa with several apartments for renting in Opatija center with amazing sea veiws! The villa grande was built in 2008 on a plot of 386m2, of which 195m2 is allocated to parking, sunbathing area, barbecue, pool, and a terrace on the ground floor. It features beautiful glass balconies, a terrace with a pool and an outdoor fireplace, and a large fenced parking area. The villa consists of 3 residential units, very modernly decorated and equipped: • Ground floor: an apartment of 125 m2 - 3 bedrooms + living room with dining area (3S+DB) • Ground floor and 1st floor: a duplex apartment of 111 m2 - 3 bedrooms + living room with dining area (3S+DB) • 2nd floor and high attic: a duplex apartment of 135 m2 - 3 bedrooms + living room with dining area (3S+DB) The first apartment is on the ground floor with an entrance from the side staircase. It extends across the entire ground floor and consists of an open space area that combines a large living room, kitchen, and dining area, 3 bedrooms, 3 bathrooms, and a storage room. Each room faces south and has direct access to the pool and sunbathing area. The second apartment is a duplex with an entrance from the upper side from the courtyard. On the first floor, there are three bedrooms and three bathrooms. All rooms face south, one of which also has a large balcony. The third apartment is also accessed from the courtyard, and stairs lead up to the floor where there is an open space area that combines a living room, kitchen, and dining area, a master bedroom with a bathroom, and a small storage room. There is access to a large balcony from the bedroom and living room. An internal staircase leads to the high attic where there are two rooms with their own bathrooms and a large beautiful roof terrace with a phenomenal sea view. Heating is central gas, and each room and living room has an air conditioning unit. It is located in a quiet environment, only a 2-minute drive from the center of Opatija. This wonderful house is a fantastic opportunity for those who love to enjoy a captivating sea view and be close to all amenities. Ref: RE-U-29723 Overall additional expenses borne by the Buyer of real estate in Croatia are around 7% of property cost in total, which includes: property transfer tax (3% of property value), agency/brokerage commission (3%+VAT on commission), advocate fee (cca 1%), notary fee, court registration fee and official certified translation expenses. Agency/brokerage agreement is signed prior to visiting properties.
Reference:
ZLWS-T1877
Country:
HR
City:
Opatija
Category:
Commercial
Listing type:
For sale
Property type:
Business opportunity
Property subtype:
Bar, Hotel, Restaurant
Property size:
3,983 sqft
Lot size:
4,155 sqft
Bedrooms:
9
Bathrooms:
9
