PICTURES ARE LOADING...
House & single-family home for sale in Soucieu-en-Jarrest
USD 616,932
House & Single-family home (For sale)
Reference:
AGHX-T576674
/ 1331536
Reference:
AGHX-T576674
Country:
FR
City:
Soucieu-En-Jarrest
Postal code:
69510
Category:
Residential
Listing type:
For sale
Property type:
House & Single-family home
Property subtype:
Villa
Property size:
2,917 sqft
Lot size:
3,068 sqft
Rooms:
7
Bedrooms:
5
Bathrooms:
2
WC:
3
Energy consumption:
193
Greenhouse gas emissions:
32
Parkings:
1
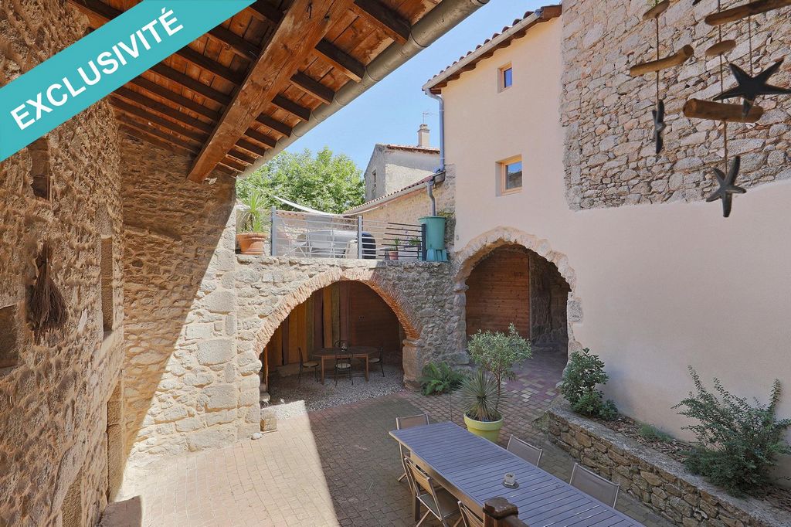
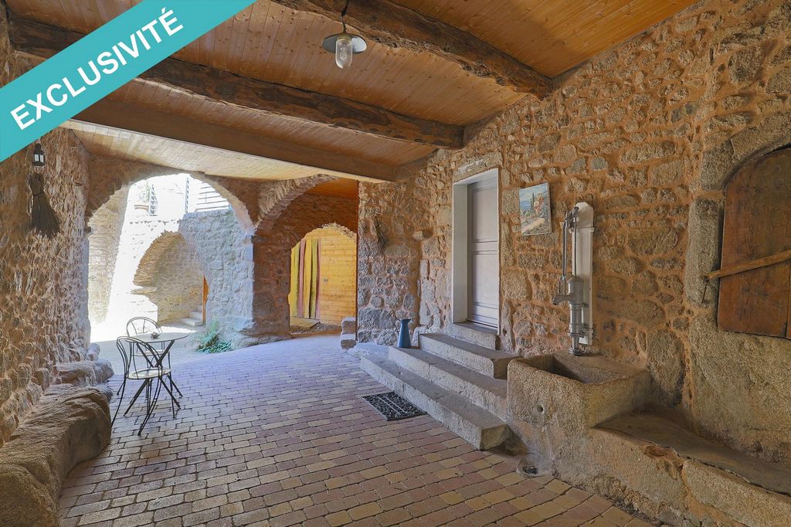
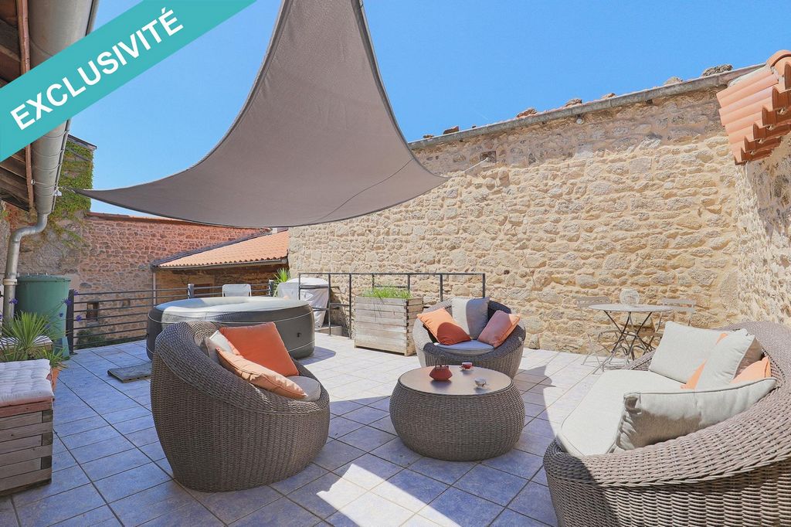
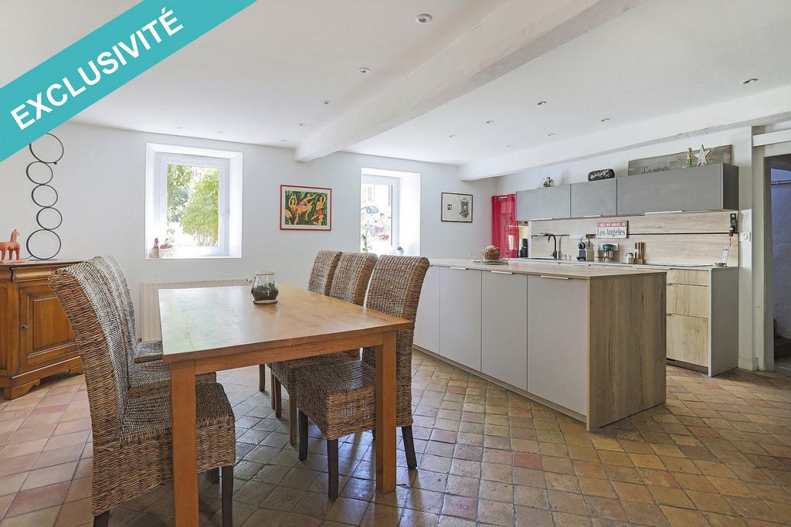
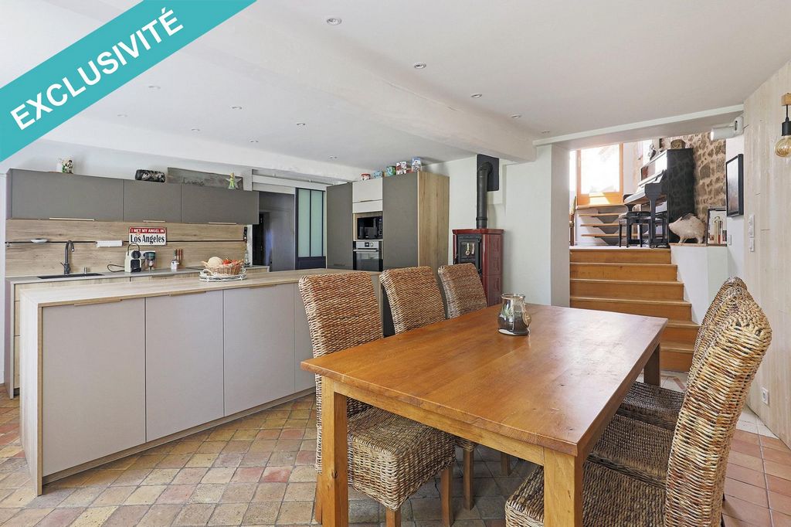
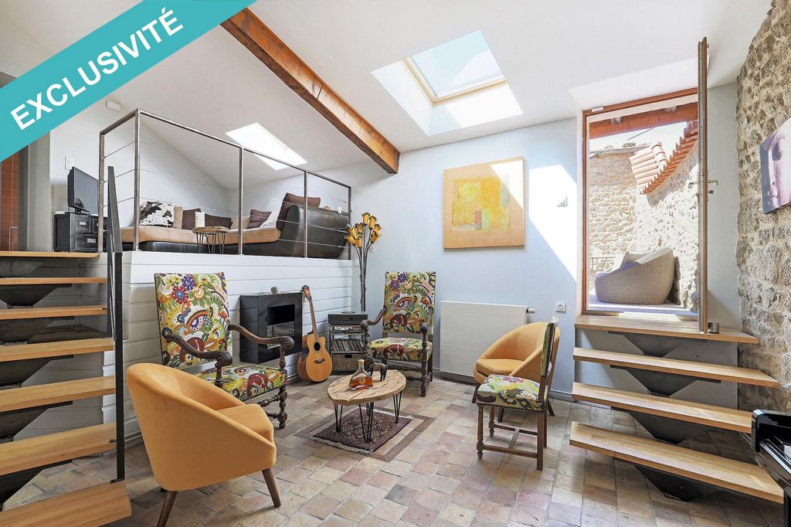
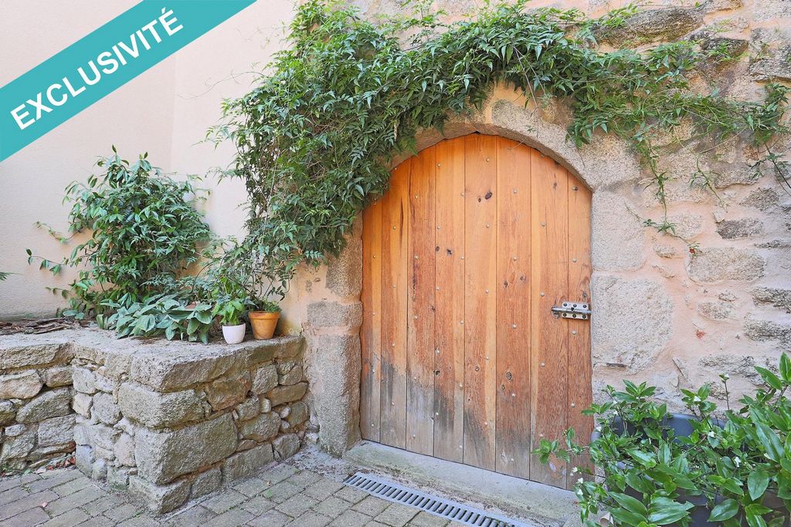
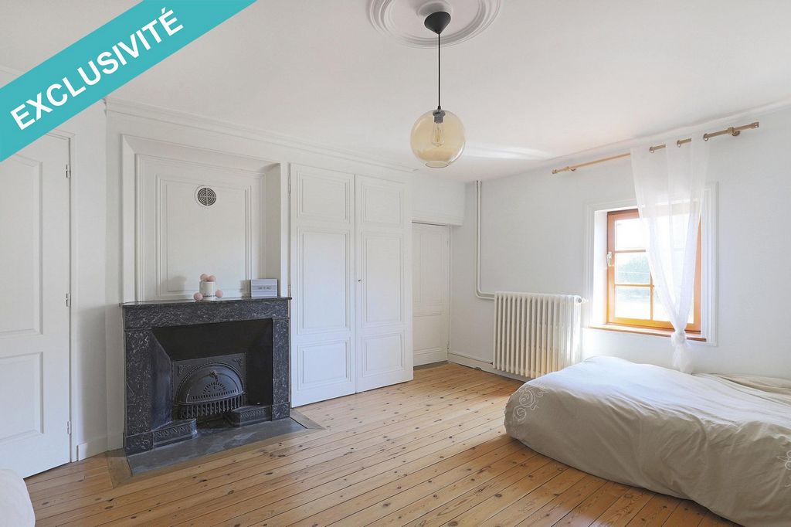
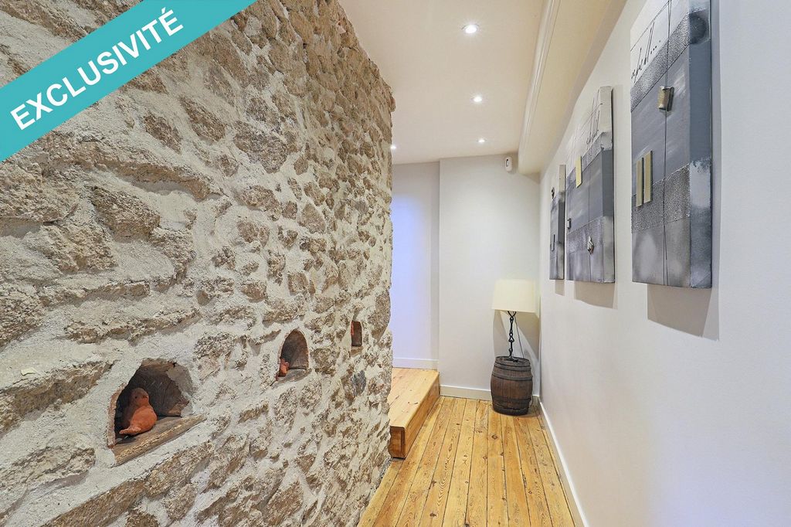
You are looking for the calm of the countryside, you want to have all the amenities, schools and transport, benefit from a balance between the charm of the old and modern comfort, have large volumes and are looking for living spaces to to install your children, a parent, a workshop, a liberal profession or simply generate rental income in addition to your main home, this property meets all of these criteria.
Organized around a magnificent interior courtyard and a Tropezian-style terrace, this 270 m2 farmhouse, steeped in history, full of charm and restored with great taste, includes three sets of accommodation. For the main building on three levels, on the ground floor an entrance, a large kitchen and its pantry. On the first floor, a very beautiful living room on two levels opening onto a large and beautiful terrace of 35 m2, adjoining a sleeping area made up of three bedrooms, a bathroom and a toilet. On the second floor, a large and bright living room, a bedroom and a master suite including a bedroom, a large dressing room and a bathroom.
The second building, independent, includes on the ground floor a large room that can be used as an office, games room or guest bedroom and upstairs a large and bright living room.
The third building includes a cellar on the ground floor and on the first floor a 24 m2 studio currently being fitted out.
Added to the whole is a large workshop and an additional cellar. View more View less C’est à Soucieux en Jarrest, village de caractère au pied des monts du Lyonnais et au proche de l’agglomération Lyonnaise, que je vous propose de découvrir cet ancien corps de ferme du 18ème siècle dont la récente et très belle rénovation a été entièrement confiée à un architecte.
Vous recherchez le calme de la campagne, vous souhaitez disposer de toutes les commodités, écoles et transports, bénéficier d’un équilibre entre le charme de l’ancien et le confort moderne, disposer de grands volumes et en recherche d'espaces de vie afin d'y installer vos enfants, un parent, un atelier, une profession libérale ou tout simplement générer un revenu locatif en complément de votre habitation principale, ce bien répond à l’ensemble de ces critères.
Organisé autour d’une magnifique cour intérieure et d’une terrasse type tropézienne, ce corps de ferme de 270 m2, chargé d’histoire, empreint de charme et restauré avec beaucoup de goût comprend trois ensembles d’habitation. Pour le bâtiment principal sur trois niveaux, au rez-de-chaussée une entrée, une vaste cuisine et son cellier. Au premier étage, une très belle pièce de vie sur deux niveaux s’ouvrant sur une grande et belle terrasse de 35 m2, attenant, un coin nuit composé de trois chambres, d’une salle de bain et d’un wc. Au deuxième étage, une grande et lumineuse pièce à vivre, une chambre et une suite parentale comprenant une chambre, un grand dressing et une salle d’eau.
Le second corps de bâtiment, indépendant, comprend au RDC une grande pièce pouvant faire office de bureau, salle de jeux ou chambre d’amis et à l’étage une vaste et lumineuse pièce à vivre.
Le troisième corps de bâtiment comprend une cave en RDC et au premier étage un studio de 24 m2 en cours d’aménagement.
S'ajoute à l'ensemble un grand atelier et une cave supplémentaire.Les informations sur les risques auxquels ce bien est exposé sont disponibles sur le site Géorisques : www.georisques.gouv.fr
Prix de vente : 595 000 €
Honoraires charge vendeur It is in Soucieux en Jarrest, a village of character at the foot of the Lyonnais mountains and close to the Lyon metropolitan area, that I invite you to discover this old 18th century farmhouse whose recent renovation was entirely entrusted to a architect.
You are looking for the calm of the countryside, you want to have all the amenities, schools and transport, benefit from a balance between the charm of the old and modern comfort, have large volumes and are looking for living spaces to to install your children, a parent, a workshop, a liberal profession or simply generate rental income in addition to your main home, this property meets all of these criteria.
Organized around a magnificent interior courtyard and a Tropezian-style terrace, this 270 m2 farmhouse, steeped in history, full of charm and restored with great taste, includes three sets of accommodation. For the main building on three levels, on the ground floor an entrance, a large kitchen and its pantry. On the first floor, a very beautiful living room on two levels opening onto a large and beautiful terrace of 35 m2, adjoining a sleeping area made up of three bedrooms, a bathroom and a toilet. On the second floor, a large and bright living room, a bedroom and a master suite including a bedroom, a large dressing room and a bathroom.
The second building, independent, includes on the ground floor a large room that can be used as an office, games room or guest bedroom and upstairs a large and bright living room.
The third building includes a cellar on the ground floor and on the first floor a 24 m2 studio currently being fitted out.
Added to the whole is a large workshop and an additional cellar.