PICTURES ARE LOADING...
House & Single-family home (For sale)
Reference:
EDEN-T100126369
/ 100126369
Reference:
EDEN-T100126369
Country:
FR
City:
Pomport
Postal code:
24240
Category:
Residential
Listing type:
For sale
Property type:
House & Single-family home
Property size:
1,550 sqft
Lot size:
75,347 sqft
Rooms:
8
Bedrooms:
4
Bathrooms:
1
WC:
1
Floor:
1
Parkings:
1
Swimming pool:
Yes
Terrace:
Yes
Washing machine:
Yes
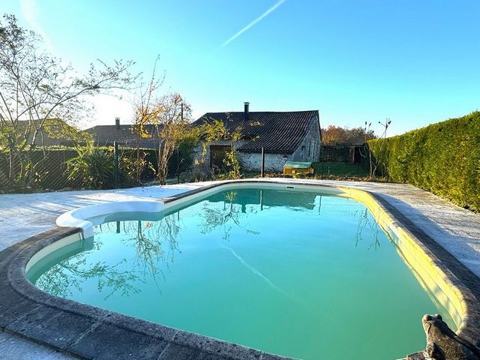
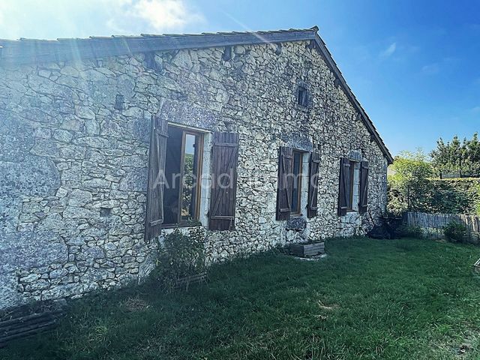
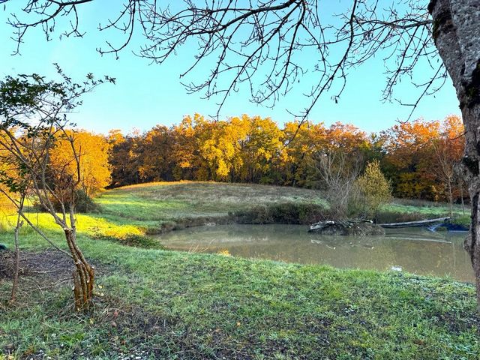
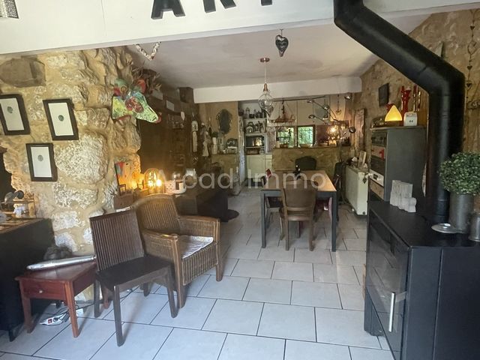
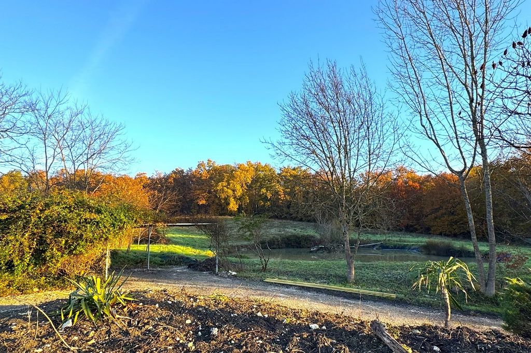
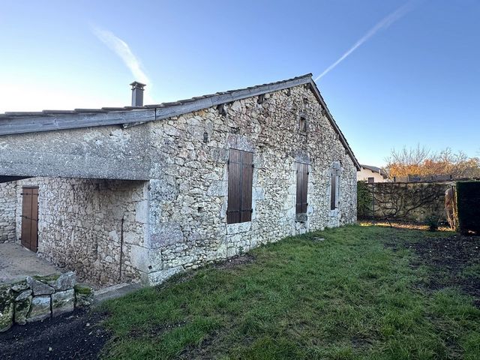
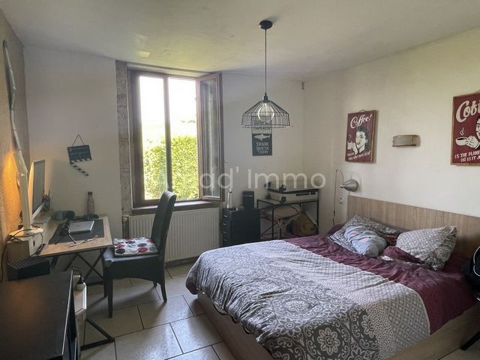
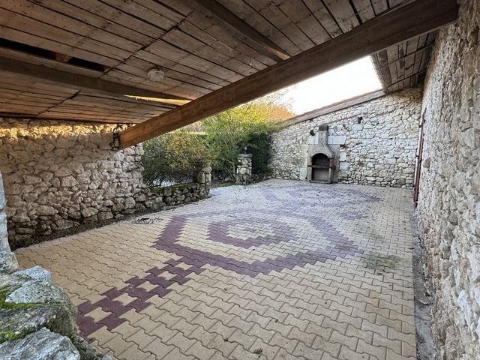
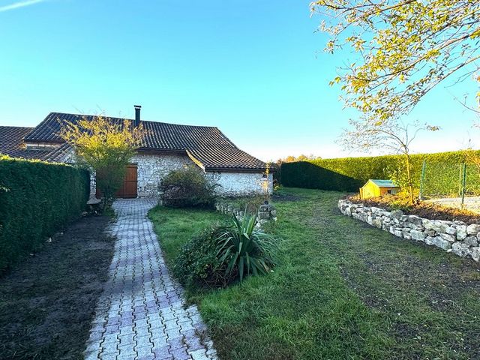
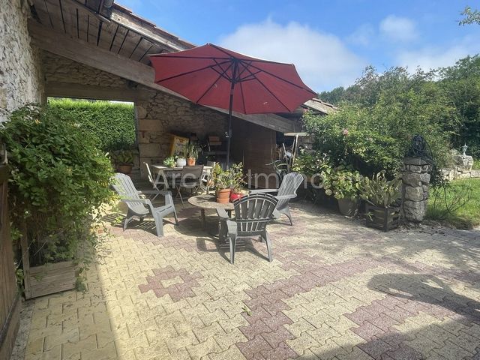
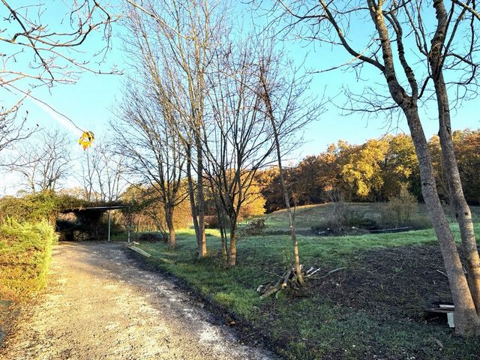
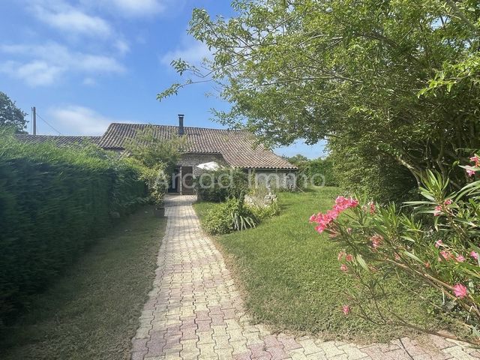
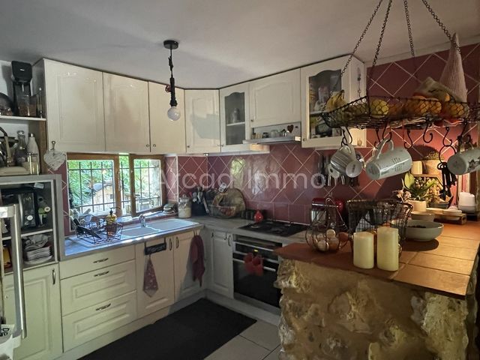
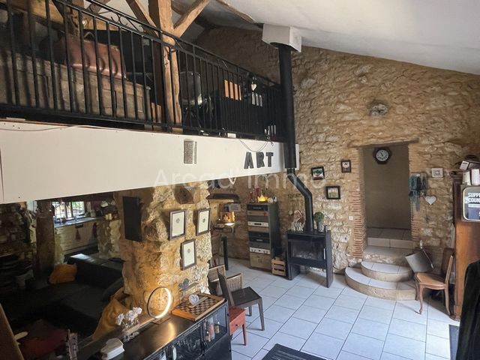
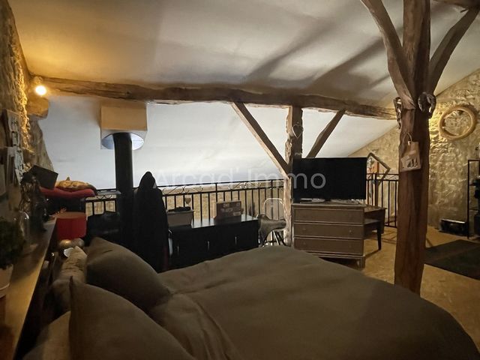
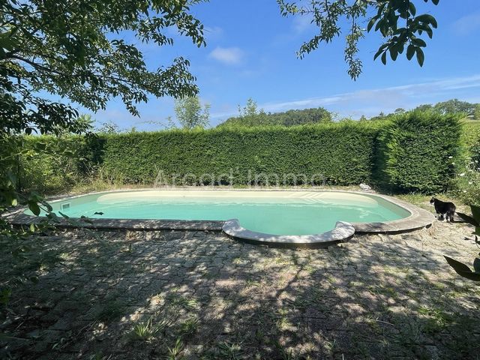
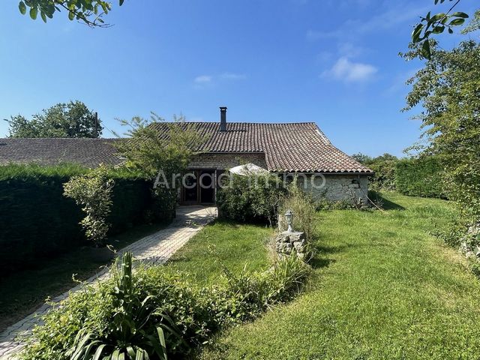
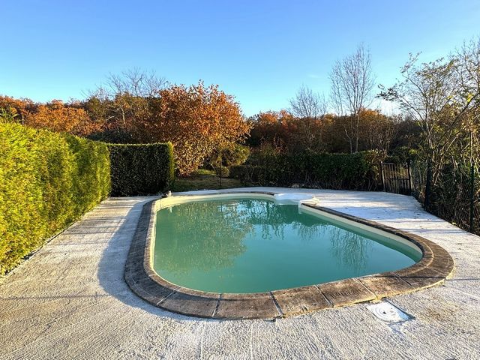
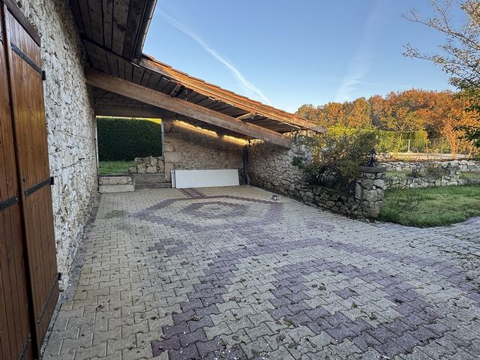
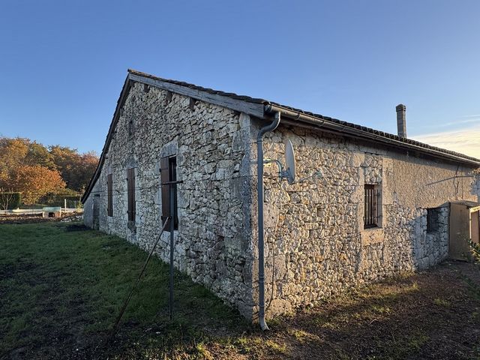
A large living/dining room with its open kitchen (60 m2) tiled floor, exposed stone walls, high ceilings, bay window overlooking the garden and terrace, oil heating and wood stove, double glazing.
The hallway (8.4 m2) with the toilet (1.7 m2).
A first bedroom (13.6 m2).
A second bedroom (12 m2).
A third bedroom (11.1 m2).
The shower room with shower and sink (5.4 m2).
Upstairs:
The mezzanine/bedroom area/office space/children's playroom (30 m2) with its storage space (15 m2) under the slope.
Outside:
A pleasant enclosed garden with its gate.
A paved terrace (30 m2) with a covered part, very pleasant in all seasons.
A swimming pool (3.75 X 7) oval shape, 2 year liner, chlorine filtration and terrace.
Namely:
The house is terraced, only on one side.
There are therefore two other adjoining dwellings.
An access road with its easement gives access to the house and its totally private land at the end.
There is also a beautiful plot of land with a pond included in the sale of this house, surface of the plot with pond approx. 7000 m2.
There are fish in the pond, the land is grass and perfect for your animals (horse, sheep, goats etc.) it's up to you to fence it off.
Features:
- SwimmingPool
- Garden
- Terrace
- Washing Machine View more View less La maison est composée de :
Un grand séjour/salle à manger avec sa cuisine ouverte (60 m2) carrelage au sol, murs en pierres apparentes, belle hauteur sous plafond, baie -vitrée donnant dans le jardin et sur la terrasse, chauffage au fuel et poêle bois, double vitrage.
Le dégagement (8.4 m2) avec les toilettes (1.7 m2).
Une première chambre (13.6 m2).
Une deuxième chambre (12 m2).
Une troisième chambre (11.1 m2).
La salle de douche avec douche et lavabo (5.4 m2).
A l’étage :
La mezzanine/espace chambre/espace bureau/salle de jeux des enfants (30 m2) avec son espace rangement (15 m2) sous-pente.
Côté extérieur :
Un agréable jardin clos avec son portillon.
Une terrasse pavée (30 m2) avec une partie couverte, très agréable en toute saison.
Une piscine (3.75 X 7) forme ovale, liner 2 ans, filtration au chlore et terrasse.
**** A savoir :
La maison est mitoyenne, seulement d’un côté.
Il y a donc deux autres logements attenants.
Un chemin d’accès avec sa servitude de passage donne accès à la maison et à son terrain totalement privatif au bout.
Il y a également un beau terrain avec un étang inclus dans la vente de cette maison, surface du terrain avec étang env. 7000 m2.
Il y a des poissons dans l’étang, le terrain est en herbe et parfait pour vos animaux (cheval, moutons, chèvres etc.) à vous de le clôturer.
Features:
- SwimmingPool
- Garden
- Terrace
- Washing Machine Het huis bestaat uit:
Een grote woon / eetkamer met een open keuken (60 m2) tegelvloer, stenen muren, hoge plafonds, erker met uitzicht op de tuin en het terras, olieverwarming en houtkachel, dubbele beglazing.
De hal (8,4 m2) met het toilet (1,7 m2).
Een eerste slaapkamer (13,6 m2).
Een tweede slaapkamer (12 m2).
Een derde slaapkamer (11,1 m2).
De doucheruimte met douche en wastafel (5,4 m2).
Boven:
De mezzanine/slaapgedeelte/kantoorruimte/kinderspeelkamer (30 m2) met zijn opslagruimte (15 m2) onder de helling.
Buiten:
Een aangename omheinde tuin met zijn poort.
Een betegeld terras (30 m2) met een overdekt gedeelte, zeer aangenaam in alle seizoenen.
Een zwembad (3,75 X 7) ovale vorm, 2 jaar liner, chloorfiltratie en terras.
Namelijk:
Het huis is rijtjeshuizen, slechts aan één kant.
Er zijn dan ook nog twee andere aangrenzende woningen.
Een toegangsweg met zijn erfdienstbaarheid geeft toegang tot het huis en zijn volledig privéterrein aan het einde.
Tevens is er een prachtig perceel grond met vijver bij de verkoop van deze woning inbegrepen, oppervlakte van het perceel met vijver ca. 7000 m2.
Er zijn vissen in de vijver, het land is gras en perfect voor uw dieren (paard, schaap, geiten etc.) het is aan u om het af te schermen.
Features:
- SwimmingPool
- Garden
- Terrace
- Washing Machine The house is composed of:
A large living/dining room with its open kitchen (60 m2) tiled floor, exposed stone walls, high ceilings, bay window overlooking the garden and terrace, oil heating and wood stove, double glazing.
The hallway (8.4 m2) with the toilet (1.7 m2).
A first bedroom (13.6 m2).
A second bedroom (12 m2).
A third bedroom (11.1 m2).
The shower room with shower and sink (5.4 m2).
Upstairs:
The mezzanine/bedroom area/office space/children's playroom (30 m2) with its storage space (15 m2) under the slope.
Outside:
A pleasant enclosed garden with its gate.
A paved terrace (30 m2) with a covered part, very pleasant in all seasons.
A swimming pool (3.75 X 7) oval shape, 2 year liner, chlorine filtration and terrace.
Namely:
The house is terraced, only on one side.
There are therefore two other adjoining dwellings.
An access road with its easement gives access to the house and its totally private land at the end.
There is also a beautiful plot of land with a pond included in the sale of this house, surface of the plot with pond approx. 7000 m2.
There are fish in the pond, the land is grass and perfect for your animals (horse, sheep, goats etc.) it's up to you to fence it off.
Features:
- SwimmingPool
- Garden
- Terrace
- Washing Machine