PICTURES ARE LOADING...
House & Single-family home (For sale)
Reference:
EDEN-T100166673
/ 100166673
Reference:
EDEN-T100166673
Country:
FR
City:
Le Lonzac
Postal code:
19470
Category:
Residential
Listing type:
For sale
Property type:
House & Single-family home
Property size:
2,207 sqft
Lot size:
23,982 sqft
Rooms:
5
Bedrooms:
6
Bathrooms:
3
REAL ESTATE PRICE PER SQFT IN NEARBY CITIES
| City |
Avg price per sqft house |
Avg price per sqft apartment |
|---|---|---|
| Treignac | USD 98 | - |
| Uzerche | USD 86 | - |
| Corrèze | USD 126 | USD 151 |
| Égletons | USD 101 | - |
| Marcillac-la-Croisille | USD 110 | - |
| Limousin | USD 126 | USD 149 |
| Ussac | USD 155 | - |
| Malemort-sur-Corrèze | USD 160 | - |
| Saint-Yrieix-la-Perche | USD 113 | - |
| Saint-Pantaléon-de-Larche | USD 166 | - |
| Neuvic | USD 98 | - |
| Argentat | USD 113 | - |
| Saint-Léonard-de-Noblat | USD 98 | - |
| Ussel | USD 110 | - |
| Beaulieu-sur-Dordogne | USD 134 | - |
| Excideuil | USD 109 | - |
| Martel | USD 155 | - |
| Bort-les-Orgues | USD 79 | - |
| Haute-Vienne | USD 126 | USD 147 |
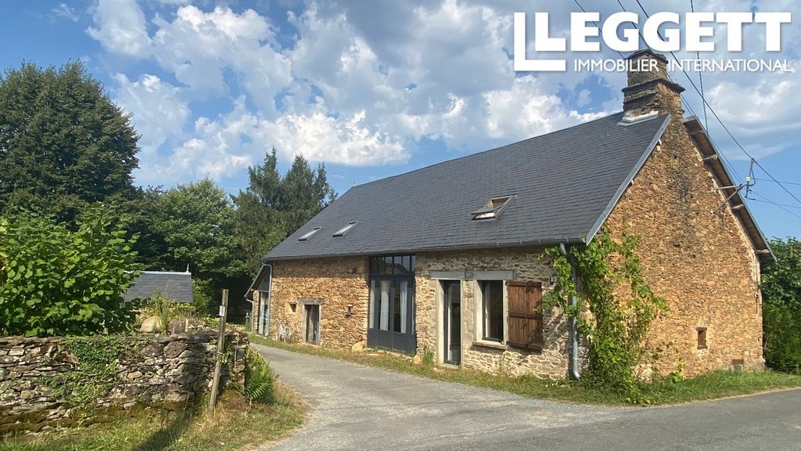
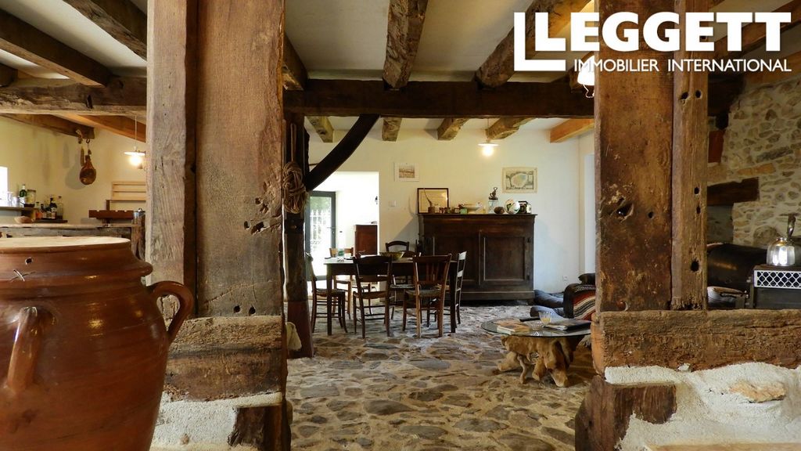
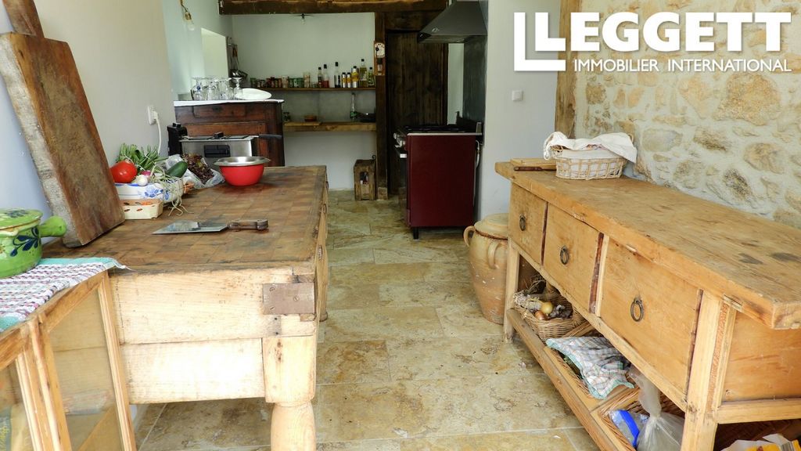
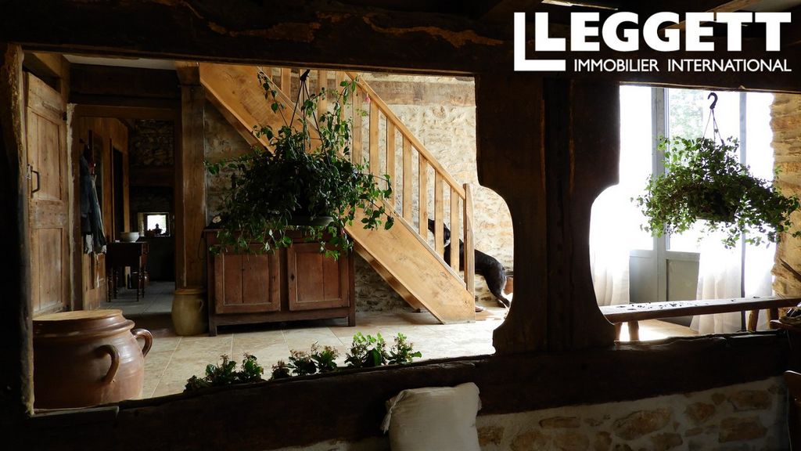
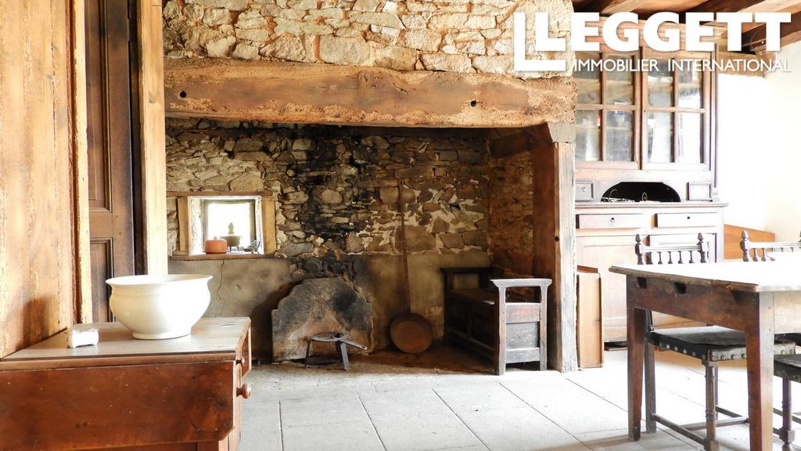
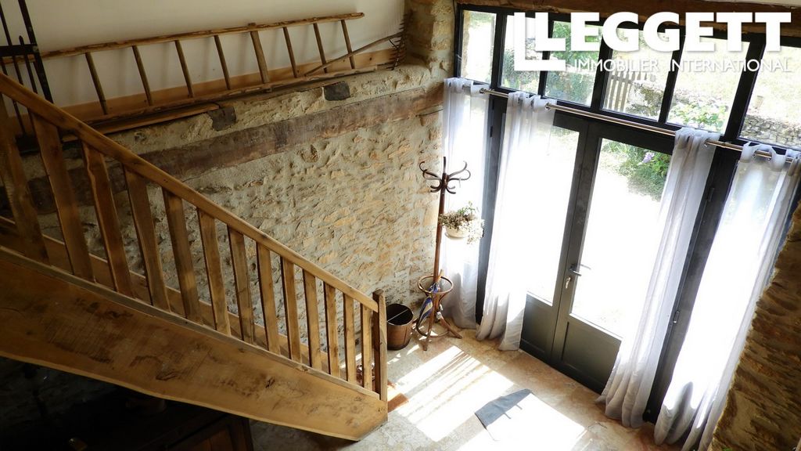
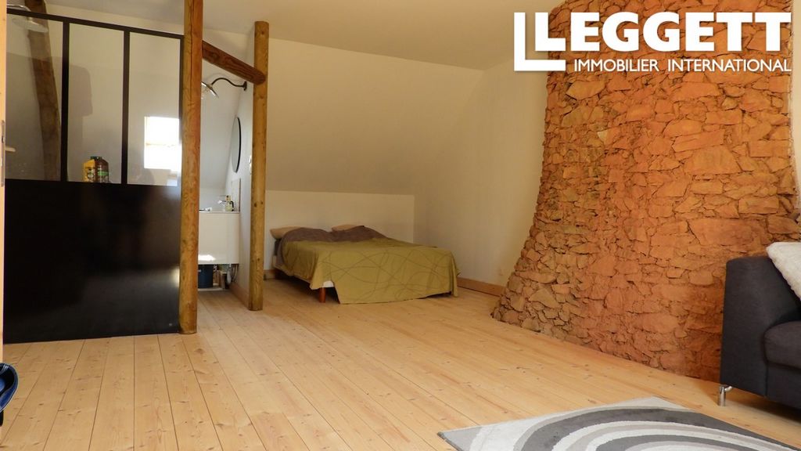
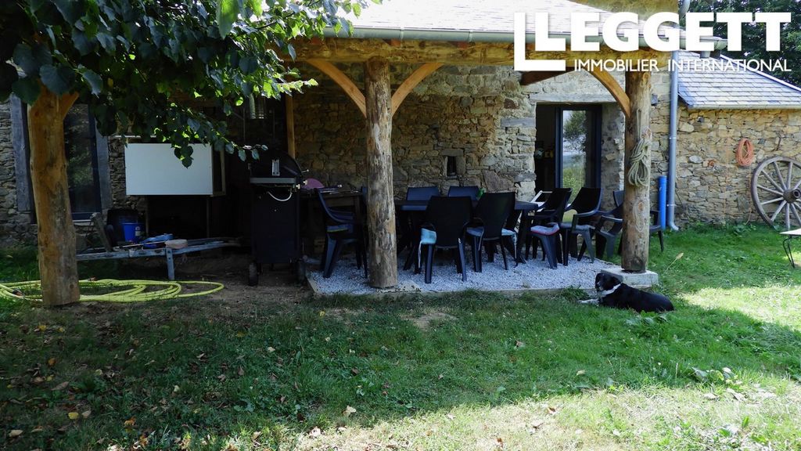
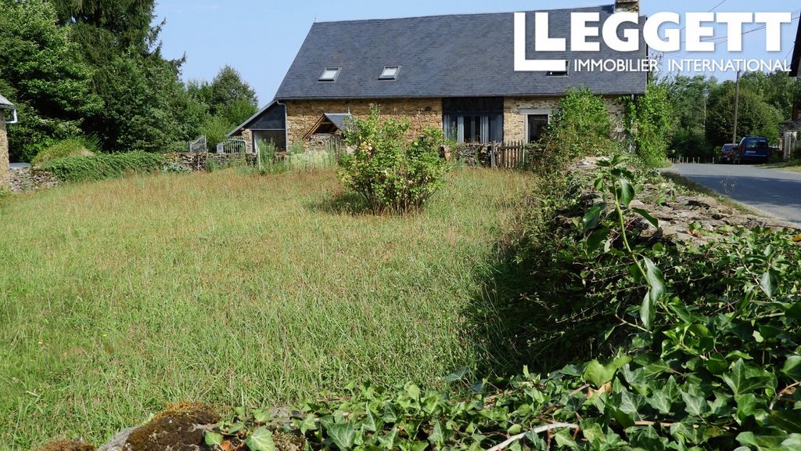
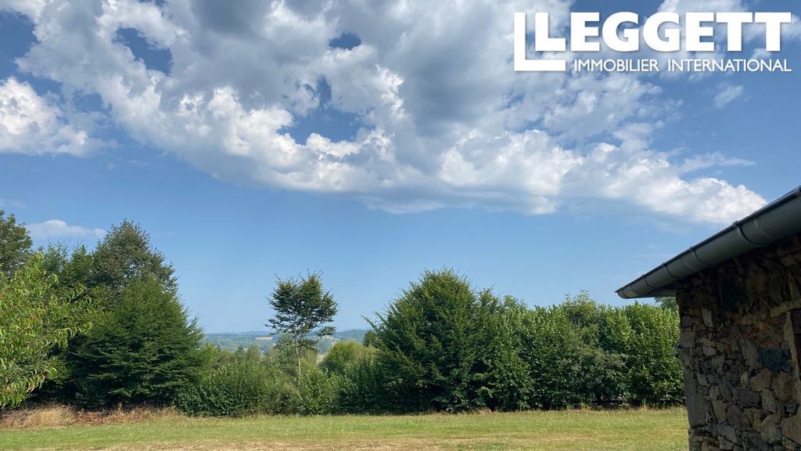
To the left a large sitting/dining room of about 50M2 with original stone floor, access to the garden, a laundry room and a toilet.
Upstairs: the master bedroom with ensuite, 4 more double bedrooms, a bath room (shower) and separate toilet. Exterior: Two parcels of garden, from which one with a well and the other with a covered terrace, a building permit for a garage of about 60M2 and/or an in-ground pool of about 45M2Information about risks to which this property is exposed is available on the Géorisques website : https:// ... View more View less A31746JHC19 - Sans perdre ses caractéristiques d'origine, cette ancienne ferme offre au rez-de-chaussée : entrée principale, hall avec escalier en bois, à droite l'ancienne maison avec salon (cheminée) et chambre avec salle de bains.
A gauche du hall un grand salon/salle à manger de environ 50M2 avec sol en pierre d'origine, accès au jardin, une buanderie et des toilettes.
A l'étage : la chambre parentale avec salle de bains, 4 autres chambres doubles, une salle de bains (douche) et des toilettes séparées. Extérieur : Deux parcelles de jardin, dont une avec un puits et l'autre avec une terrasse couverte, un permis de construire pour un garage d'environ 60M2 et/ou une piscine creusée d'environ 45M2.Les informations sur les risques auxquels ce bien est exposé sont disponibles sur le site Géorisques : https:// ... A31746JHC19 - Without losing it's original features, this former farmhouse offers on the ground floor: main entrance, hall with wooden stairs, to the right the old house with sitting room (fire place) and bedroom with ensuite.
To the left a large sitting/dining room of about 50M2 with original stone floor, access to the garden, a laundry room and a toilet.
Upstairs: the master bedroom with ensuite, 4 more double bedrooms, a bath room (shower) and separate toilet. Exterior: Two parcels of garden, from which one with a well and the other with a covered terrace, a building permit for a garage of about 60M2 and/or an in-ground pool of about 45M2Information about risks to which this property is exposed is available on the Géorisques website : https:// ... A31746JHC19 - Zonder de originele kenmerken te verliezen, biedt deze voormalige boerderij op de begane grond: hoofdingang, hal met houten trap, aan de rechterkant het oude huis met zitkamer (open haard) en slaapkamer met ensuite.
Aan de linkerkant een grote zit/eetkamer van ongeveer 50M2 met originele stenen vloer, toegang tot de tuin, een wasruimte en een toilet.
Boven: de hoofdslaapkamer met ensuite, nog 4 tweepersoonsslaapkamers, een badkamer (douche) en apart toilet. Exterieur: Twee percelen tuin, waarvan één met een waterput en de andere met een overdekt terras, een bouwvergunning voor een garage van ongeveer 60M2 en/of een ingegraven zwembad van ongeveer 45M2Informatie over de risico's waaraan deze woning is blootgesteld, is beschikbaar op de website van Géorisques : https:// ...