USD 787,127
PICTURES ARE LOADING...
House & single-family home for sale in Chasselay
USD 791,353
House & Single-family home (For sale)
Reference:
EDEN-T100339797
/ 100339797
Reference:
EDEN-T100339797
Country:
FR
City:
Chasselay
Postal code:
69380
Category:
Residential
Listing type:
For sale
Property type:
House & Single-family home
Property size:
1,830 sqft
Lot size:
7,804 sqft
Rooms:
5
Bedrooms:
4
Bathrooms:
1
WC:
3
Parkings:
1
SIMILAR PROPERTY LISTINGS
REAL ESTATE PRICE PER SQFT IN NEARBY CITIES
| City |
Avg price per sqft house |
Avg price per sqft apartment |
|---|---|---|
| Rhône | USD 230 | USD 276 |
| Écully | - | USD 396 |
| Tassin-la-Demi-Lune | USD 320 | USD 323 |
| Lyon 1er arrondissement | - | USD 414 |
| Lyon 3e arrondissement | - | USD 383 |
| Lyon 4e arrondissement | - | USD 409 |
| Lyon 5e arrondissement | - | USD 309 |
| Lyon 8e arrondissement | - | USD 265 |
| Lyon 9e arrondissement | - | USD 278 |
| Lyon | - | USD 316 |
| Villeurbanne | USD 289 | USD 279 |
| Craponne | USD 318 | USD 324 |
| Miribel | USD 253 | USD 257 |
| Vaulx-en-Velin | USD 252 | USD 225 |
| Sainte-Foy-lès-Lyon | - | USD 345 |
| Bron | - | USD 232 |
| Décines-Charpieu | - | USD 275 |
| Saint-Fons | - | USD 217 |
| Meyzieu | USD 285 | USD 293 |
| Vénissieux | - | USD 205 |



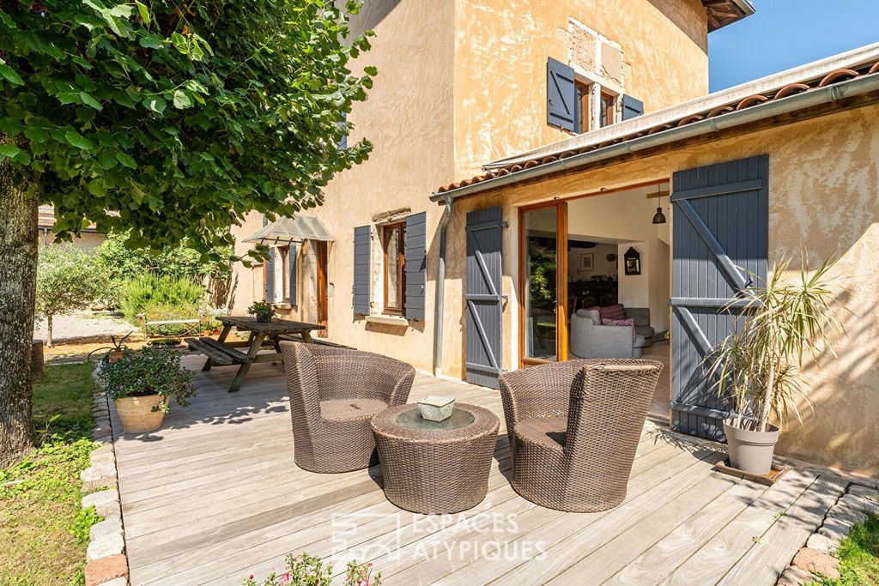
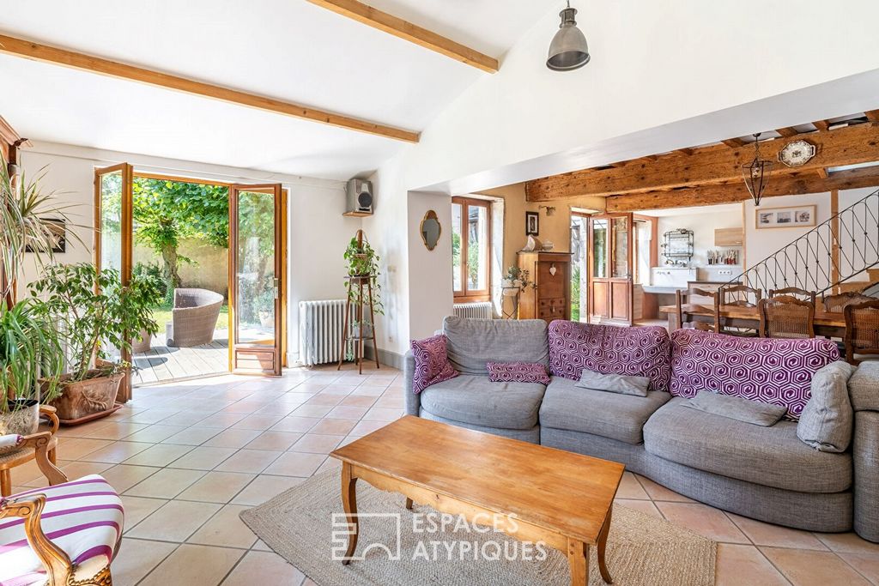
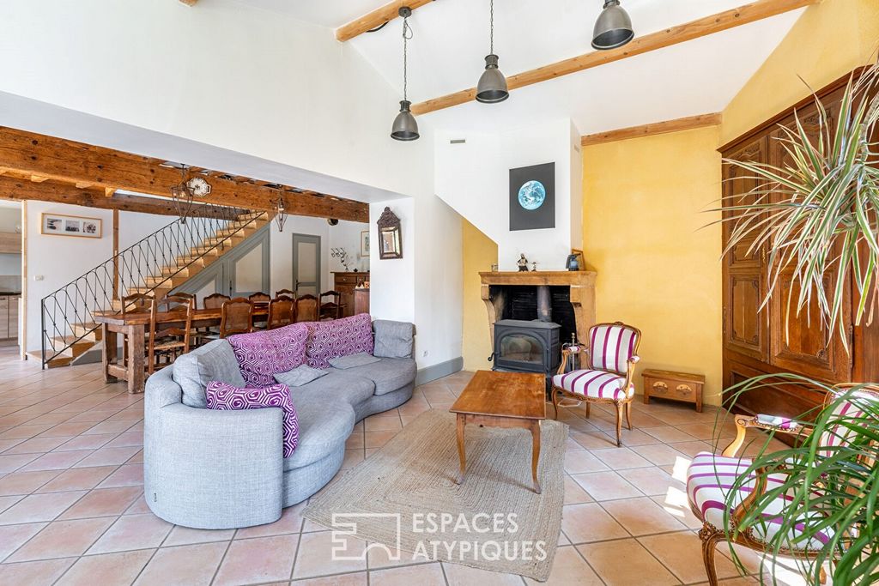


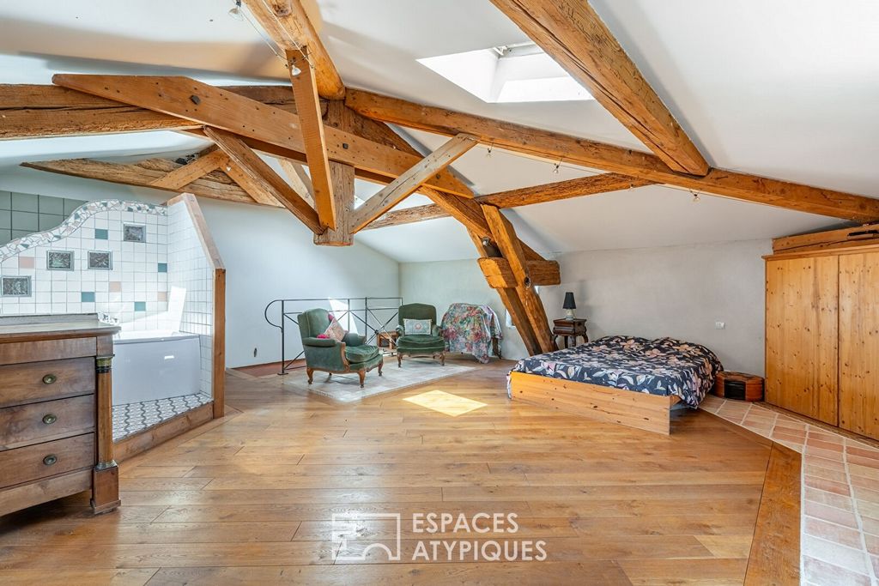
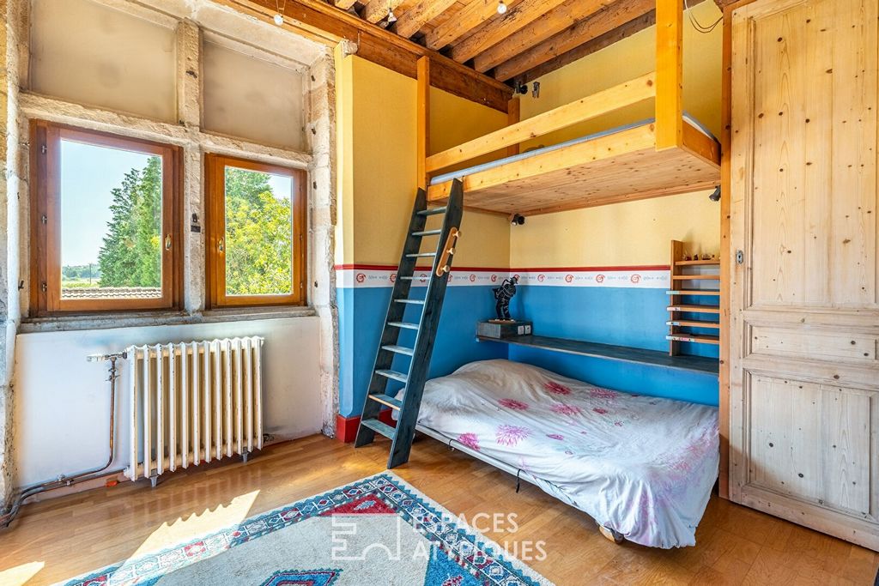

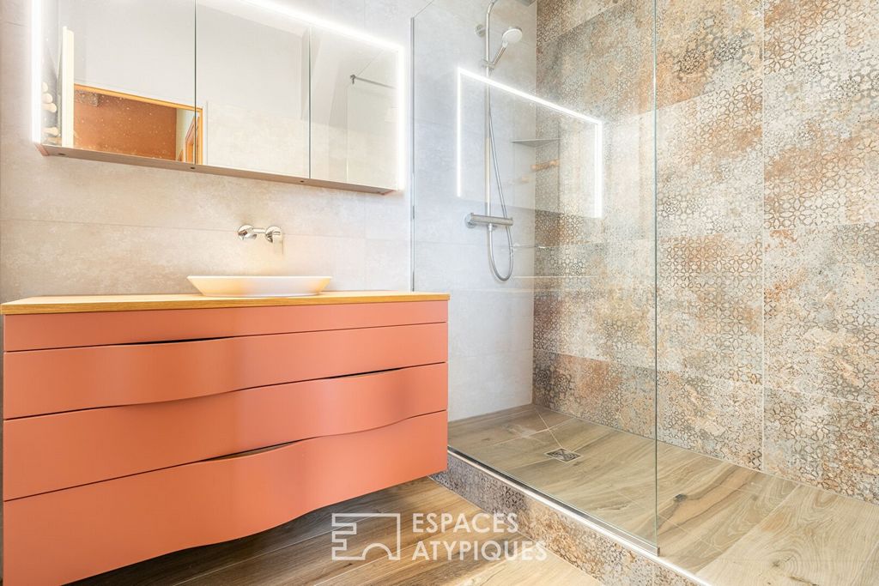


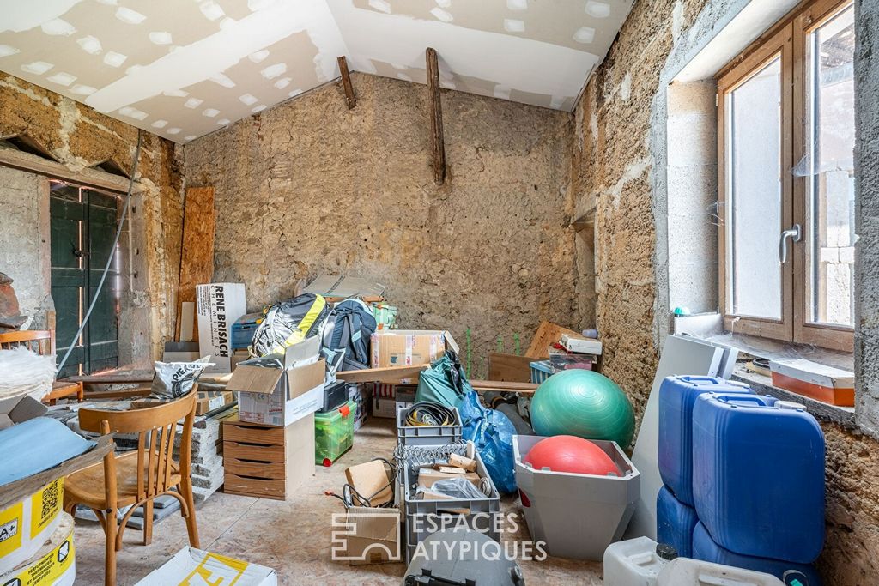
Features:
- Garden
- Parking View more View less C'est dans un cadre authentique et privilégié que prend place ce corps de ferme rénové, érigé sur une parcelle de 725m2. A mi-chemin de Lyon et de Villefranche-sur-Saône, la maison propose 170m2 habitables, idéal pour une famille à la recherche de quiétude et de sérénité. Passé l'ancien porche, la magie opère. Le jardin, plat et entièrement clos de mur, pourra sans problème accueillir une future piscine à proximité de la terrasse. A l'intérieur, le cachet est présent grâce aux matériaux anciens comme la pierre et le bois. Le rez-de-chaussée est dédié à l'espace de vie, entièrement décloisonné, où se côtoient cuisine ouverte, salle à manger et salon, organisés autour du poêle à bois. Le premier étage accueille trois chambres se partageant une salle d'eau fraîchement rénovée. Quant au dernier niveau, il propose une spacieuse chambre parentale avec salle de bain et douche. Des dépendances indépendantes offrent à cette maison un joli potentiel de rénovation, pour des chambres supplémentaires, la création d'un studio ou encore héberger une activité libérale. A seulement 20 minutes de Lyon, ce bien rare, alliant harmonie et élégance, saura séduire les amateurs de tranquillité et de charme. CLASSE ENERGIE : D / CLASSE CLIMAT : B. Montant moyen estimé des dépenses annuelles d'énergie pour un usage standard, établi à partir des prix de l'énergie de l'année 2021 : entre 1860 et 2550 euros Contact : Nicolas ... NICOLAS PAULET (EI) Agent Commercial - Numéro RSAC : 531 578 946 - Villefranche.
Features:
- Garden
- Parking It is in an authentic and privileged setting that this renovated farmhouse is located, erected on a plot of 725m2. Halfway between Lyon and Villefranche-sur-Saône, the house offers 170m2 of living space, ideal for a family looking for tranquility and serenity. Past the old porch, the magic happens. The garden, flat and entirely enclosed by walls, will be able to accommodate a future swimming pool near the terrace. Inside, the cachet is present thanks to the old materials such as stone and wood. The ground floor is dedicated to the living space, which is completely open-plan, where an open kitchen, dining room and living room are located side by side, organised around the wood stove. The first floor hosts three bedrooms sharing a freshly renovated bathroom. As for the top level, it offers a spacious master bedroom with bathroom and shower. Independent outbuildings offer this house a nice potential for renovation, for additional bedrooms, the creation of a studio or to accommodate a liberal activity. Only 20 minutes from Lyon, this rare property, combining harmony and elegance, will seduce lovers of tranquility and charm. ENERGY CLASS: D / CLIMATE CLASS: B. Estimated average amount of annual energy expenditure for standard use, based on energy prices for the year 2021: between 1860 and 2550 euros Contact: Nicolas ... NICOLAS PAULET (EI) Commercial Agent - RSAC number: 531 578 946 - Villefranche.
Features:
- Garden
- Parking