USD 1,517,470
4 bd
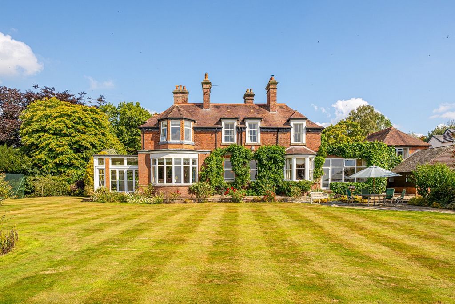
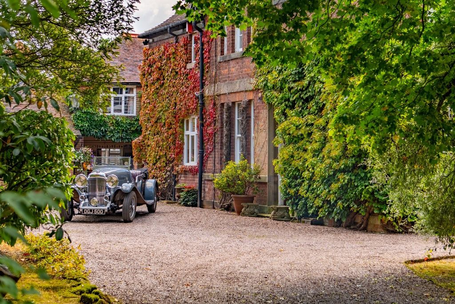
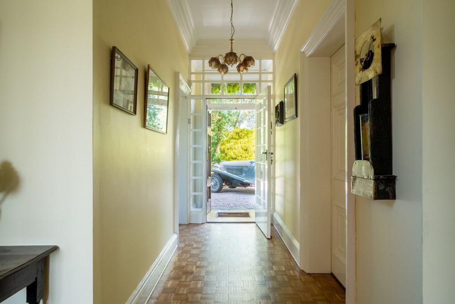
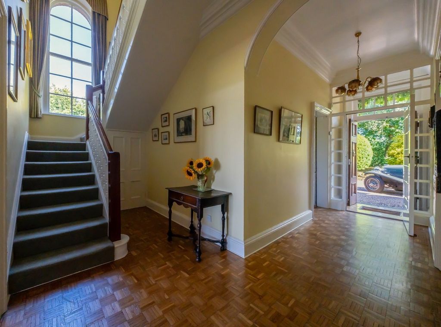
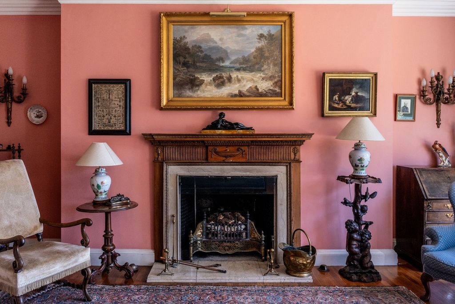
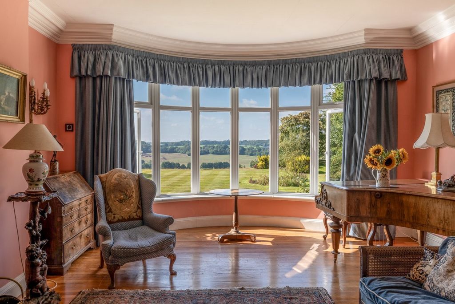
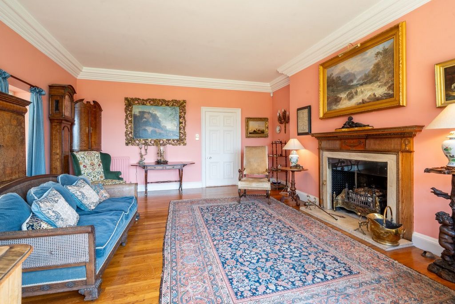
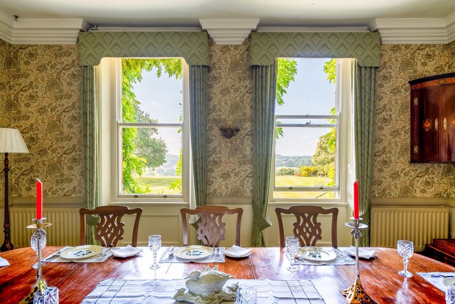
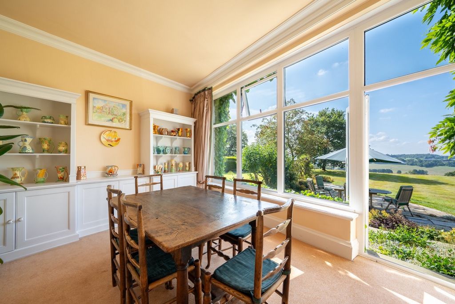
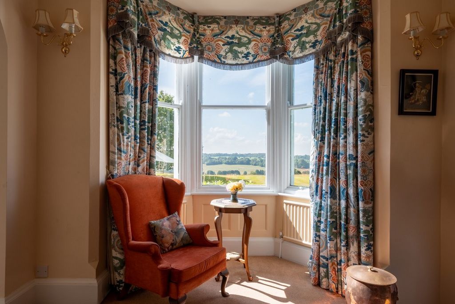
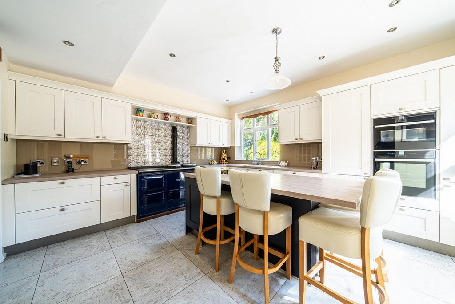
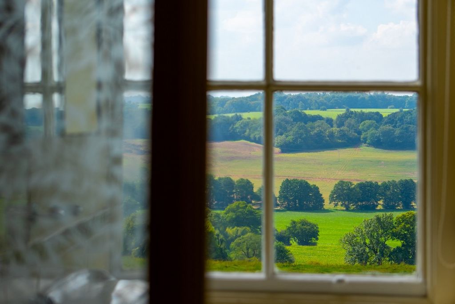
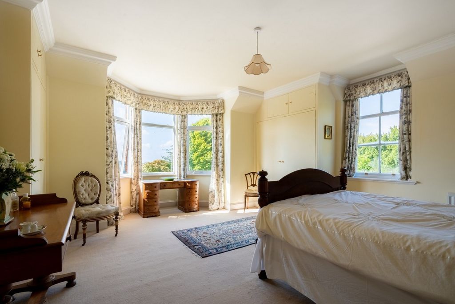
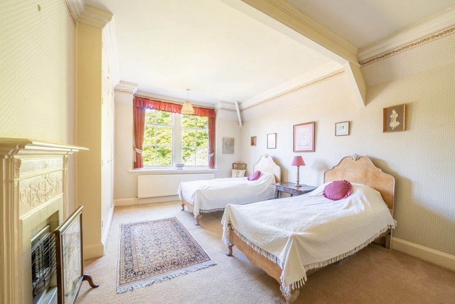
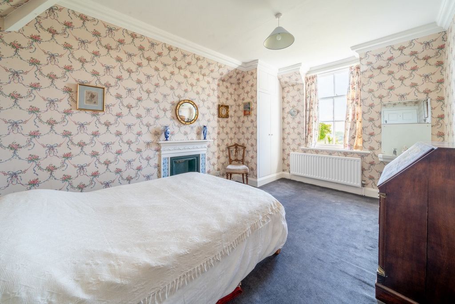
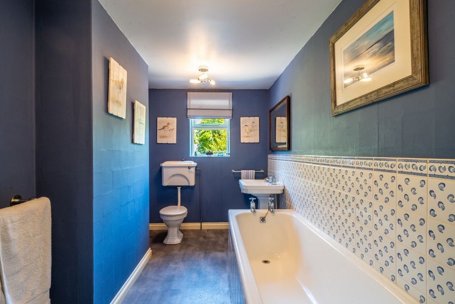
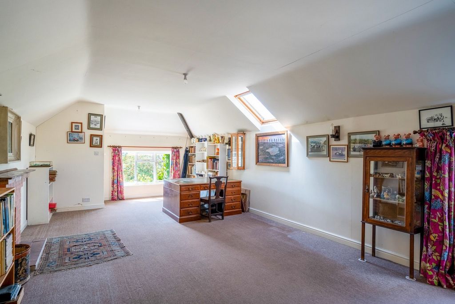
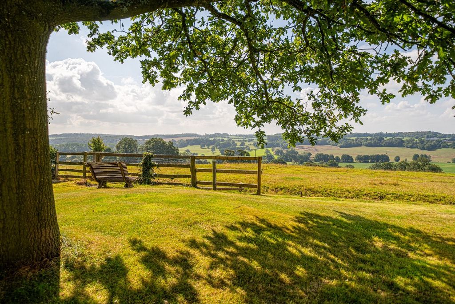
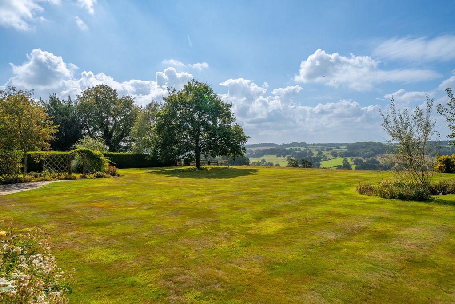
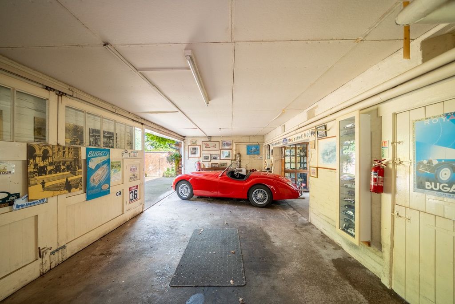
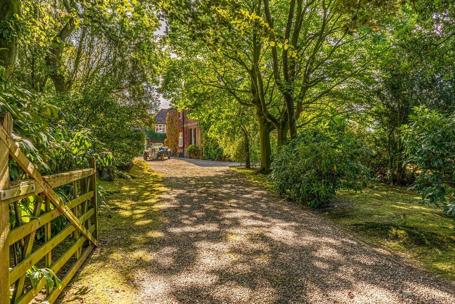
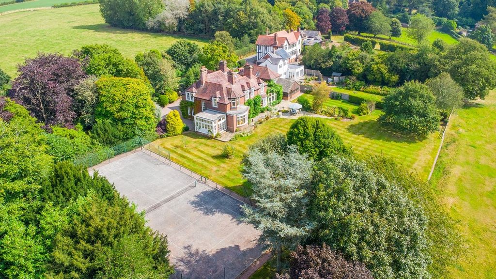
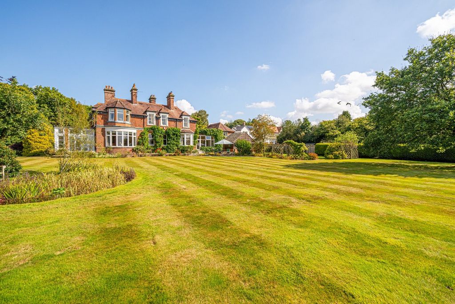
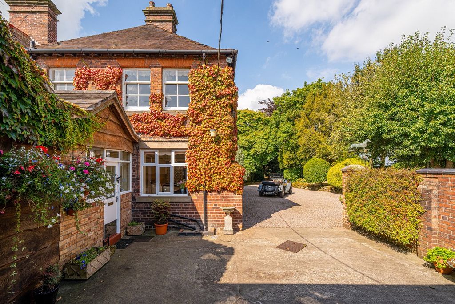
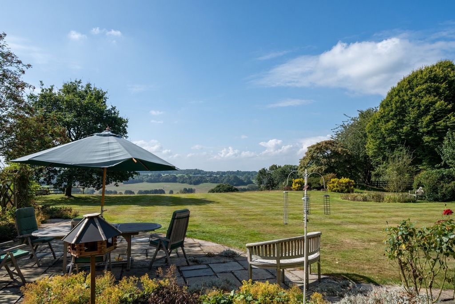
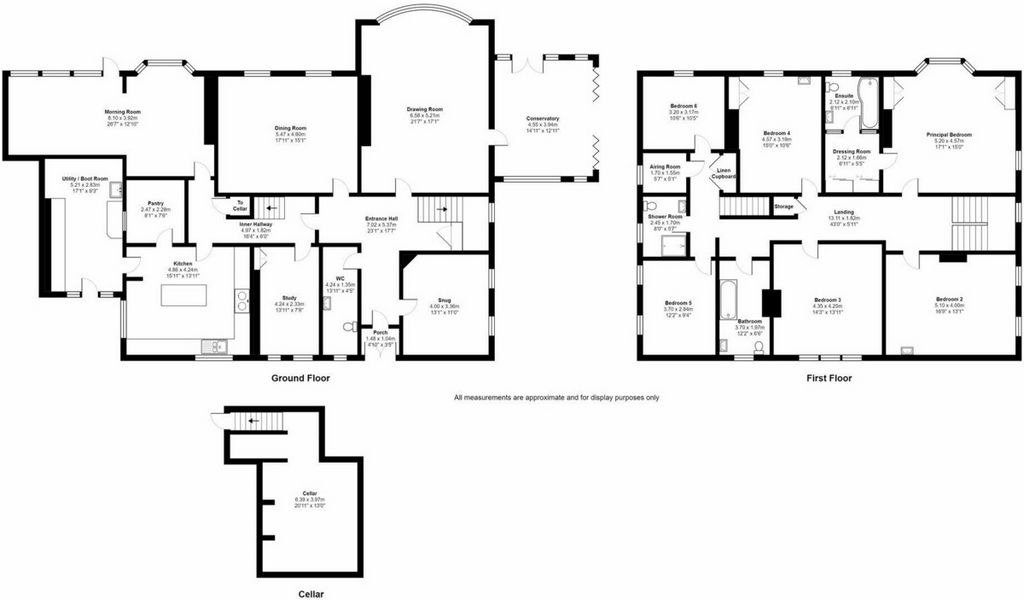
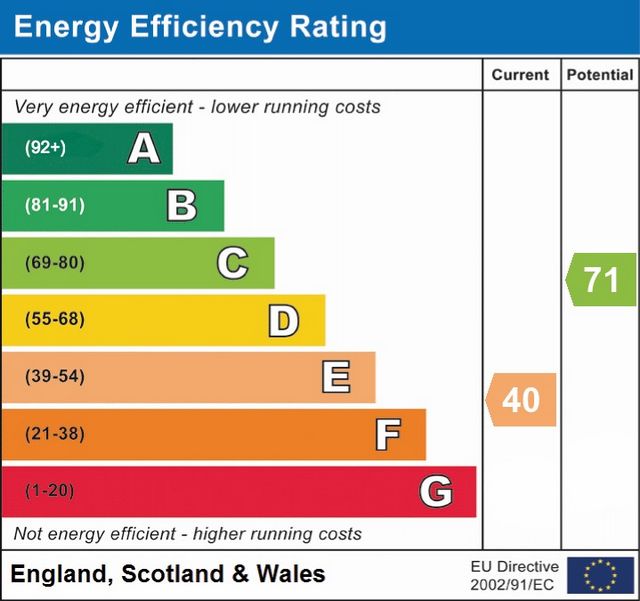
• A formal dining room, ideal for hosting dinner parties, offering beautiful views of the landscaped gardens.
• A large family room with double doors onto the garden. The room is fitted with a log burner, providing a peaceful space for reflection and relaxation.
• A garden room with direct access to the garden and offering close proximity to the tennis court this room would serve well as a studio or for additional entertaining space.
• Two well-proportioned studies which would be perfect for working from home.
* Garaging to accommodate at least 4 cars.At the heart of the home is a re-fitted, contemporary kitchen with traditional Aga, ample storage and kitchen island. The adjacent boot room is very spacious and offers side access, making it a perfect addition for those with animals and anyone who enjoys long countryside walks. Alternatively, the kitchen could be extended into the boot room to suit families who are looking for large, eat-in kitchens.First Floor – Bedrooms with Character and ViewsThe first floor features the Primary Suite, complete with a large bedroom, en-suite bathroom, and delightful views. The adjacent bedroom offers the potential to add a dressing room without the need for extensive re-configuration. There is a total of 5 double bedrooms, all with the proportions you would expect from a house of this period, each with charming original features such as Victorian fireplaces. These rooms are served by a well-appointed family bathroom.Gardens and Grounds – An Oasis of SerenitySet within approximately 1.5 acres of mature grounds, The Old Vicarage offers an enviable lifestyle. The beautifully maintained formal gardens feature established flower beds, manicured lawns and an abundance of mature trees which provide privacy and a sense of peaceful seclusion. The sun terrace is perfect for outdoor entertaining or simply enjoying the tranquil surroundings. While the hard surface tennis court and ha-ha add additional class to this fabulous country residence.The property also benefits from several outbuildings, including a garage that can house up to 5 cars with significant accommodation above. This would make an ideal annexe for multi-generational living, or could serve as a large office/workshop space.Location – Rural Charm with City AccessHales is a charming village located near Market Drayton which offers quick and easy access to Stafford and Crewe Mainline Stations enabling travel to London Euston in just over 1 hour. There are excellent road connections to the M6 in particular, making it easy to reach the bustling cities of Birmingham and Manchester.The Old Vicarage, with its elegant proportions, historic charm and idyllic rural setting, offers a truly unique opportunity to enjoy the best of country living while still being well-connected to urban conveniences. While some areas of the house do require a level of modernisations there is endless scope to put your own decorative stamp on type of property that rarely comes to market. This property would serve as an ideal family home, or weekend retreat, for those seeking peace, luxury, and space.Services and Information: Mains Electricity and Water
Oil Central Heating
Septic Tank
Superfast Broadband Available; We suggest you check with your provider.
Substantial garaging plus parking for several cars.
Tenure: Freehold | EPC: E | Council Tax Band: GAgents Notes:All measurements are approximate and quoted in metric with imperial equivalents and for general guidance only and whilst every attempt has been made to ensure accuracy, they must not be relied on. The fixtures, fittings and appliances referred to have not been tested and therefore no guarantee can be given and that they are in working order. Internal photographs are reproduced for general information and it must not be inferred that any item shown is included with the property.
Features:
- Tennis
- Parking View more View less Main House - A Blend of Heritage and TranquillityThe Old Vicarage boasts an impressive six-bedroom, four reception room layout which is spread across two floors. The elegant proportions of this fine example of an early Victorian villa provide an abundance of living space for families and those who enjoy entertaining. Each room is thoughtfully designed with each of the primary rooms arranged to take in the far-reaching views, whilst showcasing the property’s original period features such as high ceilings, fireplaces and large windows which flood the home with natural light.The ground floor opens with an elegant and spacious entrance hall, thoughtfully designed to connect all of the main reception rooms and to set the tone for the rest of the home. The hallway features an original parquet floor, decorative coving, and a double height picture window over the main staircase. The house has an excellent flow for entertaining with the multiple reception rooms all leading off the main entrance hall, these include:• A sumptuous drawing room with an open fireplace, perfect for evening entertaining or simply for enjoying the panoramic views.
• A formal dining room, ideal for hosting dinner parties, offering beautiful views of the landscaped gardens.
• A large family room with double doors onto the garden. The room is fitted with a log burner, providing a peaceful space for reflection and relaxation.
• A garden room with direct access to the garden and offering close proximity to the tennis court this room would serve well as a studio or for additional entertaining space.
• Two well-proportioned studies which would be perfect for working from home.
* Garaging to accommodate at least 4 cars.At the heart of the home is a re-fitted, contemporary kitchen with traditional Aga, ample storage and kitchen island. The adjacent boot room is very spacious and offers side access, making it a perfect addition for those with animals and anyone who enjoys long countryside walks. Alternatively, the kitchen could be extended into the boot room to suit families who are looking for large, eat-in kitchens.First Floor – Bedrooms with Character and ViewsThe first floor features the Primary Suite, complete with a large bedroom, en-suite bathroom, and delightful views. The adjacent bedroom offers the potential to add a dressing room without the need for extensive re-configuration. There is a total of 5 double bedrooms, all with the proportions you would expect from a house of this period, each with charming original features such as Victorian fireplaces. These rooms are served by a well-appointed family bathroom.Gardens and Grounds – An Oasis of SerenitySet within approximately 1.5 acres of mature grounds, The Old Vicarage offers an enviable lifestyle. The beautifully maintained formal gardens feature established flower beds, manicured lawns and an abundance of mature trees which provide privacy and a sense of peaceful seclusion. The sun terrace is perfect for outdoor entertaining or simply enjoying the tranquil surroundings. While the hard surface tennis court and ha-ha add additional class to this fabulous country residence.The property also benefits from several outbuildings, including a garage that can house up to 5 cars with significant accommodation above. This would make an ideal annexe for multi-generational living, or could serve as a large office/workshop space.Location – Rural Charm with City AccessHales is a charming village located near Market Drayton which offers quick and easy access to Stafford and Crewe Mainline Stations enabling travel to London Euston in just over 1 hour. There are excellent road connections to the M6 in particular, making it easy to reach the bustling cities of Birmingham and Manchester.The Old Vicarage, with its elegant proportions, historic charm and idyllic rural setting, offers a truly unique opportunity to enjoy the best of country living while still being well-connected to urban conveniences. While some areas of the house do require a level of modernisations there is endless scope to put your own decorative stamp on type of property that rarely comes to market. This property would serve as an ideal family home, or weekend retreat, for those seeking peace, luxury, and space.Services and Information: Mains Electricity and Water
Oil Central Heating
Septic Tank
Superfast Broadband Available; We suggest you check with your provider.
Substantial garaging plus parking for several cars.
Tenure: Freehold | EPC: E | Council Tax Band: GAgents Notes:All measurements are approximate and quoted in metric with imperial equivalents and for general guidance only and whilst every attempt has been made to ensure accuracy, they must not be relied on. The fixtures, fittings and appliances referred to have not been tested and therefore no guarantee can be given and that they are in working order. Internal photographs are reproduced for general information and it must not be inferred that any item shown is included with the property.
Features:
- Tennis
- Parking Główny dom - mieszanka dziedzictwa i spokojuStara plebania szczyci się imponującym układem sześciu sypialni i czterech sal recepcyjnych, który jest rozmieszczony na dwóch piętrach. Eleganckie proporcje tego wspaniałego przykładu wczesnowiktoriańskiej willi zapewniają obfitość przestrzeni życiowej dla rodzin i tych, którzy lubią się bawić. Każdy pokój jest starannie zaprojektowany, a każdy z głównych pokoi jest zaaranżowany tak, aby podziwiać dalekosiężne widoki, jednocześnie prezentując oryginalne elementy nieruchomości, takie jak wysokie sufity, kominki i duże okna, które zalewają dom naturalnym światłem.Parter otwiera się eleganckim i przestronnym holem wejściowym, starannie zaprojektowanym tak, aby połączyć wszystkie główne pomieszczenia recepcyjne i nadać ton reszcie domu. W korytarzu znajduje się oryginalny parkiet, ozdobne listwy i okno z obrazami o podwójnej wysokości nad główną klatką schodową. Dom ma doskonały przepływ do rozrywki dzięki wielu salom recepcyjnym, z których wszystkie prowadzą z głównego holu wejściowego, w tym:• Wystawny salon z kominkiem, idealny na wieczorną rozrywkę lub po prostu na podziwianie panoramicznych widoków.
• Formalna jadalnia, idealna do organizowania przyjęć, z której roztacza się piękny widok na ogrody krajobrazowe.
• Duży pokój rodzinny z podwójnymi drzwiami wychodzącymi na ogród. Pokój wyposażony jest w palnik na drewno, co zapewnia spokojną przestrzeń do refleksji i relaksu.
• Pokój ogrodowy z bezpośrednim dostępem do ogrodu i oferujący bliskość kortu tenisowego, pokój ten dobrze sprawdzi się jako studio lub jako dodatkowa przestrzeń rozrywkowa.
• Dwa dobrze dobrane badania, które idealnie sprawdzą się do pracy w domu.
* Garażowanie na co najmniej 4 samochody.Sercem domu jest odnowiona, nowoczesna kuchnia z tradycyjną Agą, dużą ilością miejsca do przechowywania i wyspą kuchenną. Sąsiednia przestrzeń na buty jest bardzo przestronna i oferuje boczny dostęp, co czyni ją idealnym dodatkiem dla osób ze zwierzętami i każdego, kto lubi długie spacery po okolicy. Alternatywnie kuchnię można rozszerzyć o pomieszczenie na buty, aby dopasować się do rodzin, które szukają dużych kuchni z jadalnią.Pierwsze piętro - sypialnie z charakterem i widokiemNa pierwszym piętrze znajduje się główny apartament z dużą sypialnią, łazienką i wspaniałymi widokami. Sąsiednia sypialnia daje możliwość dodania garderoby bez konieczności daleko idącej rekonfiguracji. Do dyspozycji Gości jest w sumie 5 dwuosobowych sypialni, wszystkie o proporcjach, jakich można oczekiwać od domu z tego okresu, każda z uroczymi oryginalnymi elementami, takimi jak wiktoriańskie kominki. Pokoje te wyposażone są w dobrze wyposażoną, rodzinną łazienkę.Ogrody i tereny – oaza spokojuPołożony na około 1,5 akrach dojrzałego terenu, The Old Vicarage oferuje godny pozazdroszczenia styl życia. Pięknie utrzymane formalne ogrody z założonymi klombami, wypielęgnowanymi trawnikami i mnóstwem dojrzałych drzew, które zapewniają prywatność i poczucie spokojnego odosobnienia. Taras słoneczny jest idealnym miejscem do rozrywki na świeżym powietrzu lub po prostu cieszenia się spokojną okolicą. A twarda nawierzchnia kort tenisowy i ha-ha dodają dodatkowej klasy tej wspaniałej wiejskiej rezydencji.Nieruchomość korzysta również z kilku budynków gospodarczych, w tym garażu, który może pomieścić do 5 samochodów ze znaczną ilością miejsc noclegowych powyżej. Byłby to idealny aneks do zamieszkania wielopokoleniowego lub mógłby służyć jako duża przestrzeń biurowa/warsztatowa.Lokalizacja – Wiejski urok z dostępem do miastaHales to urocza wioska położona w pobliżu Market Drayton, która oferuje szybki i łatwy dostęp do głównych stacji Stafford i Crewe, umożliwiając podróż do Londynu Euston w nieco ponad 1 godzinę. Z autostradą M6 można łatwo połączyć się drogowo, co ułatwia dotarcie do tętniących życiem Birmingham i Manchesteru.Stara plebania, ze swoimi eleganckimi proporcjami, historycznym urokiem i idylliczną wiejską scenerią, oferuje naprawdę wyjątkową okazję, aby cieszyć się tym, co najlepsze w wiejskim życiu, a jednocześnie być dobrze skomunikowanym z miejskimi udogodnieniami. Podczas gdy niektóre obszary domu wymagają pewnego poziomu modernizacji, istnieje nieskończone możliwości nadania własnego dekoracyjnego charakteru nieruchomościom, które rzadko pojawiają się na rynku. Ta nieruchomość służyłaby jako idealny dom rodzinny lub weekendowe schronienie dla osób poszukujących spokoju, luksusu i przestrzeni.Usługi i informacje: Sieć elektryczna i woda
Olejowe centralne ogrzewanie
Szambo
dostępne superszybkie łącze szerokopasmowe; Sugerujemy skontaktowanie się z dostawcą.
Pokaźne garażowanie plus parking na kilka samochodów.
Kadencja: Freehold | Świadectwo charakterystyki: E | Próg podatku lokalnego: GNotatki agentów:Wszystkie pomiary są przybliżone i podawane w jednostkach metrycznych z odpowiednikami imperialnymi oraz wyłącznie w celach informacyjnych i chociaż dołożono wszelkich starań, aby zapewnić dokładność, nie można na nich polegać. Osprzęt, armatura i urządzenia, o których mowa, nie zostały przetestowane i dlatego nie można udzielić gwarancji ani tego, że są sprawne. Zdjęcia wewnętrzne są reprodukowane w celach informacyjnych i nie można z nich wnioskować, że którykolwiek z pokazanych przedmiotów jest dołączony do nieruchomości.
Features:
- Tennis
- Parking