USD 442,676
PICTURES ARE LOADING...
House & single-family home for sale in Alhos Vedros
USD 453,498
House & Single-family home (For sale)
Reference:
EDEN-T100847921
/ 100847921
Reference:
EDEN-T100847921
Country:
PT
City:
Alhos Vedros
Category:
Residential
Listing type:
For sale
Property type:
House & Single-family home
Property size:
3,348 sqft
Lot size:
5,543 sqft
Rooms:
5
Bedrooms:
5
Bathrooms:
4
SIMILAR PROPERTY LISTINGS
AVERAGE HOME VALUES IN ALHOS VEDROS
REAL ESTATE PRICE PER SQFT IN NEARBY CITIES
| City |
Avg price per sqft house |
Avg price per sqft apartment |
|---|---|---|
| Moita | - | USD 184 |
| Moita | USD 188 | USD 163 |
| Barreiro | - | USD 203 |
| Quinta do Conde | USD 231 | USD 187 |
| Seixal | USD 277 | USD 248 |
| Montijo | USD 246 | USD 262 |
| Alcochete | USD 266 | USD 315 |
| Palmela | USD 262 | USD 220 |
| Almada | USD 285 | USD 263 |
| Alcochete | USD 281 | USD 359 |
| Setúbal | USD 286 | USD 267 |
| Almada | USD 326 | USD 279 |
| Lisboa | USD 641 | USD 598 |
| Setúbal | USD 321 | USD 262 |
| Sesimbra | USD 264 | USD 382 |
| Algés | - | USD 528 |
| Alfragide | - | USD 324 |
| Linda a Velha | - | USD 492 |
| Odivelas | USD 293 | USD 324 |
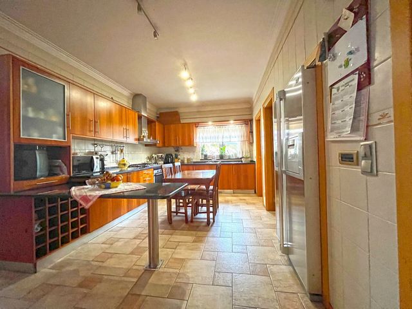

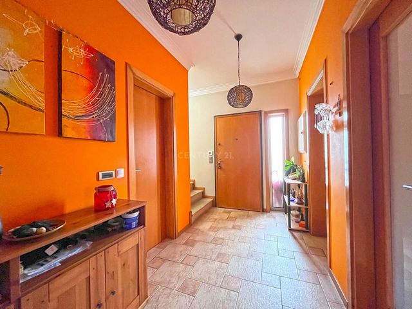
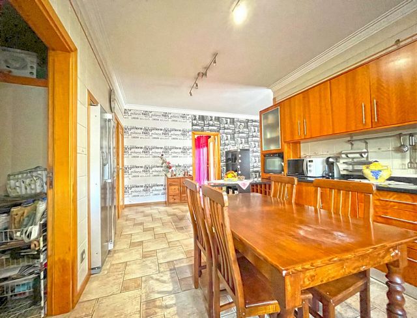
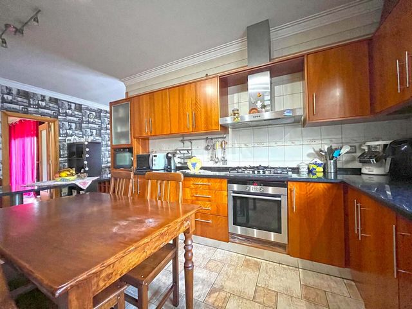
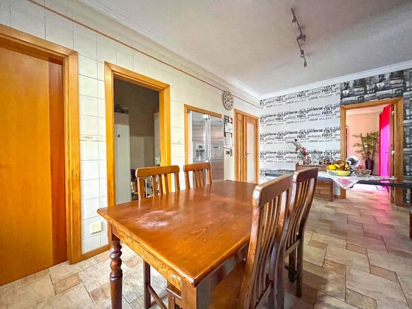
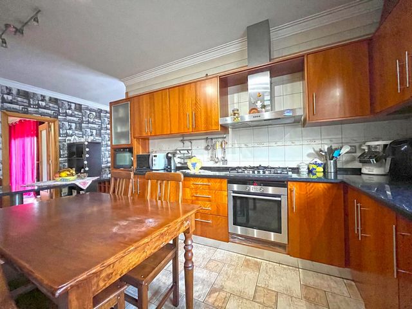


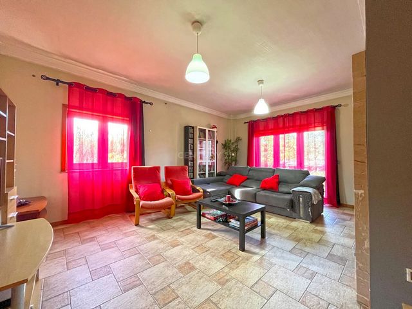
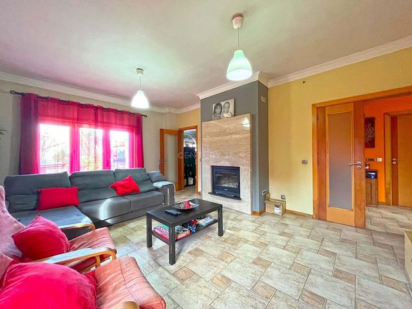
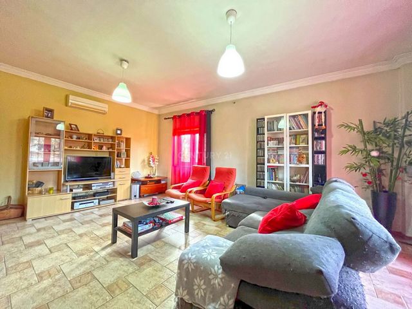
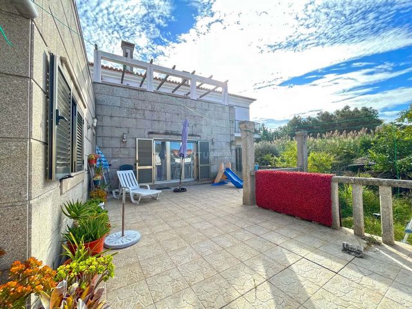
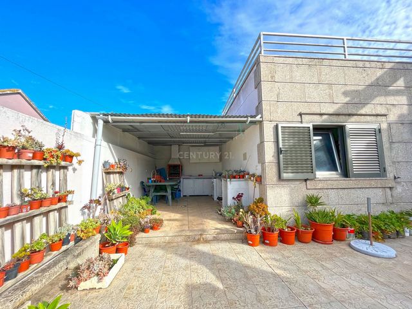
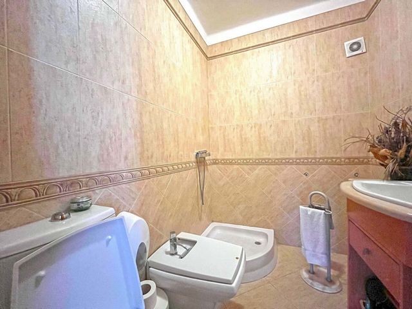

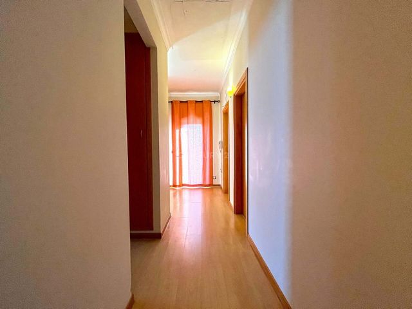


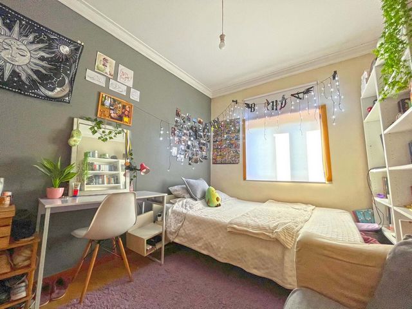

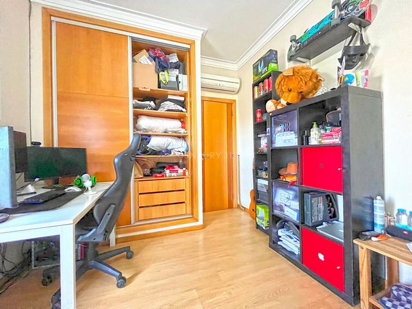

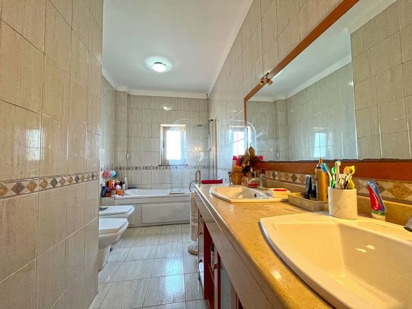

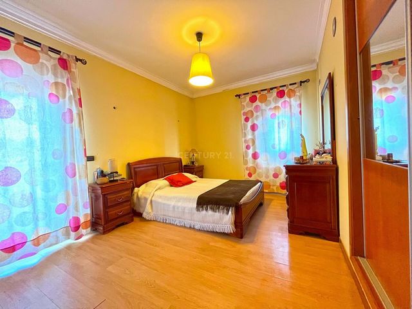
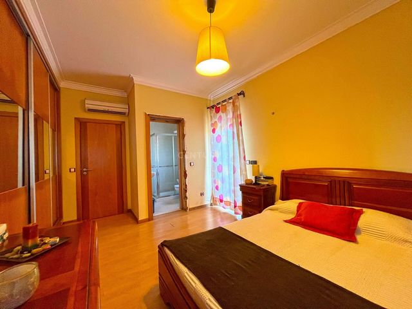
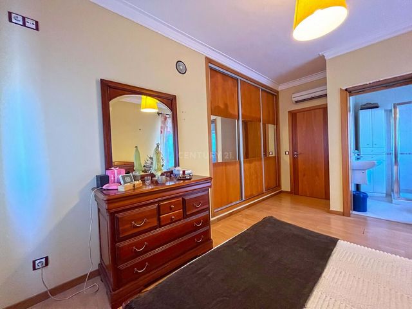
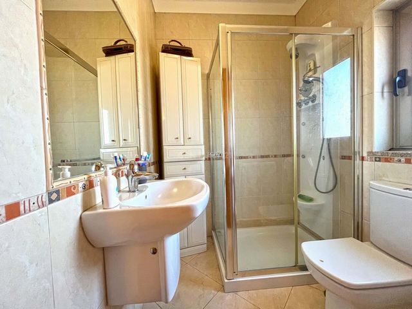
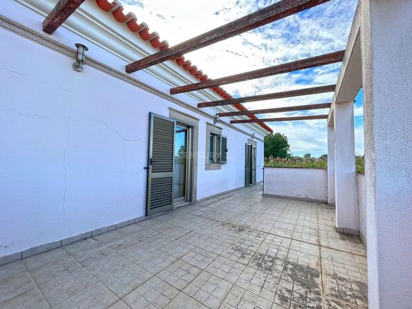
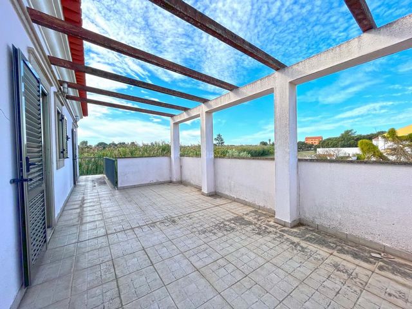
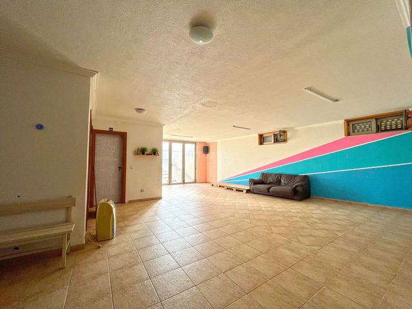
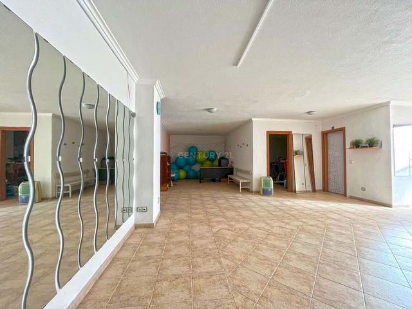

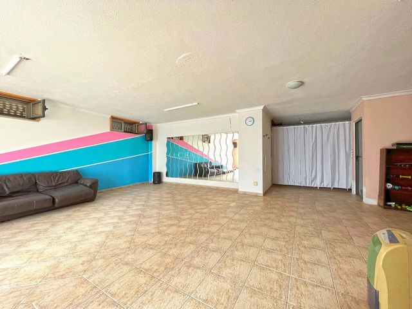


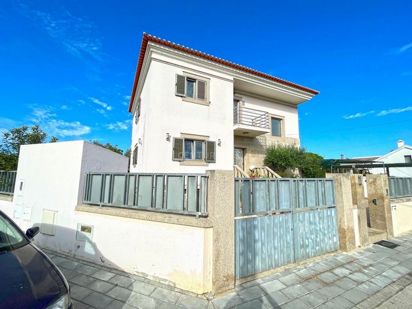
With 311m2 of area divided into 3 floors, this spacious independent house has a ground floor, first floor, basement, patio and garage.
On the ground floor we find a 23.68 m2 living room and a 20.3 m2 dining room, both with air conditioning. The kitchen is equally spacious, measuring 18.75m2, including a 5.58m2 laundry space and a 2.8m2 pantry. It is equipped with stove, oven, extractor fan, built-in American fridge, washing machine and dishwasher. The dining house gives access to the 36m2 garage and the patio with barbecue and backyard, and the outdoor space of this house is around 320m2 in total. On this floor there is also a 10.35m2 office.
On the first floor, the circulation area that gives access to the 4 bedrooms is equipped with two built-in wardrobes. The bathroom supporting the bedrooms is complete with a bathtub and measures 7.23m2. One of the bedrooms is 10.35m2, another is 10.99m2, the third is 12.06m2 and the suite is 15m2. All bedrooms have built-in wardrobes. The suite's bathroom measures 3.32 m2 and has a shower cabin with hydromassage. Through the suite and one of the bedrooms we can access a terrace. On this floor there is the possibility of making use of the attic if you want even more living space.
Going down to the basement we find a room measuring 75.5 m2, a 15.35 m2 cellar and a bathroom.
Book a visit and come and see your home! View more View less Localizada em Alhos Vedros, concelho da Moita, esta excelente moradia oferece a combinação perfeita entre a vida da tranquilidade no campo e a proximidade com a cidade.
Com 311m2 de área dividida em 3 pisos, esta espaçosa moradia independente conta com piso térreo, primeiro andar, cave, logradouro e garagem.
No piso térreo encontramos uma sala com 23,68m2 e uma casa de jantar com 20,3m2 ambas com ar condicionado. A cozinha é igualmente espaçosa, com 18,75m2 contando ainda com um espaço para lavandaria com 5,58m2 e uma despensa com 2,8m2. Está equipada com placa, forno, exaustor, frigorifico americano encastrado, máquina de lavar roupa e máquina de lavar loiça. A casa de jantar dá acesso à garagem com 36m2 e ao logradouro com churrasqueira e quintal, sendo que o espaço exterior desta casa tem no total cerca de 320m2. Neste piso existe ainda um escritório com 10,35m2.
No primeiro piso a área de circulação que dá acesso aos 4 quartos está munida de dois roupeiros embutidos. A casa de banho de apoio aos quartos é completa com banheira e tem 7,23m2. Um dos quartos tem 10,35m2, outro 10,99m2, o terceiro tem 12,06m2 e a suíte 15m2. Todos os quartos têm roupeiros embutidos. A casa de banho da suíte conta com 3,32m2 e tem cabine de duche com hidromassagem. Pela suíte e por um dos quartos podemos aceder a um terraço. Neste piso existe a possibilidade de fazer um aproveitamento de sótão se quiser ainda mais área para habitar.
Descendo à cave encontramos uma sala com 75,5m2, uma adega com 15,35m2 e ainda uma casa de banho.
Marque visita e venha conhecer a sua casa! REF. 1072-04210 Located in Alhos Vedros, in the municipality of Moita, this excellent villa offers the perfect combination between a peaceful life in the countryside and proximity to the city.
With 311m2 of area divided into 3 floors, this spacious independent house has a ground floor, first floor, basement, patio and garage.
On the ground floor we find a 23.68 m2 living room and a 20.3 m2 dining room, both with air conditioning. The kitchen is equally spacious, measuring 18.75m2, including a 5.58m2 laundry space and a 2.8m2 pantry. It is equipped with stove, oven, extractor fan, built-in American fridge, washing machine and dishwasher. The dining house gives access to the 36m2 garage and the patio with barbecue and backyard, and the outdoor space of this house is around 320m2 in total. On this floor there is also a 10.35m2 office.
On the first floor, the circulation area that gives access to the 4 bedrooms is equipped with two built-in wardrobes. The bathroom supporting the bedrooms is complete with a bathtub and measures 7.23m2. One of the bedrooms is 10.35m2, another is 10.99m2, the third is 12.06m2 and the suite is 15m2. All bedrooms have built-in wardrobes. The suite's bathroom measures 3.32 m2 and has a shower cabin with hydromassage. Through the suite and one of the bedrooms we can access a terrace. On this floor there is the possibility of making use of the attic if you want even more living space.
Going down to the basement we find a room measuring 75.5 m2, a 15.35 m2 cellar and a bathroom.
Book a visit and come and see your home!