PICTURES ARE LOADING...
House & single-family home for sale in Saint-Pée-sur-Nivelle
USD 1,020,840
House & Single-family home (For sale)
3,229 sqft
Reference:
EDEN-T100861049
/ 100861049
Reference:
EDEN-T100861049
Country:
FR
City:
Saint-Pee-Sur-Nivelle
Postal code:
64310
Category:
Residential
Listing type:
For sale
Property type:
House & Single-family home
Property size:
3,229 sqft
Rooms:
12
REAL ESTATE PRICE PER SQFT IN NEARBY CITIES
| City |
Avg price per sqft house |
Avg price per sqft apartment |
|---|---|---|
| Ascain | USD 364 | - |
| Saint-Jean-de-Luz | USD 540 | USD 559 |
| Biarritz | USD 615 | USD 644 |
| Bayonne | USD 314 | USD 313 |
| Hendaye | - | USD 366 |
| Capbreton | USD 482 | USD 483 |
| Angresse | USD 590 | - |
| Seignosse | USD 439 | - |
| Soustons | USD 271 | - |
| Dax | USD 185 | USD 206 |
| Saint-Paul-lès-Dax | USD 199 | USD 193 |
| Orthez | USD 140 | USD 131 |
| Pyrénées-Atlantiques | USD 174 | USD 205 |
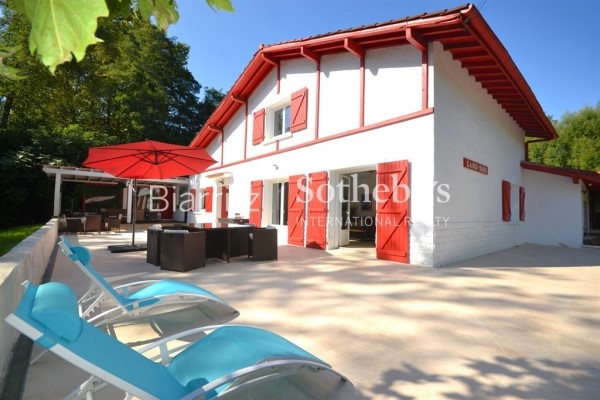
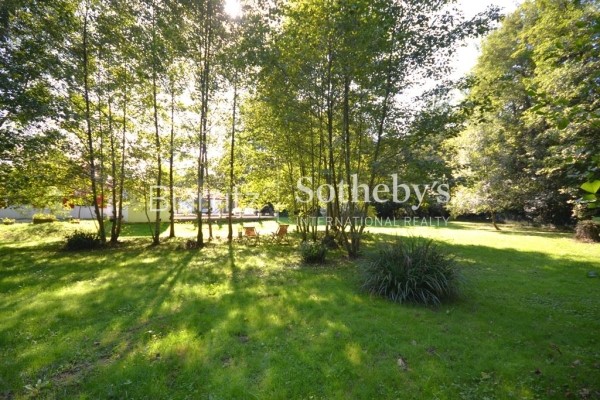
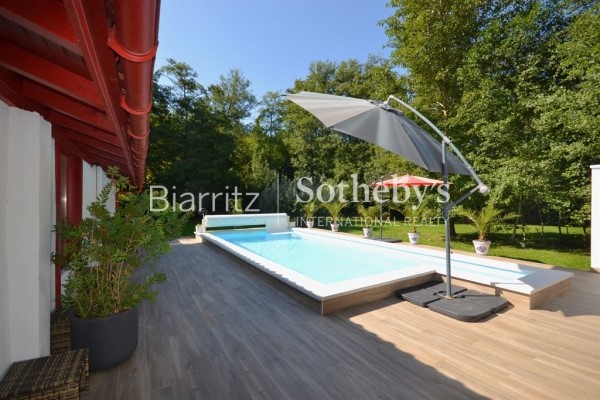
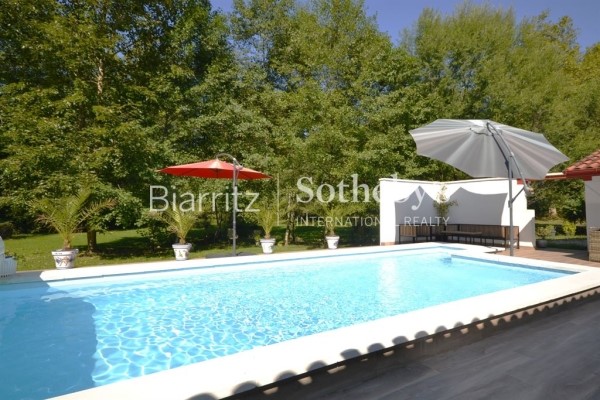
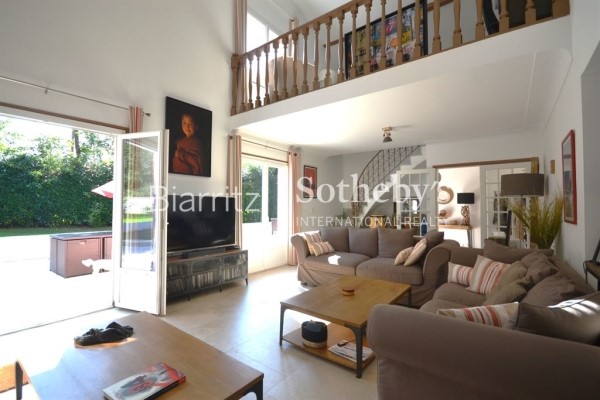
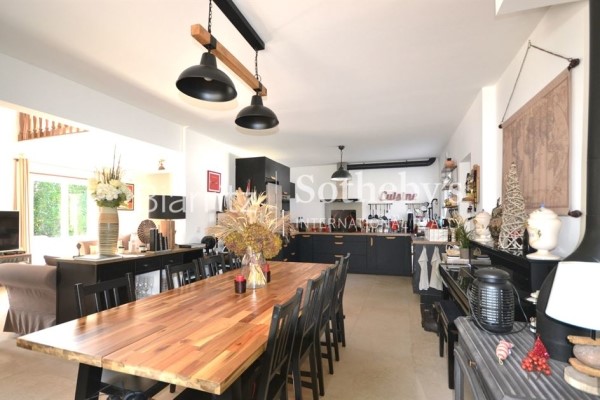
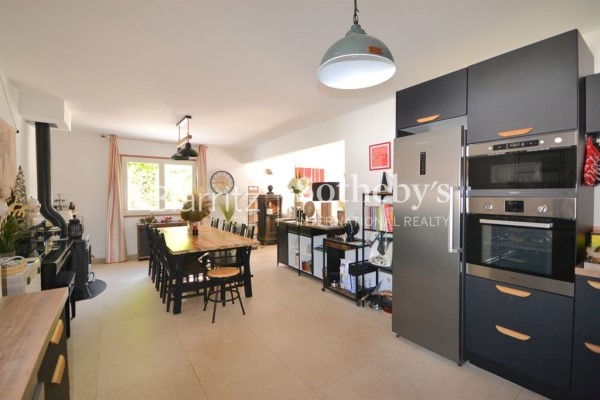
Pour un projet familial ou professionnel avec exploitation d'une maison en gîte, l'ensemble bénéficie d'un environnement très verdoyant, sans aucun vis-à-vis et permet de conserver une totale intimité entre les deux lieux de vie.
La maison principale, de près de 200m², dispose d'une grande double pièce de vie avec cuisine ouverte (et accès direct vers le garage), de deux chambres, une salle de douche en rez de chaussée, et d'un espace salon / bureau, 3 chambres, une salle de douche et une salle de bain à l'étage. Grande terrasse dont une partie couverte avec cuisine d'été et grand garage.
La maison secondaire, d'environ 120m² habitables, est composée d'une vaste pièce de vie avec cuisine ouverte, 4 chambres, une salle de douche et une salle de bain, le tout en plain-pied.
Terrasse avec cuisine d'été et piscine.
L'ensemble est en parfait état pour avoir été rénové en 2021.
Prêt à habiter et à exploiter.
Dossier et informations complémentaires sur demande. Saint Pee sur Nivelle, close to the lake and leisure centre, property development comprising 2 houses with swimming pool on a plot of over 7000m². Ideal for a family or business project, with one house being used as a gîte, the property benefits from a very green environment, with no overlooked neighbours, allowing total privacy between the two living areas. The main house, of almost 200m², has a large double living room with open-plan kitchen (and direct access to the garage), two bedrooms and a shower room on the ground floor, and a lounge/office area, 3 bedrooms, a shower room and a bathroom on the first floor. Large terrace, part of which is covered, with summer kitchen and large garage. The second house, with approx. 120 m² of living space, comprises a large living room with open-plan kitchen, 4 bedrooms, a shower room and a bathroom, all on one level. Terrace with summer kitchen and swimming pool. The property is in perfect condition, having been renovated in 2021. Ready to move in and run. File and further information on request.