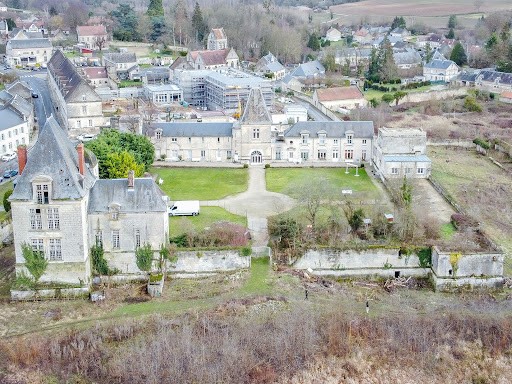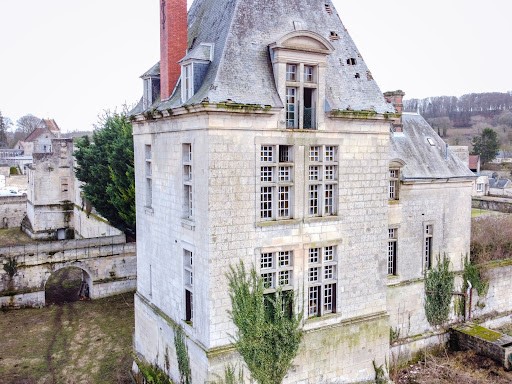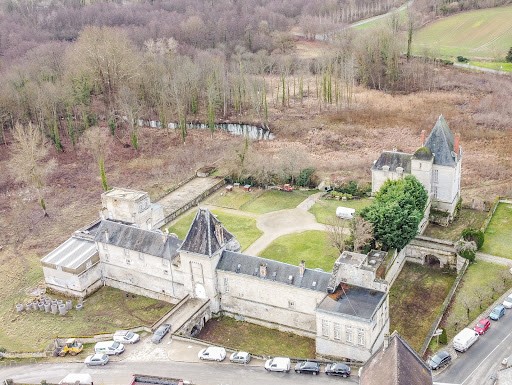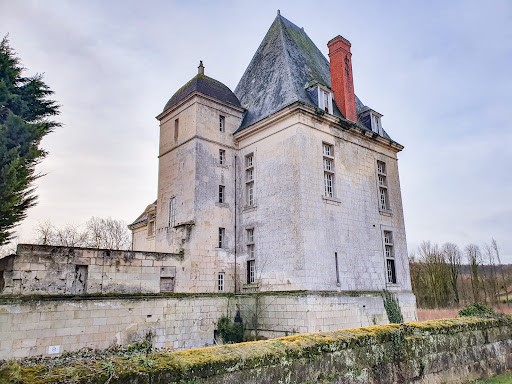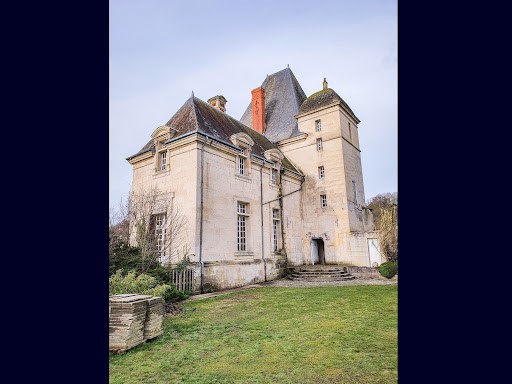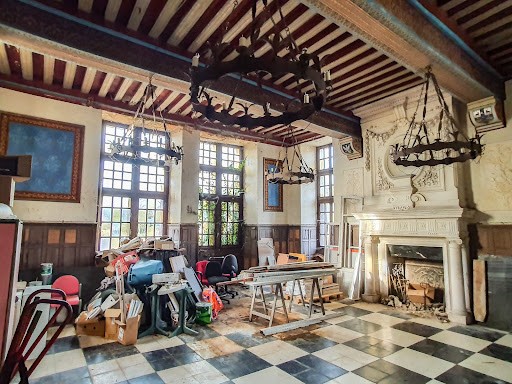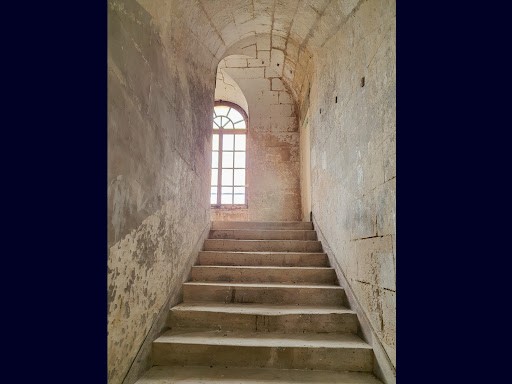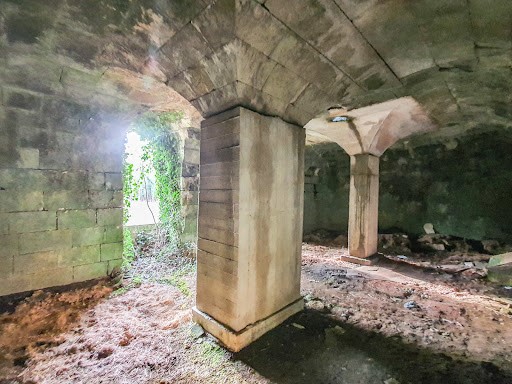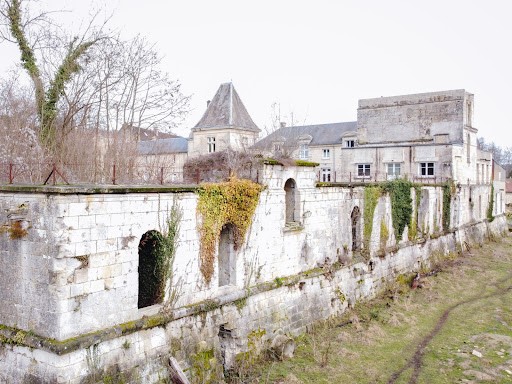PICTURES ARE LOADING...
House & single-family home for sale in Cœuvres-et-Valsery
USD 609,137
House & Single-family home (For sale)
12,917 sqft
lot 710,418 sqft
Reference:
EDEN-T101005523
/ 101005523
Château de Coeuvres-Valsery - Meeting place of Henri IV and Gabrielle d'Estrées in 1590 - Original and dreamlike Renaissance mannerist castle, built for the Dukes of Estrées in the middle of the 16th century, completed around 1575. Henri IV met Gabrielle d'Estrées there in 1590, the date of the beginning of their romantic and tumultuous affair. 6 hectares. To be completely restored. Villers-Cotterets, Picardy, Aisne, Hauts-de-France. Although it looks like a fortress, it is a pleasure chateau, and more precisely a party castle, given the off-centre plan characterized by an off-centre and small main building, the presence of four imposing pavilions and a possible large gallery disappeared to the south-west. The ambitious Estrées family, which included a French ambassador in Rome, had a festive and worldly reputation, close to the royal family; Coeuvres-Valsery will be erected as a marquisate then as a duchy-peerage for her. Of this ambitious complex built in the second half of the 16th century, close to the royal achievements, there remain only vestiges resulting from the demolitions of the Revolution and the bombardment of 1918 while the restoration initiated at the end of the 19th century had just been completed. finish. The environment, curiously implanted on a swamp confirms a baroque choice, which can find its explanation in the mannerism, current of thought and artistic of the XVIth century having a taste for the strange, the curious, the bizarre, the original; sometimes going to extremes of incongruity and bad taste. Architecture, A square plan, marked by large dry moats spanned by bridges on two sides, confined by slightly projecting square corner pavilions. The architecture is made of beautiful limestone stonework, the walls of the moat are slightly sloped. The most remarkable element is the so-called Henri IV pavilion to the west, square in plan topped with a large four-sided roof, attached to a square stair tower topped with a dome; on the side a low wing. The windows are mullioned and transom, skylights with arched pediment. Beautiful moldings on the facades, windows with bands. Inside this pavilion, a large room adorned with a neo-Renaissance fireplace, black and white floor, ceiling with beams and joists decorated with paintings and crests, low panelling. Two other rooms. A stone spiral staircase. Upstairs, a large room without any decor, two other rooms. A great peak. On the south-east side, a superb cryptoporticus on which the wooden gallery may have stood, it includes a series of vaulted rooms, in particular the large kitchens with their superb stereotomy. Beautiful stone slab floors. A second basement level houses flooded galleries. Remains of the stairway pavilion with two semicircular bays, straight staircase with banister under a semicircular vault. To the North-East, outbuildings, largely rebuilt after the First World War, in the centre, a porch house topped with a four-sided roof, attached to a staircase turret topped with a dome. Inside, a few rare original elements, a stone spiral staircase, a neo-Renaissance fireplace. Nice volume on the first floor of the porch. Character : Gabrielle d'Estrees. Born in Coeuvres-Valsery in 1573, died in Paris in 1599. A woman with a tumultuous life, whose mother was already described as frivolous, the siblings of seven sisters were called 'the seven deadly sins' by Madame de Sévigné, the father saying that Coeuvres-Valsery was 'a hutch for whores'. The family having great social ambitions, it already cumulated important charges and functions, Gabrielle met King Henri IV at Coeuvres-Valsery in 1590, through her lover. The King courted her ardently, returning especially to Coeuvres-Valsery, after six months, she yielded. He wanted to marry her, even going so far as to announce their marriage in public at a party at the Louvre on February 23, 1599; she died shortly after April 10, 1599 while carrying the child she had had with Henry IV, certainly as a result of her pregnancy, although she showed all the signs of poisoning, which for a long time hovered over the doubt about the cause of his death. Henri IV covered the d'Estrées family with titles and offices. Gabrielle's father, Antoine d'Estrées was Governor of Ile de France, her brother François-Annibal, Bishop of Noyon, French Ambassador to Rome, her sister Abbess of Maubuisson. historical origin, - Villiers family - 1552 Purchase by Jean d'Estrées. - 1552-1575 construction work on the current castle. - 1573 Birth of Gabrielle d'Estrées in Coeuvres-Valsery. - 1575 Death of Jean d'Estrées, grandfather of Gabrielle d'Estrées. - 1590 Visit of Henri IV to Coeuvre-Valsery who meets Gabrielle d'Estrées there. - 1739, The degraded castle passes to Le Tellier. - 1793-1795 sale as national property, demolition and fragmentation of the estate - 19th century, purchase by the Berthiers de Sauvigny who carried out major restoration work at the end of the 19th century - 1918 Bombings during the Battle of the Marne. - Around 1920 restoration work in war damage. - 1953 Sale to the town of Madeleine-les-Lille, which set up a summer camp there. - 1974 Conversion into a retirement home. Situation, 87km from Paris, by the A1 or the A3. Price: 594,000 euros agency fees included (including 7.41% agency fees payable by the buyer). Information on the risks to which this property is exposed is available on the Géorisques website: ...
View more
View less
Baisse de prix - Château de Coeuvres - Lieu de rencontre de Henri IV et Gabrielle d'Estrées en 1590 - Original et onirique château maniériste de fête de la Renaissance, bâti pour les ducs d'Estrées au milieu du XVIème siècle, achevé vers 1575. Henri IV y a rencontré Gabrielle d'Estrées en 1590, date du début de leur liaison romanesque et tumultueuse. 6 hectares. A restaurer entièrement. Villers-Cotterêts, Picardie, Aisne, Hauts-de-France. Bien qu'ayant l'allure d'une forteresse, il s'agit d'un château de plaisance, et plus précisément de fête à la vue du plan décentré se caractérisant par un corps de logis décentré et de petite taille, la présence de quatre imposants pavillons et d'une possible grande galerie disparue au sud-ouest. L'ambitieuse famille d'Estrées ayant compté notamment un ambassadeur de France à Rome, avait une réputation festive et mondaine, proche de la famille royale ; Coeuvres-Valsery sera érigé en marquisat puis en duché-pairie pour elle. De cet ambitieux ensemble bâti dans la seconde moitié du XVIème siècle, proche des réalisations royales, il ne reste que des vestiges issus des démolitions de la Révolution et du bombardement de 1918 alors que la restauration initiée à la fin du XIXème siècle venait de s'achever. L'environnement, curieusement implanté sur un marécage confirme un choix baroque, pouvant trouver son explication dans le maniérisme, courant de pensée et artistique du XVIème siècle ayant un goût pour l'étrange, le curieux, le bizarre, l'original ; allant parfois jusqu'à des extrémités d'incongruité et de mauvais goût. Architecture, Un plan carré, marqué de grandes douves sèches enjambées par des ponts de deux côtés, cantonné de pavillons d'angle carrés en légère saillie. L'architecture est en bel appareillage de pierres calcaire, les murs des douves sont légèrement talutés. L'élément le plus remarquable est le pavillon dit Henri IV à l'ouest, de plan carré coiffé d'un grand toit à quatre pans, accolé d'une tour d'escalier carrée coiffée d'un dôme ; sur le côté une aile basse. Les fenêtres sont à meneaux et traverses, lucarnes à fronton cintré. Belles modénatures en façades, fenêtres à bandeaux. A l'intérieur de ce pavillon, une grande salle ornée d'une cheminée néo-Renaissance, sol noir et blanc, plafond à poutres et lambourdes orné de peintures et d'écussons, bas lambris. Deux autres pièces. Un escalier à vis en pierre. A l'étage, une grande pièce sans aucun décor, deux autres pièces. Un grand comble. Côté Sud-Est, superbe cryptoportique sur lequel se tenait peut-être la galerie en bois, elle comprend une série de pièces voutées, notamment les grandes cuisines à la superbe stéréotomie. Beaux sols de dalles de pierre. Un deuxième niveau de sous-sol abrite des galeries inondées. Vestiges du pavillon d'escalier avec deux baies en plein cintre, escalier droit rampe sur rampe sous une voute en plein cintre. Au Nord-Est, aile de communs, largement reconstruite après la Première Guerre Mondiale, au centre, un logis porche coiffé d'un toit à quatre pans, accolé d'une tourelle d'escalier coiffée d'un dôme. A l'intérieur, quelques rares éléments d'origine, un escalier à vis en pierre, une cheminée néo-Renaissance. Joli volume au premier étage du porche. Personnage : Gabrielle d'Estrées. Née à Coeuvres-Valsery en 1573, décédée à Paris en 1599. Femme à la vie tumultueuse, dont la mère était déjà décrite comme légère, la fratrie de sept sœurs fut appelée «les sept péchés capitaux » par Madame de Sévigné, le père disant que Coeuvres-Valsery était « un clapier à putains ». La famille ayant de grandes ambitions sociales, elle cumulait déjà les charges et fonctions importantes, Gabrielle rencontra le roi Henri IV à Coeuvres-Valsery en 1590, par l'intermédiaire de son amant. Le Roi la courtisa ardemment, revenant spécialement à Coeuvres-Valsery, au bout de six mois, elle céda. Il voulu l'épouser, allant même jusqu'à annoncer leur mariage en public lors d'une fête au Louvre le 23 février 1599 ; elle décéda peu de temps après le 10 avril 1599 en portant l'enfant qu'elle avait eu avec Henri IV, certainement des suites de sa grossesse, bien qu'elle présentait tous les signes d'un empoisonnement, ce qui fit longtemps planer le doute sur l'origine de sa mort. Henri IV couvrit la famille d'Estrées de titres et de charges. Le père de Gabrielle, Antoine d'Estrées était Gouverneur de l'Ile de France, son Frère, François-Annibal, évêque de Noyon, Ambassadeur de France à Rome, sa sœur Abbesse de Maubuisson. Provenance historique, -Famille de Villiers -1552 Achat par Jean d'Estrées. -1552-1575 travaux de construction du château actuel. -1573 Naissance de Gabrielle d'Estrées à Coeuvres-Valsery. -1575 Mort de Jean d'Estrées, grand-père de Gabrielle d'Estrées. -1590 Visite de Henri IV à Coeuvre-Valsery qui y rencontre Gabrielle d'Estrées. -1739, Le château dégradé passe aux Le Tellier. -1793-1795 vente en bien national, démolition et morcellement du domaine -XIXème siècle, achat par les Berthier de Sauvigny qui réalisent d'importants travaux de restauration à la fin du XIXème siècle -1918 Bombardements durant la bataille de la Marne. -Vers 1920 travaux de restauration en dommages de guerre. -1953 Vente à la commune de Madeleine-les-Lille qui y aménage une colonie de vacances. -1974 Aménagement en maison de retraite. Situation, 87km de Paris, par l'A1 ou l'A3. Prix : 594 000 euros honoraires d'agence inclus (dont 7,41% d'honoraires d'agence à la charge de l'acquéreur). Les informations sur les risques auxquels ce bien est exposé sont disponibles sur le site Géorisques : ...
Château de Coeuvres-Valsery - Meeting place of Henri IV and Gabrielle d'Estrées in 1590 - Original and dreamlike Renaissance mannerist castle, built for the Dukes of Estrées in the middle of the 16th century, completed around 1575. Henri IV met Gabrielle d'Estrées there in 1590, the date of the beginning of their romantic and tumultuous affair. 6 hectares. To be completely restored. Villers-Cotterets, Picardy, Aisne, Hauts-de-France. Although it looks like a fortress, it is a pleasure chateau, and more precisely a party castle, given the off-centre plan characterized by an off-centre and small main building, the presence of four imposing pavilions and a possible large gallery disappeared to the south-west. The ambitious Estrées family, which included a French ambassador in Rome, had a festive and worldly reputation, close to the royal family; Coeuvres-Valsery will be erected as a marquisate then as a duchy-peerage for her. Of this ambitious complex built in the second half of the 16th century, close to the royal achievements, there remain only vestiges resulting from the demolitions of the Revolution and the bombardment of 1918 while the restoration initiated at the end of the 19th century had just been completed. finish. The environment, curiously implanted on a swamp confirms a baroque choice, which can find its explanation in the mannerism, current of thought and artistic of the XVIth century having a taste for the strange, the curious, the bizarre, the original; sometimes going to extremes of incongruity and bad taste. Architecture, A square plan, marked by large dry moats spanned by bridges on two sides, confined by slightly projecting square corner pavilions. The architecture is made of beautiful limestone stonework, the walls of the moat are slightly sloped. The most remarkable element is the so-called Henri IV pavilion to the west, square in plan topped with a large four-sided roof, attached to a square stair tower topped with a dome; on the side a low wing. The windows are mullioned and transom, skylights with arched pediment. Beautiful moldings on the facades, windows with bands. Inside this pavilion, a large room adorned with a neo-Renaissance fireplace, black and white floor, ceiling with beams and joists decorated with paintings and crests, low panelling. Two other rooms. A stone spiral staircase. Upstairs, a large room without any decor, two other rooms. A great peak. On the south-east side, a superb cryptoporticus on which the wooden gallery may have stood, it includes a series of vaulted rooms, in particular the large kitchens with their superb stereotomy. Beautiful stone slab floors. A second basement level houses flooded galleries. Remains of the stairway pavilion with two semicircular bays, straight staircase with banister under a semicircular vault. To the North-East, outbuildings, largely rebuilt after the First World War, in the centre, a porch house topped with a four-sided roof, attached to a staircase turret topped with a dome. Inside, a few rare original elements, a stone spiral staircase, a neo-Renaissance fireplace. Nice volume on the first floor of the porch. Character : Gabrielle d'Estrees. Born in Coeuvres-Valsery in 1573, died in Paris in 1599. A woman with a tumultuous life, whose mother was already described as frivolous, the siblings of seven sisters were called 'the seven deadly sins' by Madame de Sévigné, the father saying that Coeuvres-Valsery was 'a hutch for whores'. The family having great social ambitions, it already cumulated important charges and functions, Gabrielle met King Henri IV at Coeuvres-Valsery in 1590, through her lover. The King courted her ardently, returning especially to Coeuvres-Valsery, after six months, she yielded. He wanted to marry her, even going so far as to announce their marriage in public at a party at the Louvre on February 23, 1599; she died shortly after April 10, 1599 while carrying the child she had had with Henry IV, certainly as a result of her pregnancy, although she showed all the signs of poisoning, which for a long time hovered over the doubt about the cause of his death. Henri IV covered the d'Estrées family with titles and offices. Gabrielle's father, Antoine d'Estrées was Governor of Ile de France, her brother François-Annibal, Bishop of Noyon, French Ambassador to Rome, her sister Abbess of Maubuisson. historical origin, - Villiers family - 1552 Purchase by Jean d'Estrées. - 1552-1575 construction work on the current castle. - 1573 Birth of Gabrielle d'Estrées in Coeuvres-Valsery. - 1575 Death of Jean d'Estrées, grandfather of Gabrielle d'Estrées. - 1590 Visit of Henri IV to Coeuvre-Valsery who meets Gabrielle d'Estrées there. - 1739, The degraded castle passes to Le Tellier. - 1793-1795 sale as national property, demolition and fragmentation of the estate - 19th century, purchase by the Berthiers de Sauvigny who carried out major restoration work at the end of the 19th century - 1918 Bombings during the Battle of the Marne. - Around 1920 restoration work in war damage. - 1953 Sale to the town of Madeleine-les-Lille, which set up a summer camp there. - 1974 Conversion into a retirement home. Situation, 87km from Paris, by the A1 or the A3. Price: 594,000 euros agency fees included (including 7.41% agency fees payable by the buyer). Information on the risks to which this property is exposed is available on the Géorisques website: ...
Reference:
EDEN-T101005523
Country:
FR
City:
Coeuvres Et Valsery
Postal code:
02600
Category:
Residential
Listing type:
For sale
Property type:
House & Single-family home
Property size:
12,917 sqft
Lot size:
710,418 sqft
