PICTURES ARE LOADING...
Business opportunity (For sale)
5,436 sqft
Reference:
EDEN-T101063571
/ 101063571
Reference:
EDEN-T101063571
Country:
PT
City:
Carcavelos e Parede
Category:
Commercial
Listing type:
For sale
Property type:
Business opportunity
Property size:
5,436 sqft
AVERAGE HOME VALUES IN PAREDE
REAL ESTATE PRICE PER SQFT IN NEARBY CITIES
| City |
Avg price per sqft house |
Avg price per sqft apartment |
|---|---|---|
| Cascais | USD 437 | USD 490 |
| Alcabideche | USD 585 | USD 413 |
| Cascais | USD 637 | USD 637 |
| Linda a Velha | - | USD 492 |
| Algés | - | USD 528 |
| Alfragide | - | USD 324 |
| Belas | USD 327 | USD 275 |
| Sintra | USD 322 | USD 247 |
| Amadora | - | USD 277 |
| Almada | USD 326 | USD 279 |
| Almada | USD 285 | USD 263 |
| Lisboa | USD 641 | USD 598 |
| Odivelas | USD 283 | USD 313 |
| Odivelas | USD 293 | USD 324 |
| Lisboa | USD 330 | USD 389 |
| Seixal | USD 277 | USD 248 |
| Loures | USD 297 | USD 313 |
| Loures | USD 293 | USD 320 |
| Barreiro | - | USD 203 |
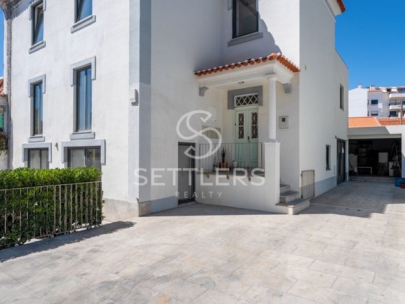

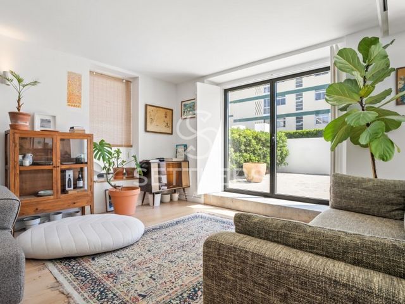
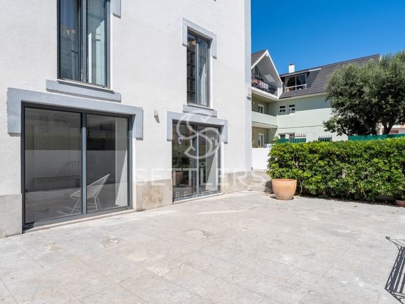
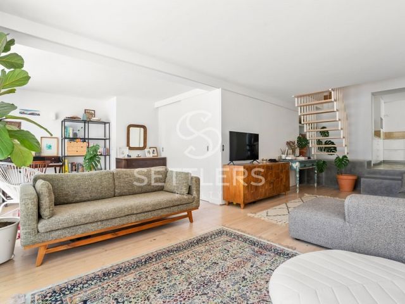

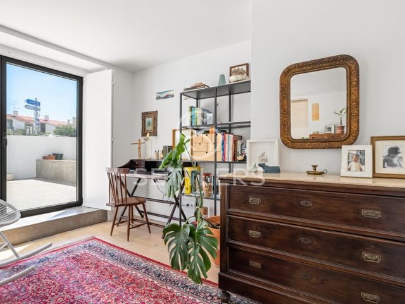

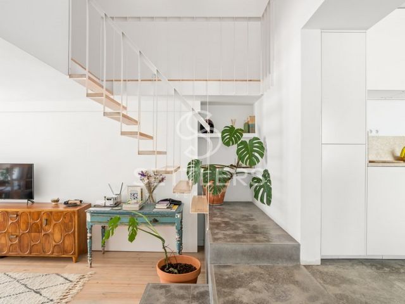
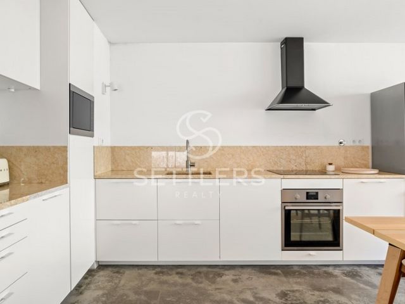






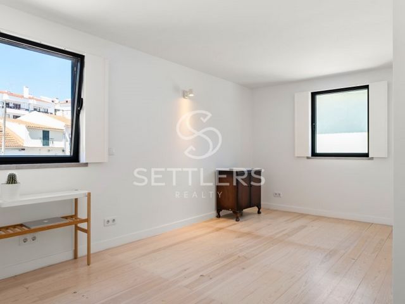

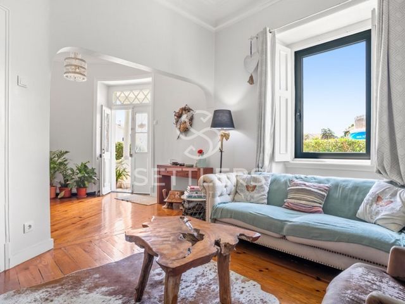
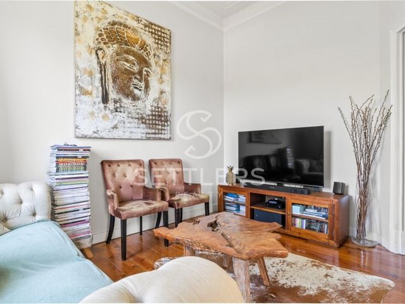
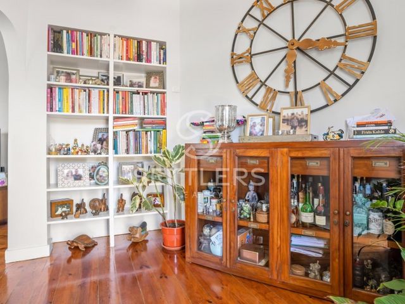
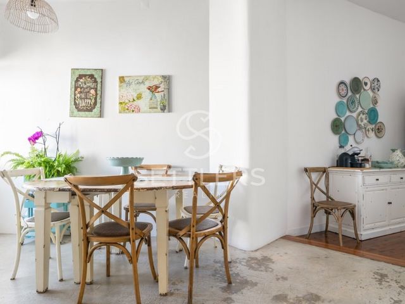

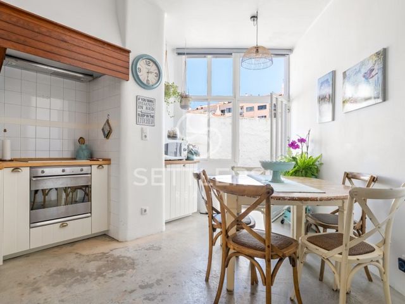






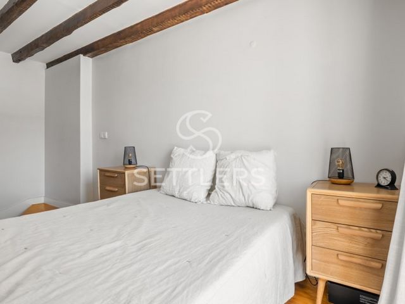
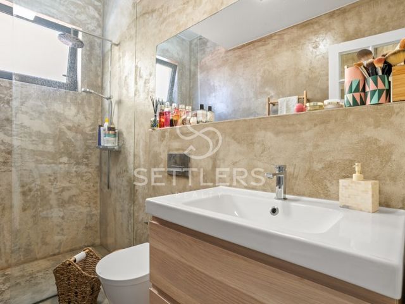

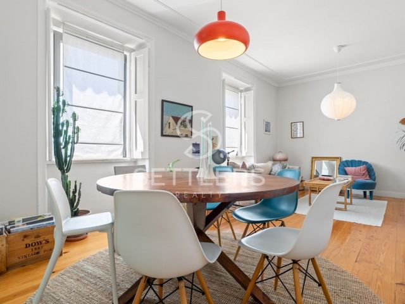


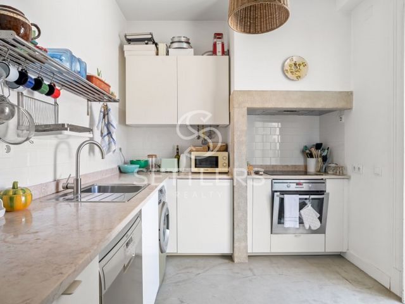







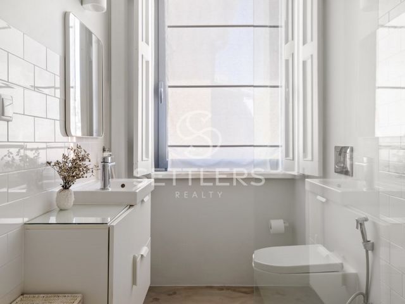
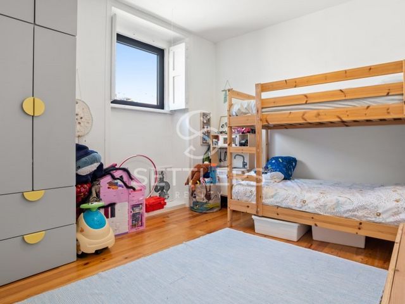
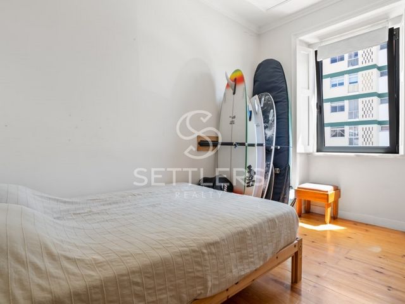

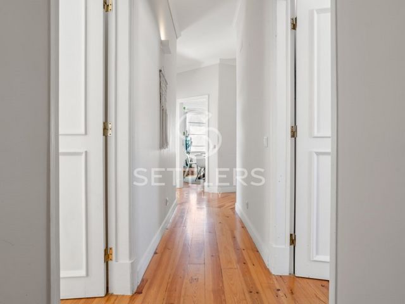

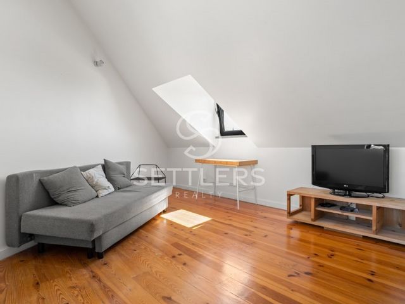

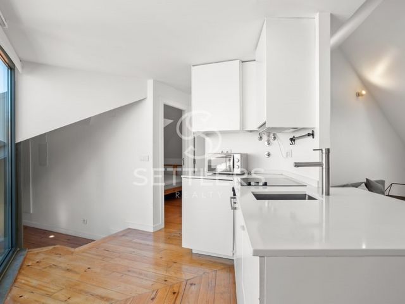

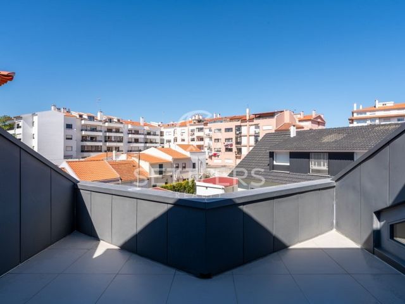


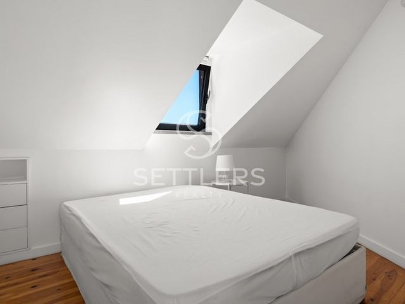







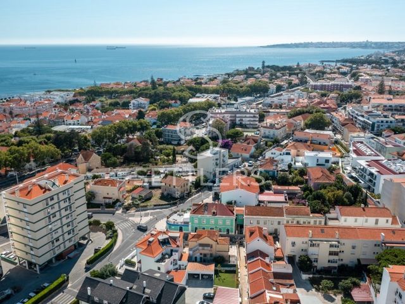
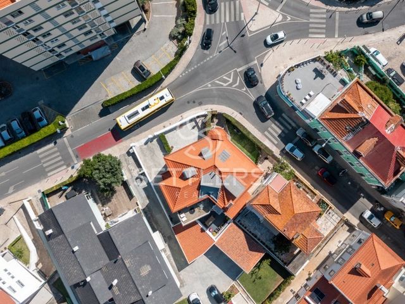
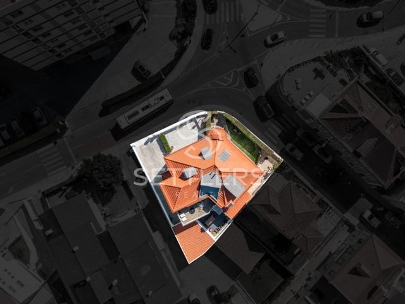
Attic:T1+1 apartment with 59.5 m² of usable area, comprising: entrance hall (7.7 m²), living room (16.6 m²), kitchen (10 m²) with balcony (3.3 m²), bedroom (11 m²), office (9 m²), bathroom with shower base, and storage area (1.6 m²).
All apartments have independent entrances.Energy Classification: E
Ref.: SR_451 View more View less Centenary building with 566 m² of construction, on full property, just 5 minutes' walk from Parede beach, fully refurbished and converted into 4 apartments.Ground Floor:T2 apartment with 77.6 m² of usable area, comprising: living room (19.5 m²), kitchen (22 m²) with access to a patio, 2 bedrooms (11.9 m² and 13.1 m²), complete bathroom with shower base (4.1 m²). It also has an independent garden, garage (13.6 m²) and external parking for 1 car.Duplex T2 apartment with 86.2 m² of usable area, comprising: living room (35.2 m²) with access to a courtyard, kitchen (15.7 m²), also with access to the outside, 2 bedrooms (16.8 m² and 12.1 m²) and 2 complete bathrooms, one with a shower and the other with a bathtub. It also includes a garage of 31.4 m².First Floor:T3+1 apartment with 100.1 m² of usable area, comprising: entrance hall (13.1 m²), living room (24.2 m²), kitchen (10.2 m²) with access to a terrace (20.4 m²) with storage area (1.8 m²), 3 bedrooms (13.5 m², 11.7 m², and 9.6 m²), an office of 8.6 m², and 2 complete bathrooms, one with a shower and the other with a bathtub.
Attic:T1+1 apartment with 59.5 m² of usable area, comprising: entrance hall (7.7 m²), living room (16.6 m²), kitchen (10 m²) with balcony (3.3 m²), bedroom (11 m²), office (9 m²), bathroom with shower base, and storage area (1.6 m²).
All apartments have independent entrances.Energy Classification: E
Ref.: SR_451 Edificio centenario con 566 m² de construcción, en propiedad total, a 5 minutos a pie de la playa de Parede, totalmente remodelado y transformado en 4 apartamentos.Planta Baja:Apartamento T2 con 77,6 m² de área útil, compuesto por: salón (19,5 m²), cocina (22 m²) con acceso a patio, 2 dormitorios (11,9 m² y 13,1 m²), baño completo con base de ducha (4,1 m²). También cuenta con jardín independiente, garaje (13,6 m²) y estacionamiento exterior para 1 coche.Apartamento dúplex T2 con 86,2 m² de área útil, compuesto por: salón (35,2 m²) con acceso a un patio, cocina (15,7 m²), también con acceso al exterior, 2 dormitorios (16,8 m² y 12,1 m²) y 2 baños completos, uno con base de ducha y el otro con bañera. También incluye un garaje de 31,4 m².Primera Planta:Apartamento T3+1 con 100,1 m² de área útil, compuesto por: vestíbulo (13,1 m²), salón (24,2 m²), cocina (10,2 m²) con acceso a terraza (20,4 m²) con zona de almacenamiento (1,8 m²), 3 dormitorios (13,5 m², 11,7 m² y 9,6 m²), oficina de 8,6 m² y 2 baños completos, uno con base de ducha y el otro con bañera.
Ático:Apartamento T1+1 con 59,5 m² de área útil, compuesto por: vestíbulo (7,7 m²), salón (16,6 m²), cocina (10 m²) con balcón (3,3 m²), dormitorio (11 m²), oficina (9 m²), baño con base de ducha y zona de almacenamiento (1,6 m²).
Todos los apartamentos tienen entradas independientes.Clasificación Energética: E
Ref.: SR_451 Bâtiment centenaire de 566 m² de construction, en pleine propriété, à 5 minutes à pied de la plage de Parede, entièrement rénové et transformé en 4 appartements.Rez-de-chaussée :Appartement T2 avec 77,6 m² de surface utile, composé de : salon (19,5 m²), cuisine (22 m²) avec accès à un patio, 2 chambres (11,9 m² et 13,1 m²), salle de bain complète avec douche (4,1 m²). Il dispose également d'un jardin indépendant, d'un garage (13,6 m²) et d'un stationnement extérieur pour 1 voiture.Appartement T2 duplex avec 86,2 m² de surface utile, composé de : salon (35,2 m²) avec accès à une cour, cuisine (15,7 m²), également avec accès à l'extérieur, 2 chambres (16,8 m² et 12,1 m²) et 2 salles de bain complètes, l'une avec douche et l'autre avec baignoire. Il comprend également un garage de 31,4 m².Premier étage :Appartement T3+1 avec 100,1 m² de surface utile, composé de : hall d'entrée (13,1 m²), salon (24,2 m²), cuisine (10,2 m²) avec accès à une terrasse (20,4 m²) avec espace de rangement (1,8 m²), 3 chambres (13,5 m², 11,7 m² et 9,6 m²), bureau de 8,6 m² et 2 salles de bain complètes, l'une avec douche et l'autre avec baignoire.
Combles :Appartement T1+1 avec 59,5 m² de surface utile, composé de : hall d'entrée (7,7 m²), salon (16,6 m²), cuisine (10 m²) avec balcon (3,3 m²), chambre (11 m²), bureau (9 m²), salle de bain avec douche et espace de rangement (1,6 m²).
Tous les appartements ont des entrées indépendantes.Classe énergétique : E
Ref. : SR_451 Centenary building with 566 m² of construction, on full property, just 5 minutes' walk from Parede beach, fully refurbished and converted into 4 apartments.Ground Floor:T2 apartment with 77.6 m² of usable area, comprising: living room (19.5 m²), kitchen (22 m²) with access to a patio, 2 bedrooms (11.9 m² and 13.1 m²), complete bathroom with shower base (4.1 m²). It also has an independent garden, garage (13.6 m²) and external parking for 1 car.Duplex T2 apartment with 86.2 m² of usable area, comprising: living room (35.2 m²) with access to a courtyard, kitchen (15.7 m²), also with access to the outside, 2 bedrooms (16.8 m² and 12.1 m²) and 2 complete bathrooms, one with a shower and the other with a bathtub. It also includes a garage of 31.4 m².First Floor:T3+1 apartment with 100.1 m² of usable area, comprising: entrance hall (13.1 m²), living room (24.2 m²), kitchen (10.2 m²) with access to a terrace (20.4 m²) with storage area (1.8 m²), 3 bedrooms (13.5 m², 11.7 m², and 9.6 m²), an office of 8.6 m², and 2 complete bathrooms, one with a shower and the other with a bathtub.
Attic:T1+1 apartment with 59.5 m² of usable area, comprising: entrance hall (7.7 m²), living room (16.6 m²), kitchen (10 m²) with balcony (3.3 m²), bedroom (11 m²), office (9 m²), bathroom with shower base, and storage area (1.6 m²).
All apartments have independent entrances.Energy Classification: E
Ref.: SR_451 Prédio centenário com 566 m² de construção, em propriedade total, a 5 minutos a pé da praia da Parede, totalmente remodelado e transformado em 4 apartamentos.Piso térreo:
- Apartamento T2 com 77,6 m² de área útil, composto por: sala (19,5 m²), cozinha (22 m²) com acesso a pátio, 2 quartos (11,9 m² e 13,1 m²), WC completo com base de duche (4,1 m²). Conta ainda com jardim independente, garagem (13,6 m²) e estacionamento exterior para 1 carro. - Apartamento T2 duplex com 86,2 m² de área útil, composto por: Sala (35,2 m²) com acesso a logradouro, cozinha (15,7 m²), também com acesso ao exterior, 2 quartos (16,8 m² e 12,1 m²) e 2 WC's completos, sendo que um dispõe de base de duche e outro de banheira. Conta ainda com garagem de 31,4 m².Piso 1:
- Apartamento T3+1 com 100,1 m² de área útil, composto por: hall de entrada (13,1 m²), sala (24,2 m²), cozinha (10,2 m²) com acesso a terraço (20,4 m²) com zona de arrumos (1,8 m²), 3 quartos (13,5 m², 11,7 m² e 9,6 m²), escritório de 8,6 m², 2 WC's completos, sendo que um dispõe de base de duche e outro de banheira.Sótão:
- ApartamentoT1+1 com 59,5 m² de área útil, composto por: hall de entada (7,7 m²), sala (16,6 m²), cozinha (10 m²) com varanda (3,3 m²), quarto (11 m²), escritório (9 m²), WC com base de duche e zona de arrumos (1,6 m²).Todos os apartamentos dispõem de entradas independentes.Classificação Energética: E
Ref.ª SR_451Centenary building with 566 m² of construction, on full property, just 5 minutes' walk from Parede beach, fully refurbished and converted into 4 apartments.Ground Floor:T2 apartment with 77.6 m² of usable area, comprising: living room (19.5 m²), kitchen (22 m²) with access to a patio, 2 bedrooms (11.9 m² and 13.1 m²), complete bathroom with shower base (4.1 m²). It also has an independent garden, garage (13.6 m²) and external parking for 1 car.Duplex T2 apartment with 86.2 m² of usable area, comprising: living room (35.2 m²) with access to a courtyard, kitchen (15.7 m²), also with access to the outside, 2 bedrooms (16.8 m² and 12.1 m²) and 2 complete bathrooms, one with a shower and the other with a bathtub. It also includes a garage of 31.4 m².First Floor:T3+1 apartment with 100.1 m² of usable area, comprising: entrance hall (13.1 m²), living room (24.2 m²), kitchen (10.2 m²) with access to a terrace (20.4 m²) with storage area (1.8 m²), 3 bedrooms (13.5 m², 11.7 m², and 9.6 m²), an office of 8.6 m², and 2 complete bathrooms, one with a shower and the other with a bathtub.
Attic:T1+1 apartment with 59.5 m² of usable area, comprising: entrance hall (7.7 m²), living room (16.6 m²), kitchen (10 m²) with balcony (3.3 m²), bedroom (11 m²), office (9 m²), bathroom with shower base, and storage area (1.6 m²).
All apartments have independent entrances.Energy Classification: E
Ref.: SR_451 Centenary building with 566 m² of construction, on full property, just 5 minutes' walk from Parede beach, fully refurbished and converted into 4 apartments.Ground Floor:T2 apartment with 77.6 m² of usable area, comprising: living room (19.5 m²), kitchen (22 m²) with access to a patio, 2 bedrooms (11.9 m² and 13.1 m²), complete bathroom with shower base (4.1 m²). It also has an independent garden, garage (13.6 m²) and external parking for 1 car.Duplex T2 apartment with 86.2 m² of usable area, comprising: living room (35.2 m²) with access to a courtyard, kitchen (15.7 m²), also with access to the outside, 2 bedrooms (16.8 m² and 12.1 m²) and 2 complete bathrooms, one with a shower and the other with a bathtub. It also includes a garage of 31.4 m².First Floor:T3+1 apartment with 100.1 m² of usable area, comprising: entrance hall (13.1 m²), living room (24.2 m²), kitchen (10.2 m²) with access to a terrace (20.4 m²) with storage area (1.8 m²), 3 bedrooms (13.5 m², 11.7 m², and 9.6 m²), an office of 8.6 m², and 2 complete bathrooms, one with a shower and the other with a bathtub.
Attic:T1+1 apartment with 59.5 m² of usable area, comprising: entrance hall (7.7 m²), living room (16.6 m²), kitchen (10 m²) with balcony (3.3 m²), bedroom (11 m²), office (9 m²), bathroom with shower base, and storage area (1.6 m²).
All apartments have independent entrances.Energy Classification: E
Ref.: SR_451 Stoletá budova s 566 m² výstavby, na plném pozemku, pouhých 5 minut chůze od pláže Parede, kompletně zrekonstruovaná a přeměněná na 4 apartmány.Přízemí:Apartmán T2 s užitnou plochou 77,6 m², který se skládá z: obývacího pokoje (19,5 m²), kuchyně (22 m²) se vstupem na terasu, 2 ložnic (11,9 m² a 13,1 m²), kompletní koupelny se sprchovou základnou (4,1 m²). Má také samostatnou zahradu, garáž (13,6 m²) a venkovní parkoviště pro 1 auto.Mezonetový byt T2 s užitnou plochou 86,2 m², který se skládá z: obývacího pokoje (35,2 m²) se vstupem do vnitrobloku, kuchyně (15,7 m²), rovněž se vstupem ven, 2 ložnic (16,8 m² a 12,1 m²) a 2 kompletních koupelen, jedné se sprchovým koutem a druhé s vanou. Součástí je také garáž o rozloze 31,4 m².Přízemí:Byt T3+1 s užitnou plochou 100,1 m², který se skládá z: vstupní haly (13,1 m²), obývacího pokoje (24,2 m²), kuchyně (10,2 m²) se vstupem na terasu (20,4 m²) s úložným prostorem (1,8 m²), 3 ložnic (13,5 m², 11,7 m² a 9,6 m²), kanceláře 8,6 m² a 2 kompletních koupelen, jedné se sprchovým koutem a druhé s vanou.
Podkroví:Byt T1+1 s užitnou plochou 59,5 m², který se skládá z: vstupní haly (7,7 m²), obývacího pokoje (16,6 m²), kuchyně (10 m²) s balkonem (3,3 m²), ložnice (11 m²), kanceláře (9 m²), koupelny se sprchovou základnou a úložného prostoru (1,6 m²).
Všechny apartmány mají samostatné vchody.Energetická klasifikace: E
Č.: SR_451 Столетнее здание площадью 566 м², на полной территории, всего в 5 минутах ходьбы от пляжа Пареде, полностью отремонтировано и переоборудовано в 4 квартиры.Цокольный этаж:Квартира Т2 с полезной площадью 77,6 м², включающая: гостиную (19,5 м²), кухню (22 м²) с выходом во внутренний дворик, 2 спальни (11,9 м² и 13,1 м²), полностью оборудованную ванную комнату с душевой кабиной (4,1 м²). Он также имеет отдельный сад, гараж (13,6 м²) и внешнюю парковку на 1 машину.Двухуровневая квартира T2 площадью 86,2 м² полезной площади, включающая: гостиную (35,2 м²) с выходом во двор, кухню (15,7 м²), также с выходом на улицу, 2 спальни (16,8 м² и 12,1 м²) и 2 ванные комнаты, одну с душем, а другую с ванной. Он также включает в себя гараж площадью 31,4 м².Первый этаж:Апартаменты Т3+1 площадью 100,1 м² полезной площади, включающие: прихожую (13,1 м²), гостиную (24,2 м²), кухню (10,2 м²) с выходом на террасу (20,4 м²) с кладовой (1,8 м²), 3 спальни (13,5 м², 11,7 м² и 9,6 м²), кабинет площадью 8,6 м² и 2 ванные комнаты, одну с душем, а другую с ванной.
Чердак:Квартира Т1+1 с полезной площадью 59,5 м², включающая: прихожую (7,7 м²), гостиную (16,6 м²), кухню (10 м²) с балконом (3,3 м²), спальню (11 м²), кабинет (9 м²), ванную комнату с душевой кабиной и кладовую (1,6 м²).
Все квартиры имеют отдельные входы.Классификация энергоэффективности: E
Код: SR_451 Сграда Centenary с 566 m² застрояване, само на 5 минути пеша от плажа Пареде, напълно реновирана и преустроена в 4 апартамента.Приземен етаж:Апартамент Т2 със 77,6 м² използваема площ, състоящ се: хол (19,5 м²), кухня (22 м²) с излаз на вътрешен двор, 2 спални (11,9 м² и 13,1 м²), пълна баня с душ кабина (4,1 м²). Разполага и със самостоятелна градина, гараж (13,6 м²) и външен паркинг за 1 автомобил.Дуплекс Т2 апартамент с 86.2 м² използваема площ, състоящ се: хол (35.2 м²) с излаз към вътрешен двор, кухня (15.7 м²), също с излаз отвън, 2 спални (16.8 м² и 12.1 м²) и 2 пълни бани, едната с душ, а другата с вана. Включва и гараж от 31,4 м².Първи етаж:Апартамент T3+1 със 100.1 m² използваема площ, състоящ се: входно антре (13.1 m²), хол (24.2 m²), кухня (10.2 m²) с излаз на тераса (20.4 m²) със складова площ (1.8 m²), 3 спални (13.5 m², 11.7 m² и 9.6 m²), офис от 8.6 m² и 2 напълно оборудвани бани, едната с душ, а другата с вана.
Тавана:Апартамент Т1+1 с 59,5 м² използваема площ, състоящ се: входно антре (7,7 м²), хол (16,6 м²), кухня (10 м²) с балкон (3,3 м²), спалня (11 м²), офис (9 м²), баня с душ кабина и складово помещение (1,6 м²).
Всички апартаменти имат самостоятелни входове.Енергийна класификация: E
Реф.: SR_451 Edificio centenario con 566 m² di costruzione, su piena proprietà, a soli 5 minuti a piedi dalla spiaggia di Parede, completamente ristrutturato e convertito in 4 appartamenti.Pianterreno:Appartamento T2 con 77,6 m² di superficie calpestabile, composto da: soggiorno (19,5 m²), cucina (22 m²) con accesso a un patio, 2 camere da letto (11,9 m² e 13,1 m²), bagno completo con piatto doccia (4,1 m²). Dispone inoltre di giardino indipendente, garage (13,6 m²) e parcheggio esterno per 1 auto.Appartamento duplex T2 con 86,2 m² di superficie calpestabile, composto da: soggiorno (35,2 m²) con accesso a un cortile, cucina (15,7 m²), anche con accesso all'esterno, 2 camere da letto (16,8 m² e 12,1 m²) e 2 bagni completi, uno con doccia e l'altro con vasca. Comprende anche un garage di 31,4 m².Pianterreno:Appartamento T3+1 con 100,1 m² di superficie calpestabile, composto da: ingresso (13,1 m²), soggiorno (24,2 m²), cucina (10,2 m²) con accesso a una terrazza (20,4 m²) con ripostiglio (1,8 m²), 3 camere da letto (13,5 m², 11,7 m² e 9,6 m²), un ufficio di 8,6 m² e 2 bagni completi, uno con doccia e l'altro con vasca.
Attico:Appartamento T1+1 con 59,5 m² di superficie calpestabile, composto da: ingresso (7,7 m²), soggiorno (16,6 m²), cucina (10 m²) con balcone (3,3 m²), camera da letto (11 m²), ufficio (9 m²), bagno con piatto doccia e ripostiglio (1,6 m²).
Tutti gli appartamenti hanno ingressi indipendenti.Classificazione energetica: E
Riferimento annuncio: SR_451 Εκατονταετής οικοδομή 566μ², σε πλήρη ιδιοκτησία, μόλις 5 λεπτά με τα πόδια από την παραλία Parede, πλήρως ανακαινισμένο και ανακαινισμένο σε 4 διαμερίσματα.Ισόγειο:Διαμέρισμα Τ2 με εμβαδόν 77,6 m², που περιλαμβάνει: σαλόνι (19,5 m²), κουζίνα (22 m²) με πρόσβαση σε αίθριο, 2 υπνοδωμάτια (11,9 m² και 13,1 m²), πλήρες μπάνιο με βάση ντους (4,1 m²). Διαθέτει επίσης ανεξάρτητο κήπο, γκαράζ (13,6 m²) και εξωτερικό χώρο στάθμευσης για 1 αυτοκίνητο.Διώροφο διαμέρισμα Τ2 με ωφέλιμο εμβαδόν 86,2 m², που περιλαμβάνει: σαλόνι (35,2 m²) με πρόσβαση σε αυλή, κουζίνα (15,7 m²), επίσης με πρόσβαση στον εξωτερικό χώρο, 2 υπνοδωμάτια (16,8 m² και 12,1 m²) και 2 πλήρη μπάνια, το ένα με ντους και το άλλο με μπανιέρα. Περιλαμβάνει επίσης γκαράζ εμβαδού 31,4 m².Πρώτος όροφος:Διαμέρισμα Τ3+1 ωφέλιμης επιφάνειας 100,1 m², που περιλαμβάνει: χωλ εισόδου (13,1 m²), σαλόνι (24,2 m²), κουζίνα (10,2 m²) με πρόσβαση σε βεράντα (20,4 m²) με αποθηκευτικό χώρο (1,8 m²), 3 υπνοδωμάτια (13,5 m², 11,7 m² και 9,6 m²), γραφείο 8,6 m² και 2 πλήρη μπάνια, το ένα με ντους και το άλλο με μπανιέρα.
Σοφίτα:Διαμέρισμα Τ1+1 με ωφέλιμη επιφάνεια 59,5 m², που περιλαμβάνει: χωλ εισόδου (7,7 m²), σαλόνι (16,6 m²), κουζίνα (10 m²) με μπαλκόνι (3,3 m²), υπνοδωμάτιο (11 m²), γραφείο (9 m²), μπάνιο με βάση ντους και αποθηκευτικό χώρο (1,6 m²).
Όλα τα διαμερίσματα έχουν ανεξάρτητες εισόδους.Ενεργειακή Κατάταξη: Ε
Σχετ.: SR_451