USD 1,202,002
USD 967,065
USD 1,202,002
USD 1,202,002
USD 972,529
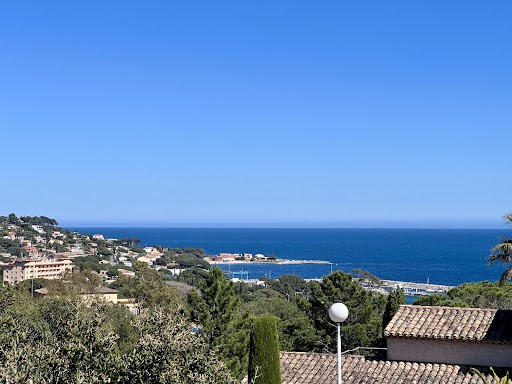
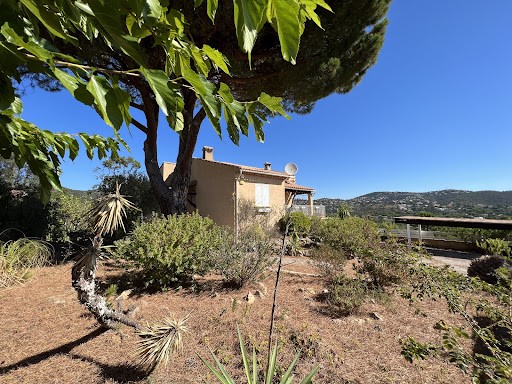
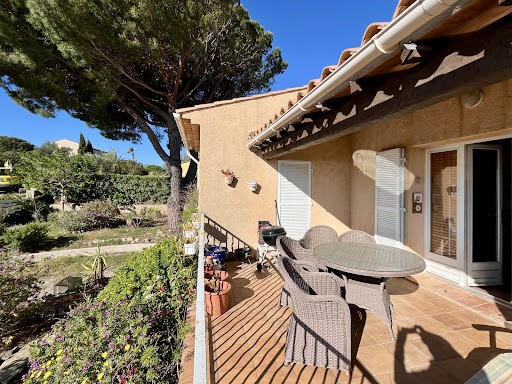
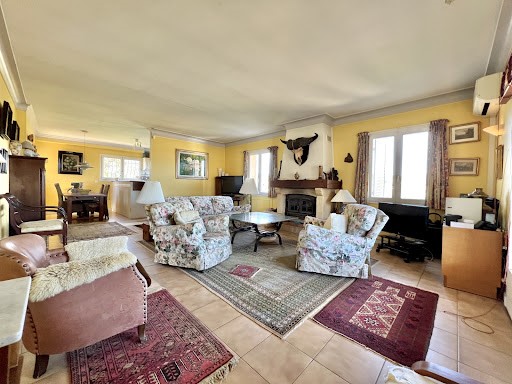
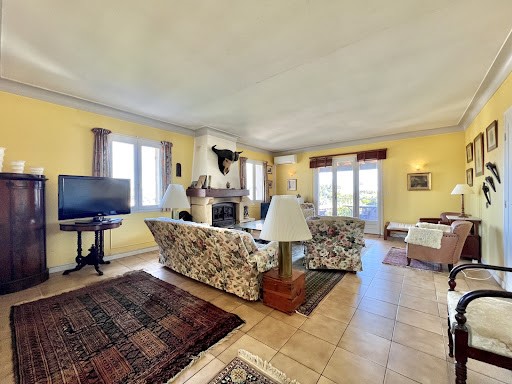
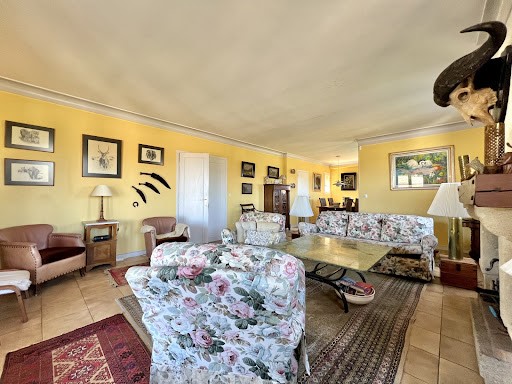
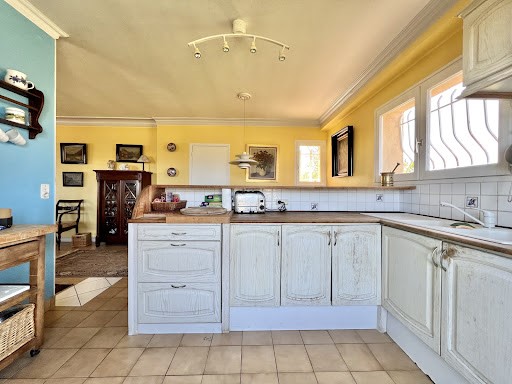
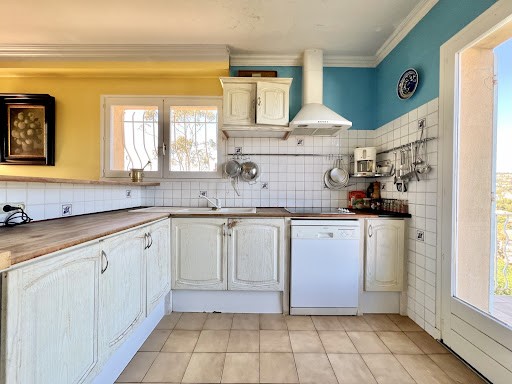
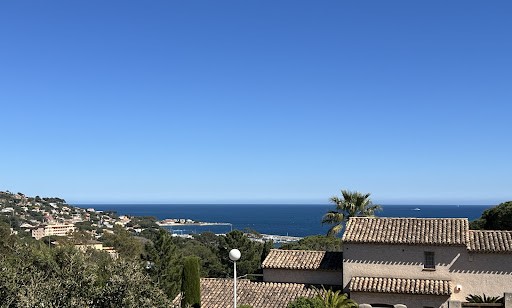
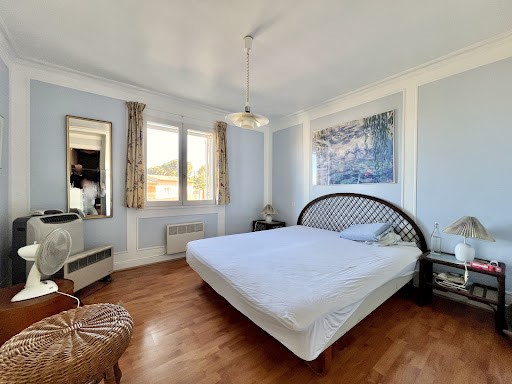
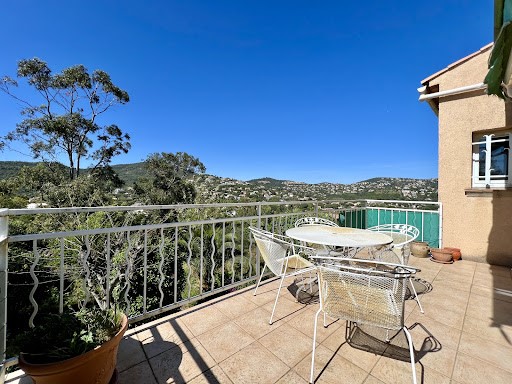
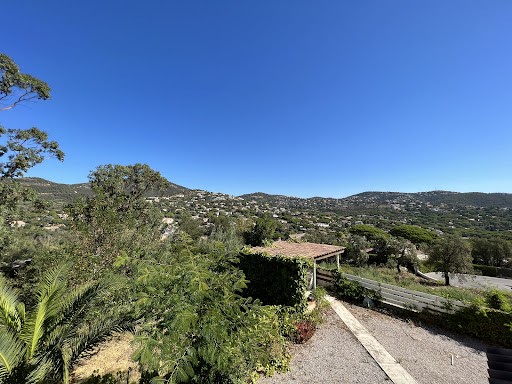
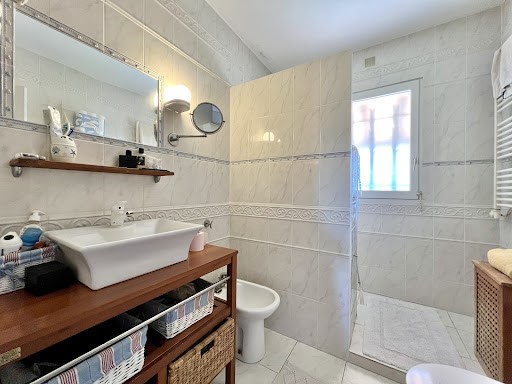
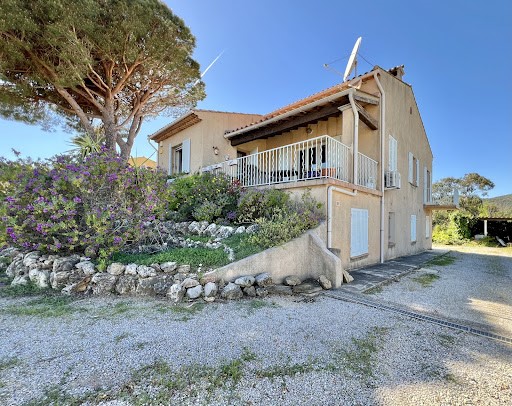
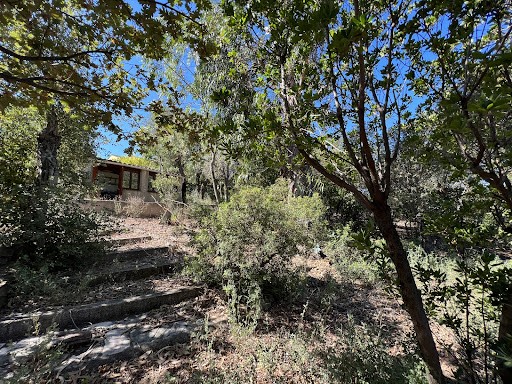
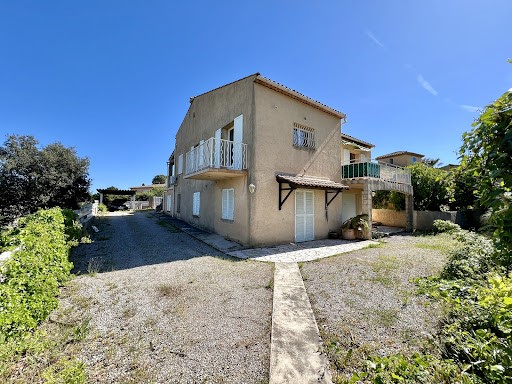
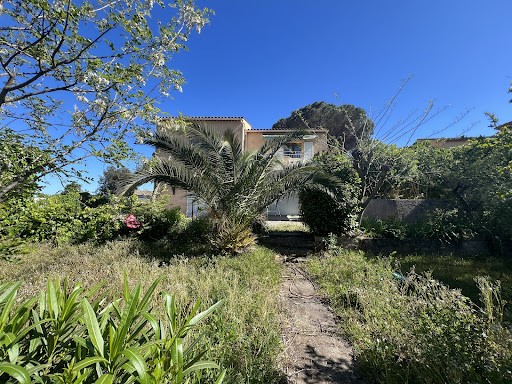
La partie Maître au premier niveau vous propose : hall d'entrée, salle de séjour avec cheminée ouvrant sur terrasse couverte au SUD avec vue mer, salle à manger avec cuisine à l'américaine et balcon en partie EST. Couloir de dégagement, chambre no1, wc invités, salle de d'eau, chambre no2 avec balcon et vue sur collines dominante, placards.
Pour le second appartement situé au rez-de-jardin : entrée sur séjour-salle à manger - cuisine ouverte, couloir, chambre no1, salle de douches, chambre no2.
En annexes : un garage et une buanderie, un cabanon en partie nord du jardin, un abri voiture. Gelegen in het domein van Saut du Loup in Sainte-Maxime, kom en ontdek deze te renoveren villa gebouwd in de jaren 1970 op een perceel van ongeveer 1370m2 met uitzicht op zee en open heuvels. Op het ZUIDEN - ZUIDOOSTEN ligt dit huis en bestaat uit 2 onafhankelijke appartementen. Het hoofdgedeelte op de eerste verdieping biedt u: inkomhal, woonkamer met open haard die uitkomt op een overdekt terras op het ZUIDEN met uitzicht op zee, eetkamer met Amerikaanse keuken en balkon in het OOST-gedeelte. Gang, slaapkamer nr. 1, gastentoilet, doucheruimte, slaapkamer nr. 2 met balkon en dominant uitzicht op de heuvel, kasten. Voor het tweede appartement gelegen op de begane grond: entree naar woon-eetkamer - open keuken, hal, slaapkamer nr. 1, doucheruimte, slaapkamer nr. 2. In bijgebouwen: een garage en een wasruimte, een schuur in het noordelijke deel van de tuin, een carport. Located in the domain of Saut du Loup in Sainte-Maxime, come and discover this villa to renovate built in the 1970s on a plot of approximately 1370m2 with sea view and open hills. Facing SOUTH - SOUTH-EAST, this house consists of 2 independent apartments. The Master part on the first level offers you: entrance hall, living room with fireplace opening onto a covered terrace to the SOUTH with sea view, dining room with American kitchen and balcony in the EAST part. Corridor, bedroom no1, guest toilet, shower room, bedroom no2 with balcony and dominant hill view, cupboards. For the second apartment located on the ground floor: entrance to living-dining room - open kitchen, hallway, bedroom no1, shower room, bedroom no2. In annexes: a garage and a laundry room, a shed in the northern part of the garden, a carport.